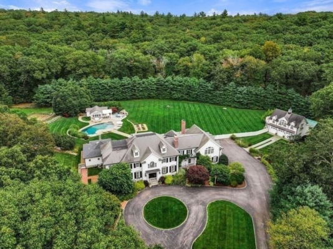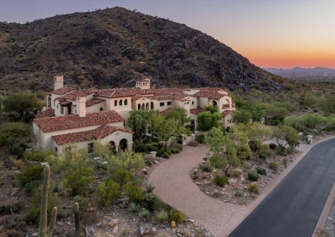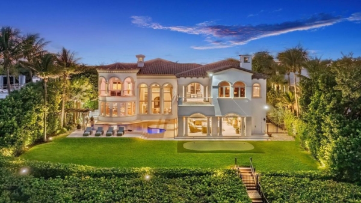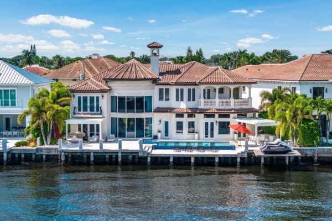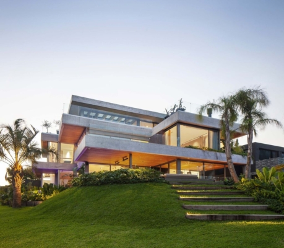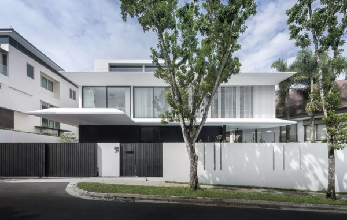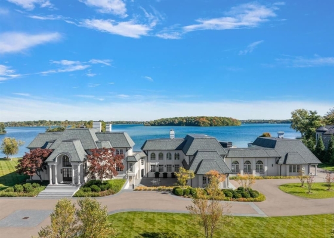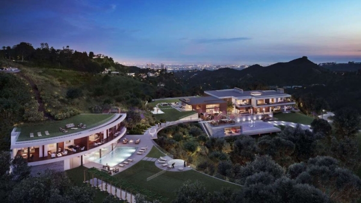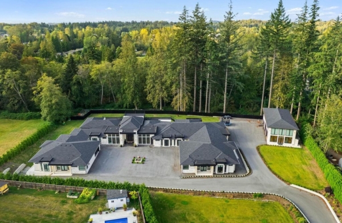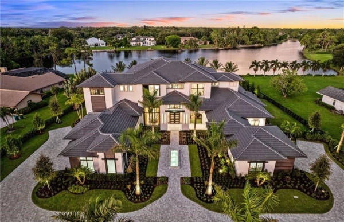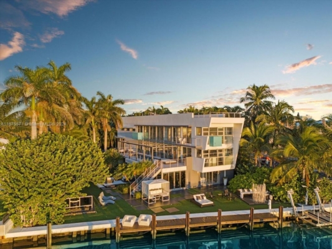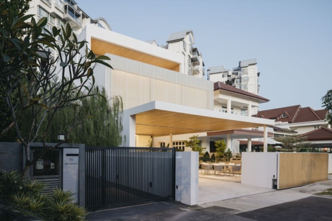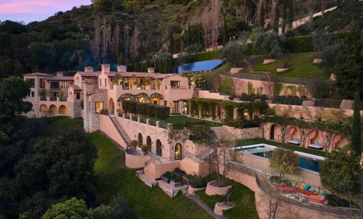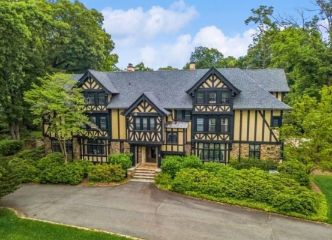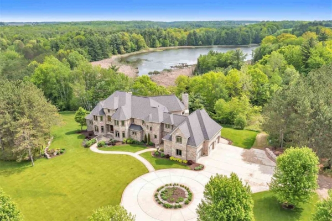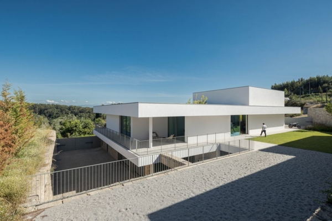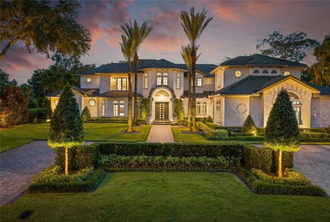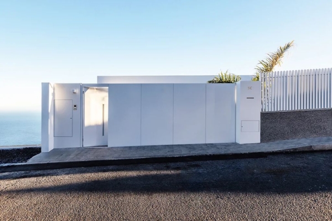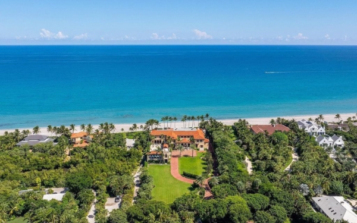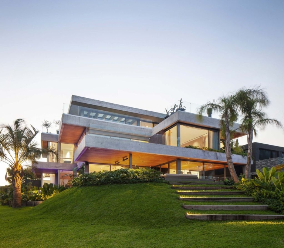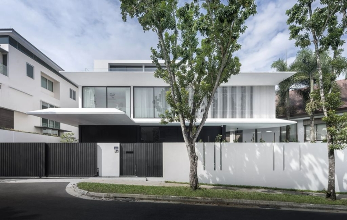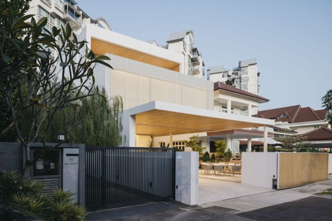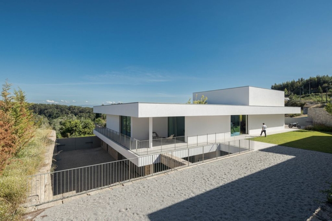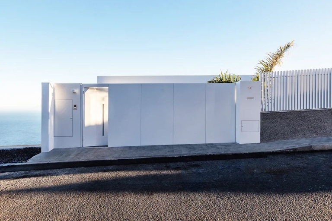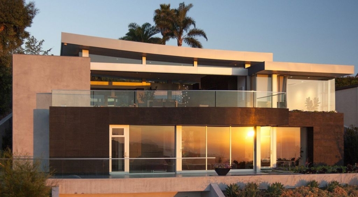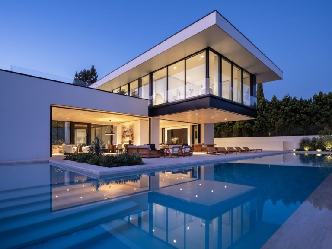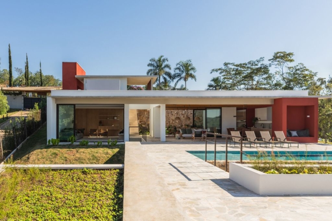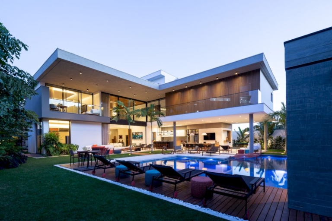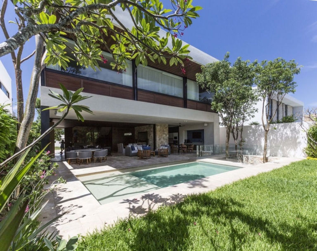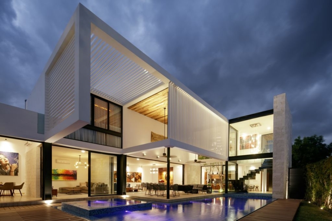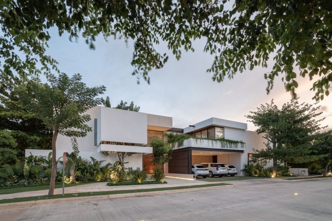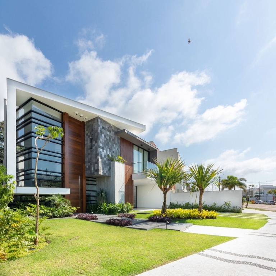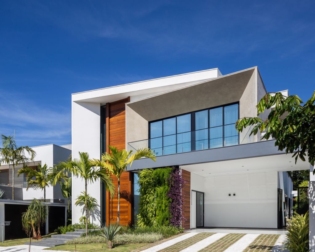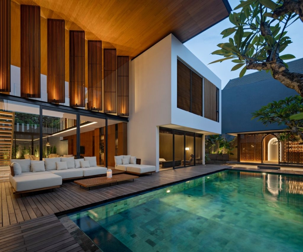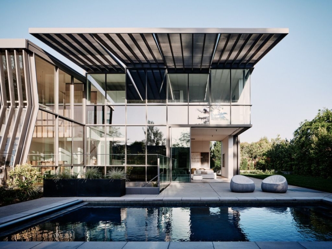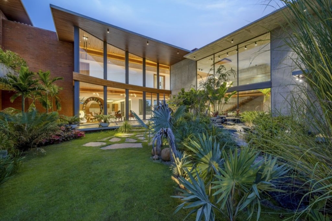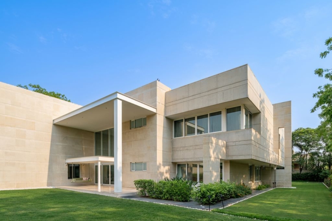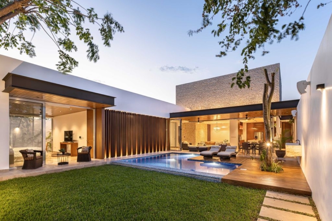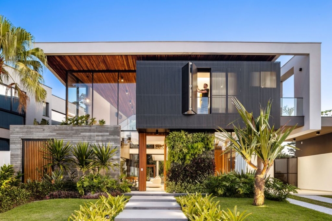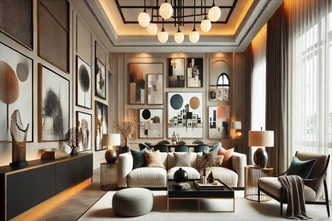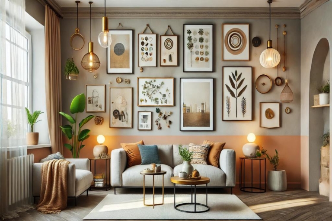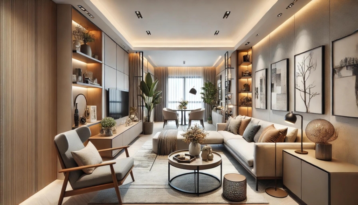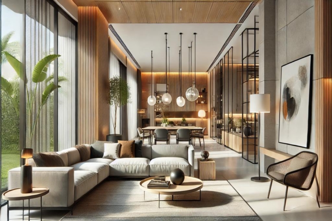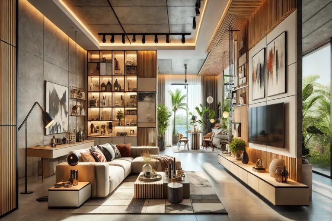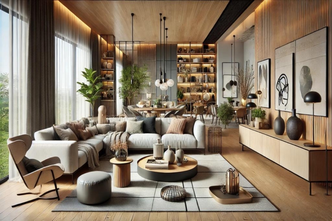ADVERTISEMENT
Contents
Architecture Design of House 1306
Description About The Project
House 1306, designed by Jle Arquitectos, offers a unique perspective on coastal living. Nestled in a location where no neighboring development can rival its stunning shoreline views, this architectural gem captures the essence of its surroundings. Besides, the very spirit of the place, the genius loci, became a foundational concept for the architectural design, blending aesthetics with functionality and sustainable practices.
In crafting this masterpiece, the design team meticulously considered various elements: the wind, the sun, thermal dynamics, topography, lines of sight, and the property’s shape. The position of neighboring structures also scrutinized to harness all usable factors for the design concept. The result is a home that makes optimal use of its spectacular location. Also, the property includes a spacious open living – dining – kitchen area, four bedrooms each with ensuite bathrooms, a cozy office, a spa feature a hammam and a separate sauna area, ample parking space, and a sprawling infinity pool.
The architectural character of this house is further enhanced by its cantilevered roofs that asymmetrically shade the central pool throughout the day. These roofs are not only visually stunning but also functional, offering spacious, cantilevered, and extremely flat surfaces. The glass facade combines full – height, large – area fixed glazing with multi – part sliding glass elements, enabling a seamless connection between the interiors and the breathtaking outdoors. Besides, on the street side, the building features wall panels that integrate with wall – high fixed and pocket glazing, create a harmonious blend of form and function.
Indeed, House 1306 is not just a coastal residence; it’s a testament to innovative design, breathtaking surroundings, and a commitment to sustainability.
The Architecture Design Project Information:
- Project Name: House 1306
- Location: 07609 Sa Torre, Illes Balears, Spain
- Project Year: 2016
- Area: 1.123 m2
- Designed by: Jle arquitectos
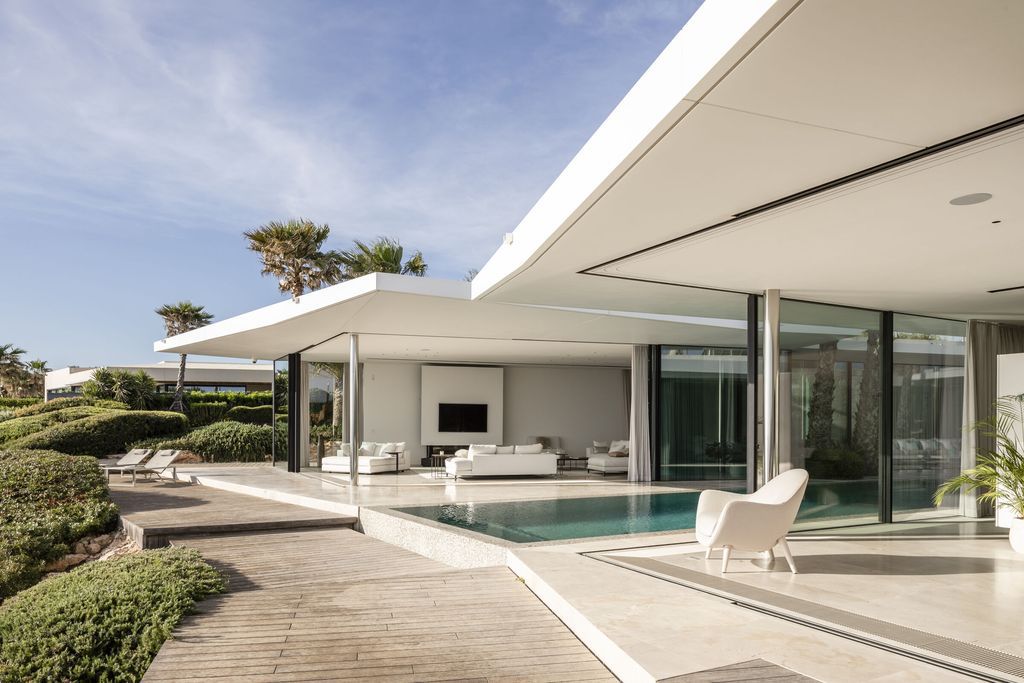
ADVERTISEMENT
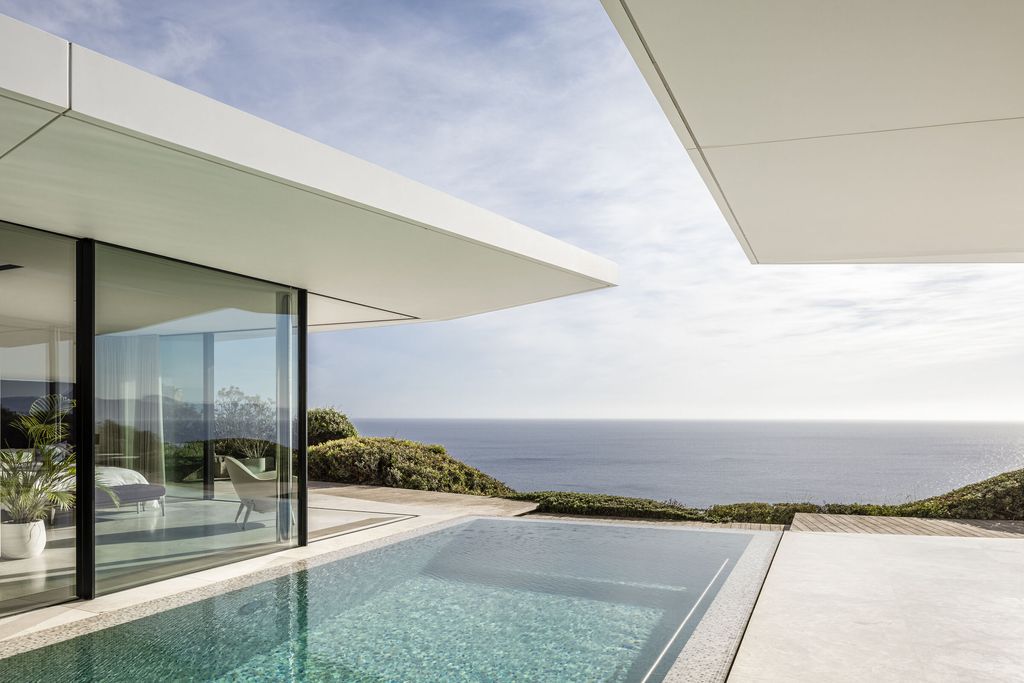
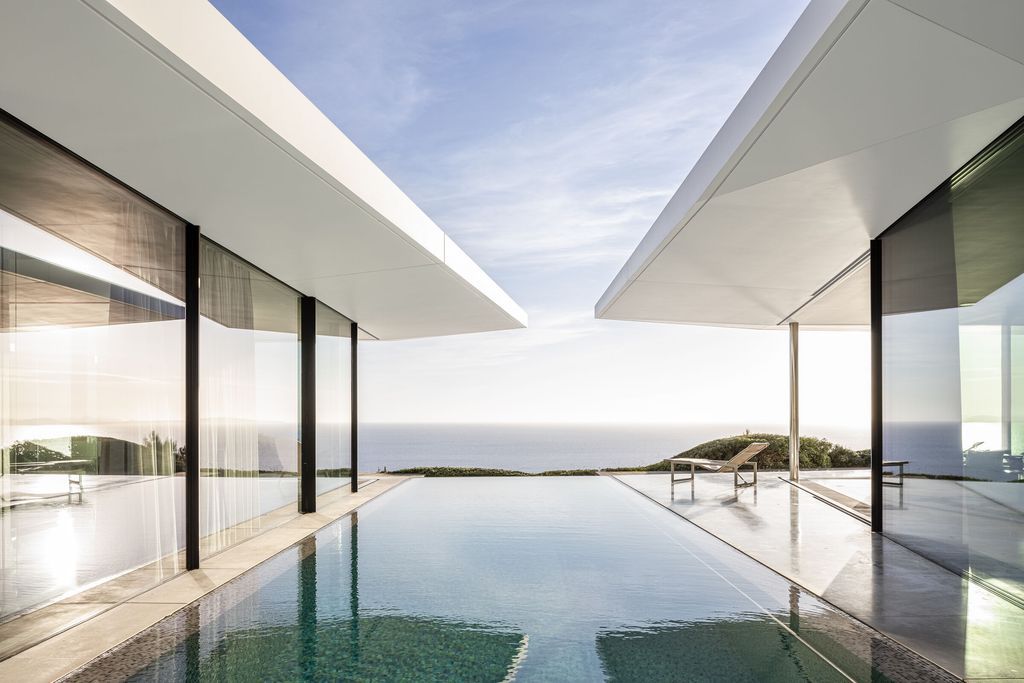
Architecturally, the house is shaped like an ‘H,’ with two bars joined by a central hall. This central hall opens up toward the sea in a ‘V’ shape, following the contours of the property.
ADVERTISEMENT
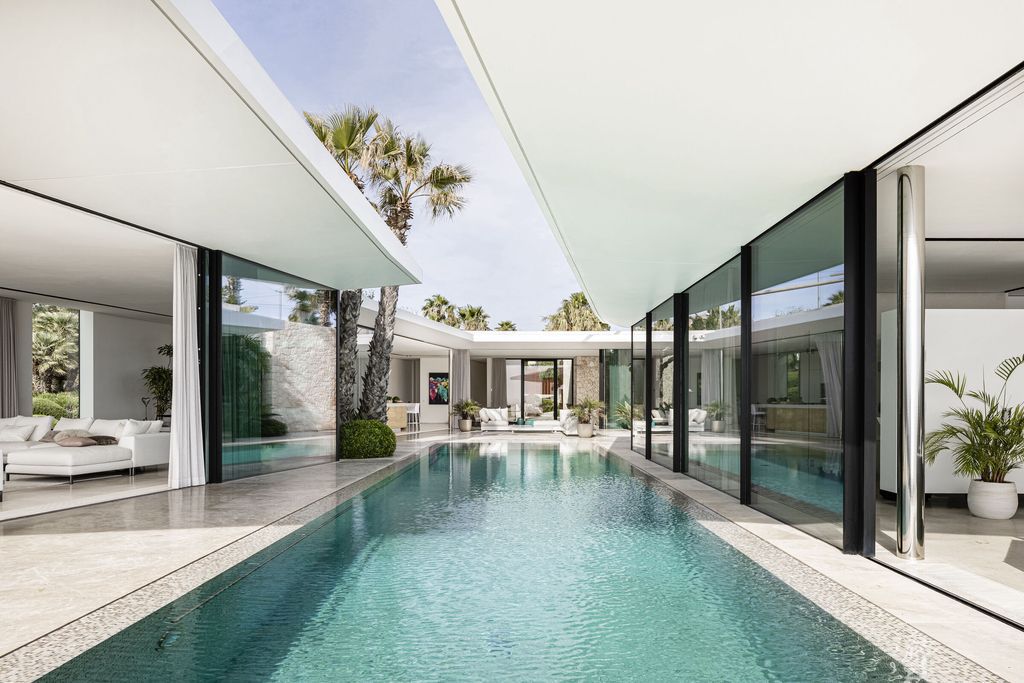
Nestled between these architectural wings, a long infinity pool graces the seaside, while a water feature extends along the street side. The entrance, a striking feature in itself, boasts a large, fully glazed rotating door system.
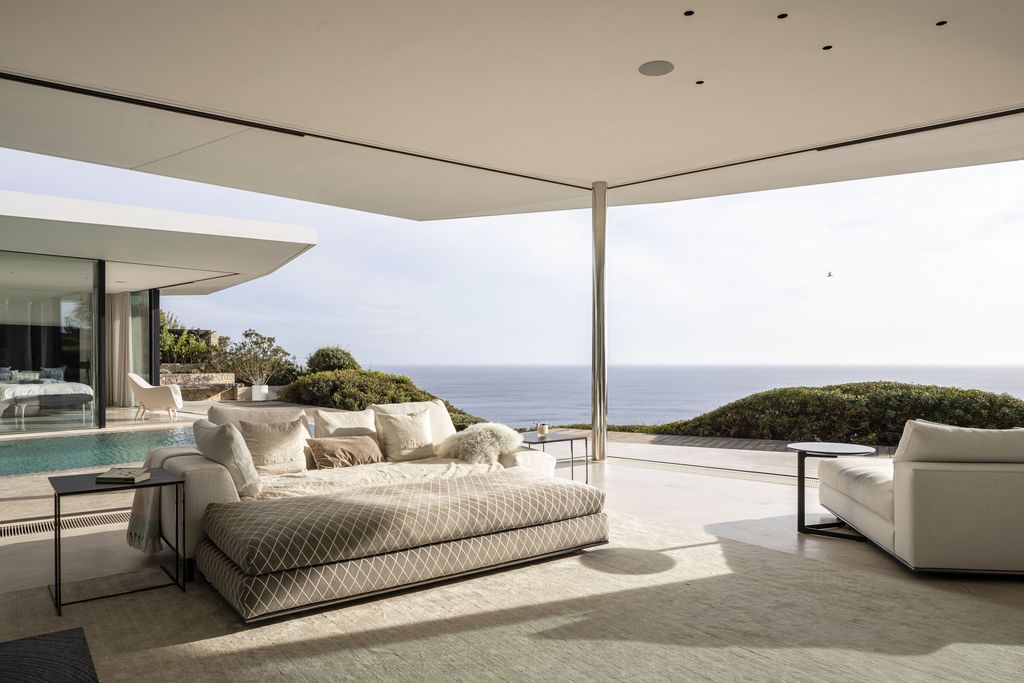
ADVERTISEMENT
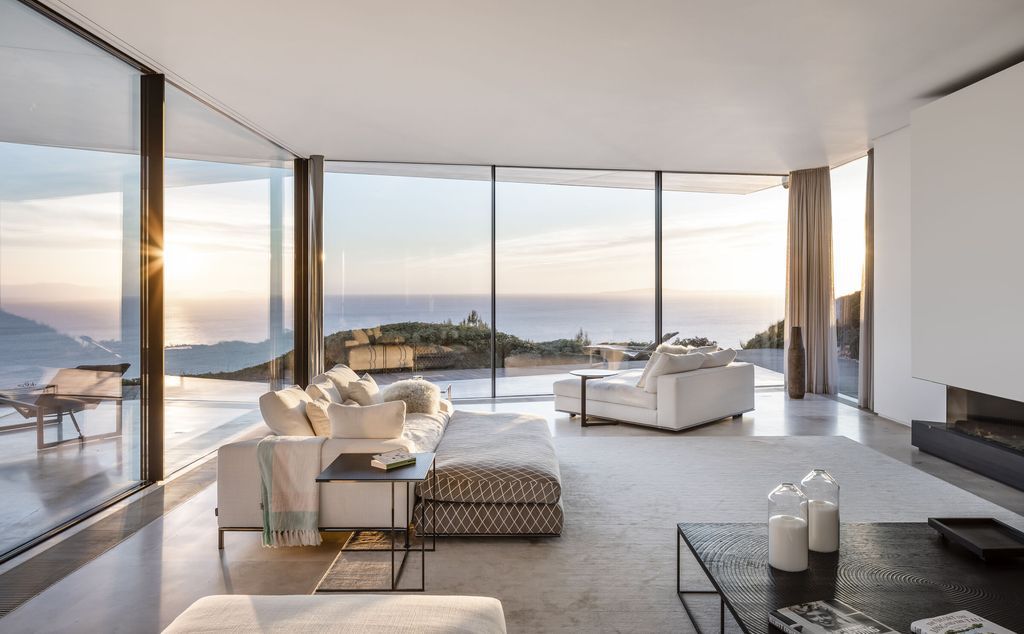
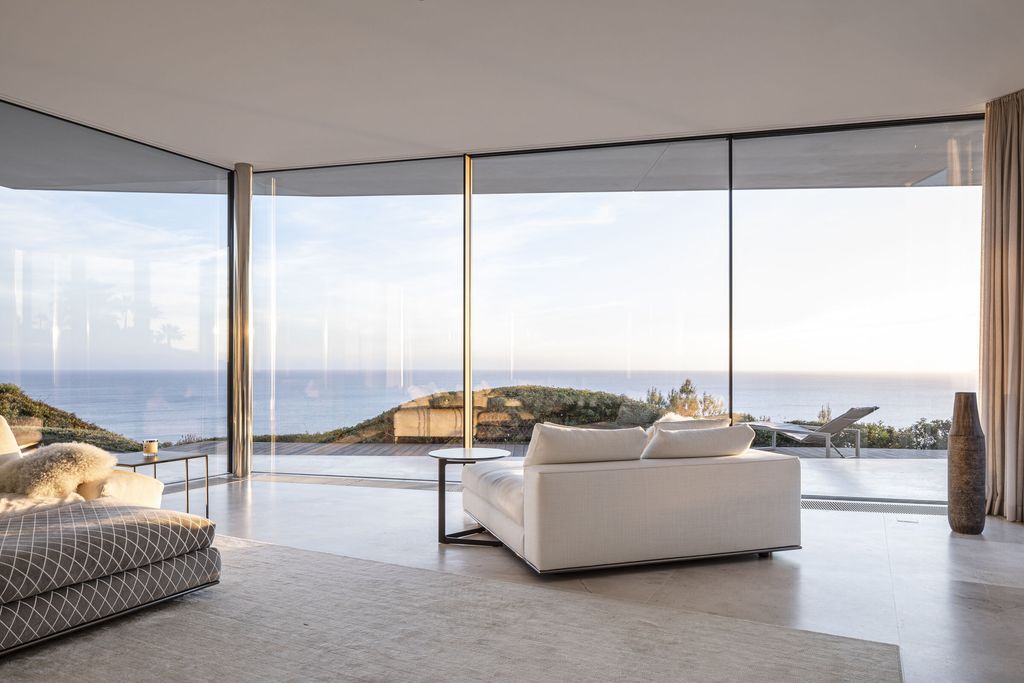
ADVERTISEMENT
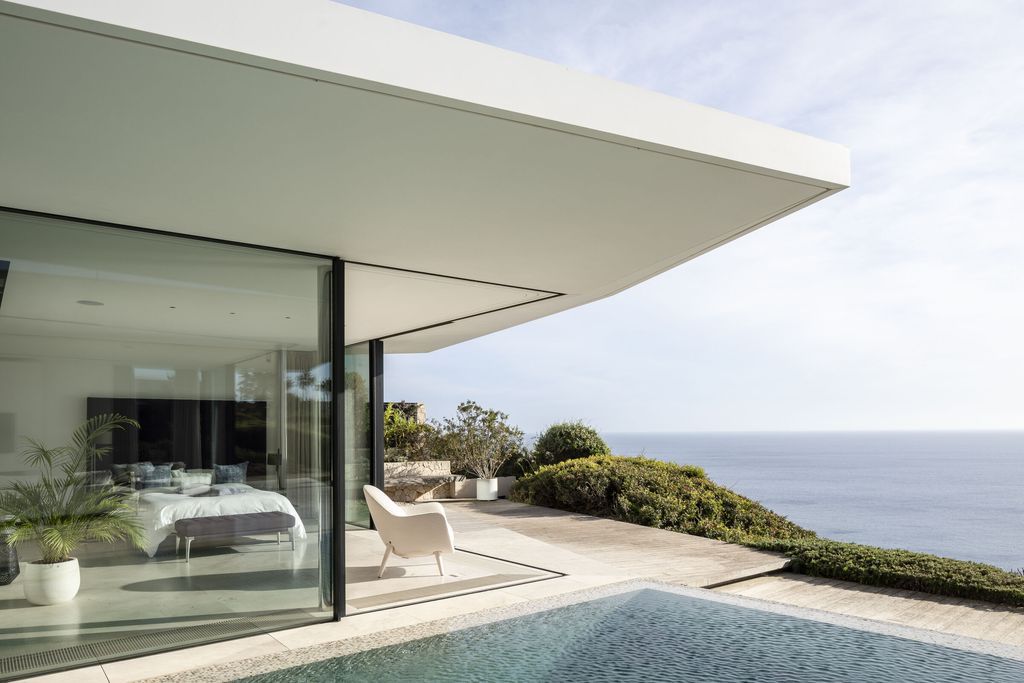
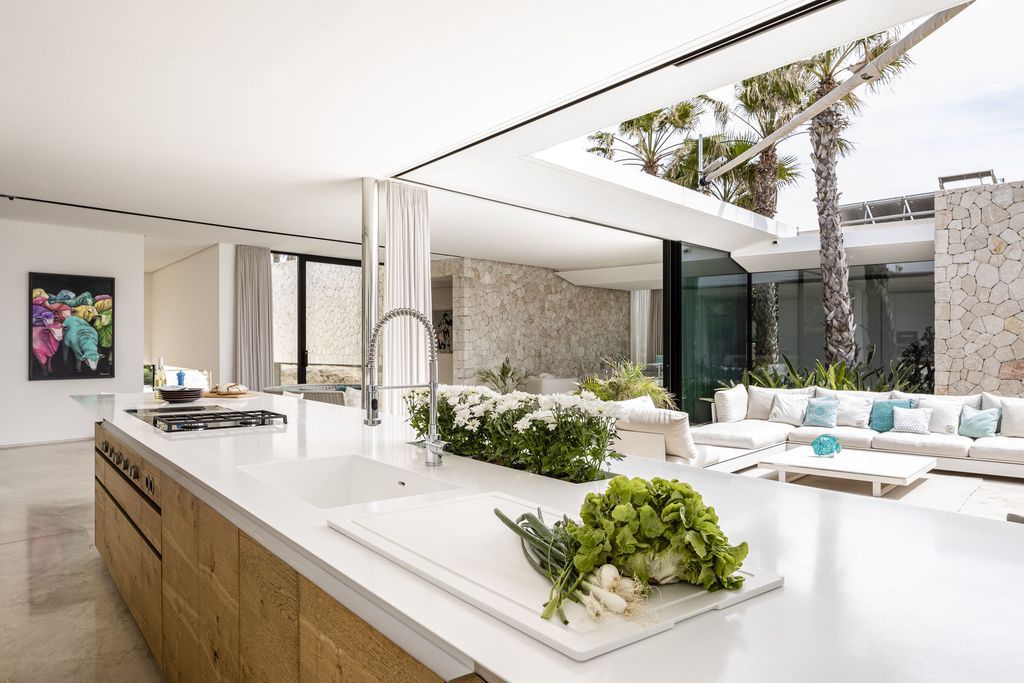
ADVERTISEMENT
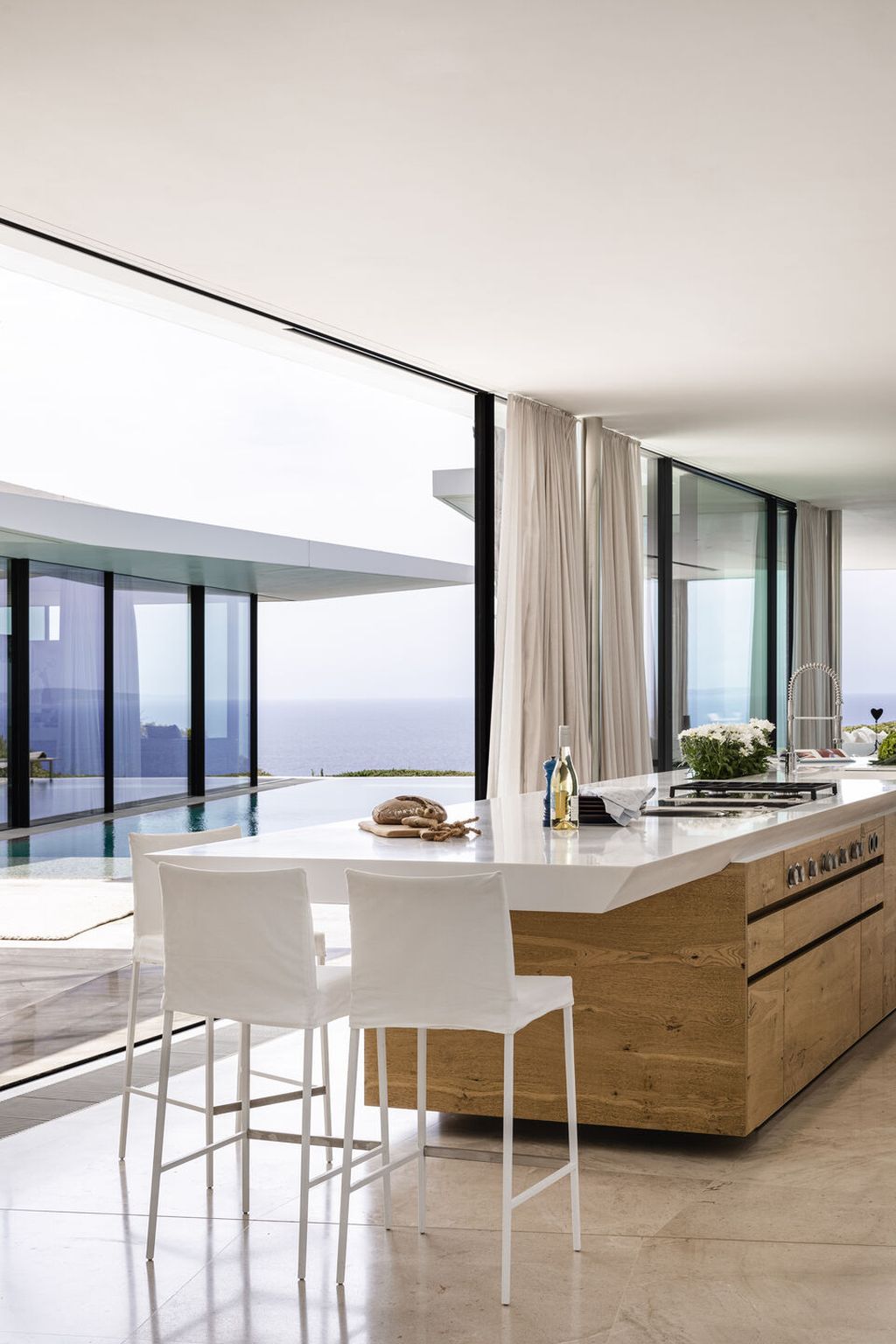
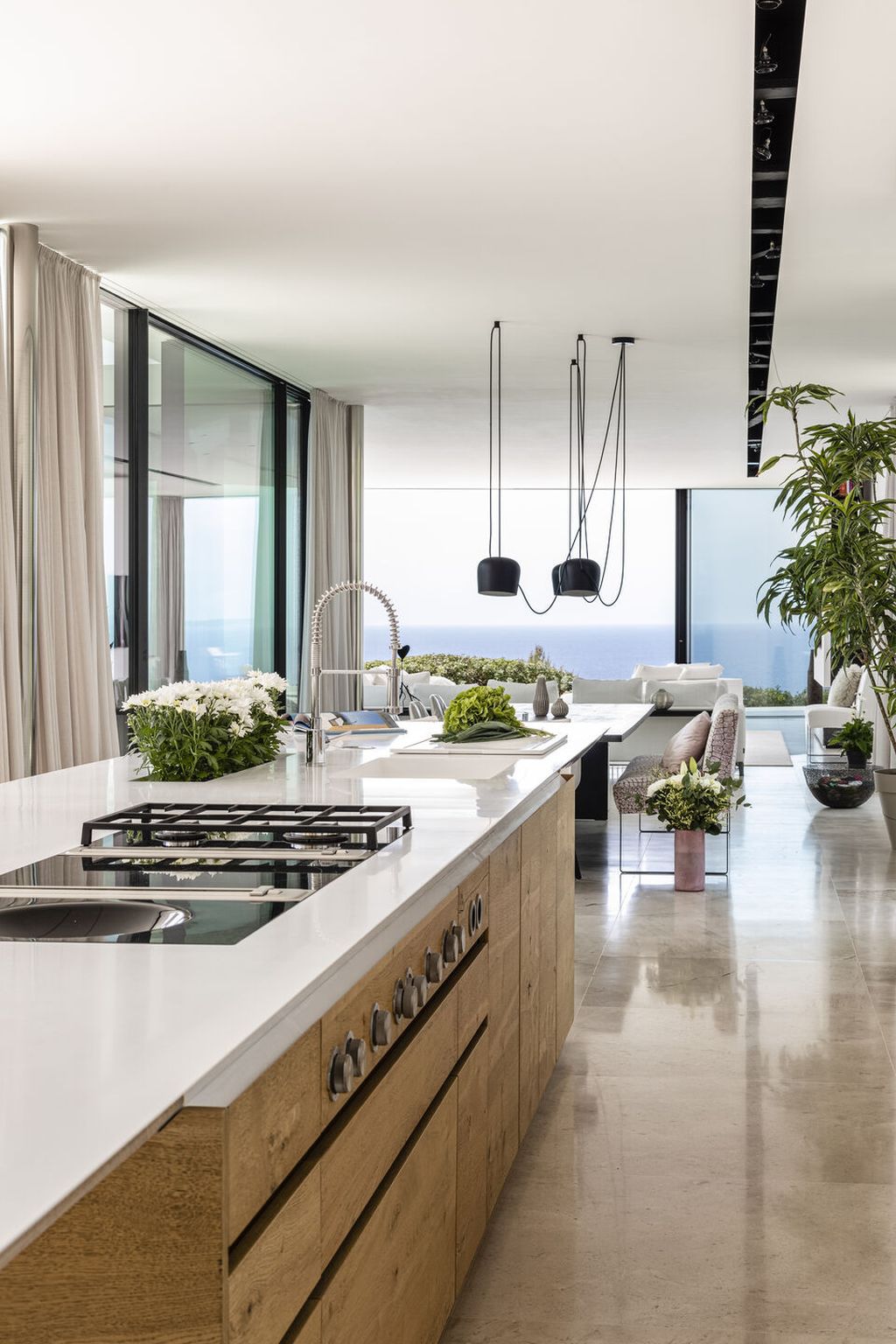
ADVERTISEMENT
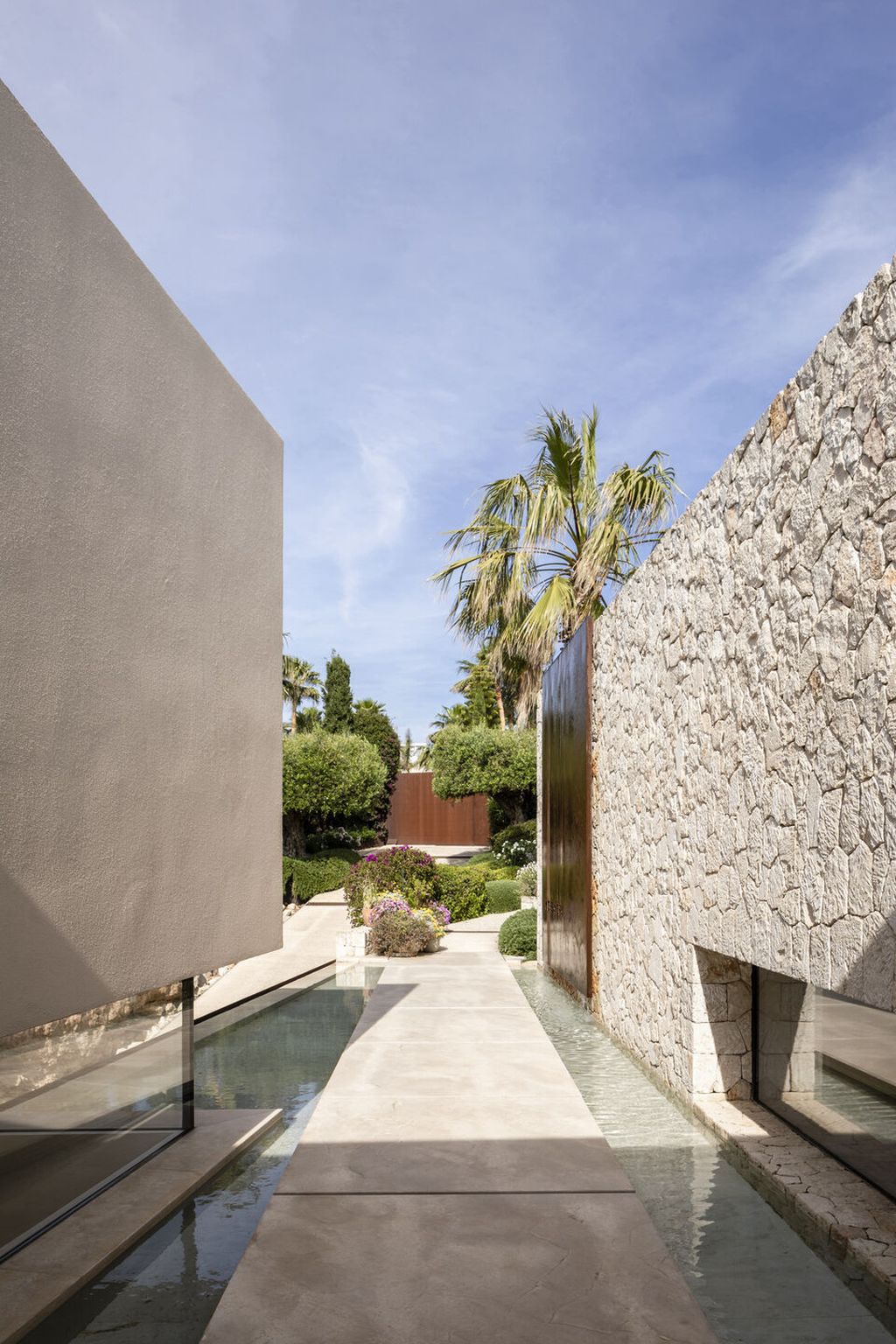
The House 1306 Gallery:









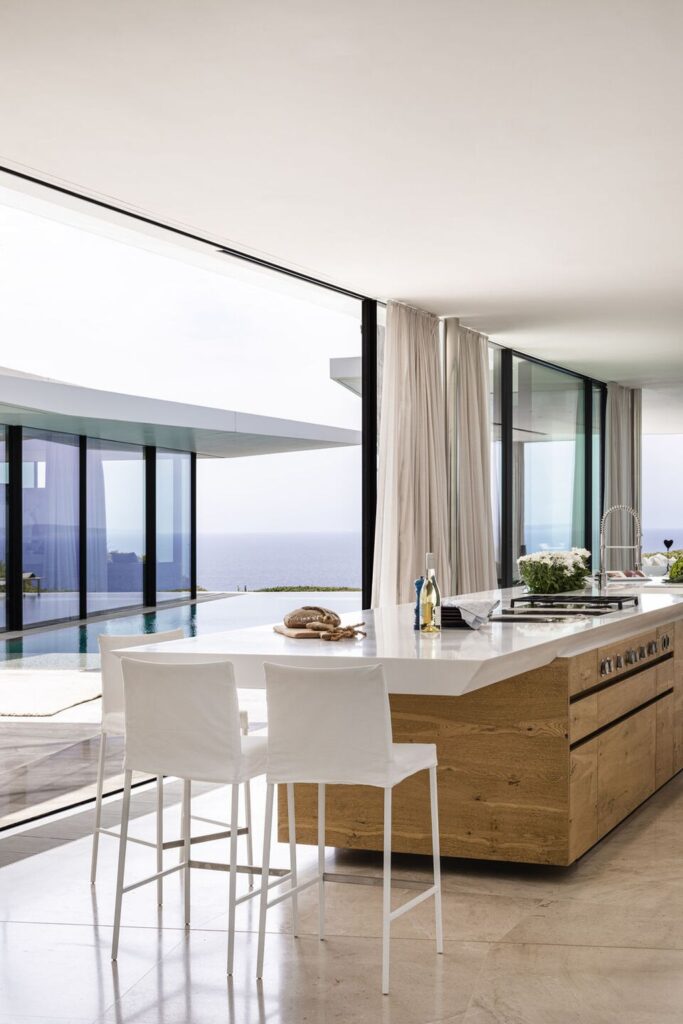
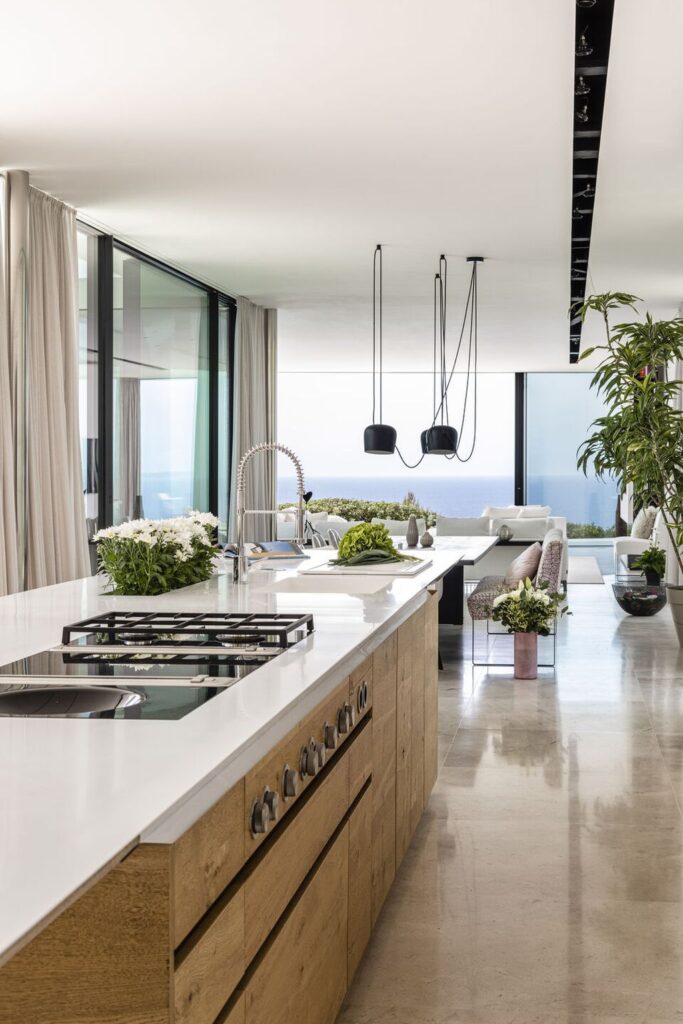
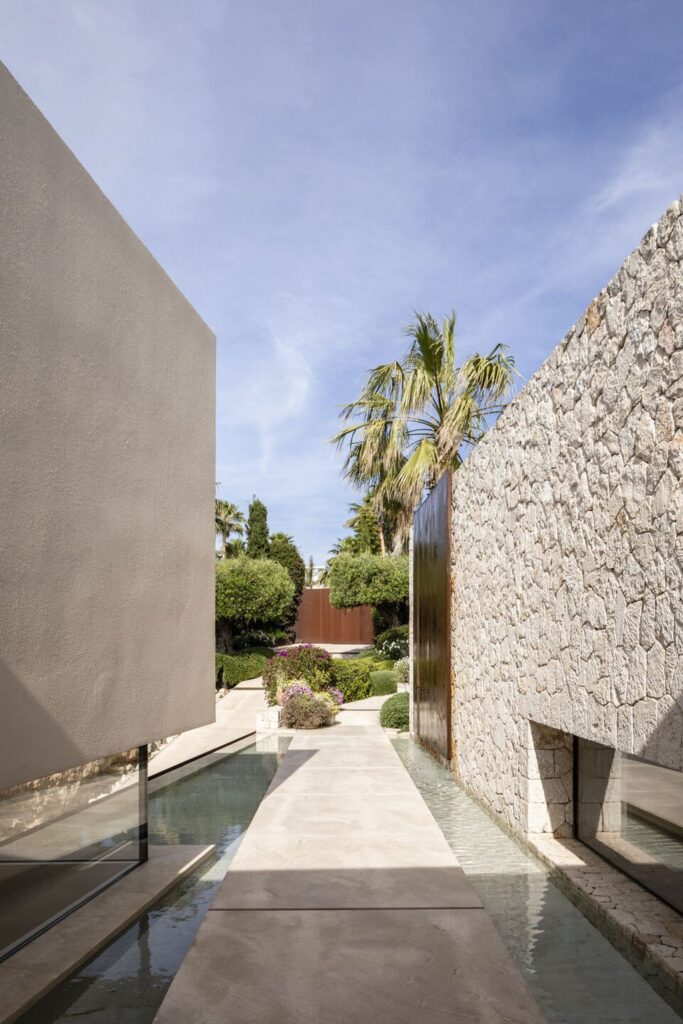
Text by the Architects: A private property – firontline – with breathtaking views of the open sea, the playa de palma and the bottom of the South – West coast of majorca. Indeed, a luxury villa was built on this narrow plot, which combines outstanding values that have never been achieved to this day. The house is located on the edge of a coastal knoll, a coastal fold leading 105 m above sea level. Unique: seated you can see the shores of the majorcan coast from the inside. A uniqueness that not repeated on this majorcan coast.
Photo credit: | Source: Jle arquitectos
For more information about this project; please contact the Architecture firm :
– Add: Carrer de Can Ribera, 1, 07012 Palma, Illes Balears, Spain
– Tel: +34 971 72 49 62
– Email: info@jle.de
More Projects in Spain here:
- Casa R Created from two Parallel Stone Walls by Ascoz Arquitectura
- This Villa Concept Inspired by Stylish Living on the Costa del Sol, Spain
- Stunning Design Concept of Luxurious 5 bedroom Villa do Mar in Spain
- Luxury Villa Fontana in Spain by B8 Architecture and Design Studio
- Majestic Elegance of Villa Sotogrande Goft in Spain by Ark Architects
