Casa Ferrum by Miró Rivera Architects & Ibarra Aragón Arquitectura
Architecture Design of Casa Ferrum
Description About The Project
Casa Ferrum, located in Monterrey, Mexico, is an architectural masterpiece designed by Miró Rivera Architects. The house is situated on a tight urban site and embodies the essence of the city. The sinuous profile of the house is inspired by the meandering ridge of the Sierra Madre Oriental. The metal pipe screen that wraps around the building pays homage to the industrial origins and metallurgical history of the old town of San Pedro Garza García.
On the other hand, the house and site designed around an existing tree, which serves as the focal point of the private garden and outdoor living space. The design incorporates rounded corners, which accentuate the flow of the ribbon, dissolve the discrete volumes and façades, and soften the sharp corners created by the trapezoidal site. Also, the metal pipes provide a striking contrast to the dark bronze finish of the window frames, sliding garage doors, and pivoting front door.
Once insides, the interior of the house creates a dialogue with the exterior through the use of natural stone flooring on the ground level that continues from interior to exterior, and the warmer oak used for floors on the upper levels. Interior windows and partition glass further blend the language of interior and exterior. While provide natural light and visual connections throughout the house. The design incorporates private spaces, include bedrooms, family rooms, and support spaces, clustered into two wings. The wings are separated by the double-height entry vestibule on the ground floor level and connected by a glass bridge on the second level. The third floor hosts a game room/ home theater and rooftop terrace that offer sweeping views of the Sierra Madre Oriental to the North and South.
The Architecture Design Project Information:
- Project Name: Casa Ferrum
- Location: Monterrey, Mexico
- Project Year: 2021
- Area: 8065 ft²
- Designed by: Miró Rivera Architects, Ibarra Aragón Arquitectura
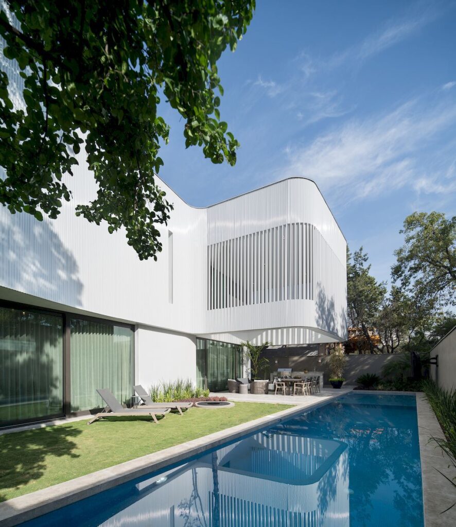
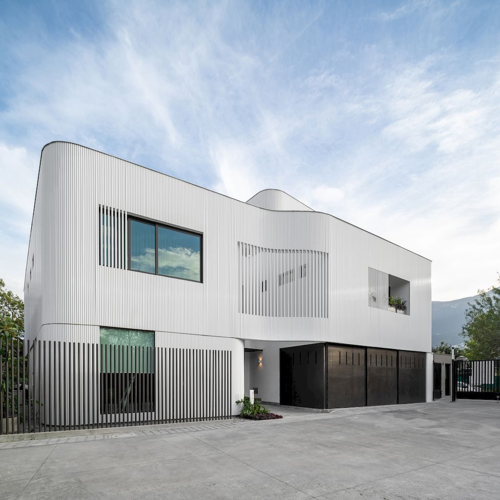
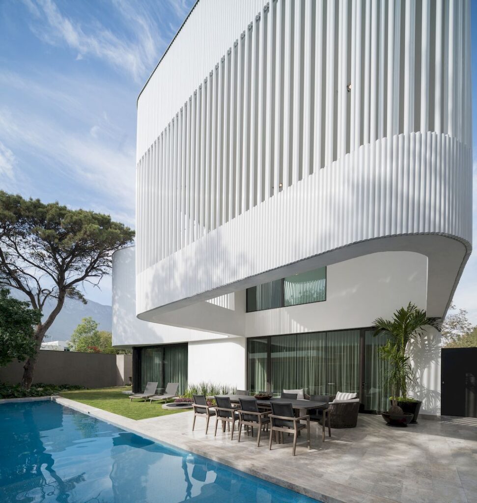
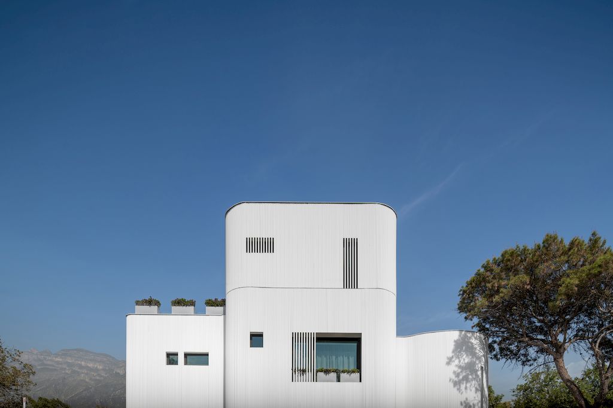
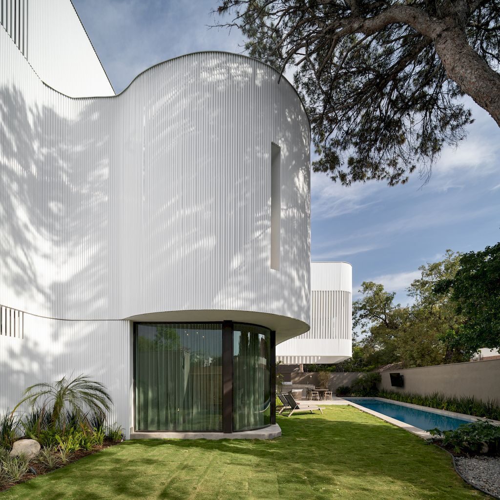
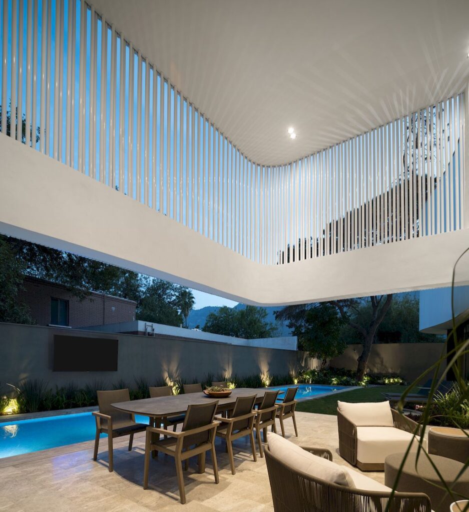
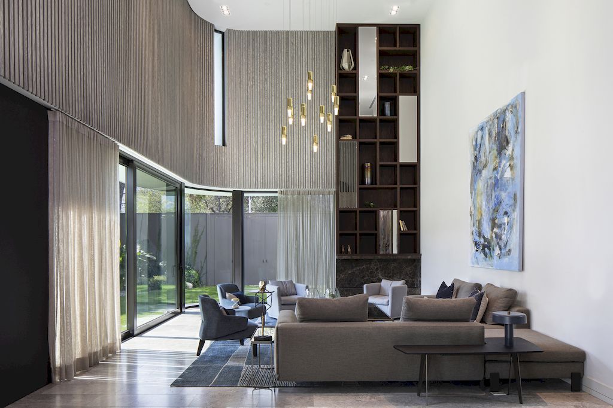
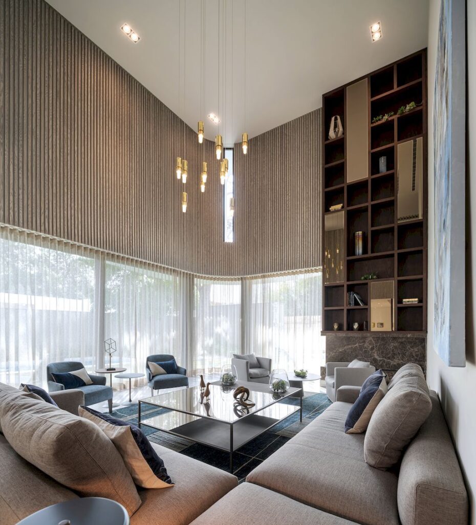
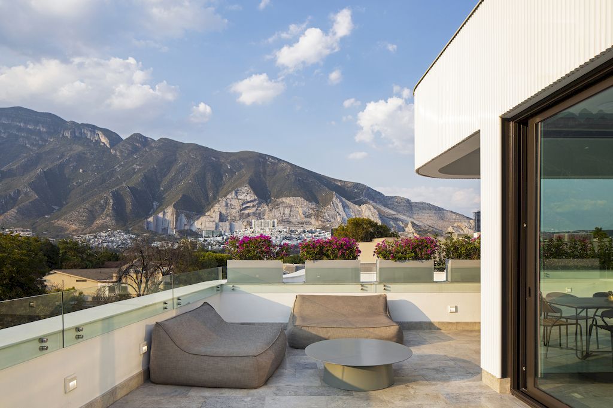
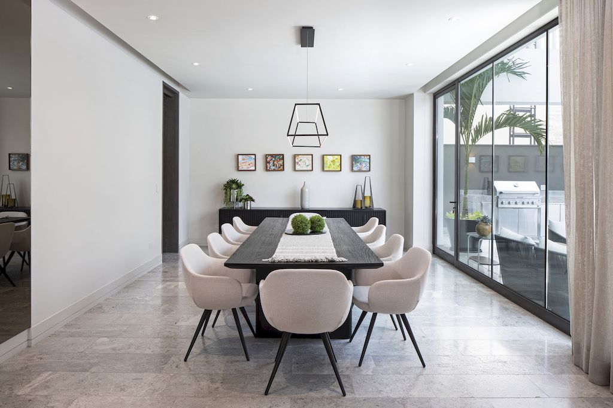
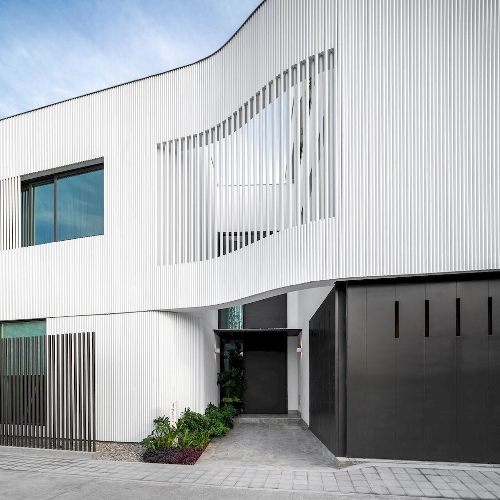
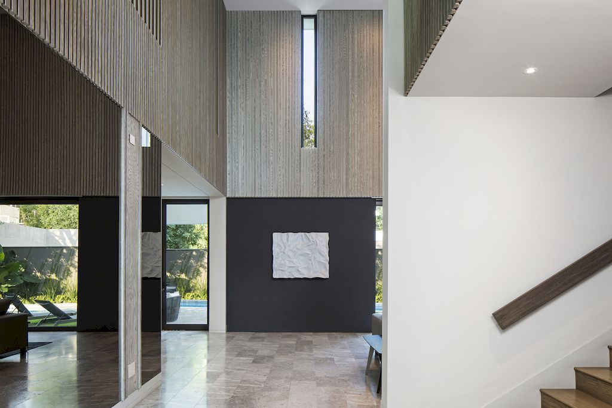
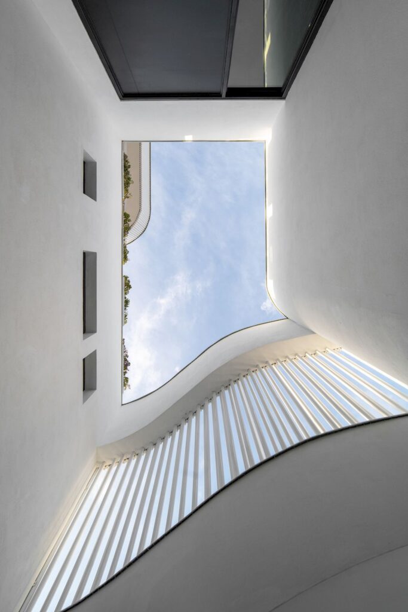
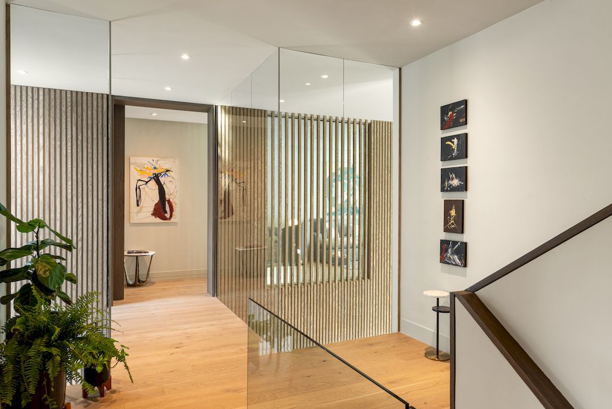
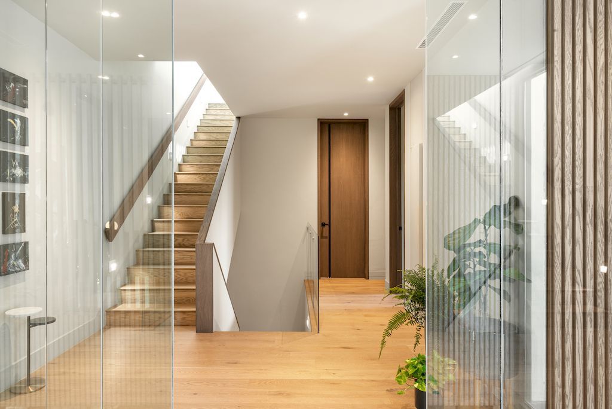
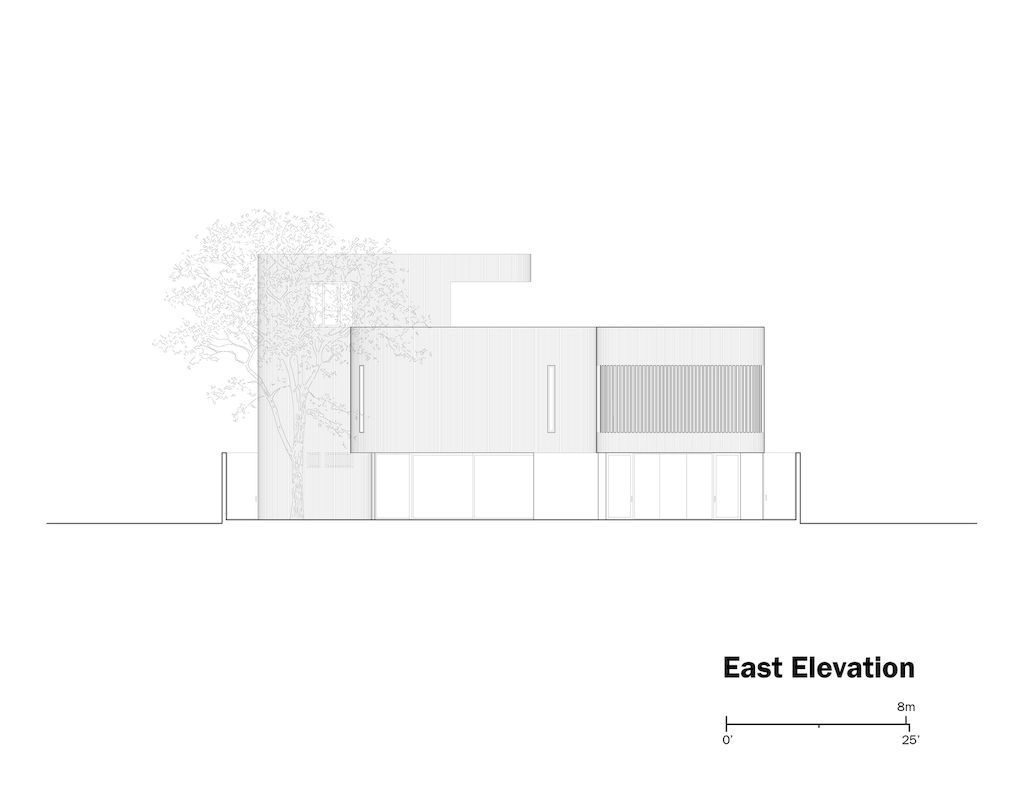
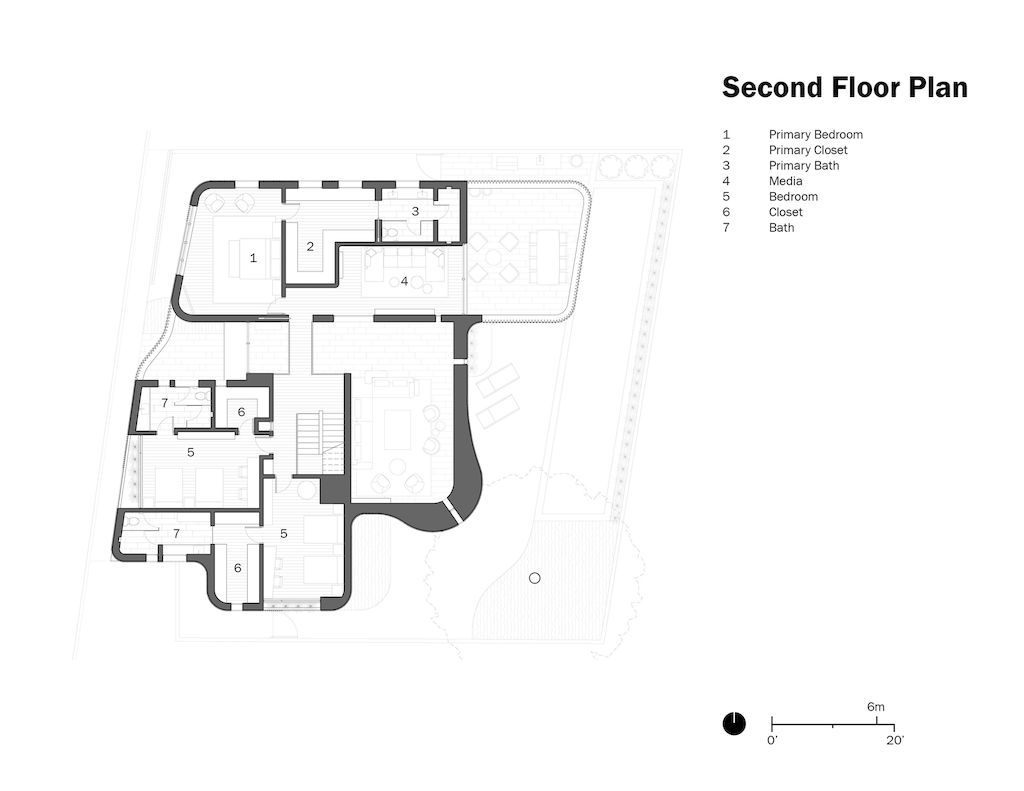
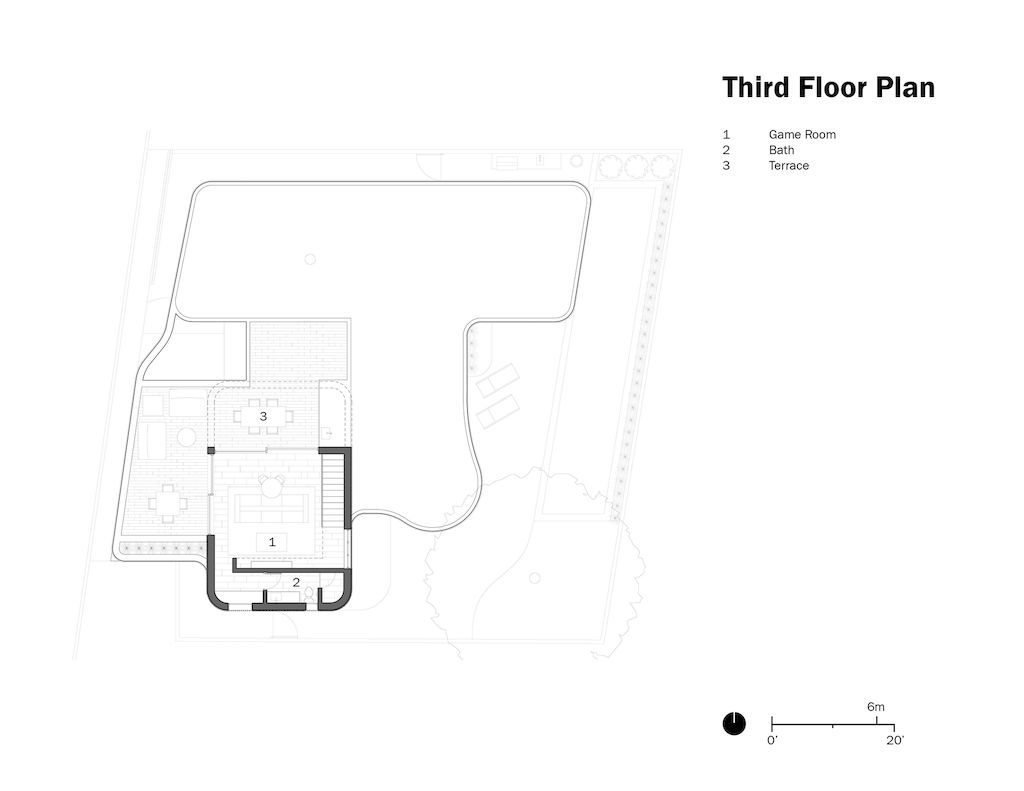
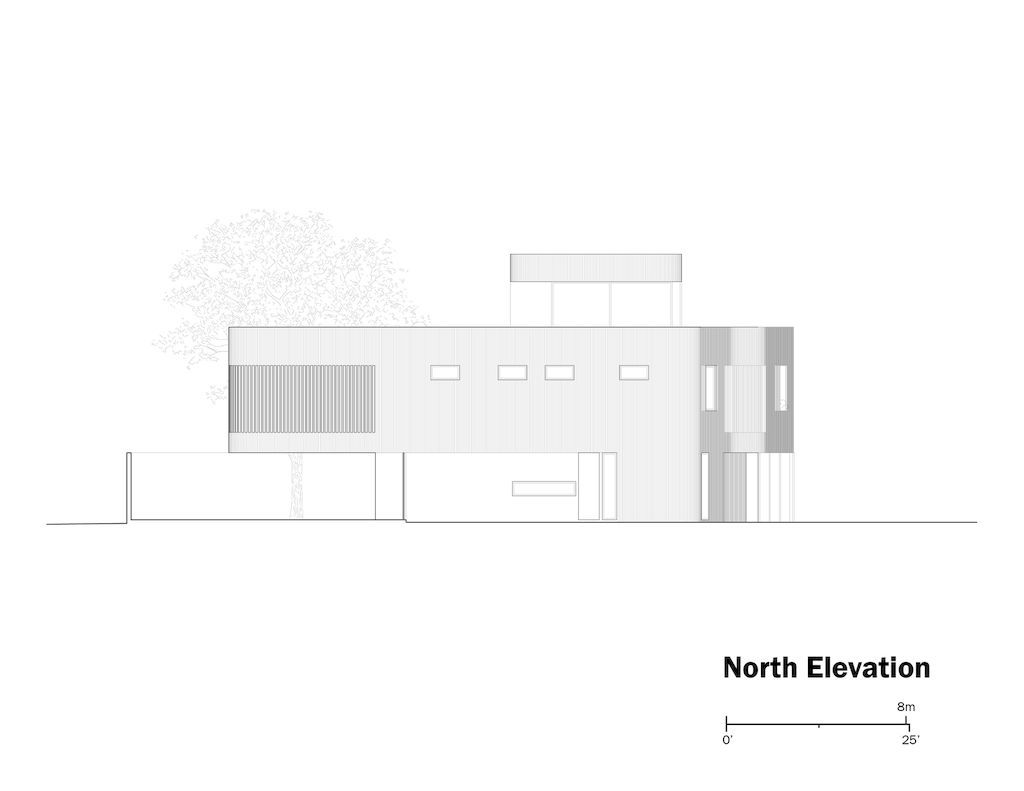
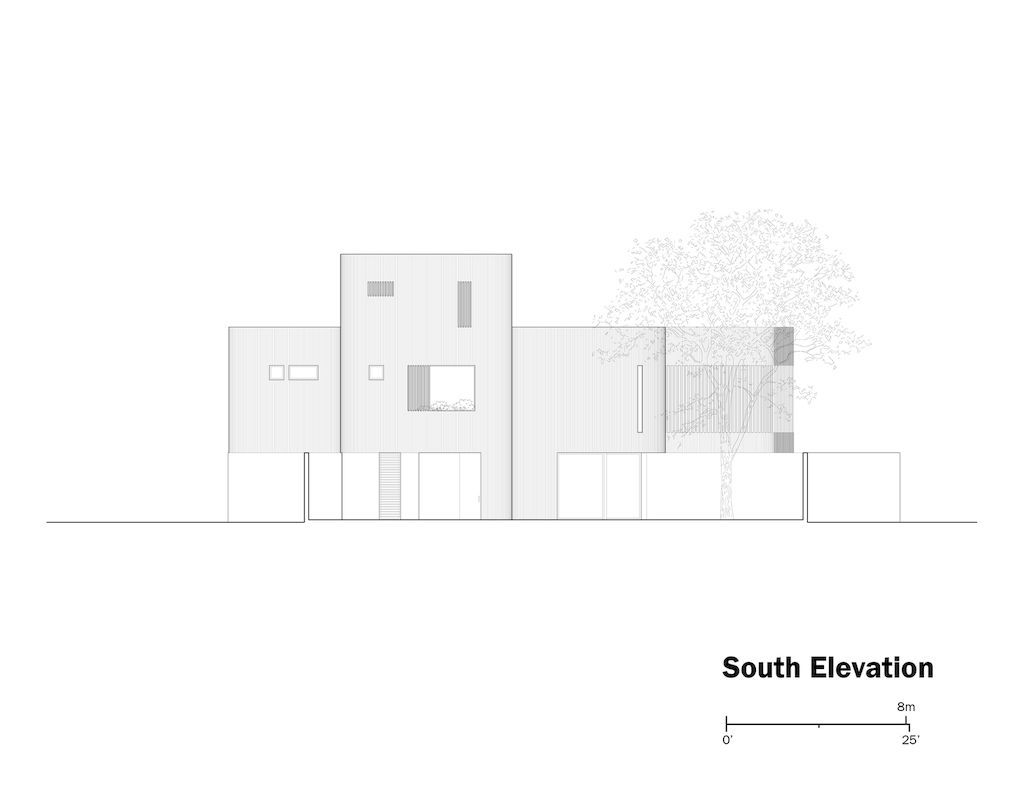
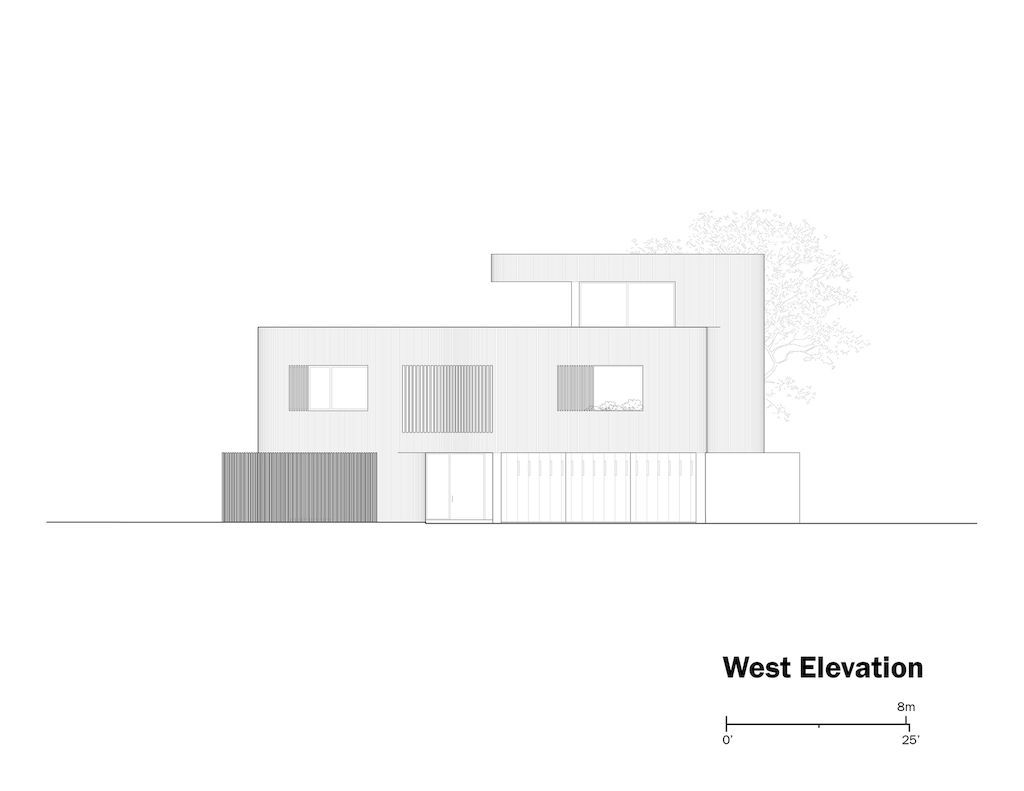
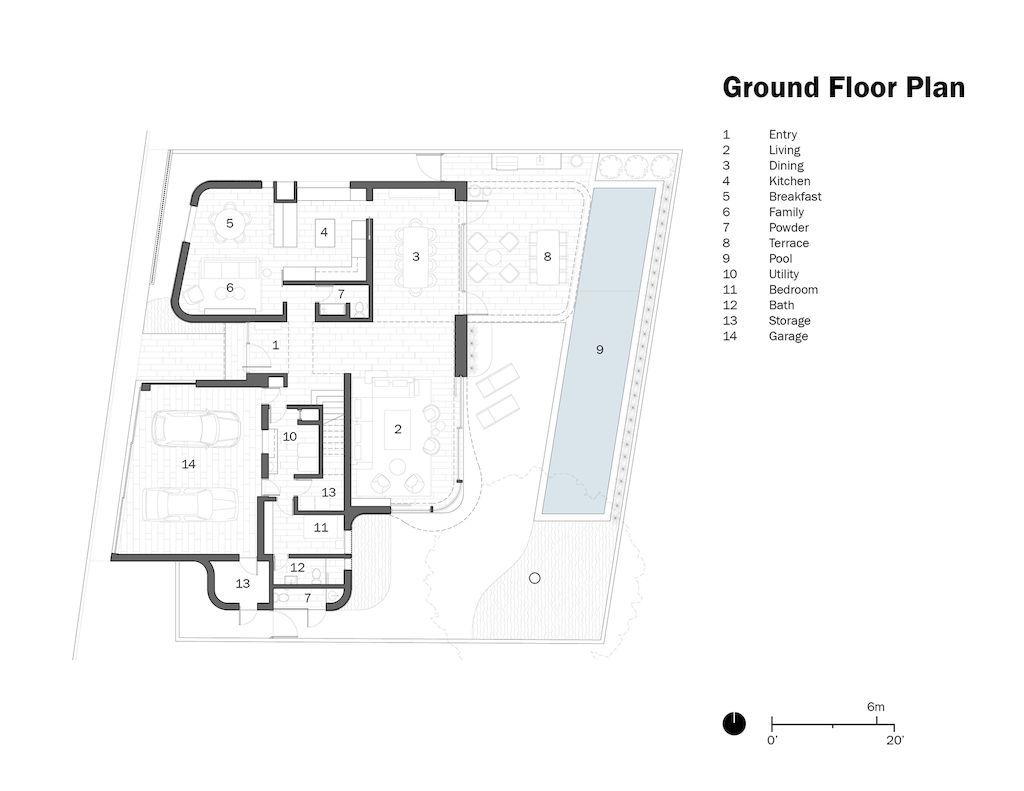
The Casa Ferrum Gallery:






















Text by the Architects: Occupy a tight urban site, Casa Ferrum embodies the essence of Monterrey. The home’s sinuous profile reflects the meandering ridge of the Sierra Madre Oriental. While its metal pipe screen recalls the industrial origins and metallurgical history of the old town of San Pedro Garza García. Besides, a continuous ribbon of metal pipes wraps the perimeter of the building – blends solid wall, window, and open – air screen.
Photo credit: The raws | Source: Miró Rivera Architects
For more information about this project; please contact the Architecture firm :
– Add: 505 Powell Street Austin, Texas 78703
– Tel: 512-477-7016
– Email: info@mirorivera.com
More Projects in Mexico here:
- Modern House ER in Monterrey, Mexico by GLR Architects
- MT House in Monterrey, Mexico by GLR Architects
- House 225 in Jalisco, Mexico by 21 Arquitectos
- Tunich House, a Stunning Beach House Offers Relaxing Feeling by Ápiron
- Water House, a Modern and Comfortable Home by Di Frenna Arquitectos































