Casa Onze with Coastal Landscape by UNA barbara e valentim
Architecture Design of Casa Onze
Description About The Project
Casa Onze perched on the picturesque South coast of Alagoas, stands as a refined example of architecture that gracefully merges with its surrounding seascape. Designed by UNA barbara e valentim, this coastal retreat is thoughtfully organized around a central internal garden, lush with flora native to the region’s biome, offering a tranquil green heart to the home.
The entrance to Casa Onze is marked by a large marquee, a versatile space that sets the tone for the seamless flow of the house. On the ground floor, movement is guided by expansive balconies that integrate various living spaces, blurring the lines between indoor and outdoor environments.
The house is divided into two distinct volumes. The first, a horizontal slab, contains the internal garden, social spaces, service areas, and guest accommodations. The second volume, elevated above, houses the family’s private quarters, offering sweeping views of the beach and ocean beyond. A large void above the living room visually connects both floors, creating a dynamic, open space that allows light and air to flow freely.
The living and dining areas, encased in glass and sheltered by generous verandas, engage with two scales of landscape: the vast, ever-changing seascape and the intimate, serene internal garden. The architectural design strategically maximizes natural light and ventilation throughout the home, with verandas serving as crucial transitional spaces that enhance the overall comfort and livability of the house.
The integration of the swimming pool within the home’s structure provides shaded areas in the water, ensuring a comfortable and refreshing experience. Rooftop gardens further blend the home with the natural surroundings, creating a seamless union between the built environment and the coastal landscape.
The Architecture Design Project Information:
- Project Name: Casa Onze
- Location: Reserva Pituba, Alagoas, Brazil
- Project Year: 2023
- Designed by: UNA barbara e valentim
- Interior Design: Paloma Junqueira
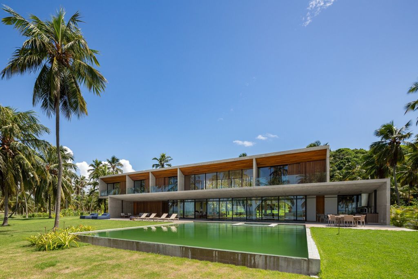
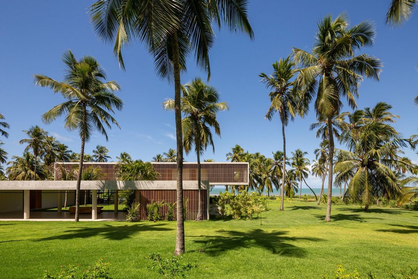
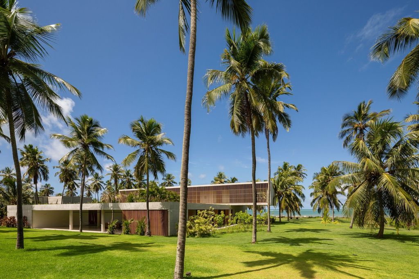
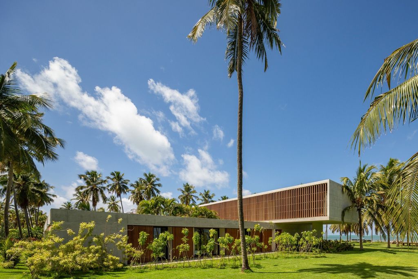
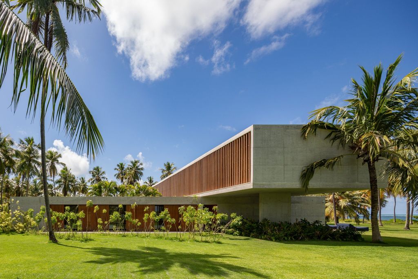
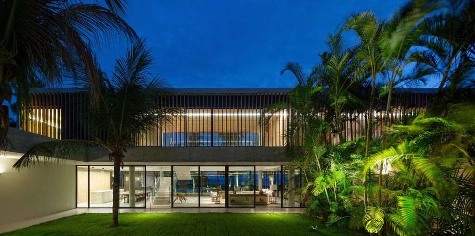
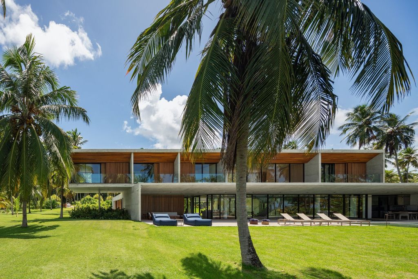
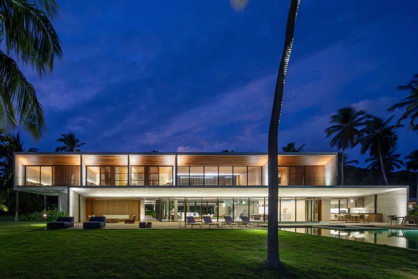
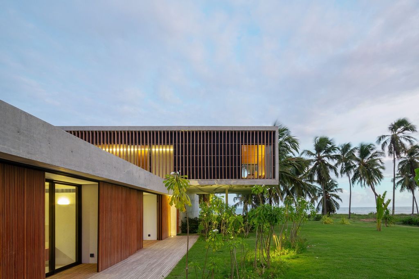
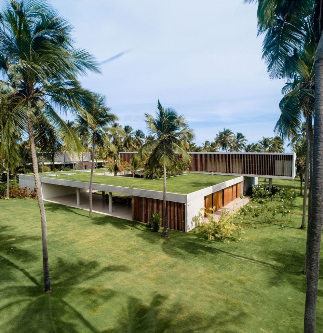
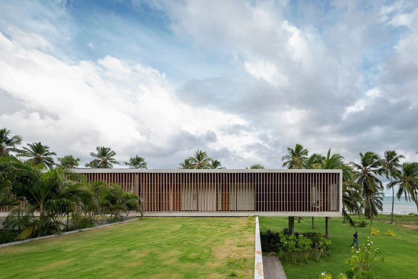
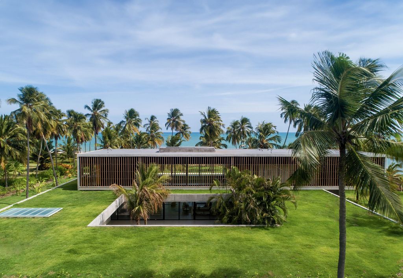
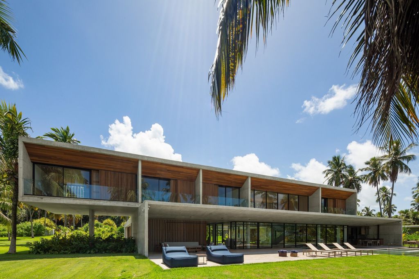
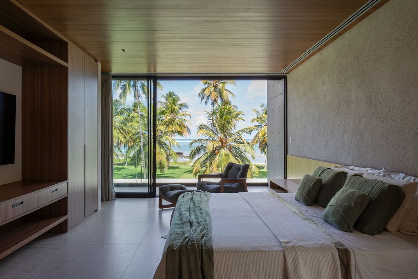
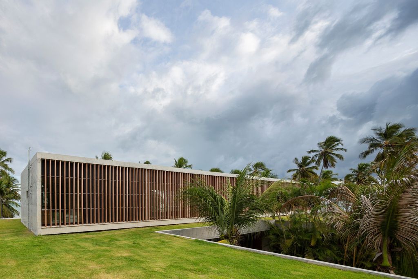
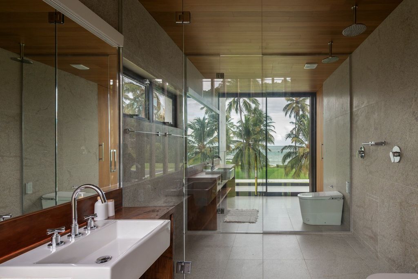
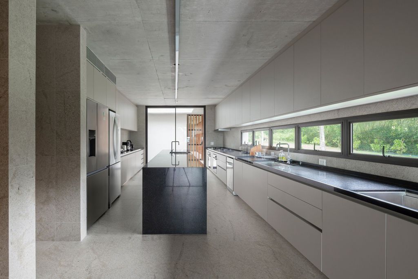
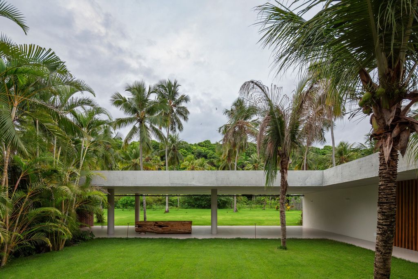
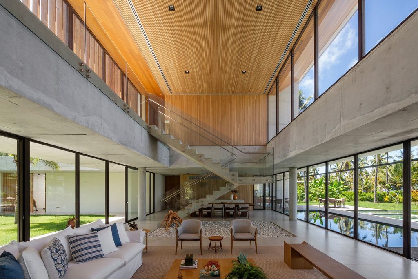
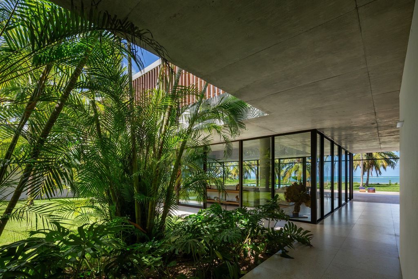
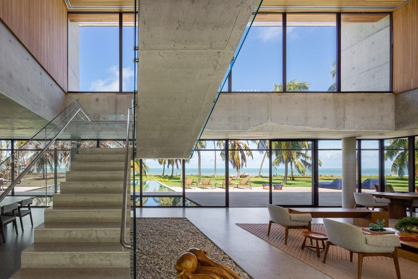
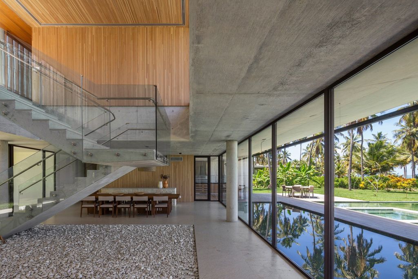
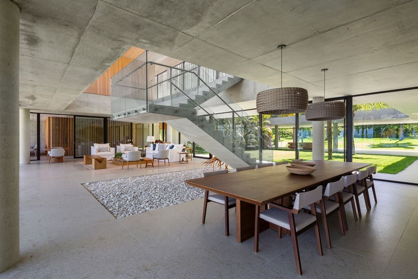
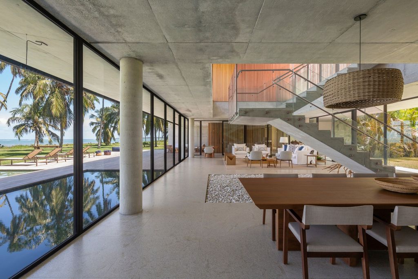
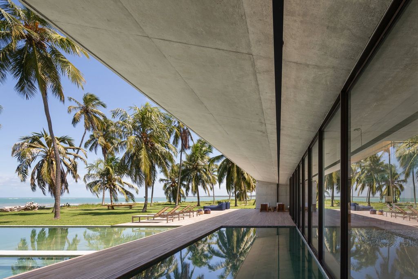
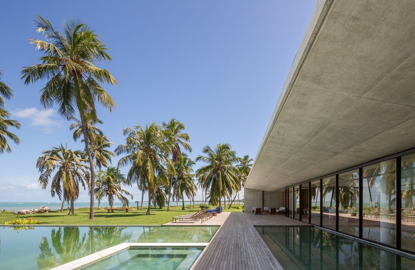
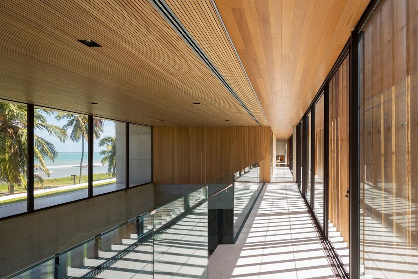
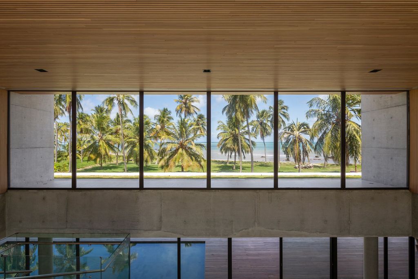
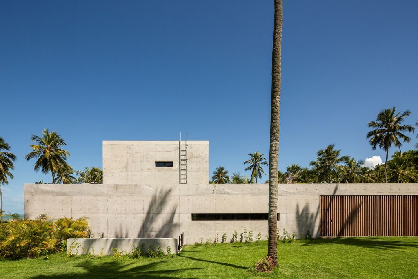
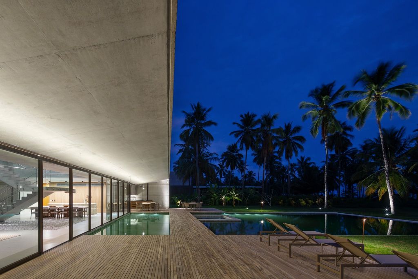
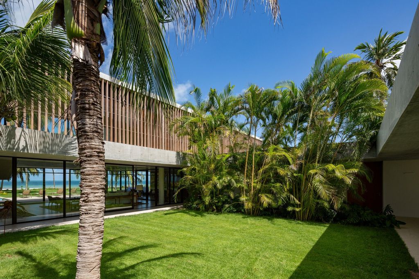
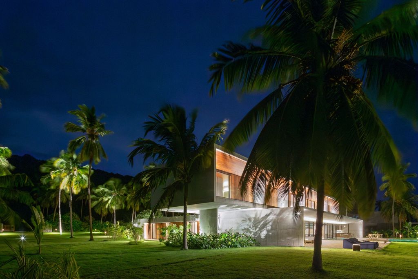
The Casa Onze Gallery:
































Text by the Architects: Located on the south coast of Alagoas, facing the sea, Casa Onze is delicately inserted into this landscape. The house is organized around a large internal garden with species typical of the region’s biome.
Photo credit: André Scarpa | Source: UNA barbara e valentim
For more information about this project; please contact the Architecture firm :
– Add: Rua Gen. Jardim, 482 – cj. 62 – Vila Buarque, São Paulo – SP, 01223-010, Brazil
– Tel: +55 11 3159-2772
– Email: unabv@unabv.com.br
More Projects in Brazil here:
- Neblina House, Blend of Form & Landscape by FGMF Arquitetos
- Casa FCS in Brazil by SAU Studio Arquitetura Urbanismo
- VR House in Brazil by SAU Studio Arquitetura Urbanismo
- Pendulum House, Stunning Project by Truvian Arquitetura
- House Brise by Sidney Quintela Architecture + Urban Planning































