Cascada de Luz, Sunlit Sanctuary in Dominical by Studio Saxe
Architecture Design of Cascada de Luz
Description About The Project
Cascada de Luz designed by Studio Saxe is a serene home that overlooks the vibrant surf town and the expansive horizon beyond. Nestled into the lush mountainside across from Dominical, Costa Rica, this architectural masterpiece allows sunrays to filter through the roof canopy, casting soft, dappled light over the spaces below. A refreshing breeze carries the scent of native flowers through the home, creating a tranquil atmosphere. As night falls, the ocean mirrors the stars above, and the soothing sound of waves rolling over the sand lulls residents to sleep.
The design of Cascada de Luz is crafted to progressively highlight the surrounding ecological and topographical wonders. As visitors arrive and descend the driveway, they catch glimpses of the ocean through the trees, with the roof composed of perforated panels tinted blue to blend seamlessly with the ocean’s horizon. Upon entering, visitors find themselves in a cool, protected arrival area where soft light permeates through perforated panels, translucent sheets, and teak louvers, creating an ambiance reminiscent of a dense jungle. A suspended wooden bridge over a bamboo grove leads to the second level, offering framed views of the sunset. Bedrooms on this level feature independent balconies, bathrooms, and outdoor showers, connected by an open staircase in a central atrium suspended over a shallow extension of the pool.
The home seamlessly integrates indoor and outdoor spaces with a 24-meter infinity lap pool that connects the garden, jacuzzi, firepit, dining room, living room, breakfast terrace, and barbecue area. The dynamic roof design not only serves as a rainwater collection and filtration system but also features photovoltaic panels that provide renewable energy for the house. Large overhangs and non-enclosed circulation reduce the need for mechanical air conditioning, while responsibly sourced timber and other materials with low carbon footprints underscore the home’s sustainable design. Saxe’s landscape department collaborated closely with the architecture team to integrate vegetation into all spaces, with planter boxes on the second level hosting cascades of vines that converge in the central atrium, bringing greenery to the heart of the structure.
The Architecture Design Project Information:
- Project Name: Cascada de Luz
- Location: Dominical, Costa Rica
- Project Year: 2023
- Area: 705m2
- Designed by: Studio Saxe
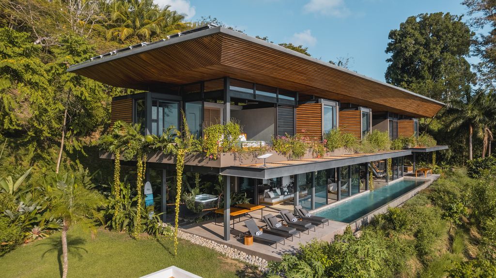
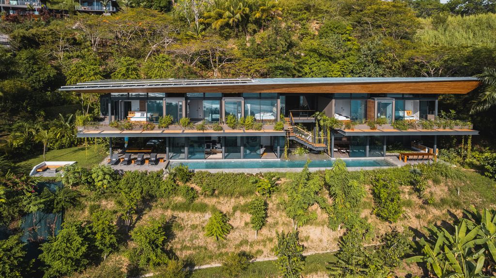
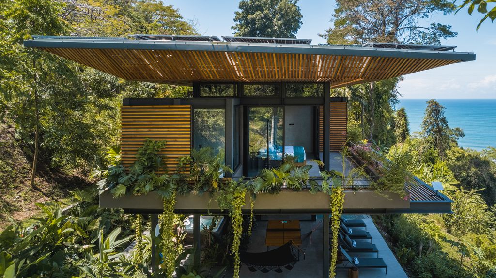
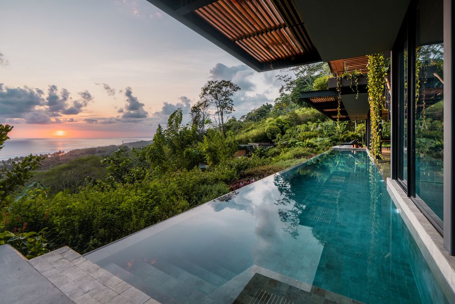
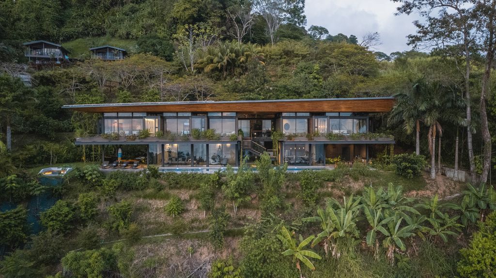
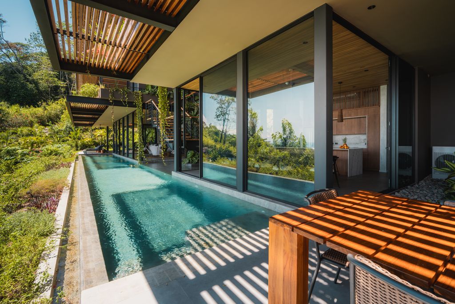
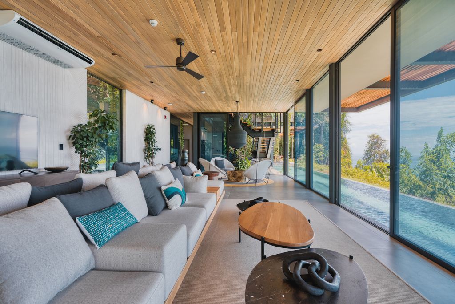
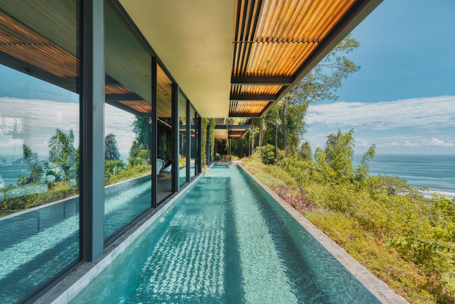
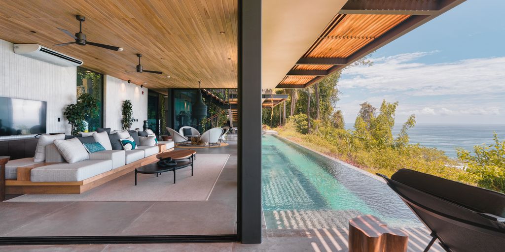
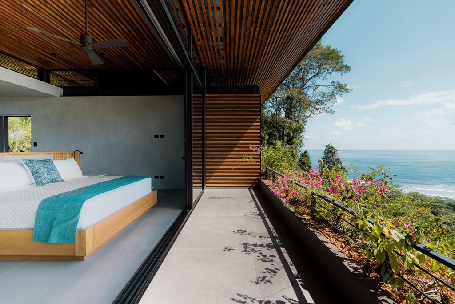
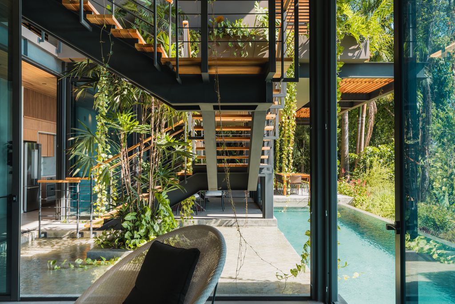
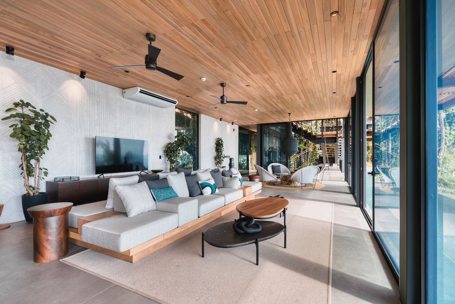
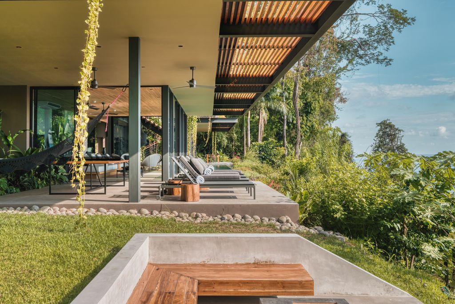
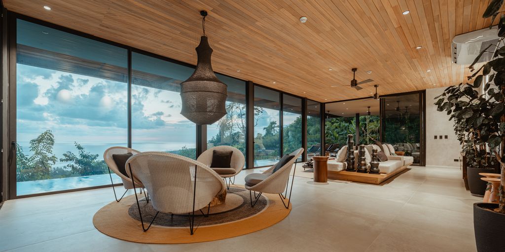
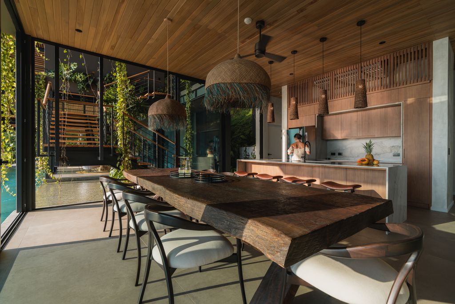
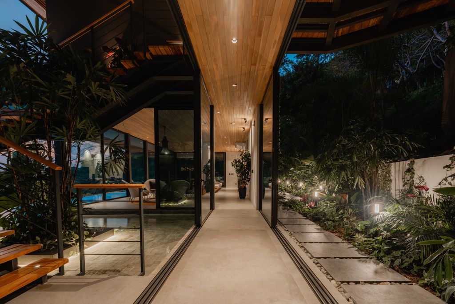
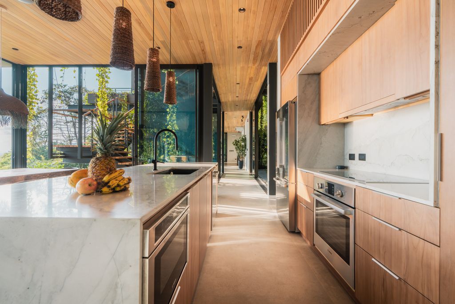
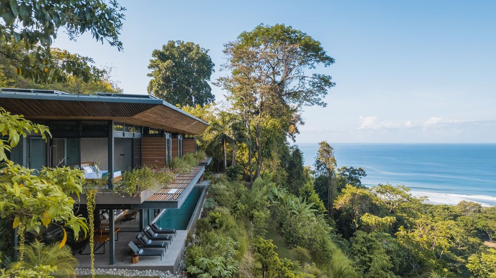
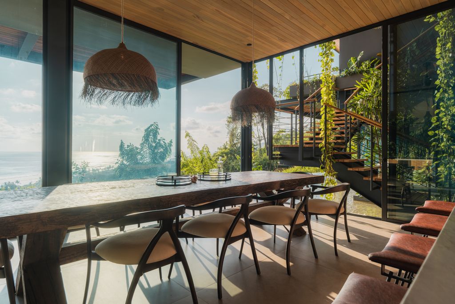
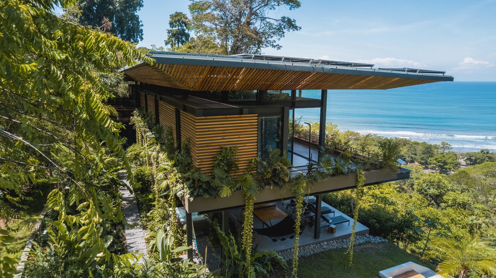
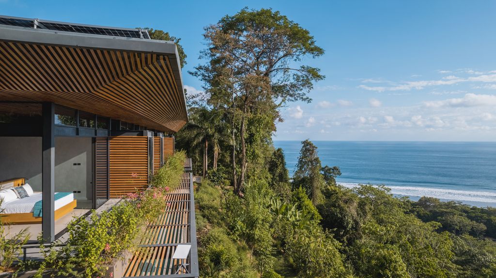
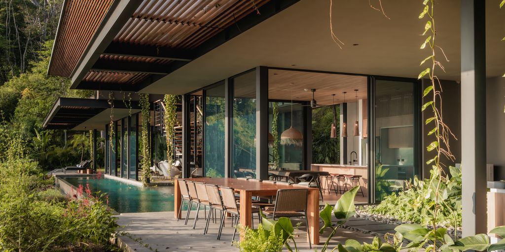
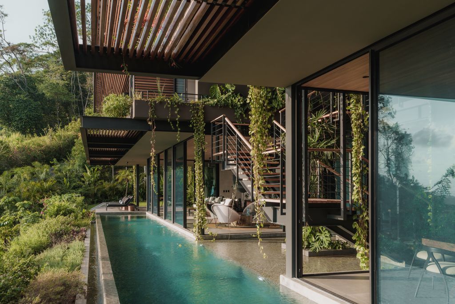
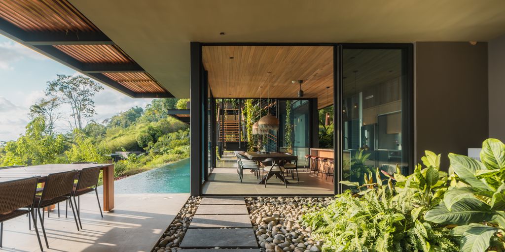
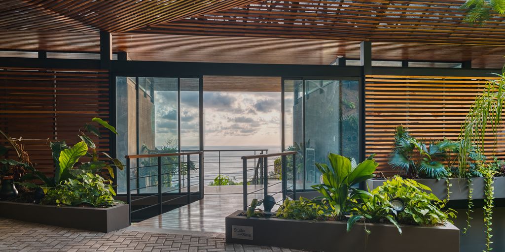
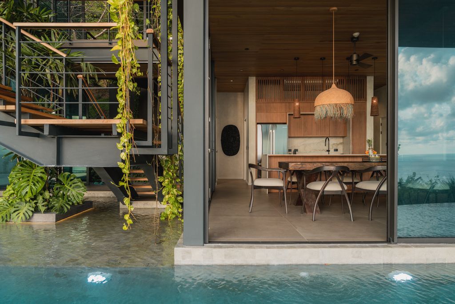
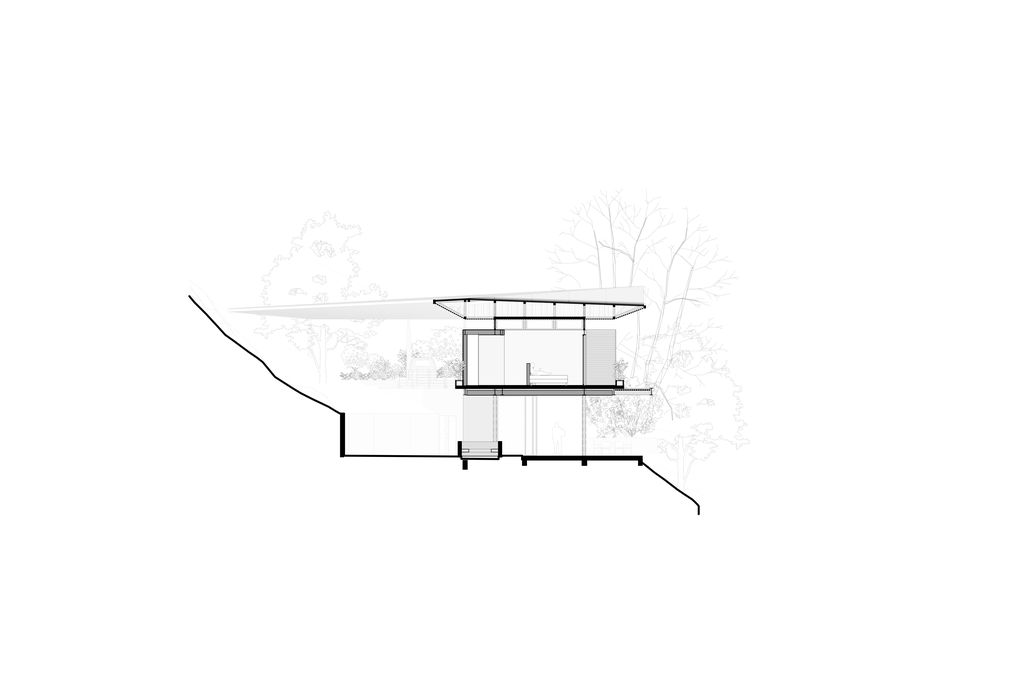
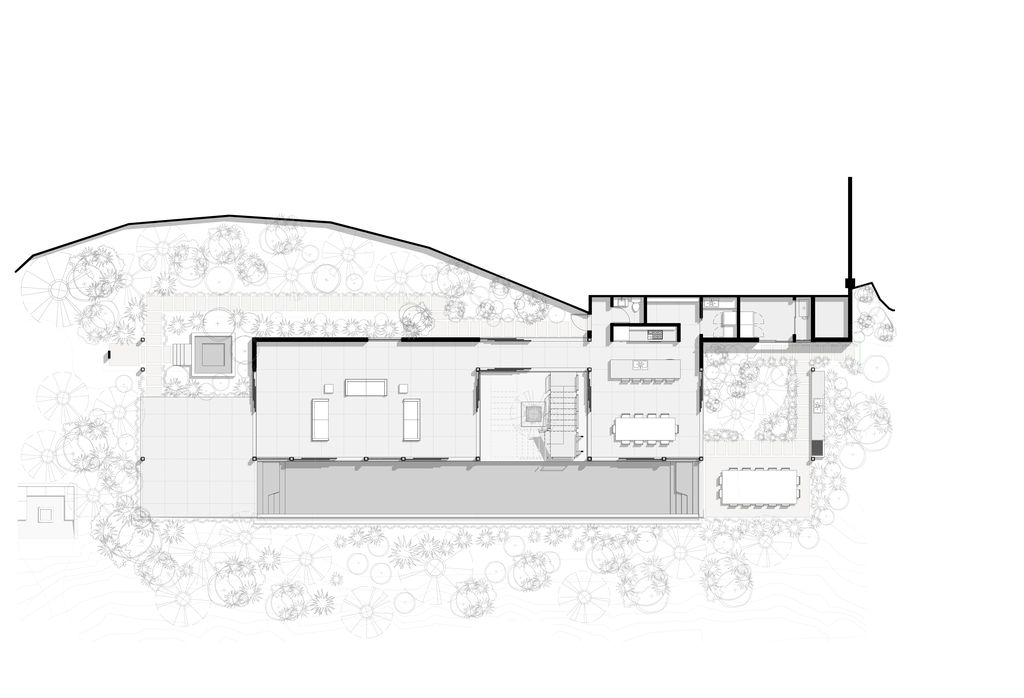
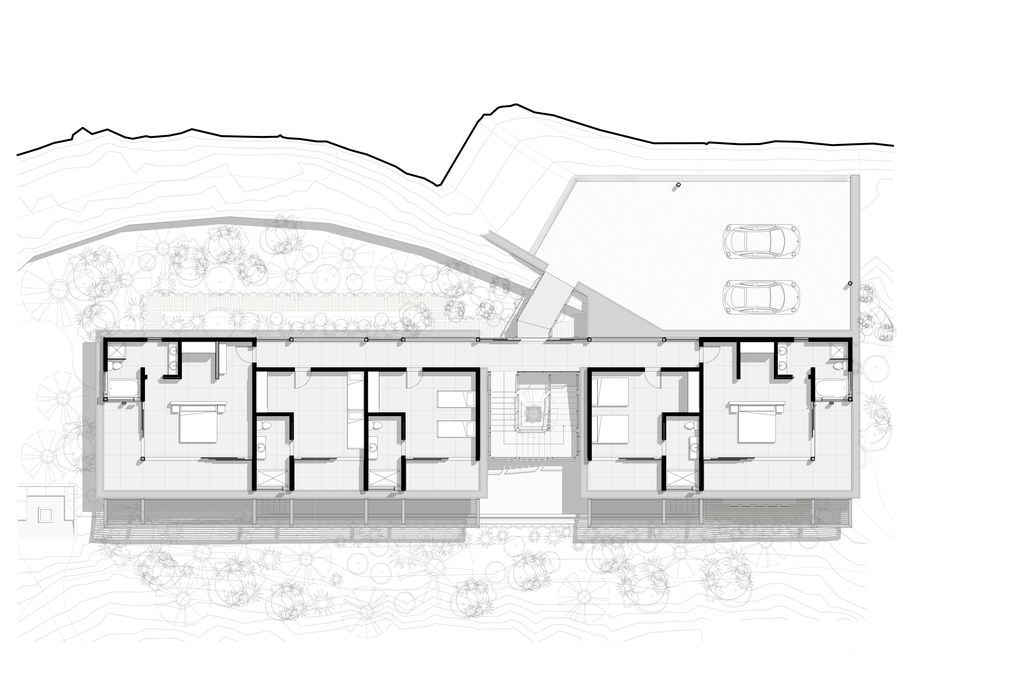
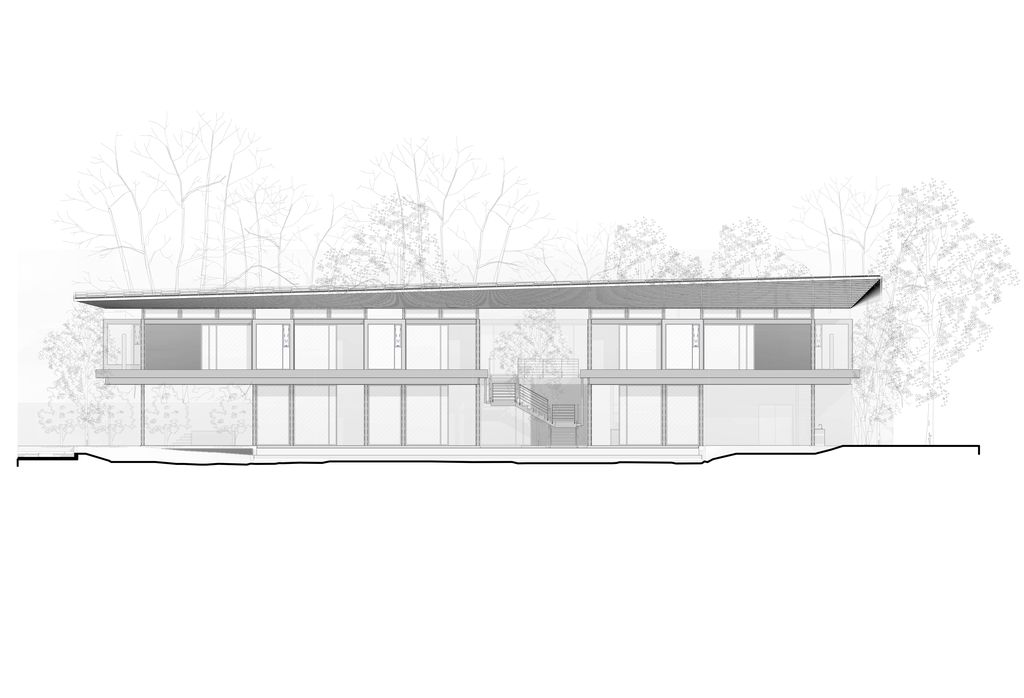
The Cascada de Luz Gallery:






























Text by the Architects: Across from the town of Dominical, nestled into the lush mountainside, ‘Cascada de Luz’ gazes out over the surf lineup towards the distant horizon where whales annually rear their young. Sunrays filter through the roof canopy, casting a soft, dappled light over the spaces below. A refreshing breeze flows up through the home, carrying the scent of native flowers. As day turns to night, the ocean mirrors the stars above, and the waves rolling over the sand offer a soothing rhythm in which to fall asleep.
Photo credit: Álvaro Fonseca | Source: Studio Saxe
For more information about this project; please contact the Architecture firm :
– Add: Av. 9, Nunciatura, San José, Costa Rica
– Tel: 506 4030 6053
– Email: info@studiosaxe.com
More Projects in Costa Rica here:
- Casa Bell Lloc, A Tropical Masterpiece in Costa Rica by Studio Saxe
- Striking home by Ian Bennett Design Studio in New South Wales for sale at $8,800,000
- A luxury Lurline Bay home by talented Con Hairis in New South Wales for sale
- Two level Mosman home in New South Wales with striking view for Sale
- Unique Queens Park home in New South Wales by Steven Gerendas for auction































