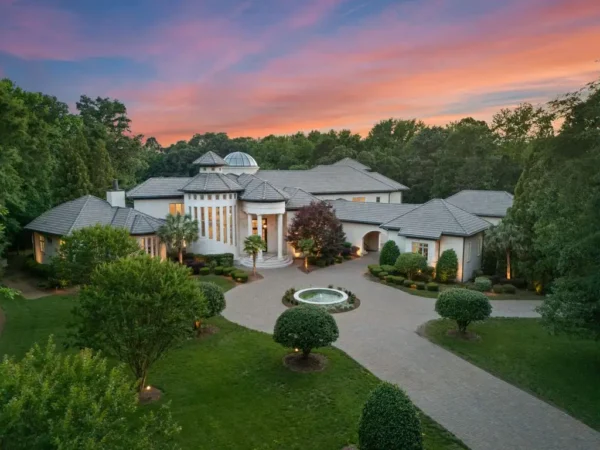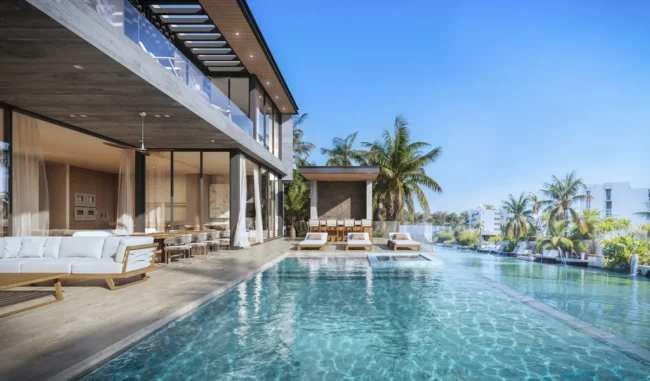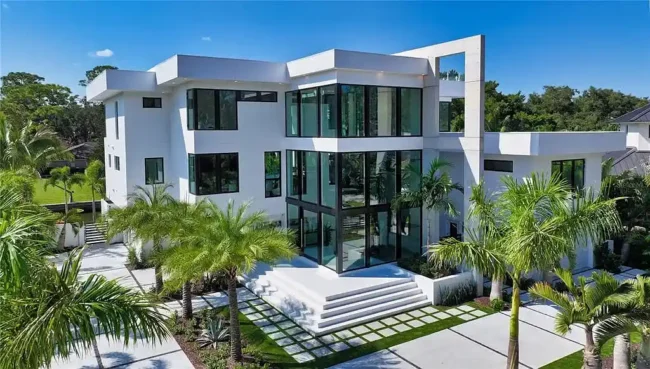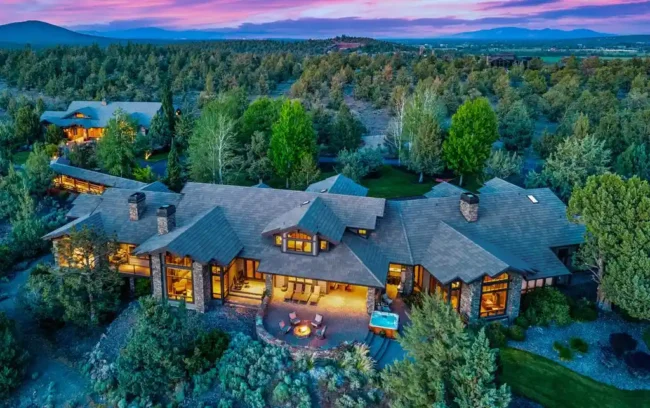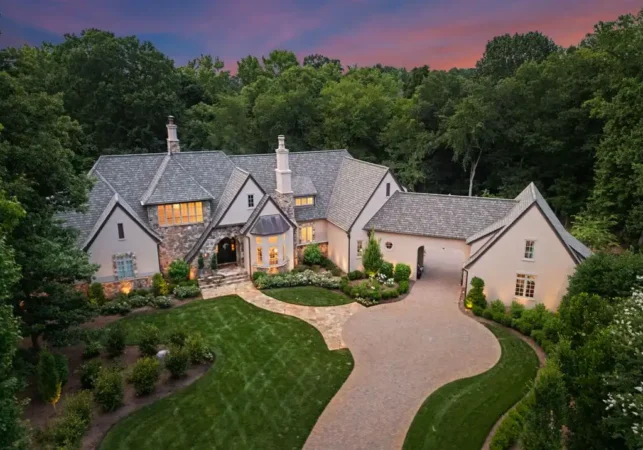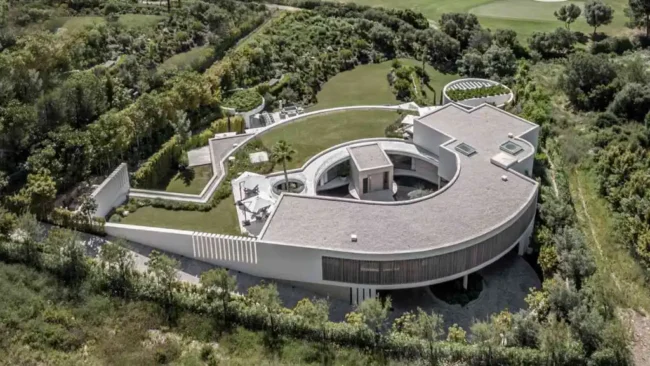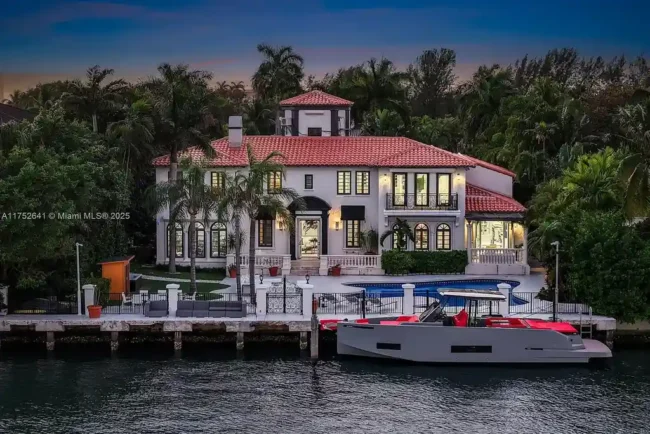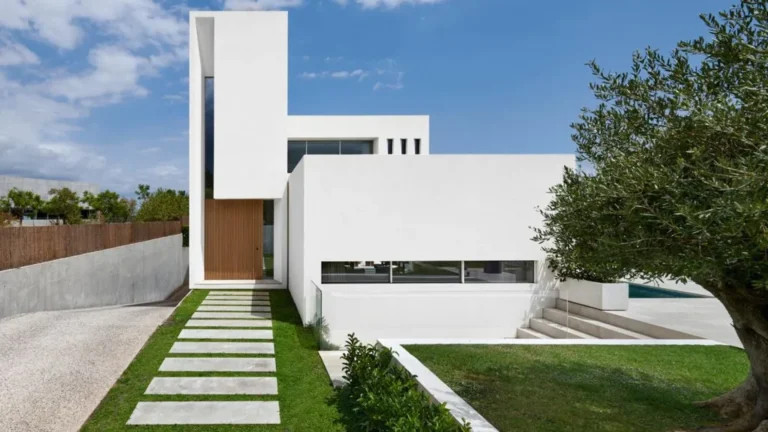Castelatto Pavilion in Brazil by Biselli Katchborian Arquitetos Associados
Architecture Design of Castelatto Pavilion
Description About The Project
Castelatto Pavilion, a creation by Biselli Katchborian Arquitetos Associados, nestled within the expansive industrial complex just outside Atibaia’s urban boundaries. Indeed, this house emerges as a distinctive testament to architectural prowess and artistic integration. Surrounded by rolling hills and verdant landscapes, this pavilion seamlessly combines industrial functionality with aesthetic elegance.
Situated amidst production warehouses and preserved greenery, the Pavilion finds its place between a riparian forest and the functional aspects of the industrial setting. Its construction reflects a representative and institutional character, adding a touch of sophistication to the industrial landscape.
Designed primarily to showcase the industry’s products, the Pavilion goes beyond its initial purpose, incorporating spaces dedicated to art exhibitions. What sets this project apart is the unparalleled quality of its expansive, well-lit spaces, adorned with courtyard gardens and reflective pools. The use of varied colors and textures in the architectural concrete underscores the company’s mastery of materials.
Initiated in 2020 and executed over a period of approximately six months, the project saw the architecture team’s hands-on involvement, provide technical support throughout the year long completion process. The Castelatto Pavilion stands not only as a testament to architectural innovation. But also as a harmonious blend of functionality, aesthetics, and the surrounding natural beauty, offer a unique destination for art and architectural enthusiasts alike.
The Architecture Design Project Information:
- Project Name: Castelatto Pavilion
- Location: Atibaia, Brazil
- Project Year: 2022
- Designed by: Biselli Katchborian Arquitetos Associados
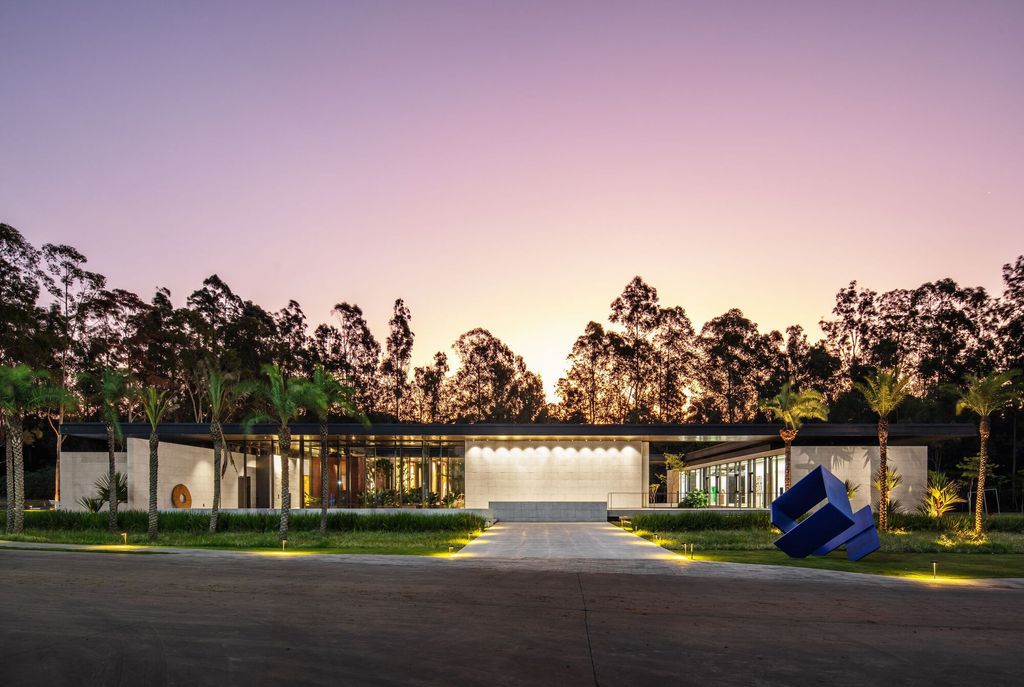
The Pavilion’s layout accentuates the significance of its exhibition spaces, creating a seamless journey through squares, galleries, exhibition areas, auditoriums, event spaces, and terraces. A continuous circulation, devoid of doors or obstructions, ensures that the journey itself is as significant as the spaces it connects.
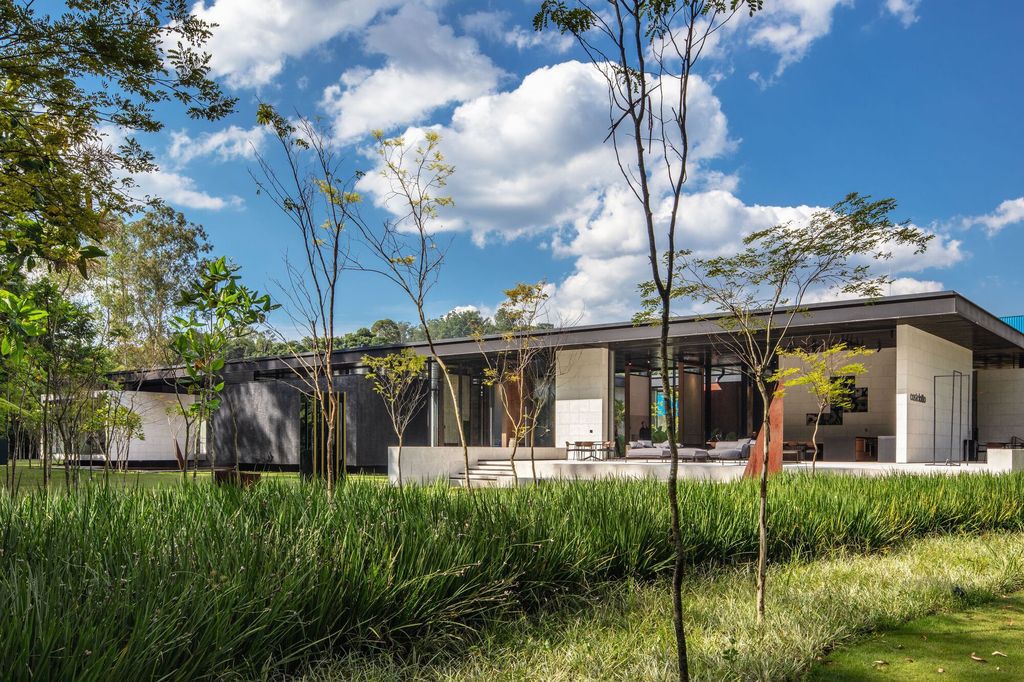
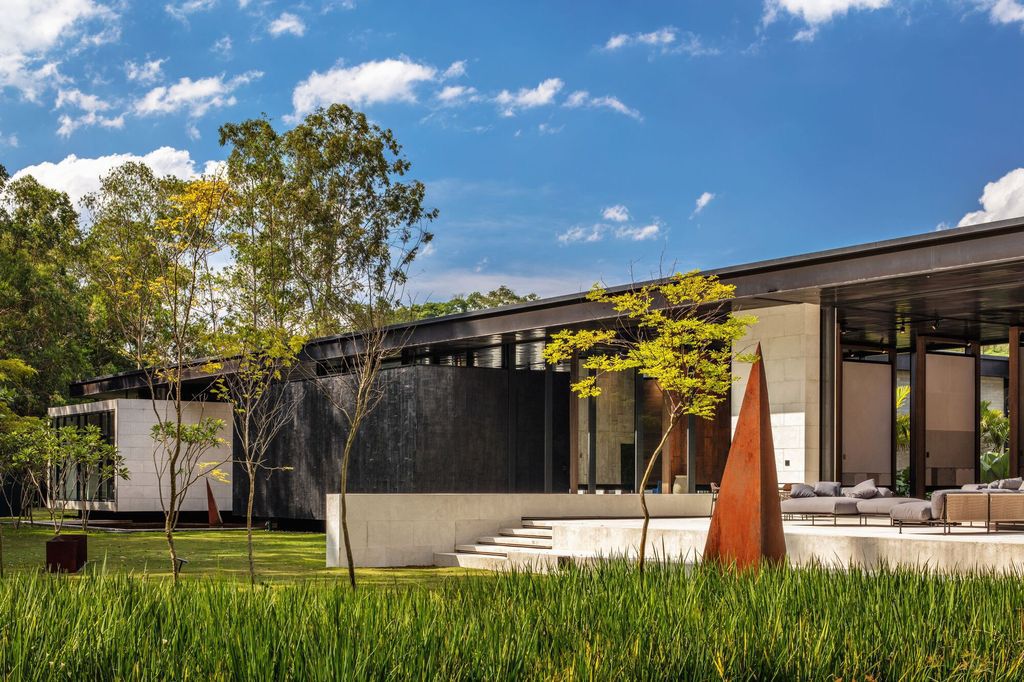
The careful curation of each space imbues it with a distinctive identity, contributing to an immersive and enriching experience.
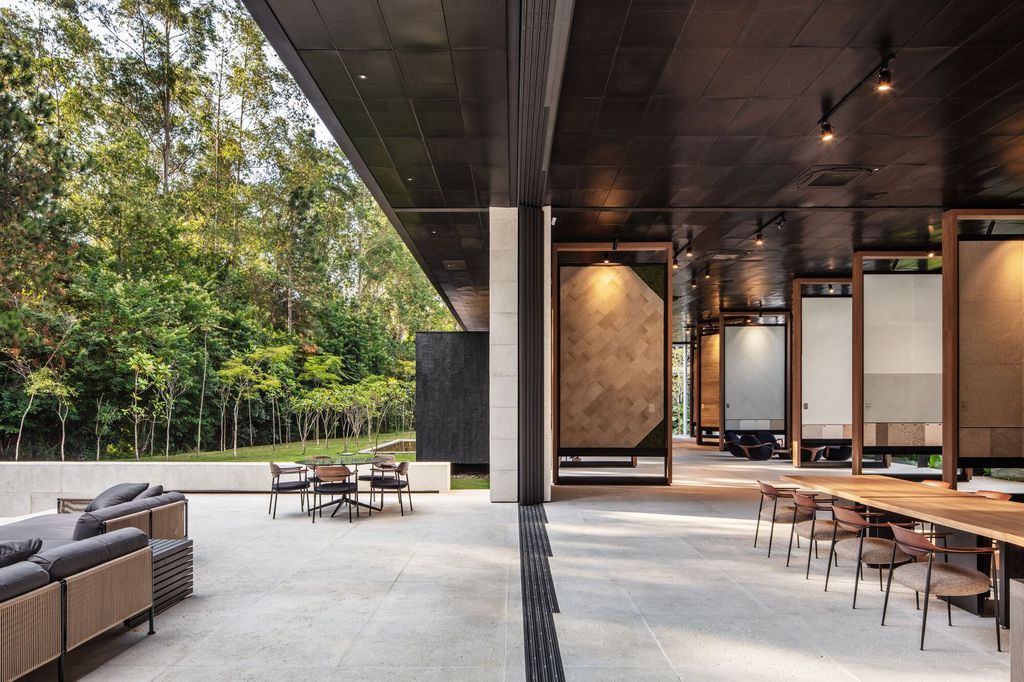
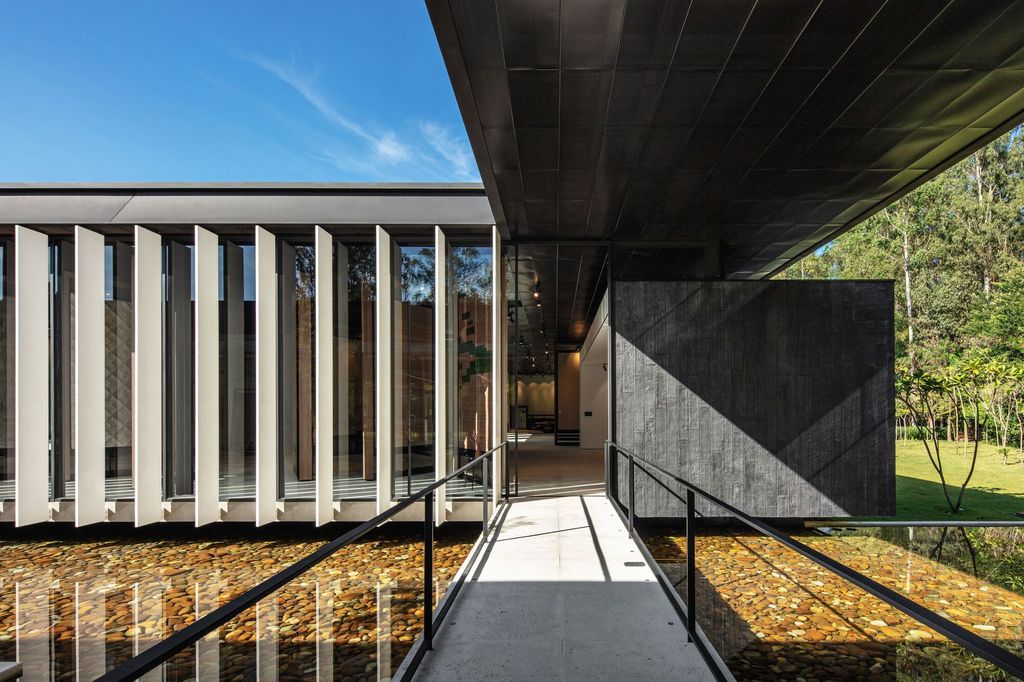
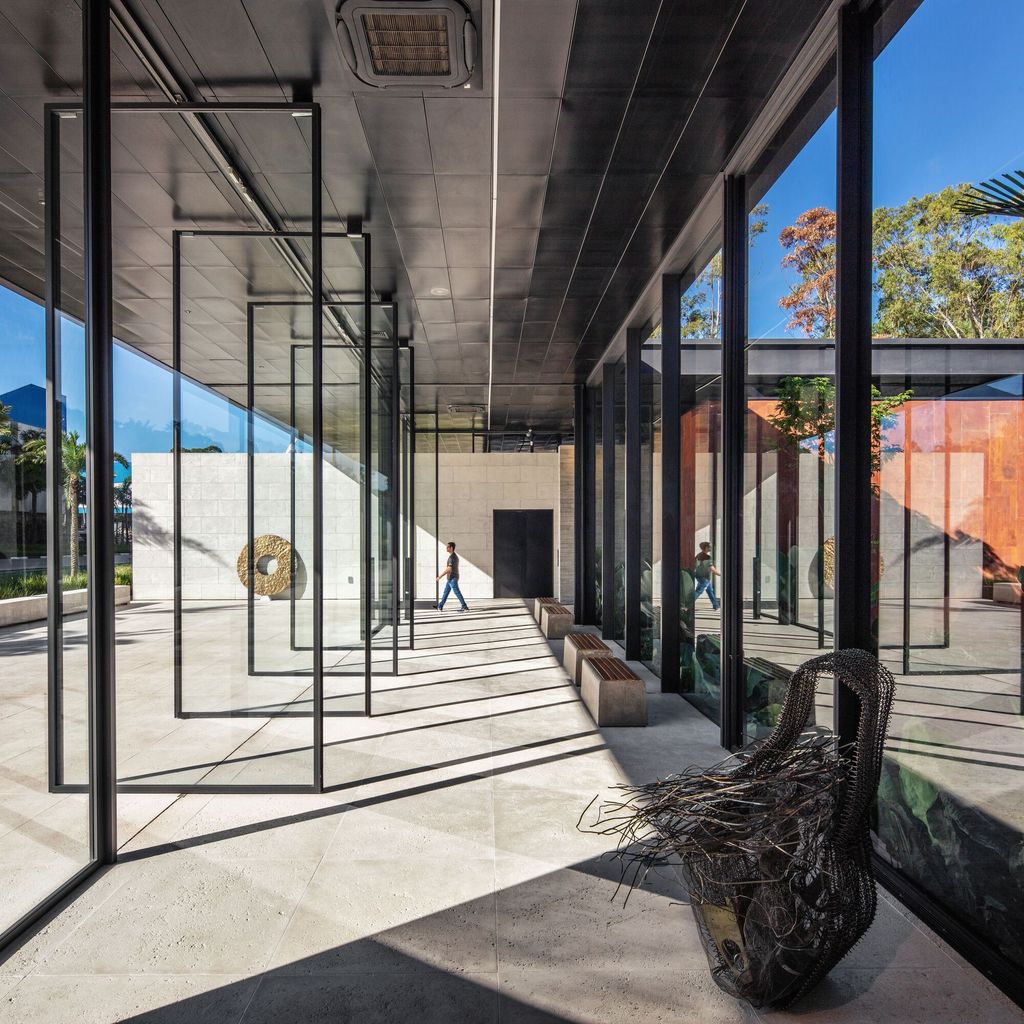
Metal structures and steel framed walls play a starring role in the construction. Also, alongside the prominent use of Architectural Concrete, a define feature that speaks to the project’s attention to detail. The Pavilion’s operational infrastructure is seamlessly integrated, complementing the overall design.
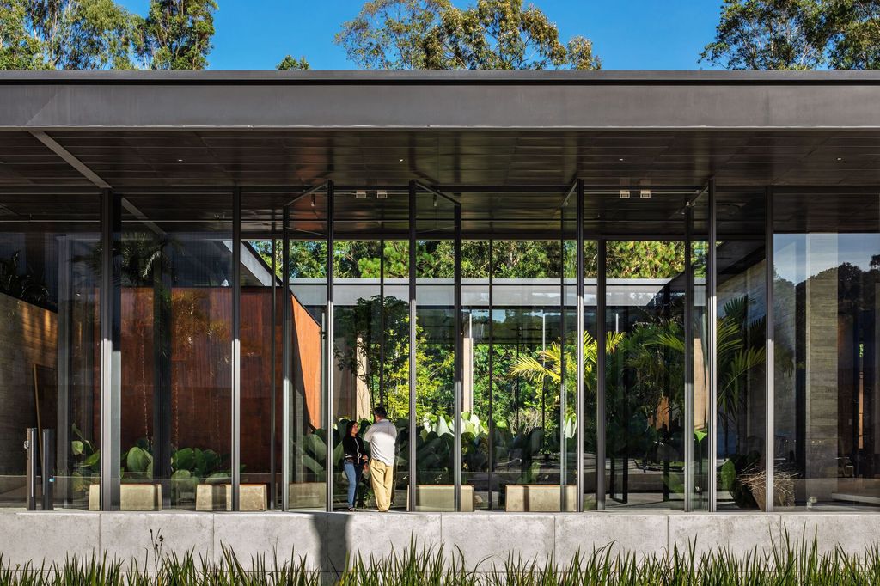
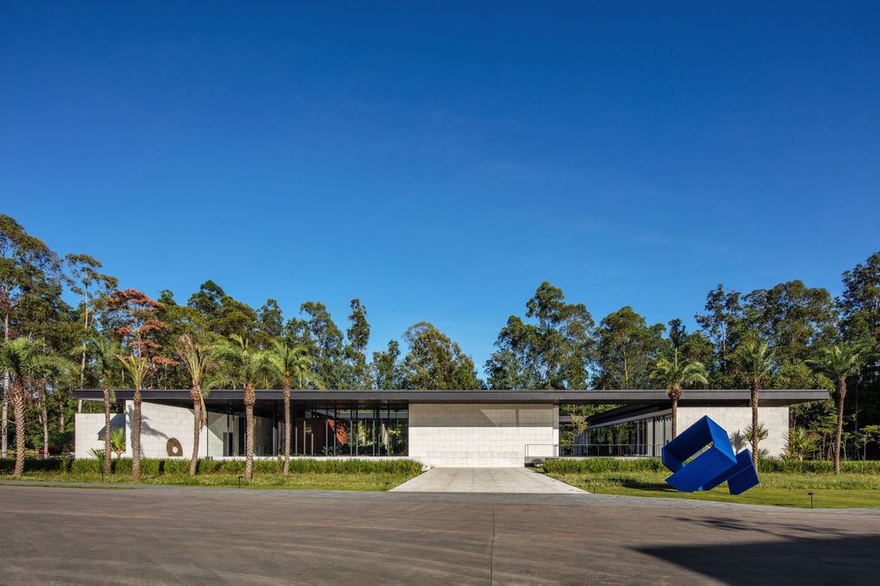
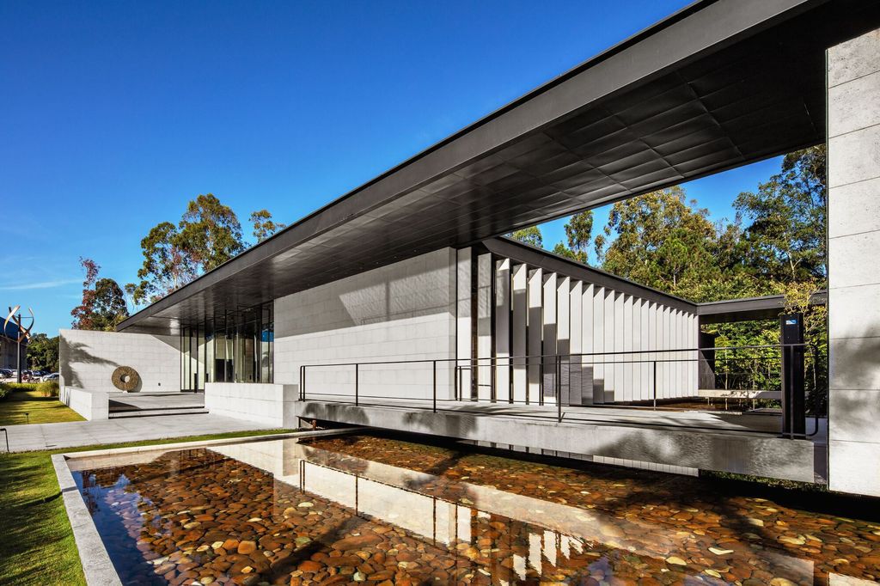
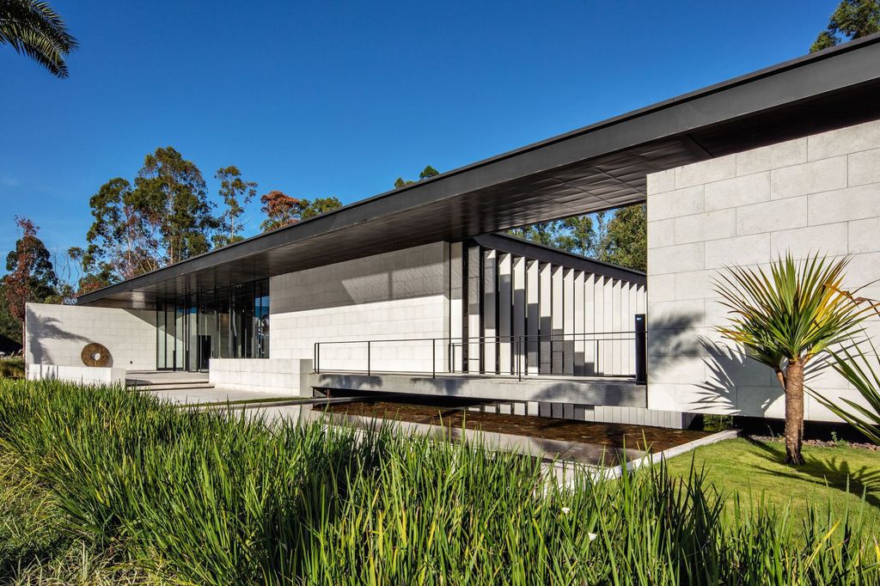
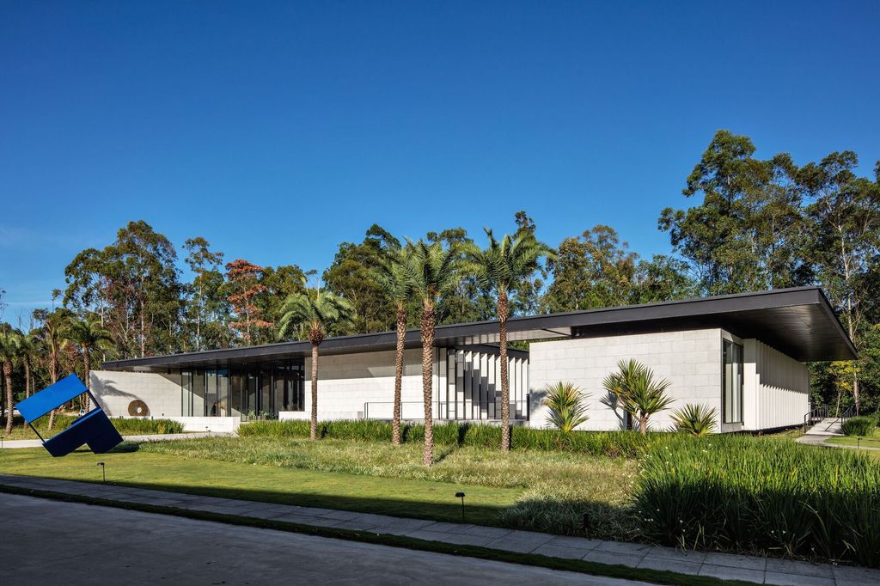
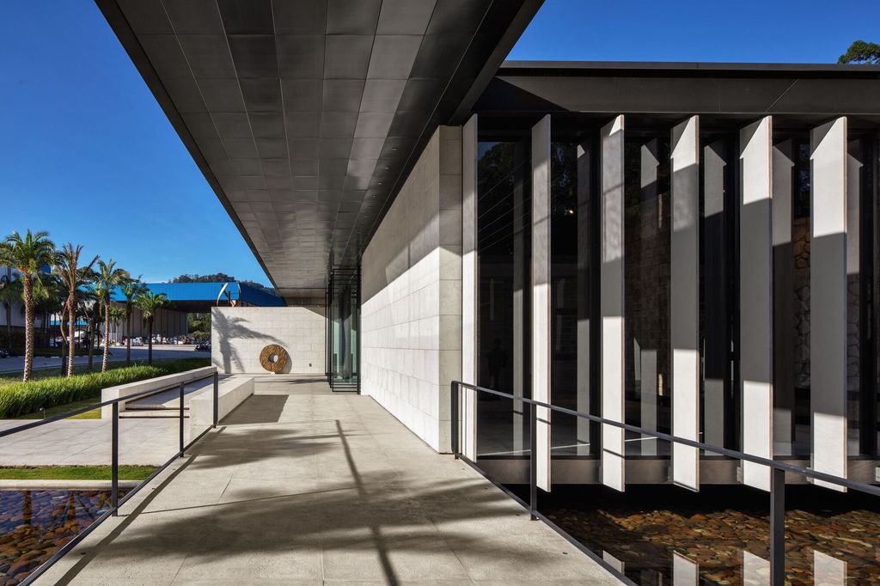
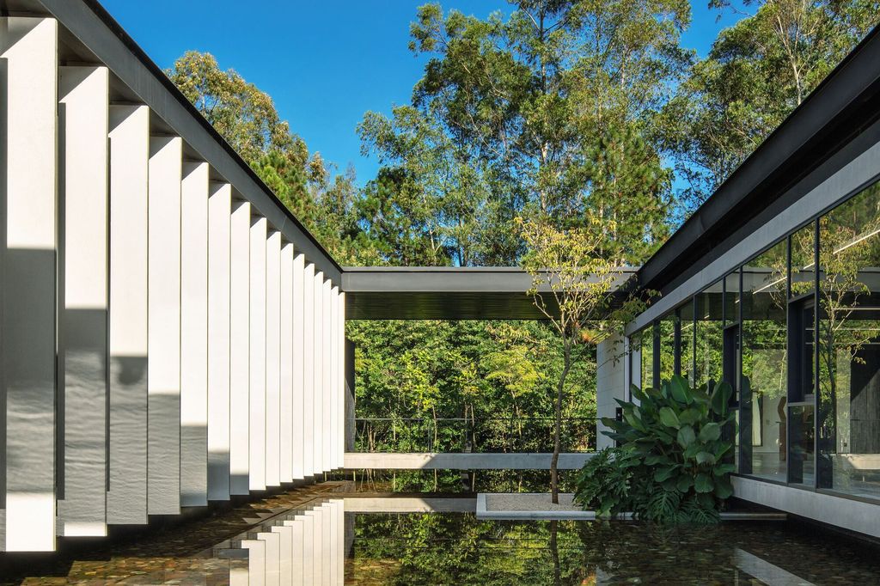
The uniqueness of this project lies, first and foremost, in the quality of the spaces, which are spacious, well-lit, and feature courtyard gardens and reflecting pools.
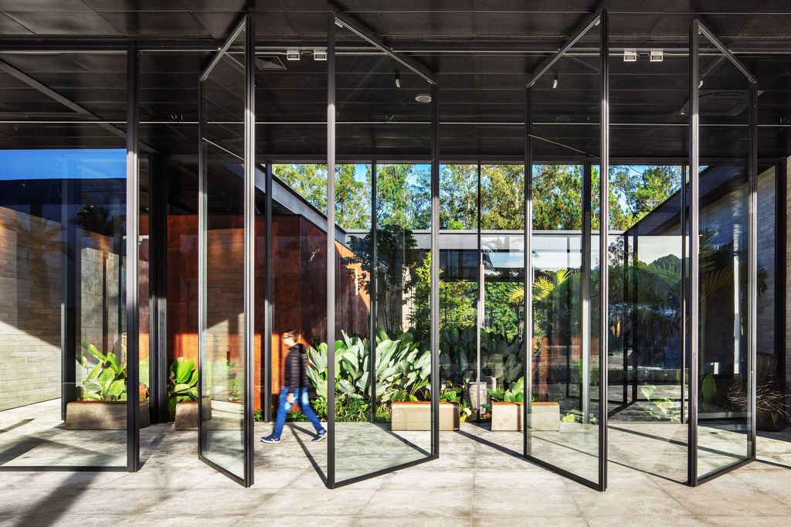
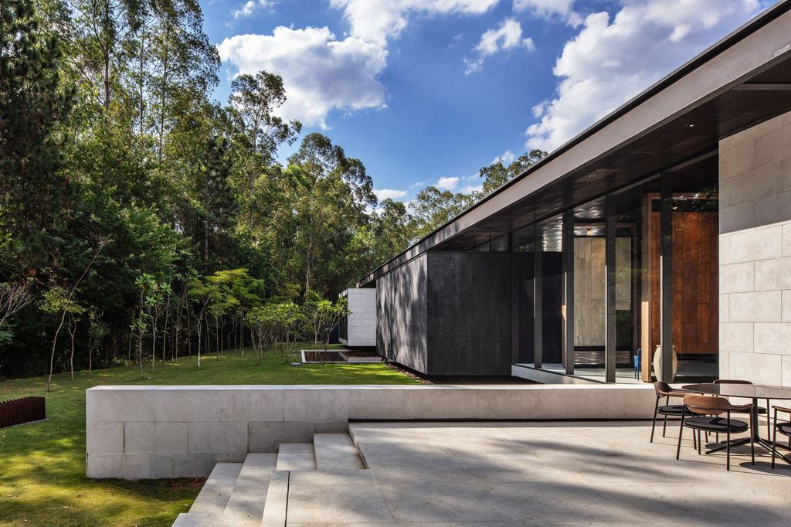
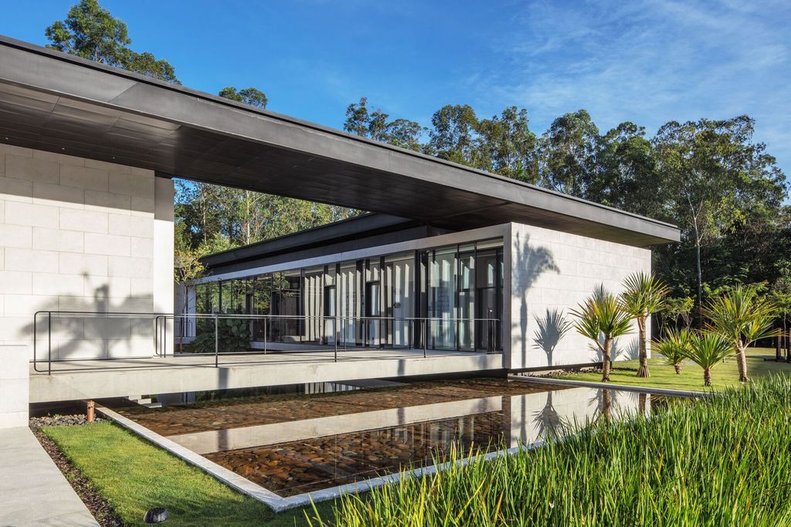
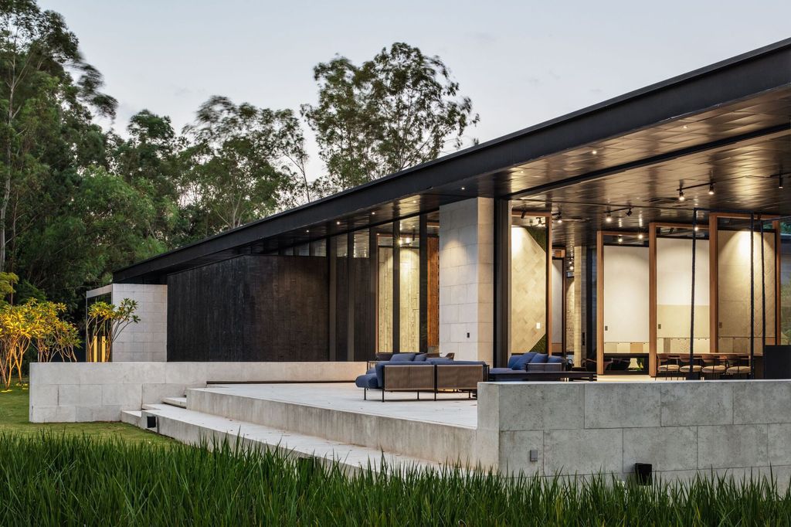
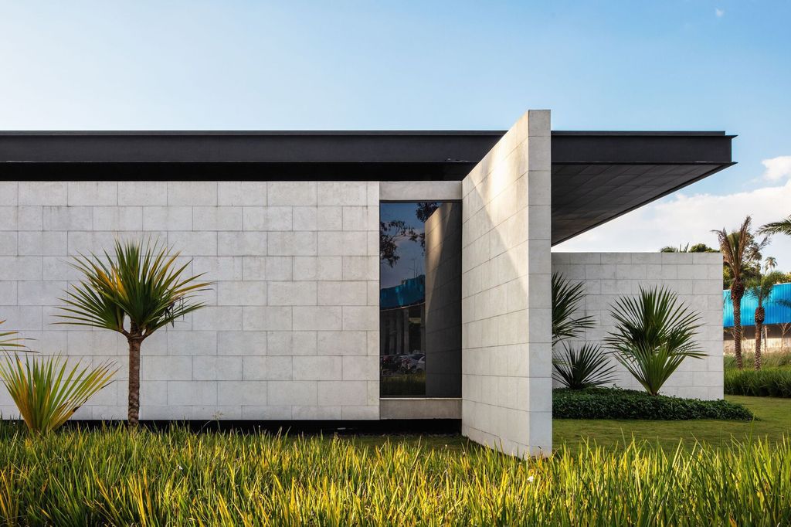
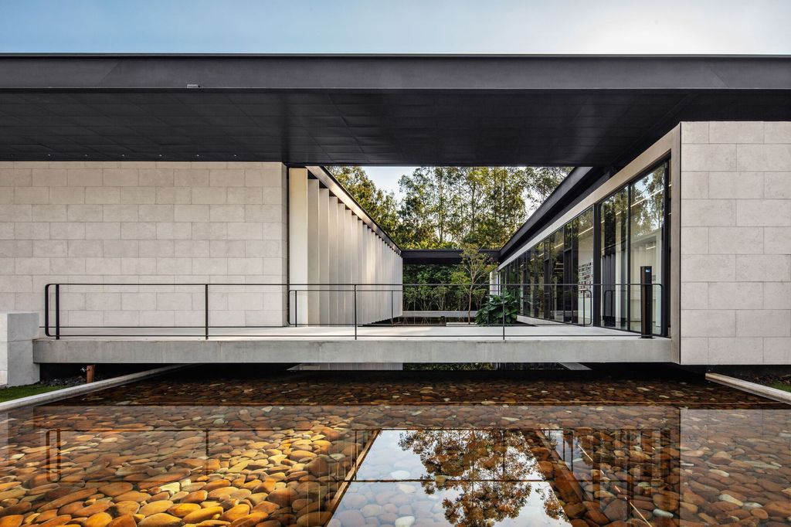
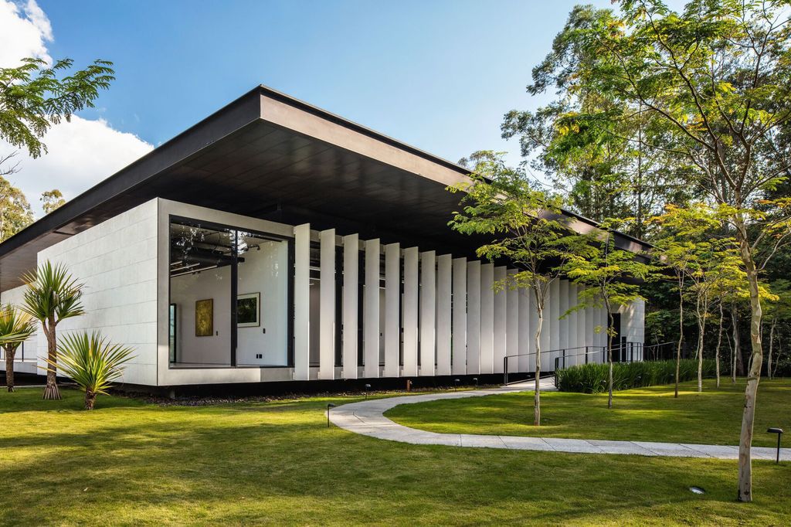
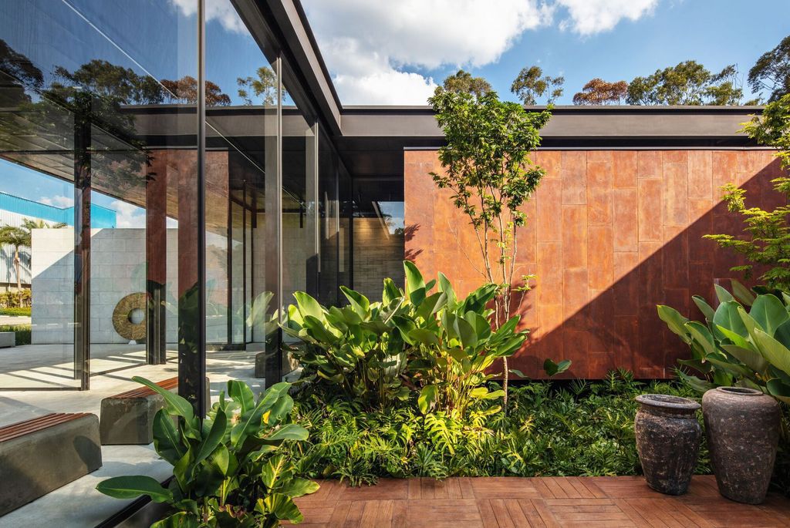
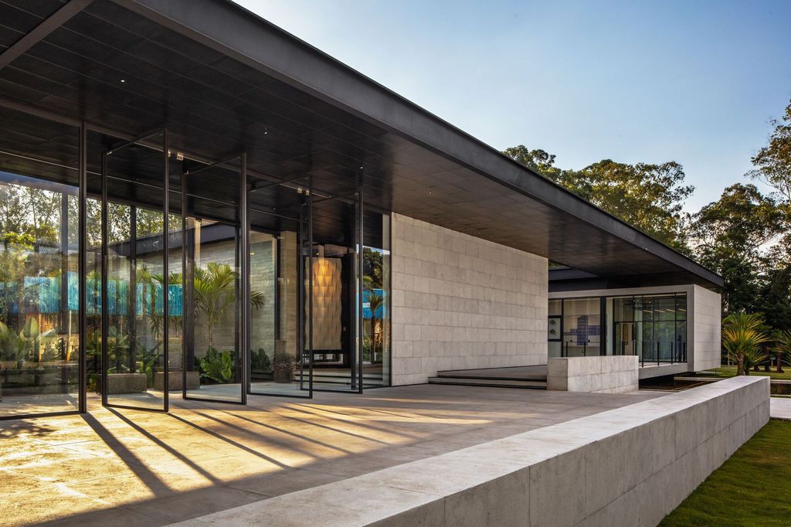
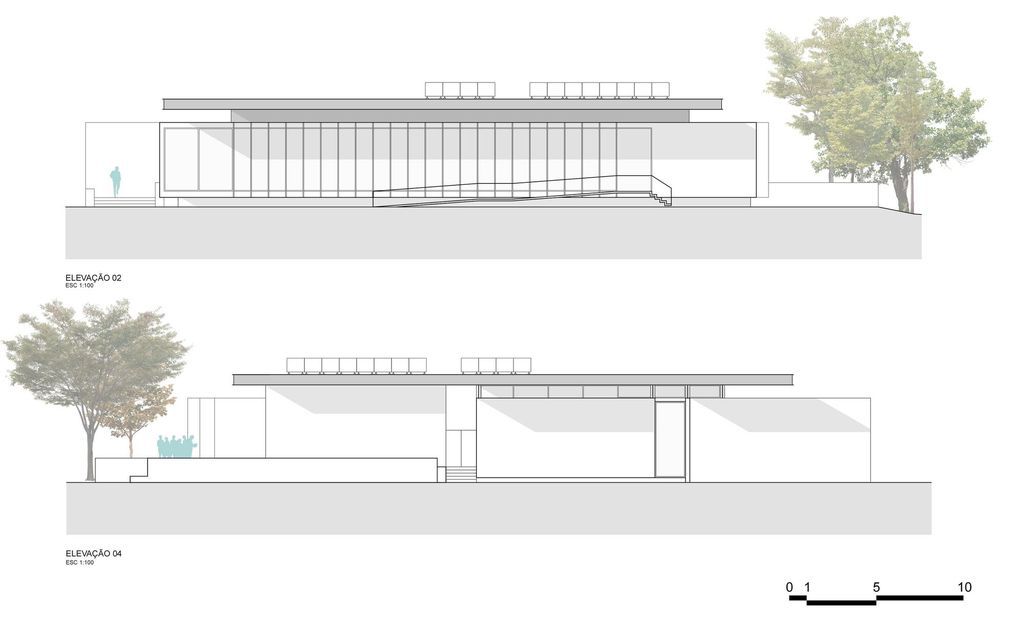
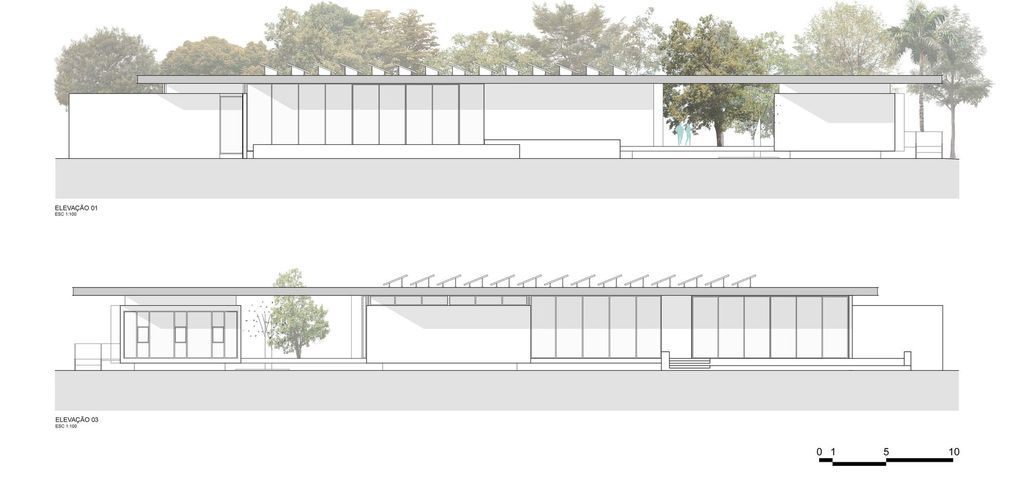

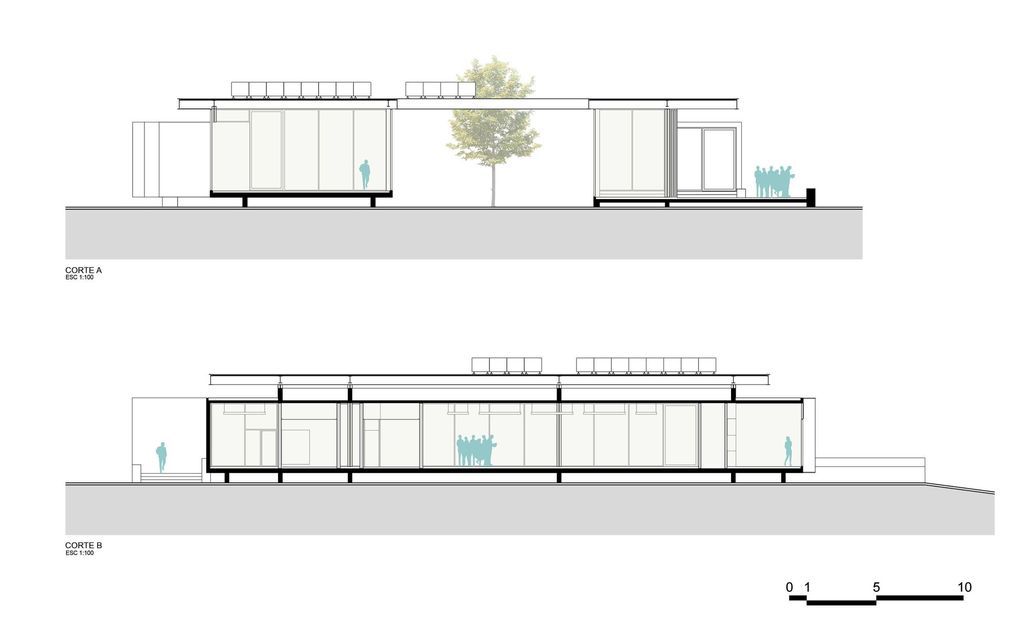
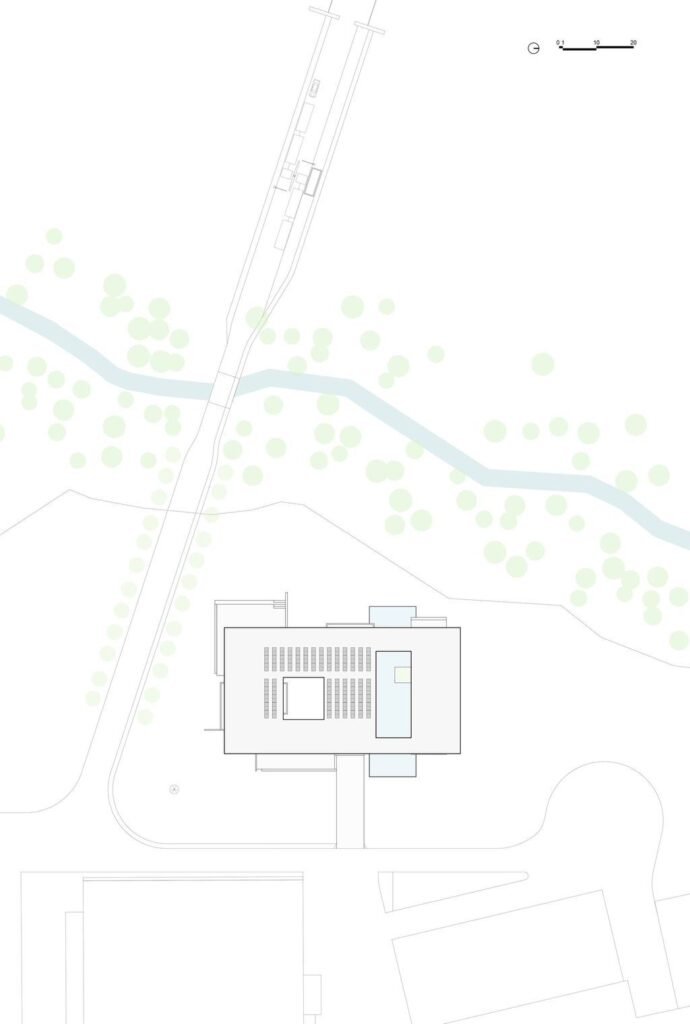
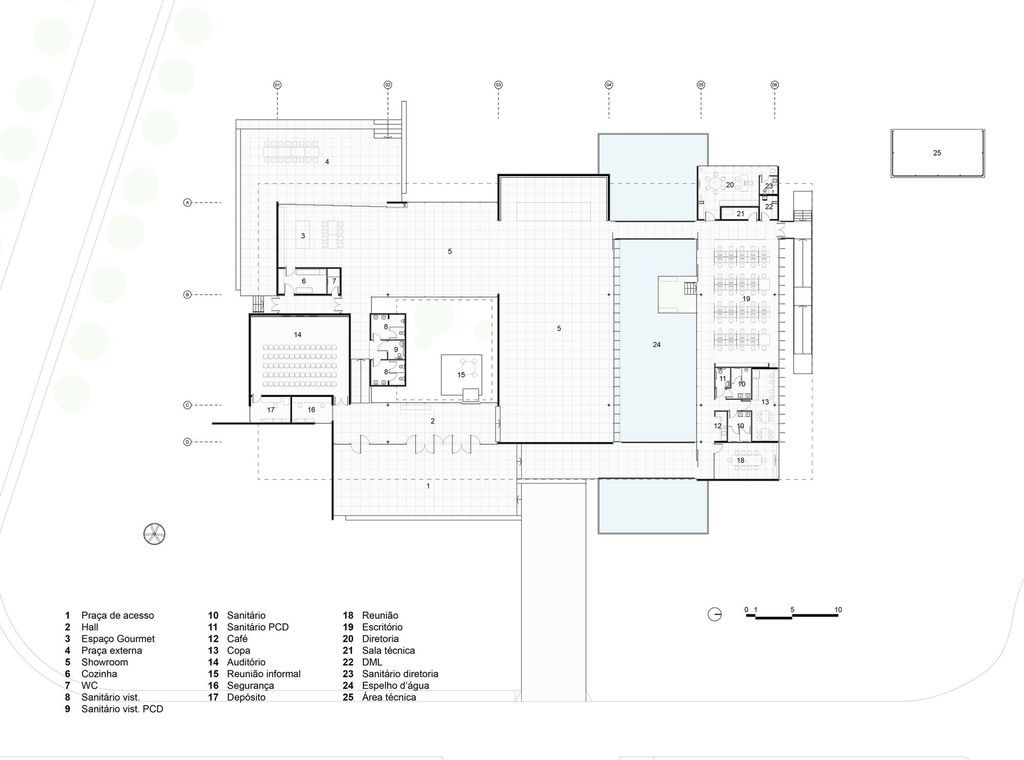
The Castelatto Pavilion Gallery:




























Text by the Architects: The Castelatto Pavilion implemented in the company’s industrial complex, located outside the urban area of Atibaia, surrounded by low hills and green areas. The production warehouses occupy a significant part of the land, but there are also preserved green areas and a riparian forest along the stream that surrounds the property. Between the riparian forest and the warehouses, a proportionate area was designated for the construction of the Pavilion, due to its representative and institutional character.
Photo credit: Nelson Kon | Source: Biselli Katchborian Arquitetos Associados
For more information about this project; please contact the Architecture firm :
– Add: R. Itambé, 315 – Sobreloja – Higienópolis, São Paulo – SP, 01239-001, Brazil
– Tel: +55 11 3845-5946
– Email: bkweb@bkweb.com.br
More Projects in Brazil here:
- MDG Baroneza House in Brazil by Gálvez & Márton Arquitetura
- A6 House, A Contemporary Architectural Marvel by Gruta.Arquitetos
- N16 House, Modern Corner with Leisure Areas House by Gruta.Arquitetos
- Patio House, Modern House with Social Spaces by Renata Barbugli
- Terras House with Visual and Spatial Integration by Taguá Arquitetura













