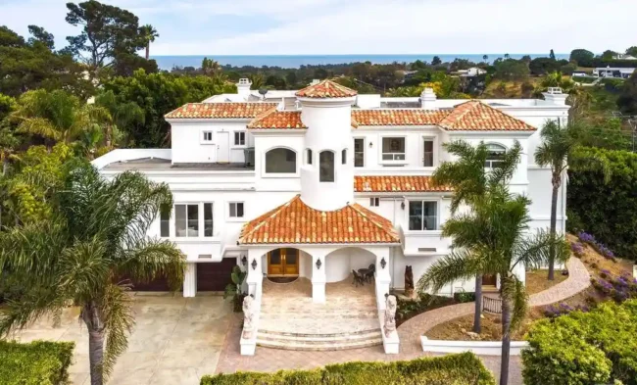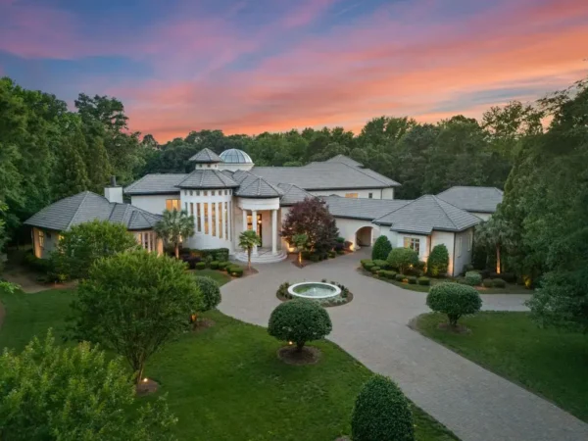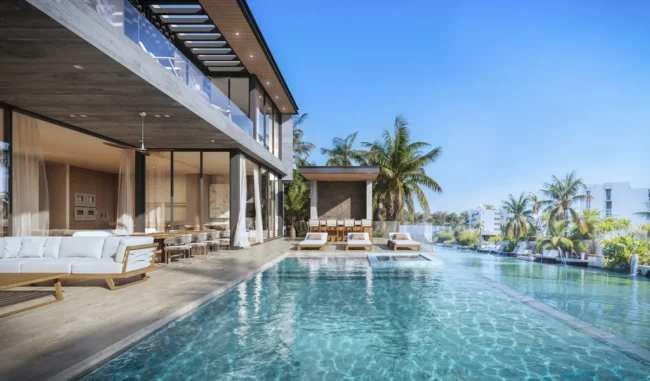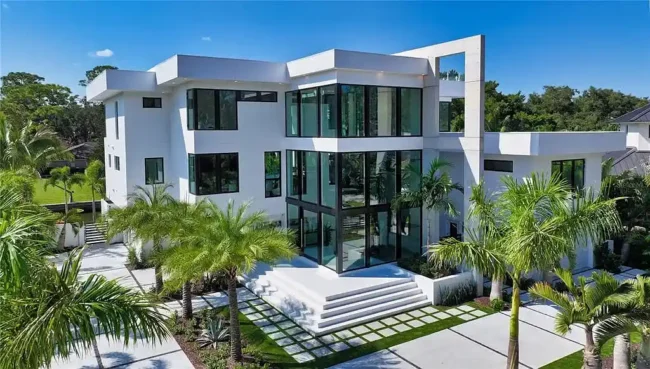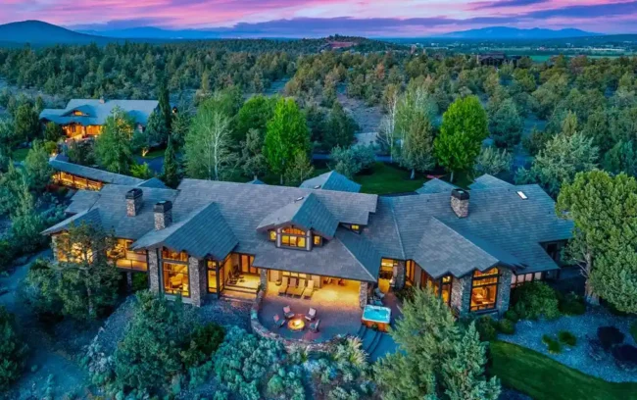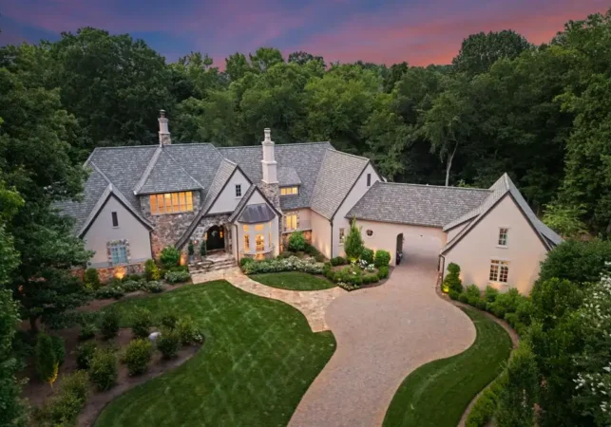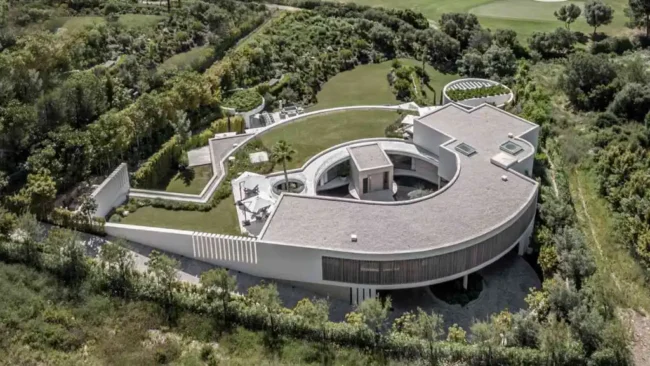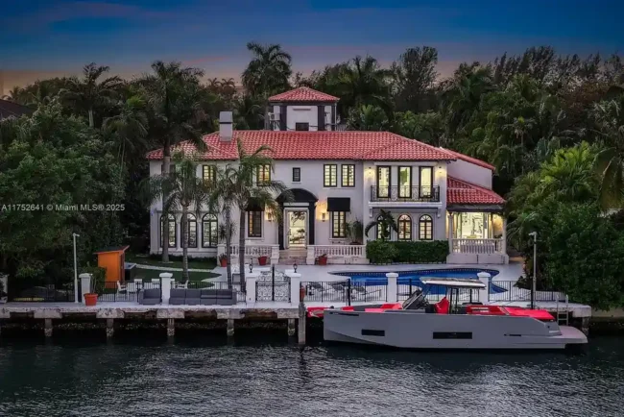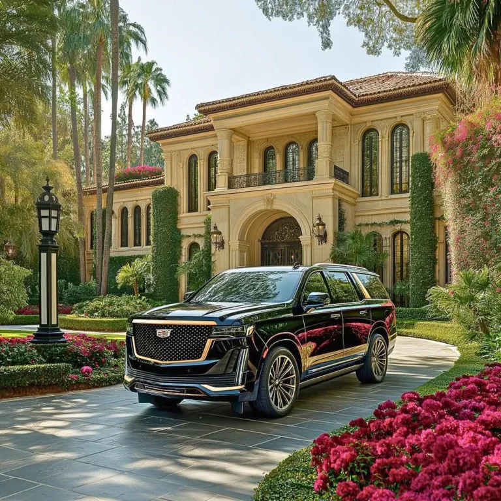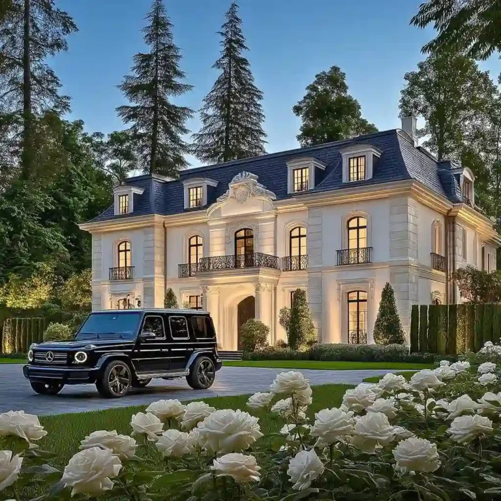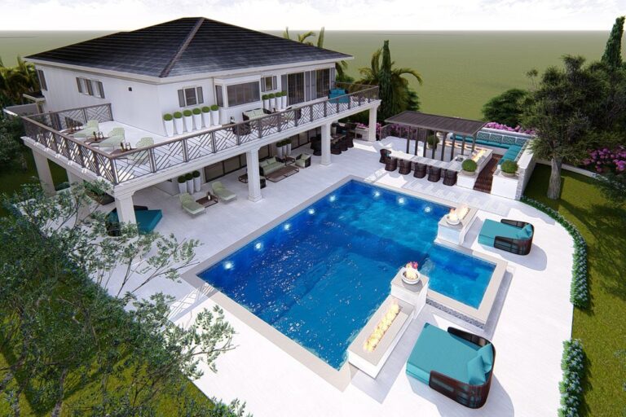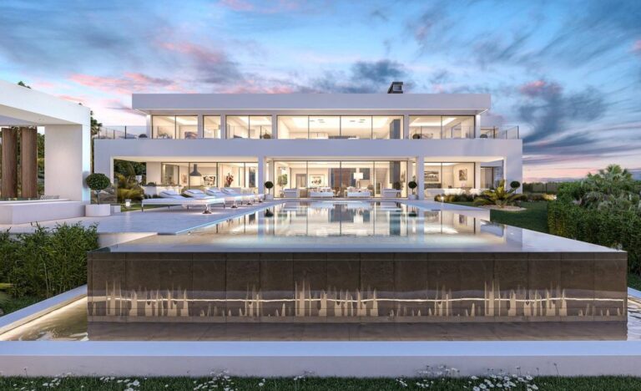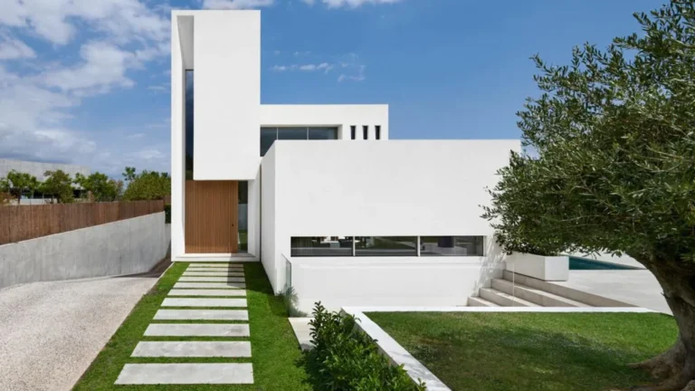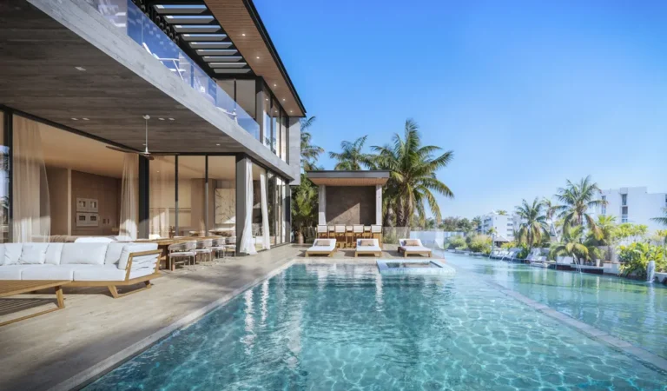Conceptual Design of Miami Mansion by SAOTA and ARRCC
Conceptual Design of Miami Mansion is a project located on San Marco Island, Florida was designed in concept stage by SAOTA and ARRCC in Modern style, this design offers panoramic views of Biscayne Bay and downtown Miami. This home located on beautiful lot with amazing beach views and wonderful outdoor living spaces. This home is truly dream future home was conceptualized by wonderful living room idea, dining room idea, kitchen idea, bedroom idea, bathroom idea, outdoor living idea and other great ideas.
The Conceptual Design of Miami Mansion Information:
- Project Name: Conceptual Design of Miami Mansion
- Location: Miami, Florida, United States
- Conceptualized by: SAOTA
- Interior Concept by: ARRCC
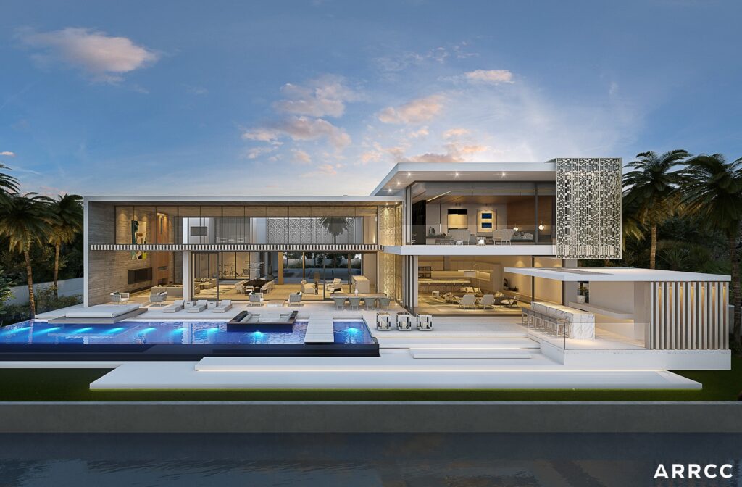
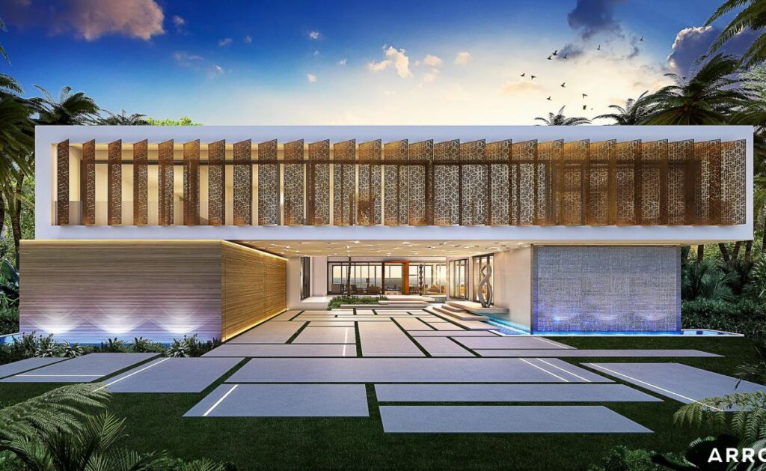
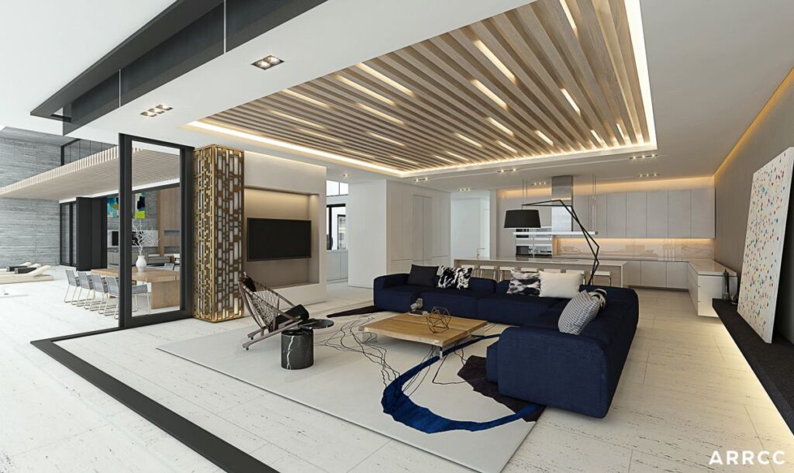
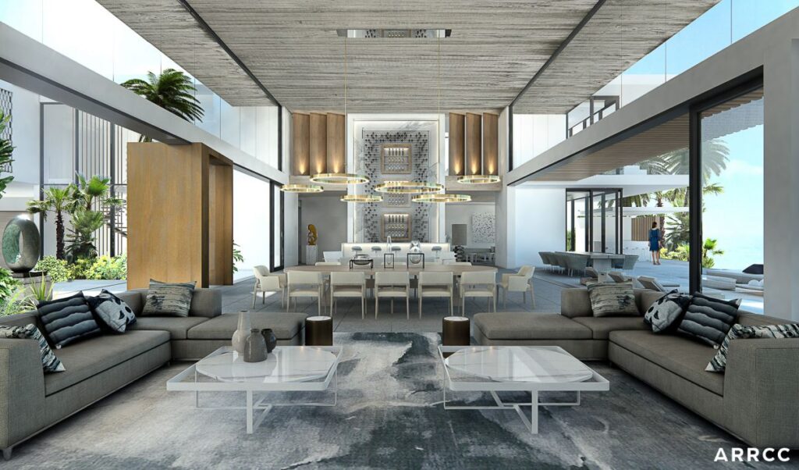
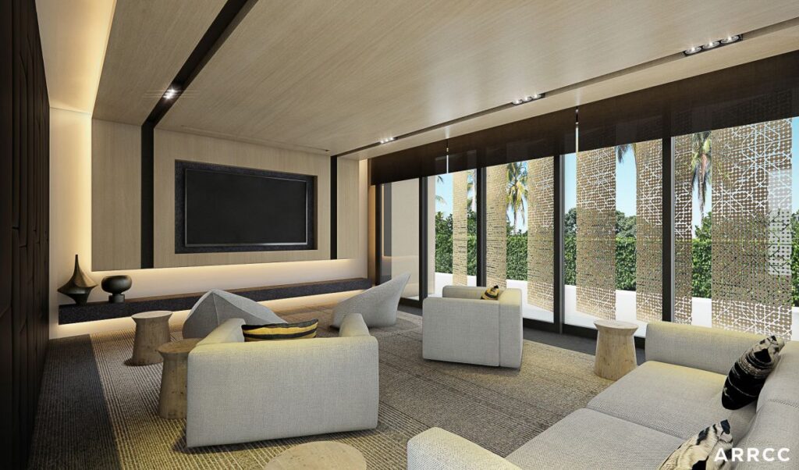
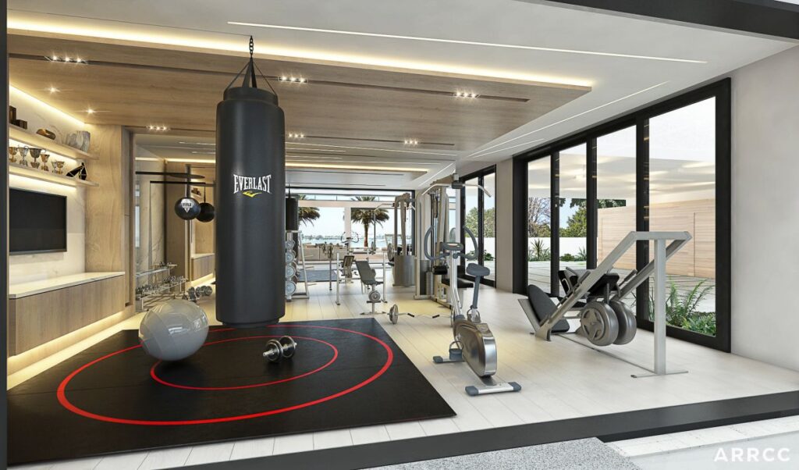
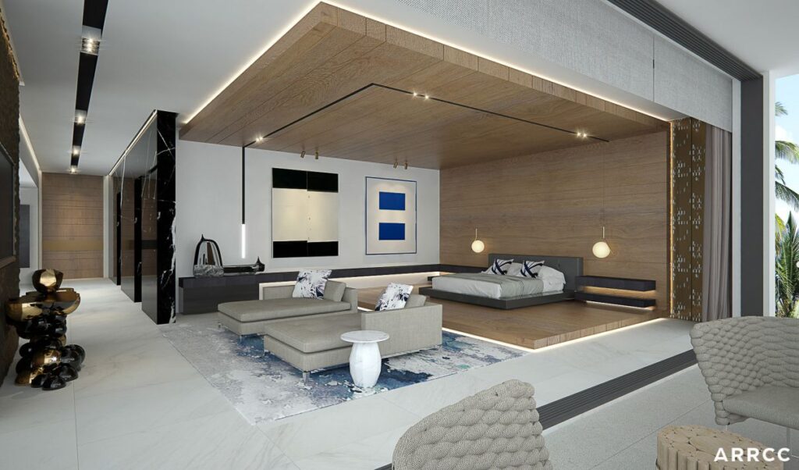
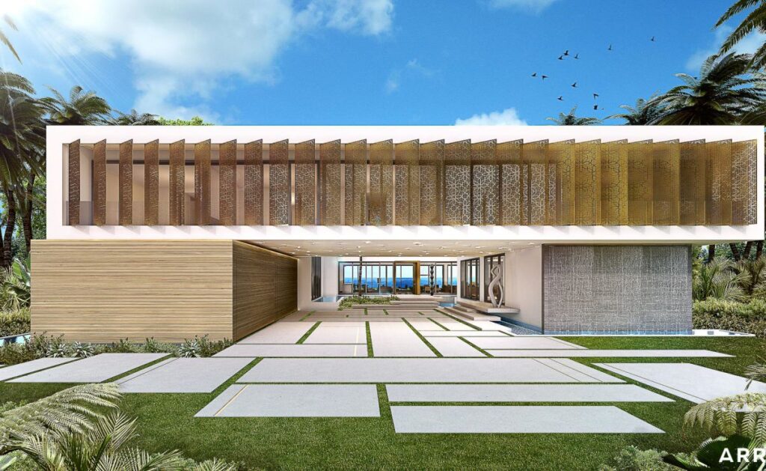
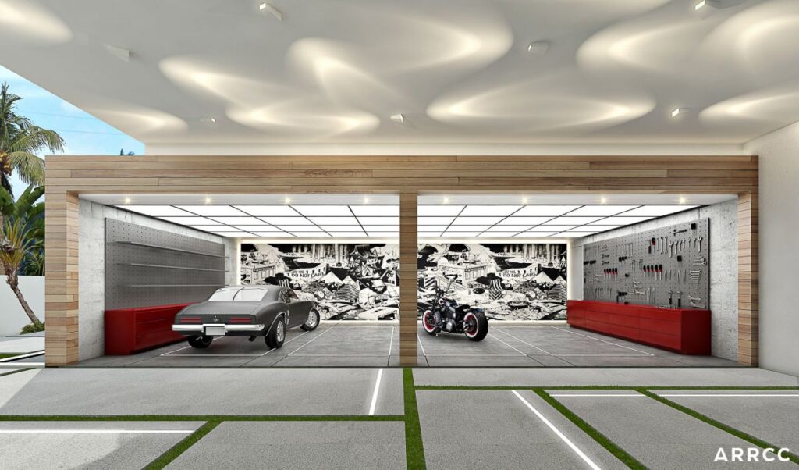
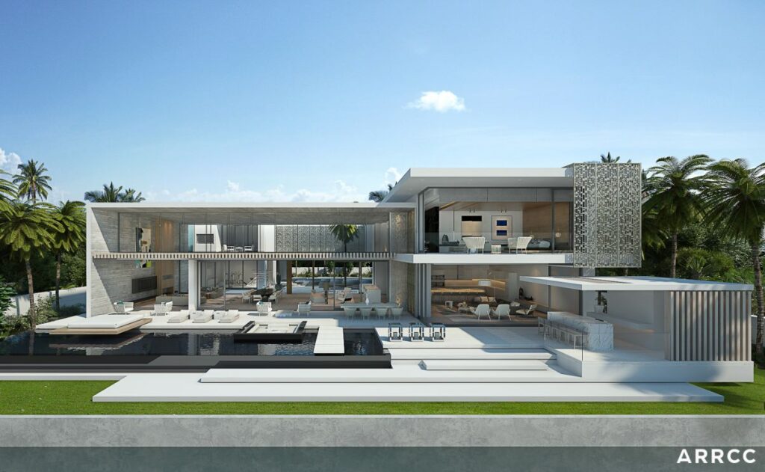
Text by the Architects: Located on San Marco Island in Miami, this 11000 square feet house design boasts panoramic views of Biscayne Bay and downtown Miami. Designed exclusively with the client’s tastes in mind, it is a seamless blend of contemporary luxury and sophistication. Five individual guest bedrooms along with the master bedroom and bathroom all enjoy sweeping views from the top floor with a spa, gym, cinema and car showroom making up some of the extravagant common areas. The double volume ground floor dining and living areas completely open up to enjoy seamless indoor and outdoor living onto the pool terrace and bar. A two story wine display unit with imported marble finishing dominates the indoor lounge with dramatic simplicity. Warm natural textures and finishes throughout are complemented by feature marble installations and simple elegant lines that enhance the setting of the property on the island. Overall this design creates a symbiotic balance between rock ‘n roll and Miami glamour.
Photo credit / Source: ARRCC
For more information about this project – Miami Mansion Design, please contact the Architecture firm :
– Add: 109 Hatfield Street, Gardens, Cape Town, South Africa
– Tel: +27 21 468 4400
– Email: info@arrcc.com
More Design Concepts for Luxury Houses by SAOTA here:
- Star Island Contemporary Home Concept on the Prestigious Star Island, FL by SAOTA
- Architecture Concept of Wallace Residence in Los Angeles by SAOTA
- Villa Design Concept in Casablanca, Morocco by SAOTA
- Conceptual Design of Barcelona Villa in Spain by SAOTA and ARRCC
- Conceptual Design of Nik Villa in Moscow, Russia by SAOTA












