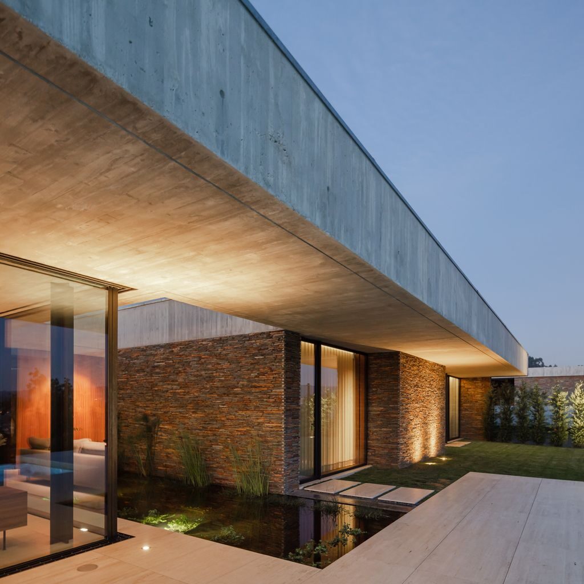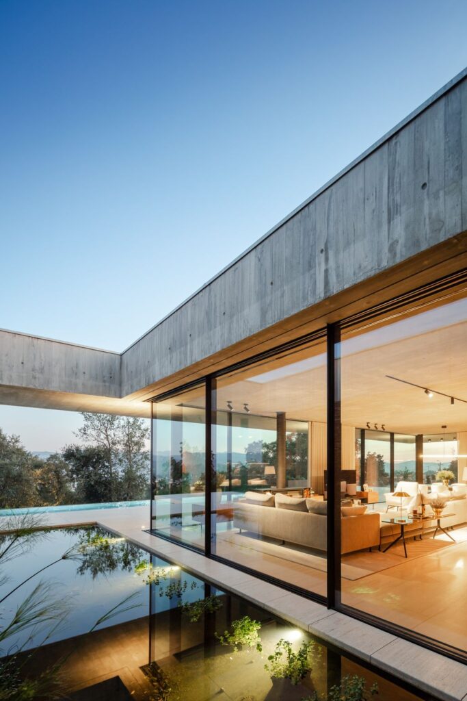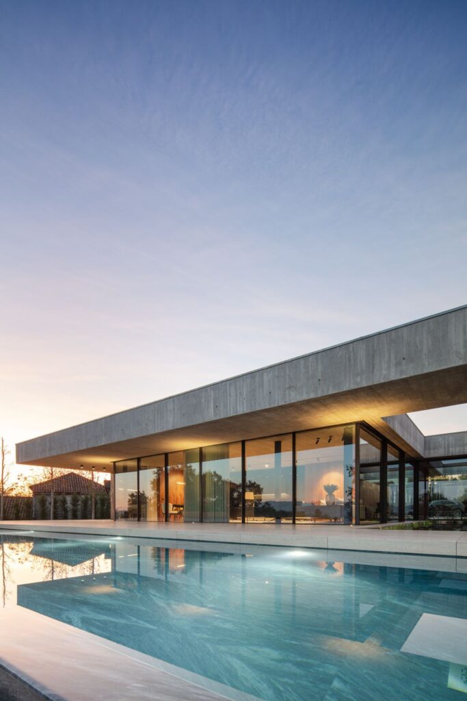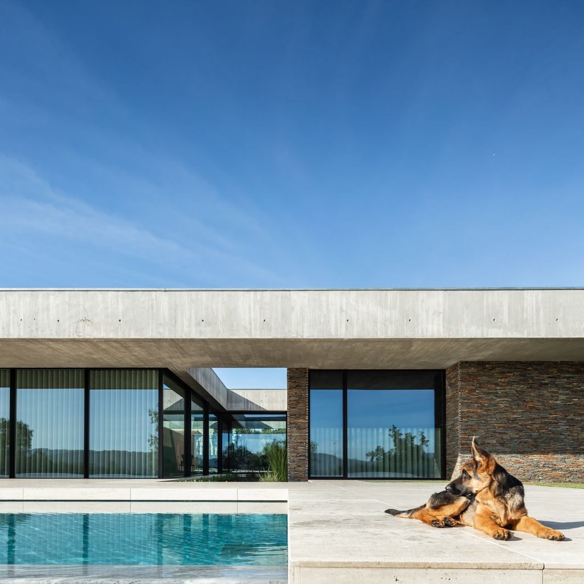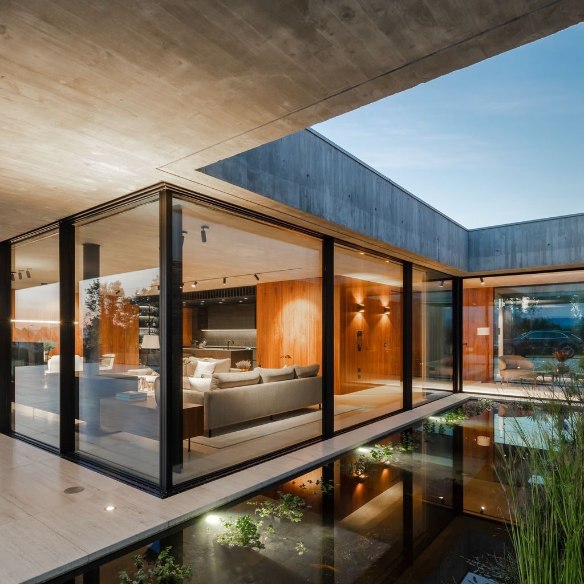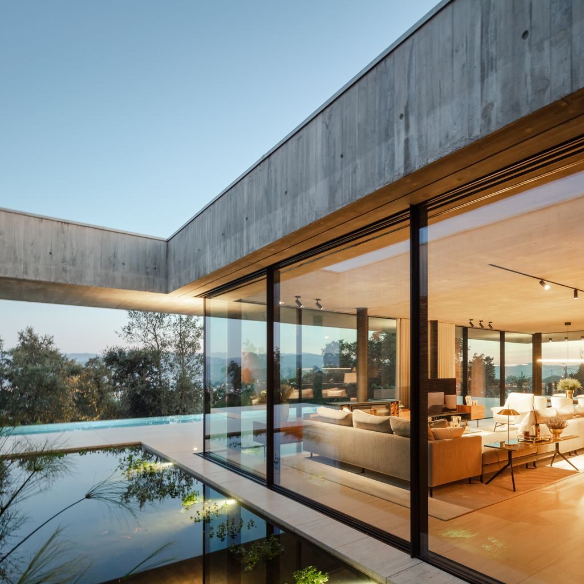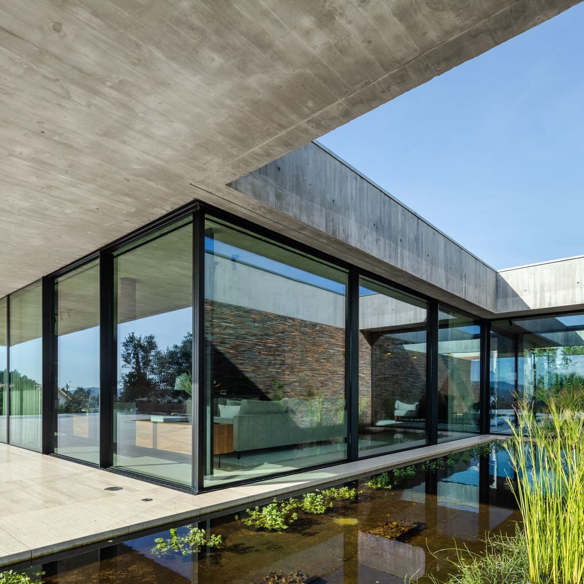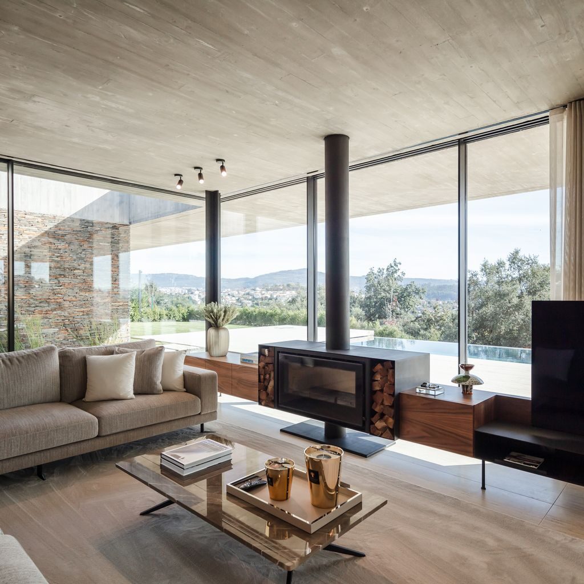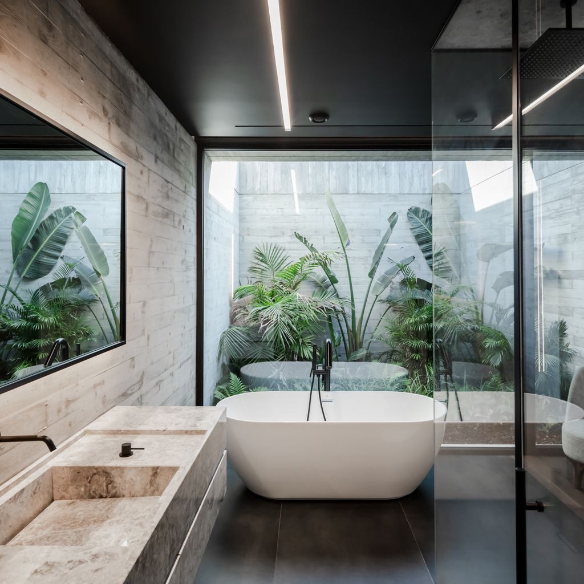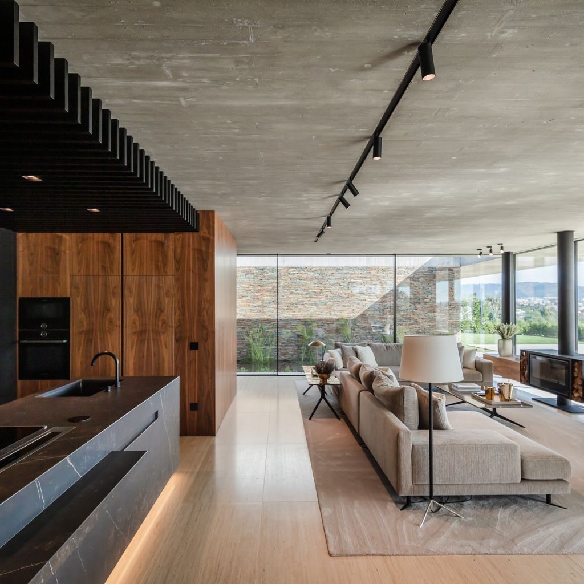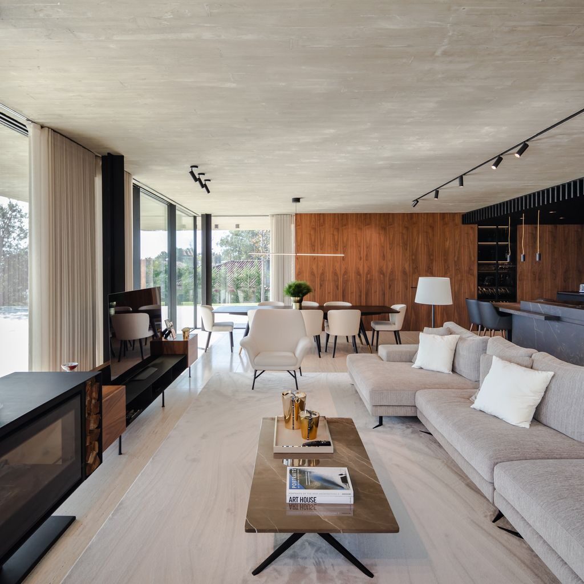Cork Trees House by Trama Arquitetos, a Raw concrete floats over Horizon
Cork Trees House designed by TRAMA arquitetos is a project that stands out for its harmonious design and centrality of details of the space in which it is located. It is a 450-square-metre house for a young family and has a panoramic view of the nearby mountains and valleys. The house aims to integrate the exterior environment with the interior, merge these spaces, but without neglecting functionality. So, concrete, stone, wood and Corten steel are the main materials for this 3.5-metre-high house. As it believed these would be most compatible with the landscape. The house located in the northern city of Braga, in Portugal where famous for its rich heritage and its surroundings.
Cork Trees House was designed to enjoy the best sun exposure and also the open views over the mountains and valleys of the region. With the idea that the floor of the house should be in line with the canopy of cork trees, as if it were a garden that floats on the horizon. Therefore, the house offers functional single-floor plan, occupy almost the entire width of the plot. From outside, Cork Trees House like a beautiful flat raw concrete house which floats over the horizon. Once inside, the interior merges the exterior, creating a unique ambience. It offers a luxurious living spaces with large open living room, dining room, kitchen, bedroom and bathroom. Also, the outdoor living spaces with patio, pool, garden bring the high end amenities for the house. Surely, Cork Trees House is a delightful house and a truly dream house in Portugal.
The Architecture Design Project Information:
- Project Name: Cork Trees House
- Location: Braga, Portugal
- Project Year: 2020
- Designed by: TRAMA Arquitetos
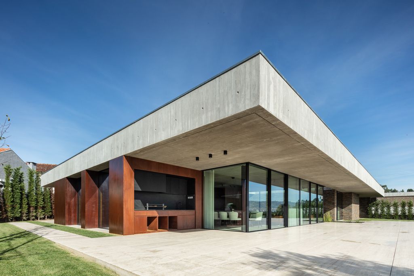
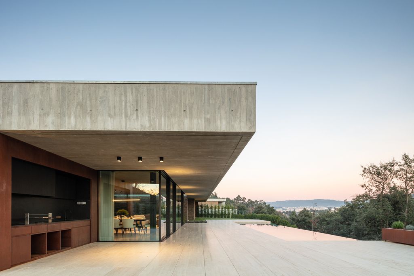
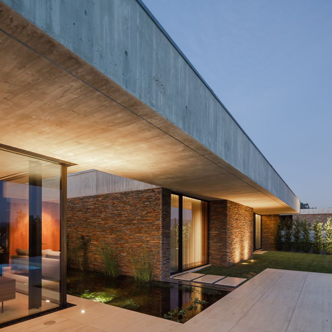
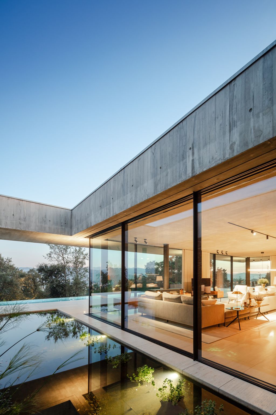
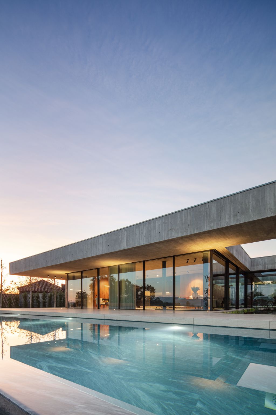
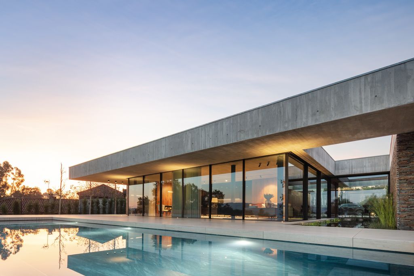
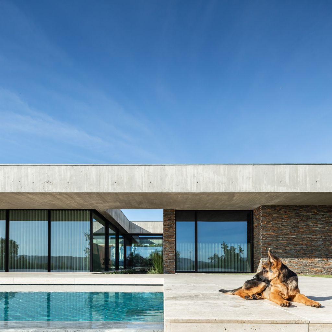
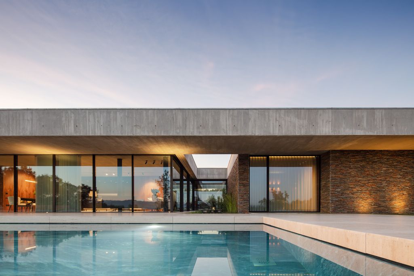
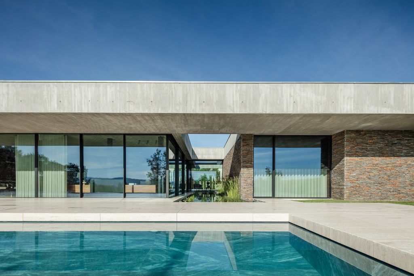
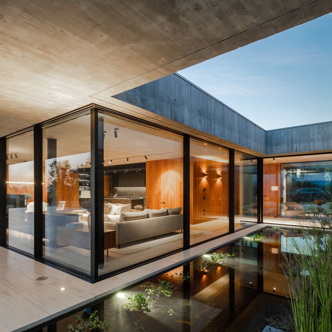
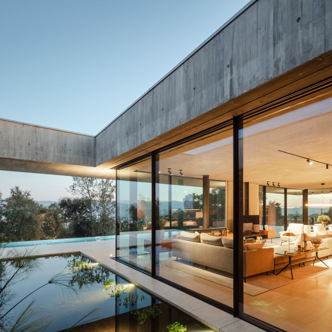
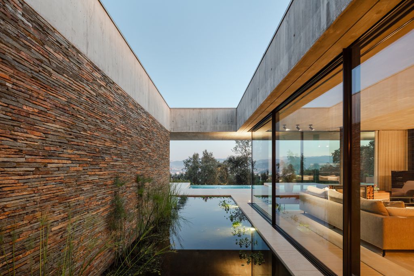
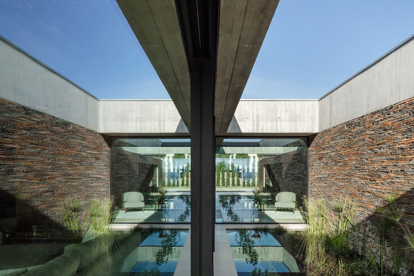
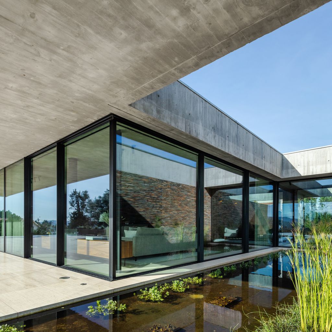
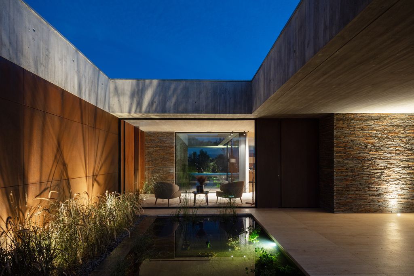
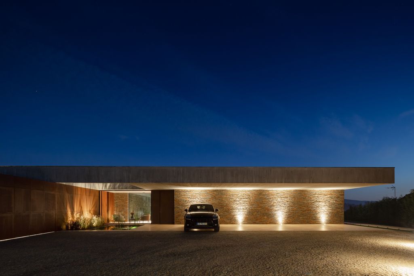
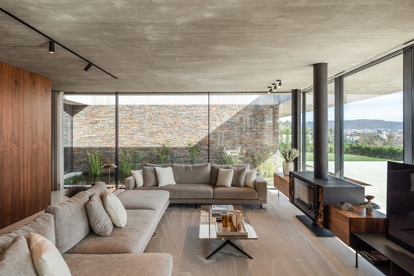
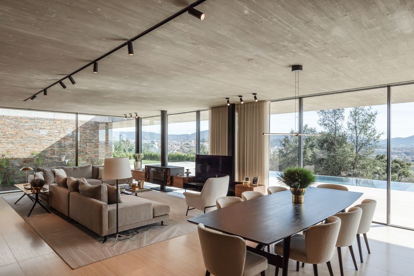
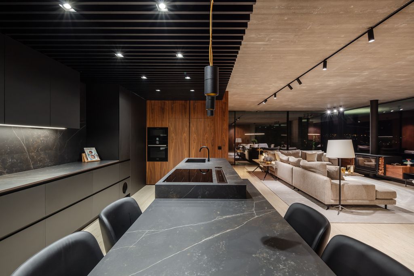
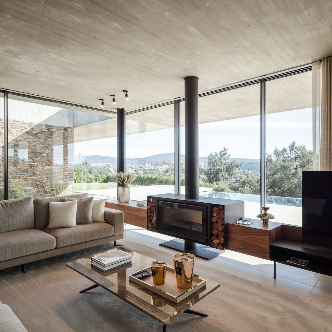
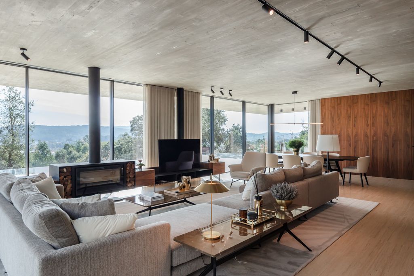
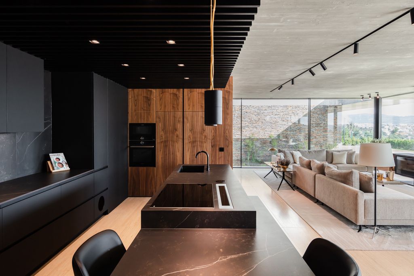
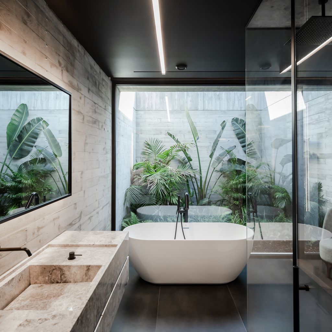
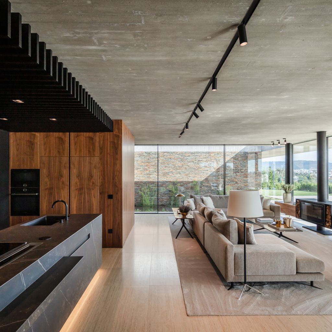
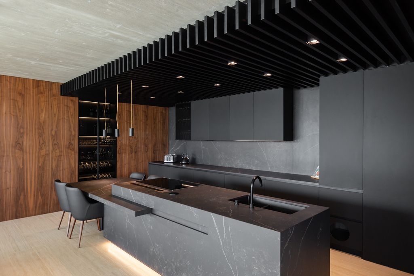
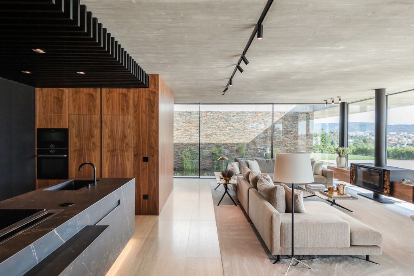
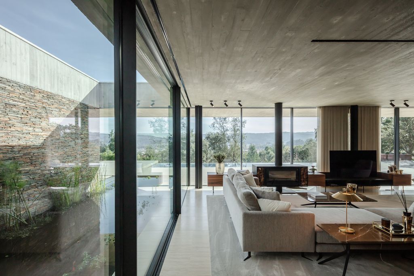
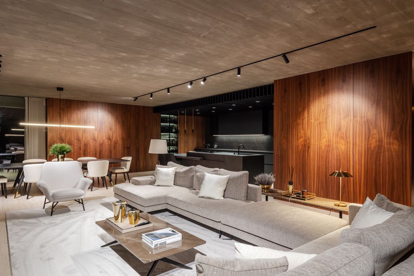
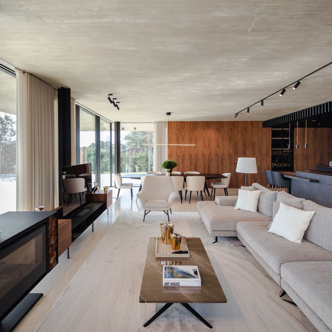
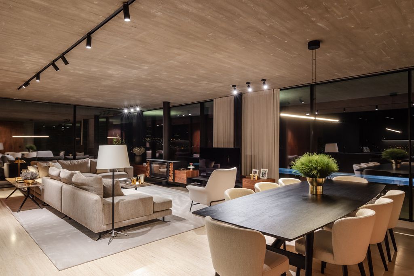
The Cork Trees House Gallery:
The Cork Trees House Video:
Text by the Architects: We were approached by a young family, who has a close relationship with architecture, to develop a project that materialized the DNA of Trama Arquitetos. Furthermore, in addition to a harmonious design, the project should focus on the space details. The intention was to surprise, to integrate the exterior surroundings with the interior environment, to merge spaces and create sensations, without discouraging functionality.
Photo credit: João Morgado| Source: TRAMA Arquitetos
For more information about this project; please contact the Architecture firm :
– Add: R. dos Castanheiros 6, Aveleda, Portugal
– Tel: +351 253 096 718
– Email: email@tramaarquitetos.com
More Tour of Prominent Houses in Portugal here:
- Long textured Sambade House in Portugal Countryside by Spaceworkers
- Elegant Maia House in Maia, Portugal by Raulino Silva Arquitecto
- Masterfully Designed RCR House in Portugal by Visioarq Arquitectos
- Tood House in Portugal by Arquimais Architecture and Design
- Casa MG in Algarve, Portugal by Vasco Vieira Arquitectos
