CR House by Obra Arquitetos, An Open-Plan Brazilian Home Blending Light, Landscape, and Sustainability
Architecture Design of CR House
Description About The Project
CR House by Obra Arquitetos is a modern home in Brazil featuring a sloped roof, open floor plan, and photovoltaic solar integration that blends nature and architecture.
The Project “CR House” Information:
- Project Name: CR House
- Location: Sao Jose dos Campos,State of São Paulo, Brazil
- Project Year: 2018
- Designed by: Obra Arquitetos
CR House by Obra Arquitetos: Where Architecture Opens to Nature
Set in Brazil’s lush environment, CR House by Obra Arquitetos redefines the modern home by embracing openness, simplicity, and sustainability. Designed for a couple seeking a strong connection to the outdoors, the home features a distinctive single-pitch roof and an L-shaped layout that allows every corner to engage with the surrounding landscape.
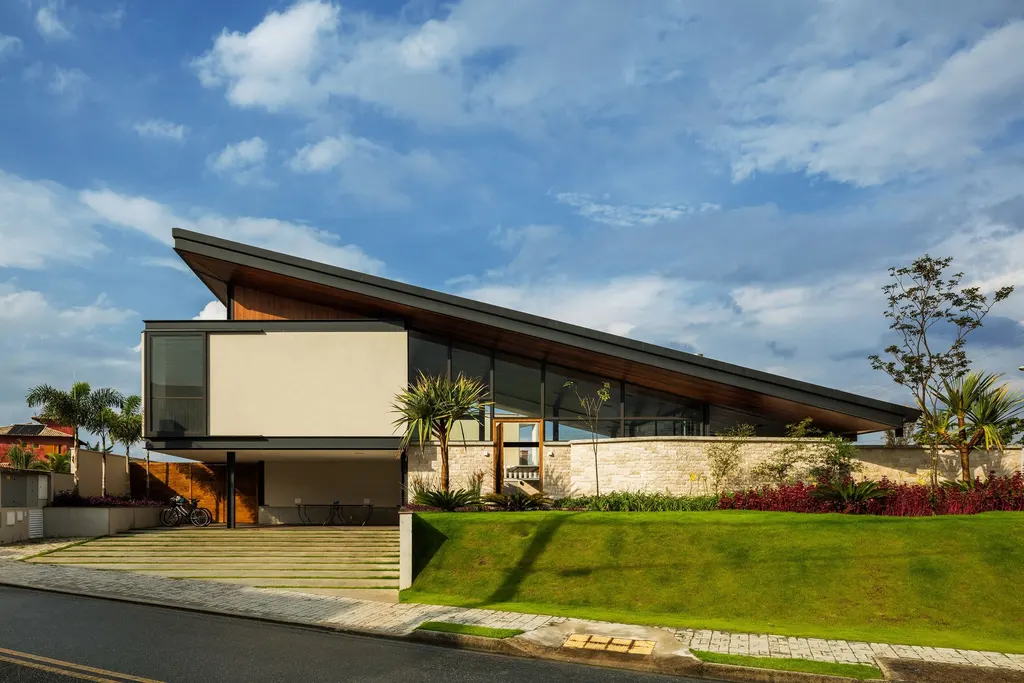
“Our intention was to eliminate barriers between inside and outside,” explains the lead architect at Obra Arquitetos. “The L-shaped plan cradles the garden and turns it into a living element of the house, not just a view.”
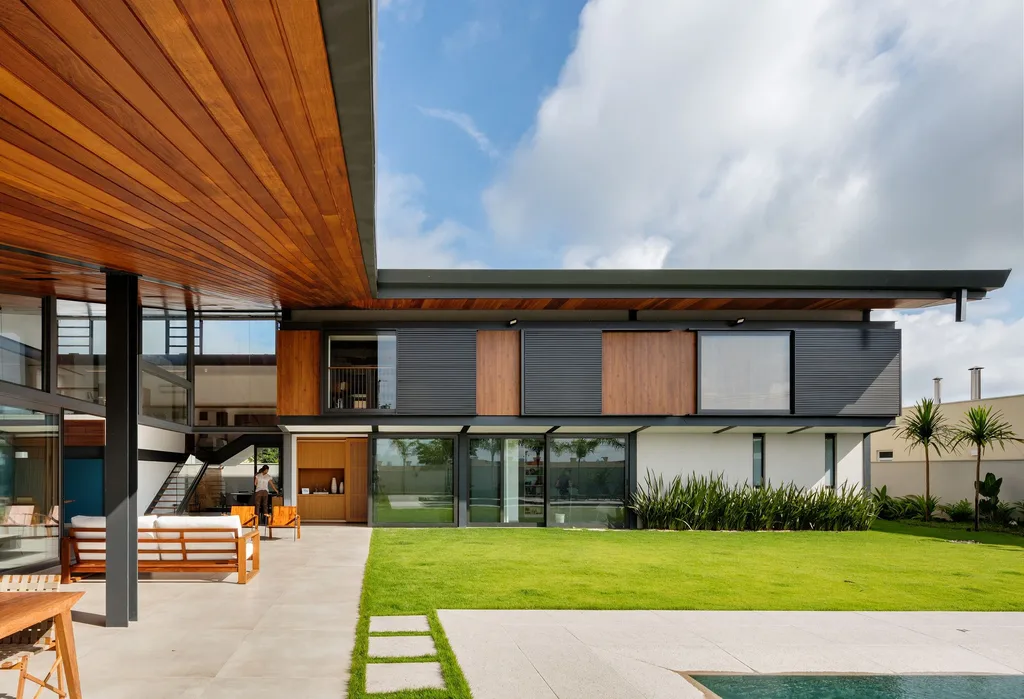
At the heart of the design is the expansive patio, seamlessly integrated into the living space via large sliding glass doors. These frames retract fully, allowing the ground floor to dissolve into the yard, creating a fluid and immersive spatial experience.
SEE MORE: Pendulum House by Truvian Arquitetura, A Fusion of Functionality, Elegance, and Nature
Roof Geometry and Thermal Performance
The house’s defining architectural gesture — its long, sloped roof — is both aesthetic and functional. It shelters the main volume while offering wide internal ceiling heights, enhancing spatial volume and air circulation.
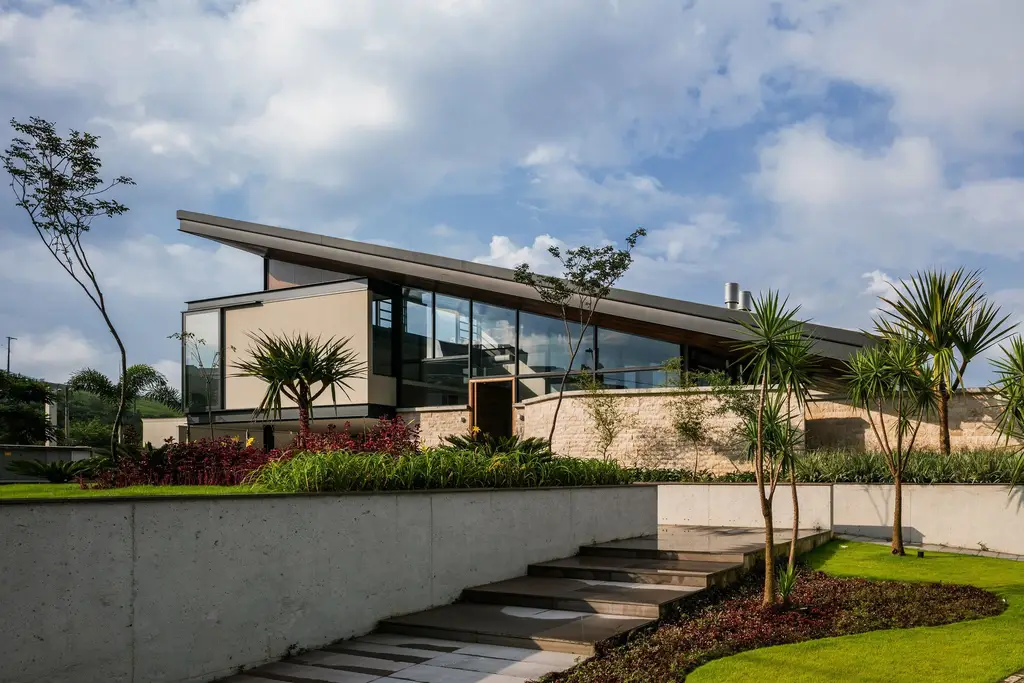
“The single-inclined roof allowed us to play with height, shadow, and form in a very elegant way,” notes the Obra design team. “But it also performs — it reduces heat gain and channels airflow naturally.”
This smart roofing approach contributes to a home that feels breezy and comfortable year-round, even under Brazil’s intense summer sun.
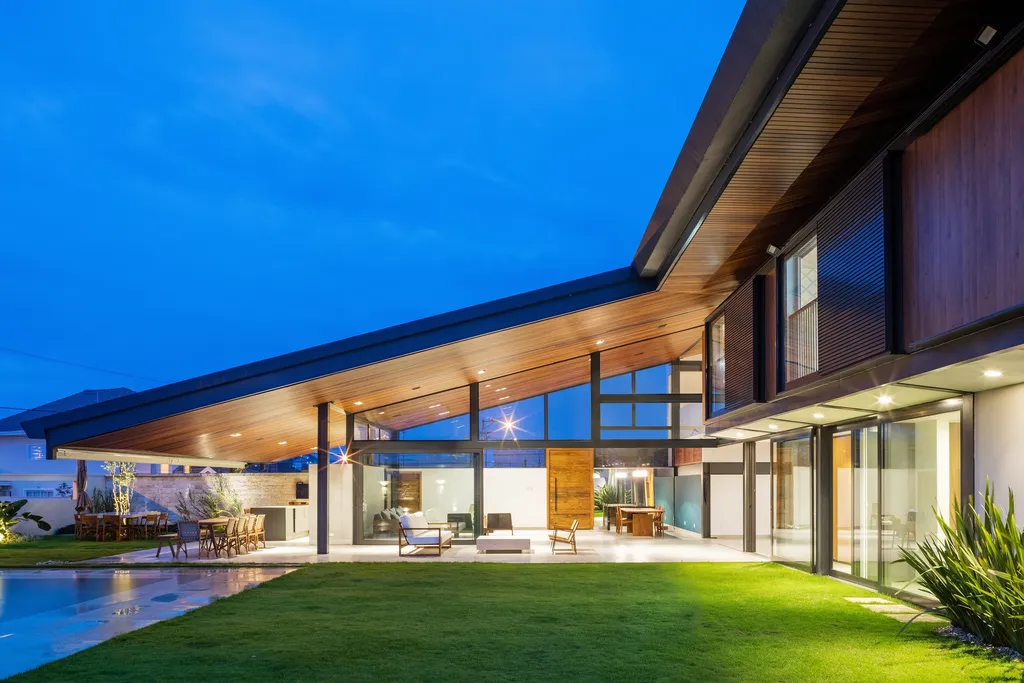
SEE MORE: DAC House by Gilda Meirelles Arquitetura, A Harmonious Integration with Nature
Sustainability Integrated into the Design
A major highlight of CR House is its commitment to energy efficiency. The roof hosts 24 photovoltaic panels that generate approximately 720 kWh/month during peak summer months — enough to make the home self-sufficient in electricity for most of the year.
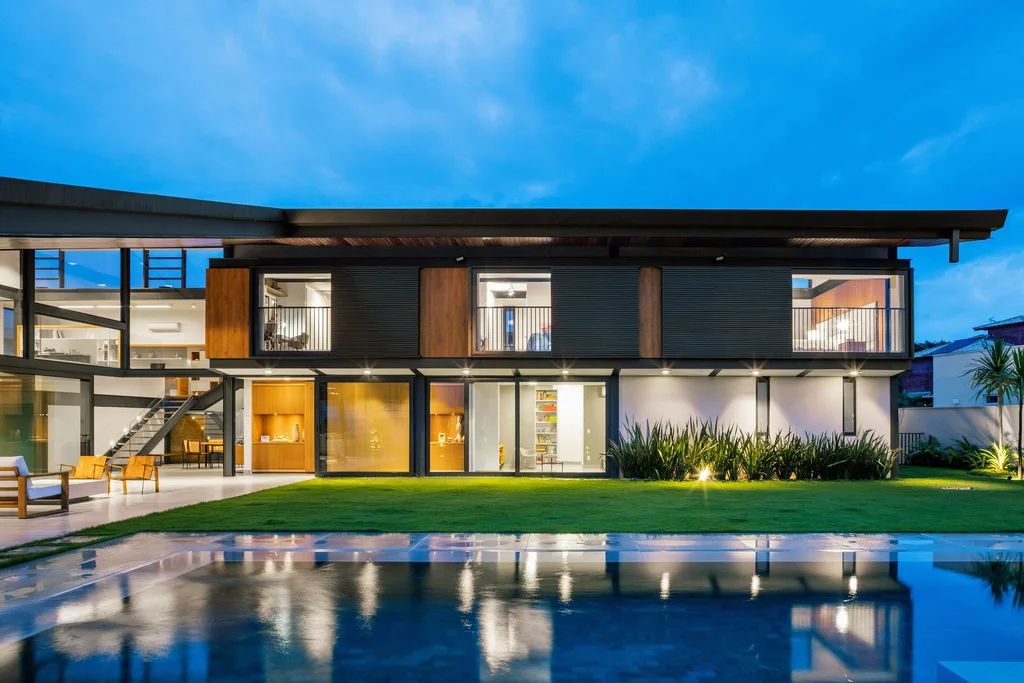
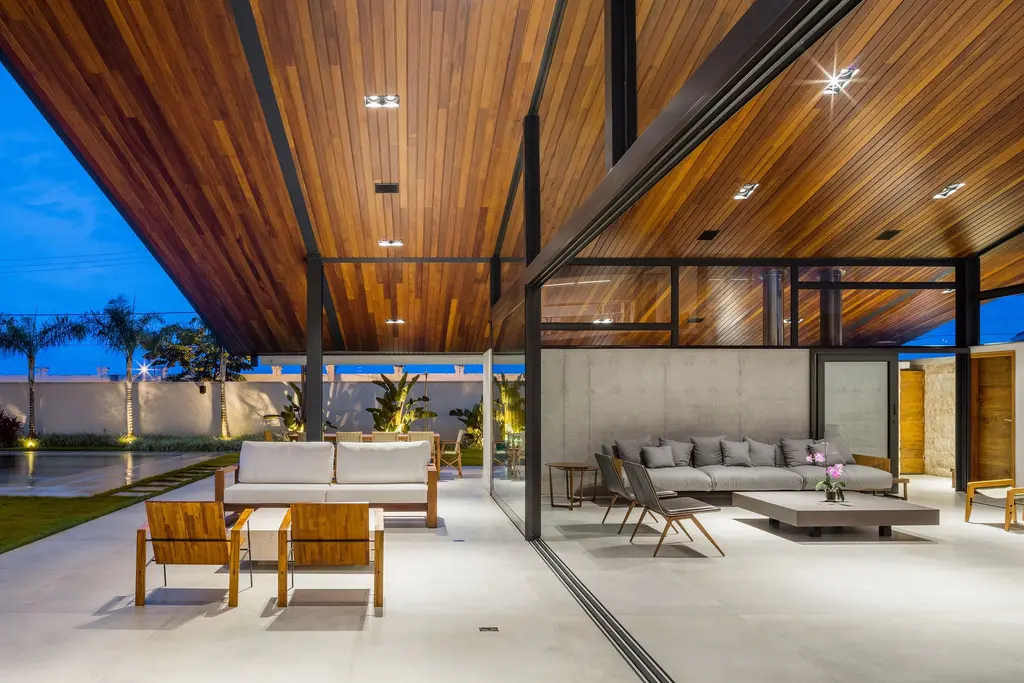
“We see sustainability not as a technical afterthought, but as a design opportunity,” says the architectural team. “By embedding clean energy solutions into the architecture, we create homes that are beautiful, livable, and forward-thinking.”
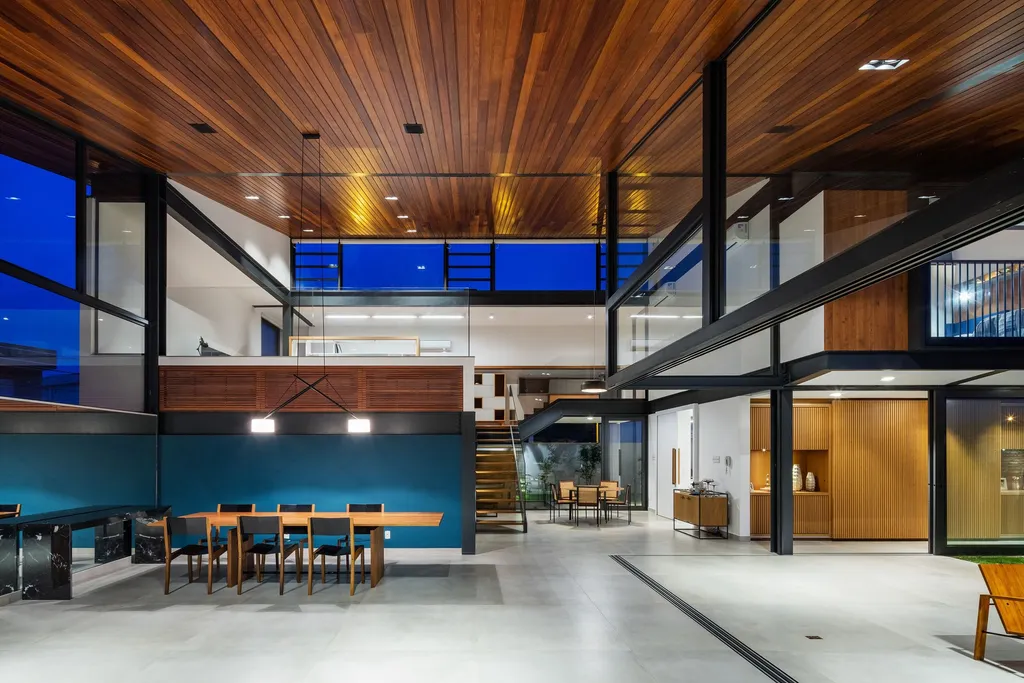
The on-grid solar system allows the home to feed excess power back into the local grid, reinforcing its environmental contribution while minimizing utility costs for the homeowners.
SEE MORE: CLM Residence by Raiz Arquitetura, A Nature-Infused Luxury Retreat
Crafting Comfortable, Varied Interiors
The layout of CR House is deliberately heterogeneous — spaces expand and compress, open and close, creating a dynamic flow throughout the house. From the bright, voluminous living room to the more intimate bedrooms and study areas, each room is tailored to support comfort, flexibility, and privacy.
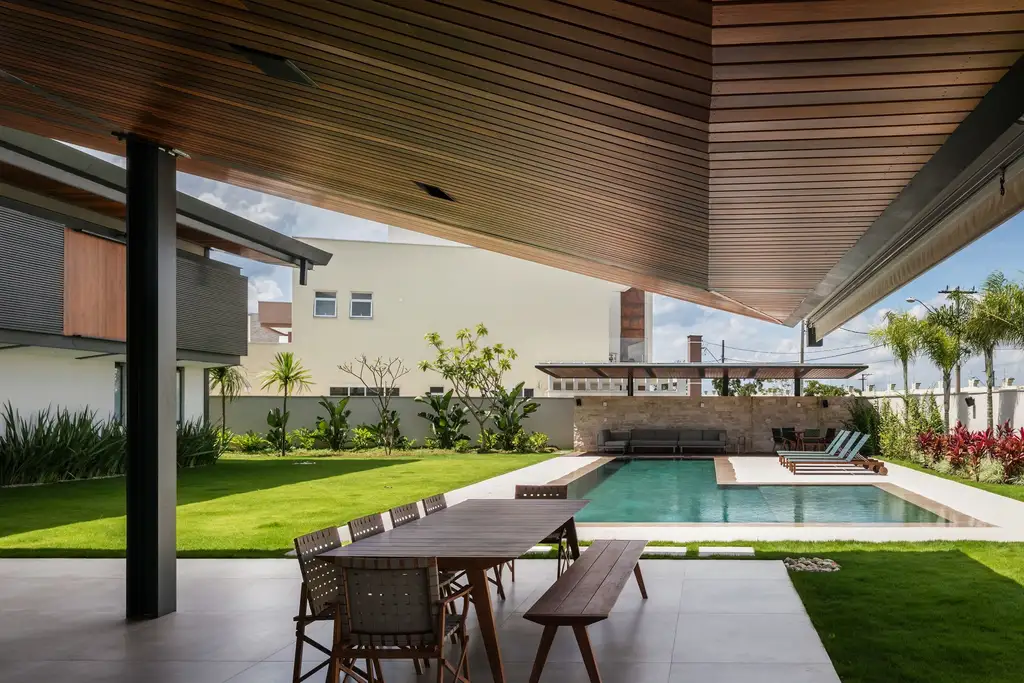
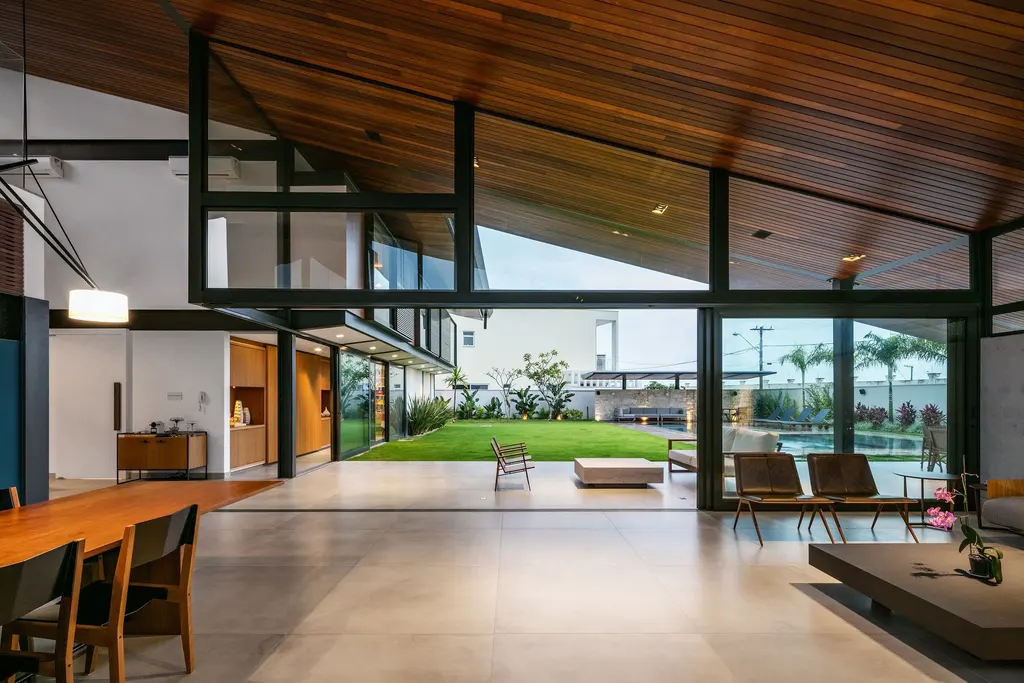
“We believe great architecture emerges when technical excellence meets emotional comfort,” adds the lead designer. “In CR House, you feel that balance — between light and shade, solid and void, inside and out.”
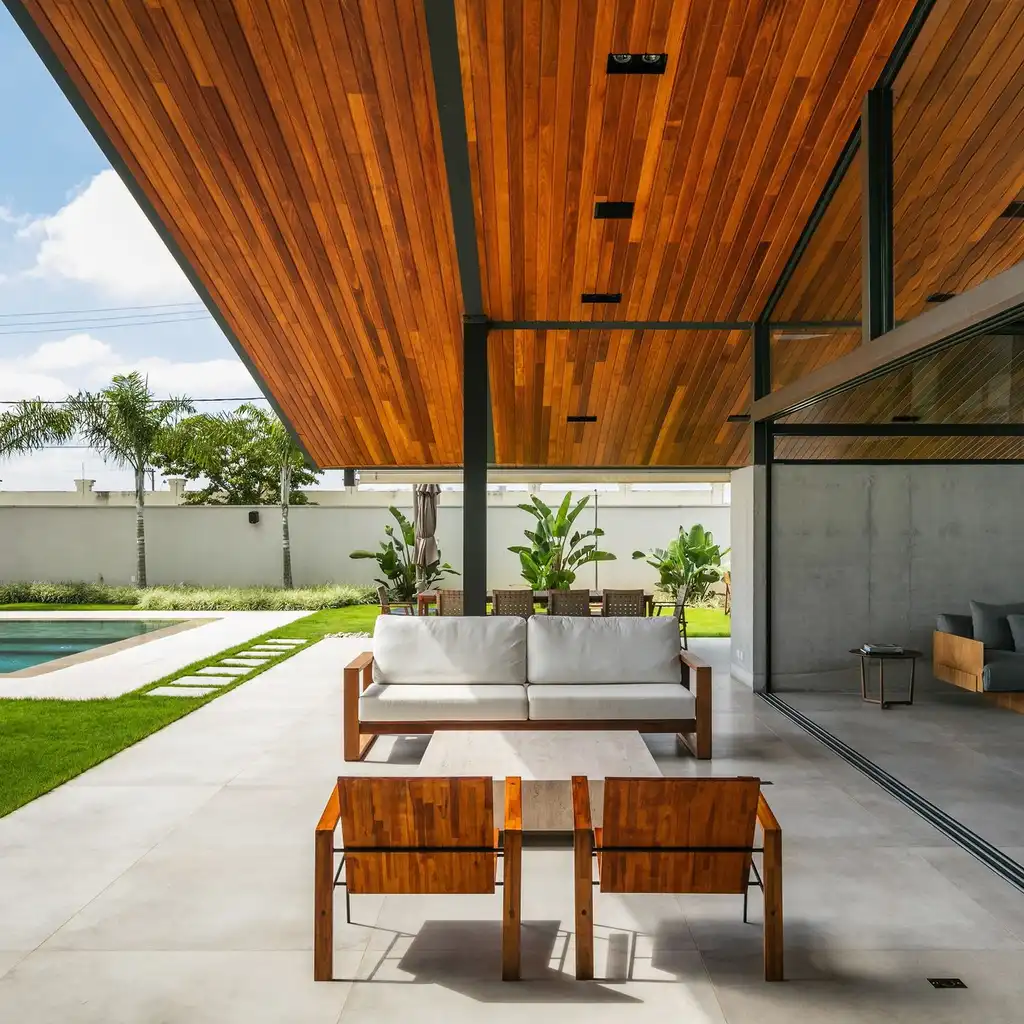
Throughout the home, natural materials and tactile surfaces reinforce a sense of grounded elegance. Floor-to-ceiling glazing frames the garden from multiple angles, creating framed compositions that change with the time of day.
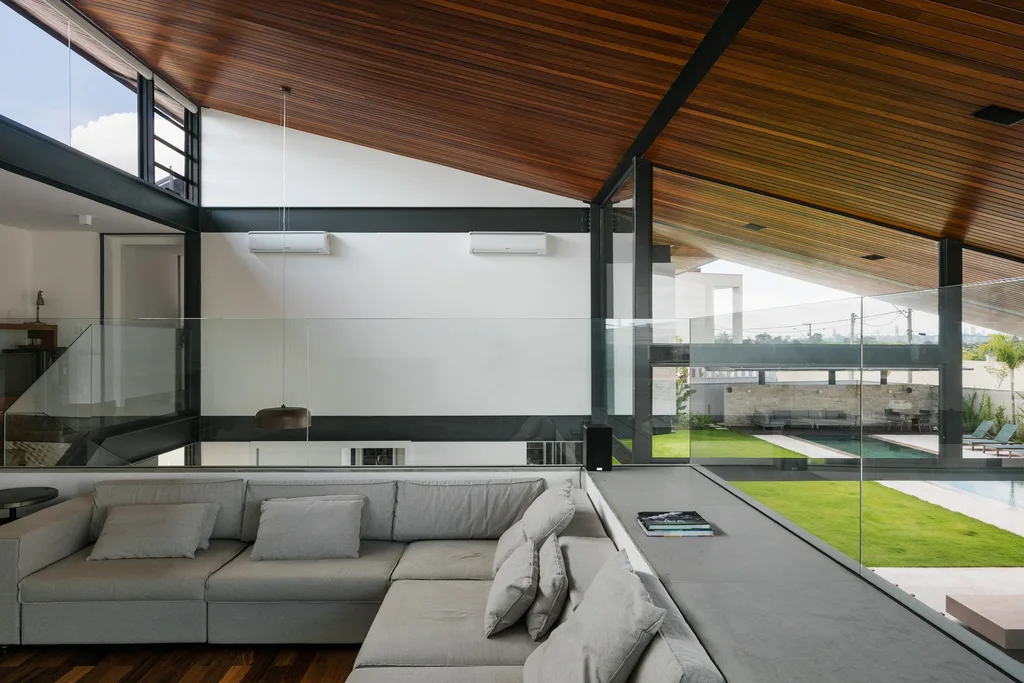
SEE MORE: Jukro House, A Masterpiece of Architectural Design on the Coast of São Paulo
A House Rooted in Landscape and Logic
More than just a shelter, CR House is a case study in how contemporary architecture can enhance human experience through simplicity, environmental intelligence, and spatial generosity. Every line, frame, and surface was conceived to support a life lived close to nature.
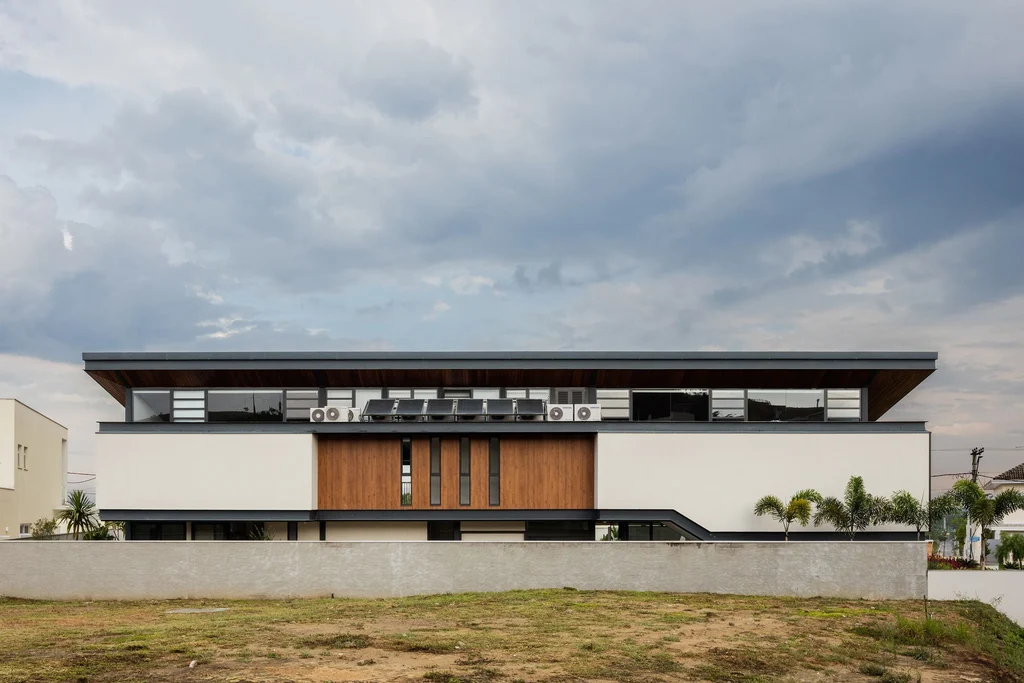
In the words of the architects: “It’s not about being iconic; it’s about being integrated. That’s where real beauty lies.”
Photo credit: | Source: Obra Arquitetos
For more information about this project; please contact the Architecture firm :
– Add: R. Bento Freitas, 306 – cj53 – República, São Paulo – SP, 01220-000, Brazil
– Tel: +55 11 98193-2585
– Email: contato@obraarquitetos.com
More Projects in Brazil here:
- RC House by Architects+Co, A Tranquil Brazilian Retreat Merging Sustainable Woodwork and Natural Light
- DR House by Leonardo Rotsen Arquitetura, A Serene Mountain Retreat in Nova Lima
- Floreira House by Matheus Farah + Manoel Maia, A Verdant Minimalist Haven in Porto Feliz
- TRD House by Biselli Katchborian Arquitetos Associados, A Harmonious Fusion of Glass, Wood, and Concrete
- Guaimbê House by Schuchovski Arquitetura, A Modern Sanctuary in Curitiba































