Dew House in Thailand by Ayutt and Associates Design
Architecture Design of Dew House
Description About The Project
Dew House designed by Ayutt and Associates Design, is a modern country home nestled in Ubon Ratchathani. This residence embraces natural elements to enhance the sensory experience and foster family closeness. Inspired by traditional Thai countryside homes, the design integrates sight, touch, smell, and sound to create an intimate connection with its surroundings.
Unlike typical inward-facing courtyard houses, Dew House establishes a dialogue with its environment, both socially and naturally. By incorporating controlled openings and facade screens, the house maintains privacy while allowing the community to glimpse into its spaces. The structure is divided into two main blocks: the living area facing the road and the bedroom block shielded by the living room. The double-height volume features a glazed lower section and a solid upper section, ensuring privacy for the bedrooms while regulating views and enhancing security.
Visitors access the house through a carefully orchestrated sequence, offering glimpses into family life while maintaining the family’s privacy. The Core court, a double-height space with a roof punctured by oculi, allows natural elements like rain and sunlight to interact with the foliage and ground cover. This space connects all house functions, encouraging interaction among residents.
The permeable façade and strategic openings facilitate airflow and light, creating a dynamic interplay of shadows and movement. The study opens onto the court with a raised platform, while the kitchen offers a full view of the court, allowing the owner to enjoy the changing light and swaying trees. A small snug on the upstairs landing provides a communal space for the family outside their private bedrooms.
Dew House is a simple yet profound country home that harmonizes with nature and its neighborhood, bringing the family closer together. The architecture subtly enhances the client’s sensory experience, providing a serene retreat in tune with the natural world.
The Architecture Design Project Information:
- Project Name: Dew House
- Location: Ubon Ratchathani, Thailand
- Project Year: 2023
- Area: 900 m²
- Designed by: Ayutt and Associates Design
- Interior Design: Ayutt and Associates design AAd
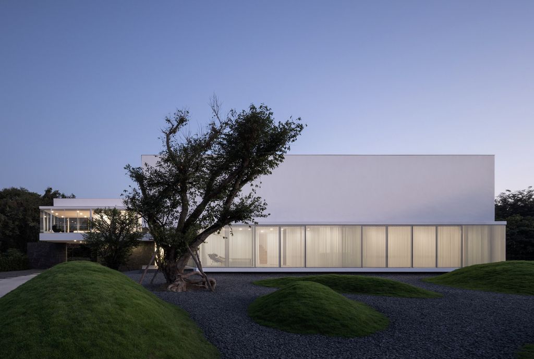
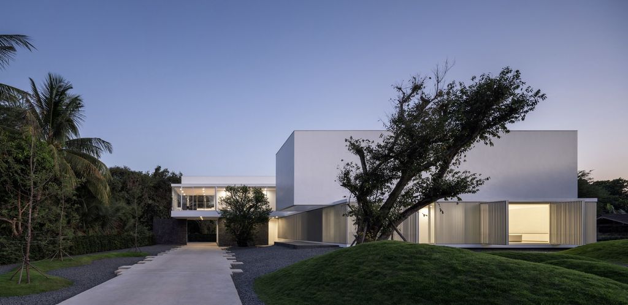
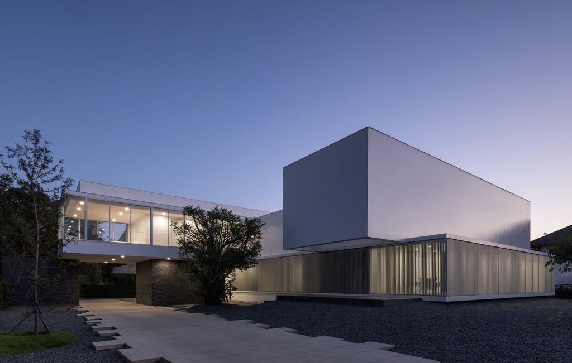
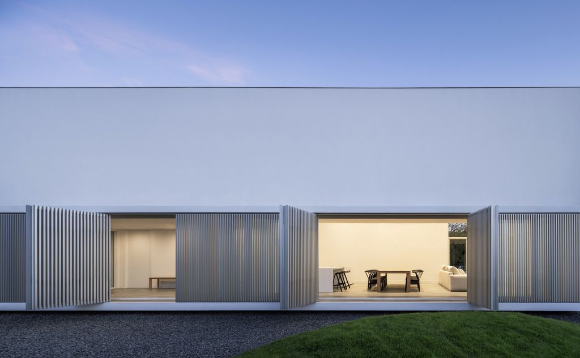
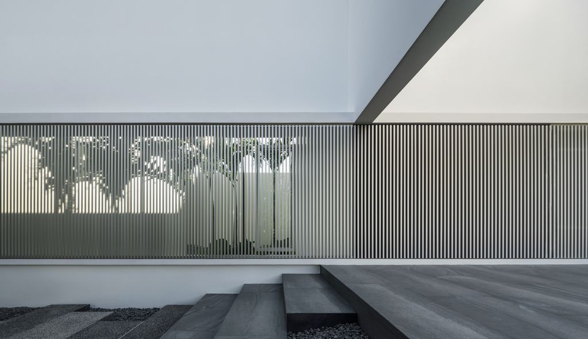
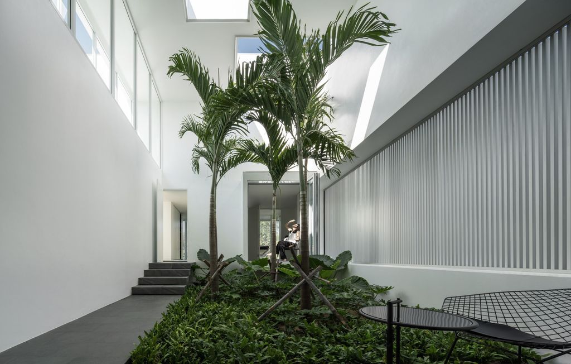
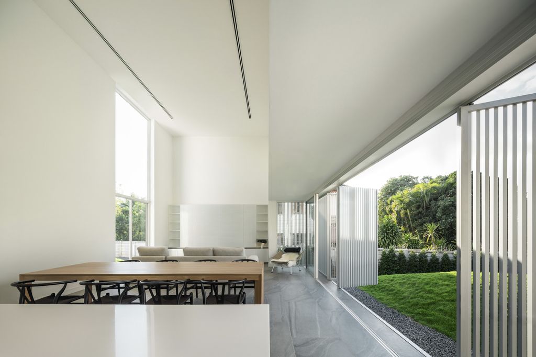
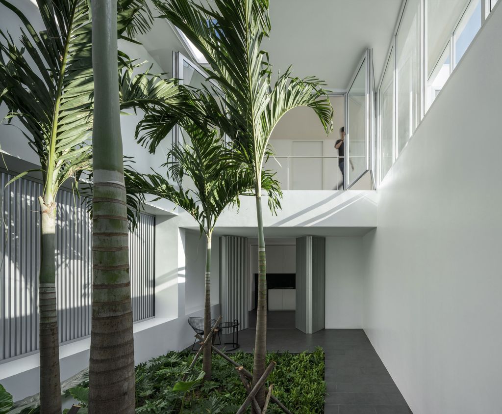
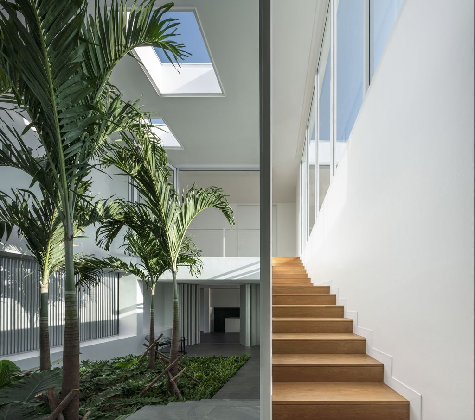
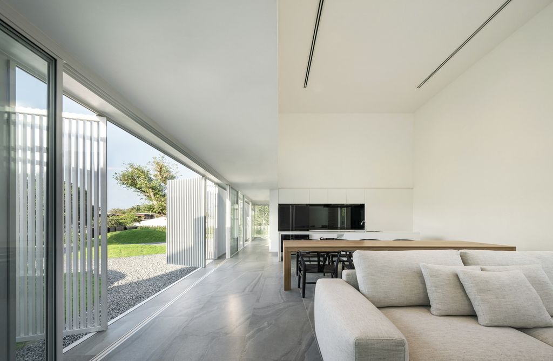
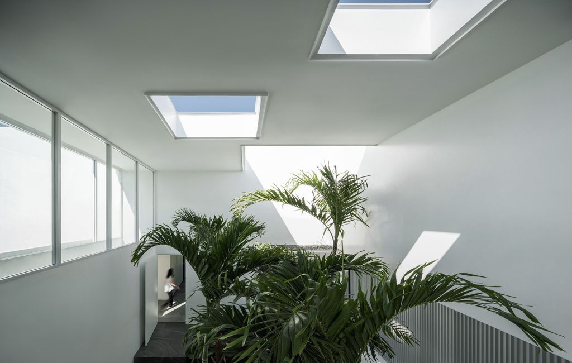
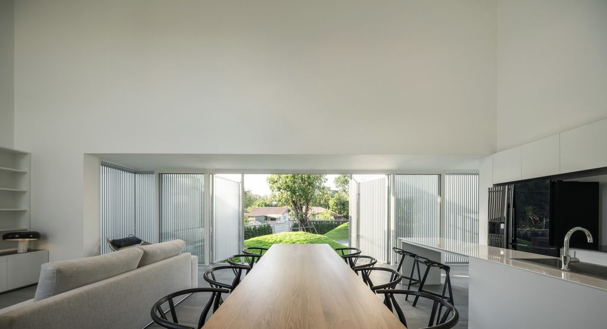
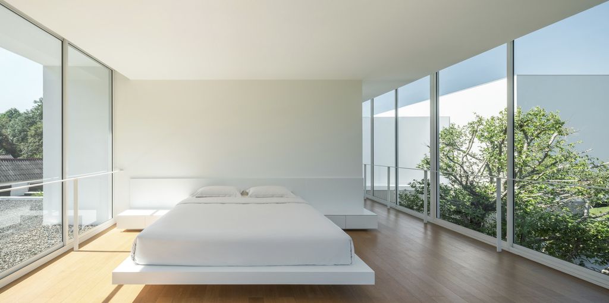
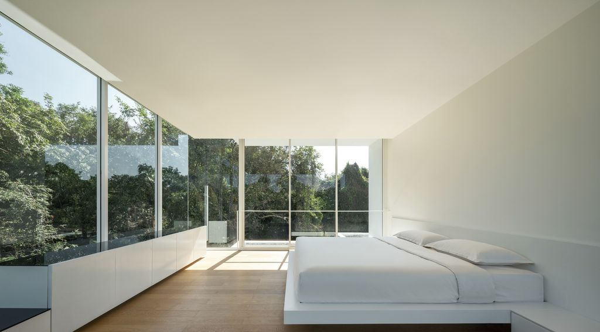
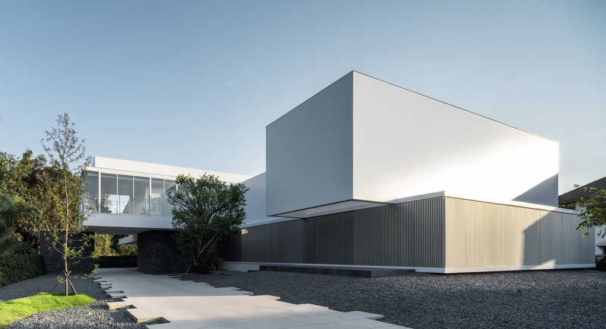
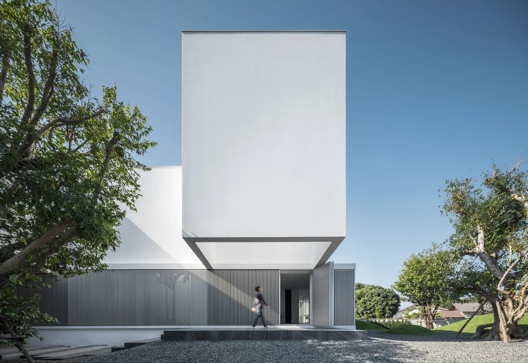
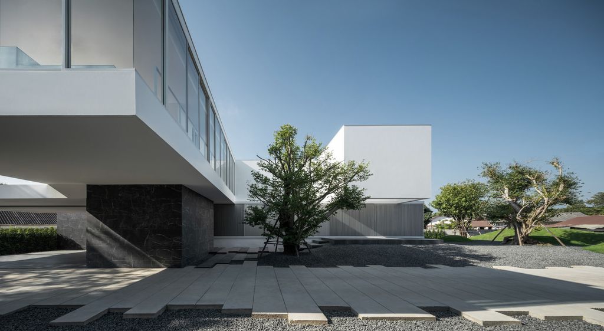
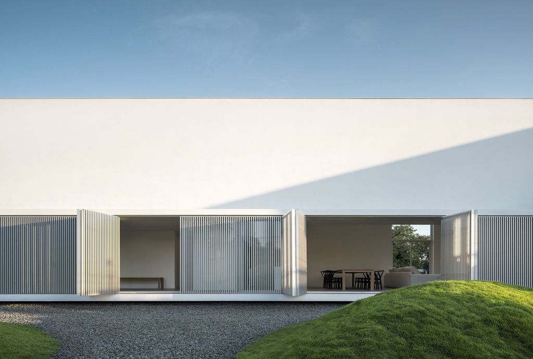
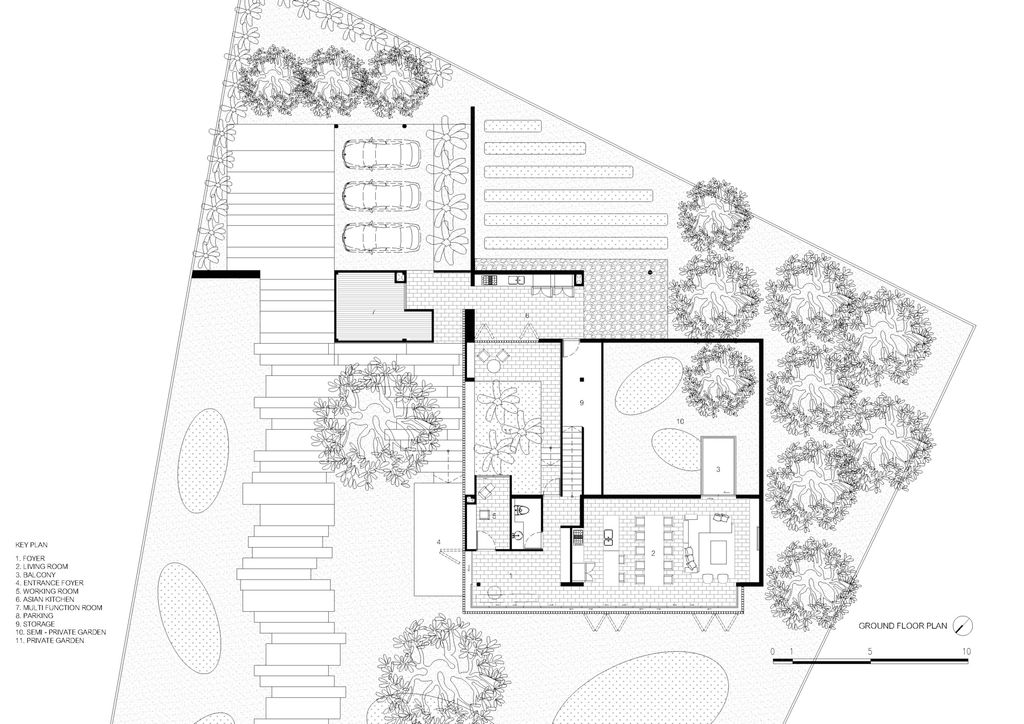
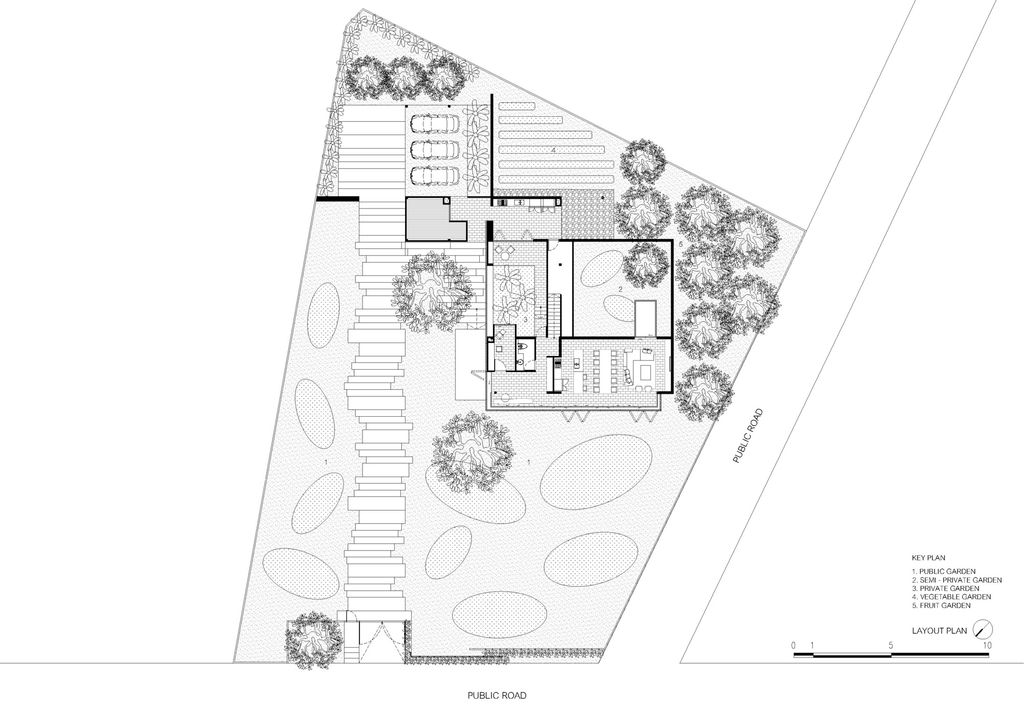
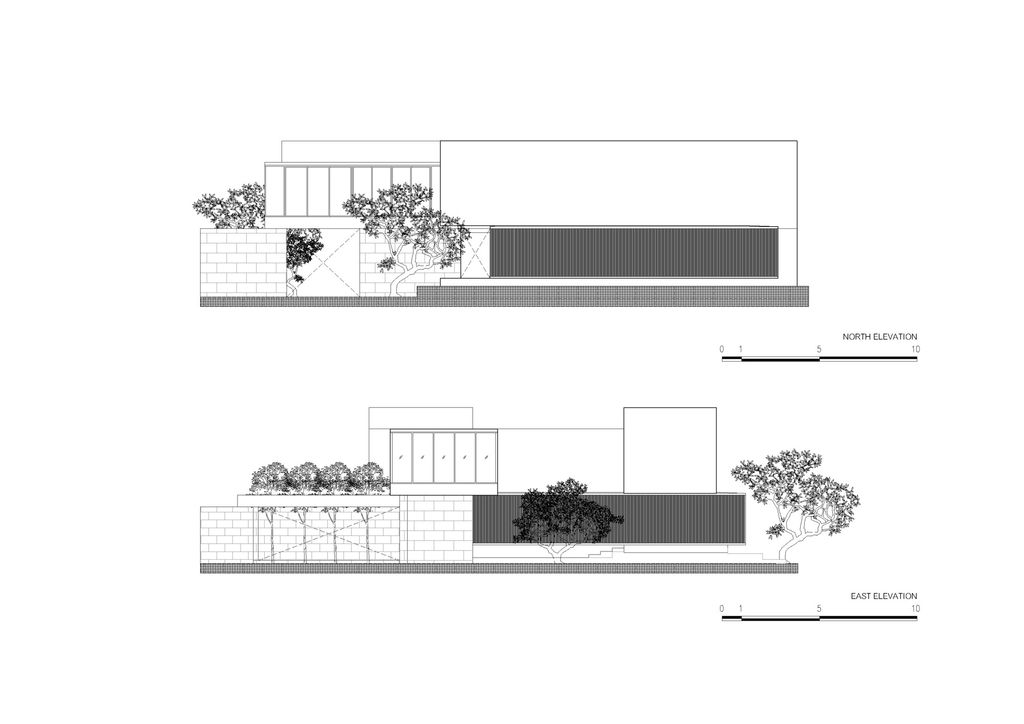
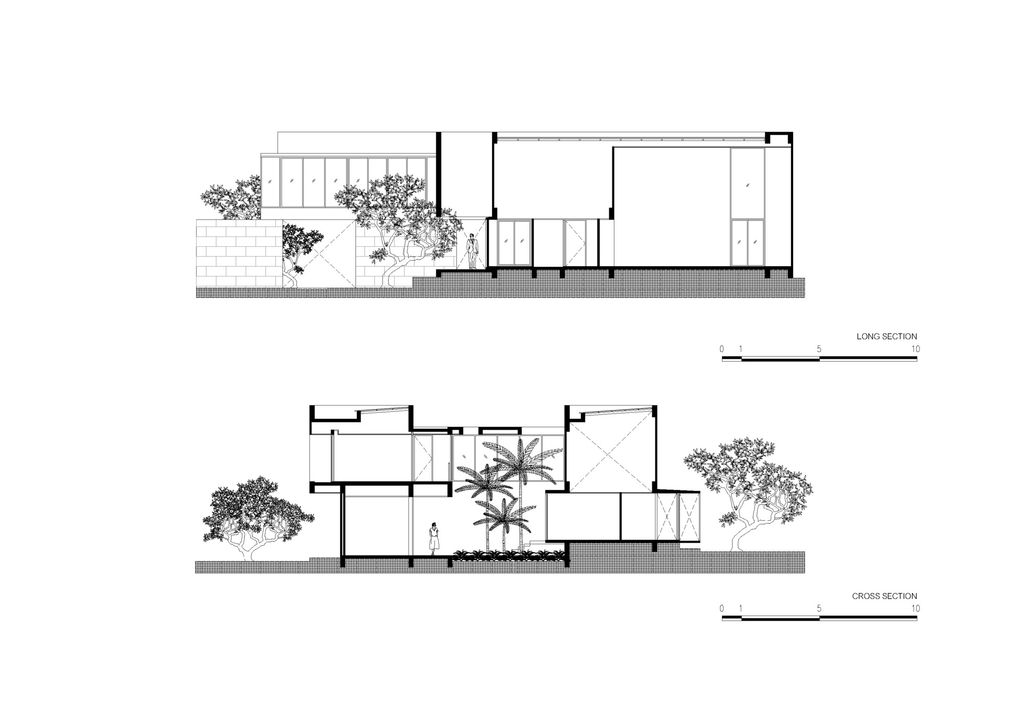
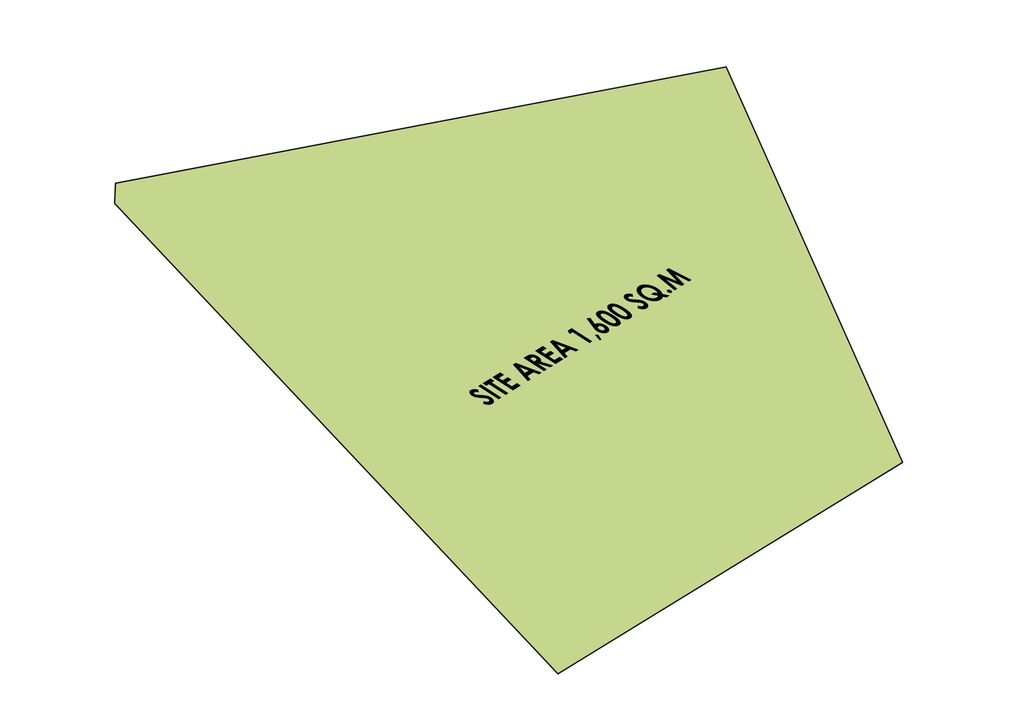
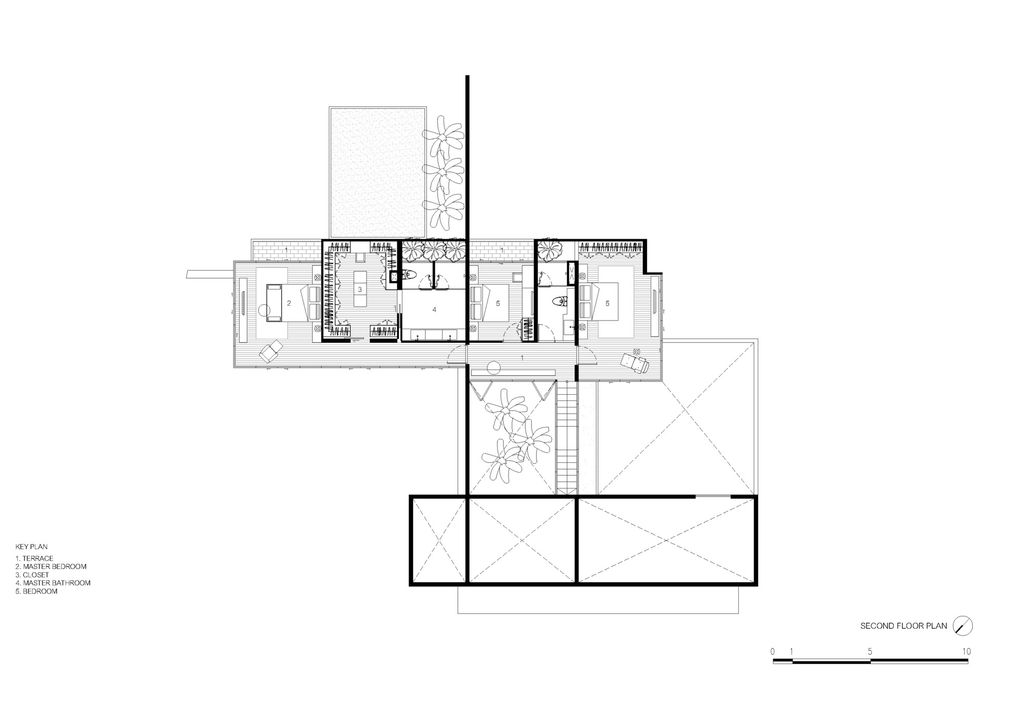
The Dew House Gallery:
























Text by the Architects: Dew House is a country home that embraces the elements and heightens the senses of nature. Designed as a modern country house situated in the city of Ubon Ratchathani. The layout follows a standard courtyard house with some extra twists. The house is designed to bring the residents closer to natural elements and, in the process, bring the family closer to each other. The design sentiments hark back to the traditional Thai countryside homes, a sense of place they intimately capture by engaging with the senses of look, feel, smell, and sound. The notion of a standard inward-looking courtyard house denies the architecture and its owner of any relationship with the surrounding context. This house seeks to connect itself not only on a social level with neighbors but also on a fundamental level of connecting with the natural elements.
Photo credit: | Source: Ayutt and Associates Design
For more information about this project; please contact the Architecture firm :
– Add: 23 34-35 Tri Mit Rd, Talat Noi, Samphanthawong, Bangkok 10100, Thailand
– Tel: +66 88 221 9999
– Email: ayutt@aad-design.com
More Projects in Thailand here:
- V18 House, Tradition & Modernity Novation by S+S Architects
- 111 House, A Multipurpose Pavilion by S+S Architects
- B/W Residence, Modern Sanctuary by ACA Architects
- The Waterfall House, a Vertical Oasis by Greenbox Design
- Sunset House, Offers Spectacular Rear View by One and a Half Architects































