Dezessete House with L-shape by Studio Gontijo Arquitetura
Architecture Design of Dezessete House
Description About The Project
Dezessete House, designed by Studio Gontijo Arquitetura, is a transformative renovation that reimagines an existing structure to meet modern family needs while preserving its original framework. The architectural layout follows an “L”-shaped plan, with private spaces aligned on one side and social areas extending along the opposite axis. This design ensures functional zoning and maximizes the spatial flow across the site. The service area is thoughtfully placed at the front, concealed by natural wood slatted panels for privacy.
At the heart of the design is the integration of natural materials and lush greenery. The master suite seamlessly connects to the pool and a gourmet space, which opens into the garden, creating an immersive indoor-outdoor living experience. Wood plays a starring role, cladding the exterior walls, defining the main facade, and forming rhythmic beams across outdoor common areas.
The facade features a striking corten steel sloping beam that defines the upper edge of the house, complemented by a recessed social entrance framed by a lush garden and a tree that interacts with the architectural void.
In response to the family’s requirements, a new block was added at the rear to accommodate a playroom for the children. This space, clad in wood panels and large glass windows, fosters a seamless connection to the garden, blending indoor and outdoor play areas.
The final design achieves a timeless and functional aesthetic, rooted in modernist principles while celebrating natural textures. Dezessete House exemplifies a perfect balance between rustic charm and contemporary elegance, embodying a lifestyle that connects architecture with nature.
The Architecture Design Project Information:
- Project Name: Dezessete House
- Location: Brasilia, Brazil
- Project Year: 2018
- Area: 6200 ft²
- Designed by: Studio Gontijo Arquitetura
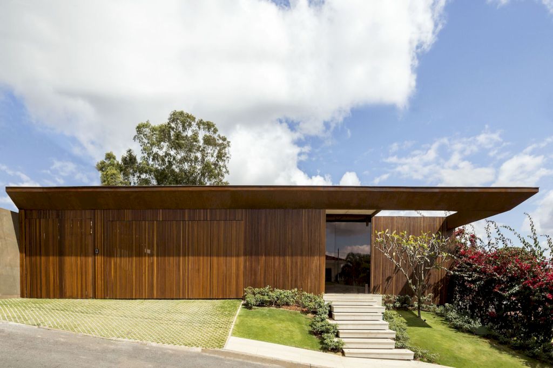
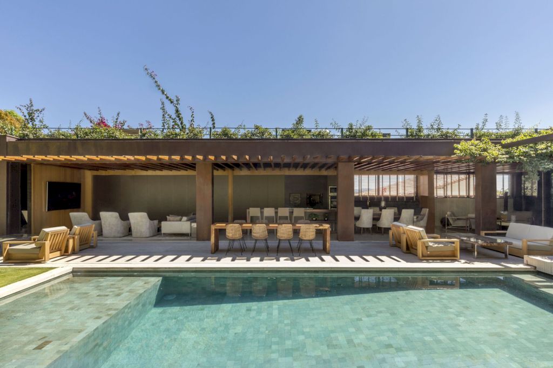
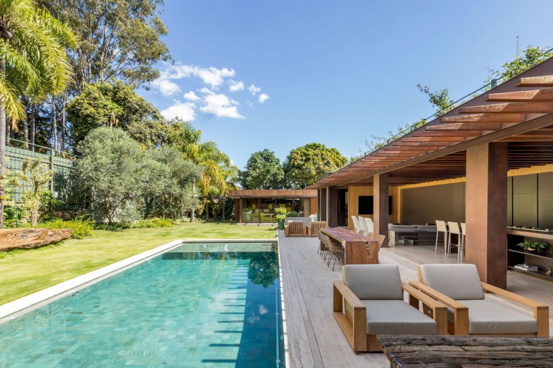
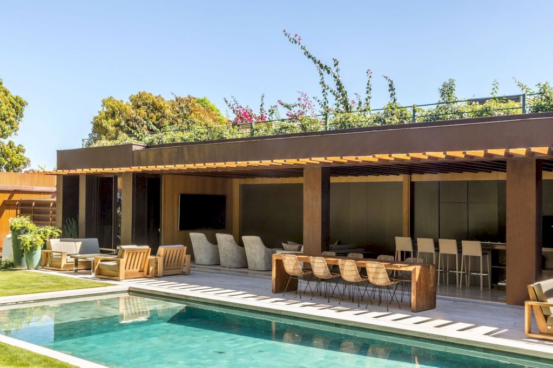
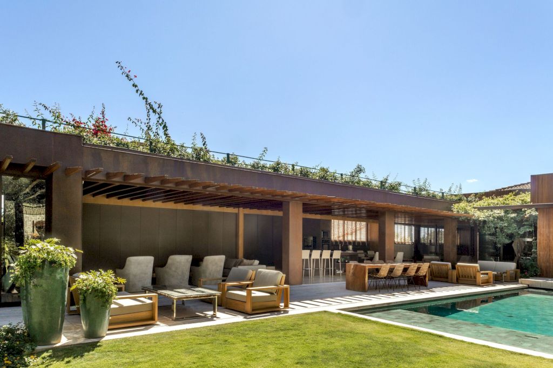
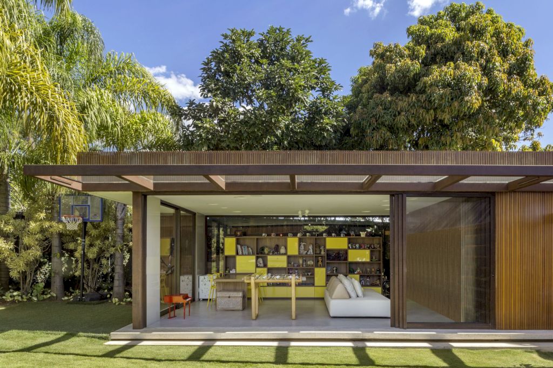
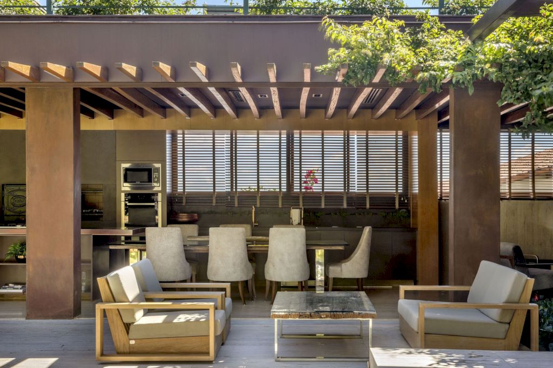
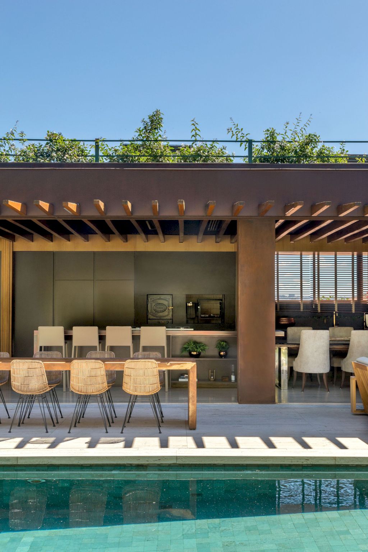
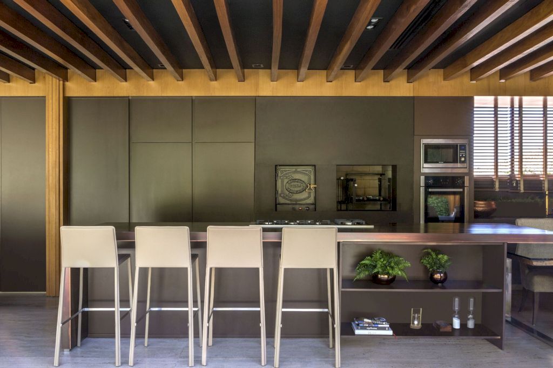
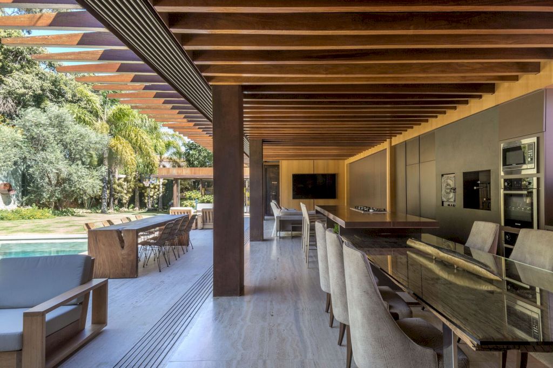
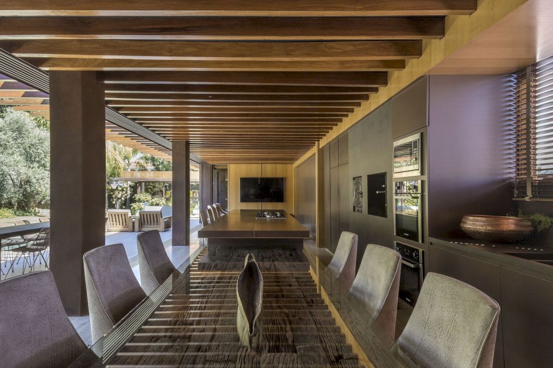
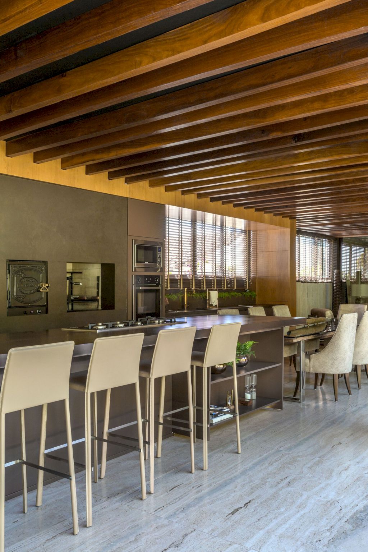
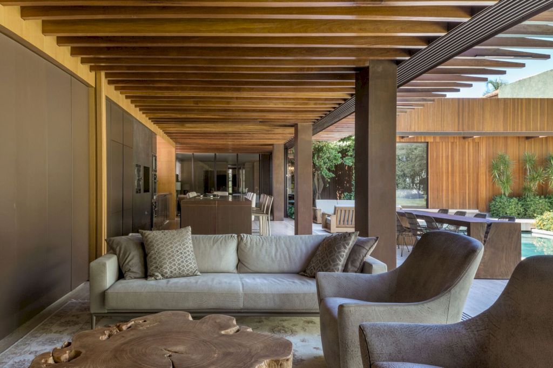
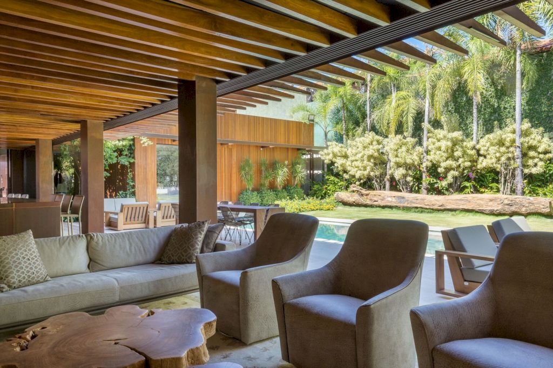
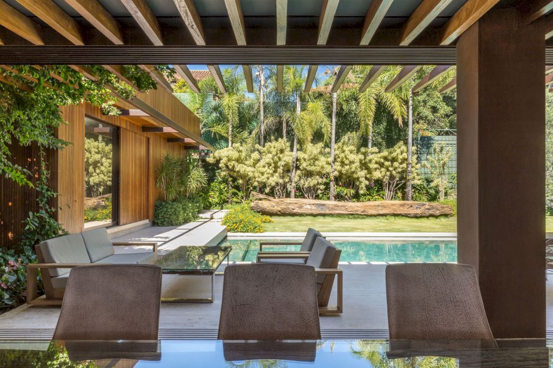
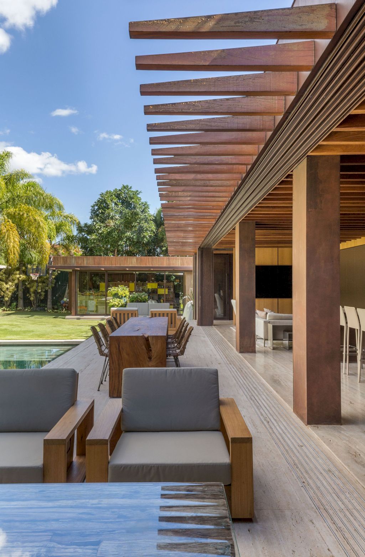
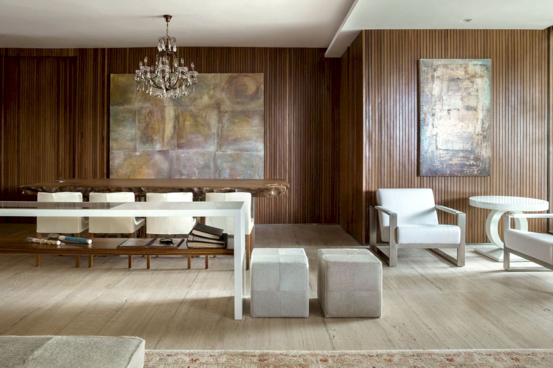
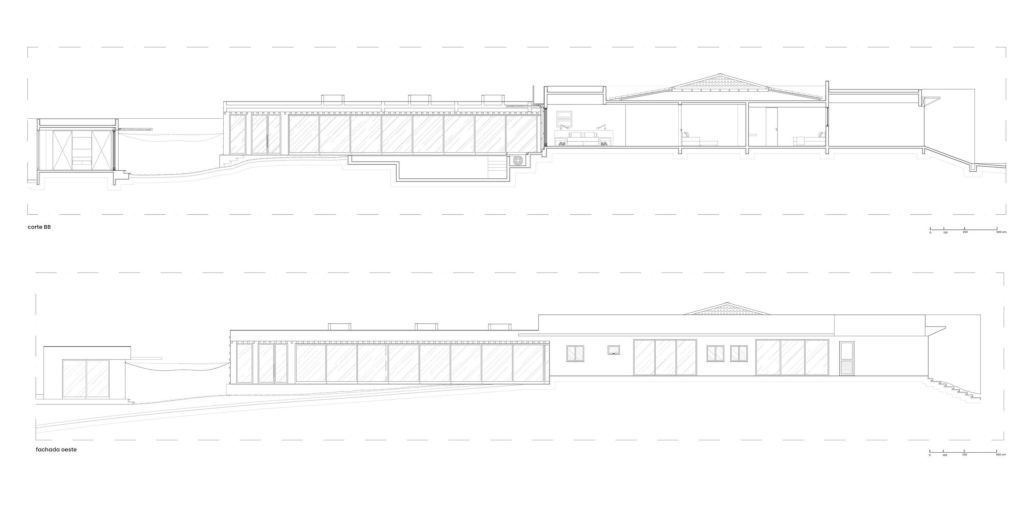
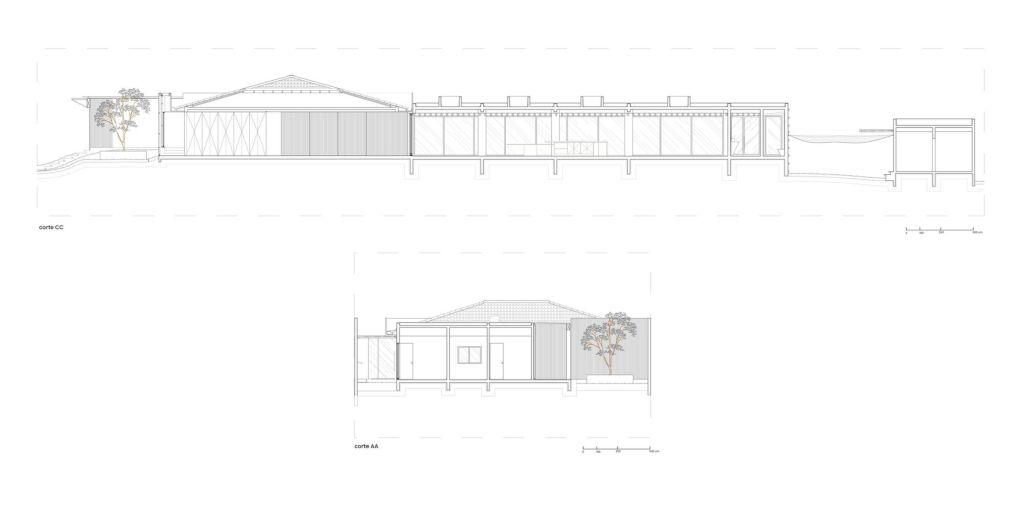
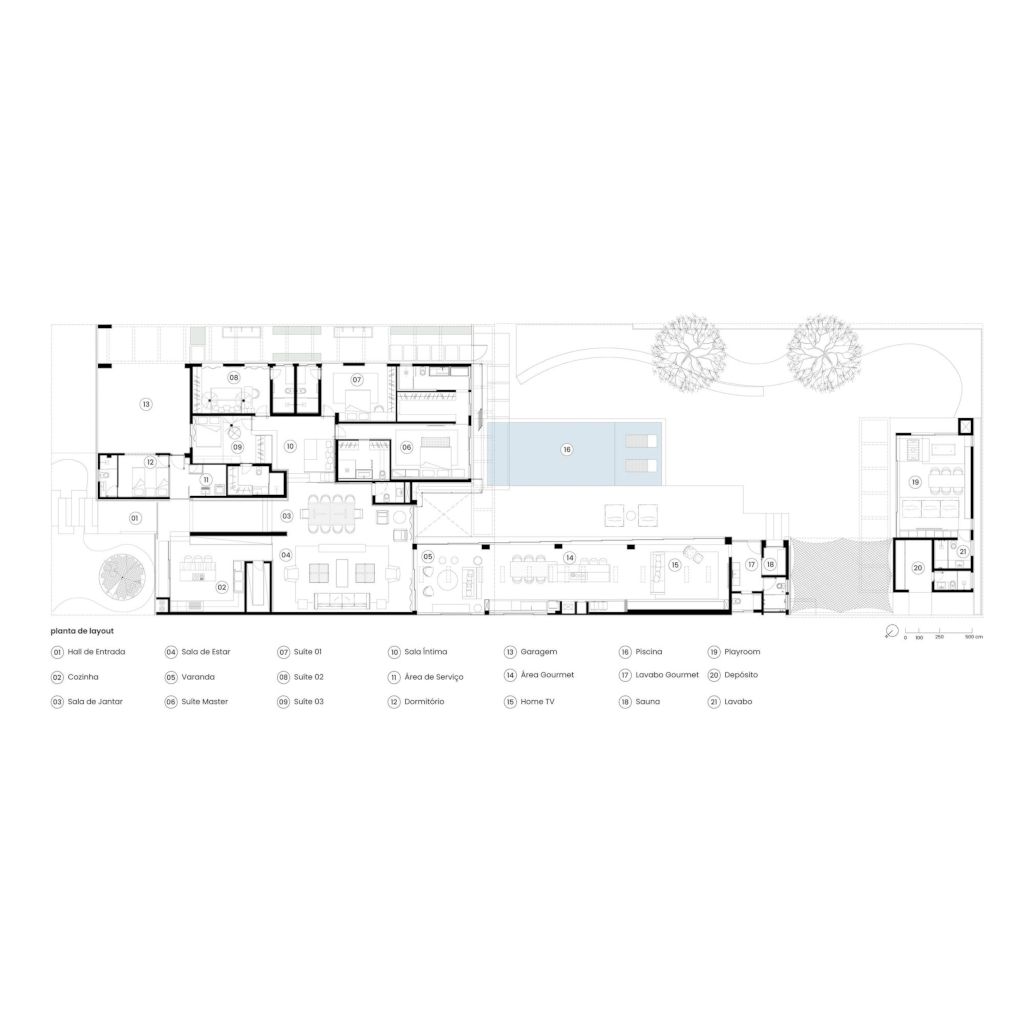
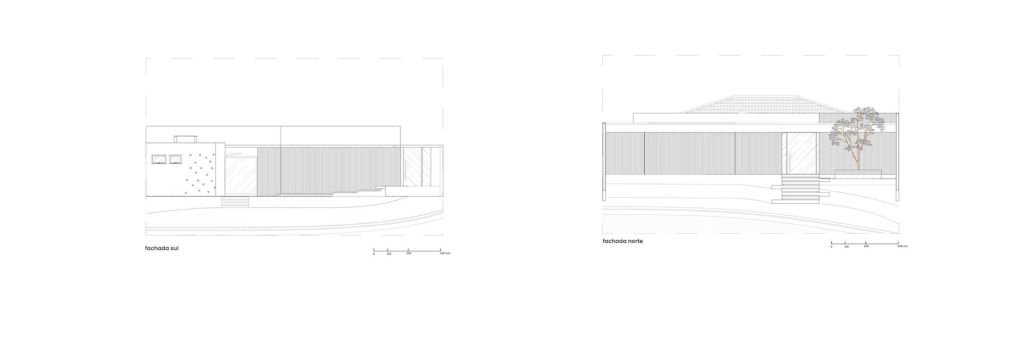
The Dezessete House Gallery:







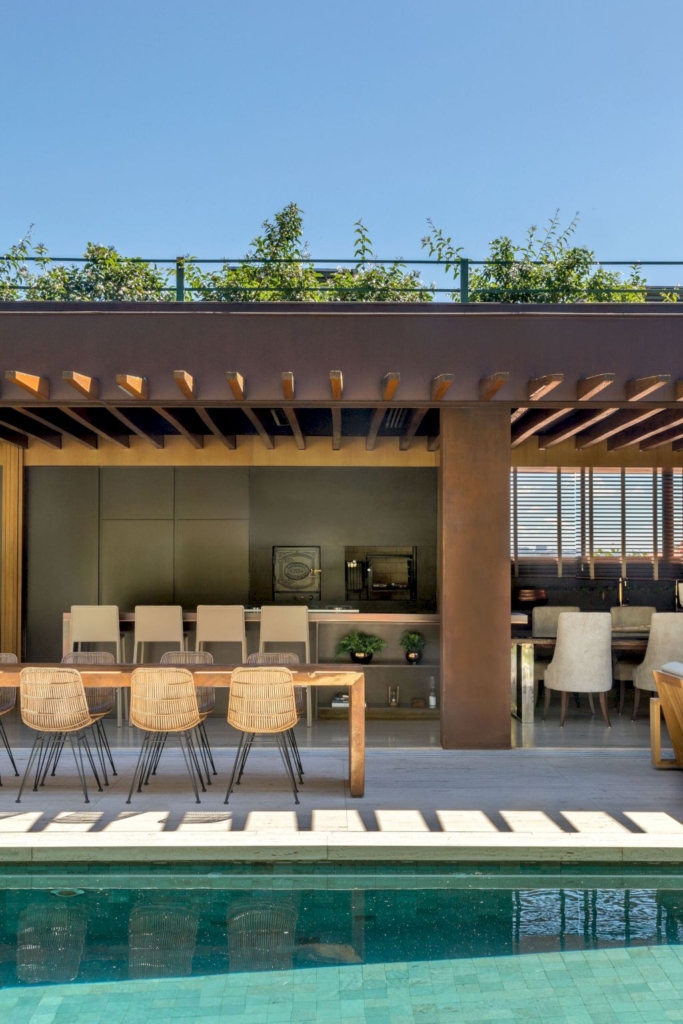



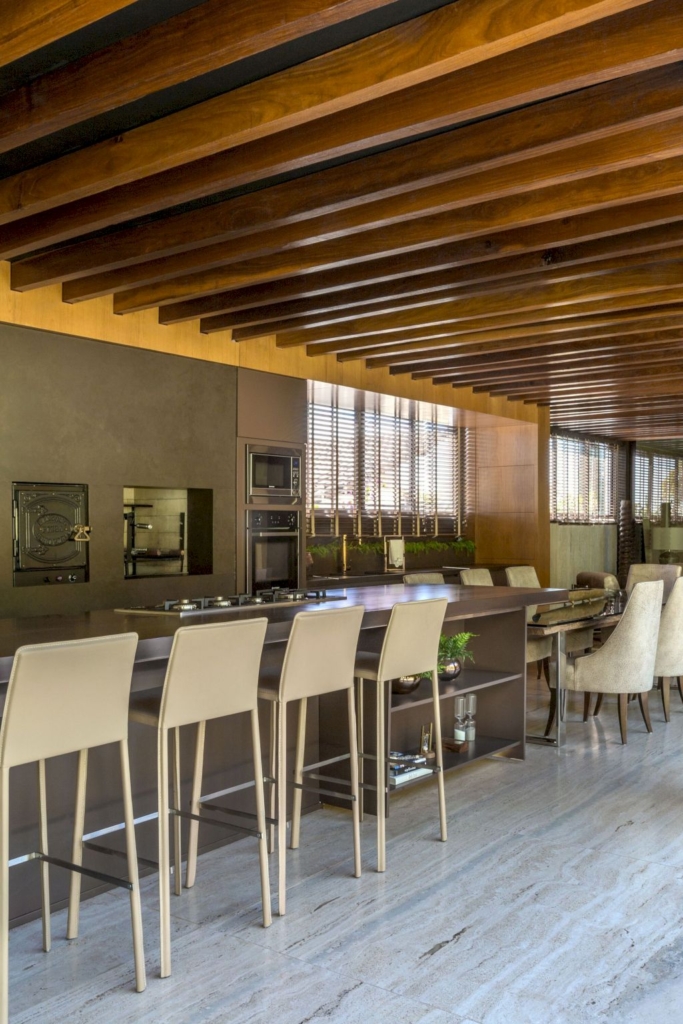



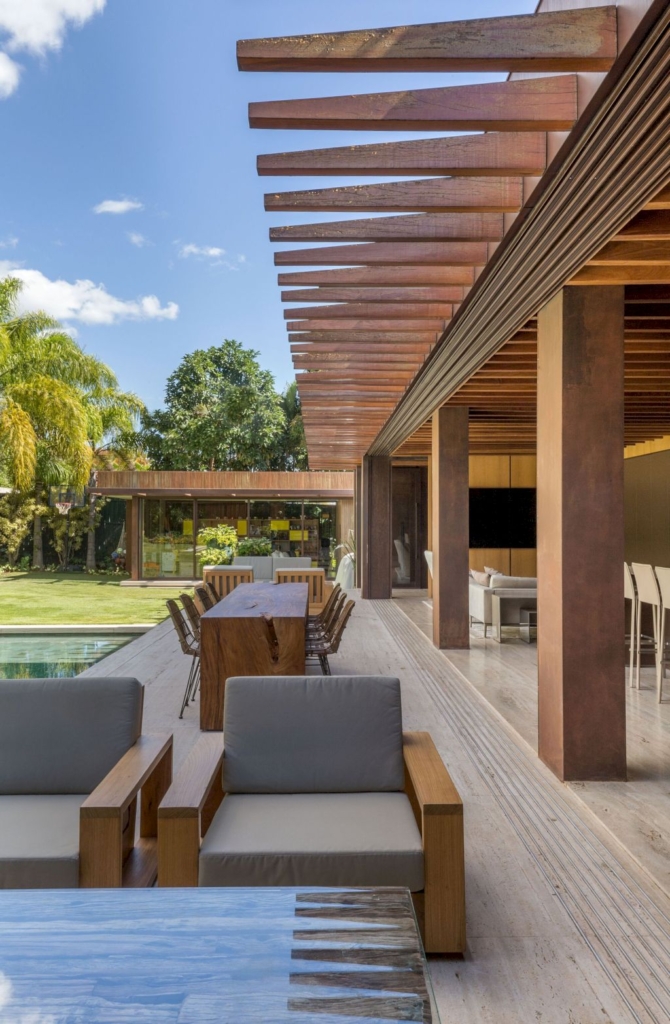





Text by the Architects: The project of House Seventeen emerged from the proposal to renovate an existing building, with the main objective being to redistribute the spaces to meet the clients’ program requirements while retaining the original structure. The proposed program distributes the rooms through an “L”-shaped floor plan, where the private area is concentrated on one side of the house and the social area is spread along the opposite side, extending along the length of the site. The service area is concentrated at the front of the house, shielded from external visibility by slatted panels of natural wood.
Photo credit: Edgard Cesar | Source: Studio Gontijo Arquitetura
For more information about this project; please contact the Architecture firm :
– Add: QL 21 CONJUNTO 5 CASA 16 LAGO SUL – BRASÍLIA -DF
– Tel: (61) 99800-1616
More Projects in Brazil here:
- Capriccio House, a Sanctuary by Vitor Dias Arquitetura
- Onze House, Coastal Elegance by UNA Barbara e Valentim
- Península House in Brazil by Arquitetos Associados + BIRI
- House of Facades, a retreat by Marcos Bertoldi Arquitetos
- AM House with Atlantic Forest Serenity by PJV Arquitetura































