Doheny House, spectacular 8,000 sq home by McClean Design
Architecture Design of Doheny House
Description About The Project
Doheny House designed by McClean Design is a Spectacular 8,000 Square foot residence defying the Impossible. Some sites present challenges that seem insurmountable, and this triangular postage stamp nestled against a mountain with breathtaking views took unbuildable to a whole new level. The task at hand: to seamlessly integrate the 8,000 sqft dream home into the site, maximizing the panoramic view.
The design journey began with cutting back the hill using innovative retaining walls, creating a pad for construction. A remarkable double-curved retaining wall emerged, following the mountain contours and inspiring a captivating water feature. Embracing the perpendicular view to the street, an entry sequence evolved, guiding visitors along the water wall and unveiling the spectacular scenery at the front door.
To address the need for light in the lower level, a unique basement courtyard design was crafted, providing an opportunity for water to cascade to a basin below, traversed by bridges on both levels. The house’s essence revolves around water and light, with water bouncing light into the basement rooms from all sides. Designed for lavish entertaining, the lower living space boasts a full bar, gaming lounge, media room, and gym.
The seamless connection between the living room and the outdoor patio showcases an infinity-edge pool running the entire length, merging with the captivating view. The kitchen bathes in natural light from wall to wall skylights, offering views to the entry and the mesmerizing water feature. The dining room is framed by the dynamic water wall, complemented by an impressive wine display.
The Architecture Design Project Information:
- Project Name: Doheny House
- Location: Los Angeles, California, United States
- Project Year: 2015
- Area: 8,000 SF
- Designed by: McClean Design
- Interior Design: Lynda Murray
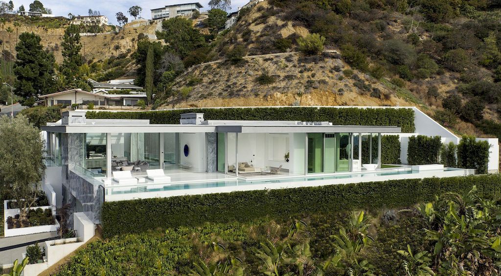
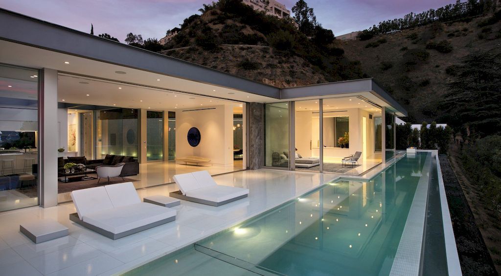
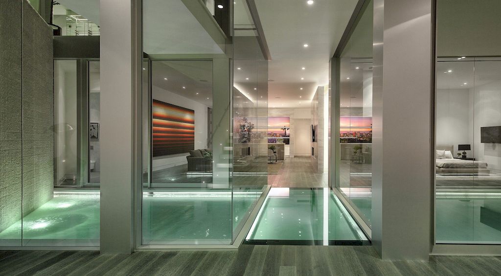
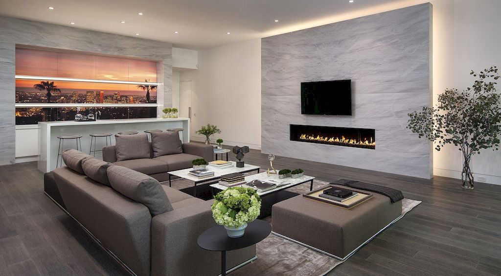
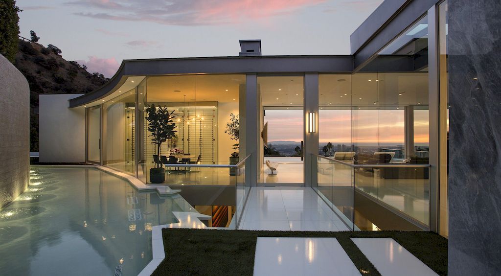
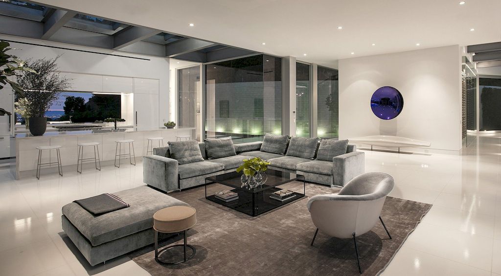
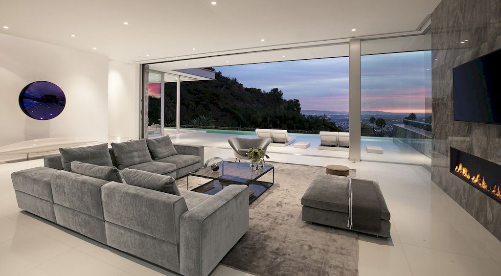
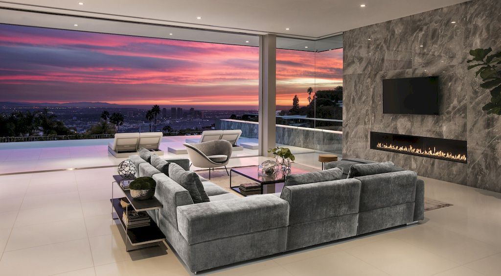
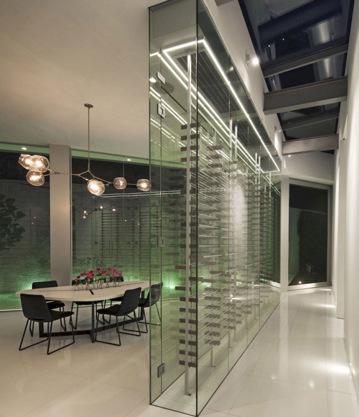
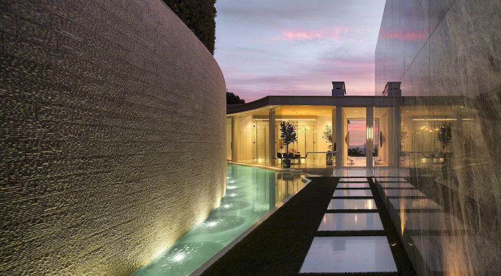
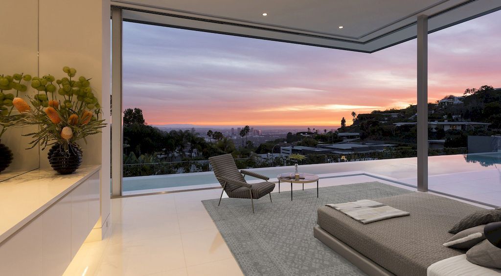
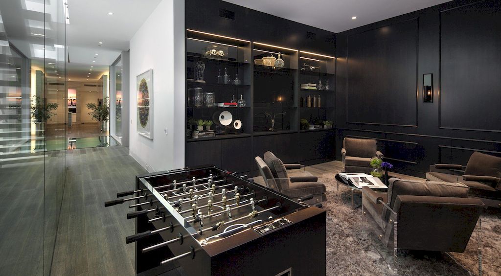
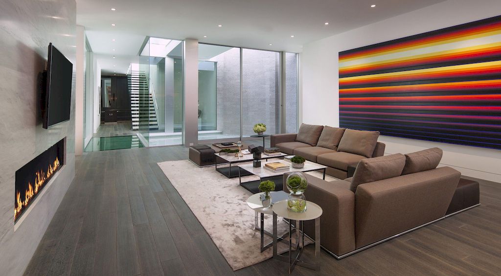
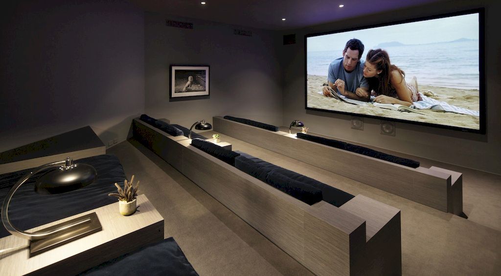
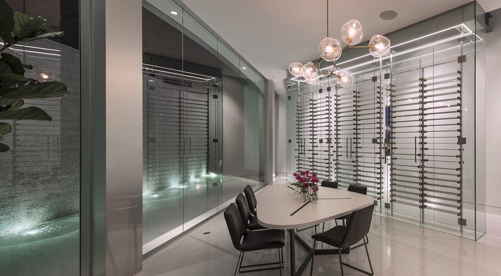
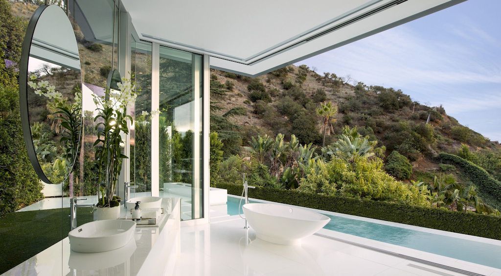
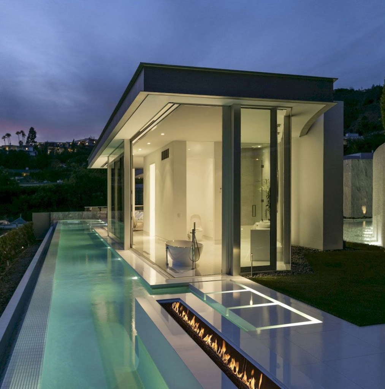
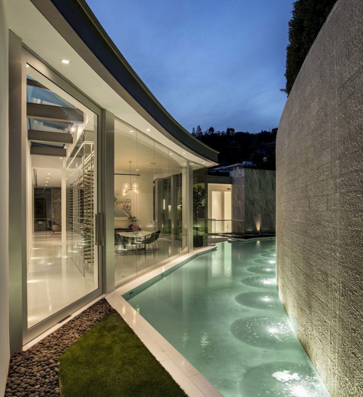
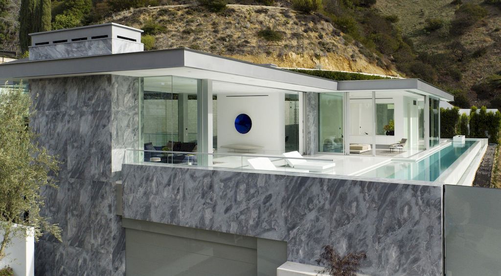
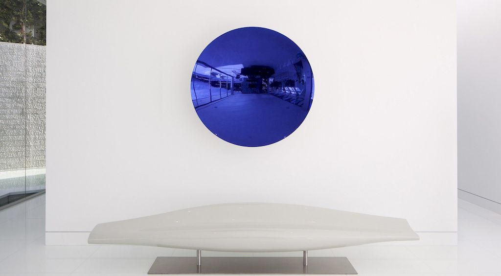
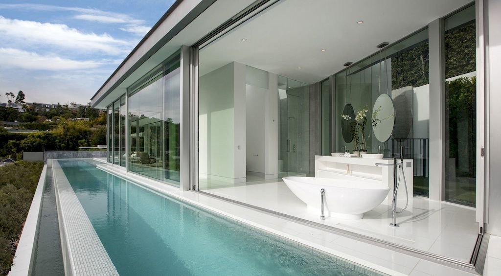
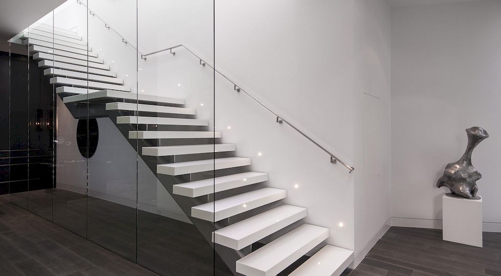
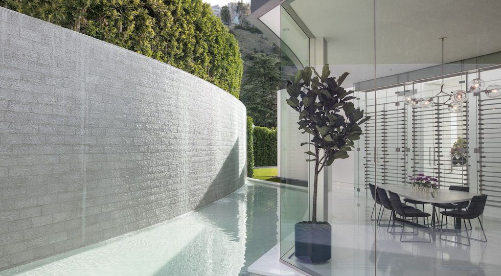
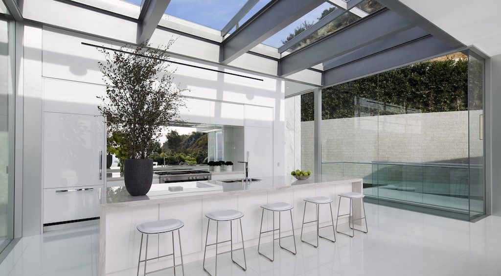
The Doheny House Gallery:
























Text by the Architects: Some sites seem impossible when you first look at them but this one took unbuildable to a whole new level. A triangular postage stamp abutting a mountain with a killer view, our greatest challenge was to put the 8,000-square-foot home our clients wanted onto the site in such a way as to maximize the view.
Photo credit: Jim Bartsch | Source: McClean Design
For more information about this project; please contact the Architecture firm :
– Add: 391 S. Glassell St. Orange, CA 92866
– Tel: 714.505.0556
– Email: info@mccleandesign.com
More Projects in United States here:
- Timeless Sophisticated Bel Air Estate by Architecture West Inc
- Sandall Infinity House in Los Angeles designed by Jae Omar Design
- Beverly Hills Summit House by Whipple Russell Architects
- Brentwood Residence in Los Angeles by Marmol Radziner Architecture
- DJ Avicii Hollywood Home in Los Angeles by McClean Design
- KFA Residence in Bel Air, California by Landry Design Group































