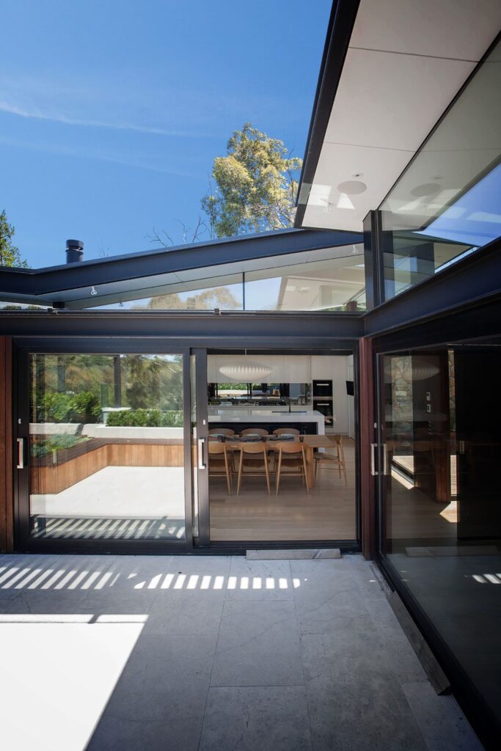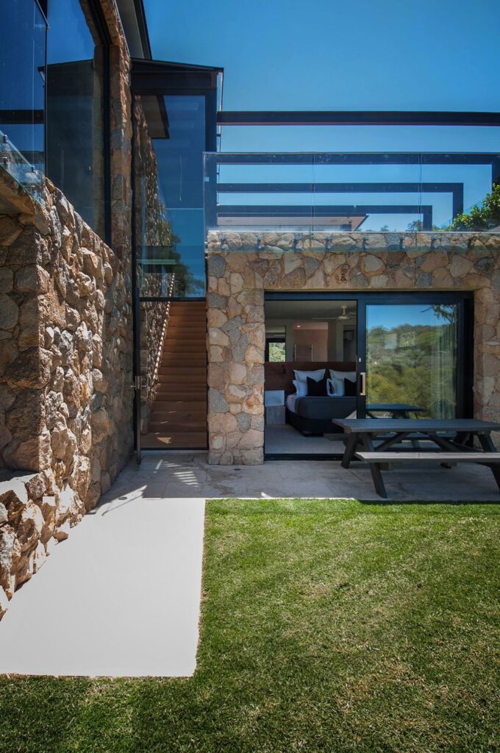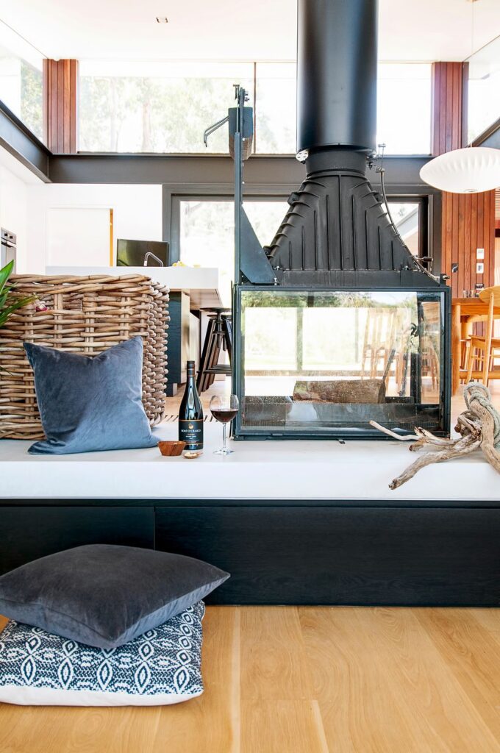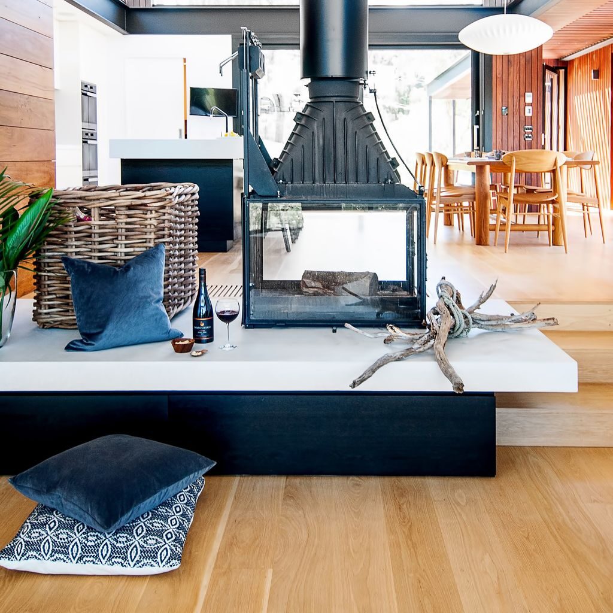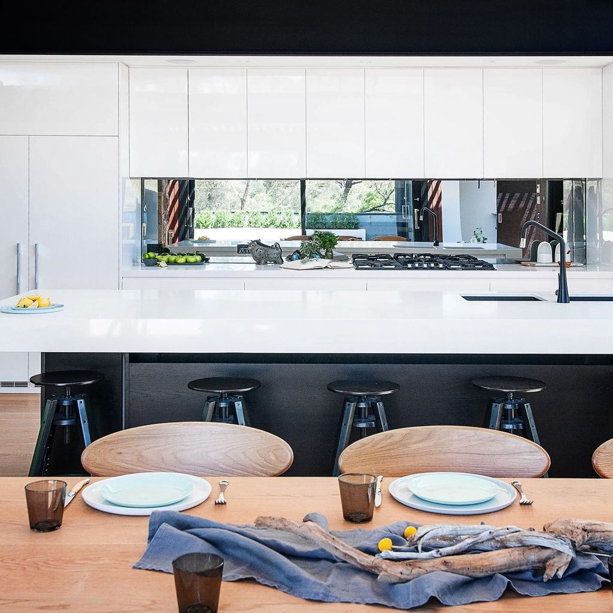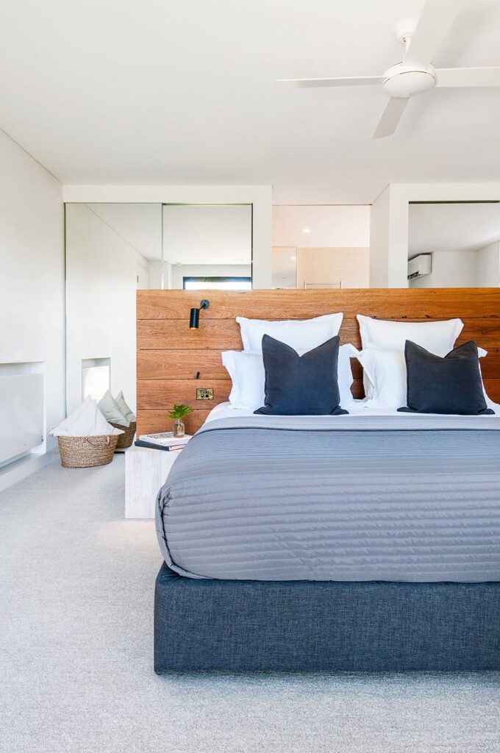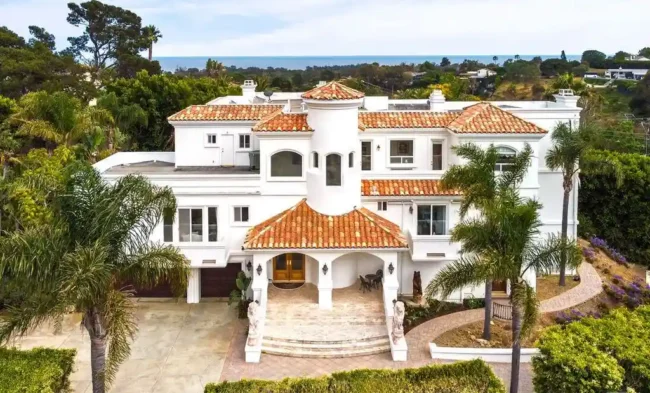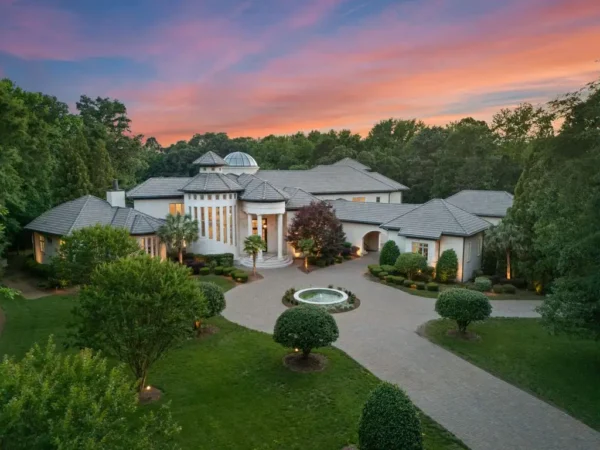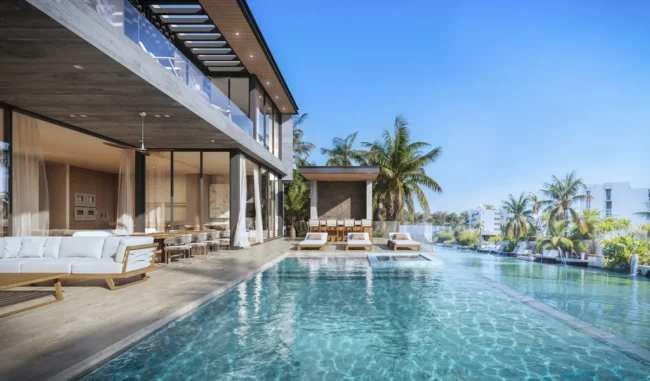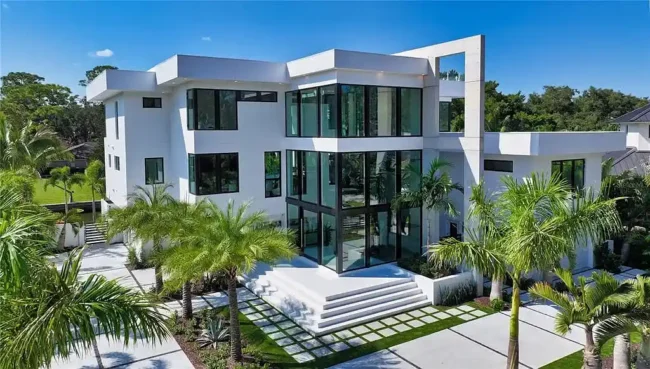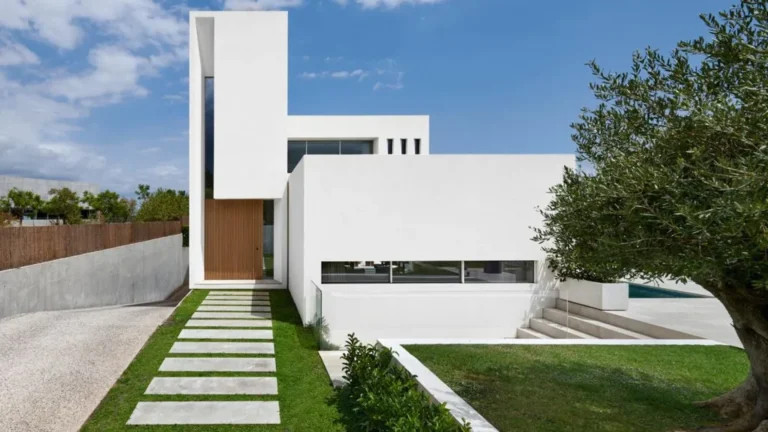Elegant Design of Warrandyte House by Alexandra Buchanan Architecture
Elegant design of Warrandyte House in Melbourne made by Alexandra Buchanan Architecture whose architectural philosophy is collaborative, constructive and enjoyable. Indeed, they provide architectural solutions that are unique, practical and elegant design. Specially, this home utilizes the challenges of the site to create a series of dynamic spaces that slide & tumble with the surrounding terrain which has resulted in lots of natural light as well as stunning views of the bushland.
Combining stone and timber with contemporary construction materials including glass and steel the dwelling takes its cues from the material character of the rocky and forested surrounds. In addition, naturally finished stone walls bring tactility and warmth to the interior and allow the exterior of the building to gently recede into the bushland setting. Certainly, this home is an unique house with wonderful living room ideas; dining room idea; kitchen idea; bedroom idea; bathroom idea; outdoor living idea; and other great ideas.
The Architecture Design Project Information:
- Project Name: Warrandyte House
- Location: Melbourne, Australia
- Project Year: 2016
- Designed by: Alexandra Buchanan Architecture
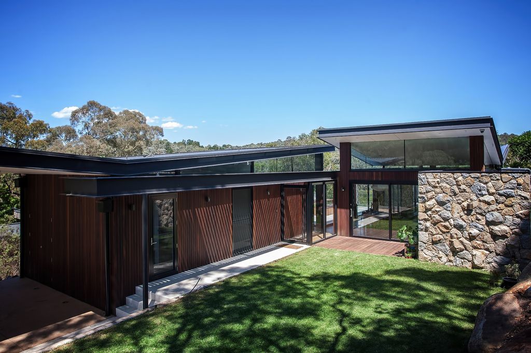
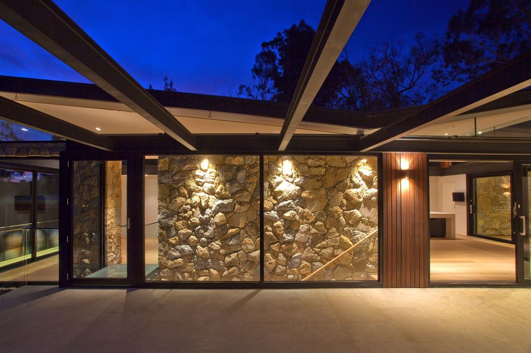
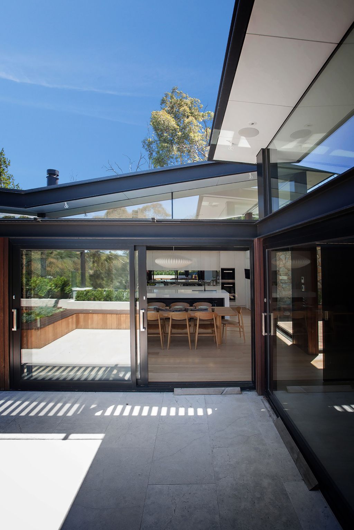
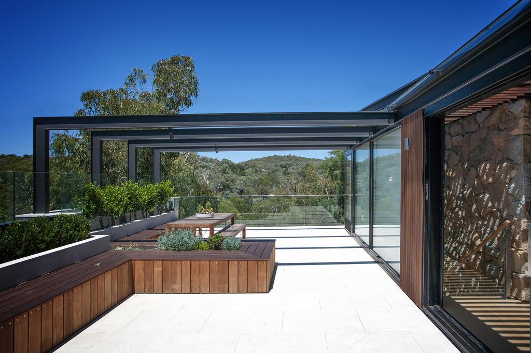
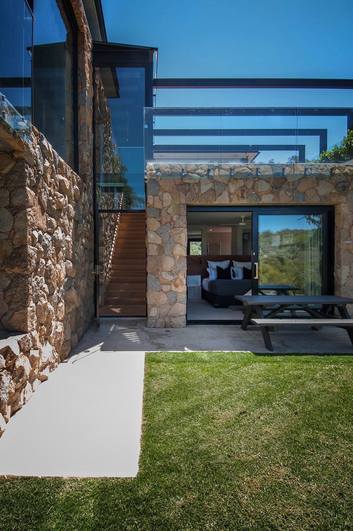
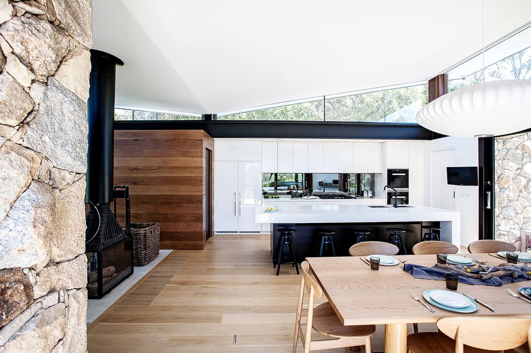
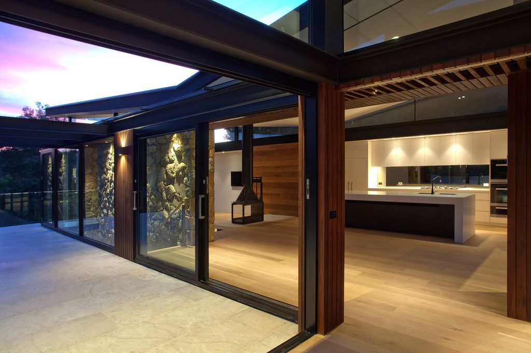
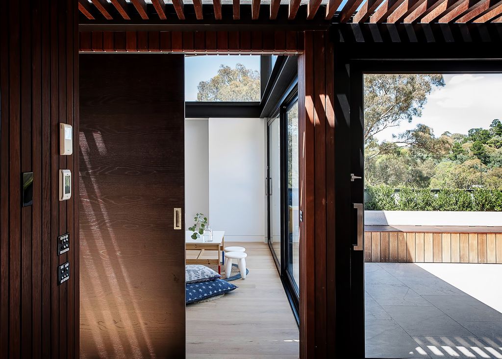
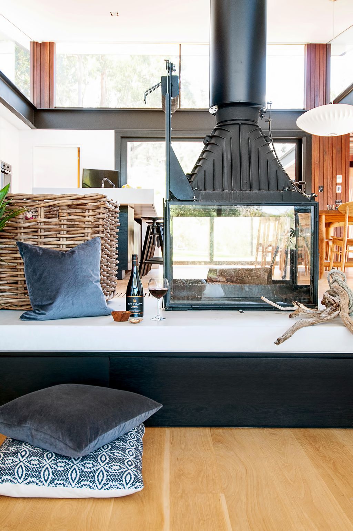
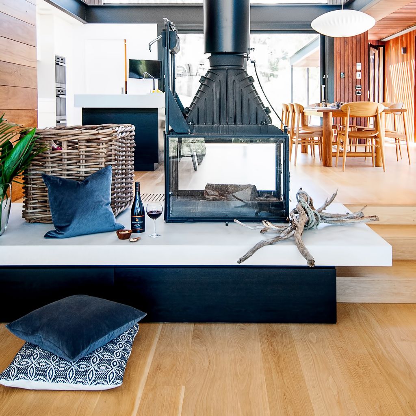
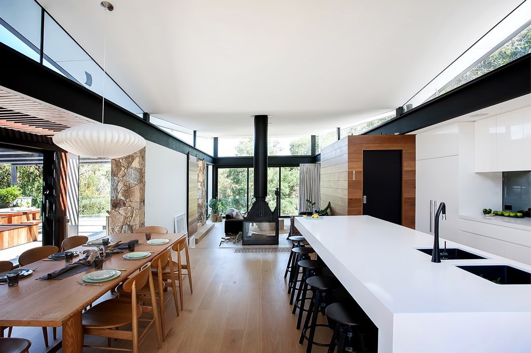
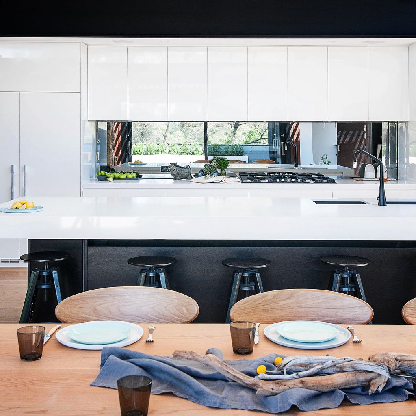
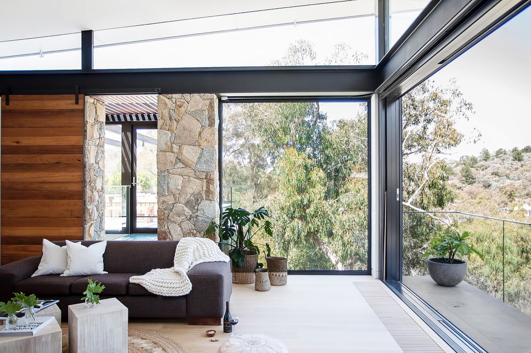
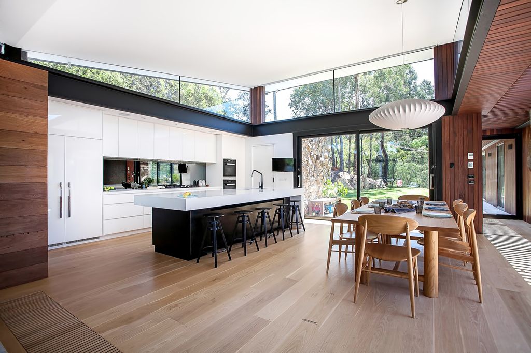
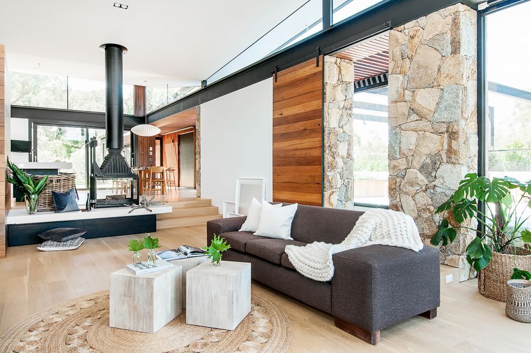
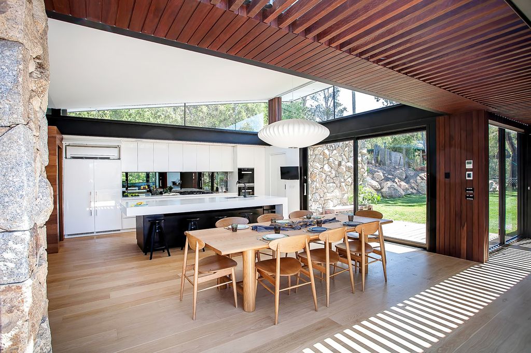
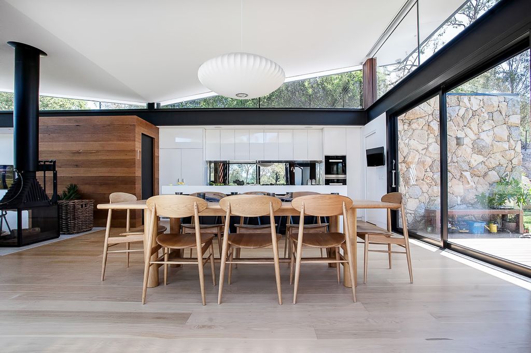
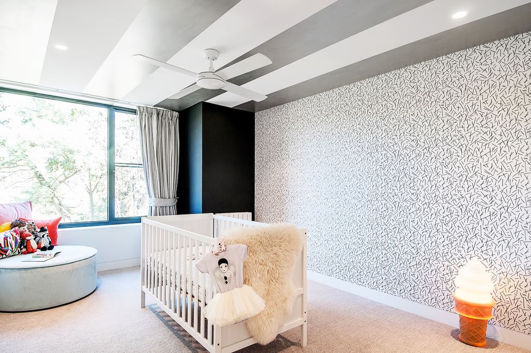
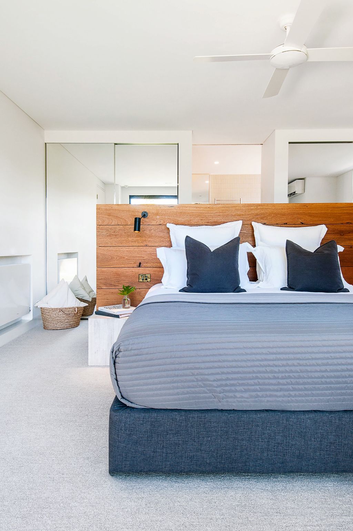
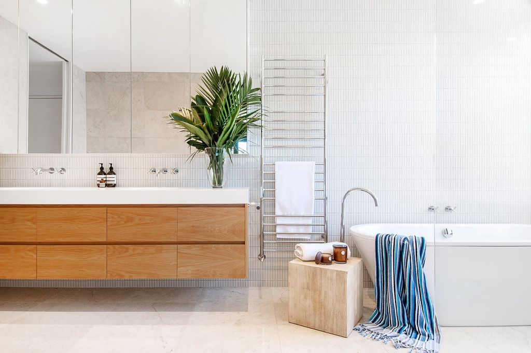
The Warrandyte House Gallery:
Text by the Architects: Victorian home creates a cascade of contemporary family living spaces within a bushfire area. The house is modest in area with a highly efficient & elegant plan offering flexibility, growth and practicality for its young family.
Photo credit: Marvelle Photography| Source: Alexandra Buchanan Architecture
For more information about this project; please contact the Architecture firm :
– Add: 7/30 Florence St, Teneriffe QLD 4005, Australia
– Tel: +61 7 3252 2613
– Email: studio@alexandrabuchanan.com
More Tour of Architecture Designs here:
- Luxury Home Design Concept in Melbourne, Victoria by Chris Clout Design
- Resort Style Modern Landscaping in Melbourne, Australia by COS Design
- Melbourne Modern Villa in Australia by Chris Clout Design
- Lake View Residence Design Concept by Chris Clout Design
- Queensland’s Yacht House Design Concept by Chris Clout Design
