EM House in AZ by Soloway Designs Architecture + Interiors
Architecture Design of EM House
Description About The Project
EM House, designed by Soloway Designs Architecture + Interiors, is a breathtaking example of modern architecture seamlessly integrated into the natural desert landscape of Tucson. The design employs neutral bright colors and stacked stone textures to create a light and airy ambiance, providing a serene living environment. The house is characterized by its bold geometric forms, which lend a striking, contemporary aesthetic.
Upon arrival, the paver-lined driveway leads you to the entryway, where limestone floor tiles provide a continuous surface that flows throughout the home. This design choice not only unifies the interior spaces but also extends to numerous exterior areas, creating a seamless transition between indoor and outdoor living.
The architectural design includes deep overhangs that offer shaded views of the Tucson valley below, providing protection from the harsh desert sun while allowing residents to enjoy the breathtaking vistas. As evening falls, the patio terraces come alive with illumination, creating a magical atmosphere for entertaining and taking in the twinkling city lights.
Angled patio and planter walls anchor the home into the landscape, blending the structured form with the natural desert surroundings. These design elements highlight the interaction between the built environment and nature, creating a harmonious living experience.
The interior of EM House is designed with an open plan that facilitates easy movement and interaction. The spacious great room, with its soaring ceilings and expansive windows, offers panoramic views of the surrounding landscape. The kitchen, featuring an oversized pantry and a large island with seating, is perfect for both everyday living and entertaining. Adjacent to the kitchen, a serving bar opens to the outdoor spaces, enhancing the indoor-outdoor connection.
Outside, the covered patio and deck extend the living spaces, featuring dining areas, lounge spots, fire features, an outdoor kitchen, a pool, a spa, and a lagoon. These elements wrap around the home, providing multiple areas for relaxation and entertainment. The outdoor space continues to a separate sunset patio, strategically oriented to capture the best views of the evening skies, offering a perfect spot for unwinding at the end of the day.
The Architecture Design Project Information:
- Project Name: EM House
- Location: Tucson, Arizona, United States
- Project Year: 2017
- Area: 5086 sqft
- Designed by: Soloway Designs Architecture + Interiors
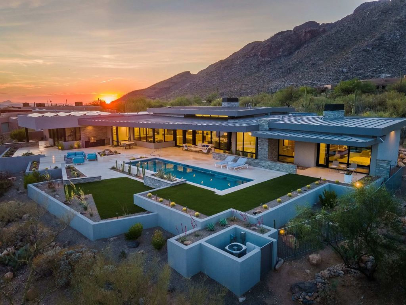
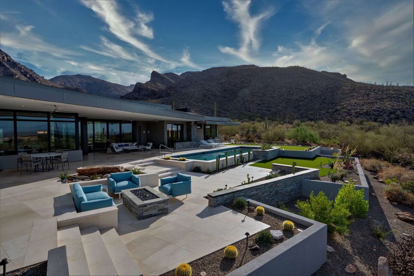
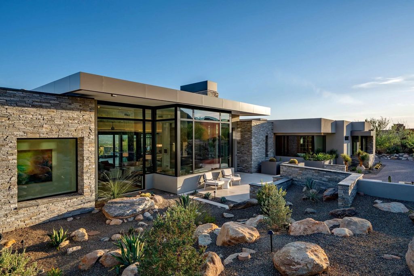
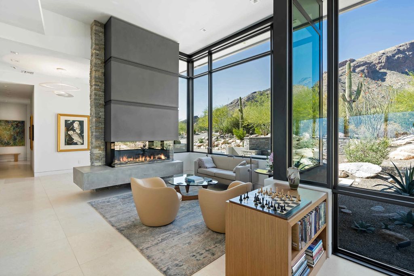
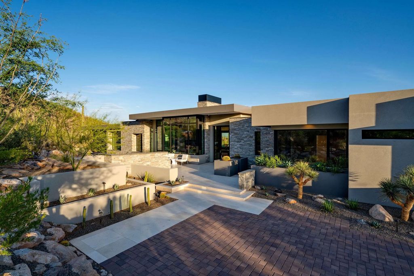
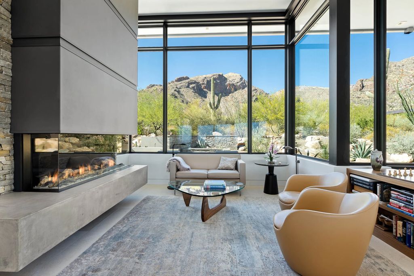
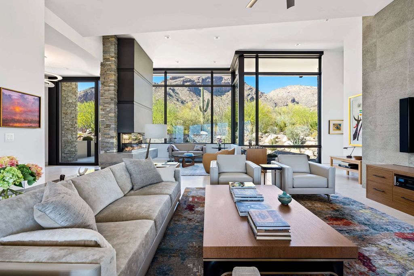
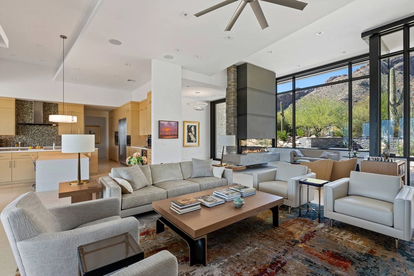
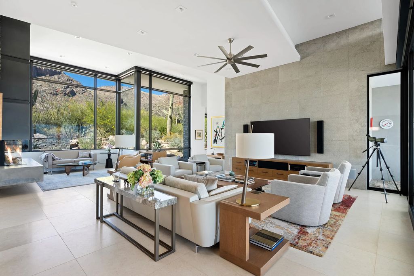
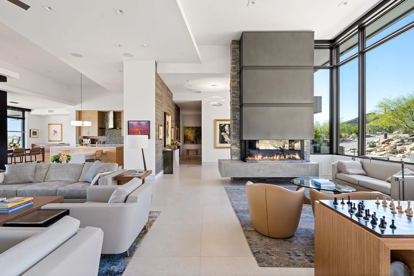
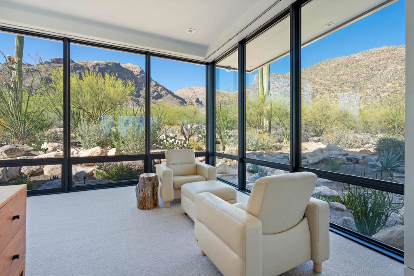
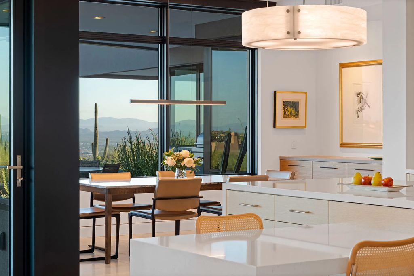
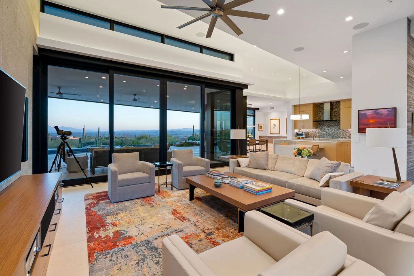
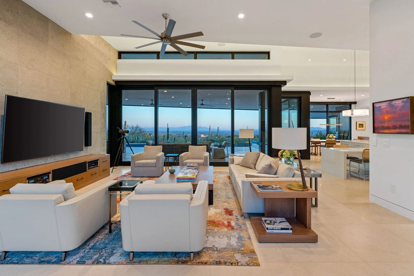
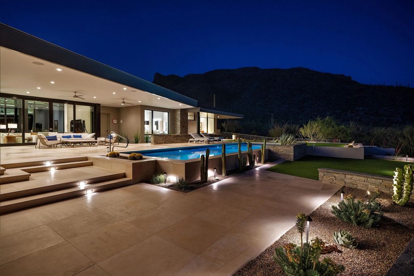
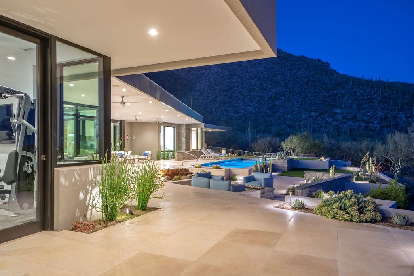
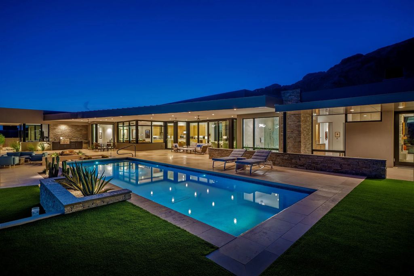
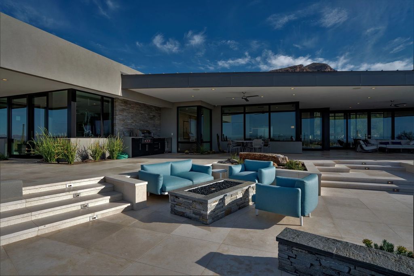
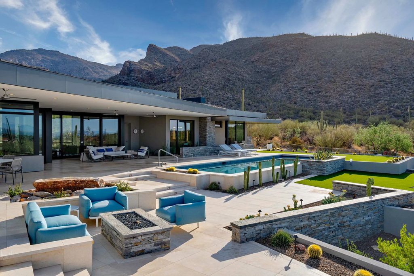
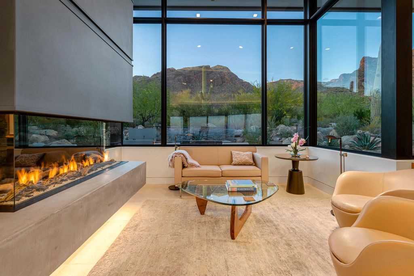
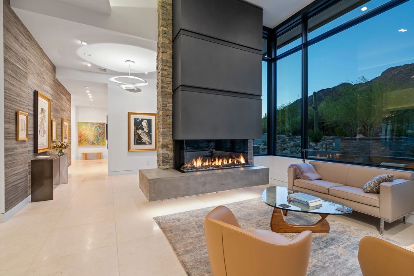
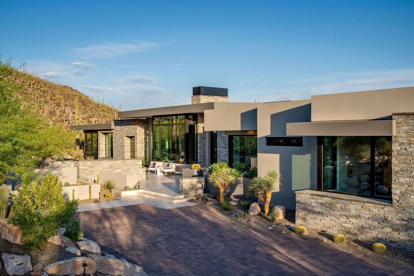
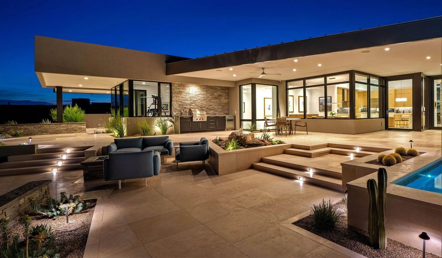
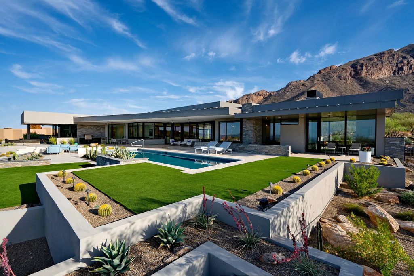
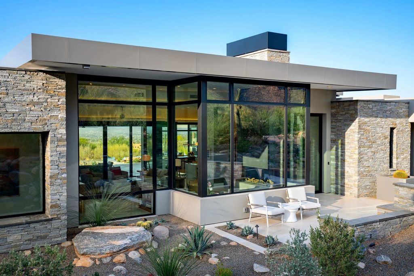
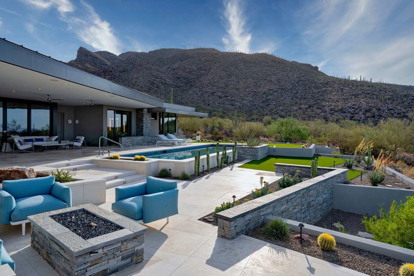
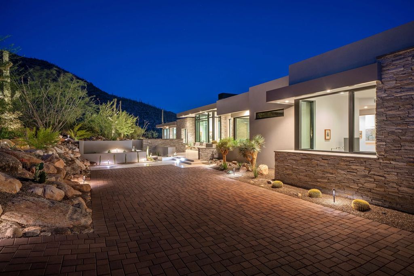
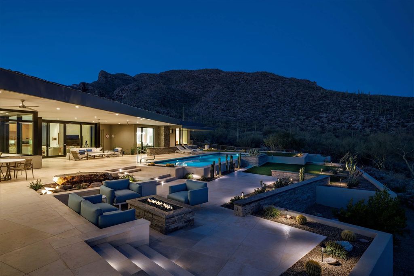
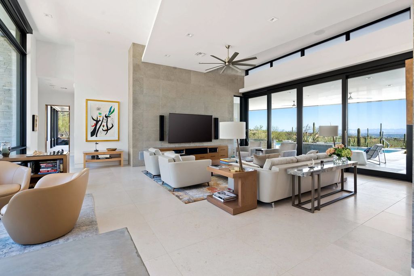
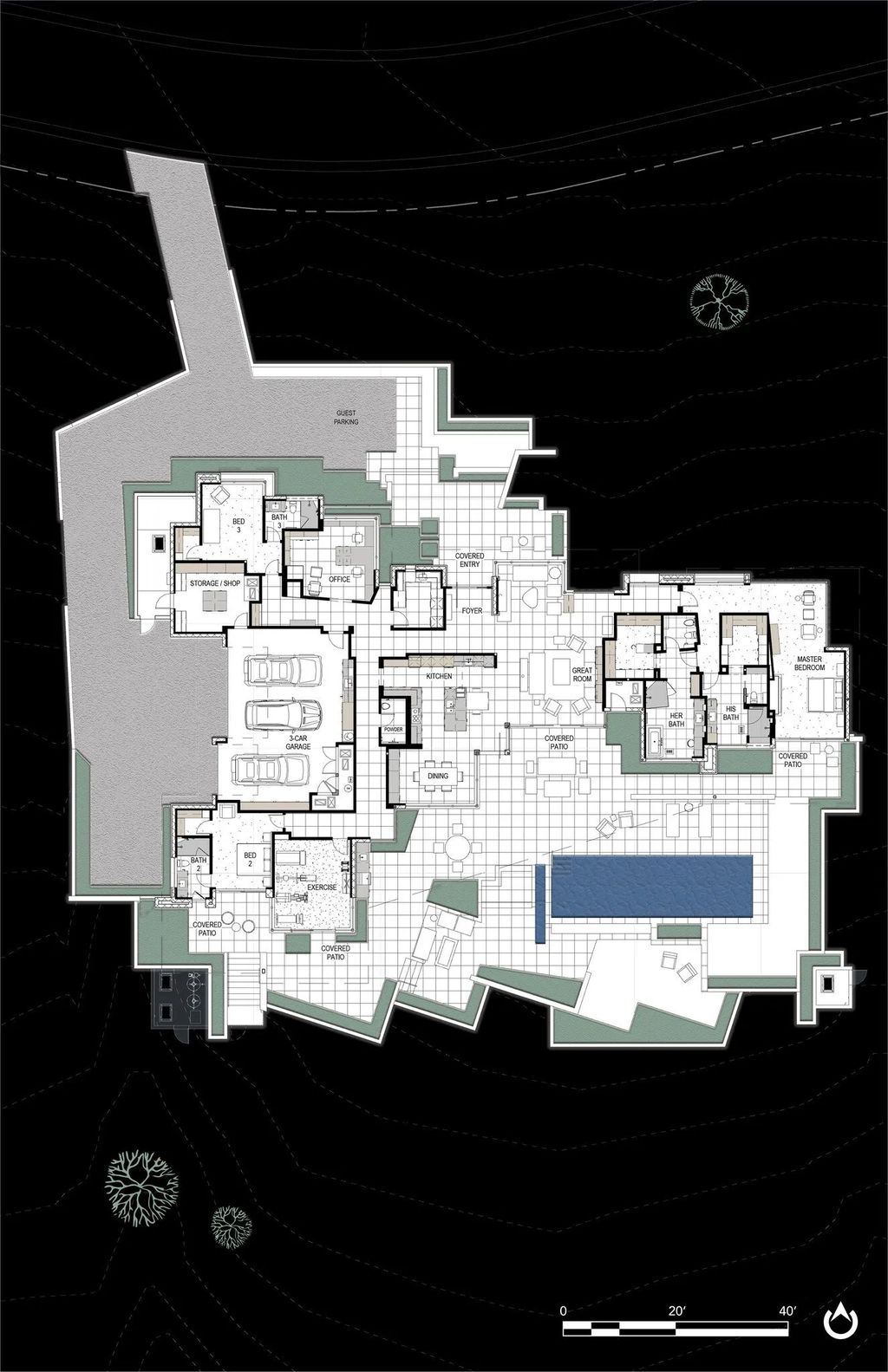
The EM House Gallery:





























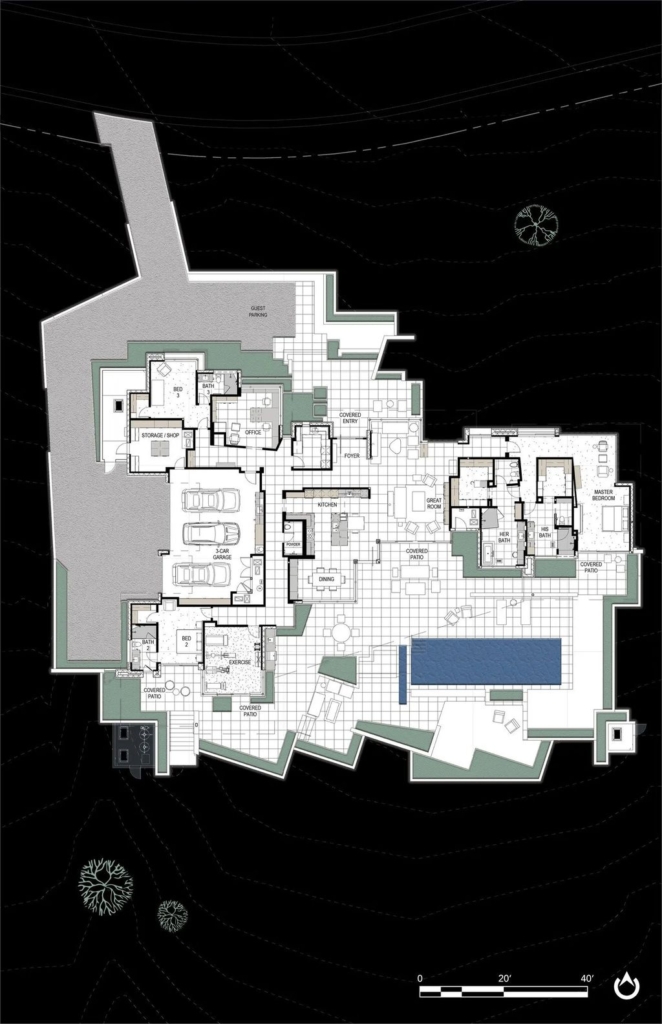
Text by the Architects: Neutral brights and stacked stone textures contrast to create a light and airy Modern home defined by heavy geometry. Limestone floor tiles carry from the paver-lined driveway to the Entry and throughout the home, providing a continuous surface linking the interior and numerous exterior spaces.
Photo credit: | Source: Soloway Designs Architecture + Interiors
For more information about this project; please contact the Architecture firm :
– Add: 7230 N La Cañada Dr, Tucson, AZ 85704, United States
– Tel: +1 520-219-6302
– Email: Info@soloway-designs.com
More Projects in United States here:
- Swanson House by Soloway Designs Architecture + Interiors
- DJ Avicii Hollywood Home in Los Angeles by McClean Design
- KFA Residence in Bel Air, California by Landry Design Group
- Laurel Way Modern Home Concept, Beverly Hills by McClean Design
- Amazing Design Concept of Sunset Plaza Mansion by CLR Design Group































