First Crescent by SAOTA, A Sculptural Masterpiece Overlooking Camps Bay
Architecture Design of First Crescent
Description About The Project
Discover First Crescent by SAOTA—a minimalist residence in Cape Town offering panoramic views of Lion’s Head, Camps Bay, and the Atlantic Ocean, seamlessly blending indoor and outdoor living.
The Project “First Crescent” Information:
- Project Name: First Crescent
- Location: Cape Town, South Africa
- Project Year: 2007
- Area: 676 m²
- Designed by: SAOTA
A Vision of Minimalist Elegance
Perched on the slopes of Lion’s Head in Cape Town, First Crescent is a testament to SAOTA’s commitment to creating spaces that harmonize with their surroundings. This minimalist residence offers a 270-degree panorama encompassing Camps Bay, the Twelve Apostles, and the vast Atlantic Ocean.
Exquisite Bathrooms
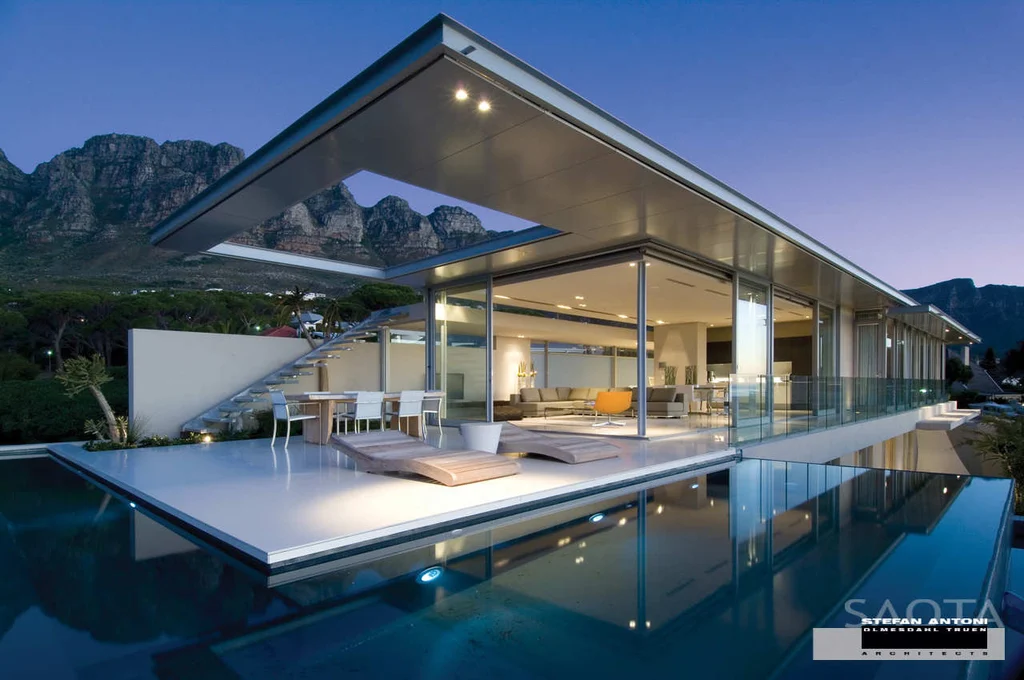
The client’s brief was clear: design a dramatic, memorable house that caters to specific aesthetic preferences and offers flexibility for partial or complete rental. SAOTA responded with a design that is both striking and adaptable.
“Our goal was to craft a home that not only meets the client’s vision but also enhances the natural beauty of its setting,” states the SAOTA team.
SEE MORE: Boje House by Metropole Architects, A Sculptural Dialogue Between Ocean, Light, and Structure
Navigating a Challenging Site
The site’s unique dimensions—50 meters in length and narrowing to 20 meters at its widest—presented design challenges. SAOTA addressed this by positioning a double-storey structure centrally, effectively dividing the property and creating a spacious South-facing front garden.
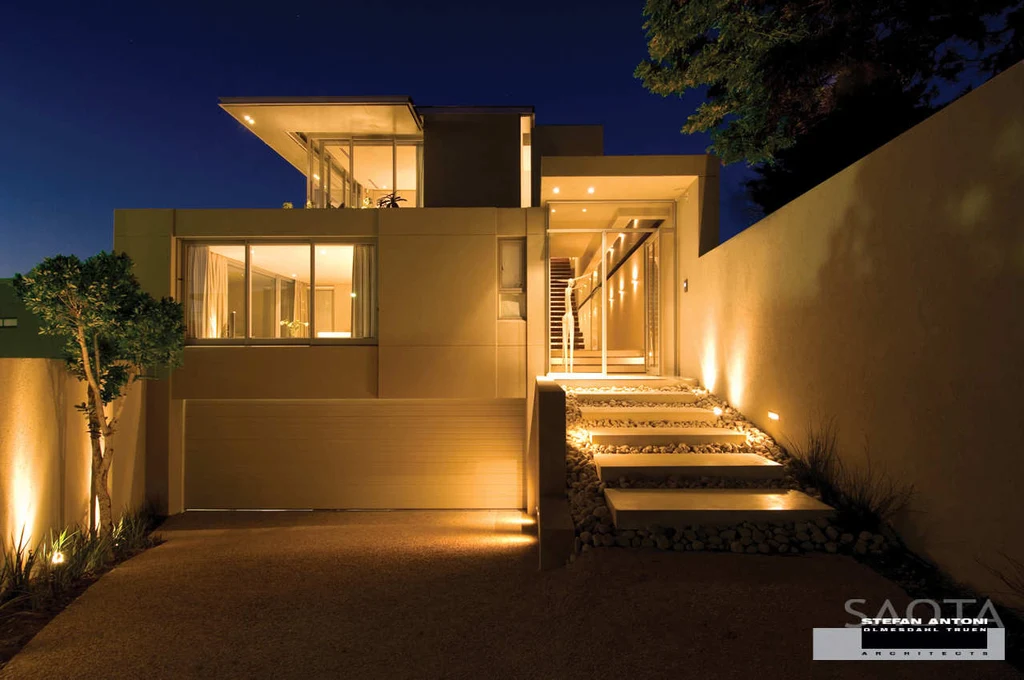
The existing structure was entirely demolished, save for a small basement transformed into a guest suite with its own unique views. The design emphasizes strong lines and a linear layout, maximizing space without compromising aesthetics.
“We embraced the site’s constraints, turning them into opportunities for innovative design solutions,” the architects explain.
SEE MORE: Flovik House by Fabian Tan Architect Seamlessly Merges Old and New in Kuala Lumpur
Embracing the Views
The residence is meticulously oriented to capture the breathtaking vistas of Camps Bay beach and Lion’s Head to the north, with additional views of the Twelve Apostles and the Cable Station. To optimize these views while ensuring privacy, SAOTA incorporated clerestory frameless glazing and sandblasted full-height windows along the eastern boundary.
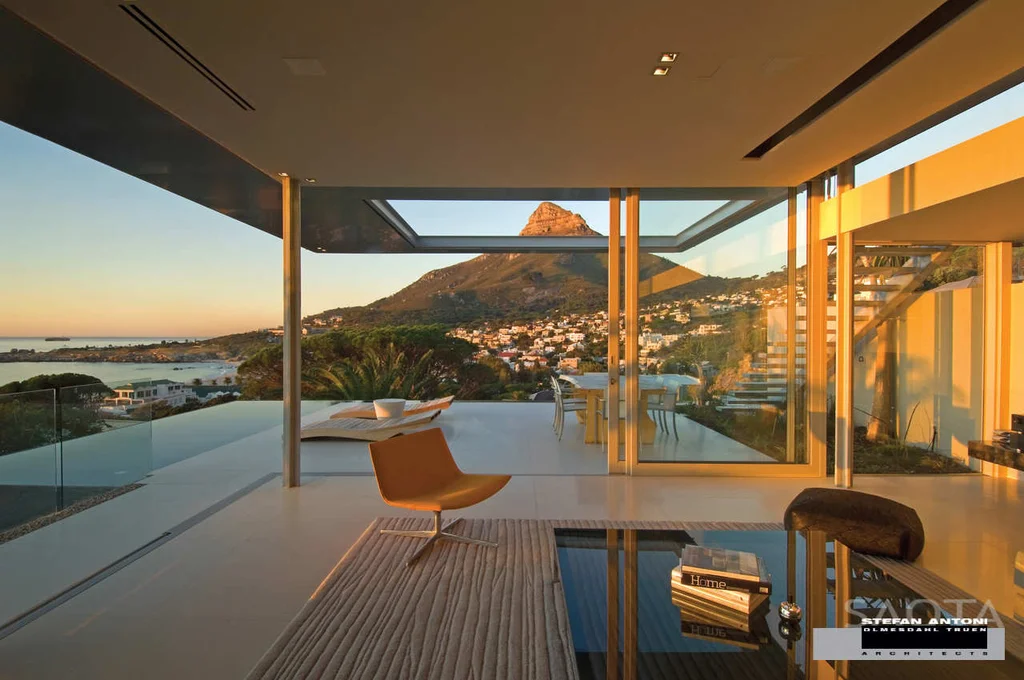
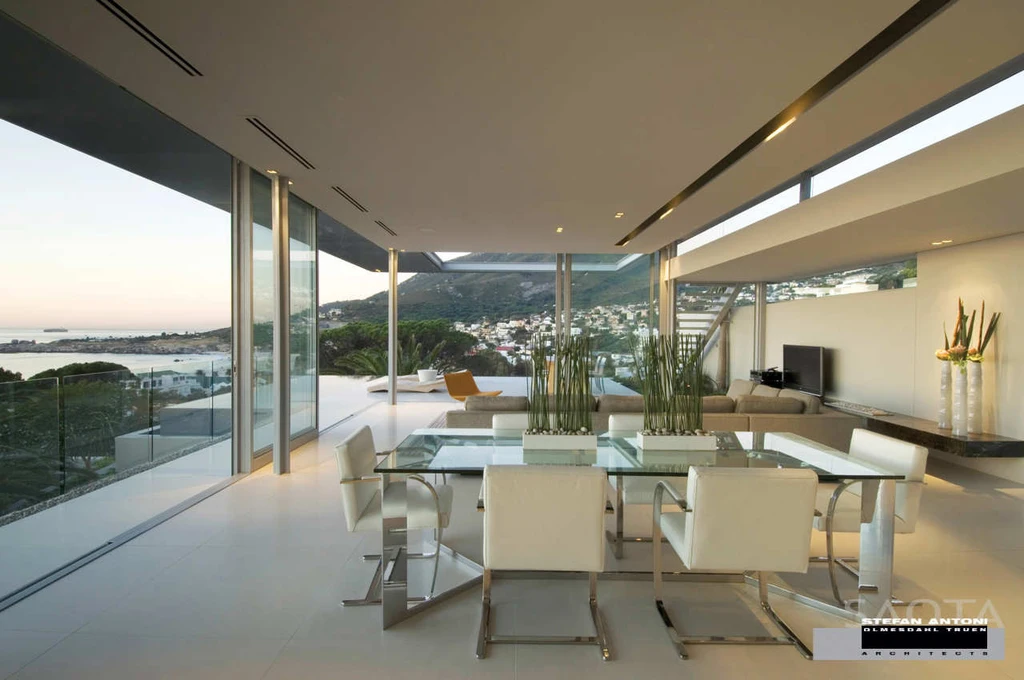
“Every design element was chosen to frame the landscape, allowing the natural beauty to permeate the living spaces,” the team notes.
SEE MORE: Casa C+ by Mário Martins Atelier, A Sculptural Dialogue with the Algarve Landscape
Seamless Indoor-Outdoor Living
The living areas, situated on the Northern side, are designed to extend towards the view, creating a sense of propulsion into the landscape. Expansive glass doors open onto covered and uncovered terraces, blurring the lines between interior and exterior spaces.
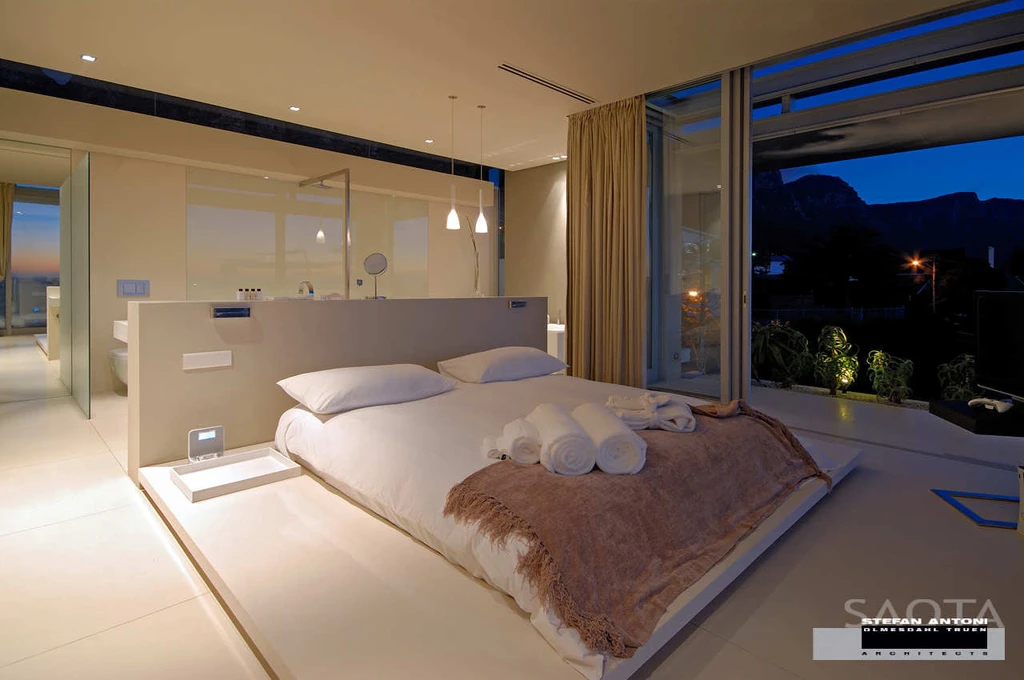
Both levels of the home are fully equipped and independently habitable. The ground floor features a self-contained staff suite, two bedrooms, and a water feature running the length of the passage, emphasizing the home’s linearity. The upper floor offers elevated views, providing a 360-degree panorama above neighboring structures.
“Our design fosters a continuous dialogue between the built environment and the natural world,” SAOTA remarks.
SEE MORE: 4355 Sabal Palm by SDH Studio, A Tropical Modernist Masterpiece in Coconut Grove
Innovative Structural Elements
A standout feature is the roof over the deck, constructed with a steel structure cantilevering from the reinforced concrete slab. A steel ring beam creates a cut-out, while the remaining roof is clad in aluminum panels. Visible steel sections give the illusion of a thin roof, with reinforced concrete beams set back to remain unseen from below.
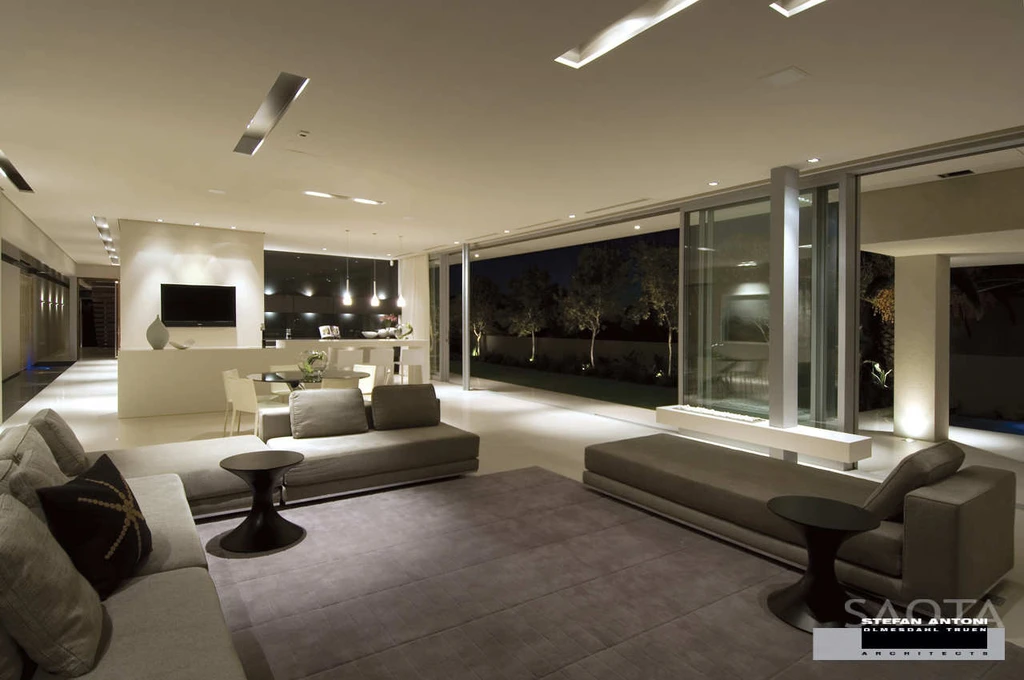
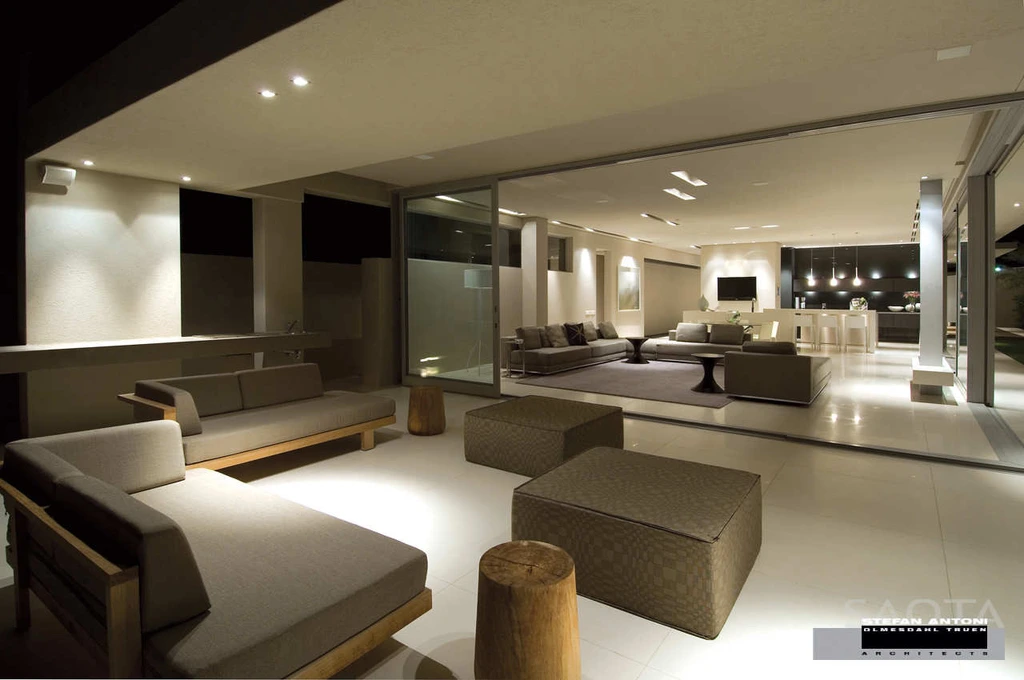
“This structural approach allowed us to achieve a sleek, minimalist aesthetic without compromising on strength or functionality,” the architects explain.
SEE MORE: Sri Sri Villa by Ace Associates, A Vastu-Inspired Sanctuary Surrounded by Nature in Gujarat
Material Palette and Interior Design
Materials were selected to evoke a calm, contemplative atmosphere. Pale colors reflect light throughout the spaces, enhancing the home’s casual elegance. Polished porcelain tiles provide seamless continuity, while ‘Duco’ joinery and walnut-clad cantilevered treads add subtle sophistication.
Architizer
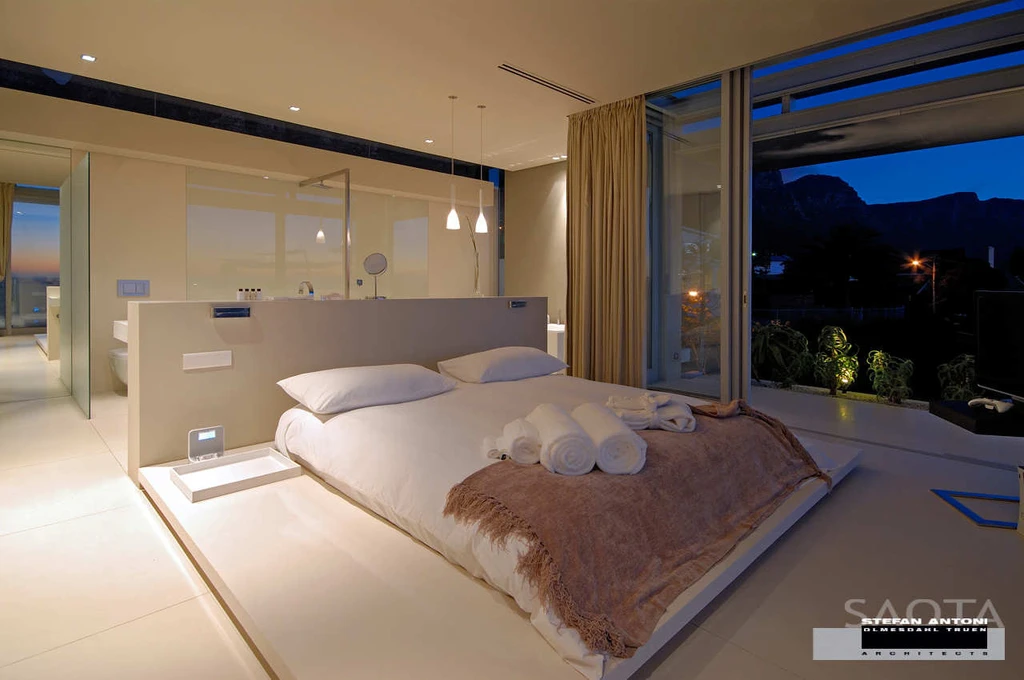
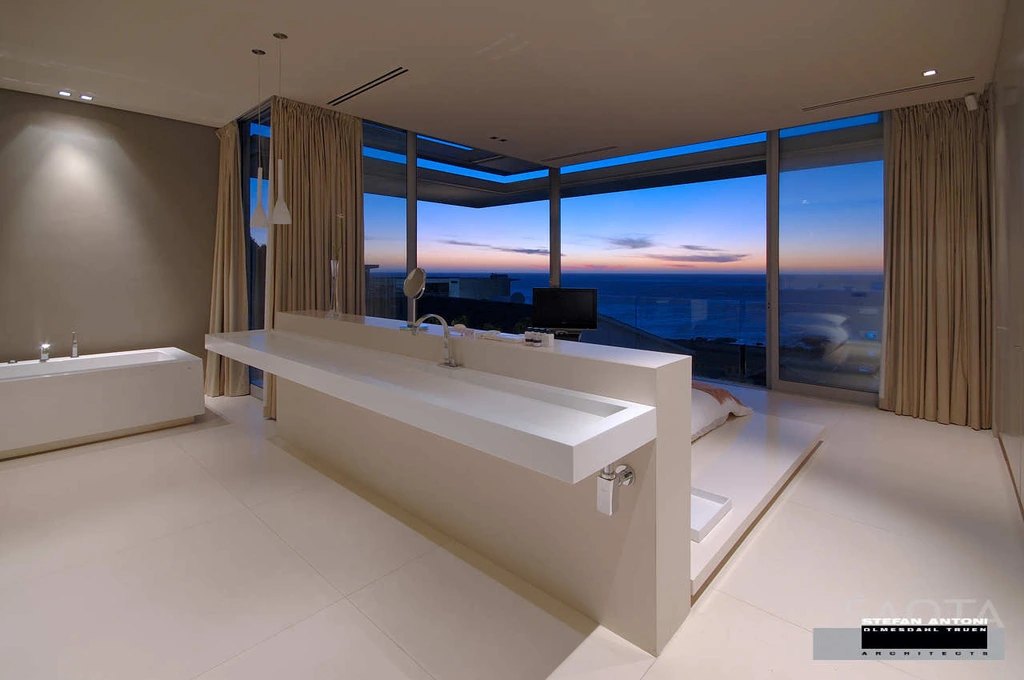
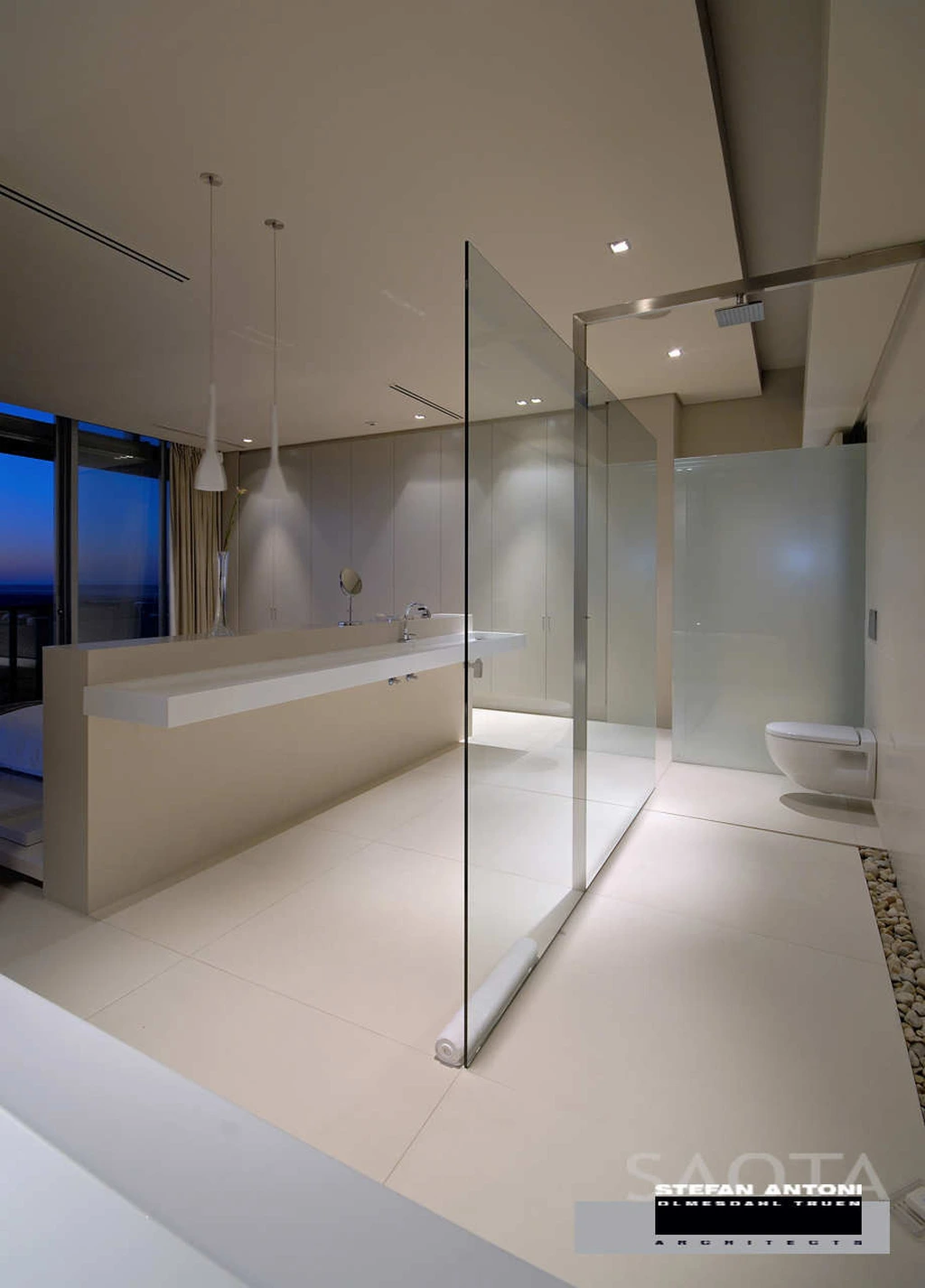
The interior design, executed by ARRCC, complements the architectural vision with minimalist styling, textured fabrics, and a neutral color palette accented by vibrant pieces.
SEE MORE: Atlantic Fields by SDH Studio, A Modern Retreat in Hobe Sound’s Natural Landscape
Conclusion
First Crescent by SAOTA exemplifies the fusion of minimalist design with the natural beauty of Cape Town’s landscape. Through innovative solutions and a keen eye for detail, the residence offers a harmonious living experience that is both functional and aesthetically captivating.
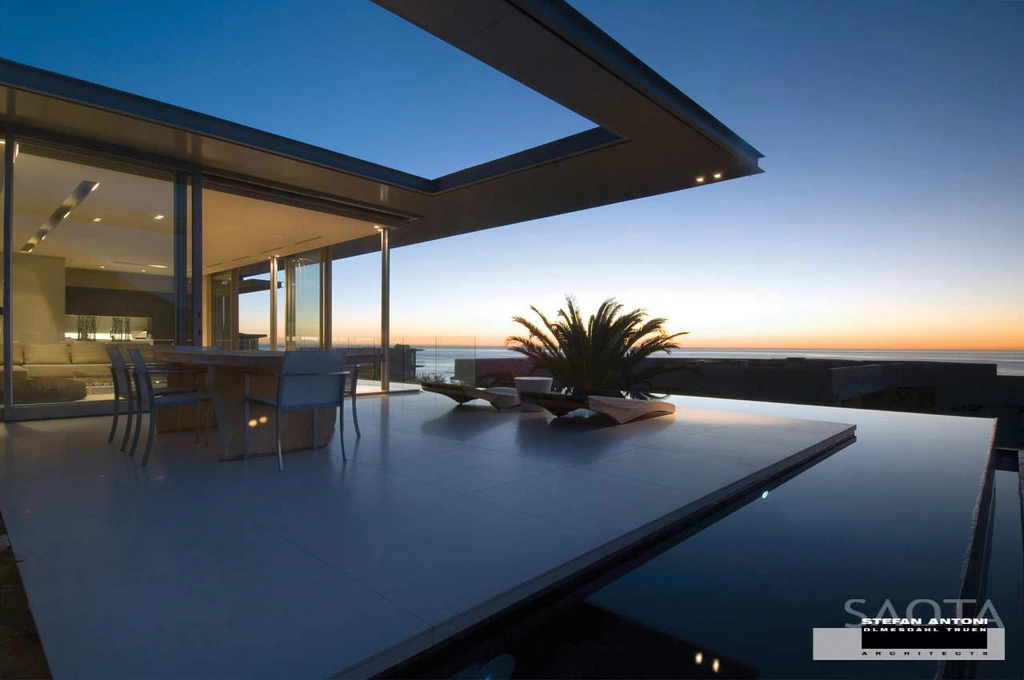
Photo credit: | Source: SAOTA
For more information about this project; please contact the Architecture firm :
– Add: 109 Hatfield Street Gardens, Cape Town 8001
– Tel: +27 (0)21 468 4400
– Email: info@saota.com
More Projects in South Africa here:
- Boje House by Metropole Architects, A Sculptural Dialogue Between Ocean, Light, and Structure
- Boma House by SAOTA, A Contemporary Masterpiece Overlooking Cape Town’s Atlantic Coastline
- Infinity House, Beachfront Haven by Kevin Lloyd Architects
- LMX House, Contemporary Sanctuary by Metropole Architects
- Gold Coast House 3, A Coastal Retreat by Bloc Architects































