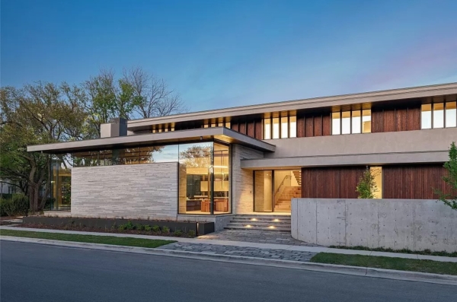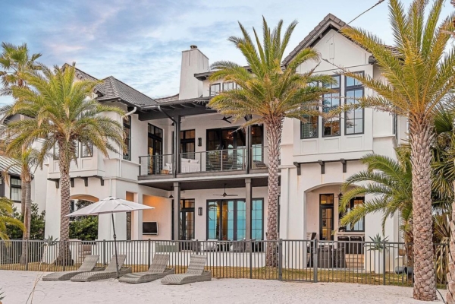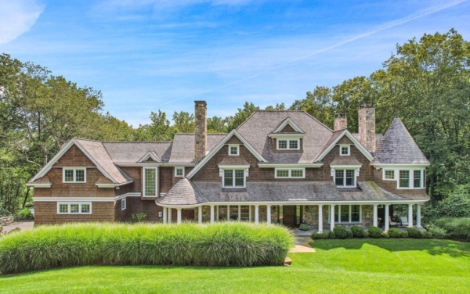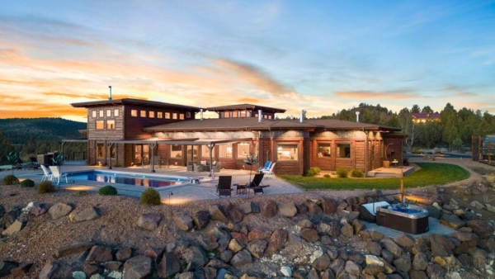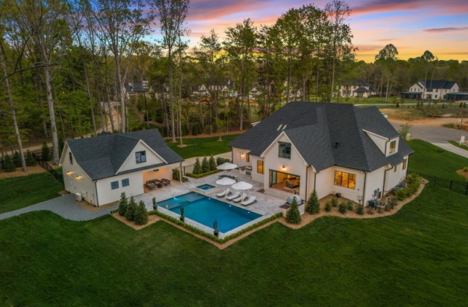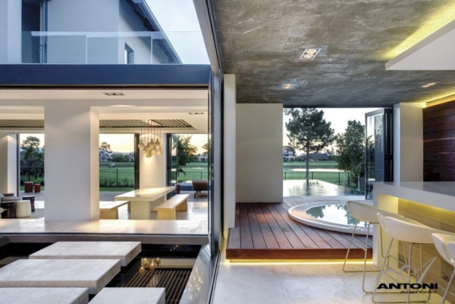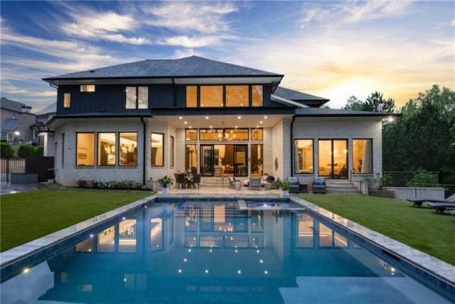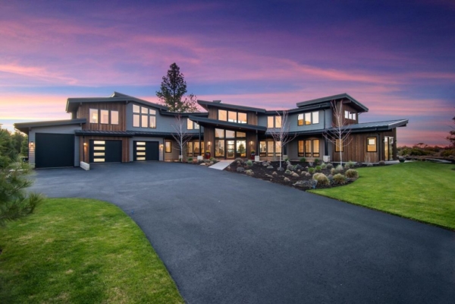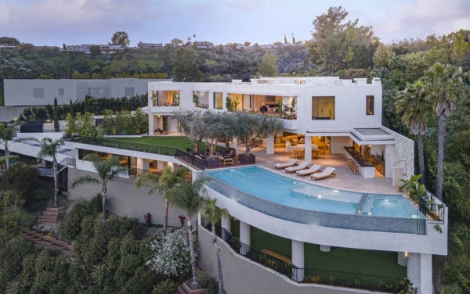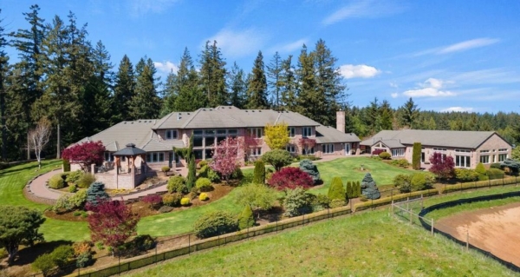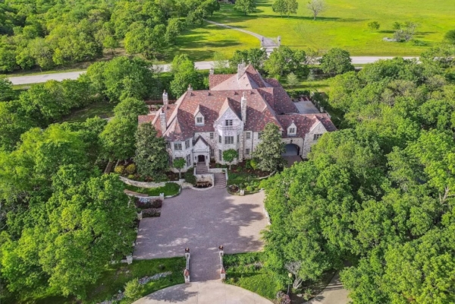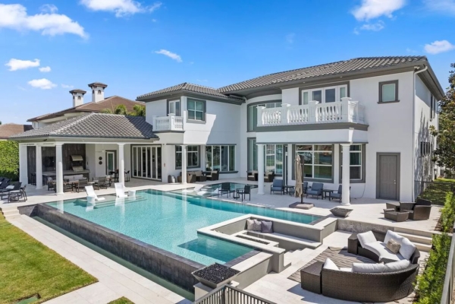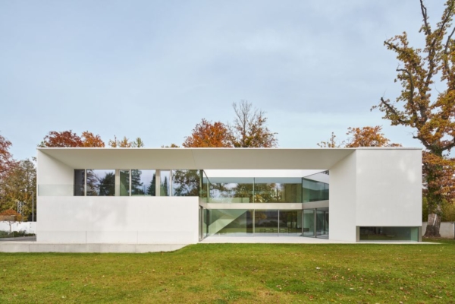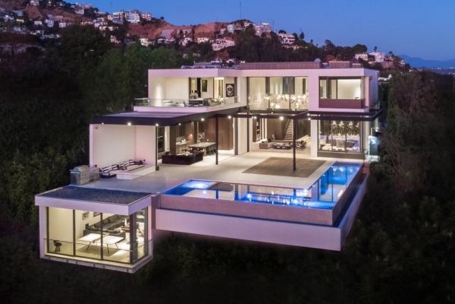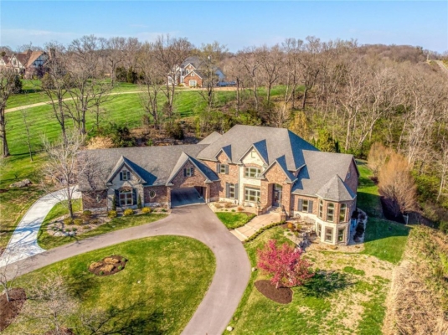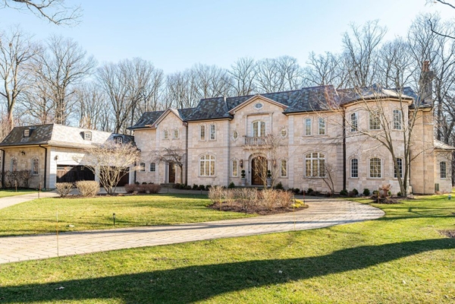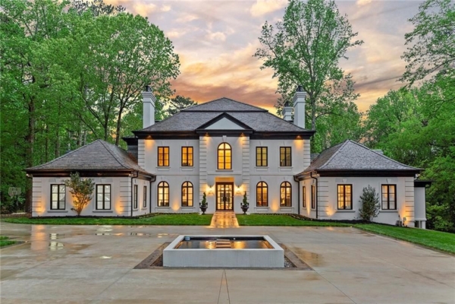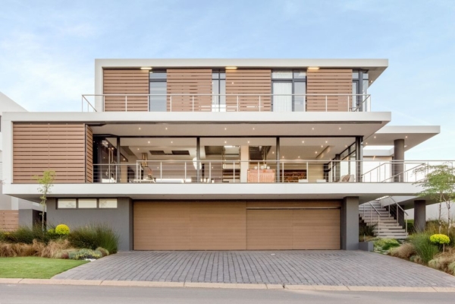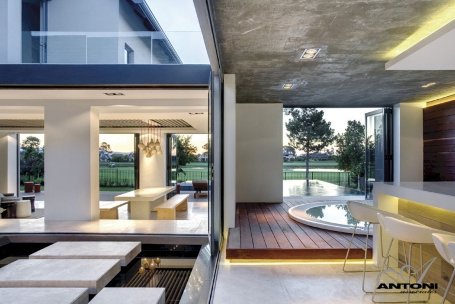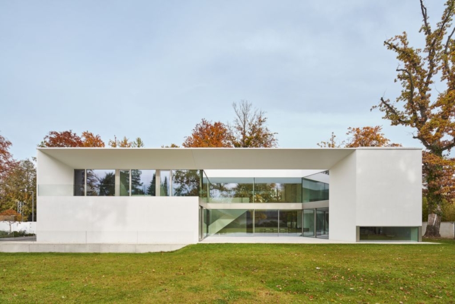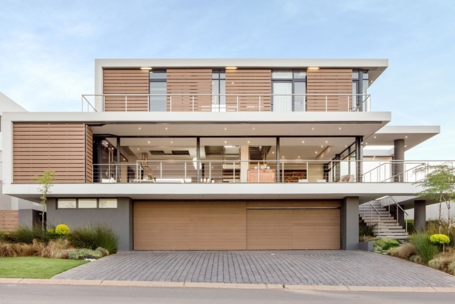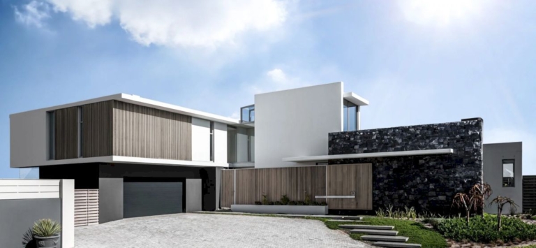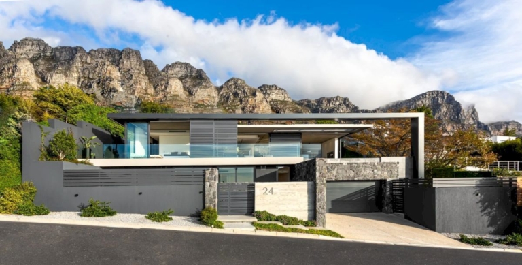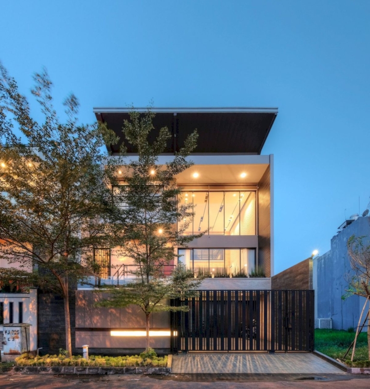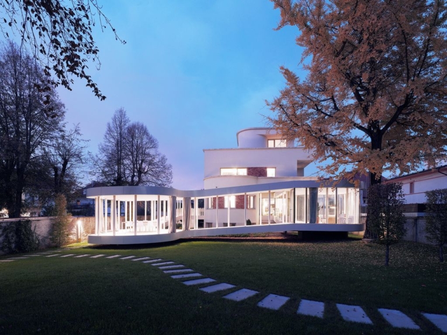ADVERTISEMENT
Contents
Architecture Design of Flex House
Description About The Project
Flex House designed by Johnsen Schmaling Architects, as it’s dubbed by the architects, is a dwelling for our uncertain times. The compact 3,040 – square – foot, three – story two – family house physically partitioned into a 2,315 – square – foot main residence on the top two floors. And a 725 – square – foot ground – floor unit that can be rented out as an apartment or commercial space.
Indeed, the building’s correlative program expressed in two complementary, interlocking forms. An L-shaped, steel-clad plinth contains the flexible first-floor unit and a tandem garage and rises as a service spine alongside the slightly cantilevered, two-story wood box that houses the family residence. In addition this, a continuous C-channel creates a deep horizontal reveal separating steel and wood volumes before transforming into tall, louvered apertures that accentuate the vertical separation between the two.
Moreover, the organization of the main dwelling intentionally flips the conventional program distribution of two – story homes upside down. Locating the living hall and kitchen at the very top of the building and the unit’s three bedrooms on the floor below. Also, the elevated vantage affords the living hall – the center of family life – unencumbered views of the city skyline. A linear roof terrace carved out of the two-story wood volume runs parallel to the living hall and functions as a shaded outdoor expansion of the interior spaces.
The Architecture Design Project Information:
- Project Name: Flex House
- Location: Sacramento, California, United States
- Project Year: 2021
- Area: 3000 m²
- Designed by: Johnsen Schmaling Architects
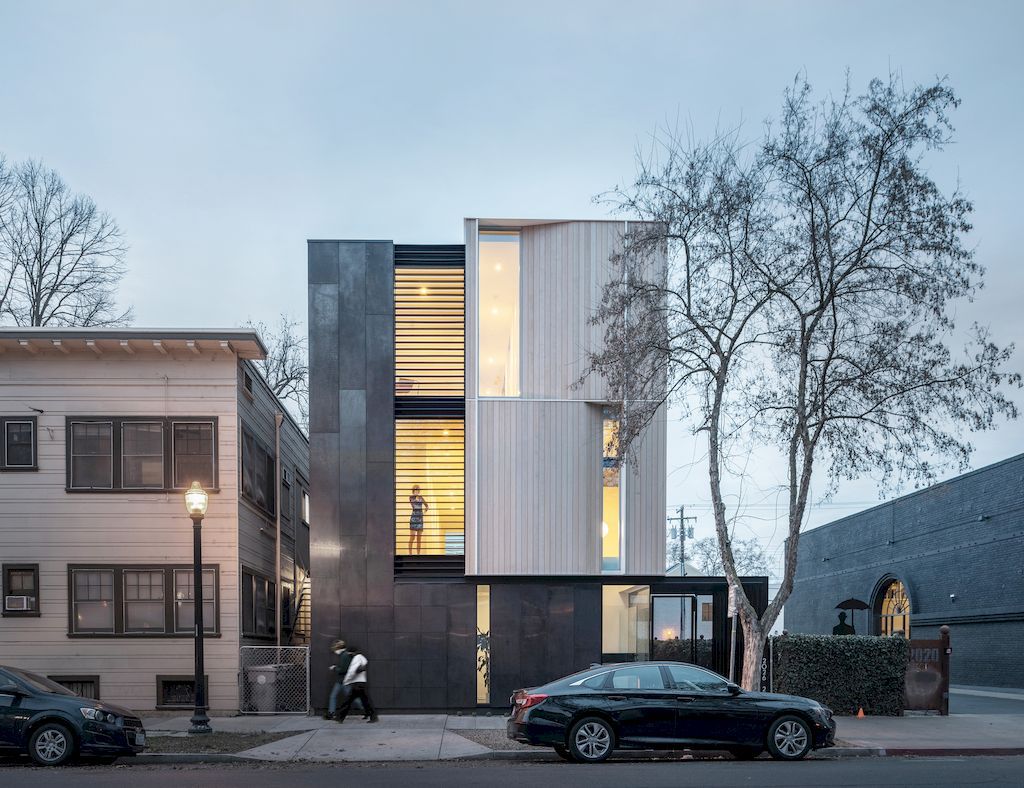
ADVERTISEMENT
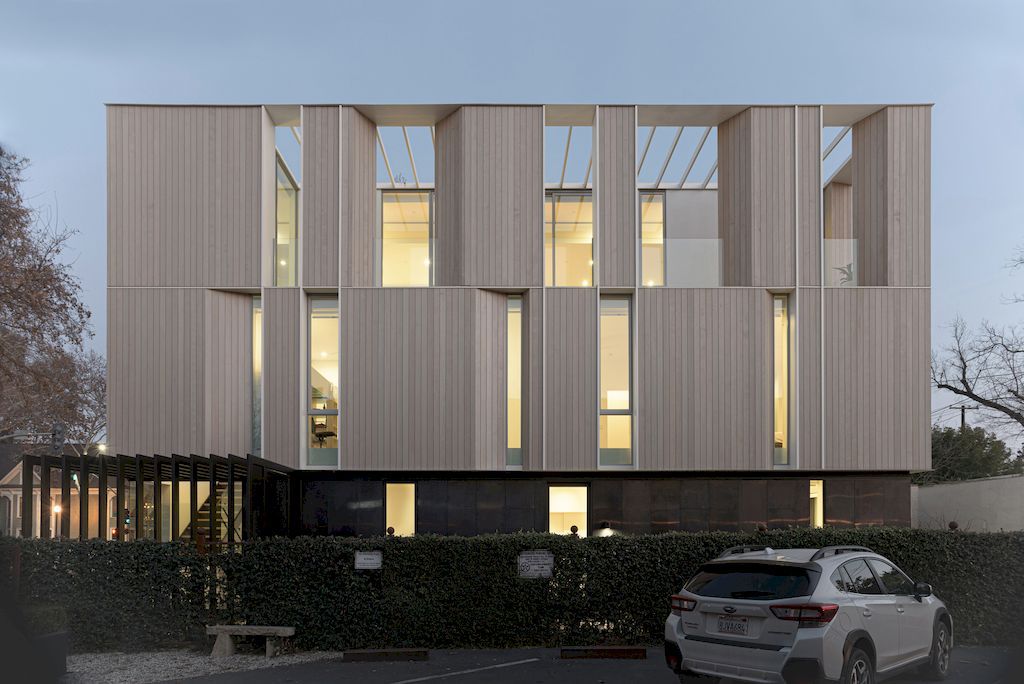
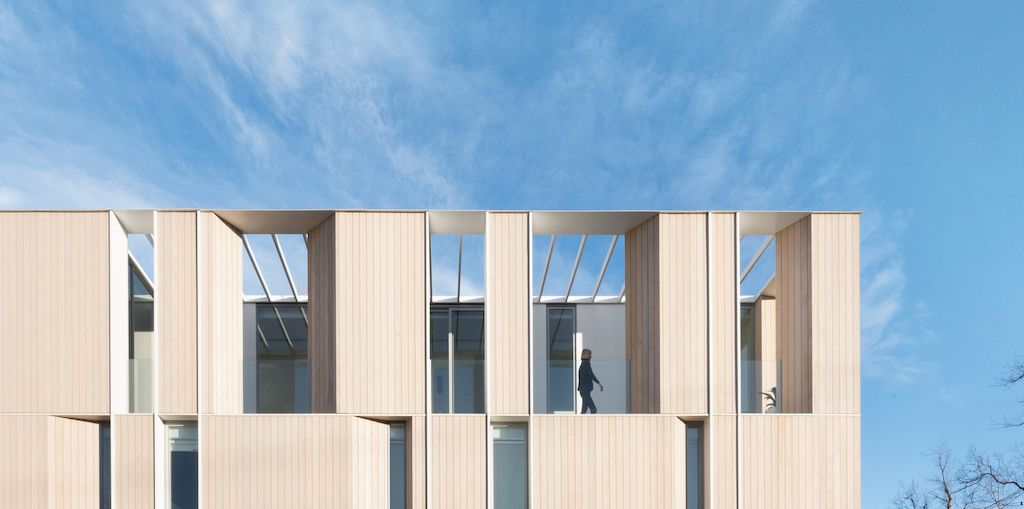
ADVERTISEMENT
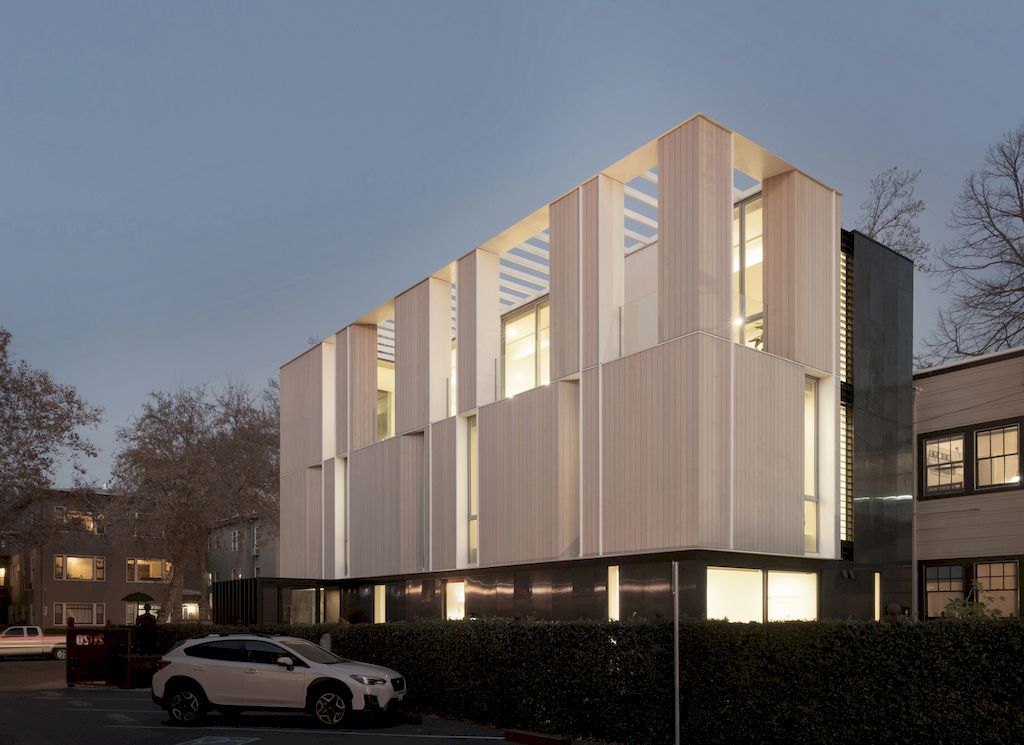
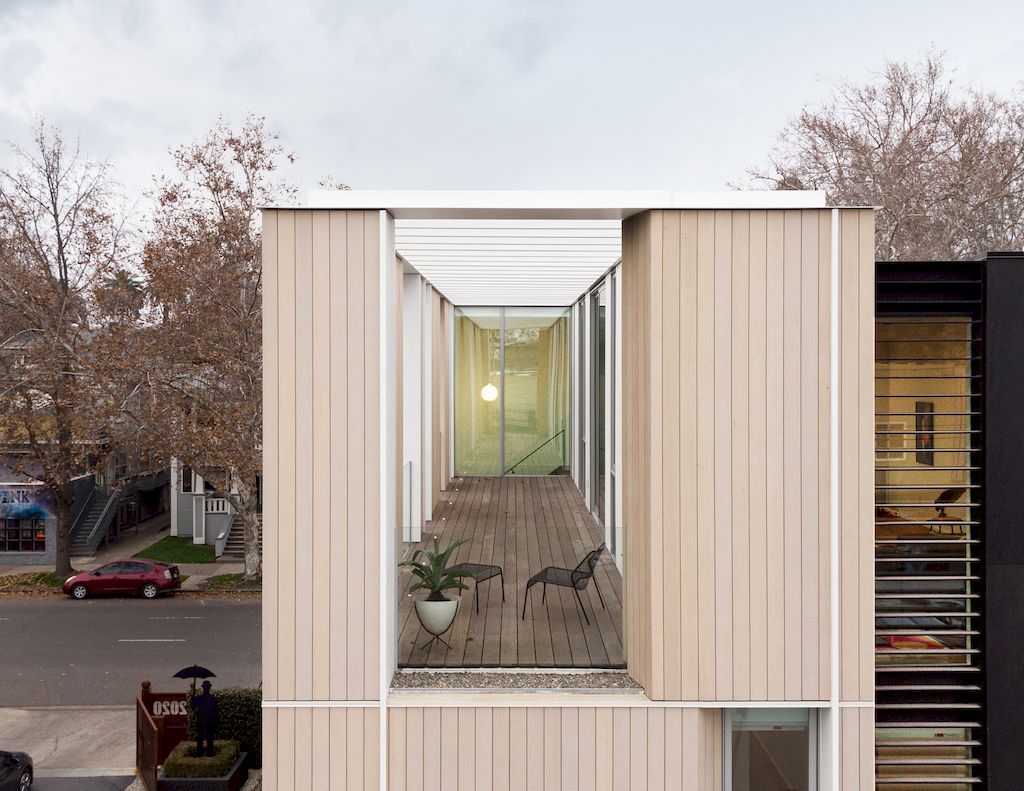
ADVERTISEMENT
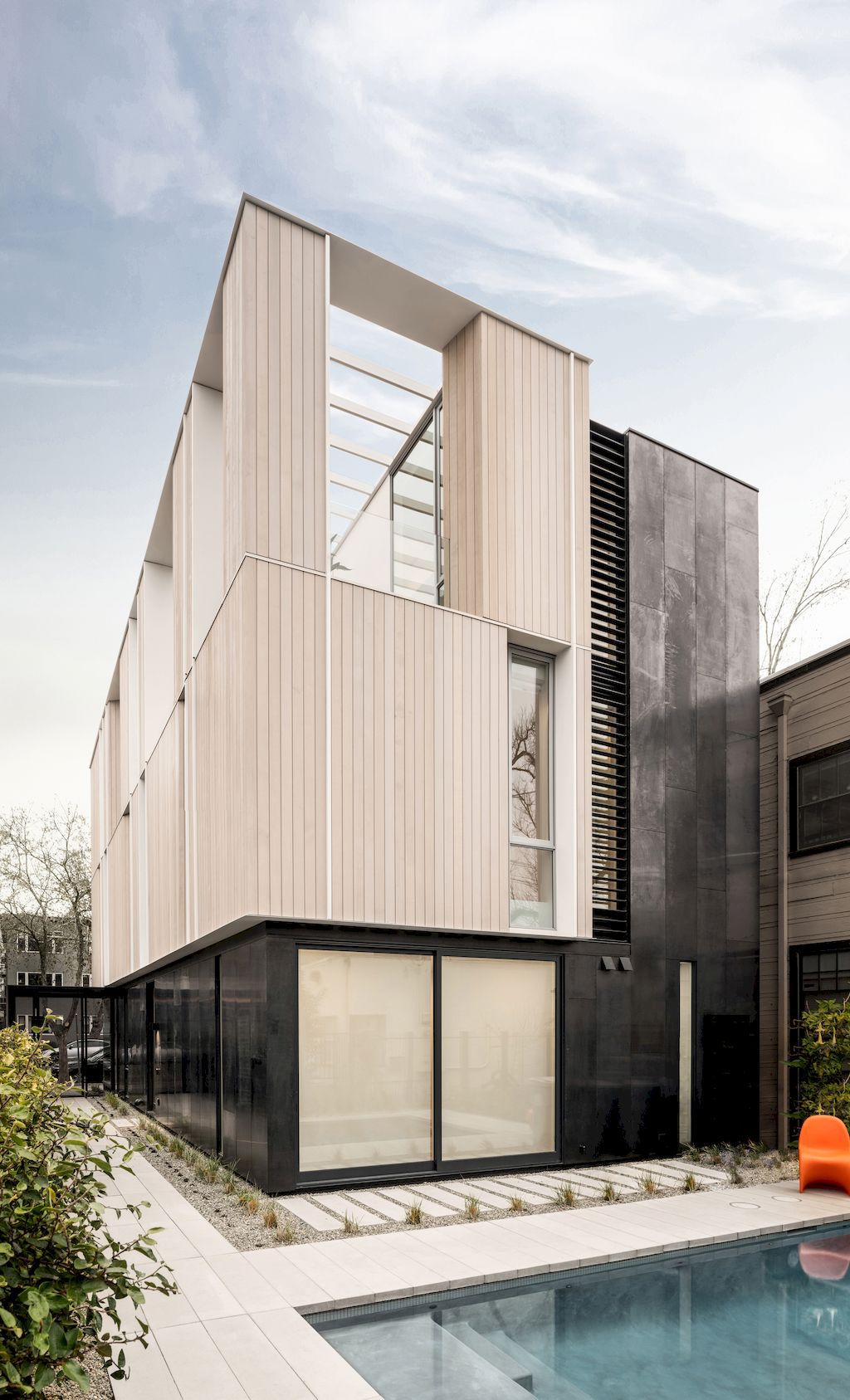
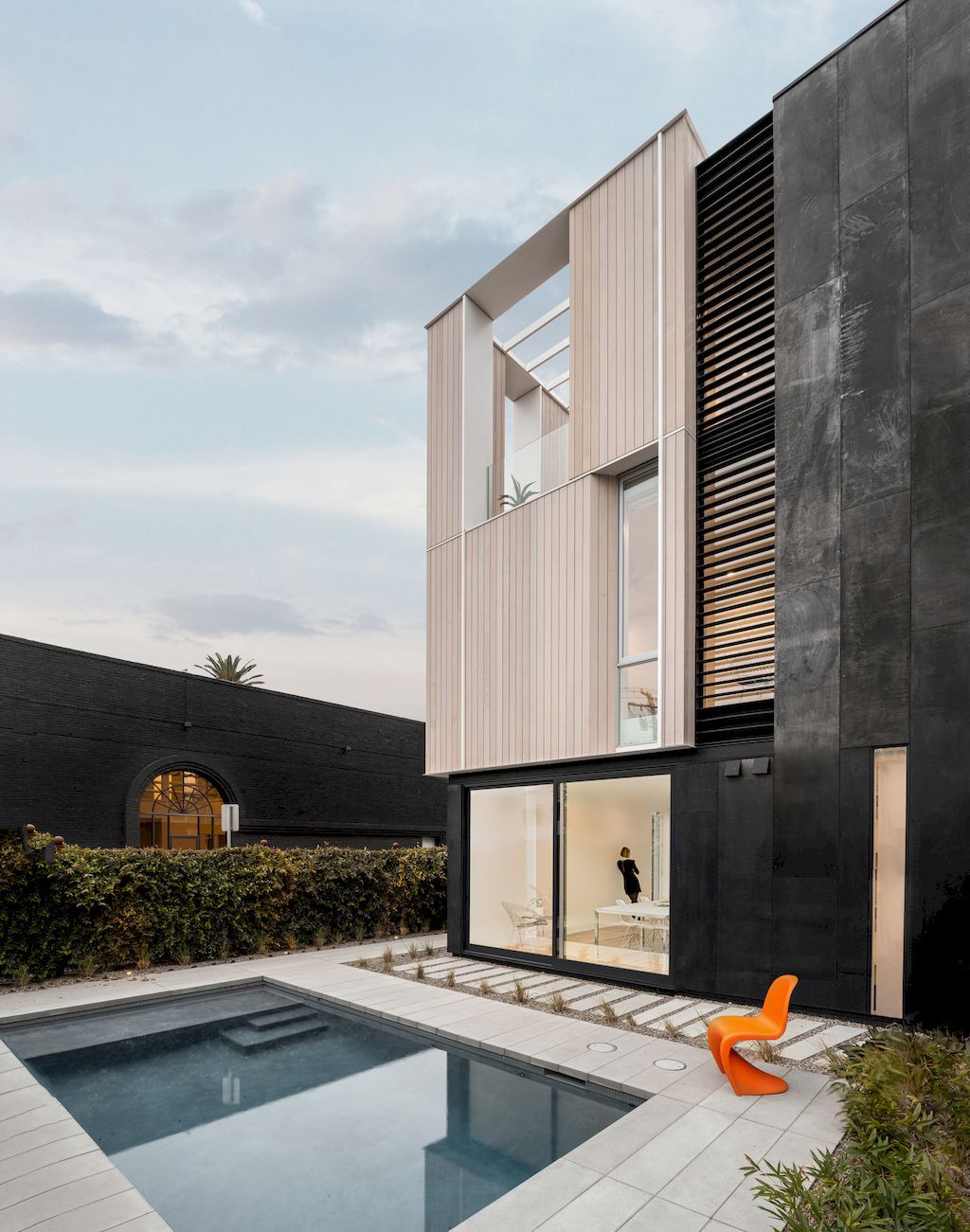
ADVERTISEMENT
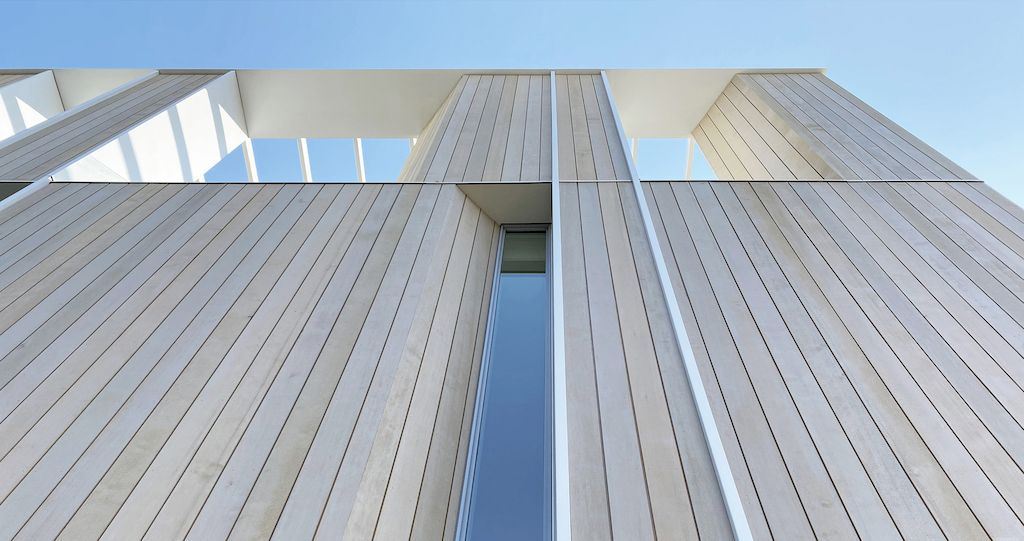
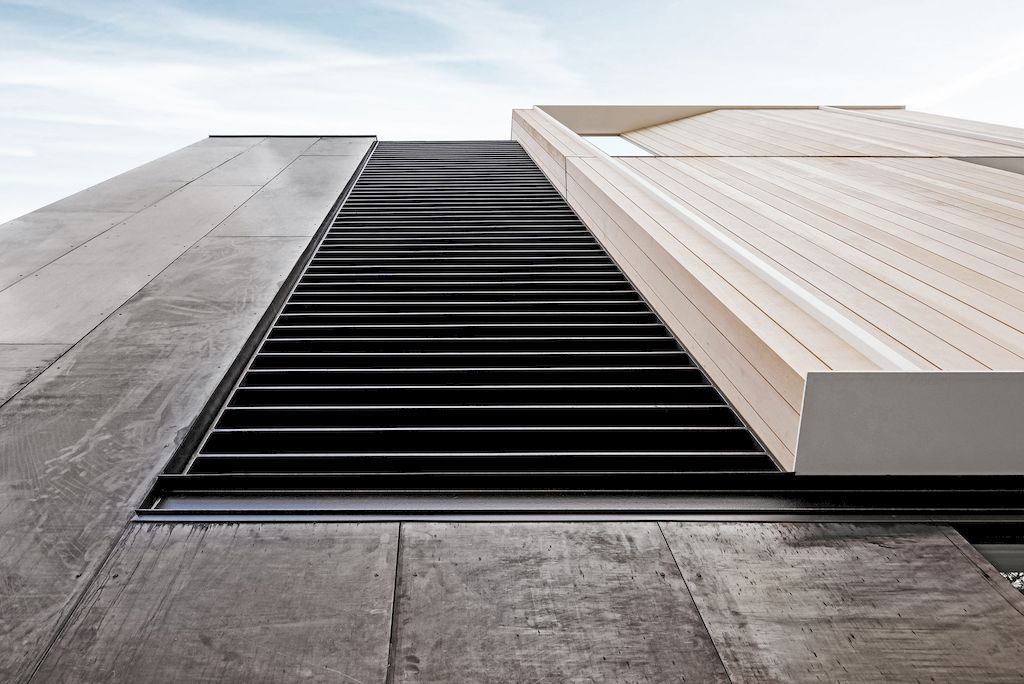
ADVERTISEMENT
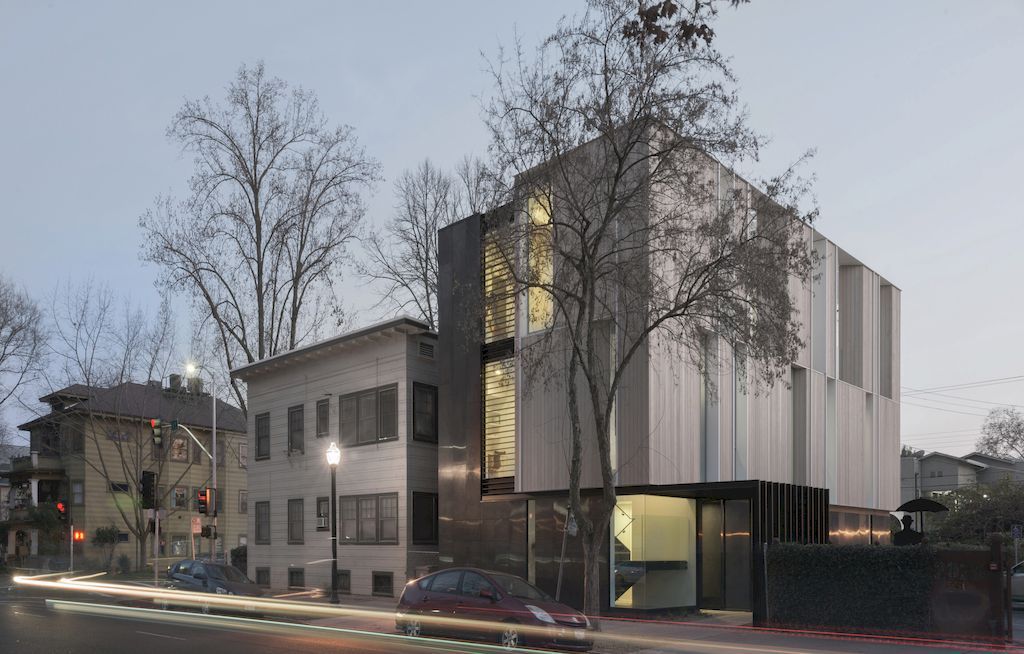
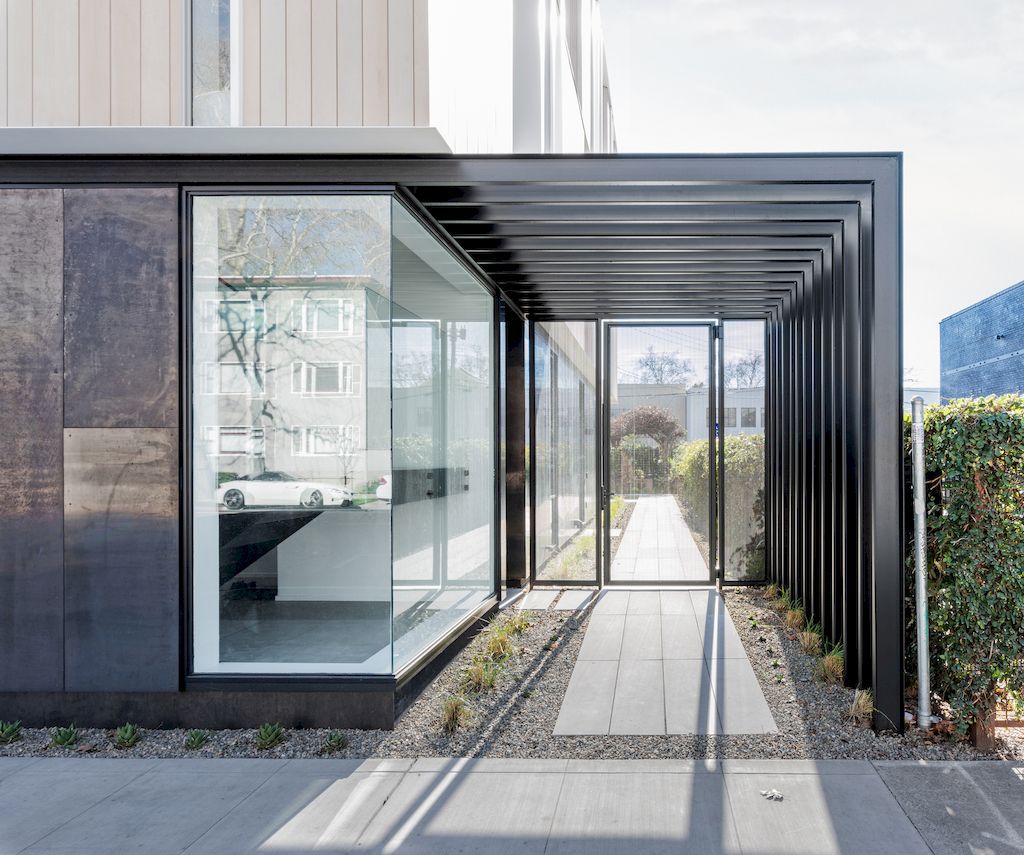
ADVERTISEMENT
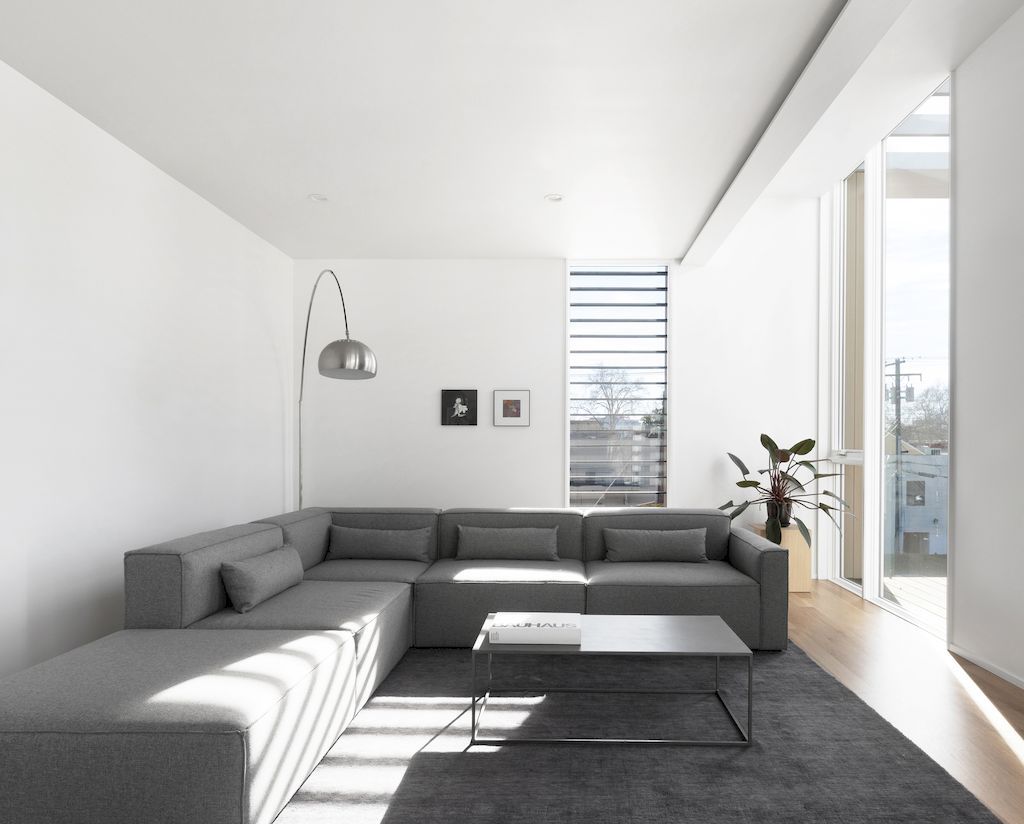
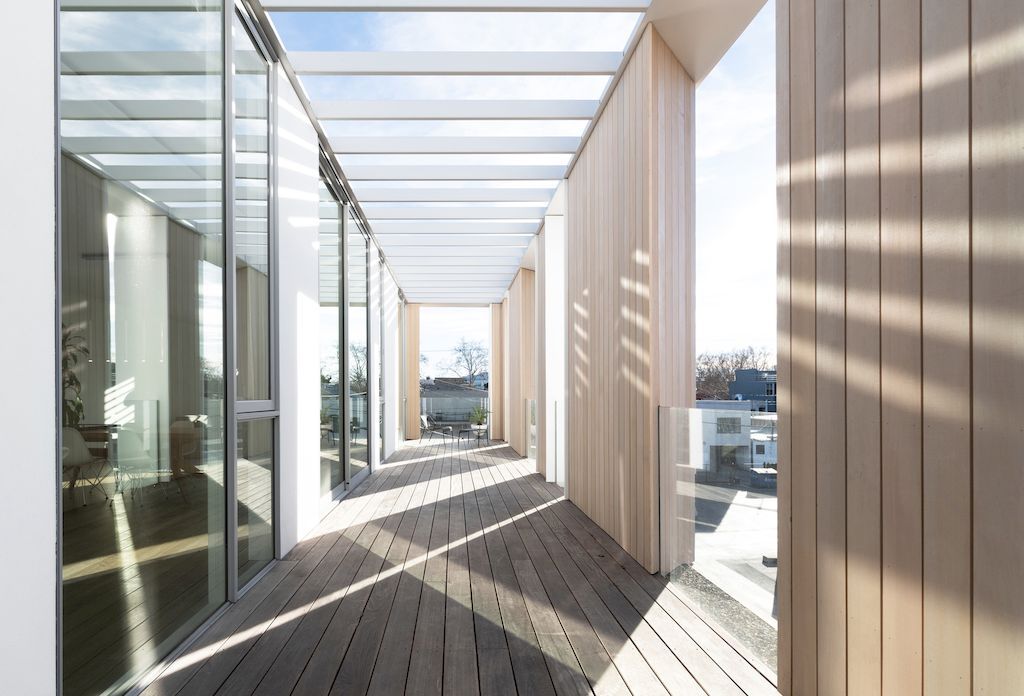
ADVERTISEMENT
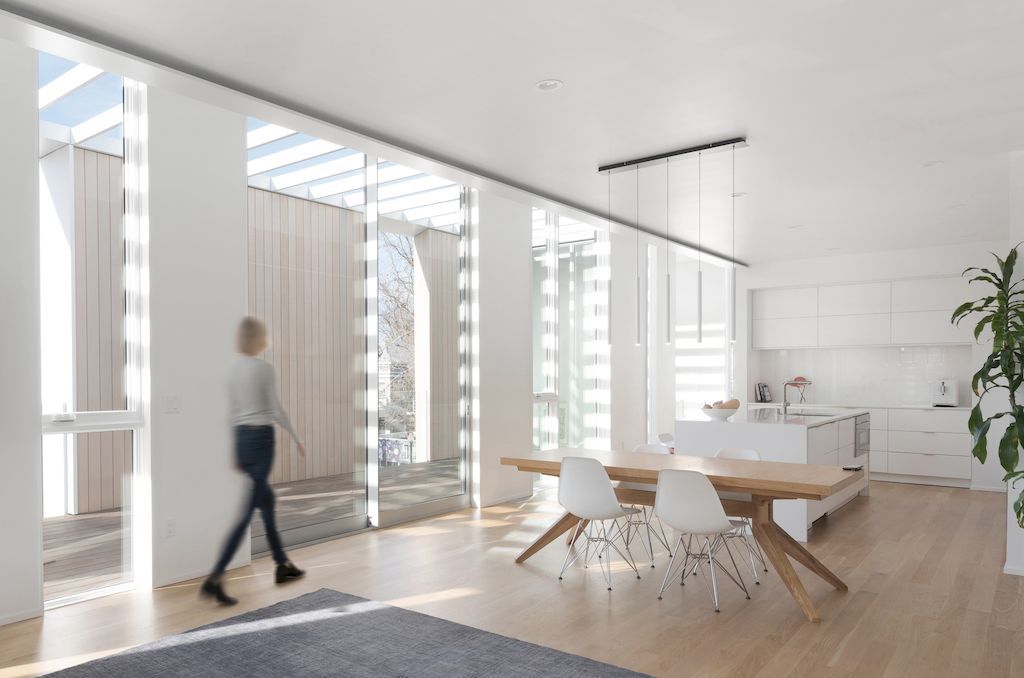
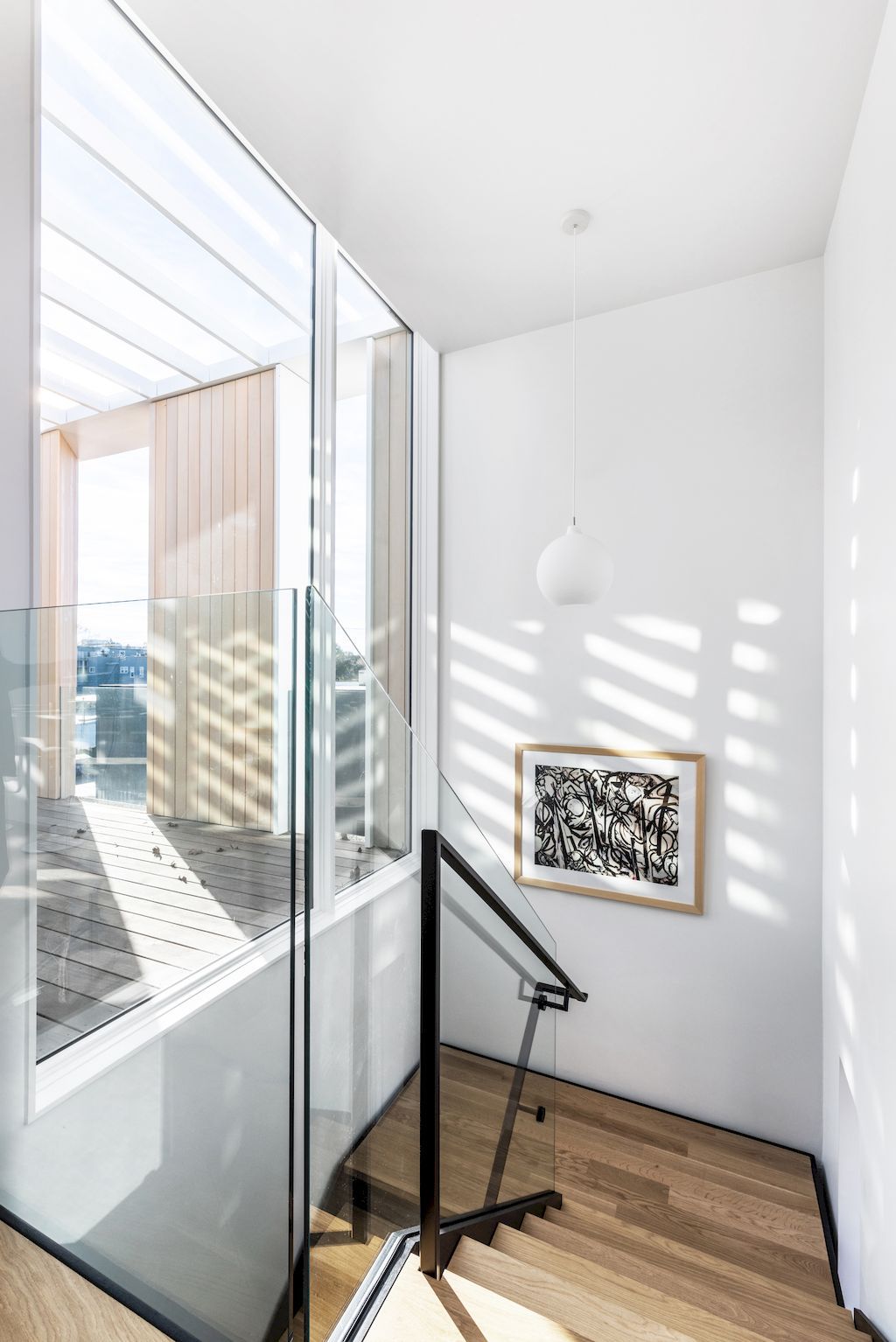
ADVERTISEMENT
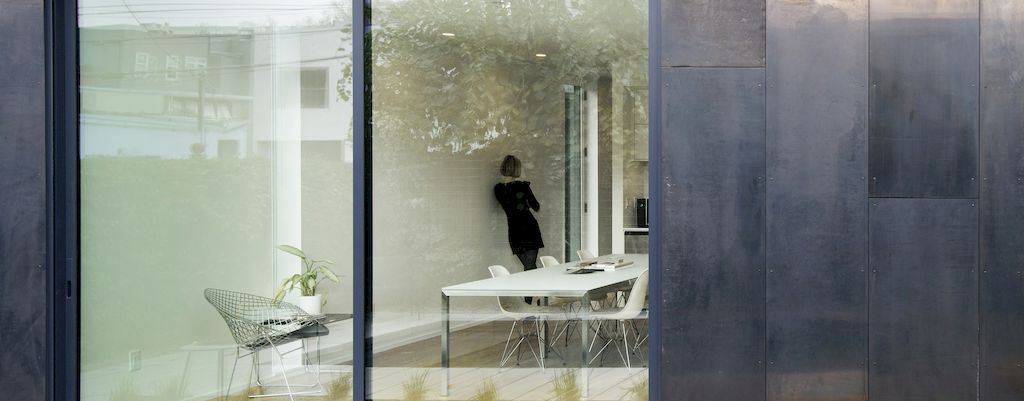
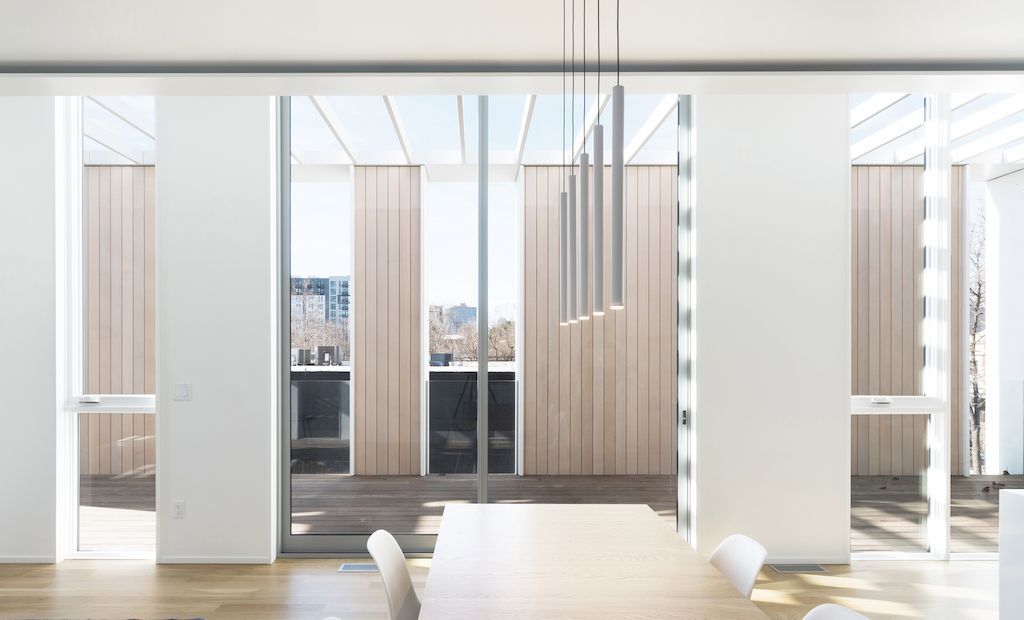
ADVERTISEMENT
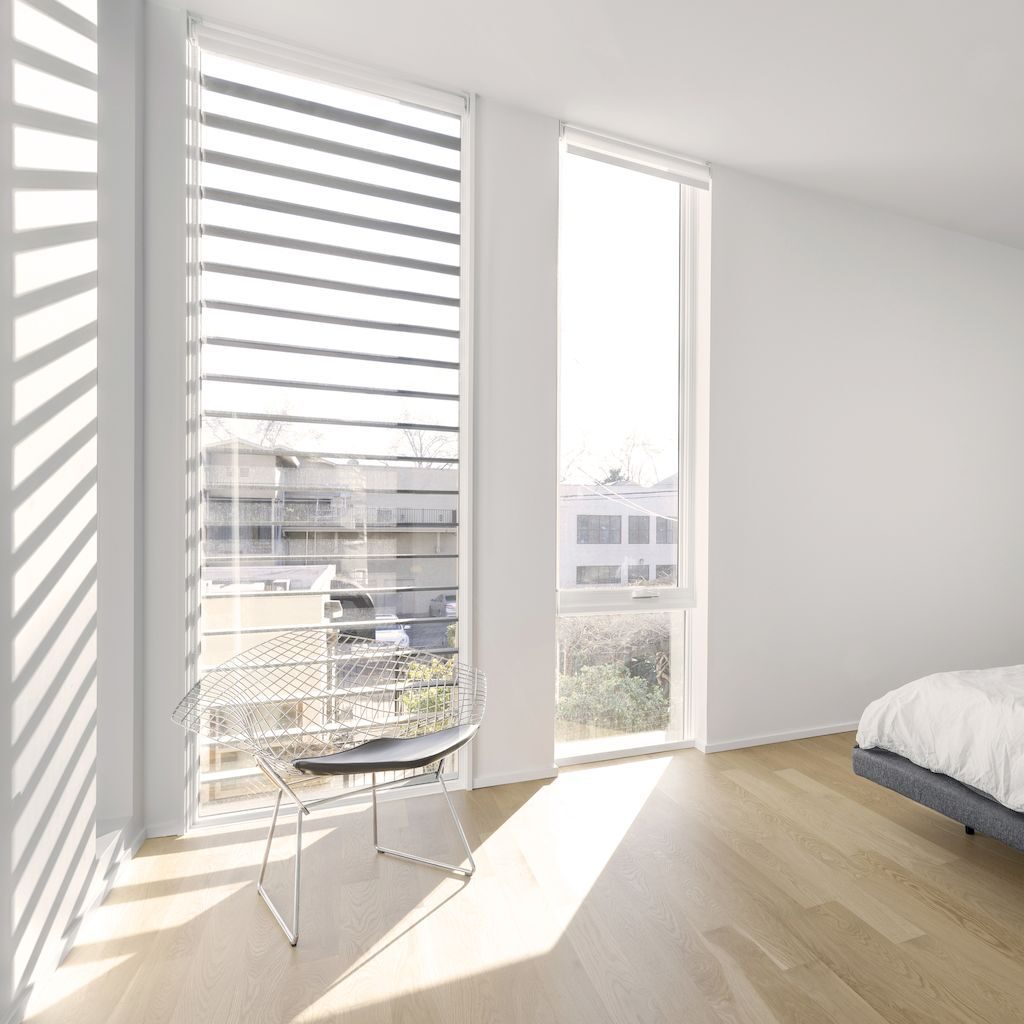
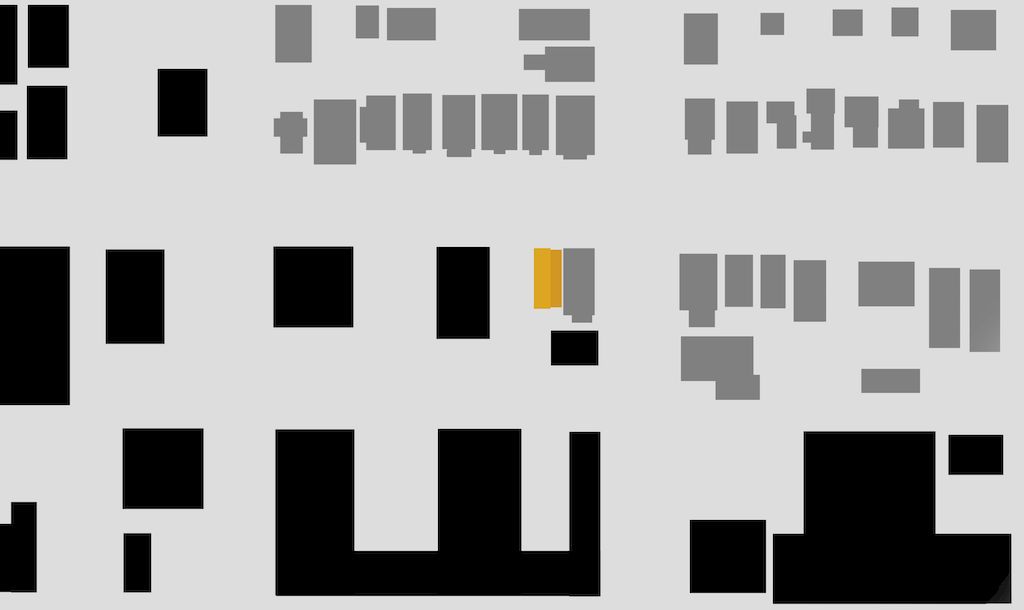
ADVERTISEMENT
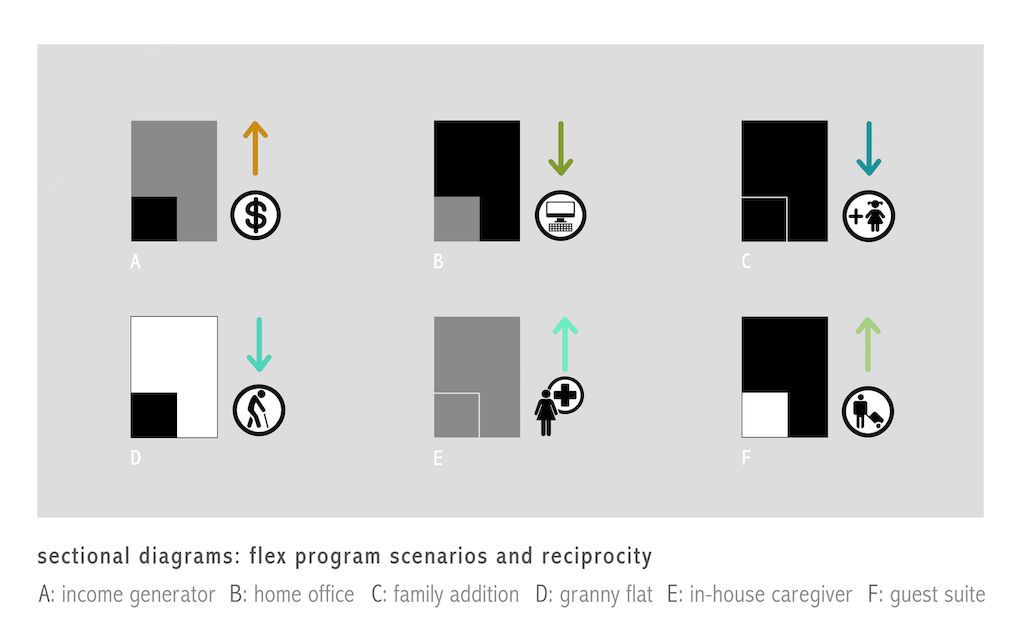
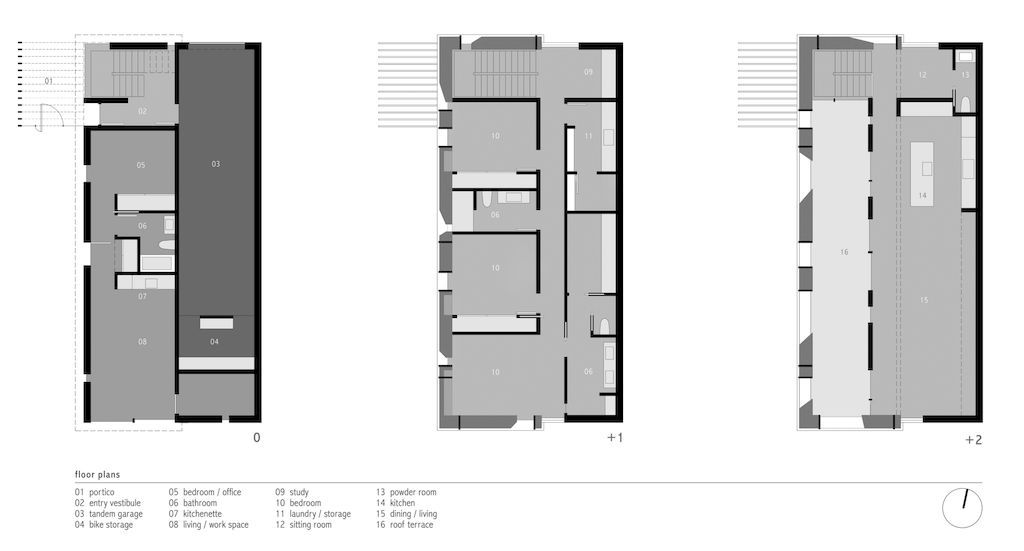
ADVERTISEMENT
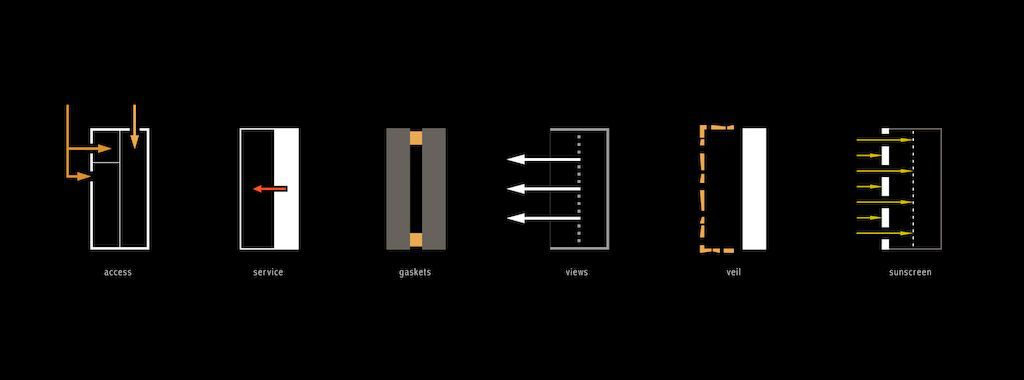
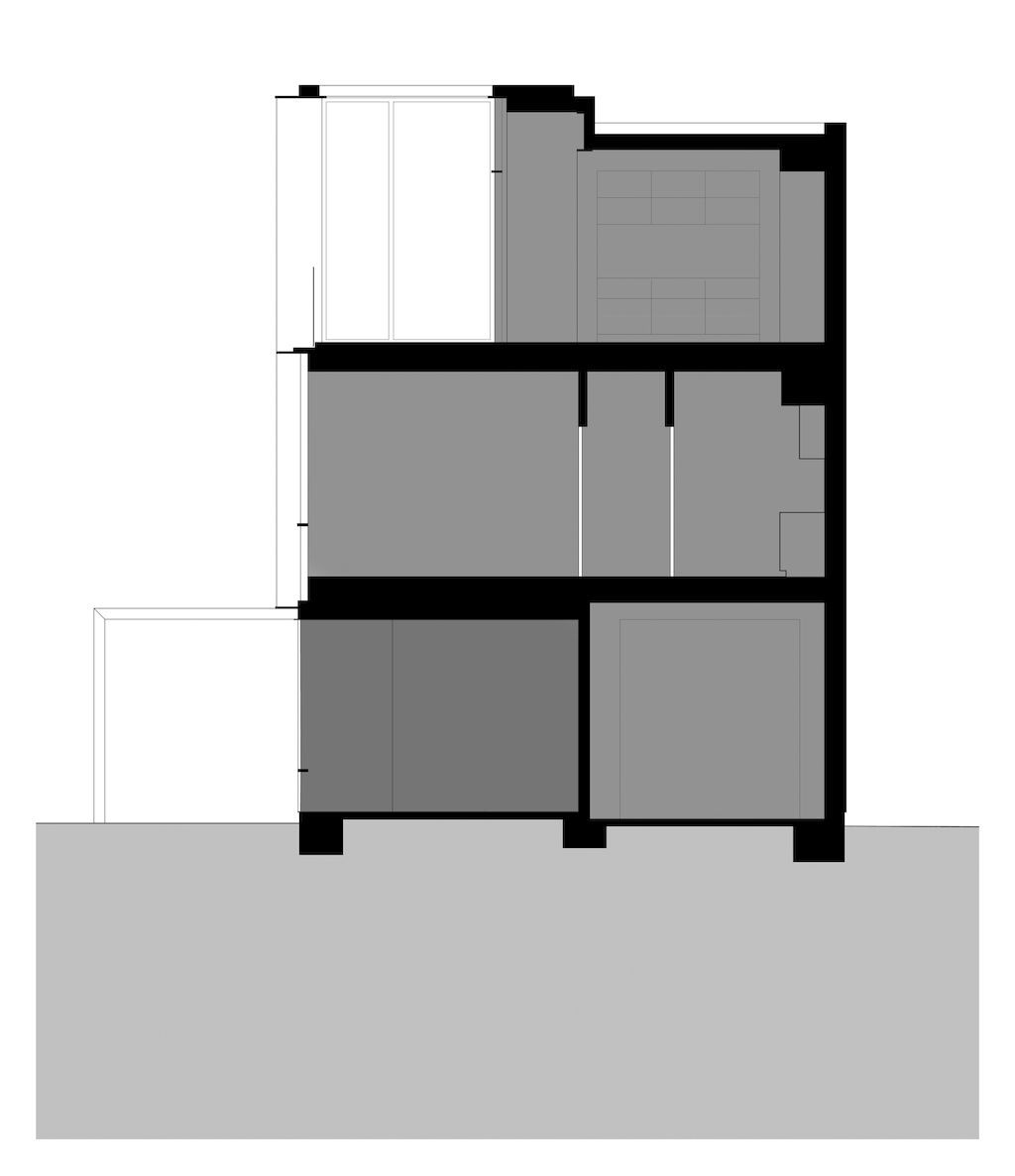
ADVERTISEMENT
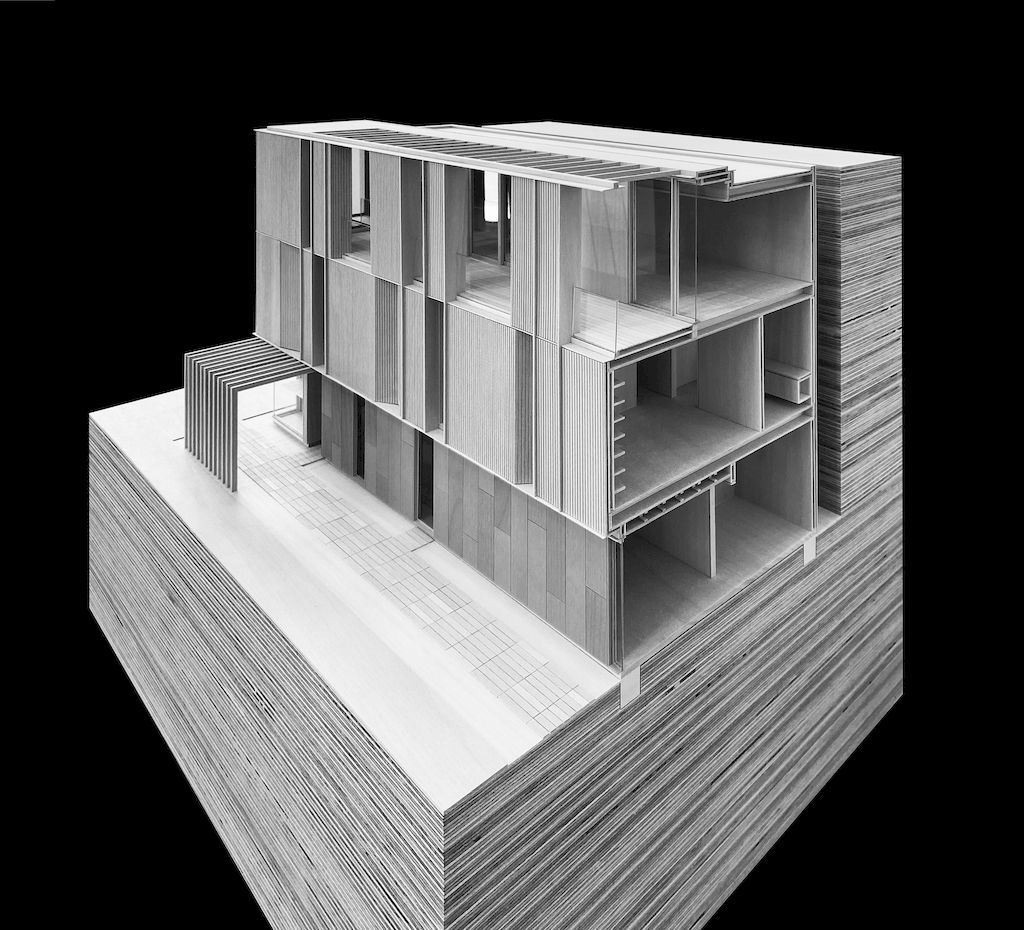
The Flex House Gallery:





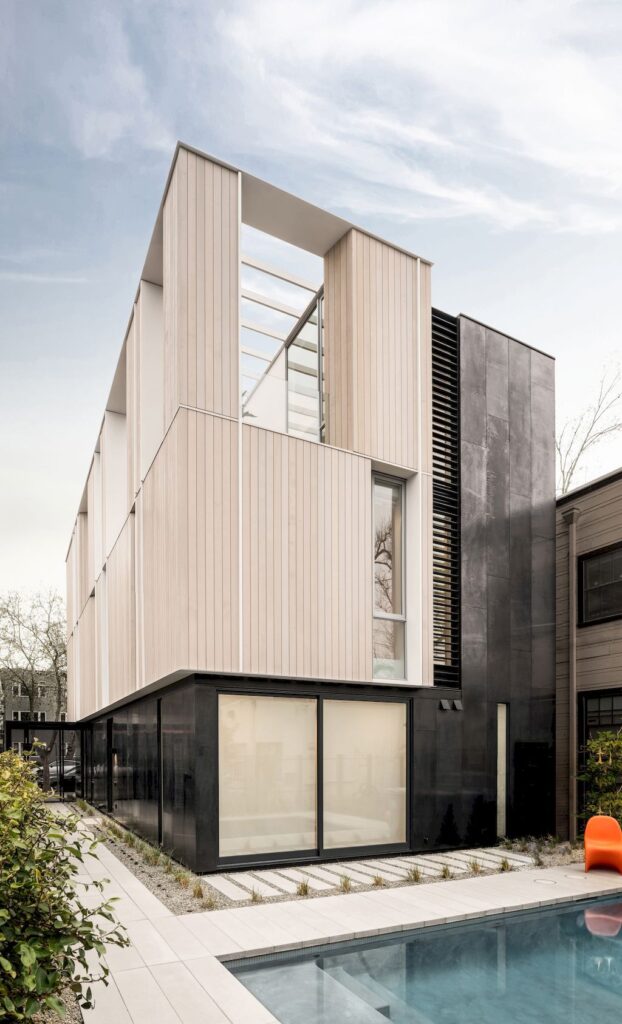
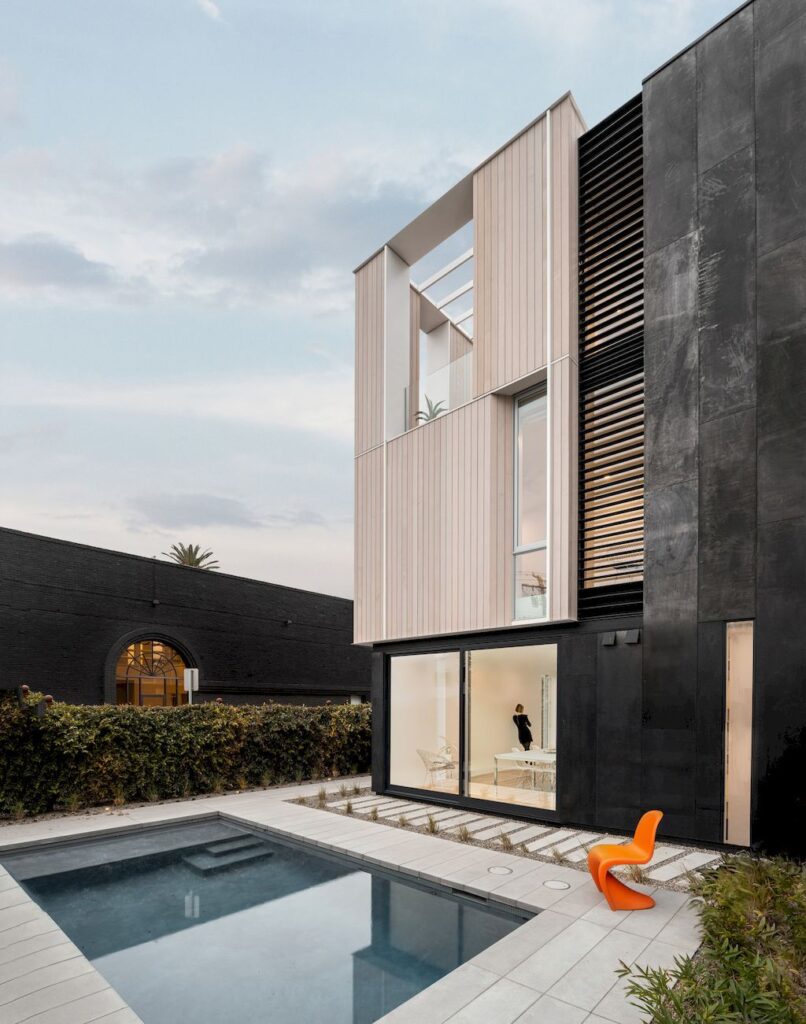







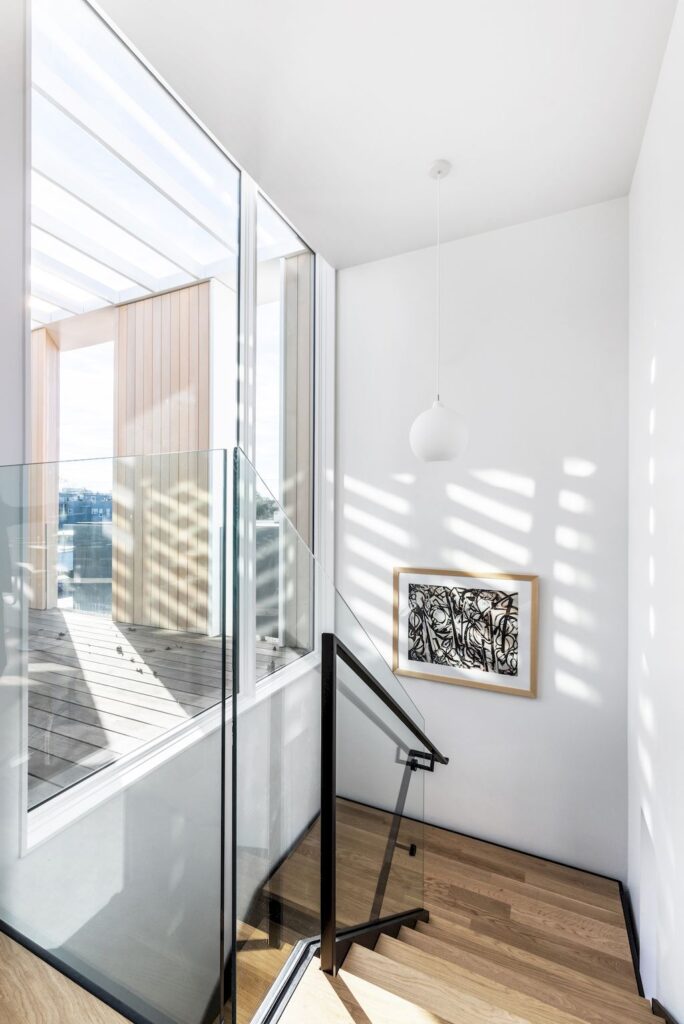







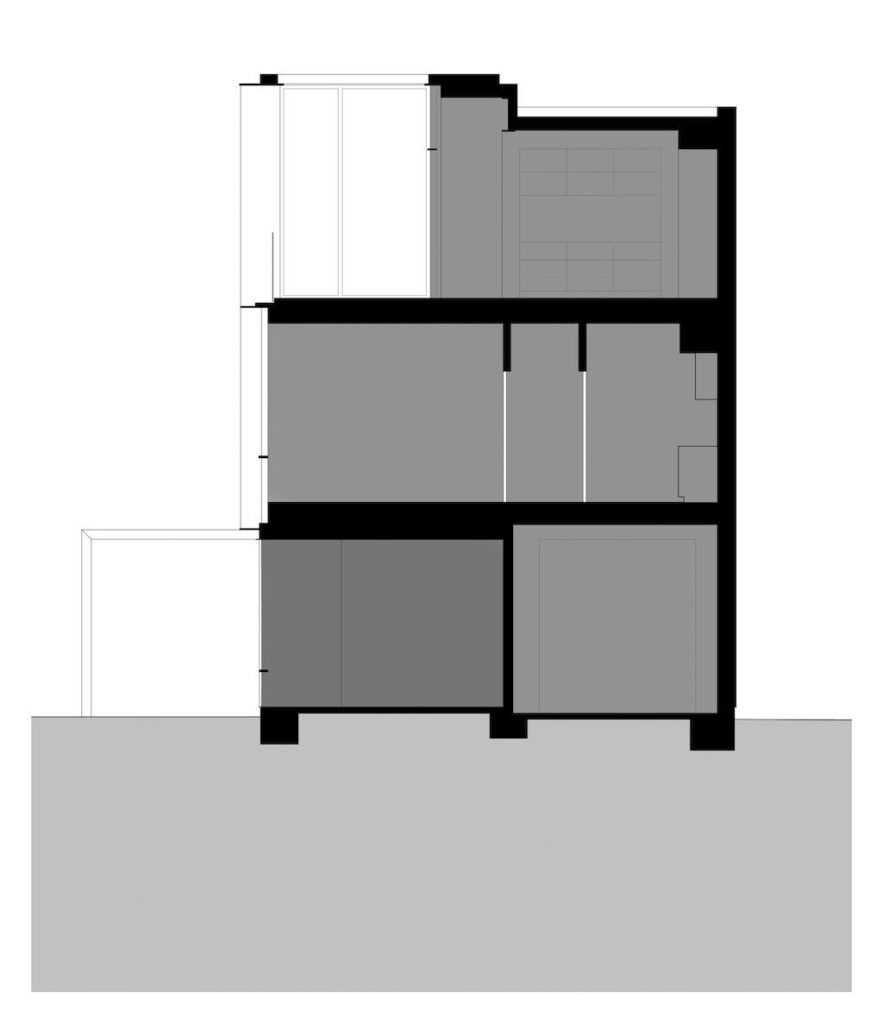

Text by the Architects: Flex House is an urban infill project occupying a long – vacant parcel bordered by an existing apartment building that marks the edge of Sacramento’s Boulevard Park neighborhood. Designed primarily for a young family of four but purposefully planned to accommodate the ever – changing circumstances of life, the three-story Flex House pairs the family’s main dwelling on the upper two floors with a separate but programmatically reciprocal ground – floor unit that offers adaptable space for residential or commercial uses.
Photo credit: Justin Lopez | Source: Johnsen Schmaling Architects
For more information about this project; please contact the Architecture firm :
– Add: 699 N Astor St, Milwaukee, WI 53202, United States
– Tel: +1 414-287-9000
– Email: info@johnsenschmaling.com
More Projects in United States here:
- aMa House with gallery space to show art collection by XTEN Architecture
- Secluded, Gated Estate Featuring Open and Light Floor Plan in Sandy, UT Hits Market for $7.48M
- This $11M Grand Waterfront Estate in Jupiter has Everything and More
- This $6.2 Million Nalle Custom Home in Austin is An Immaculate Modern Estate
- Spectacular Gated Private Estate in Marietta Hits Market for $3.9M
