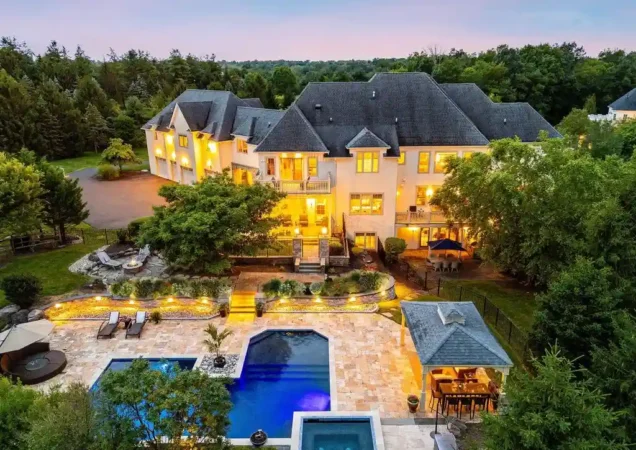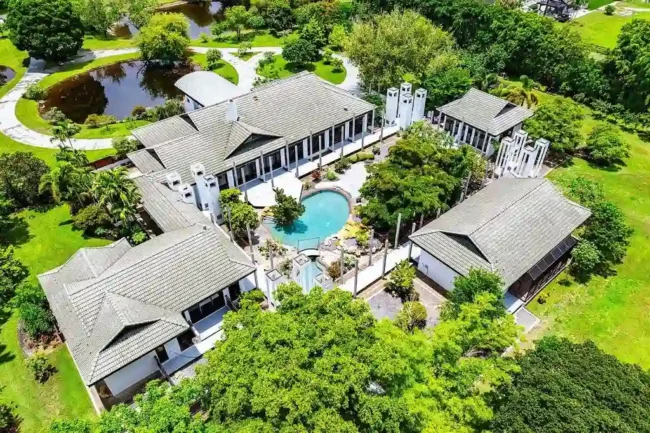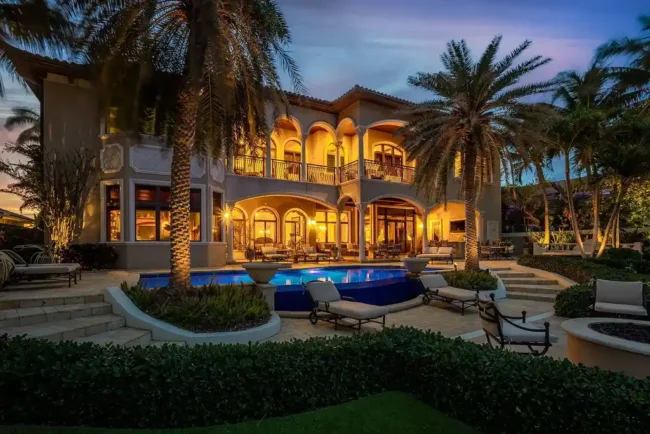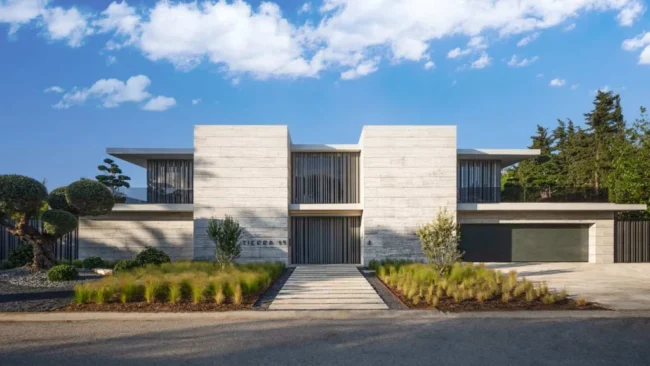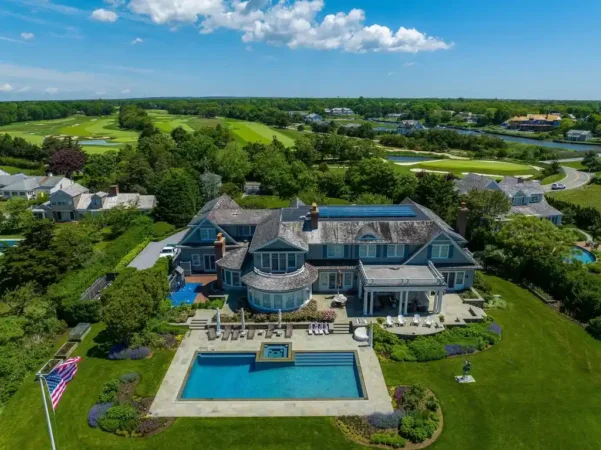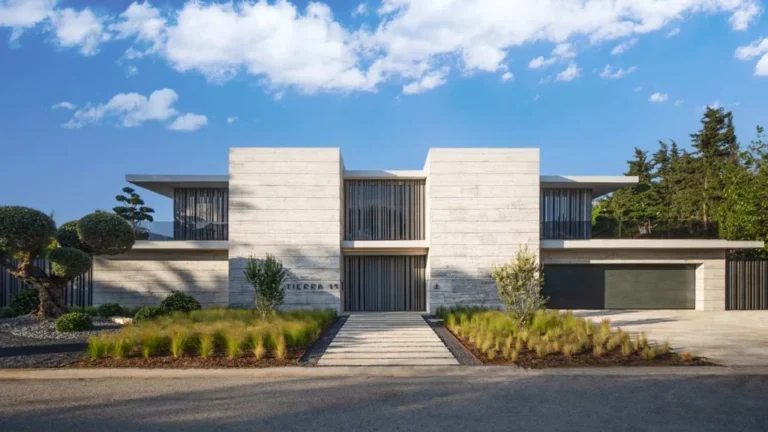Happy Valley House with Red Cedar Exterior by Swatt Miers Architects
Architecture Design of Happy Valley House
Description About The Project
The Happy Valley House, designed by Swatt | Miers Architects, features a straightforward “H” shape in its layout, with an inviting entry courtyard on the north side and a spacious covered lanai on the South side. At the heart of the home lies a striking two-story great room that connects directly to both courtyard spaces. On the second floor, the children’s wing is positioned above the kitchen and family room. While the master suite located above the home office and guest suite. Warm and natural materials, such as Western Red Cedar for siding, interior walls, and ceilings. As well as travertine walls, flooring, and terraces, contribute to the home’s inviting atmosphere.
On the other hand, the house showcases the H-shaped design, with the exterior adorned in Western Red Cedar siding. A captivating path guides visitors through the entry courtyard to the pivoting glass front door, setting the stage for an impressive entry experience. At the rear of the house, a generously sized covered porch awaits, featuring an outdoor lounge and dining area. As well as a nearby fire pit for cozy gatherings. Adding to the abundance of outdoor entertainment spaces, a cabana by the pool offers an additional area to relax and enjoy the surroundings.
Once inside, the warmth of the Western Red Cedar seamlessly transitions to the interior, creates a harmonious and cohesive design aesthetic. Custom crafted windows and doors made of Douglas Fir, meticulously stained to match the cedar siding, contribute to the overall character of the home. The centerpiece of the house is the magnificent two story great room, centrally positioned to provide a seamless connection between the indoor and outdoor courtyard spaces, embracing an open and inviting atmosphere for the residents and their guests.
The Architecture Design Project Information:
- Project Name: Happy Valley House
- Location: Lafayette, California, United States
- Area: 10,800 sf.
- Designed by: Swatt | Miers Architects
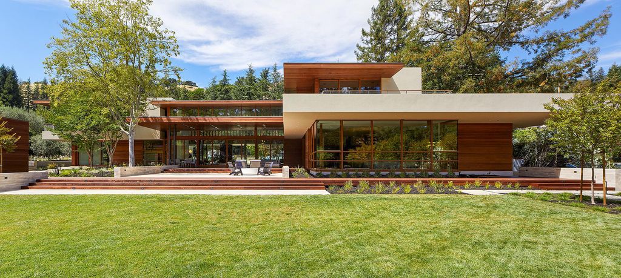
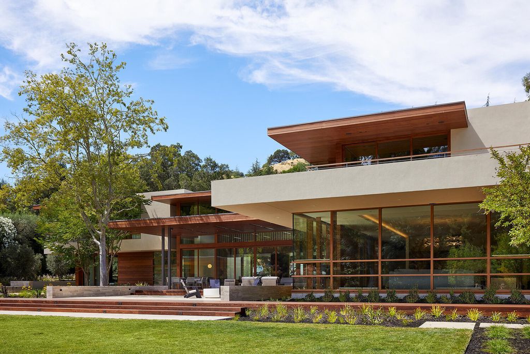
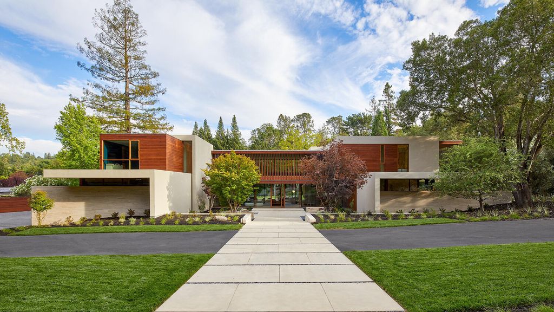
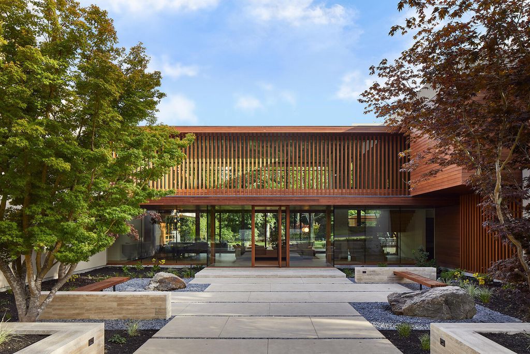
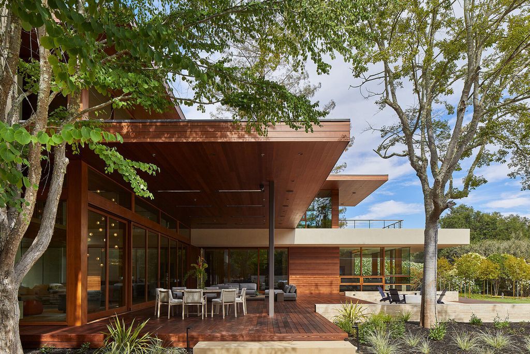
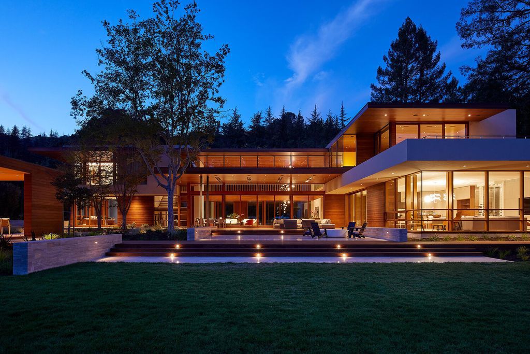
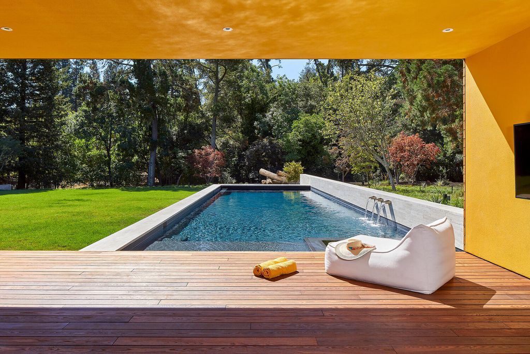
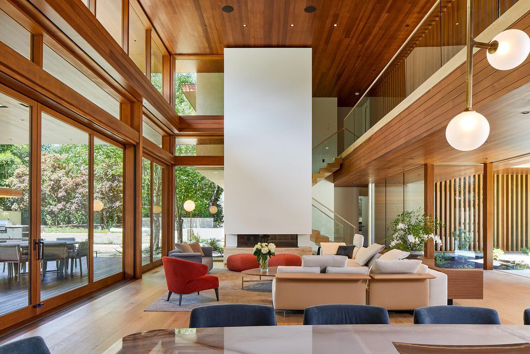
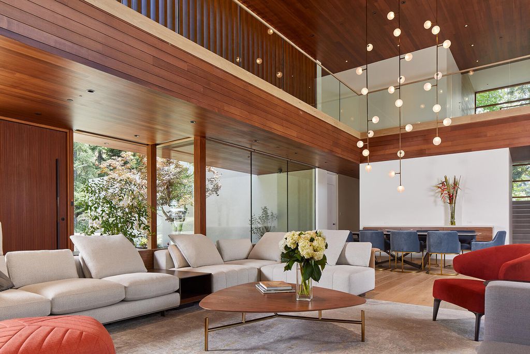
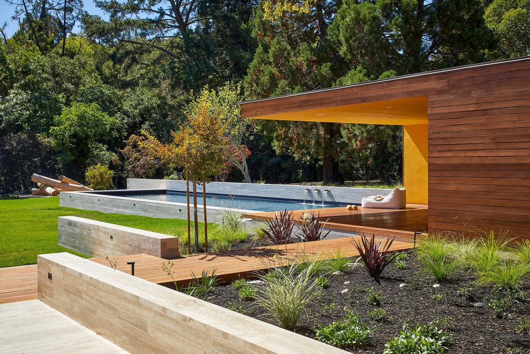
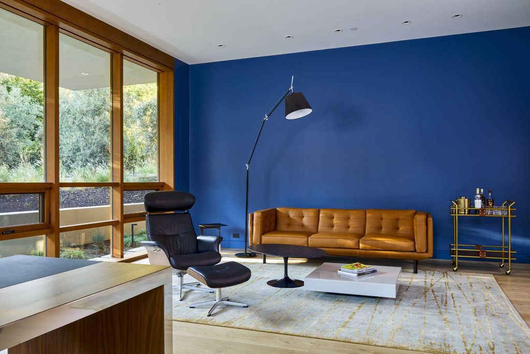
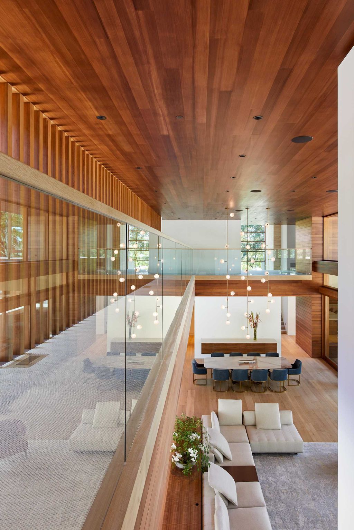
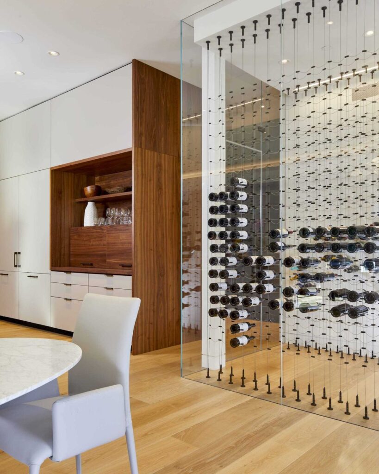
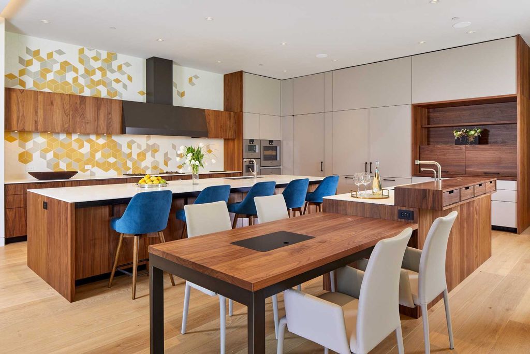
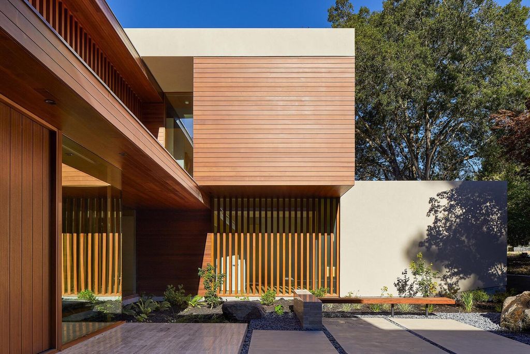
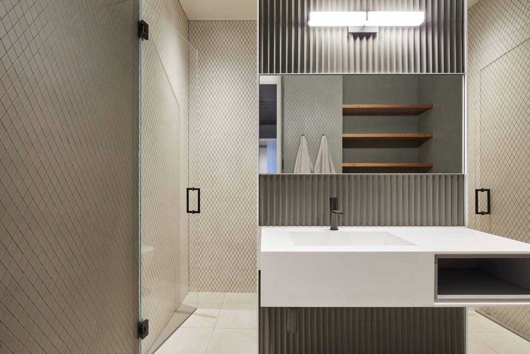
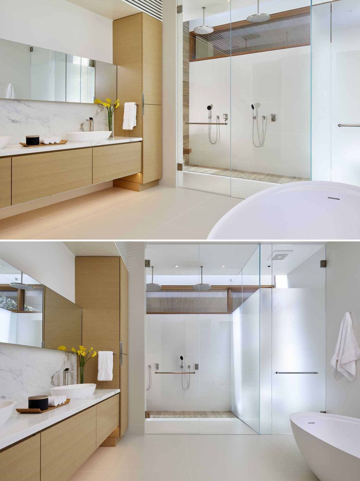
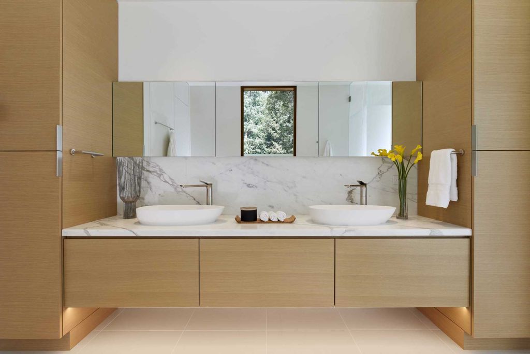
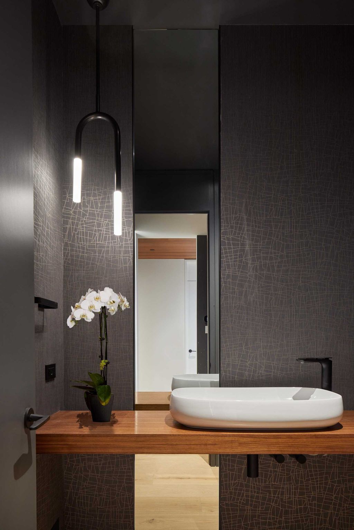
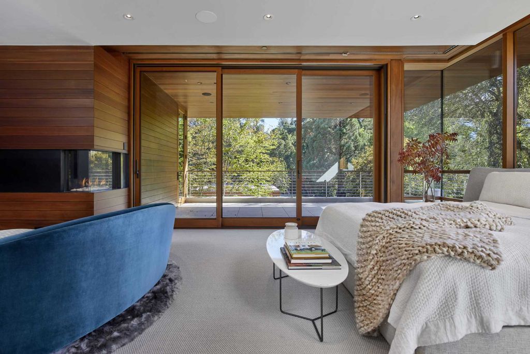
The Happy Valley House Gallery:











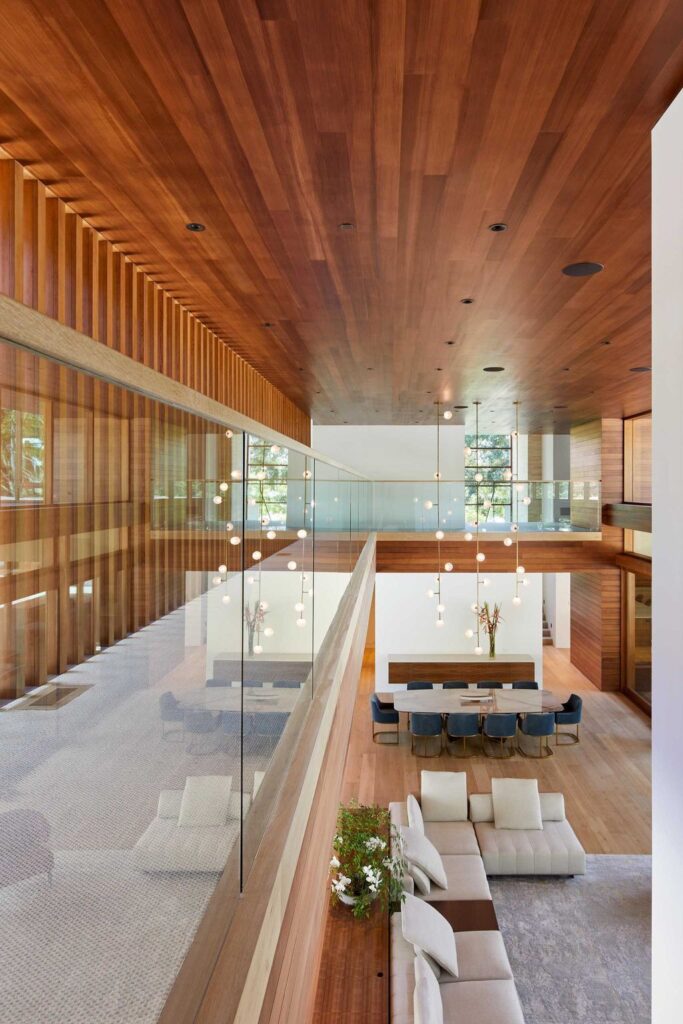

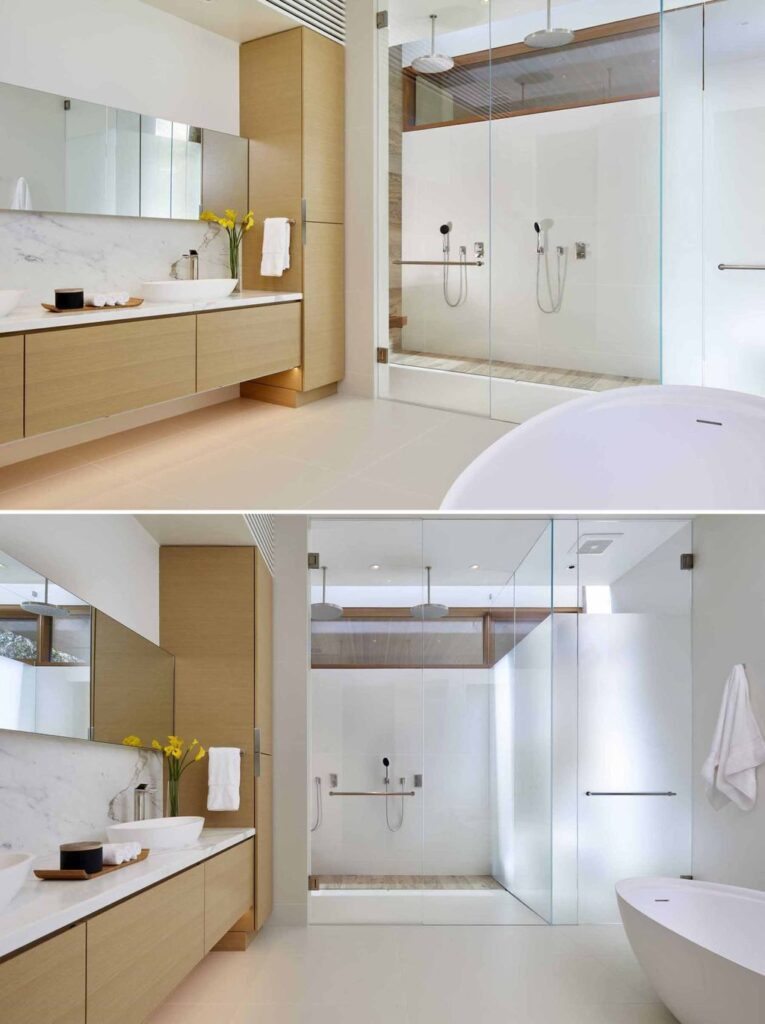





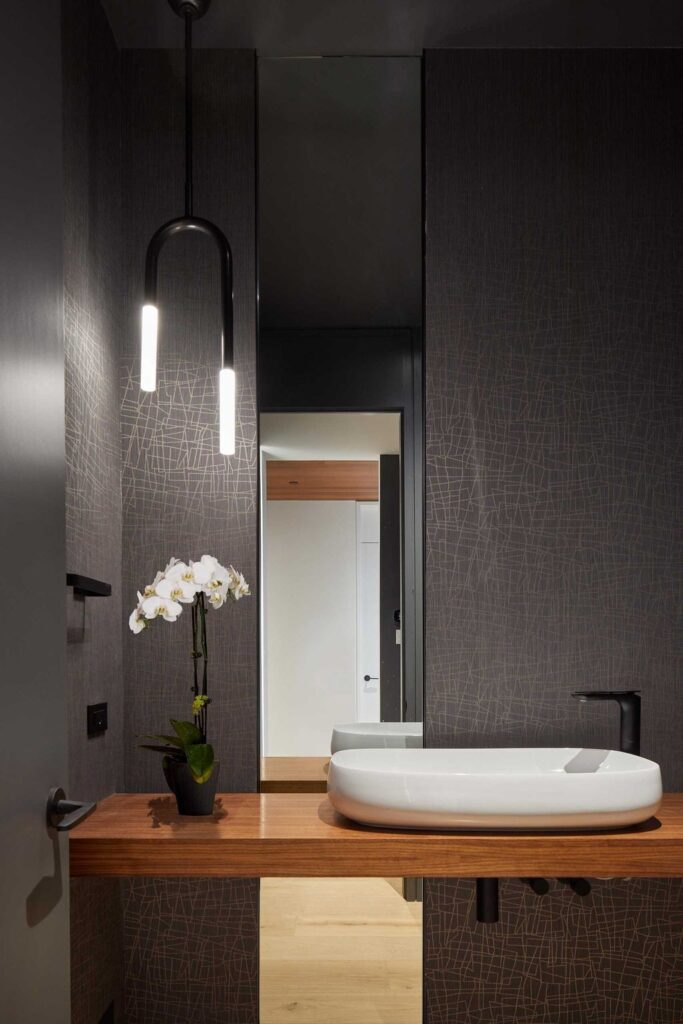
Text by the Architects: The idea for the design of this 10,800 sf. Happy Valley House was to utilize the footprint of the original building so that we could save almost all of the landscaping. A secondary benefit of this approach was minimizing the need for excessive grading and drainage…resulting in a completed design that feels timeless, and perfectly at home on the site.
Photo credit: | Source: Swatt | Miers Architects
For more information about this project; please contact the Architecture firm :
– Add: 5845 Doyle Street, Suite 104 Emeryville, CA, 94608 United States
– Tel: 510.985.9779
– Email: info@swattmiers.com
More Projects in United States here:
- Luxurious Waterfront Estate in Boca Raton’s Royal Palm Yacht & Country Club is Asking $19.9 Million
- Tranquil Woodland Estate Exudes Refined Grandeur in Asheville, NC Listing for $10.25M
- Stunning Fully Renovated 5-Bedroom Home in Southlake, TX as A Modern Oasis Listed at $2,500,000
- Enchanting Hilltop Estate with Unrivaled Privacy and Scenic Views in Nashville, TN – Listed at $6.95M
- Rau Haus House to preserve surrounding views by Feldman Architecture
