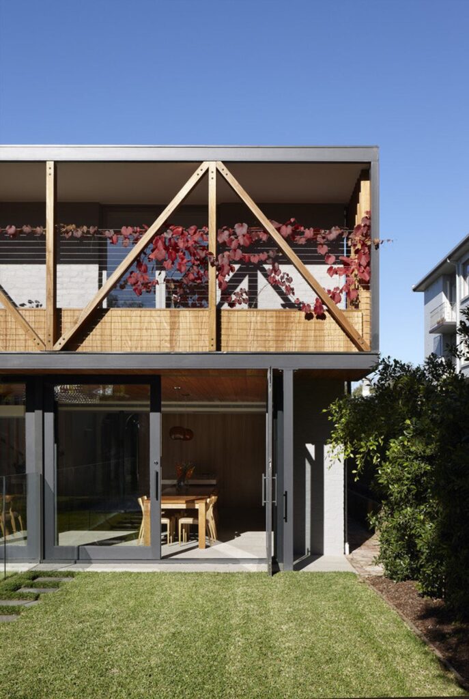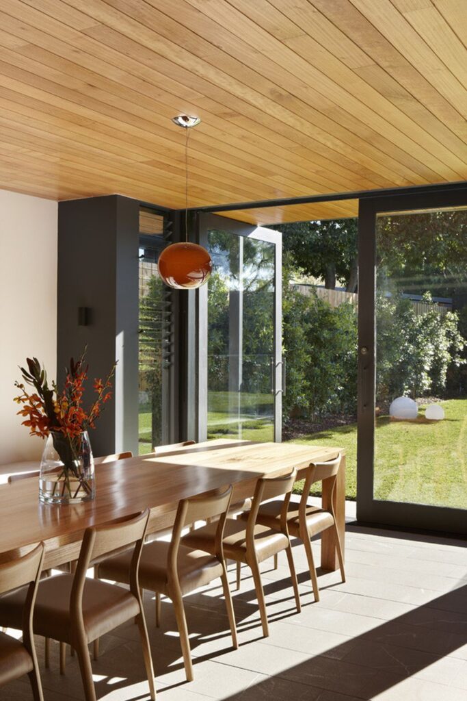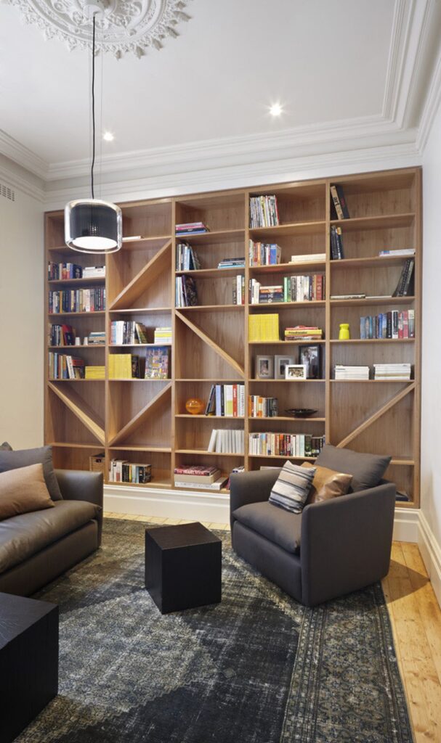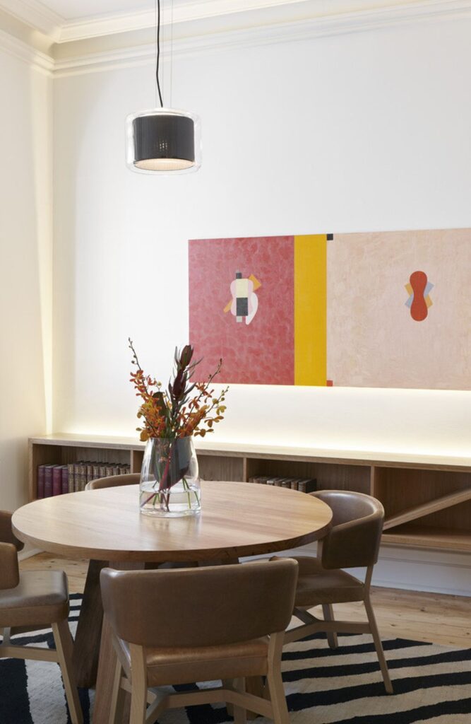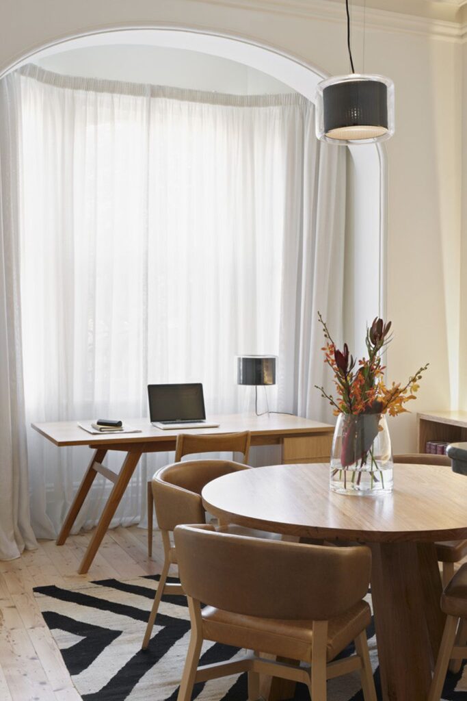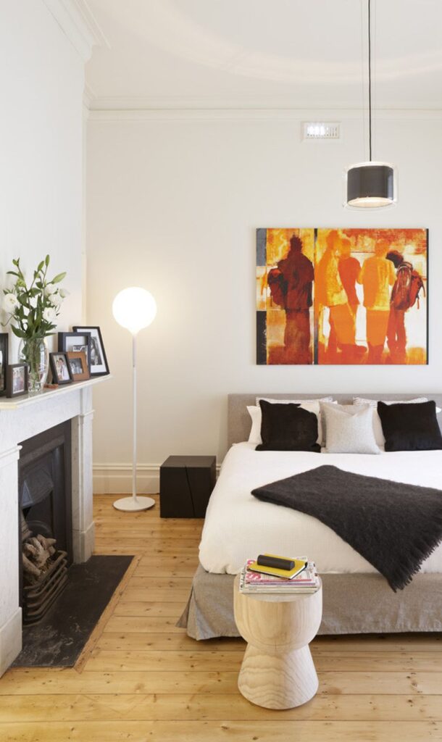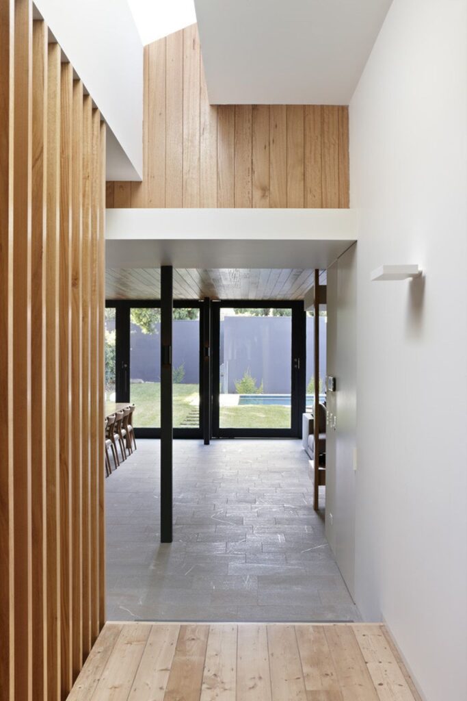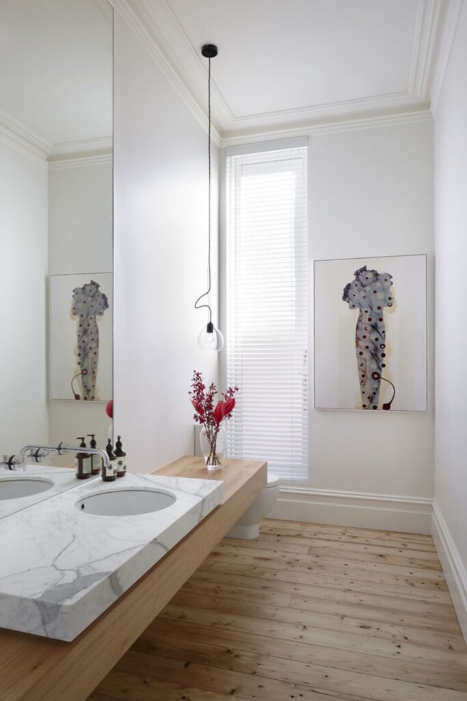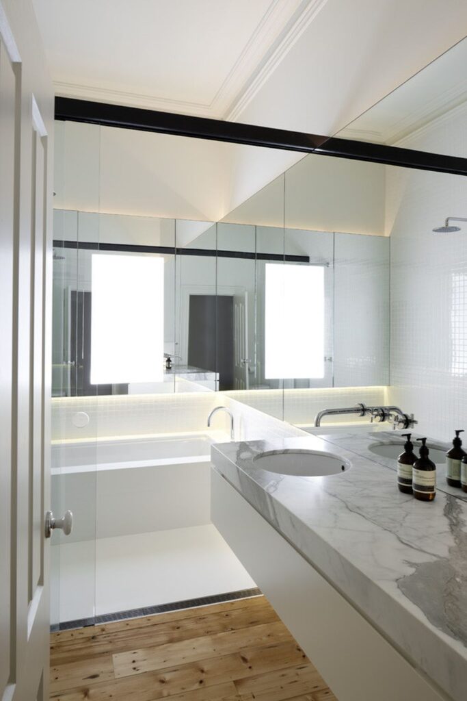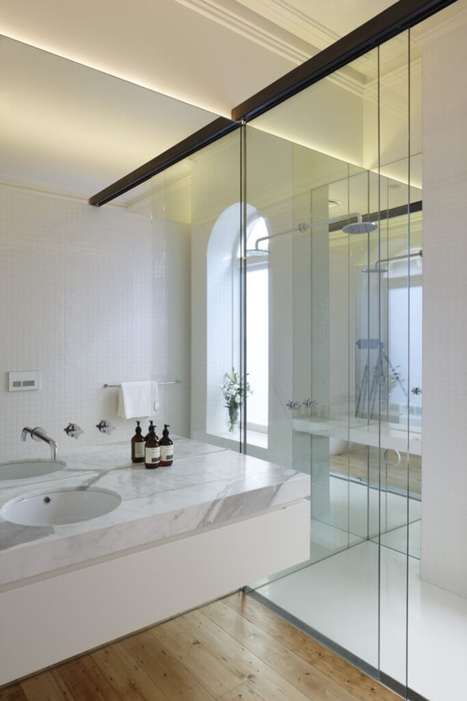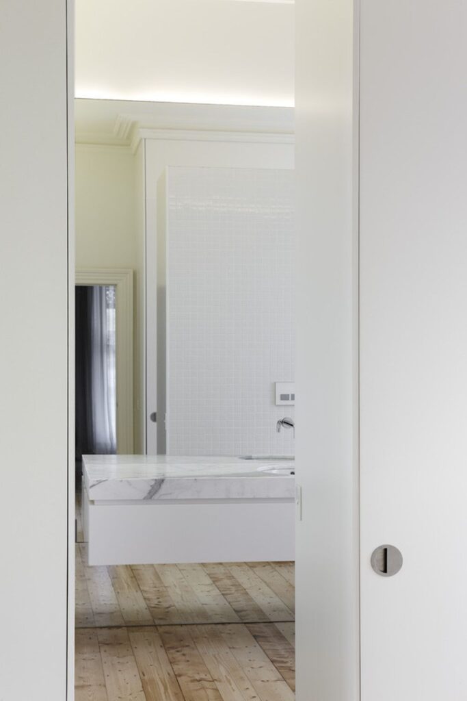Hawthorn House, Modern Stunning Renovation Project by AM Architecture
Hawthorn House located in In Melbourne, Australia in which AM Architecture has renovated this project and giving it a modern look. The starting point was a unique and dignified building which left fragmented and incomplete by an series of renovations. What remained was a short lived experience of the original heritage building which bled into a characterless modern extension. Then, the architect concentrated on the outdoor spaces and exterior façade, turning them into veritable focal points.
The original two storey mass opened up to the garden with a new glazing line at ground level. And the first floor conceptualised as box clad in timber on its underside, and hovering over a continuous ground plane. Externally new elements include a new balcony and vine covered entertaining area. The theme of this green space and language of the pergola drawn from the first floor balconyz. It enables the kid’s bedrooms and entertaining rooms to open up and appreciate the garden and northerly aspect. The pergola sits over a timber deck and cantilevers over the pool to create a swimming hole like lagoon.
Once inside, through the formal corridor, the transition into the modern part of the building marked by a flood of light and the openness of a new kitchen, dining, living area. Also, in this home, space serves as a dining room, a family room and even a bedroom to capture warmth from the oven on cold nights. In addition to this, the clean look of each area characterized by a warm feeling, mainly coming from the light colored wood cladding used for the ceilings and some of the walls. Overall the new components express their structural function in a formal and almost decorative manner creating a modern continuity with the idea of Victorian decoration.
The Architecture Design Project Information:
- Project Name: Hawthorn House
- Location: Melbourne, Australia
- Project Year: 2012
- Designed by: AM Architecture
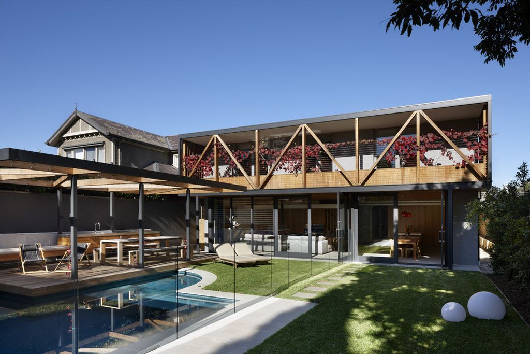
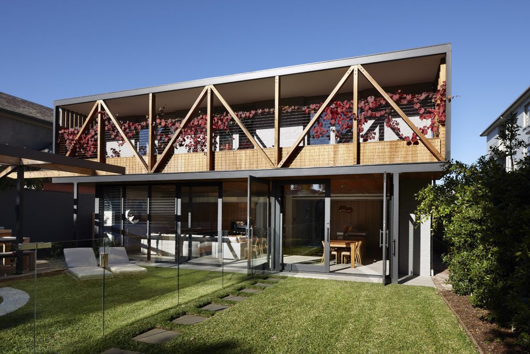
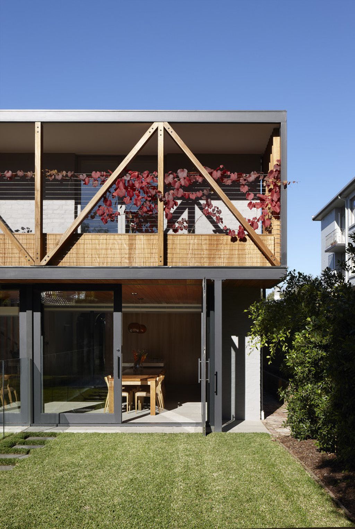
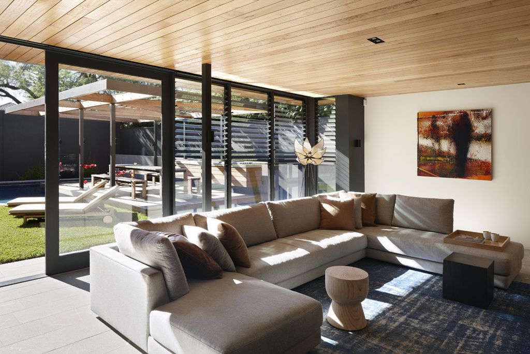
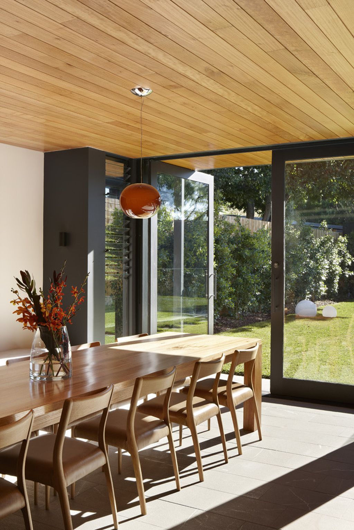
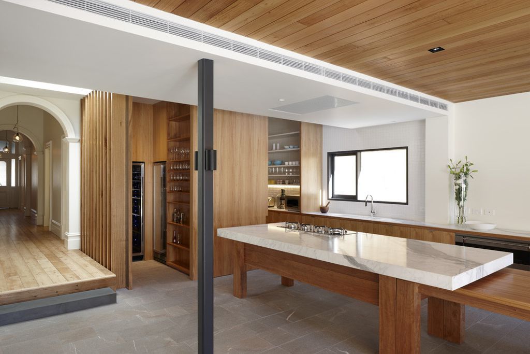
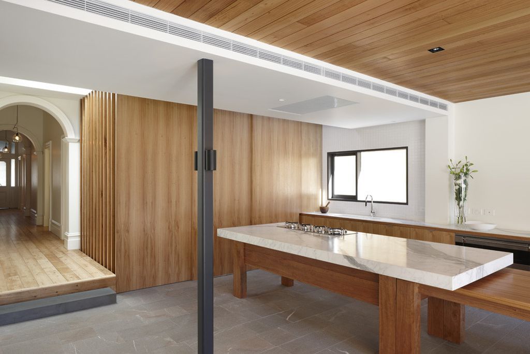
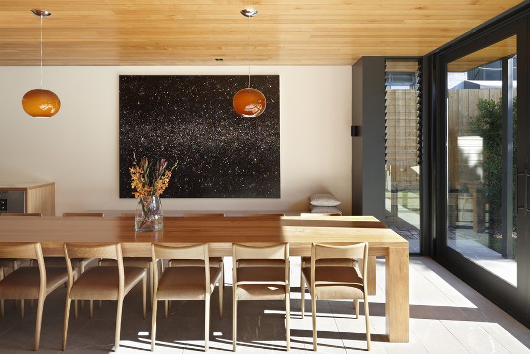
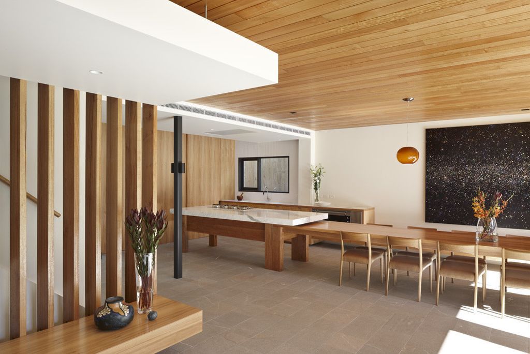
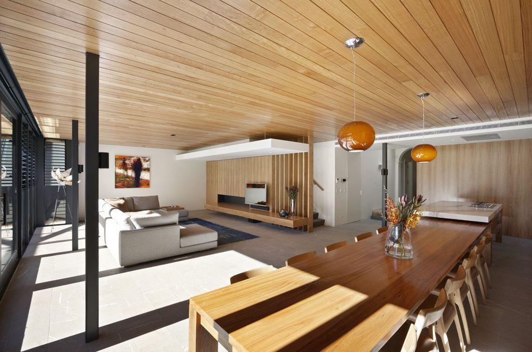
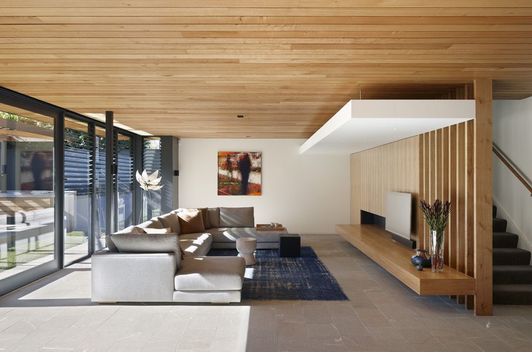
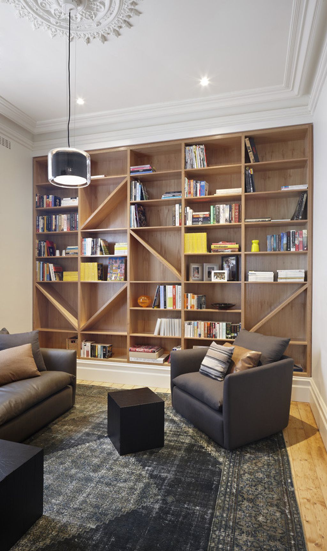
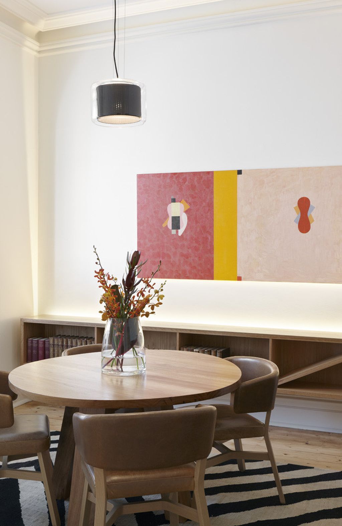
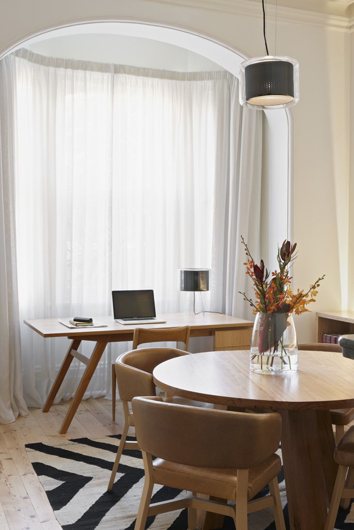
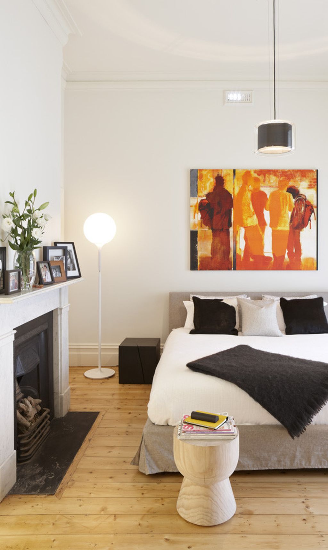
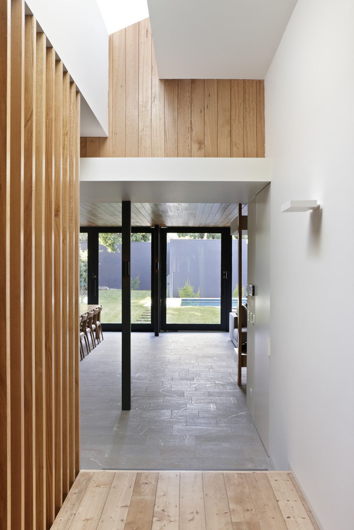
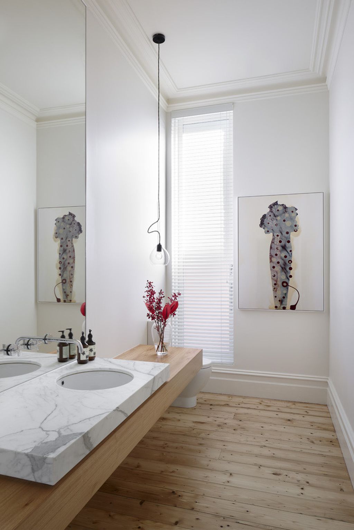
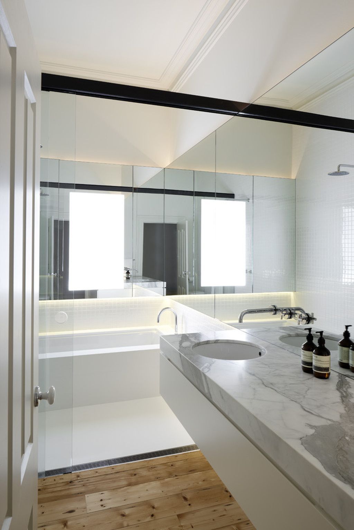
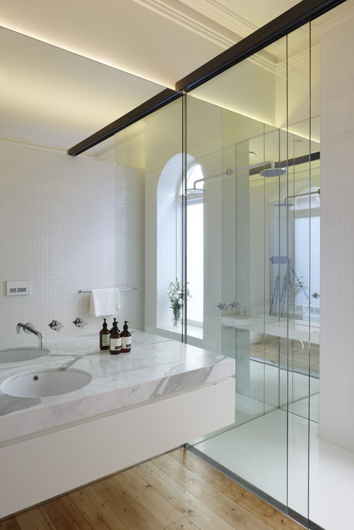
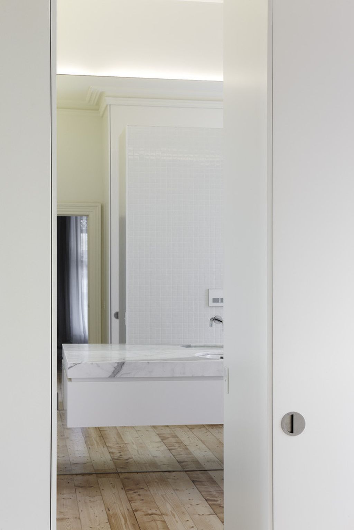
The Hawthorn House Gallery:
Text by the Architects: The starting point was a unique and dignified building. It had been left fragmented and incomplete by an series of renovations. What remained was a short lived experience of the original heritage building which bled into a characterless modern extension. The intention was two-fold, firstly to lengthen and consolidate the experience of the original building by extending the formal corridor to a third bay, and restoring the original ceiling height and heritage detail throughout. Secondly to delineate the modern part with a clear threshold. And create a new architecture that would transform the existing generic extension and become the soul of the new indoor and outdoor living areas.
Photo credit: Dianna Snape| Source: AM Architecture
For more information about this project; please contact the Architecture firm :
– Add: Unit 2/175 Greville St, Prahran VIC 3181, Australia
– Tel: +61 3 9534 2008
– Email: office@am-architecture.net.au
More Tour of Houses here:
- Head 1843 House Offers Stunning Ocean views in Cape Town by SAOTA
- Glen 2961 House, an Incredible Modern Project in South Africa by SAOTA
- Head 1818 with Bold Contemporary Lines and Extended Planes by SAOTA
- Victoria 73 House with Stunning Ocean Views in South Africa by SAOTA
- Mansfield House in South Africa by Elphick Proome Architects
