HC House in Portugal by Inception Architects Studio
Architecture Design of HC House
Description About The Project
HC House designed by Inception Architects Studio set amidst the tranquil landscapes of Barreiros, Amares, exemplifies the seamless fusion of contemporary design with the lush countryside. This single-story villa embraces its natural surroundings, creating a modern retreat that enhances and respects the environment.
The villa is thoughtfully organized into two primary volumes, optimizing functionality and comfort. Its social area, characterized by expansive windows, invites abundant natural light while framing picturesque views of the garden and pool. The open-concept design connects the kitchen and living room, fostering a welcoming and spacious atmosphere. Outside, a leisure area with a swimming pool and fire pit provides a serene setting for relaxation and social gatherings.
The private wing of the house includes three elegantly designed suites, with the master suite uniquely featuring an interior patio. These patios, thoughtfully incorporated throughout the residence, offer a continuous interaction with nature while maintaining privacy for its occupants.
The architectural design blends harmoniously with the terrain, preserving the natural contours of the historic Quinta do Eirado. The carefully planned pedestrian and vehicular access routes ensure convenience while complementing the landscape.
HC House stands as a testament to sustainable and contemporary living, offering a tranquil escape that reflects the beauty of its natural surroundings.
The Architecture Design Project Information:
- Project Name: HC House
- Location: Barreiros, Amares, Portugal
- Project Year: 2021
- Designed by: Inception Architects Studio
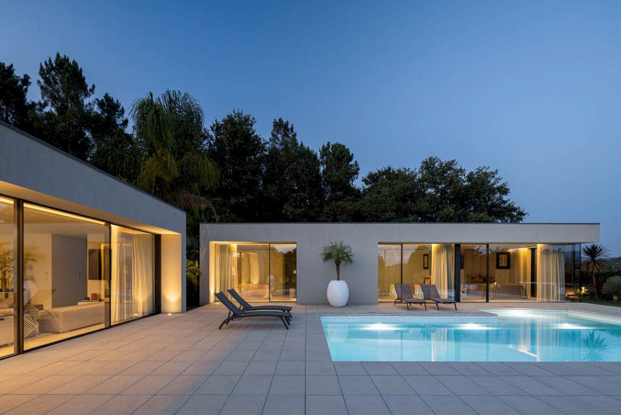
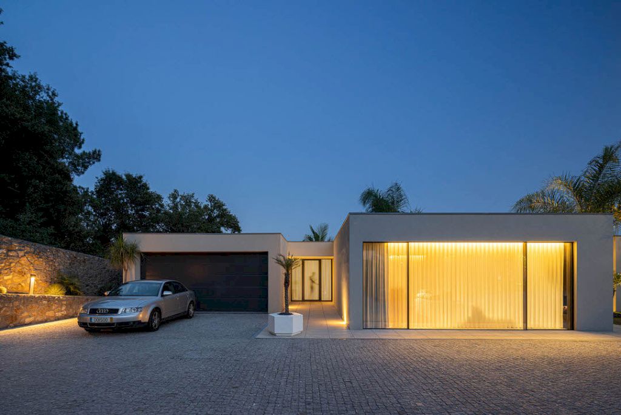
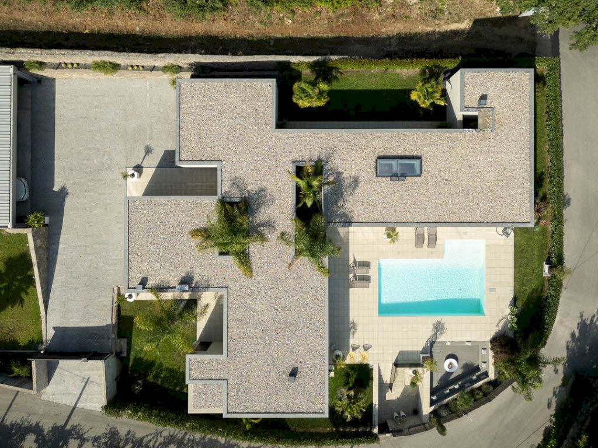
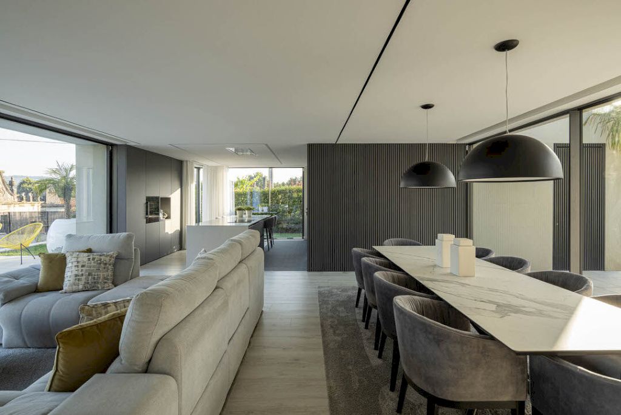
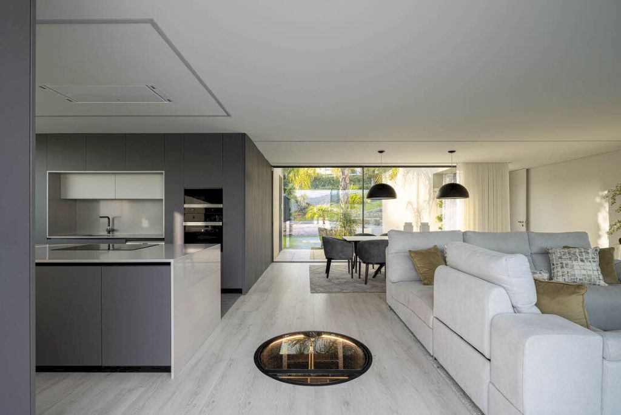
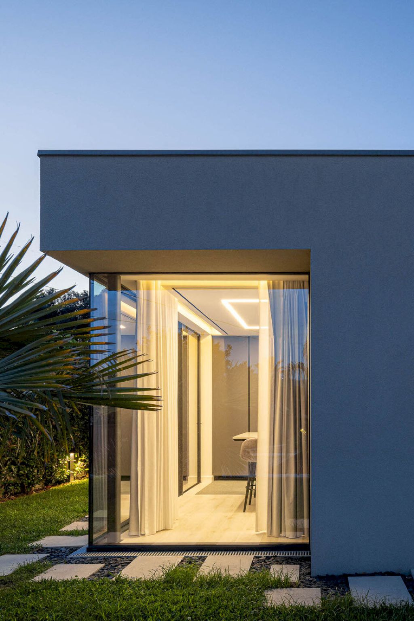
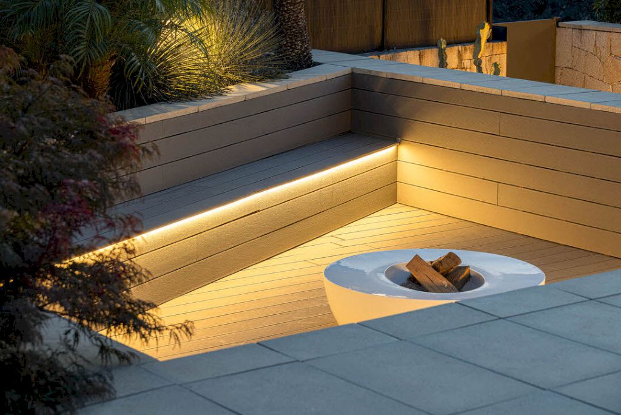
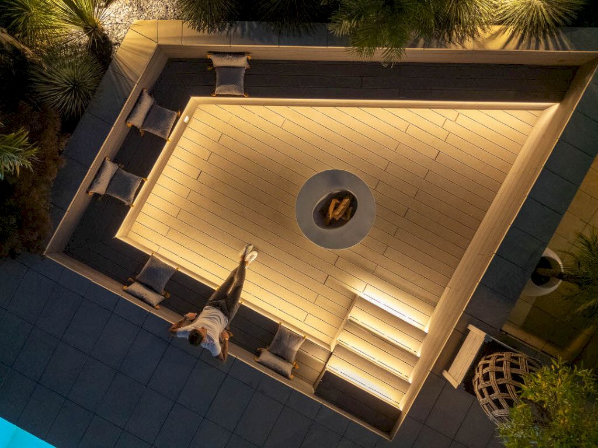
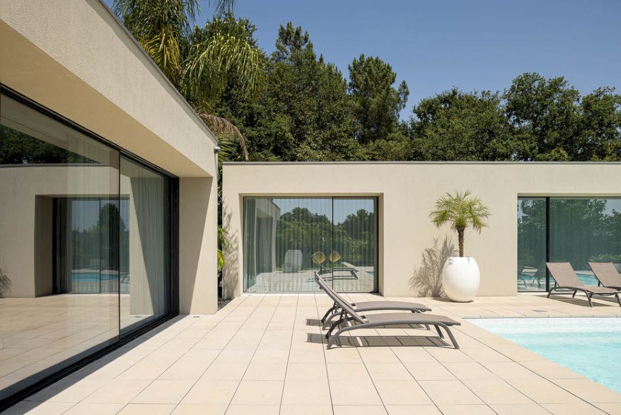
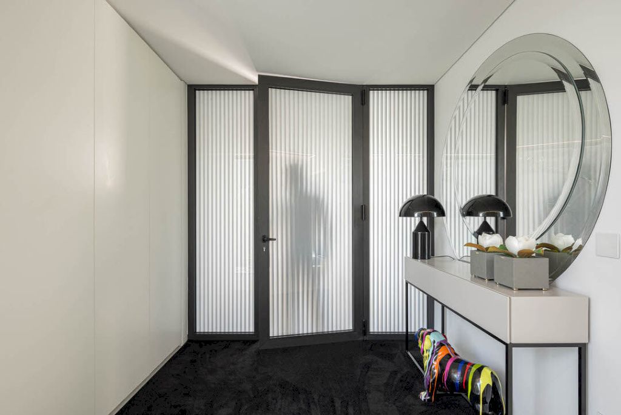
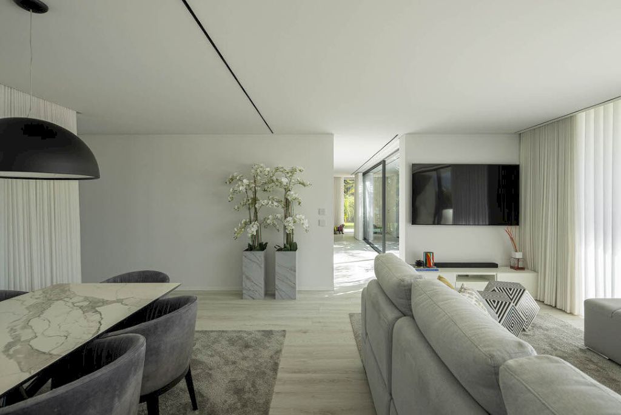
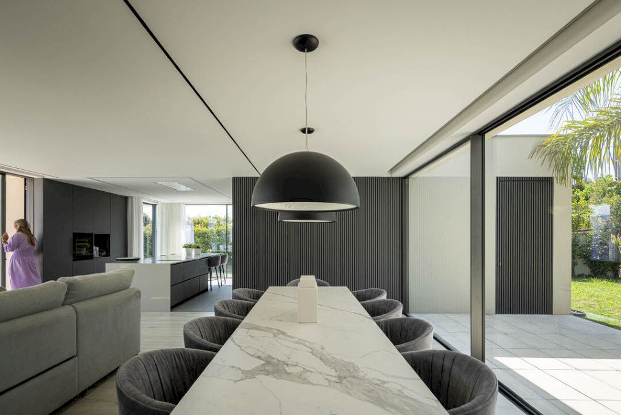
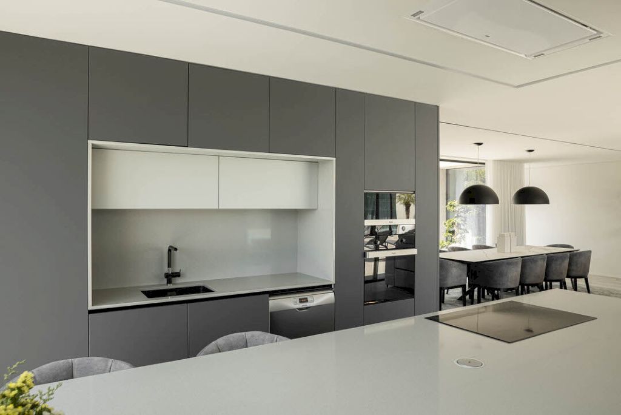
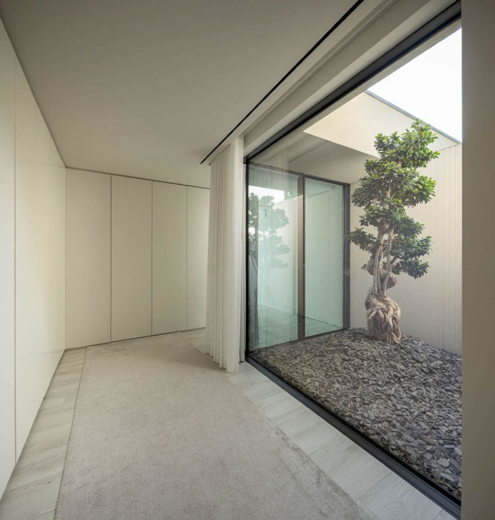
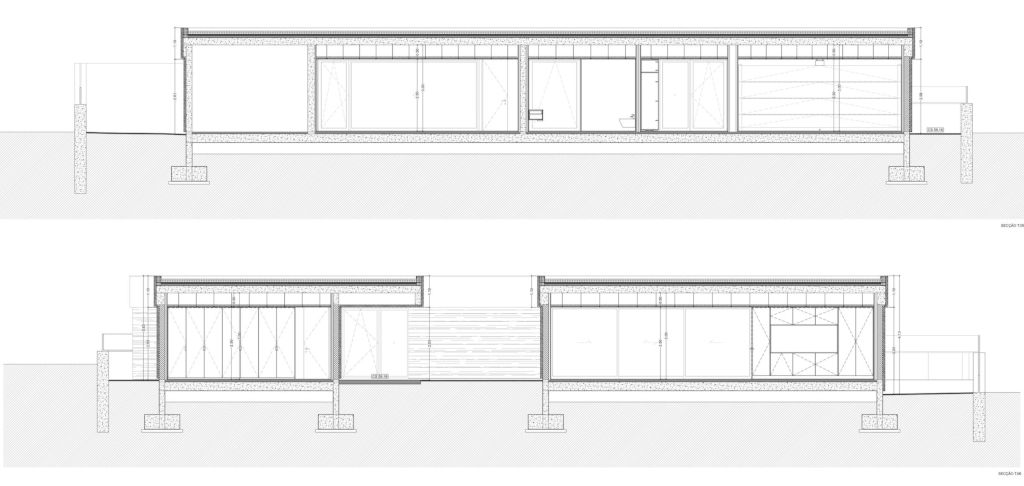
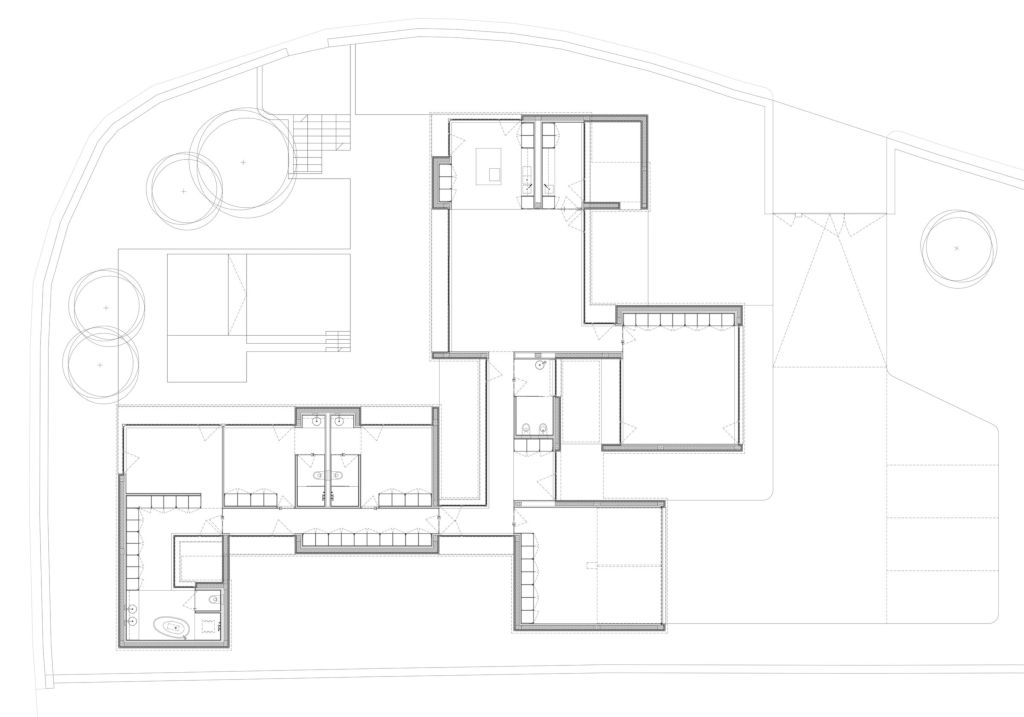
The HC House Gallery:





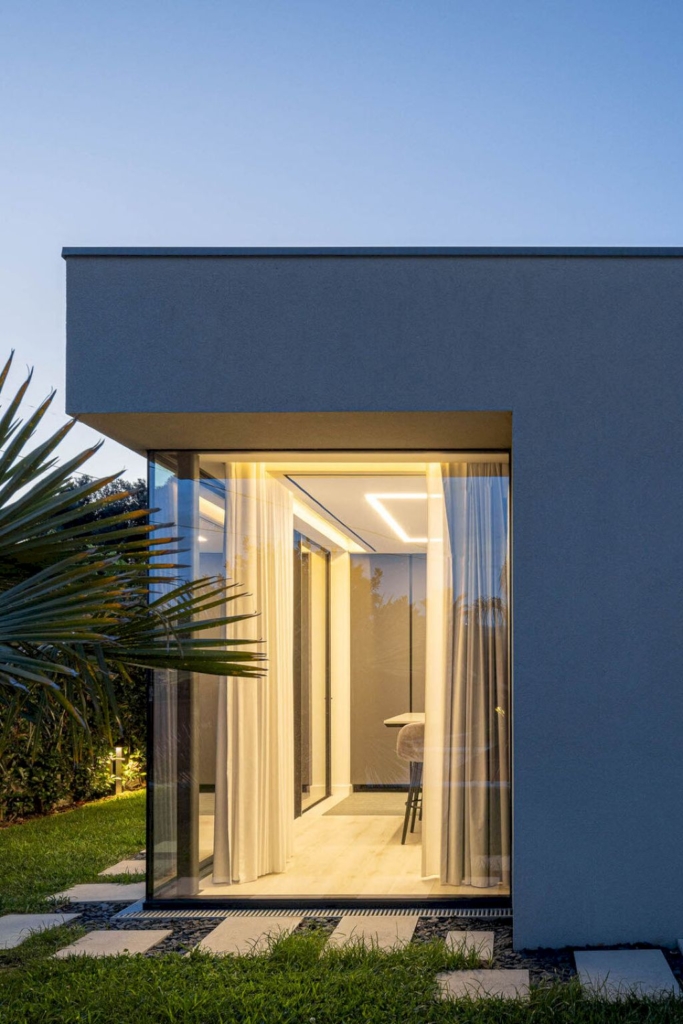










Text by the Architects: Located in the parish of Barreiros, Amares, HC House is set in a landscape marked by the serenity of nature, where architecture blends with the lush green of the countryside. This project reflects respect for the surrounding environment, while introducing a contemporary language that enriches the local landscape.
Photo credit: Ivo Tavares Studio | Source: Inception Architects Studio
For more information about this project; please contact the Architecture firm :
– Add: R. Dr. Justino Cruz 142 2° Andar – Sala 1, 4700-314 Braga, Portugal
– Tel: +351 253 626 103
– Email: ask.us@inception.pt
More Projects in Portugal here:
- Lavra House in Portugal Designed by Ricardo Azevedo Arquitecto
- House AA in Portugal designed by Atelier de Arquitectura Lopes da Costa
- MC House, a Stunning Spacious Horizontal Block by Lopes da Costa
- Cork Trees House by Trama Arquitetos, a Raw concrete floats over Horizon
- The Wall House in Portugal by Guedes Cruz Architects































