+ House by Najas Arquitectos Blends Light, Geometry, and Nature in Cumbayá, Ecuado
Architecture Design of + House
Description About The Project
A poetic blend of glass, wood, and steel, + House by Najas Arquitectos in Cumbayá, Ecuador redefines spatial clarity, light, and architectural emotion. The house in Cumbayá, Ecuador, designed by Najas Arquitectos, redefines modern residential architecture by seamlessly integrating form and function. This residence embodies a design philosophy that harmonizes spatial clarity with the surrounding environment.
The Project “+ House” Information:
- Project Name: + House
- Location: Cumbaya, Ecuador
- Project Year:
- Built area: 900 m²
- Site area: 1800 m²
- Designed by: Najas Arquitectos
- Interior Design: Adriana Hoyos Design Studio
Innovative Spatial Design
The home’s layout features two primary circulation axes—transversal and longitudinal—both accentuated by double-height spaces. This strategic design allows natural light to permeate the interiors, creating dynamic patterns of light and shadow that enhance the living experience. Cross-shaped skylights introduce zenithal illumination, fostering a connection between the indoor spaces and the sky above.
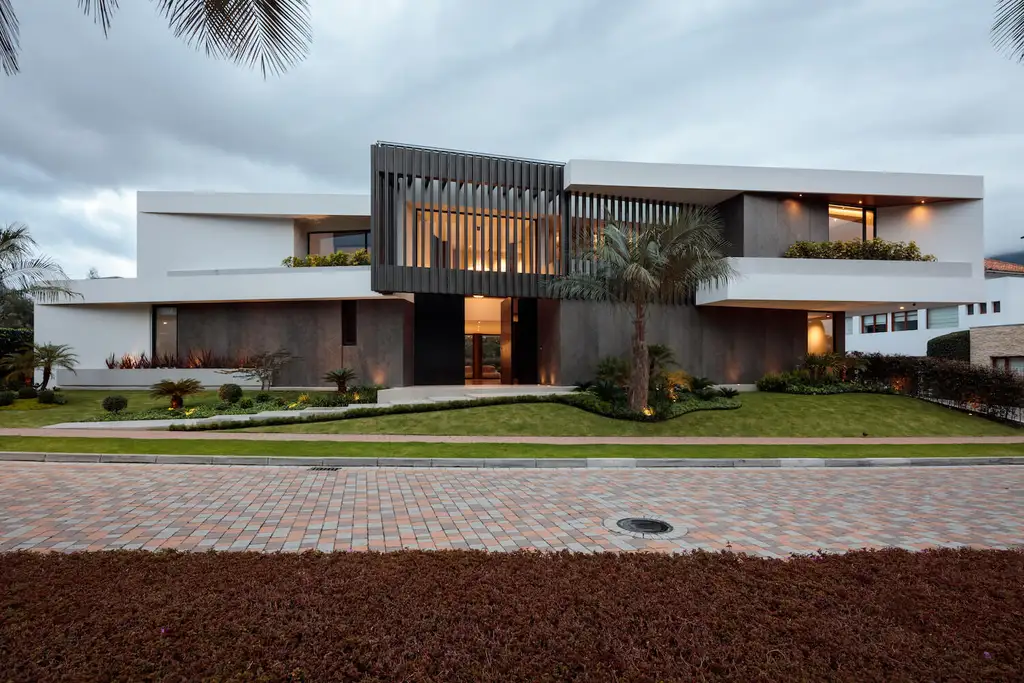
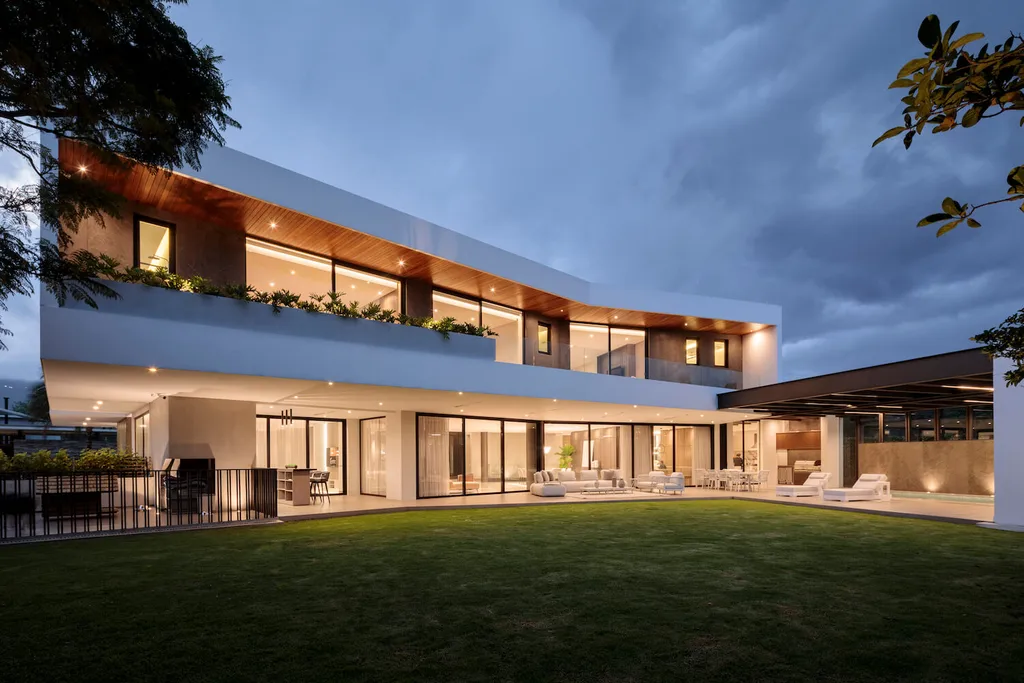
“We wanted to create an architectural rhythm through movement, light, and silence,” architect Santiago Najas shared with Luxury Houses Magazine. “The intersecting volumes and axial planning weren’t just spatial solutions—they’re a means to evoke presence and connection.”
SEE MORE: Aggarwal House by Space Race Architects, A Harmonious Blend of Tradition and Modernity in Jalandhar
Material Harmony and Aesthetic
A carefully curated palette of materials defines House +. Steel elements, finished in subtle gray and copper tones, complement the warmth of eucalyptus wood and the transparency of expansive glass surfaces. This combination not only ensures durability but also contributes to the home’s timeless elegance.
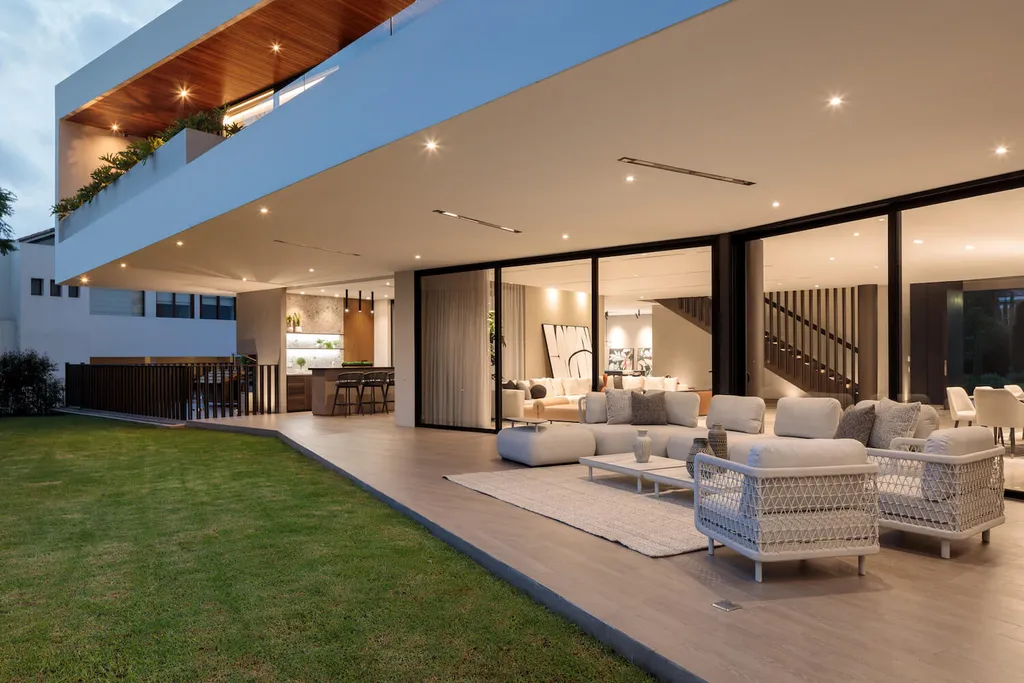
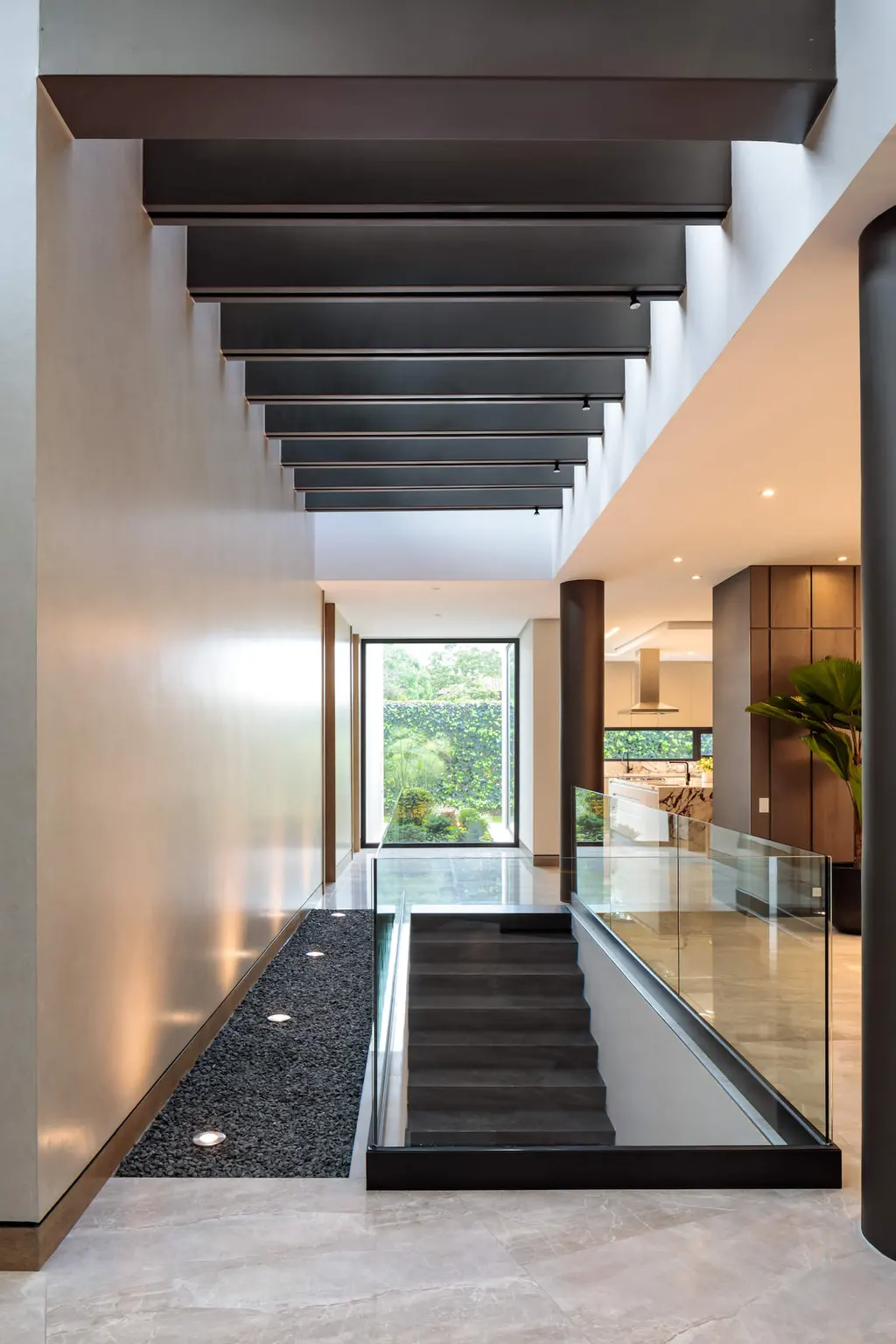
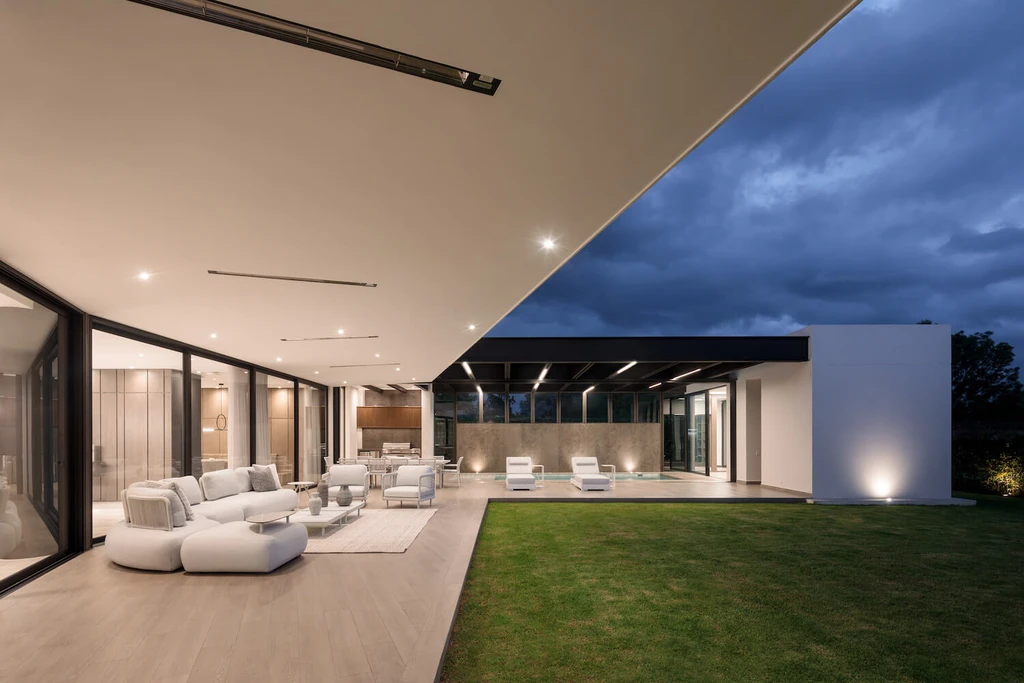
According to Najas, “Each material was chosen with reverence—eucalyptus for its warmth, steel for its clarity and strength, and glass for its ability to disappear and connect.” He emphasized how the architecture encourages long-term engagement with its occupants, not just visual admiration.
SEE MORE: Wol Residence by SDH Studio, A Serene Entertainer’s Retreat in Golden Beach, Florida
Architect’s Vision
House + transcends traditional notions of a home, standing as a living embodiment of architectural finesse where design principles are meticulously honed to create a harmonious living experience.
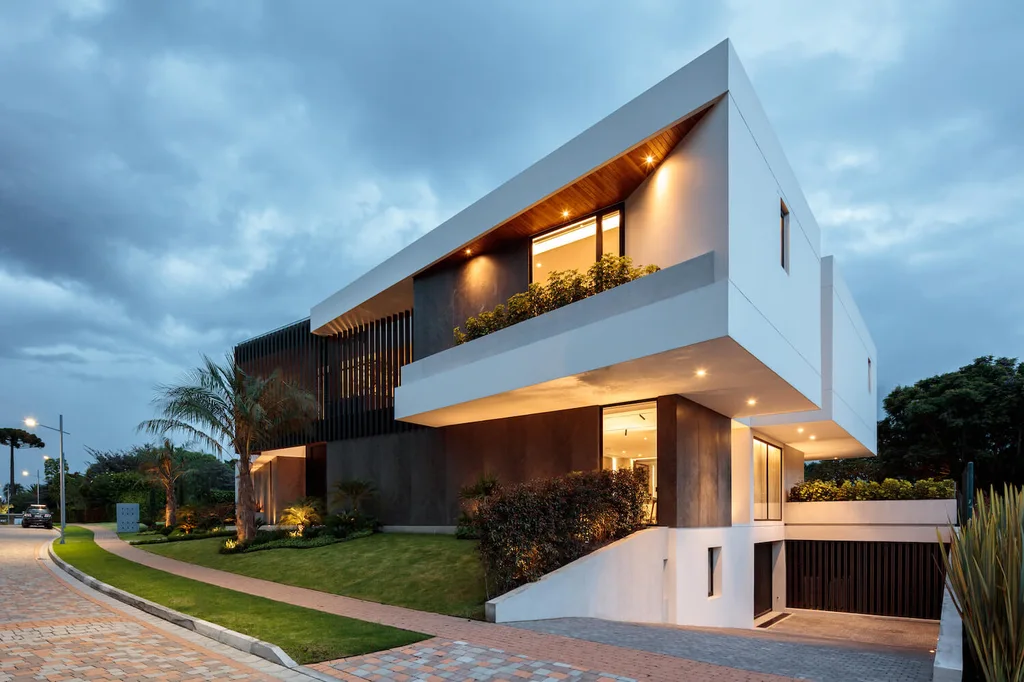
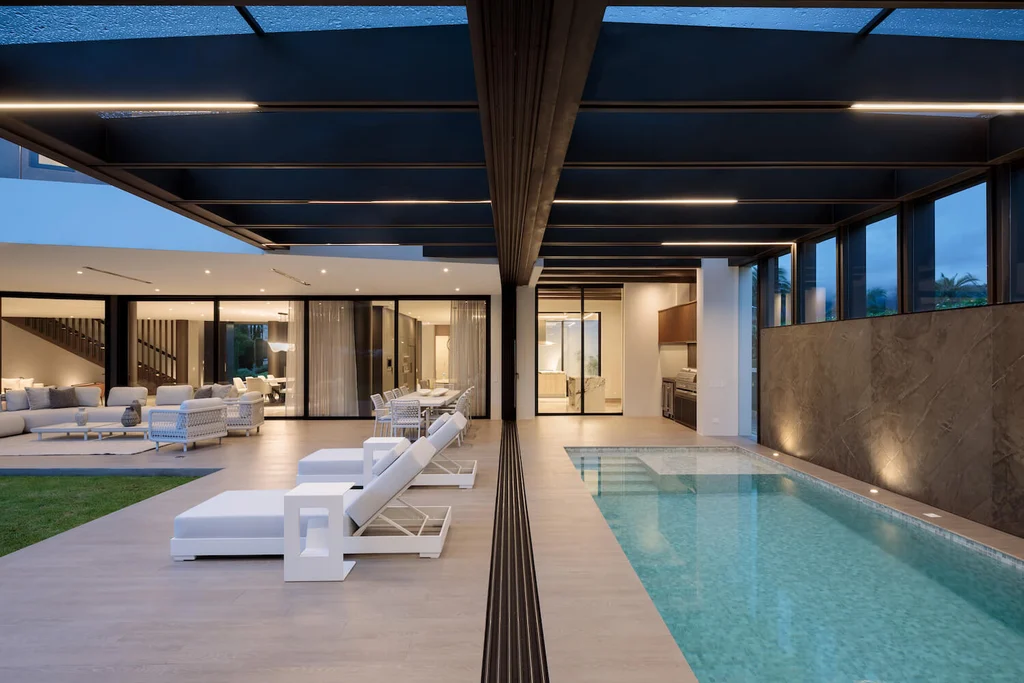
“We weren’t designing a house, we were designing a dialogue between the land and the light,” Najas told Luxury Houses Magazine. “That’s what makes House + feel alive—it breathes with its site.”
Integration with the Landscape
The design fosters unity both horizontally and vertically, cultivating an atmosphere conducive to family connection and a profound engagement with the surrounding landscape. The boundaries between interior and exterior are blurred, allowing residents to experience a seamless transition between spaces.
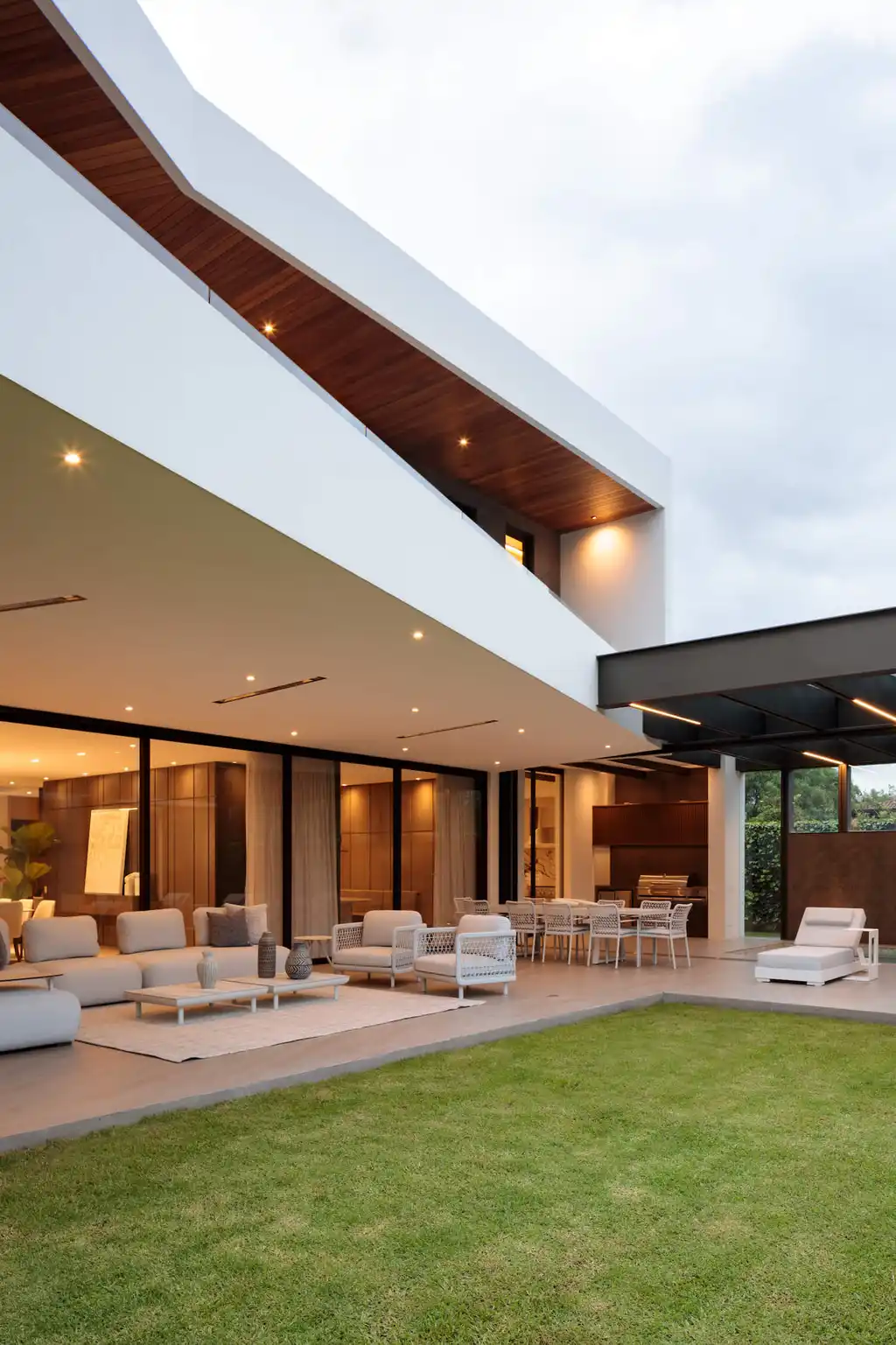
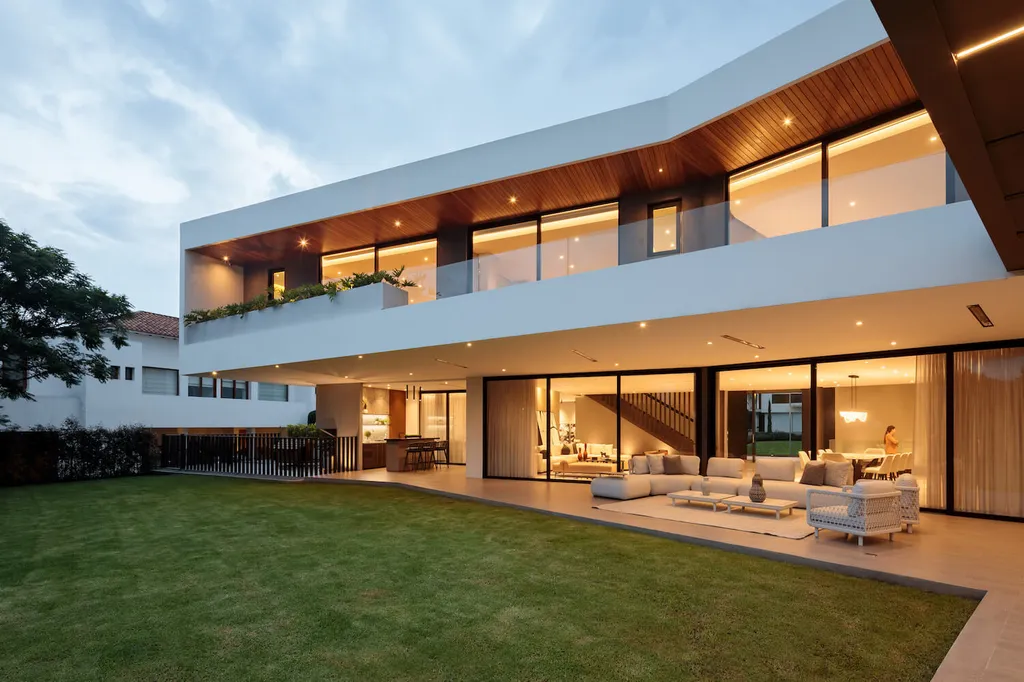
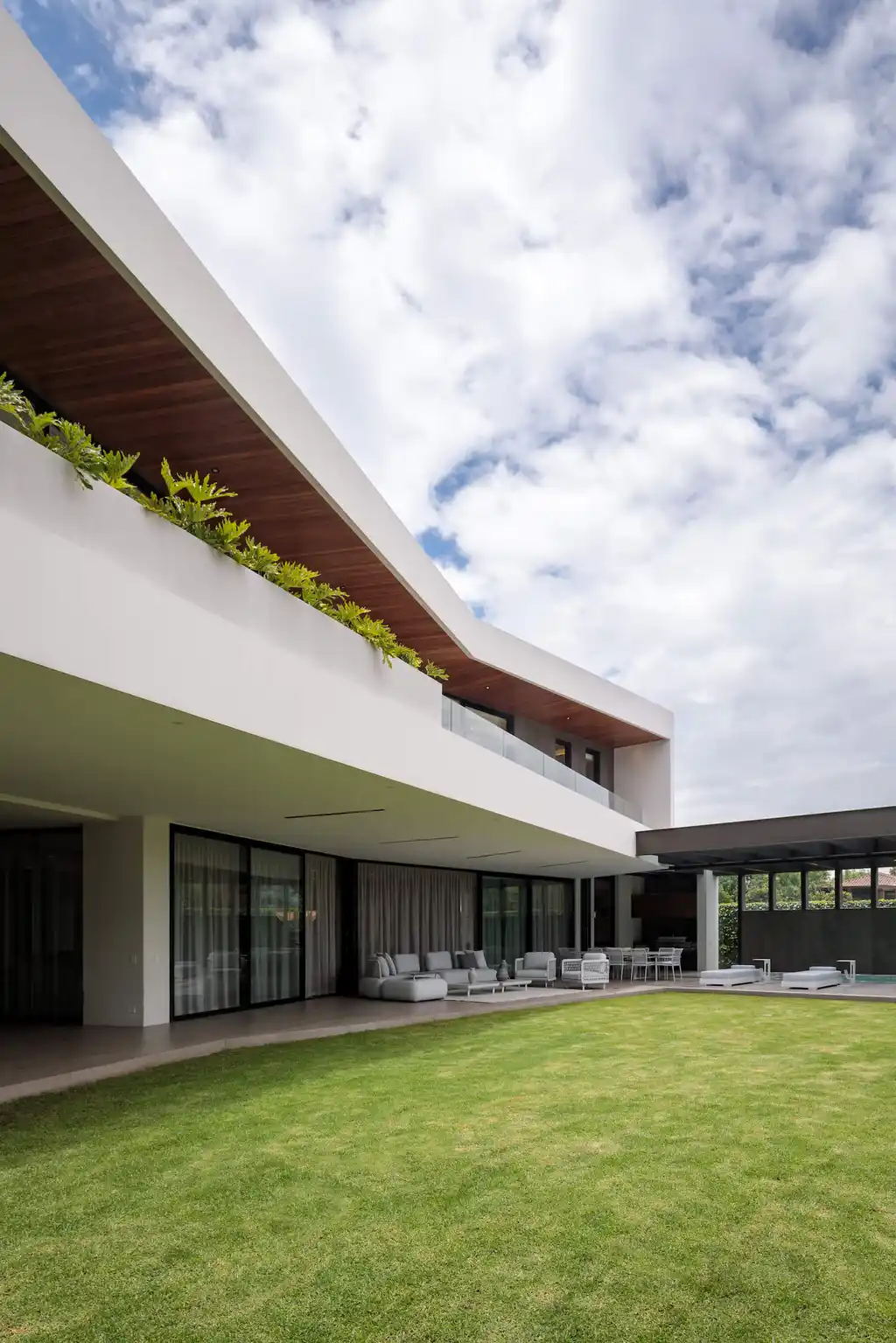
Luxury Houses reached out to the homeowners for further insight into their experience living in House +, but the owners declined to comment. According to the studio, the project was completed in 2023 and has since become a reference point in the community for thoughtful architecture that prioritizes both design and well-being.
Conclusion
House + by Najas Arquitectos exemplifies a residence where form, function, and aesthetics converge in a symphony of precision. It invites occupants and visitors alike to explore a realm where subtlety and sophistication are celebrated.
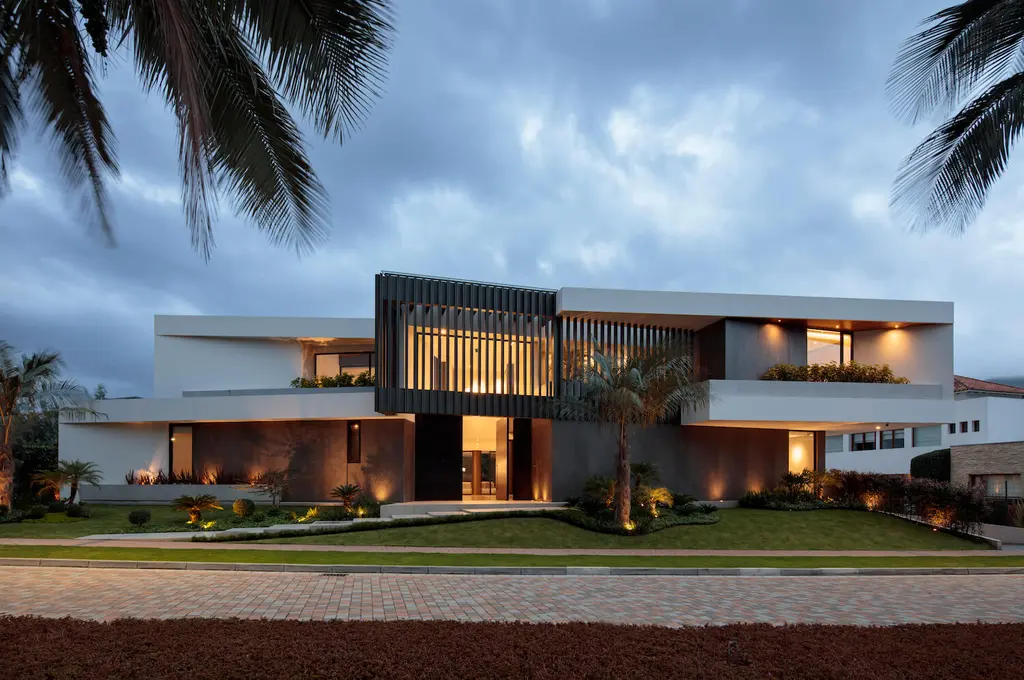
“We believe architecture should not shout—it should whisper deeply,” Najas concluded in his interview with Luxury Houses Magazine, encapsulating the quiet elegance of this modern home.
Photo credit: Bicubik | Source: Najas Arquitectos
For more information about this project; please contact the Architecture firm :
– Add: Av. Eloy Alfaro N40-393, Quito, Ecuador
– Tel: +593 2-243-0843
– Email: proyectos@najasarq.com
More Projects in Ecuador here:
- LM House by INAI Arquitectura, A Geometric Harmony of Glass and Landscape in Cuenca, Ecuador
- Paralelogramo House by Najas Arquitectos, A Harmonious Integration of Architecture and Landscape
- RA House, blends with topography by Bernardo Bustamante Arquitectos
- Magnolia House in Ecuador by Nicolas & Nicolas + Caá Porá Arquitectura































