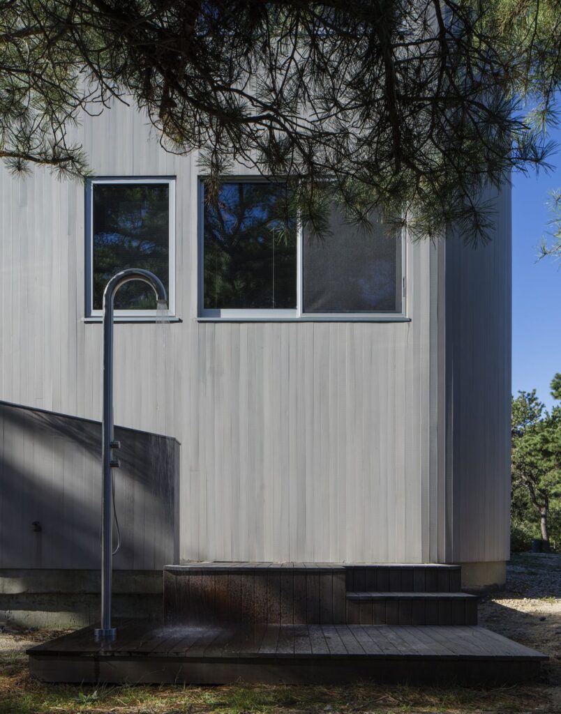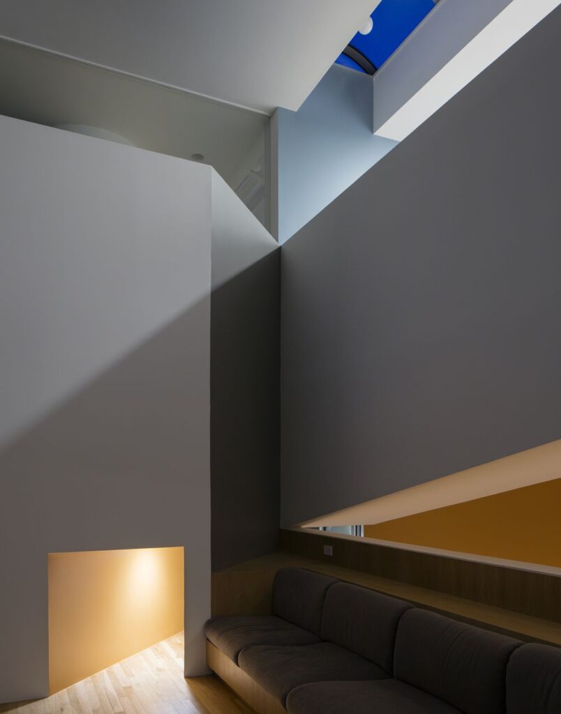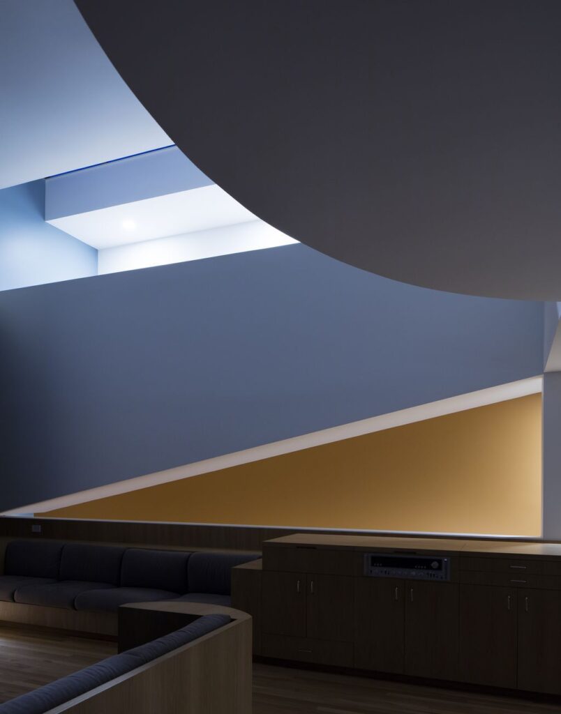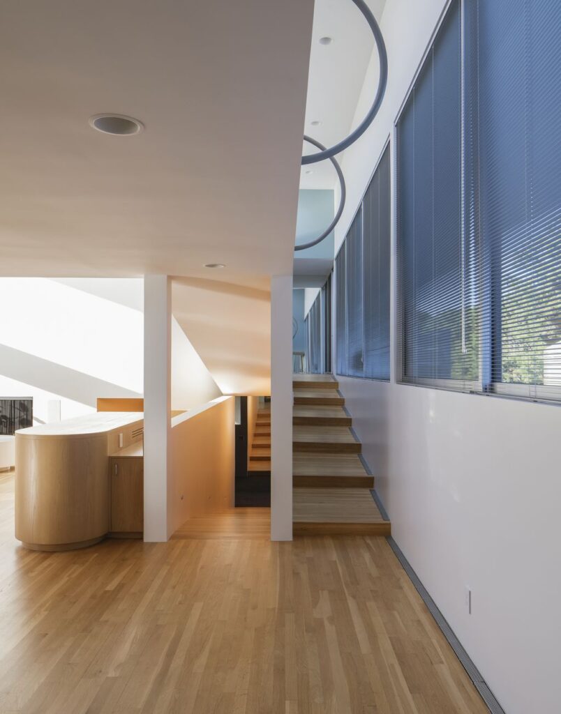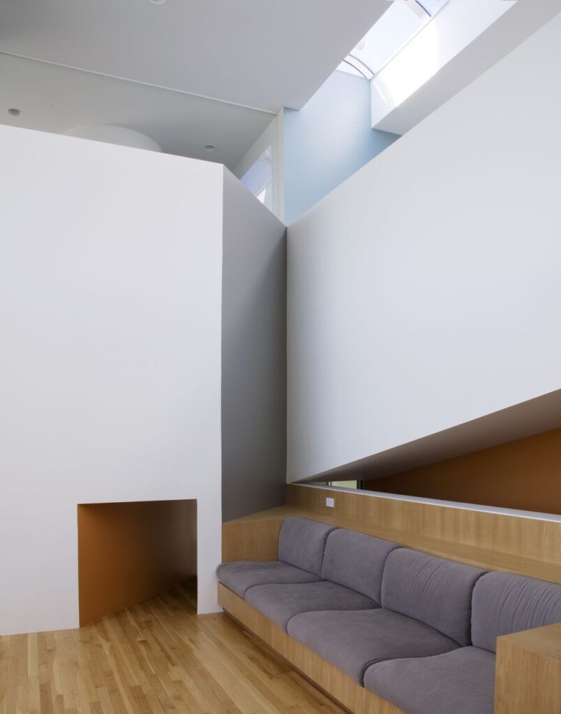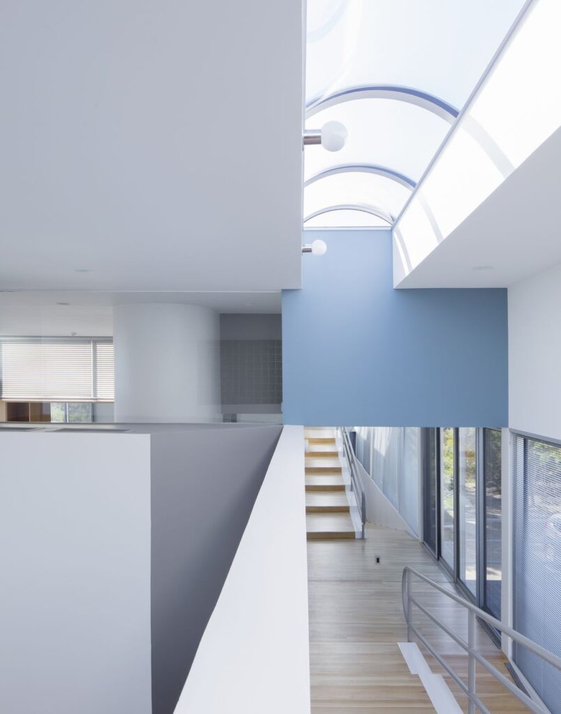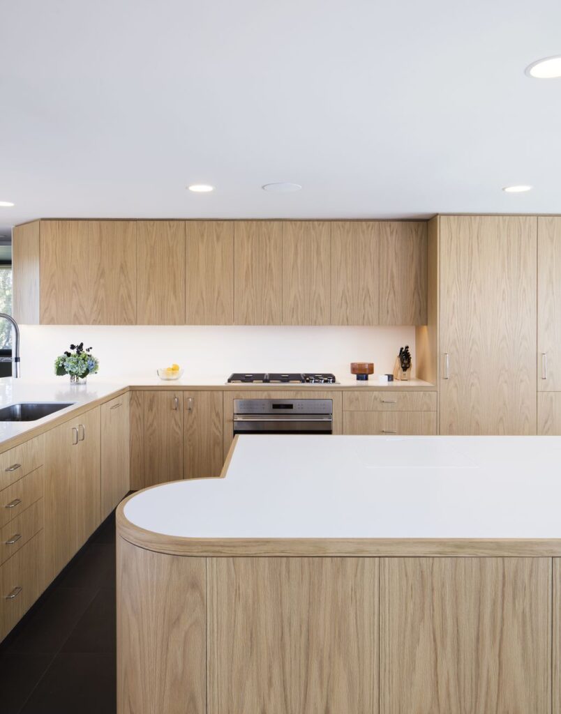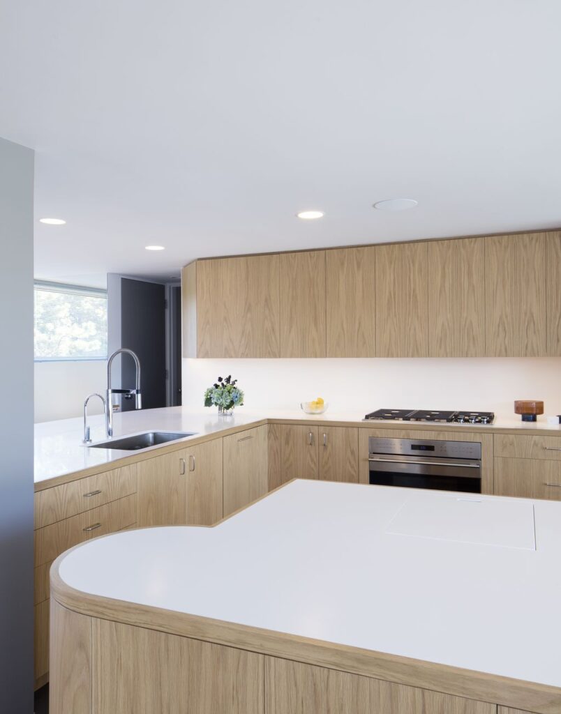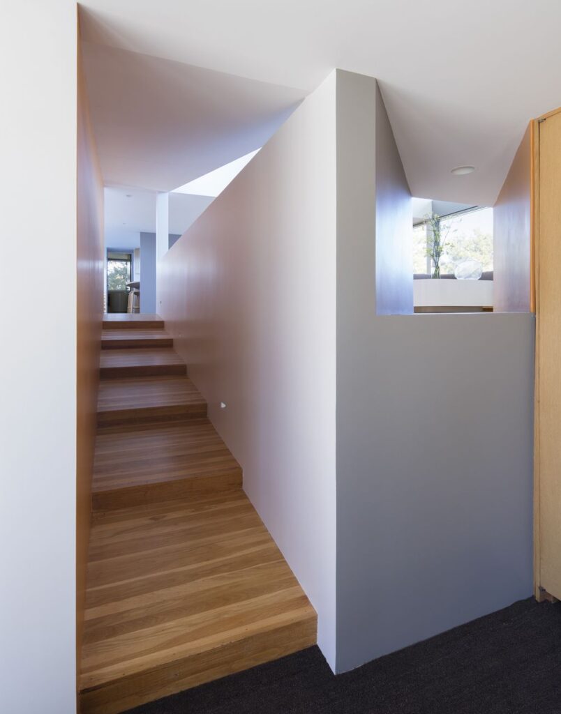House in the Dunes, Stunning Renovation by Worrell Yeung Architecture
House in the Dunes, a modernist home designed by iconic American midcentury architect Charles Gwathmey. It originally known as the Haupt Residence, got restoration and refresh by New York studio Worrell Yeung, brought an iconic residence into the 21st century. The house, built in the 1970s in Amagansett, New York, cuts a distinctly modernist figure, sat among sand dunes and looking out towards the ocean. Hence, a positioning that lends it its name, House in the Dunes.
Indeed, Worrell Yeung carefully implemented upgrades and subtle modifications to create a more functional and useful home to meet the needs of the new owner. While maintaining the integrity of the original design. The exterior scope of the project included a full replacement of the building envelope including the roof, cedar siding, doors and windows, skylights, and pool deck. Also, all designed and detailed to preserve the essence of the original design.
In addition to this, the interior scope involved a considered rethinking of the kitchen area to create more openness and connection to the adjacent living spaces and outdoor pool deck. To achieve this, Worrell Yeung removed a half wall that divided the kitchen from the living room space and opened the space in the plan. This small move was one of the most significant changes made to the original structure.
The Architecture Design Project Information:
- Project Name: House in the Dunes
- Location: Amagansett, New York, United States
- Project Year: 2016
- Designed by: Worrell Yeung Architecture
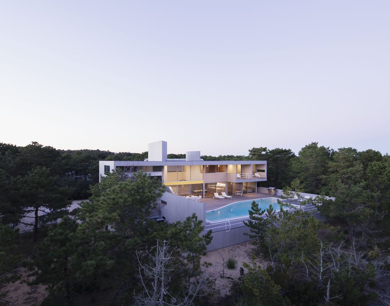
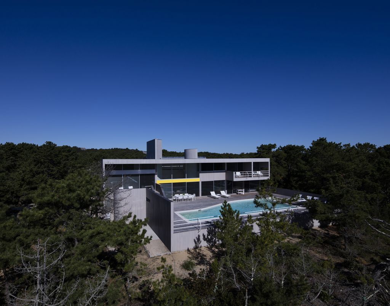
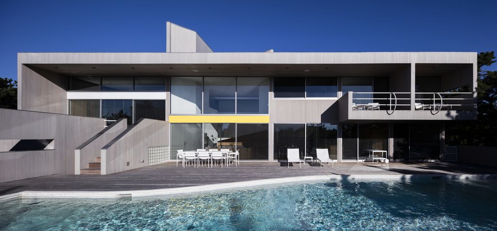
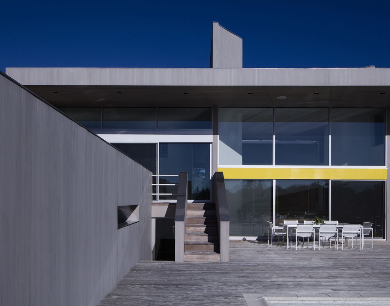
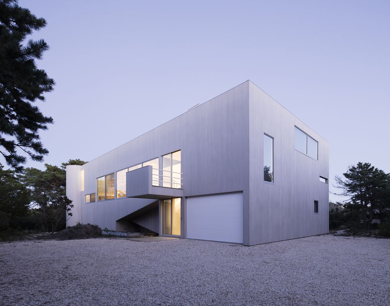
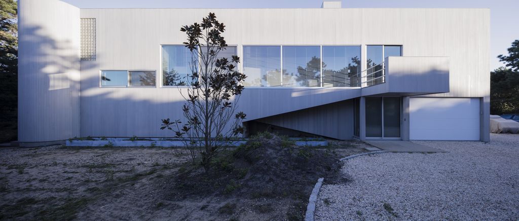
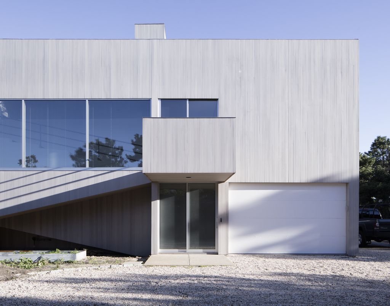
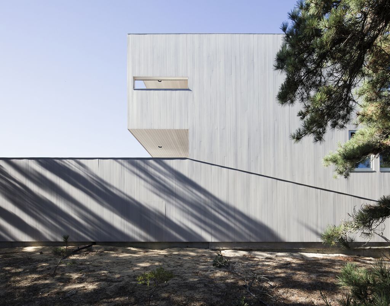
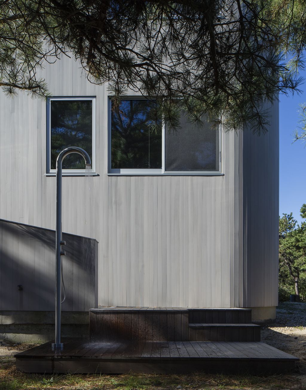
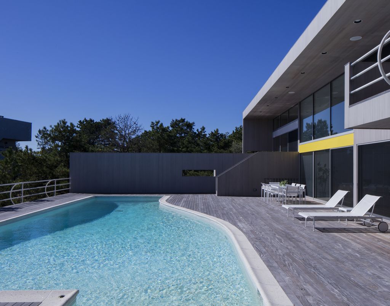
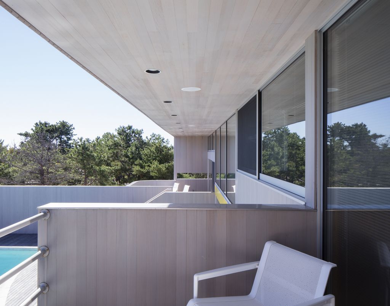
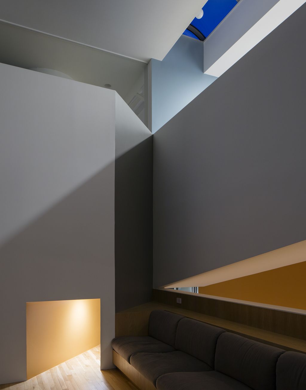
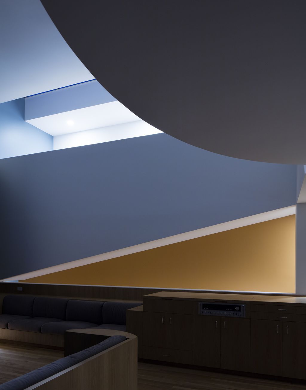
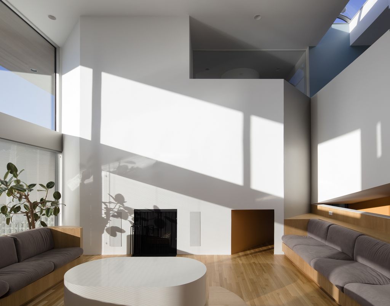
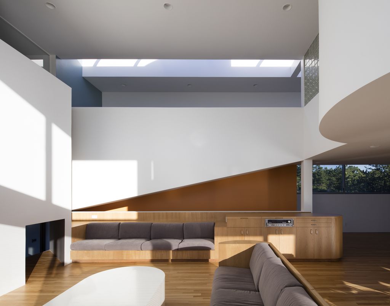
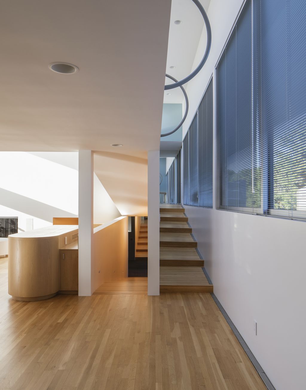
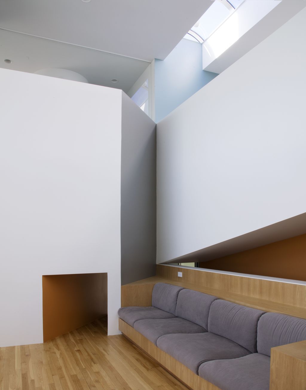
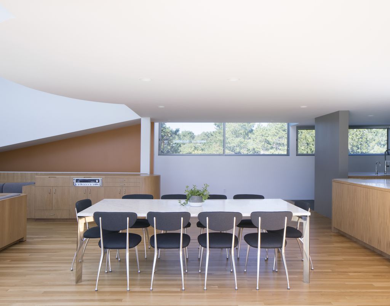
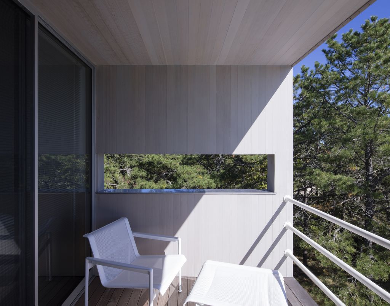
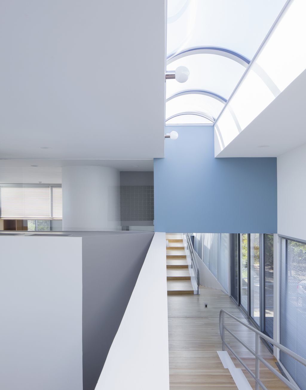
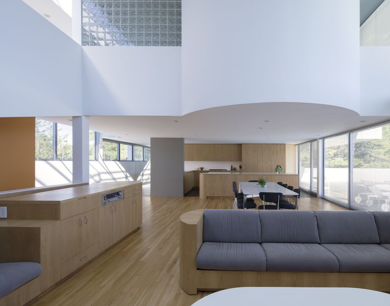
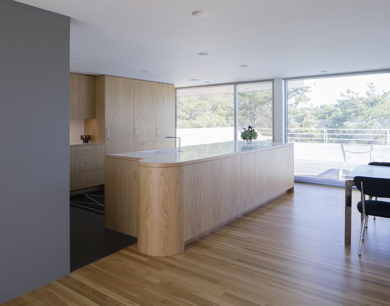
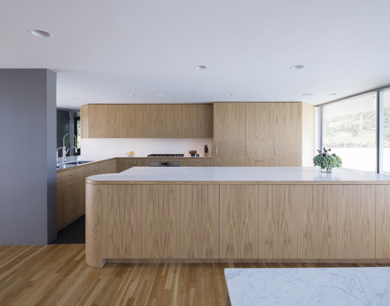
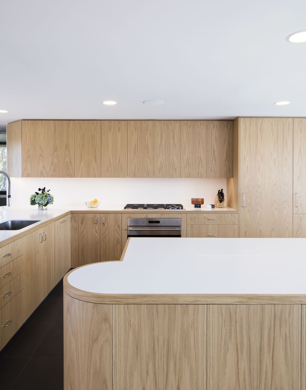
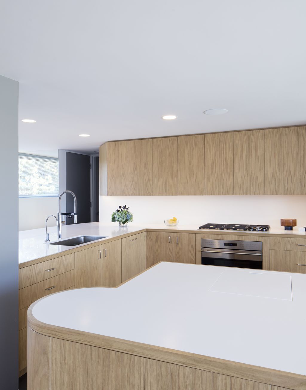
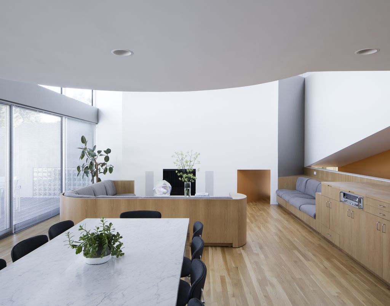
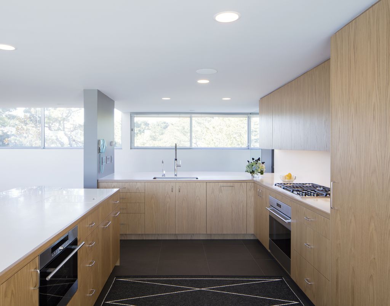
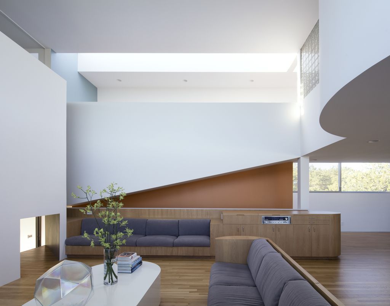
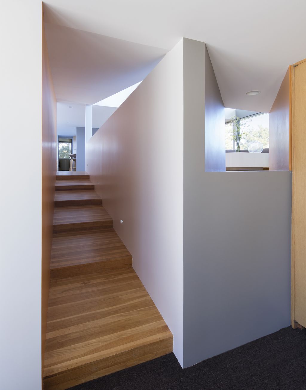
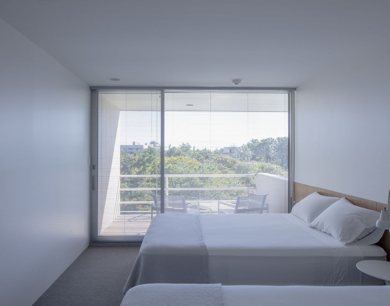
The House in the Dunes Gallery:
Text by the Architects: House in the Dunes is a four-bedroom, raised residence situated across a one-acre site nestled in the dunes with ocean views. The large rectilinear structure is clad in gray cedar siding and punctuated by voids cut into the building’s facade vis-à-vis doors and windows. Each room is skillfully carved from the large exterior volume and is filled with natural light. The house’s interiors have a direct connection between the indoors and the outdoors. Also, extending beyond the polygonal pool to the ocean.
Photo credit: Naho Kubota| Source: Worrell Yeung Architecture
For more information about this project; please contact the Architecture firm :
– Add: 68 Jay Street Suite 408, Brooklyn, NY 11201
– Tel: 212 547 9472
– Email: press@worrellyeung.com
More Tour of Houses in United States here:
- Welcome You to the Artful Spaces in Connecticut in This $3,850,000 Masterpiece
- An Incredible Newly Custom Built Home in Miami hits the Market for $9,800,000
- This $3,295,000 Estate Shines in Connecticut
- Deep in Calming Sounds and Idyllic Setting from this Georgia $3,950,000 Retreat
- Stunning shingled style home in New York designed by Dan Maselli asks for $10,750,000
