House in the Landscape, Sculptural Home by Niko Architect
Architecture Design of House in the Landscape
Description About The Project
House in the Landscape designed by Niko Architect is a testament to the harmonious fusion of architecture and nature. Nestled within an artificially sculpted landscape, this striking home captivates with its fluid forms and seamless integration into its surroundings.
From the moment one arrives at the carport, the home’s sinuous curves announce themselves, inviting exploration. Illuminated stairs guide visitors towards the entrance, where a verdant green roof extends a natural embrace, blurring the lines between structure and landscape. Along the pathway, pockets of vibrant plant life punctuate the journey, adding layers of interest to the sensory experience.
Inside, the organic motifs persist, with curved windows framing picturesque views of the pool and pond from every room. Skylights dot the ceiling, casting natural light upon the interior spaces. While a sunken living room, complete with a suspended fireplace, serves as the heart of the home. A gracefully curved partition wall delineates the dining area, maintaining an open flow while preserving distinct zones.
Architectural marvels abound, including spiral stairs that double as sculptural elements, effortlessly connecting the home’s levels. In the home office, a door seamlessly blends into the curved glass wall, revealing a tranquil balcony retreat.
In essence, Niko Architect’s visionary design transcends the traditional boundaries of architecture, offering a living space that not only shelters but also nurtures, inspiring a profound sense of connection with the natural world.
The Architecture Design Project Information:
- Project Name: House in the Landscape
- Location: Moscow, Russia
- Designed by: Niko Architect
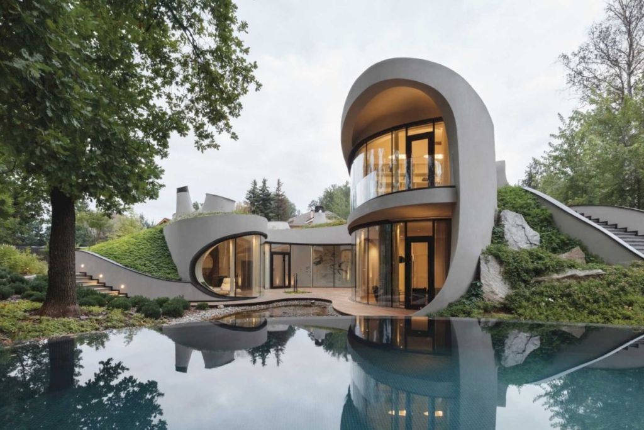
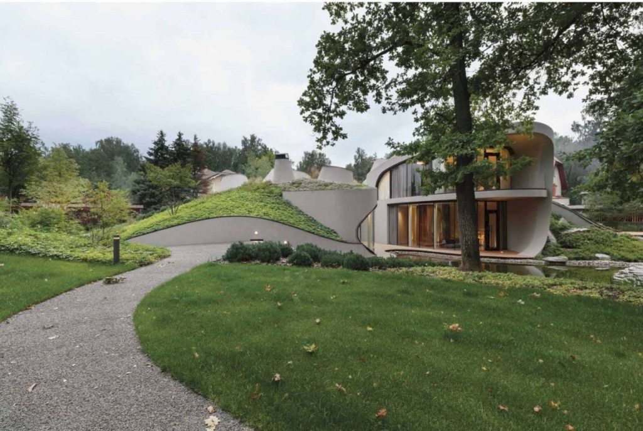
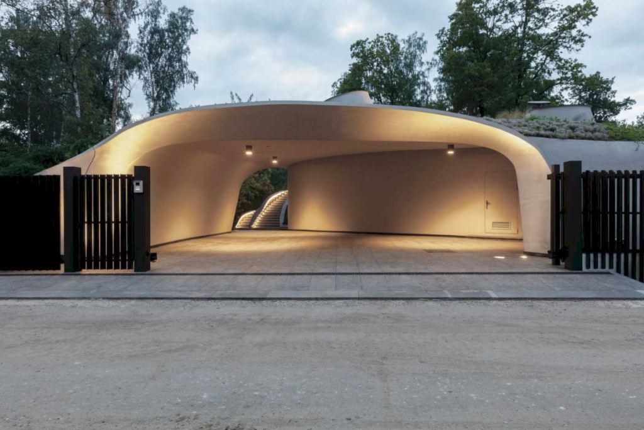
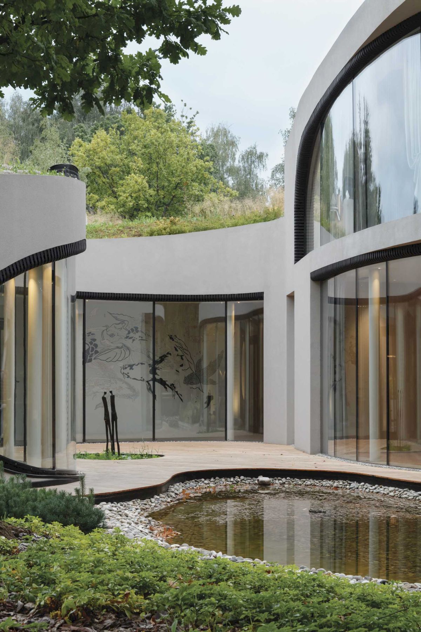
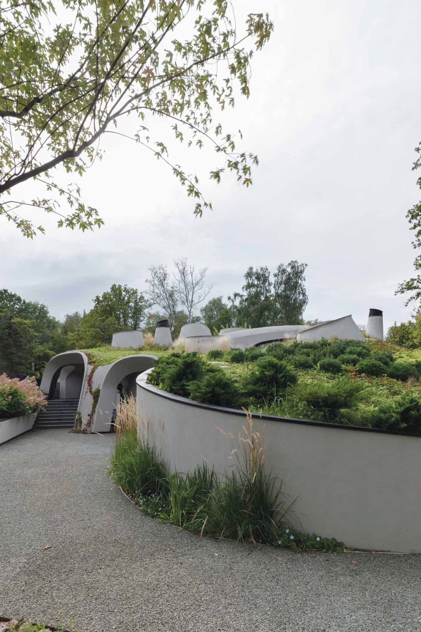
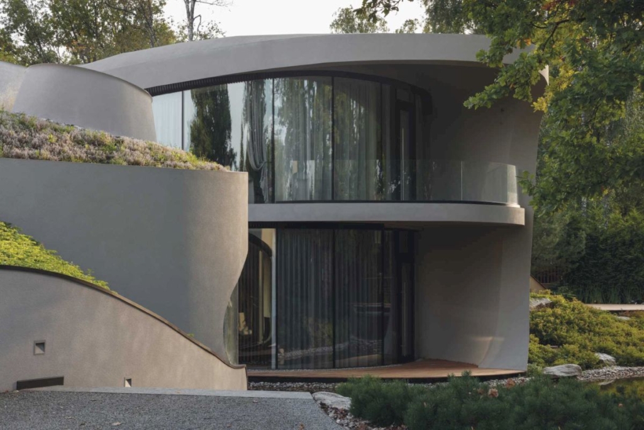
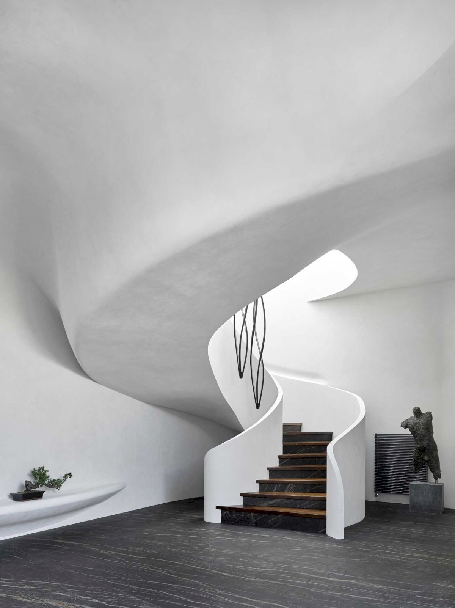
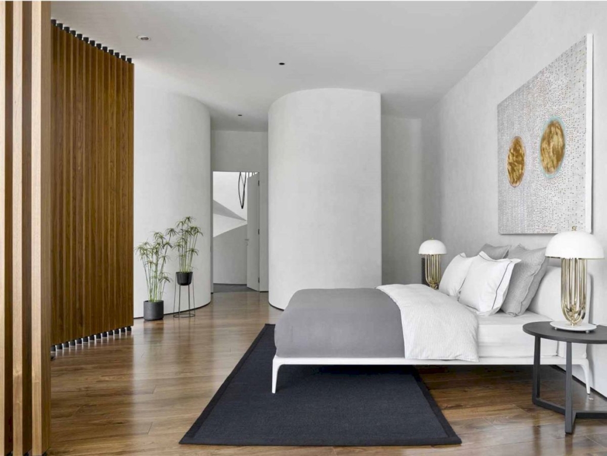
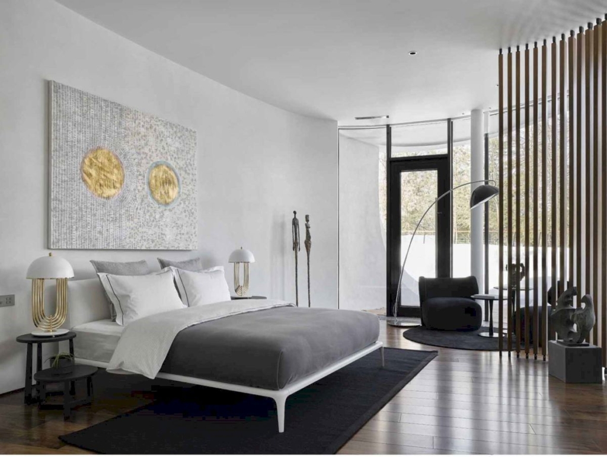
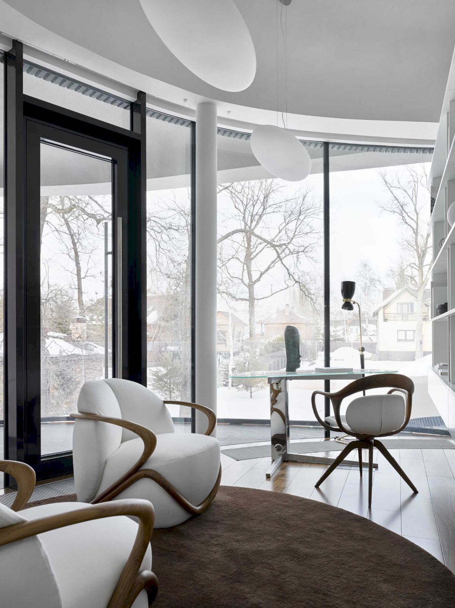
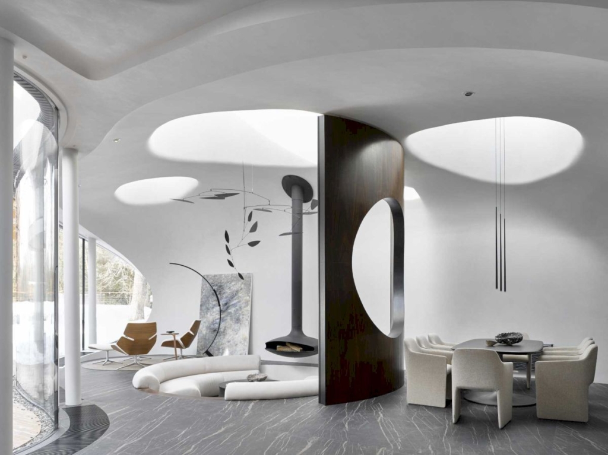
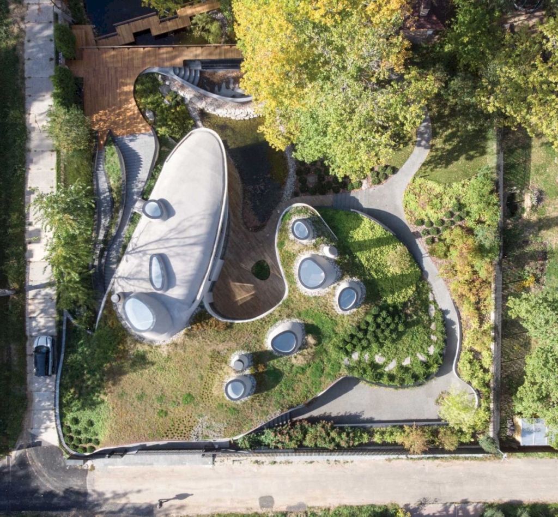
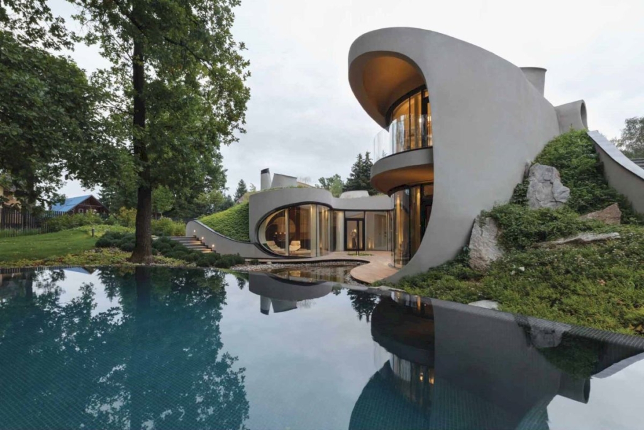
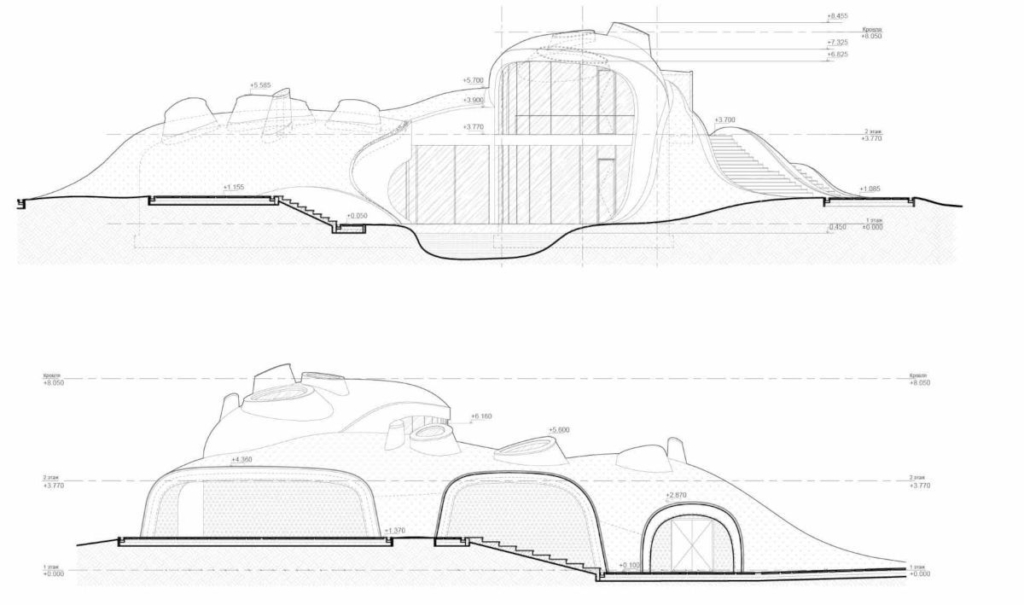
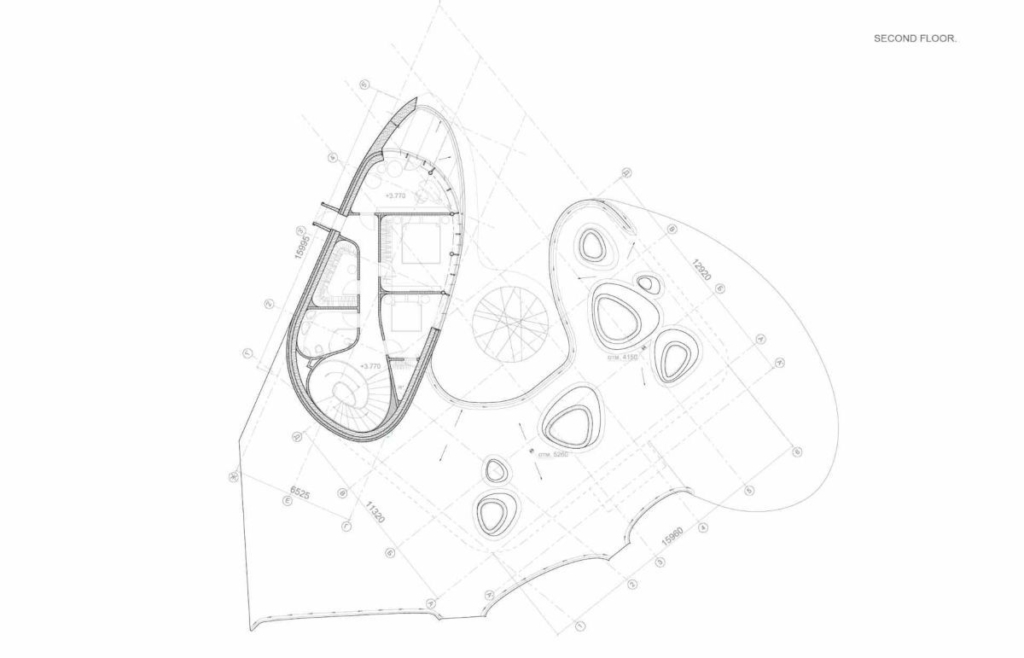
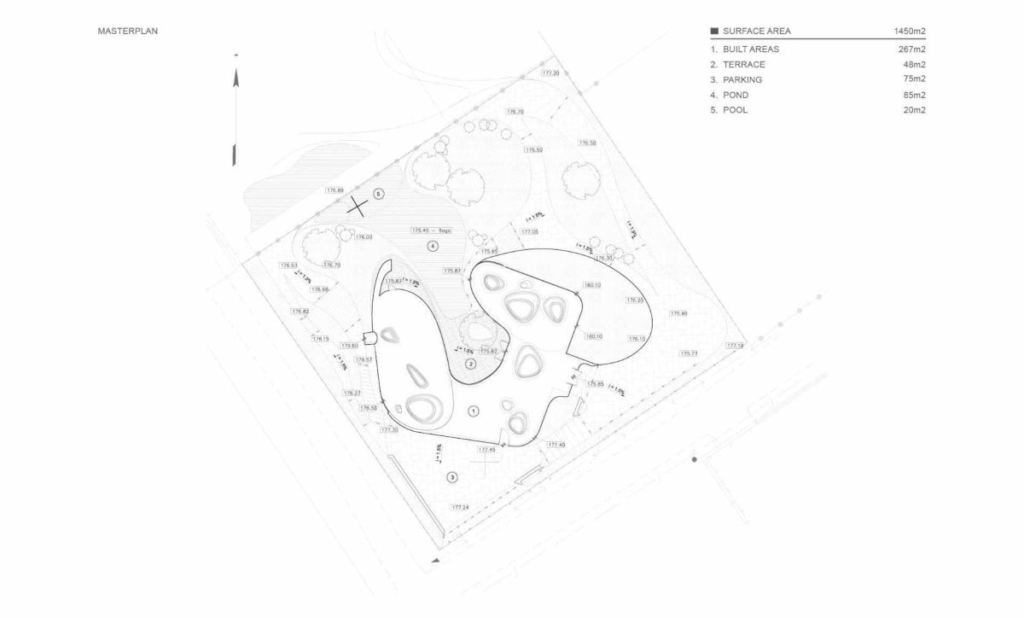
The House in the Landscape Gallery:



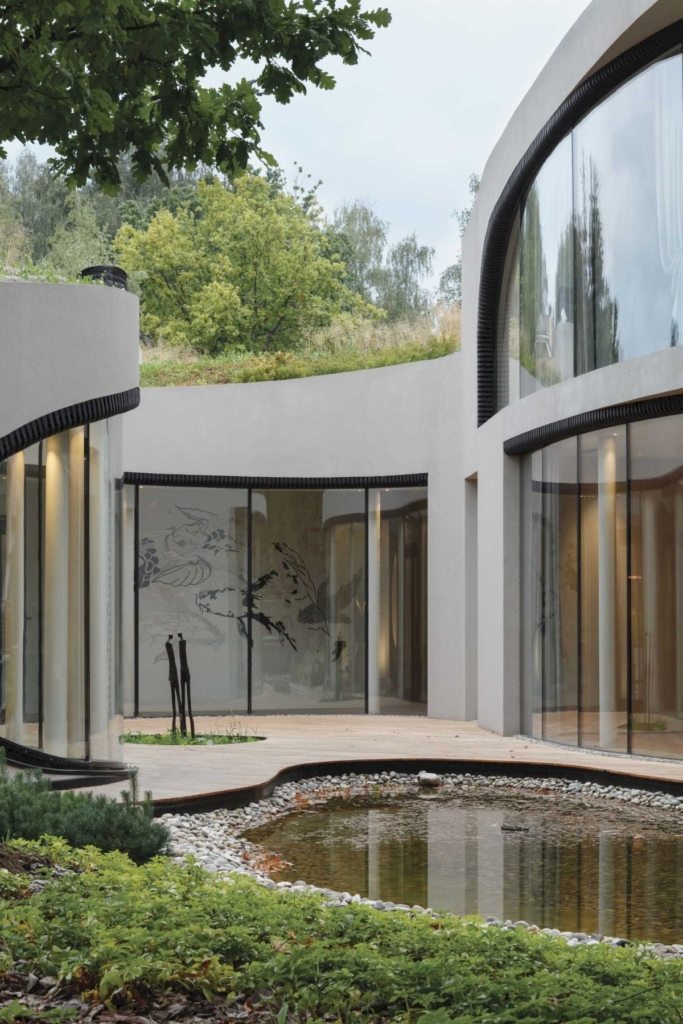
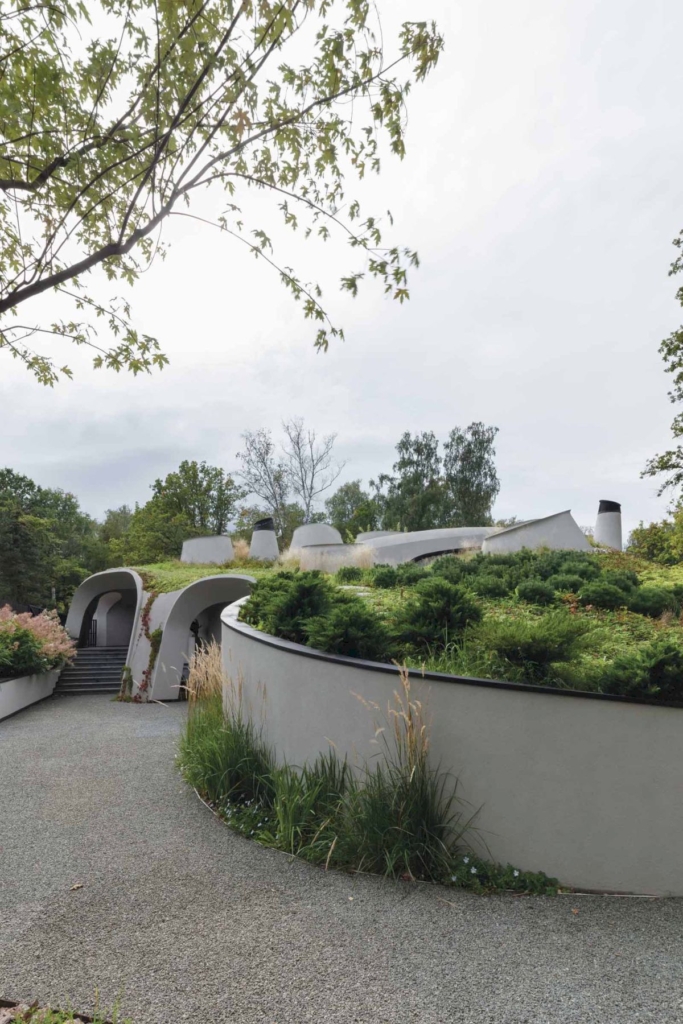

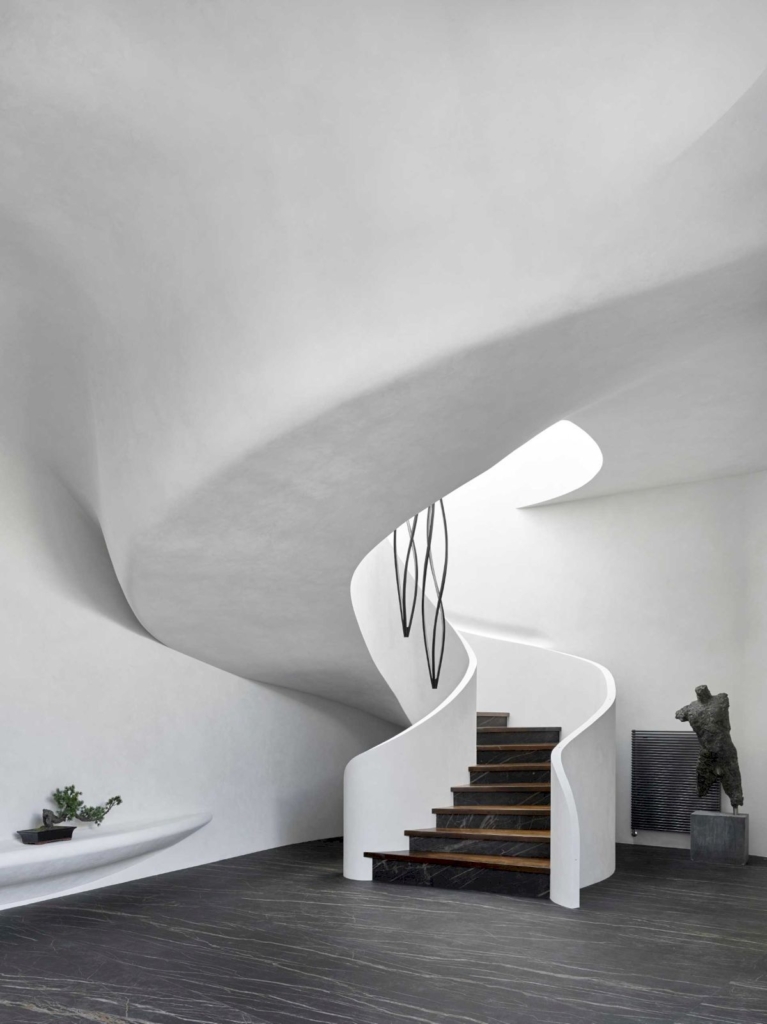


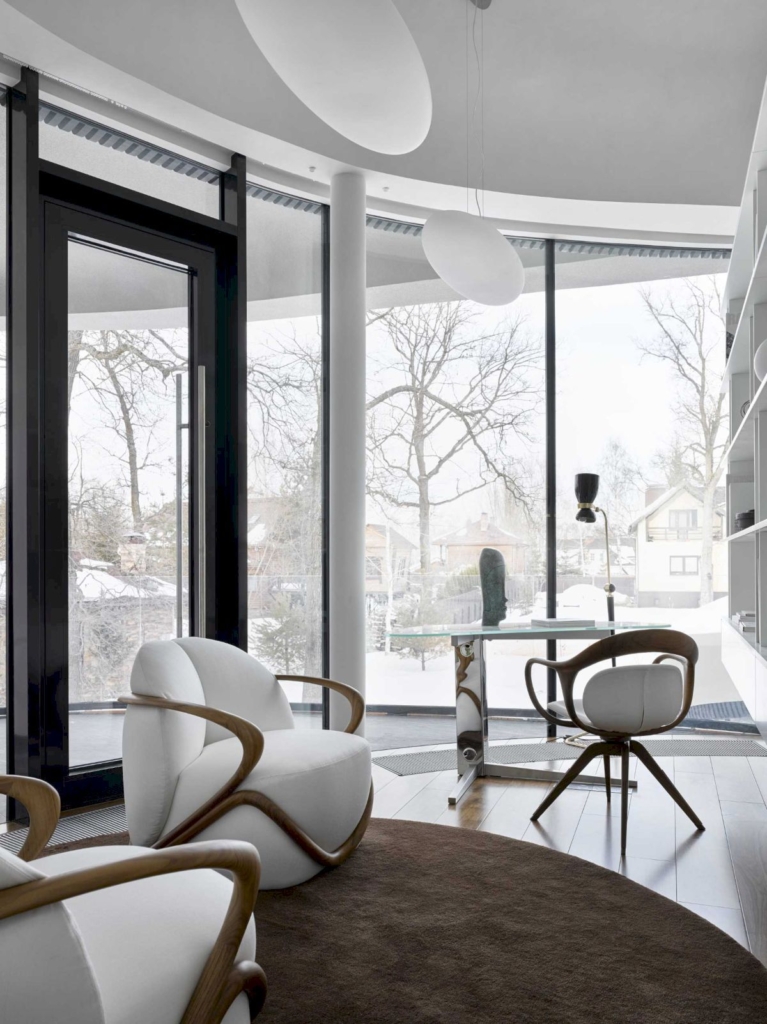






Text by the Architects: Connecting the environment with the internal human setting. The concept basis. Bionic forms organically fit into human perception and favorably affect the inner emotional state. Humanism in relation to a person. The building forms visual zones, camouflaging the inner, private courtyard from prying eyes by directing premises inside the site and and hiding the main space of the building with a landscape turned towards the general village driveway.
In order to provide natural light to the rooms during the day, skylights in the roof are designed, directed towards the sun movement.
Photo credit: Vasiliy Khurtin, Sergey Ananiev | Source: Niko Architect
For more information about this project; please contact the Architecture firm :
– Add: Moscow, Russia
– Email: info@nikoarch.com
More Projects in Russia here:
- House with Four Views Integrates into Nature by Kerimov Architects
- Silver Pine residence, Luxurious & prominent project in Moscow by SAOTA
- Design Concept of Dream House in Forest by Alexander Zhidkov Architect
- Conceptual Design of House in Moscow by Alexander Zhidkov Architect
- Conceptual Design of Nik Villa in Moscow, Russia by SAOTA































