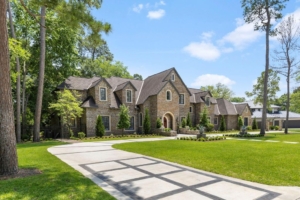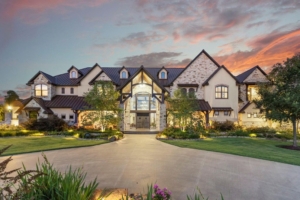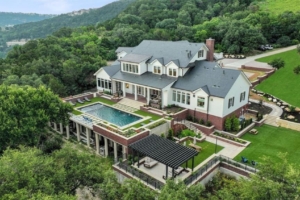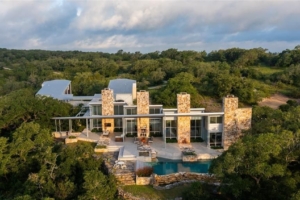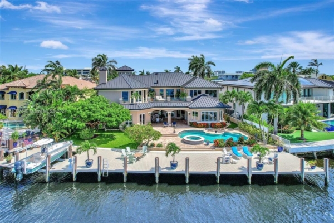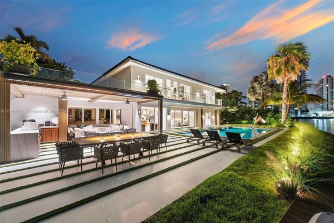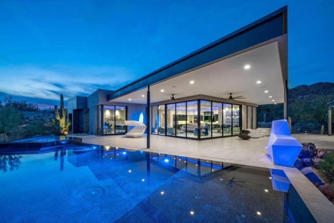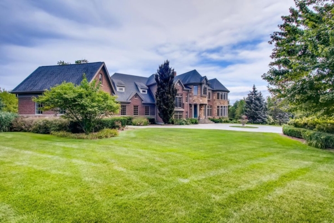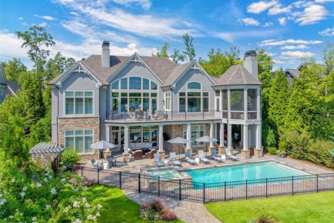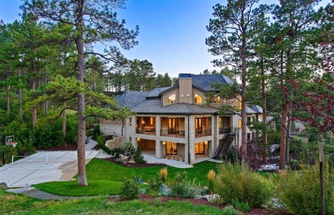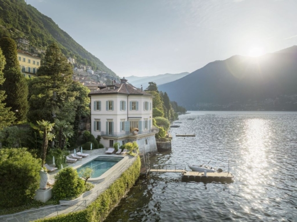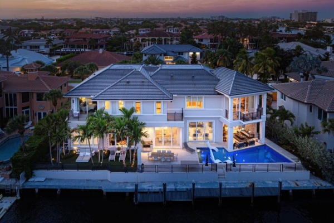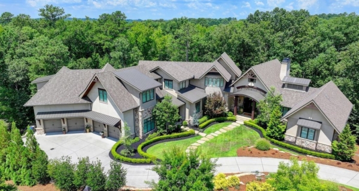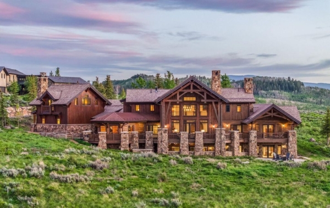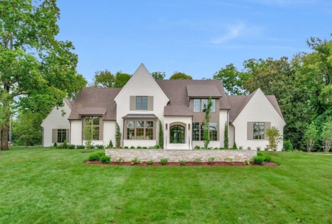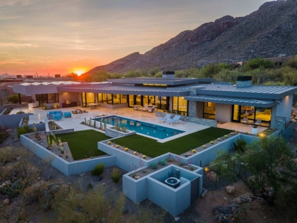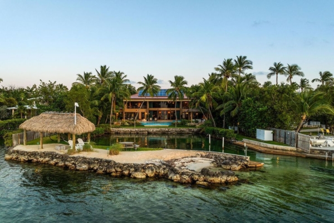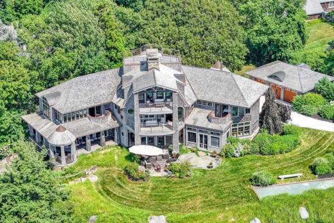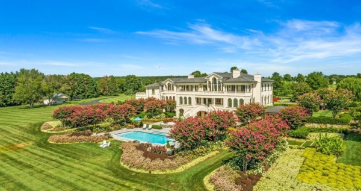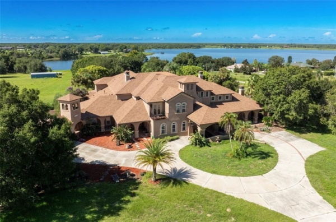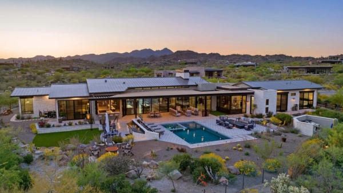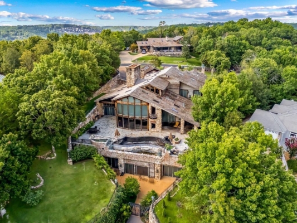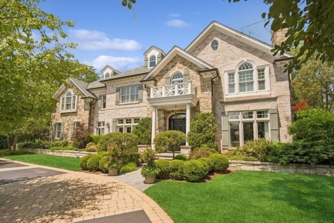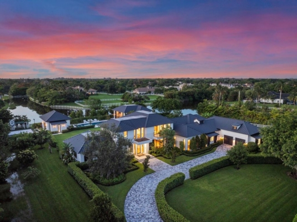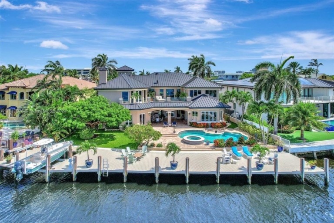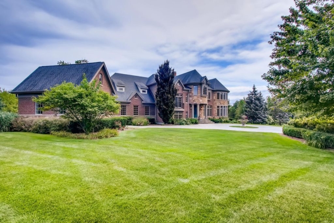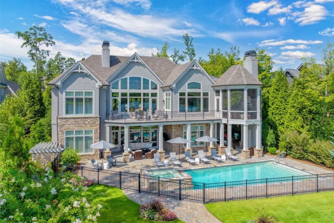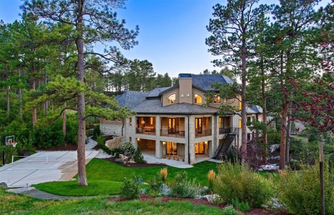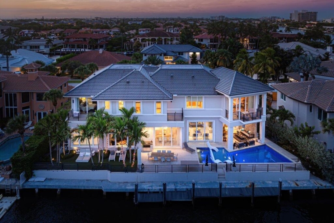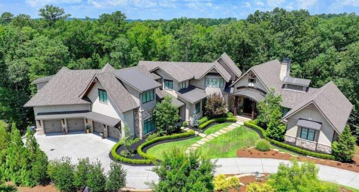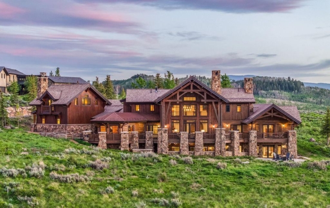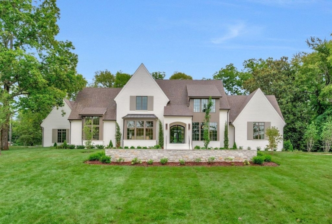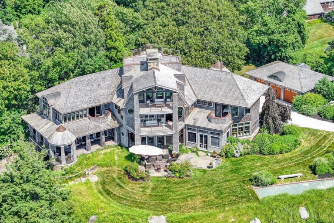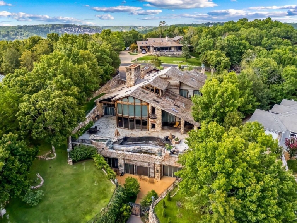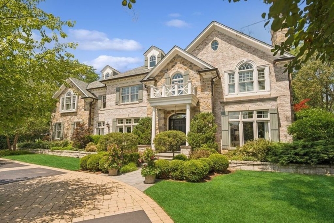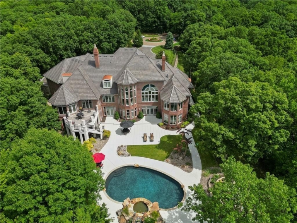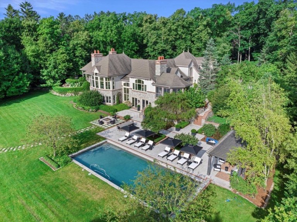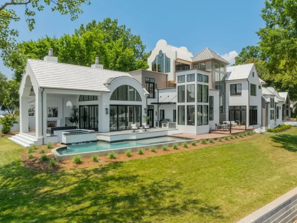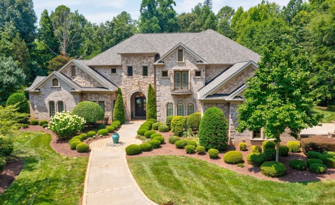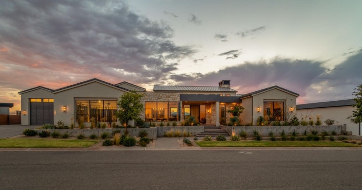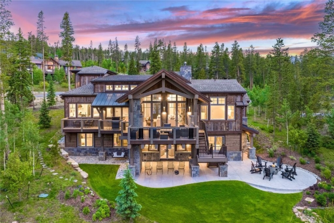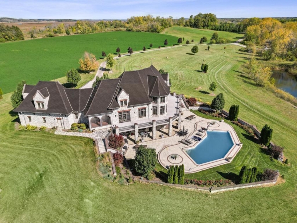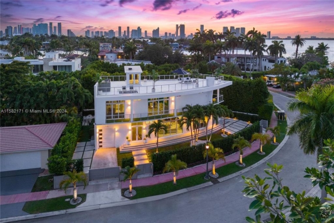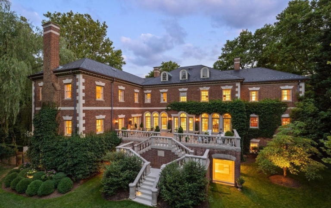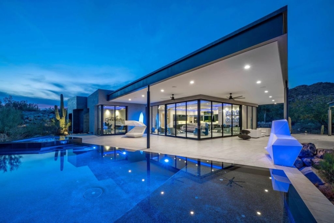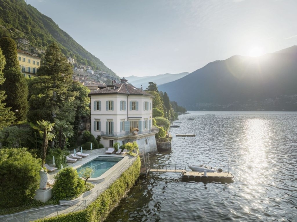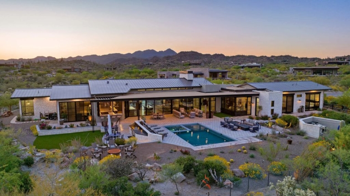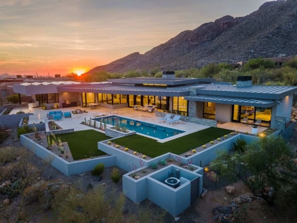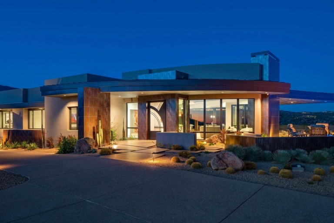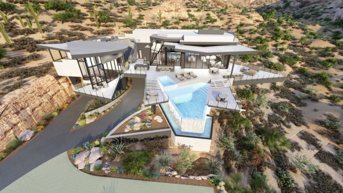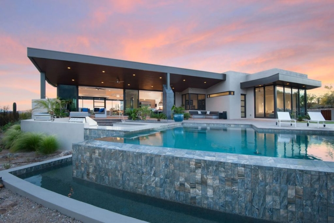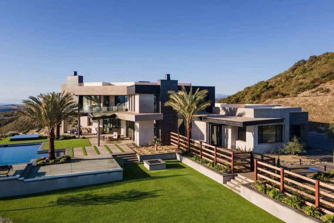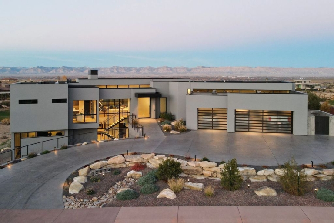ADVERTISEMENT
Contents
4428 Lorraine Ave Home in Highland Park, Texas
Description About The Property
Located at 4428 Lorraine Ave, Highland Park, TX 75205, this stunning transitional Home in Highland Park boasts 5 beds, 6 baths, and spans 6,955 sq ft. Featuring custom steel doors, a grand foyer, and white oak floors, it offers seamless indoor-outdoor living with a tranquil pool and landscaped yard. The gourmet kitchen showcases calacatta marble counters, dual sinks, and high end appliances. Luxurious amenities include a master suite with spa like bath and sleek living areas, making it an ideal space for elegant living and entertaining.
To learn more about 4428 Lorraine Ave, Highland Park, Texas, please contact Jerry Mooty Jr. (Phone number: 214 821 3336) and Taylynn Snyder (Phone number: 949 412 7731) at Christie’s International Real Estate for full support and perfect service.
The Home in Highland Park Information:
- Location: 4428 Lorraine Ave, Highland Park, TX 75205
- Beds: 5
- Baths: 6
- Living: 6,955 square feet
- Lot size: 10,759 square feet
- Built: 2018
- Agent | Listed by: Jerry Mooty Jr. (Phone number: 214 821 3336) and Taylynn Snyder (Phone number: 949 412 7731) at Christie’s International Real Estate
- Listing status at Zillow
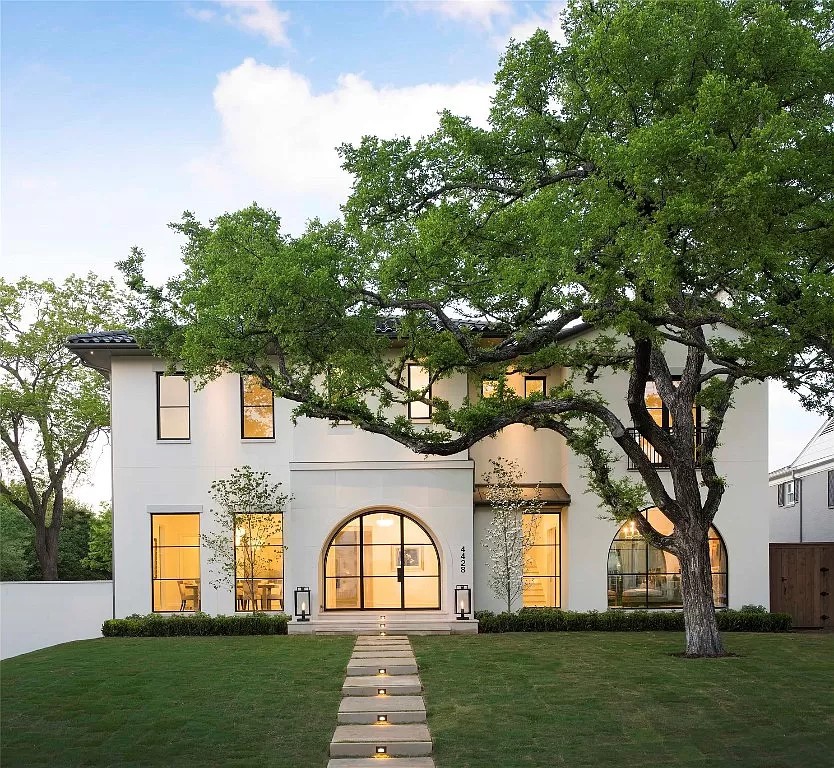
ADVERTISEMENT
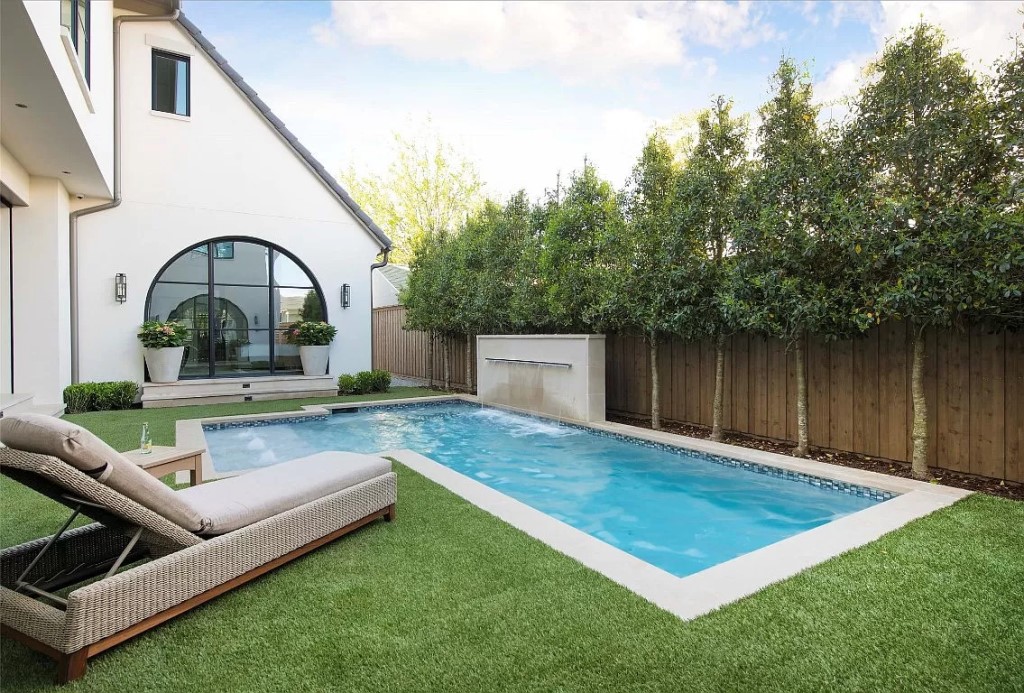
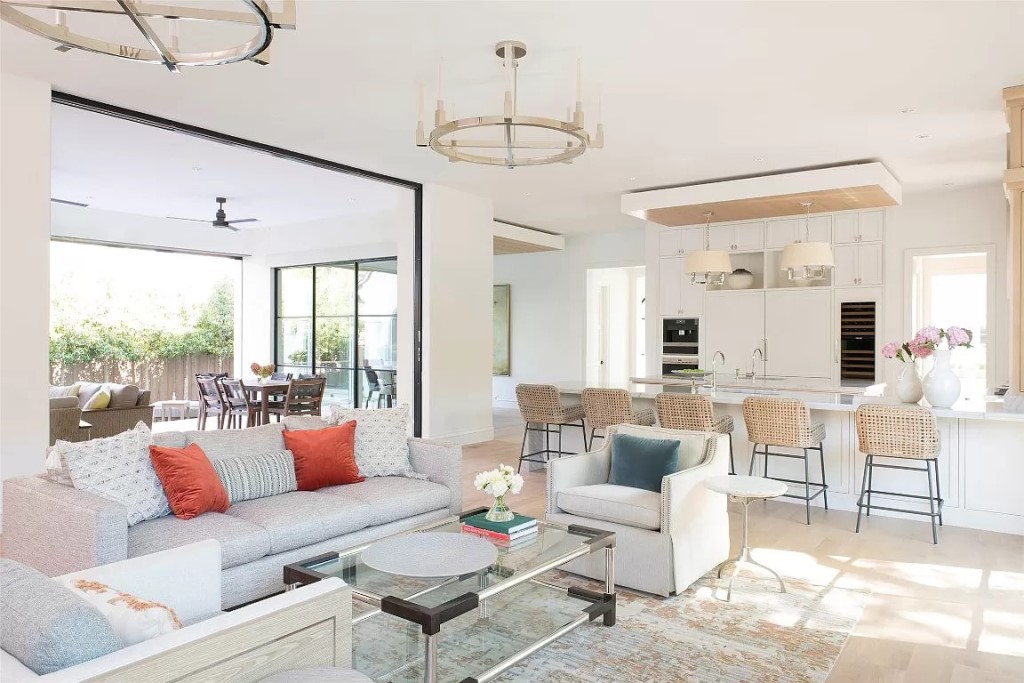
ADVERTISEMENT
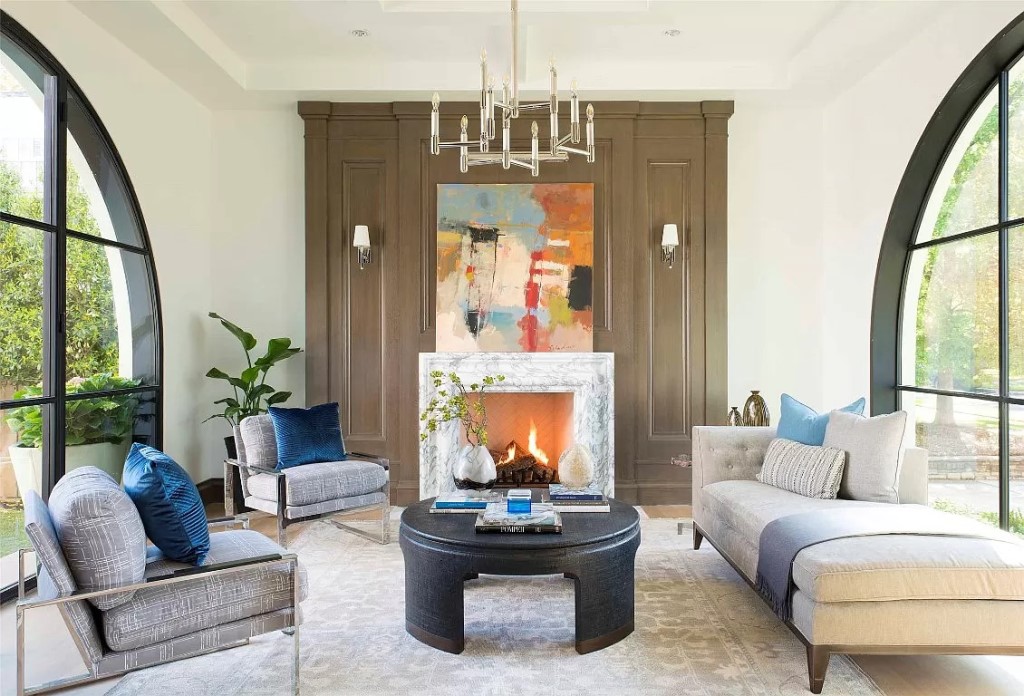
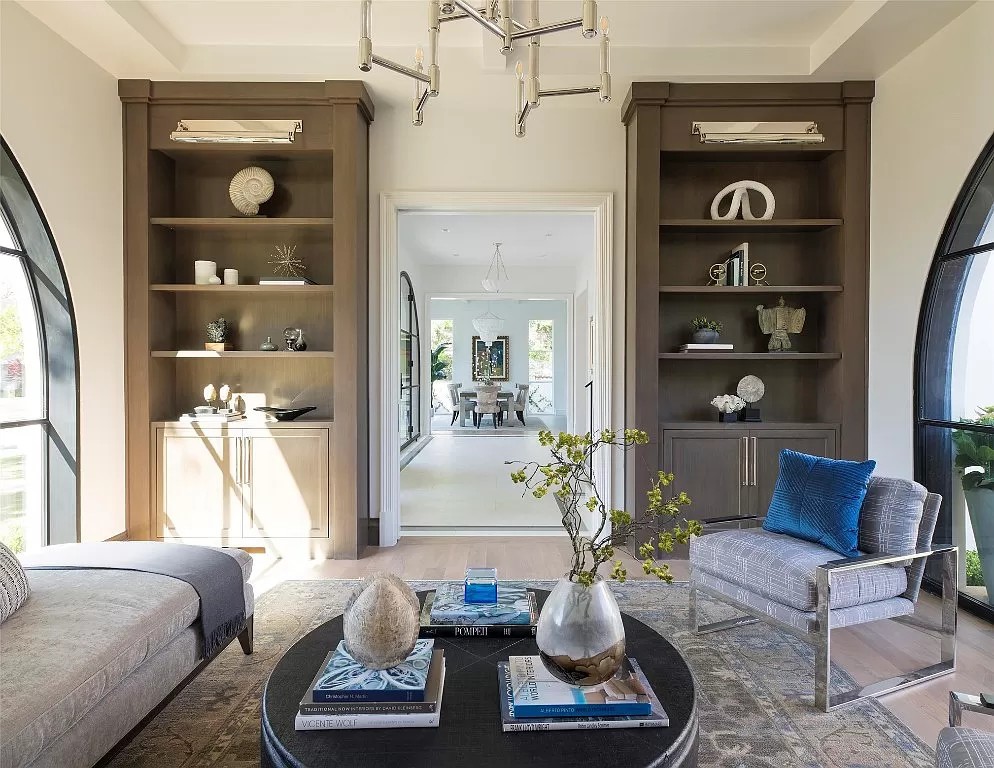
ADVERTISEMENT
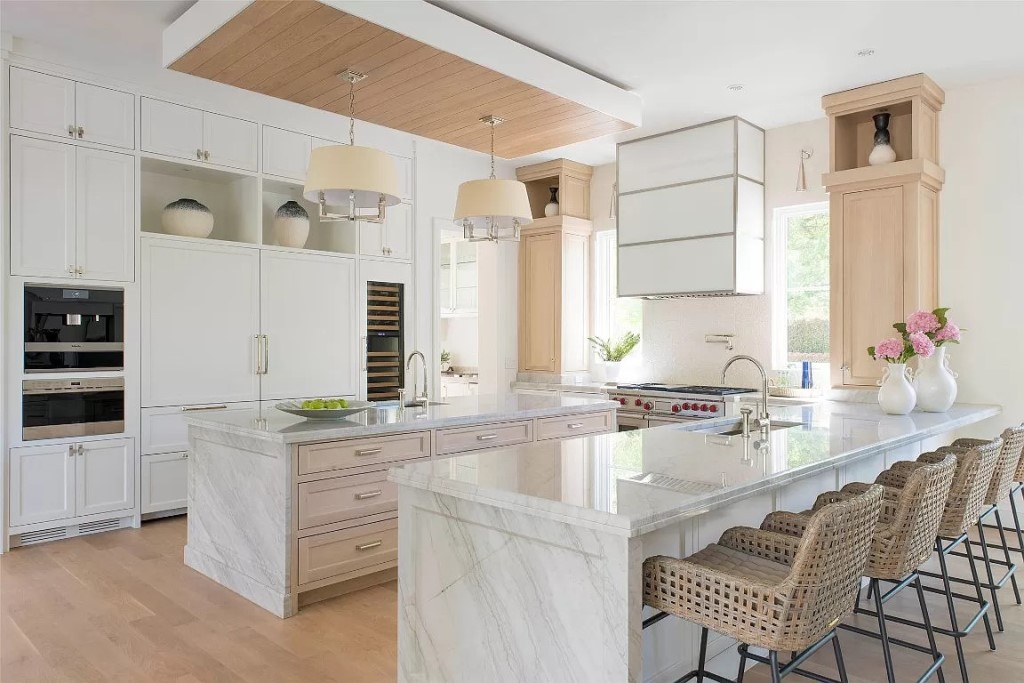
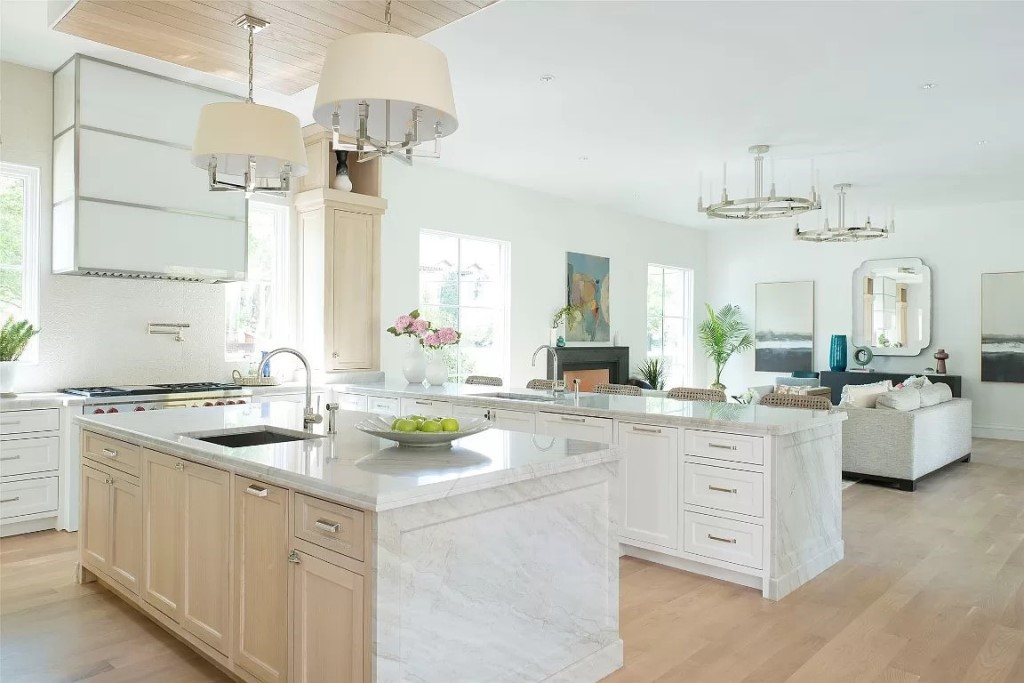
ADVERTISEMENT
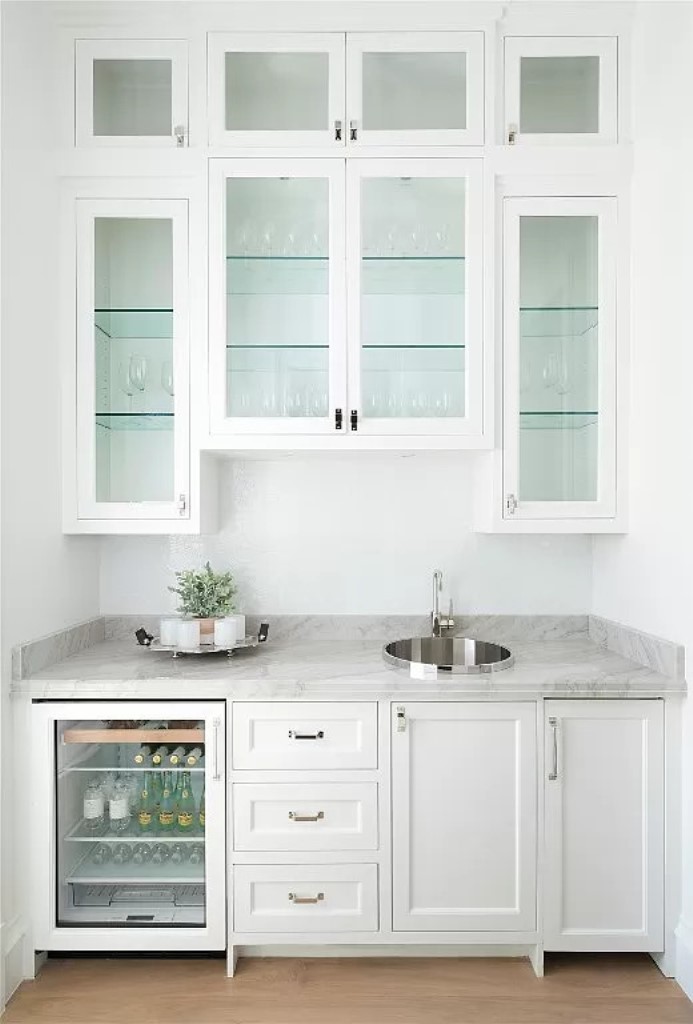
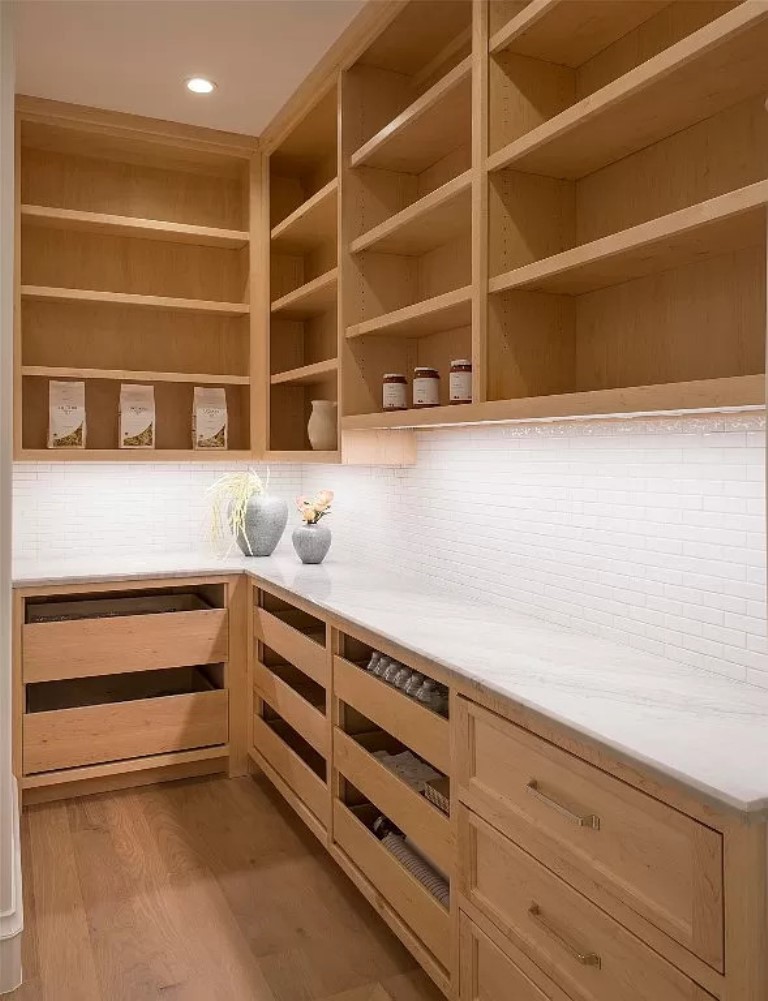
ADVERTISEMENT
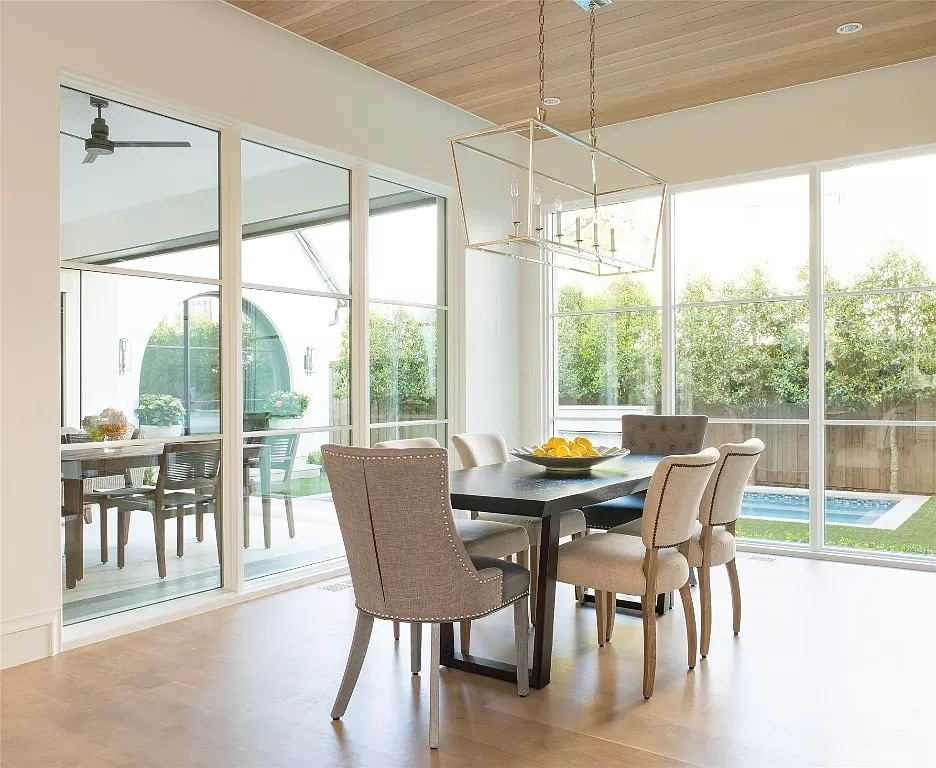
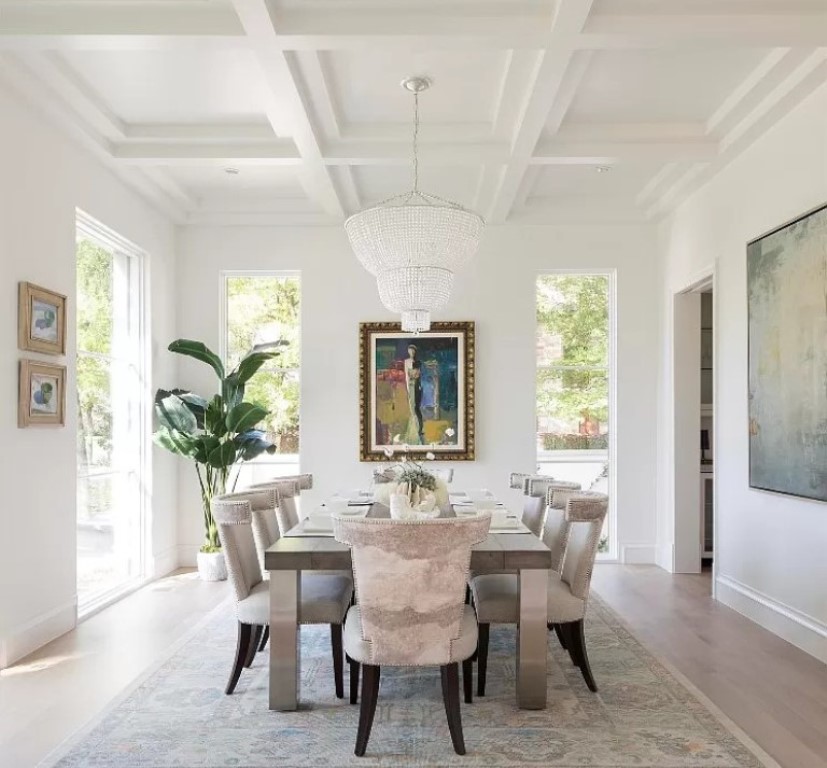
ADVERTISEMENT
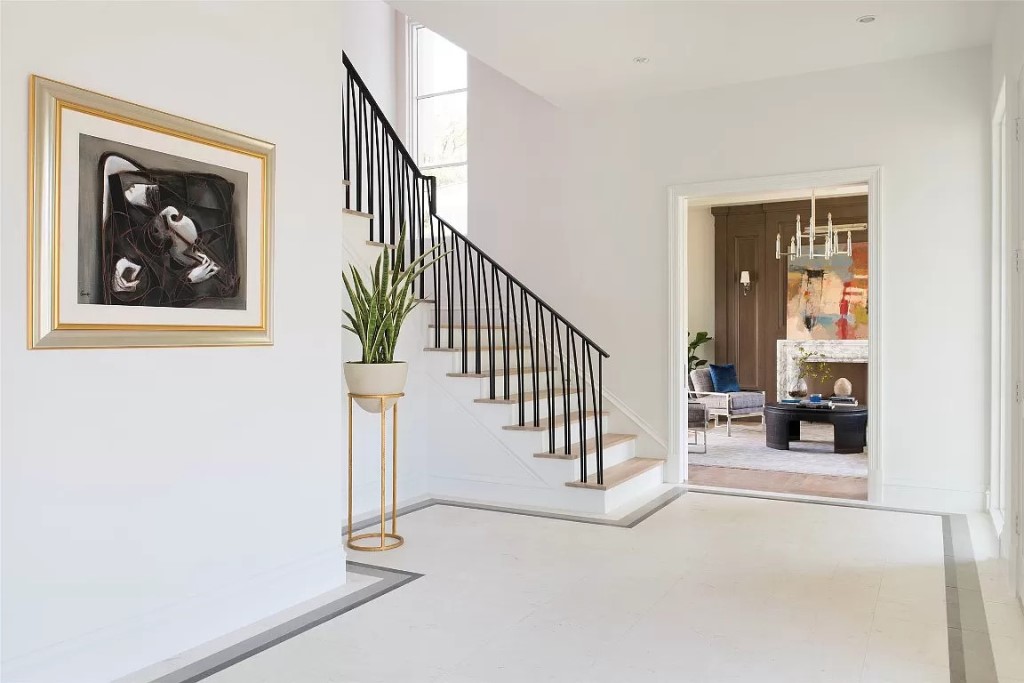
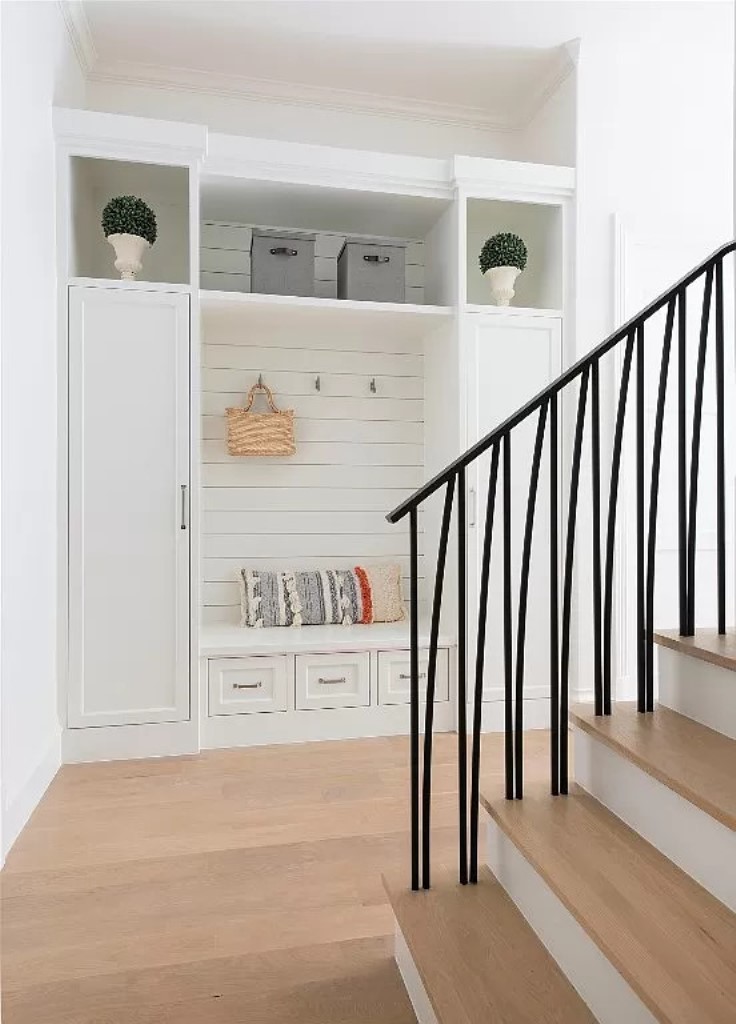
ADVERTISEMENT
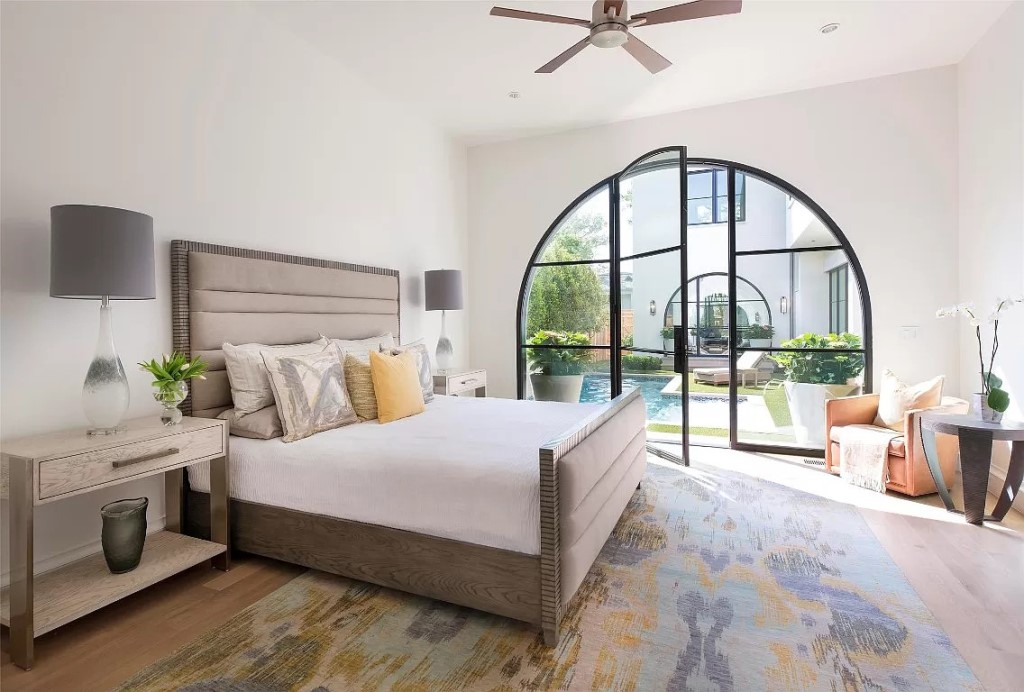
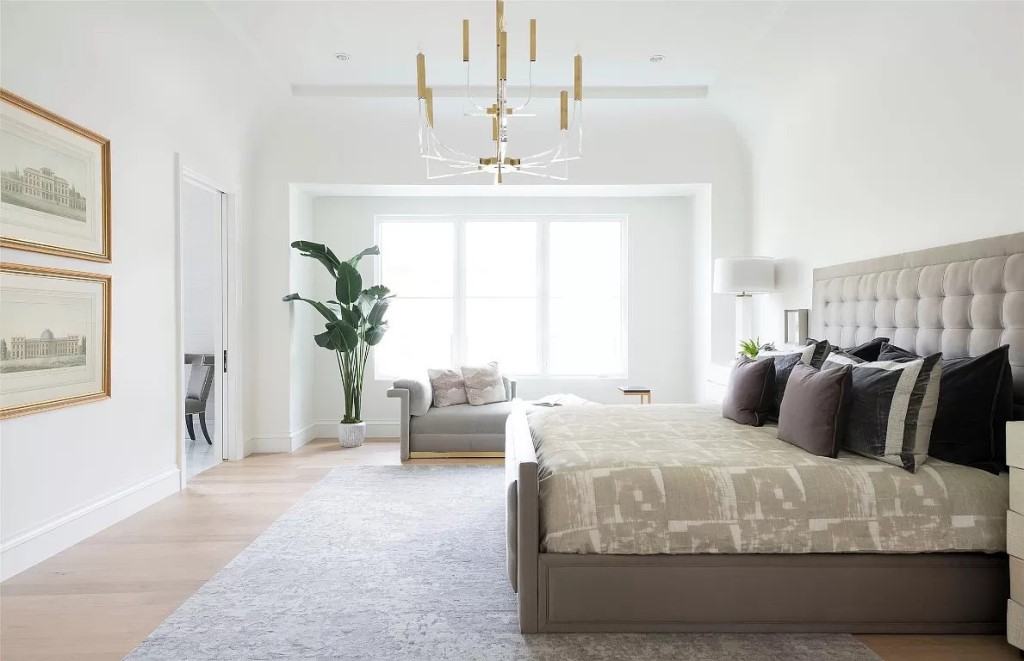
ADVERTISEMENT
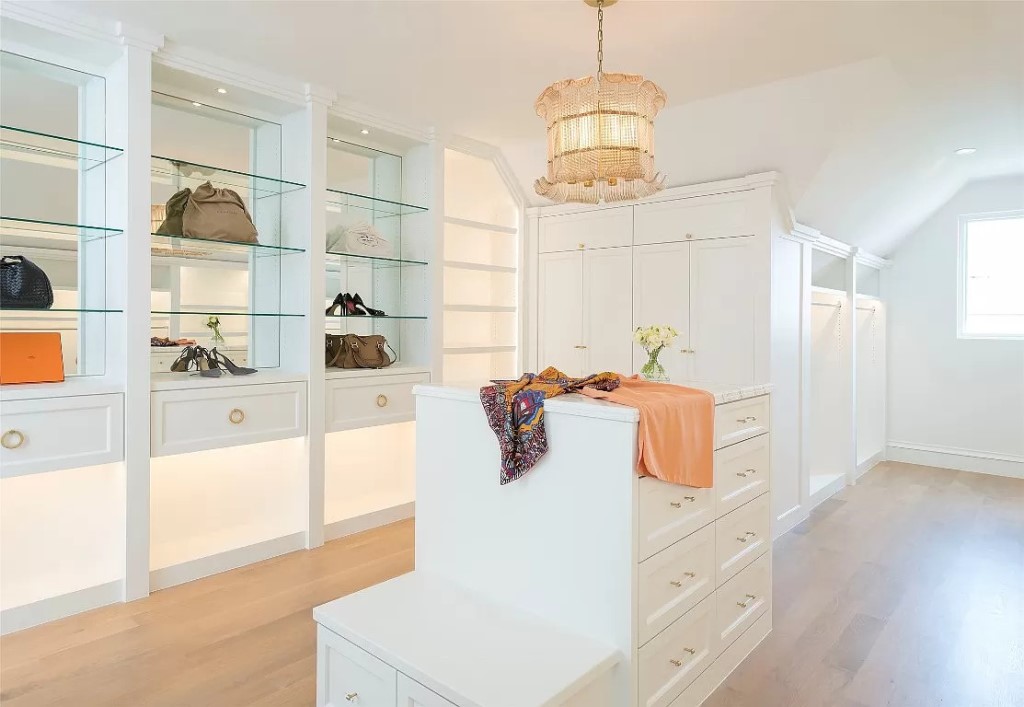
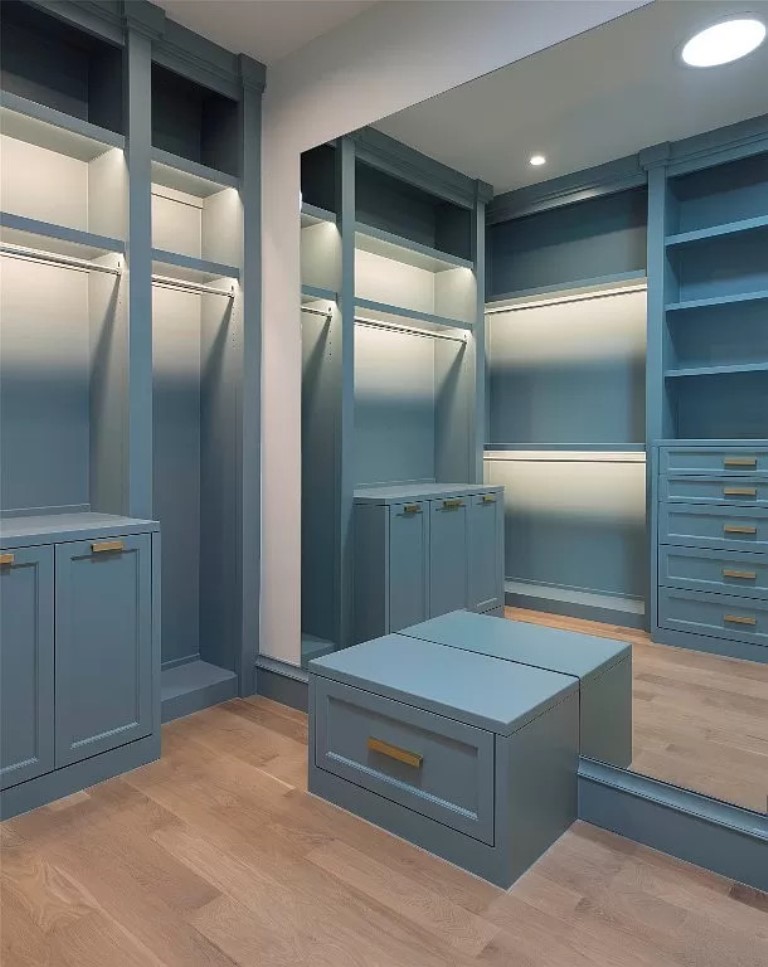
ADVERTISEMENT
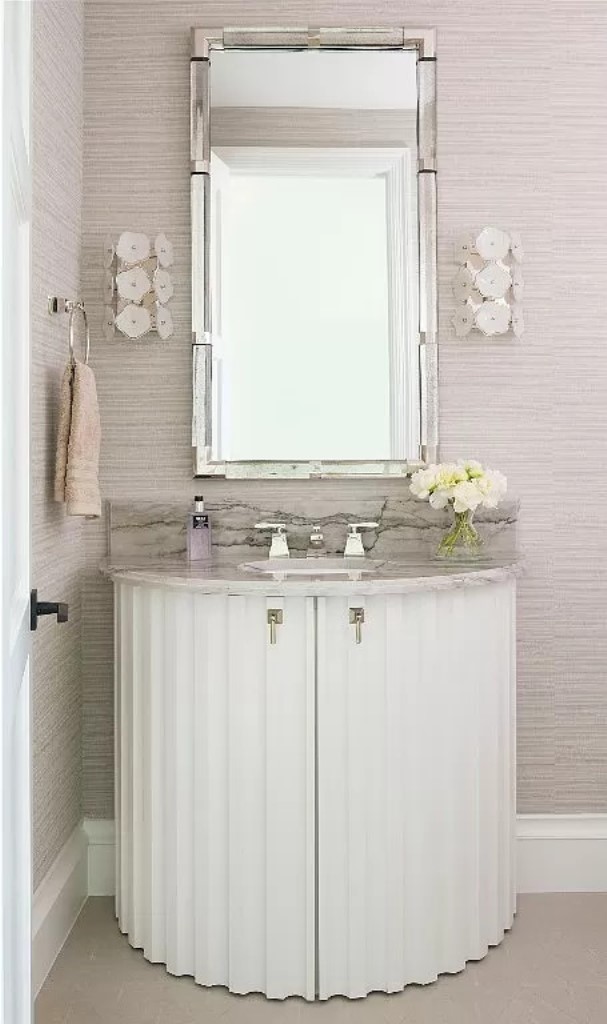
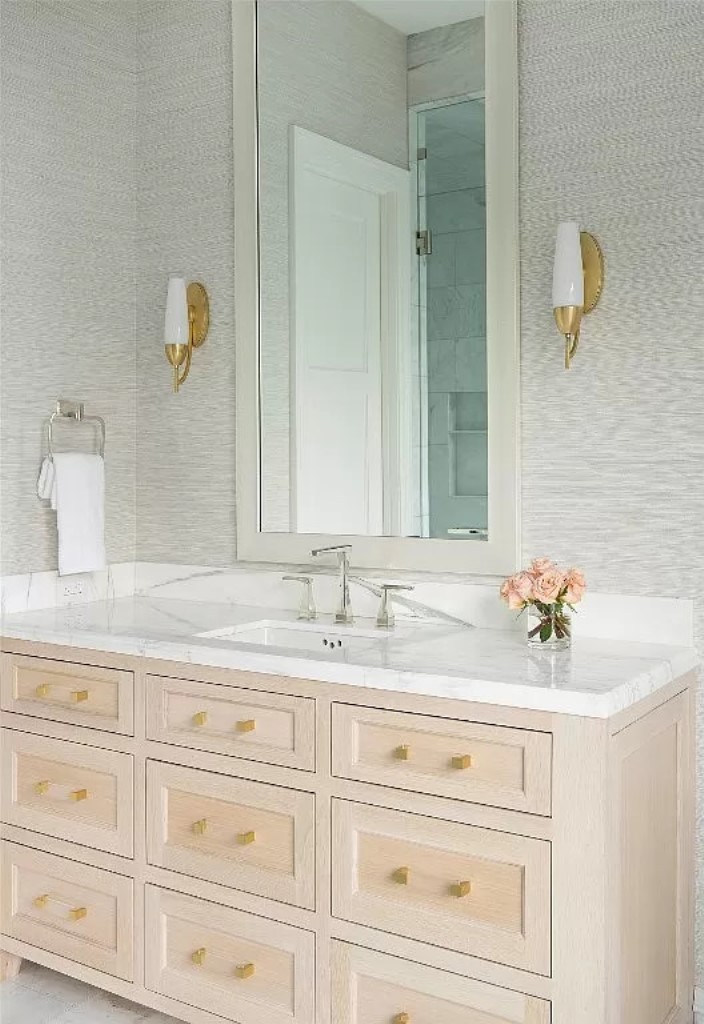
ADVERTISEMENT
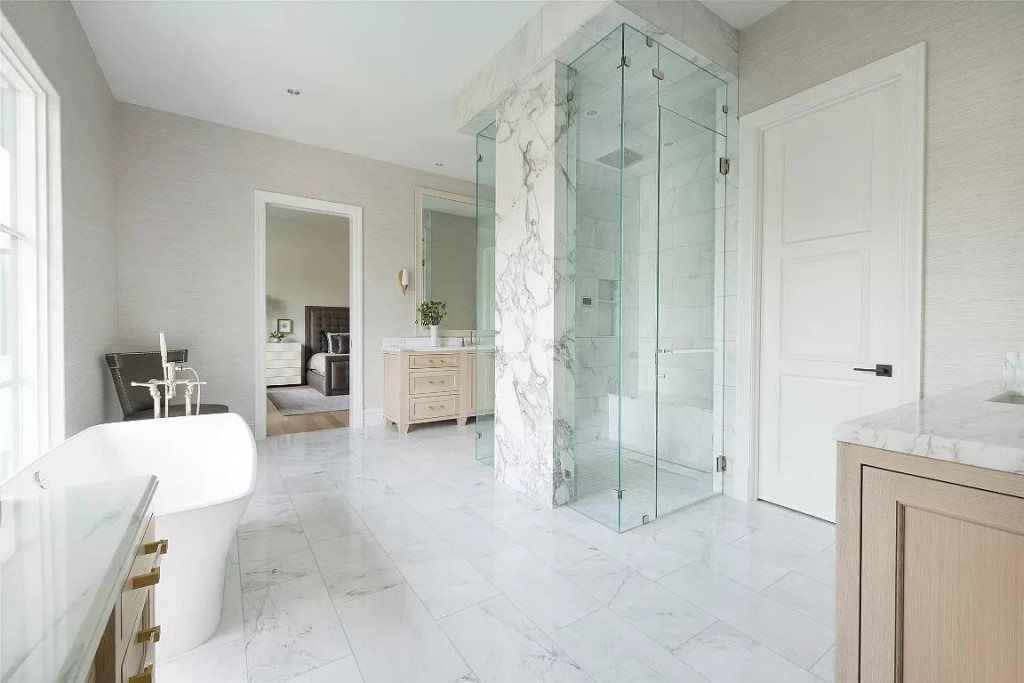
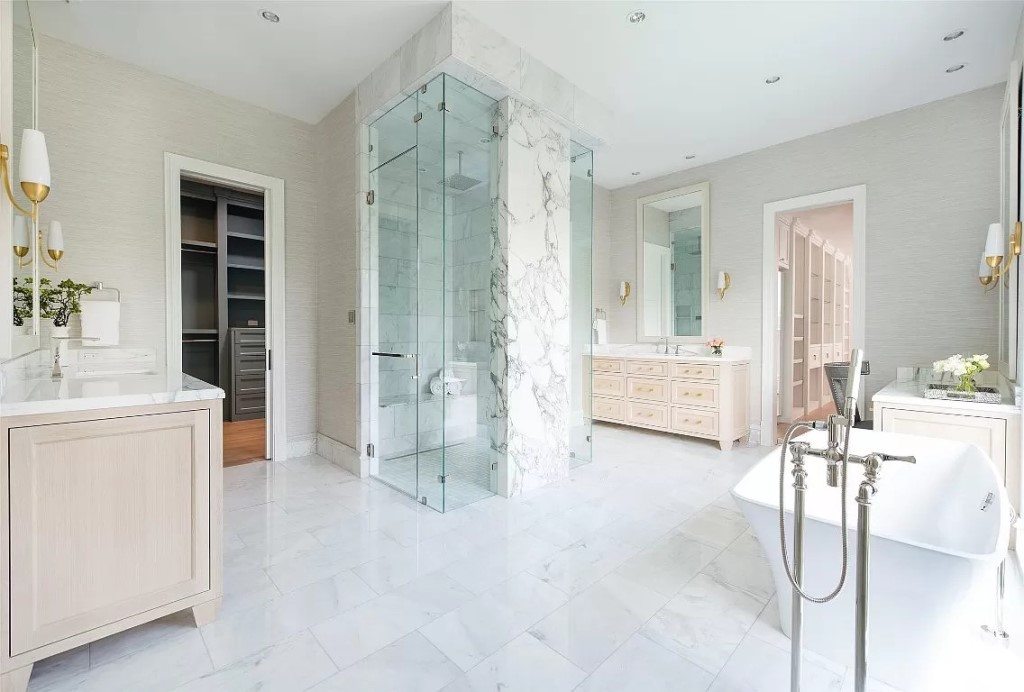
ADVERTISEMENT
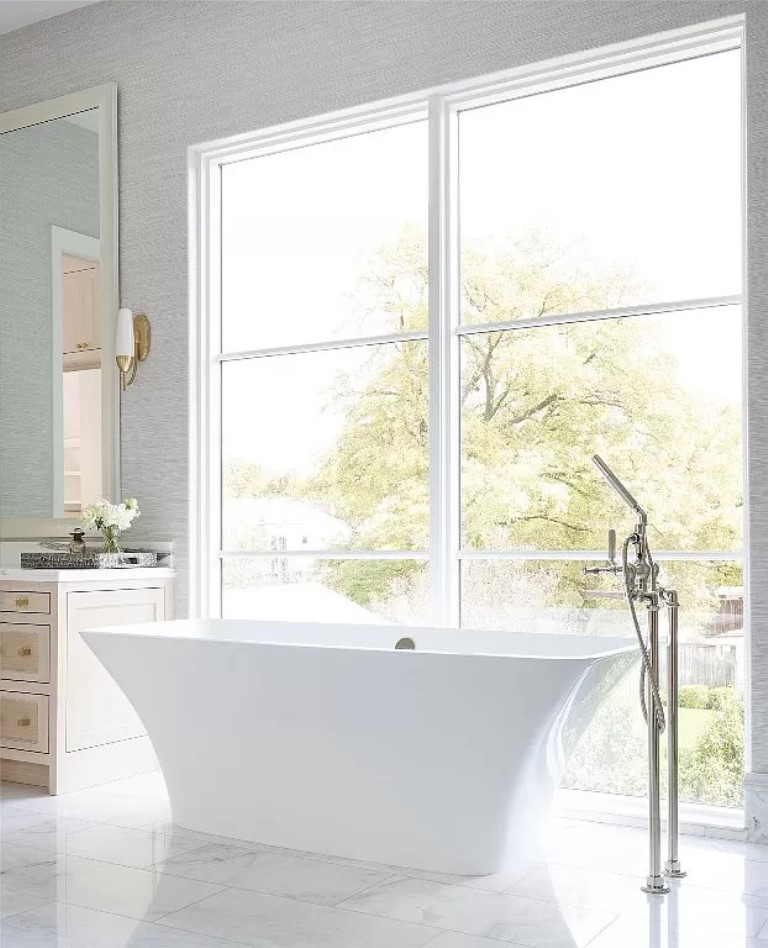
The Home in Highland Park Photo Gallery:






















Text by the Agent: Stunning Transitional Home in Highland Park built by Danes Custom Homes on a 10,993 square feet corner lot. Custom steel doors and windows with a stucco limestone facade and concrete tile roof. A grand foyer with an exquisite metal staircase, and an airy open floor plan with white oak floors throughout provide effortless entertaining. The kitchen is a culinary dream, showcasing calacatta marble counters, dual sinks for prepping, a built in coffee maker, double ovens, a double refrigerator with freezer drawers, an expansive glass wine fridge, and an adjacent butler’s pantry.
Luxurious finishes throughout, sleek dining and living areas. The veranda boasts large sliding doors for a seamless indoor-outdoor flow, and a cozy fireplace with central heat & AC, that looks out onto the tranquil pool with manicured landscaping and turf yard. The master suite opens up to an elegant pool with a cascading fountain wall. The master bath is spa like, grand marble shower, a floating tub, his and her vanities, and separate walk in closets.
Courtesy of Jerry Mooty Jr. (Phone number: 214 821 3336) and Taylynn Snyder (Phone number: 949 412 7731) at Christie’s International Real Estate
* This property might not be for sale at the moment you read this post; please check the property status at the above Zillow or Agent website links*
More Homes in Texas here:
- Texas Luxury: Meticulously Designed Modern Home with Warm Elegance Listed at $3.35 Million
- Circle O Farm: 42+ Acres with Modern Luxury Ranch in Texas Listed at $12.5 Million
- Timeless Elegance Meets Modern Flair: Luxury Texas Home Offered at $9.945 Million
- Luxurious Texas Retreat: Seamless Integration of Nature and Opulence Hits Market at $7.5 Million
