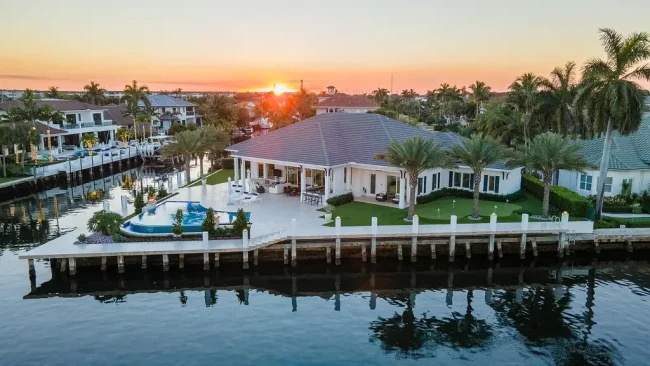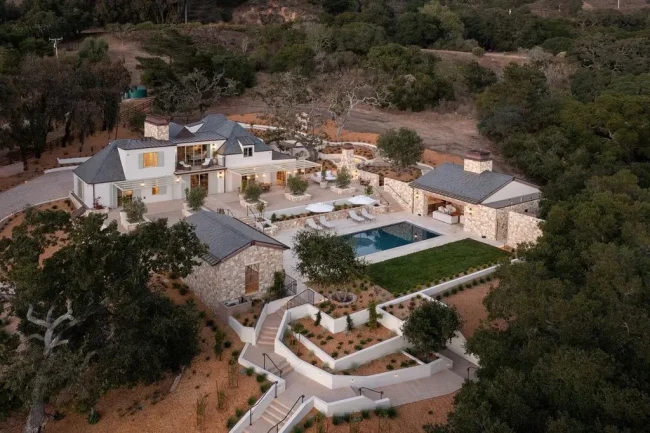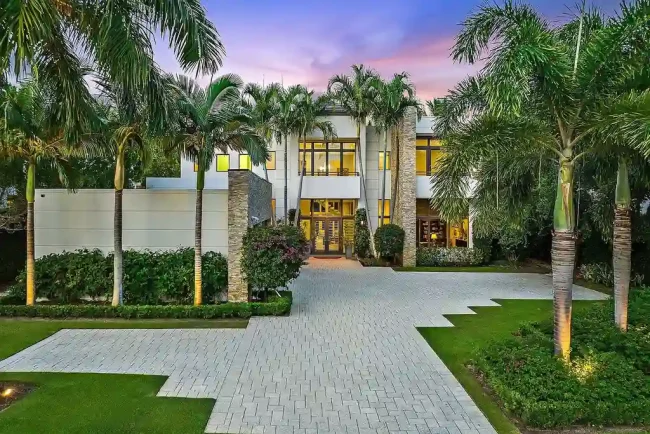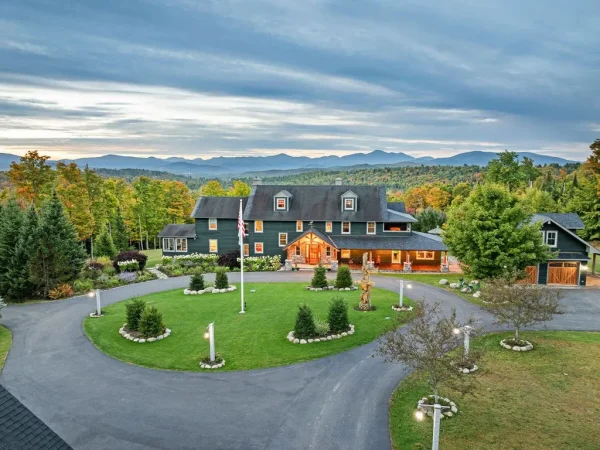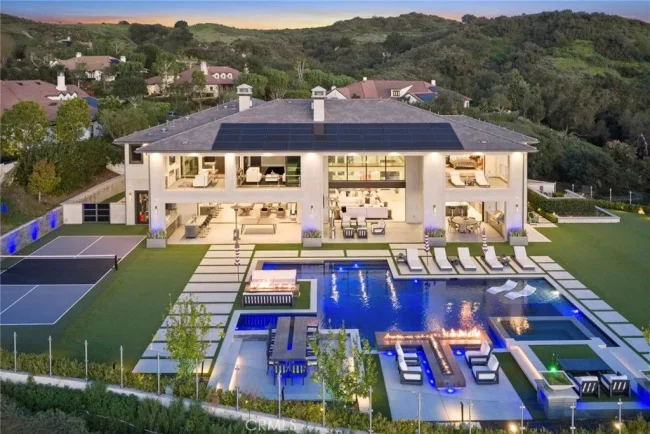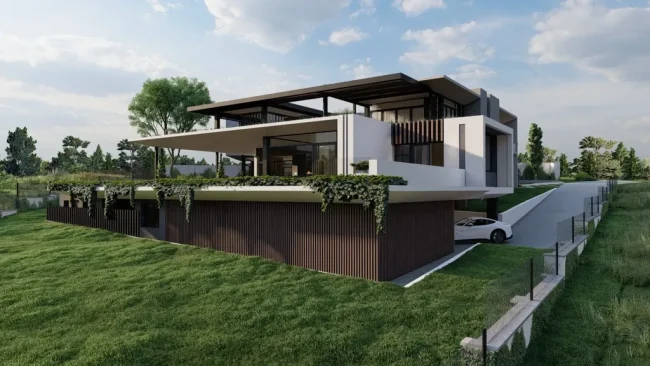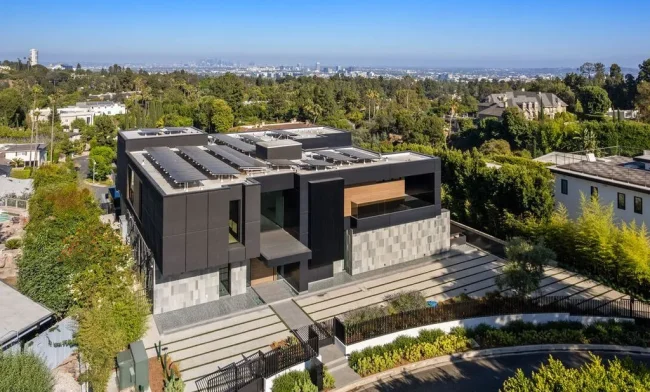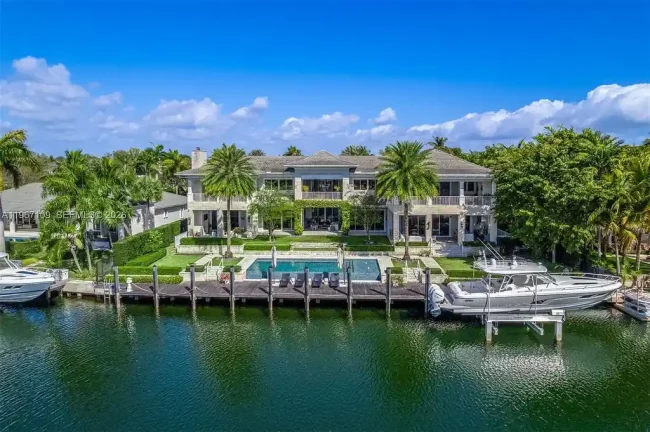House MC with Nature Harmony by Atelier d’Arquitectura Lopes da Costa
Architecture Design of House MC
Description About The Project
House MC designed by Atelier d’Arquitectura Lopes da Costa is a stunning single family residence located in Santa Maria da Feira, Portugal. The goal of this project, based on the premises and constraints of the site, was to create an integrated house in its surroundings. Also, favoring the relationship of the interior and exterior spaces, creating different areas according to the views, the sun and shade, and the function of each space, looking for a strong connection with the land. Therefore, this house, favoring the views and the relationship with the surrounding garden, turns essentially towards the south around the outdoor pool, which lies on an intermediate level between the basement and the ground floor.
In this volume, on the upper floor, the social spaces are located, being the kitchen and living rooms fully open to the South and the study facing West. Besides, the body of the rooms, the most intimate core, finishes the whole to the West, landing on the elevation of the land and taking advantage of the views over the pine forest that extends to the bottom of the land. The two bodies are connected through a glass-bridge corridor that lets the garden flow underneath. Indeed, all things make the house brings the high end amenities, yet harmony with the nature and become the ideal place for the owner to enjoy the beautiful life.
The Architecture Design Project Information:
- Project Name: House MC
- Location: Santa Maria da Feira, Portugal
- Project Year: 2018
- Area: 5597 ft²
- Designed by: Atelier d’Arquitectura Lopes da Costa




























The House MC Gallery:
Text by the Architects: The site’s slope was decisive for the adopted solution. The existing South/North-oriented slope gave rise to a false basement, where the garage, the lounge, and support areas were located. In addition to this, the upper floor joins these two separate volumes longitudinally, creating a covered parking space and granting a lighter volumetry, like a bridge, which relates to the surrounding garden.
Photo credit: João Margalha| Source: Atelier d’Arquitectura Lopes da Costa
For more information about this project; please contact the Architecture firm :
– Add: R. de Cabanões 64, 3880-742 Ovar, Portugal
– Tel: +351 256 575 195
– Email: mail@lopesdacosta.pt
More Projects in Portugal here:
- Estoril RM House with Fluid open Spaces by João Tiago Aguiar Arquitectos
- MC House, a Stunning Spacious Horizontal Block by Lopes da Costa
- Cork Trees House by Trama Arquitetos, a Raw concrete floats over Horizon
- The Wall House in Portugal by Guedes Cruz Architects
- Modern Namu House Surrounded by Nature Grandeur by [i]da arquitectos




