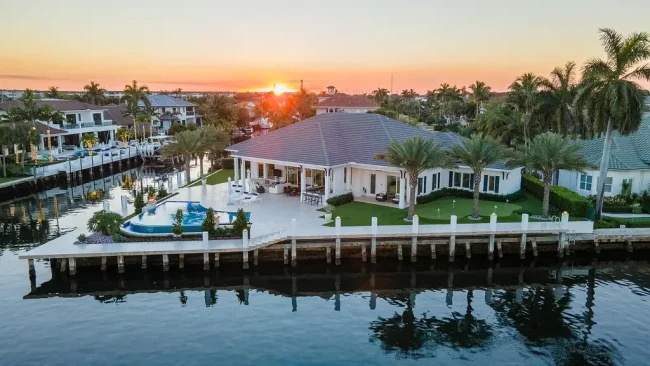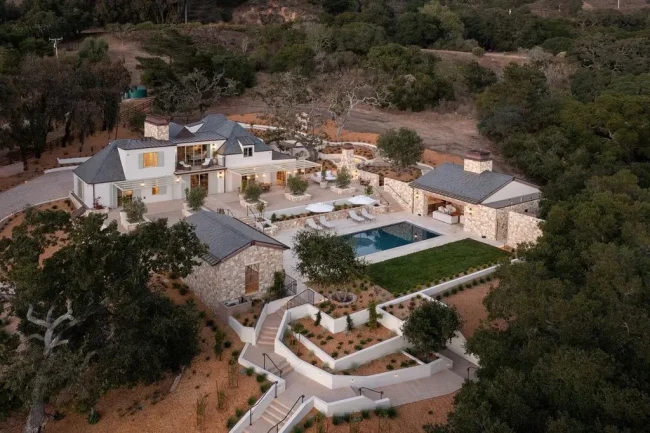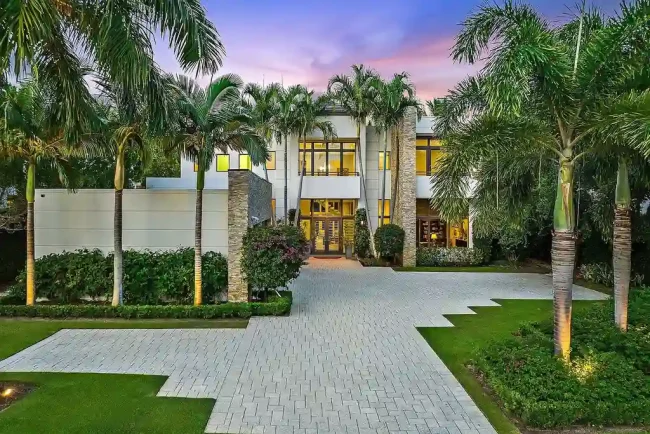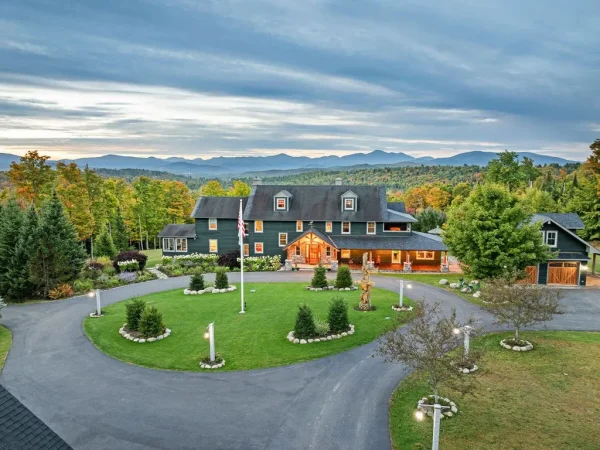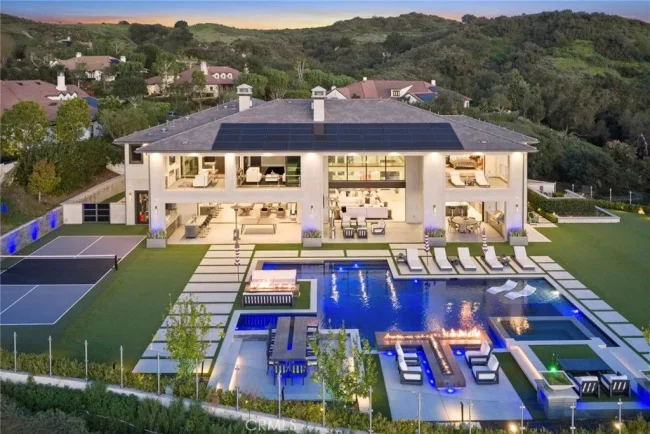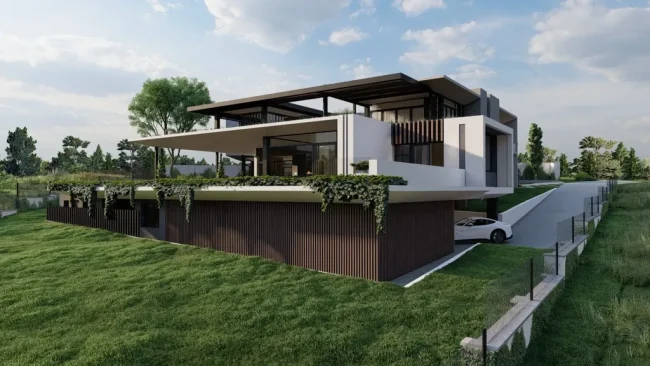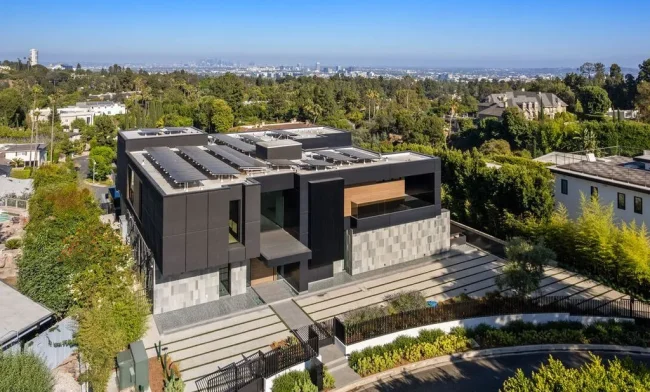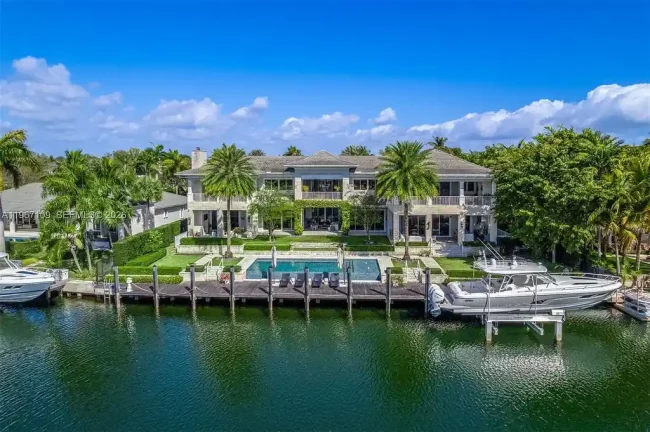House No. 47, A Modern Tropical Haven by DRTAN LM Architect
Architecture Design of House No. 47
Description About The Project
House No. 47 is nestled in a well-established, leafy suburb of Kuala Lumpur. The design brief called for a contemporary tropical residence that would cater to a two-generation family, emphasizing togetherness, privacy, security, and low maintenance.
The architects devised a “C” shaped floor plan that features a covered yet well-ventilated central courtyard. This courtyard, enclosed by sliding glass walls, offers the flexibility for the family to enjoy the private outdoor space day and night, regardless of weather conditions.
A circular skylight above the courtyard floods the area with natural light, akin to a stage spotlight. This versatile space serves as a playground for the young children and a relaxing hangout for the grandparents. The roof’s thick insulation provides protection from the sun, while the open-able sliding walls enhance cross ventilation, creating a comfortable and inviting central hub in the house.
The home’s circulation, staircases, and living areas all overlook the courtyard, ensuring the desired visual connectivity for the family. A rock wall provides privacy from the street, and a strikingly large, angular concrete roof canopy welcomes visitors dramatically.
House No. 47 incorporates numerous green features, including a highly insulated roof, rainwater harvesting system, solar water heating, double glazing with low-emissivity glass, recycled materials, low-VOC paints and finishes, and vertical louvre sun screens.
The Architecture Design Project Information:
- Project Name: House No. 47
- Location: Kuala Lumpur, Malaysia
- Project Year: 2019
- Area: 9000 ft²
- Designed by: DRTAN LM Architect


























The House No. 47 Gallery:


























Text by the Architects: House No. 47 is located in an established leafy suburb of Kuala Lumpur. The brief was to design a modern tropical house for a two generation family who treasure togetherness, privacy, security and ease of maintenance above anything else. The “C” shaped floor plan incorporated a covered but well ventilated central courtyard with sliding glass walls that enabled the residents to use the private courtyard space throughout the day and night, and in any weather condition.
Photo credit: H.Lin Ho Photography | Source: DRTAN LM Architect
For more information about this project; please contact the Architecture firm :
– Add: 19, Jalan SS 15/4c, Ss 15, 47500 Subang Jaya, Selangor, Malaysia
– Tel: +60 3-5635 0055
– Email: info@dtlm.com.my
More Projects in Malaysia here:
- Meru House Offers Sustainable Living by A3 Projects
- Smolhaven House with Pitched Roof by Choo Gim Wah Architect
- The Helical Pearl House by A3 Projects + Arch Cubic
- Serendah Hill Retreat, A Personal Oasis by A3 Projects
- Meru House Offers Sustainable Living by A3 Projects

