House Schmitten, A Vibrantly Red Alpine Chalet by Steiner Architecture
Architecture Design of House Schmitten
Description About The Project
House Schmitten designed by Steiner Architecture is an impressive project. Connected to an old hotel, the architectural journey takes an adventurous twist. Beyond the rustic exterior, the new annex is a delightful departure from the norm. It defies local conventions, especially with its double height that celebrates the often – overlooked vertical dimension.
Inside, the house boasts spectacular mountain views thanks to large glass panels on three sides, almost resembling curtain walls. These bold red frames, treated with RAL 3016 in varying intensities, introduce an element of visual intrigue and subtle diversity.
The ground floor houses the family’s living and dining areas, juxtaposed with imposing polished concrete walls. To enhance privacy, roller shades can be drawn across the towering glass panes, creating a distinct external appearance.
Above, a curved mezzanine hosts a cozy home office, engaging in a visual dialogue with an inverted Diocletian window. A slender, white, half-circle feature graces the staircase pillar. Bedrooms, bathrooms, and the kitchen remain in the original hotel structure, which this family passionately manages. In a region where even a flat roof can invite controversy, House Schmitten stands as an architectural icon, fusing tradition with a daring spirit.
The Architecture Design Project Information:
- Project Name: House Schmitten
- Location: Vienna, Austria
- Project Year: 2023
- Area: 120 m²
- Designed by: Steiner Architecture
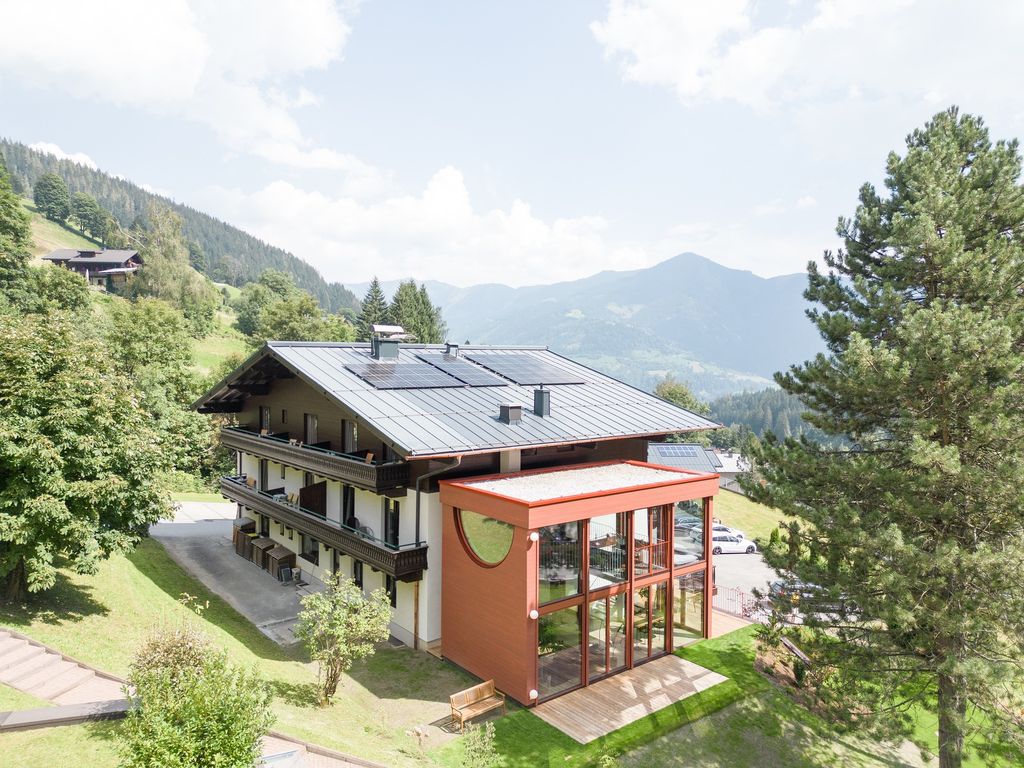
The house offers breathtaking mountain vistas, made possible by expansive glass panels on three sides. These panels create a nearly seamless connection between the interior and the surrounding landscape, resembling curtain walls.
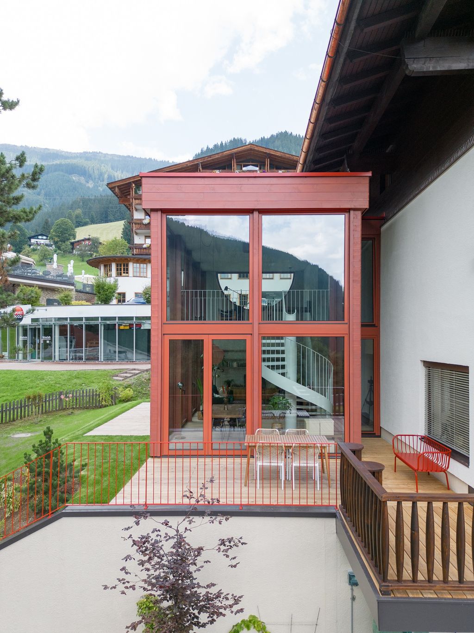
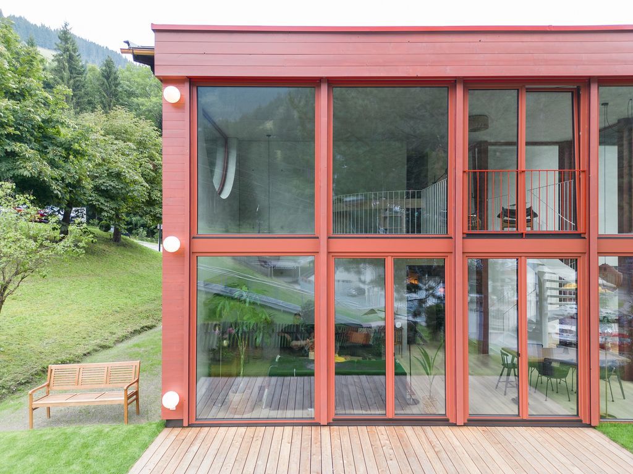
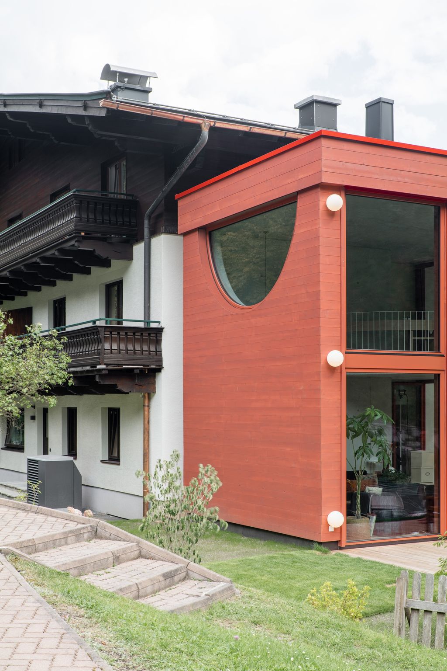
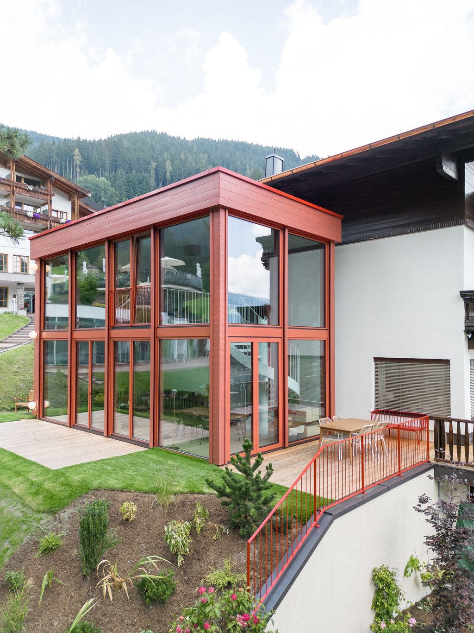
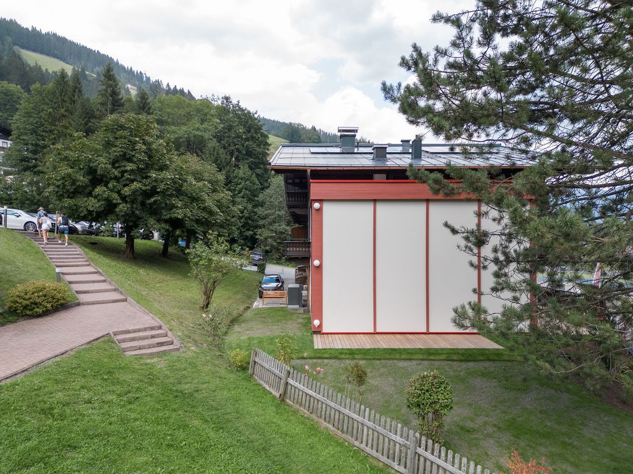
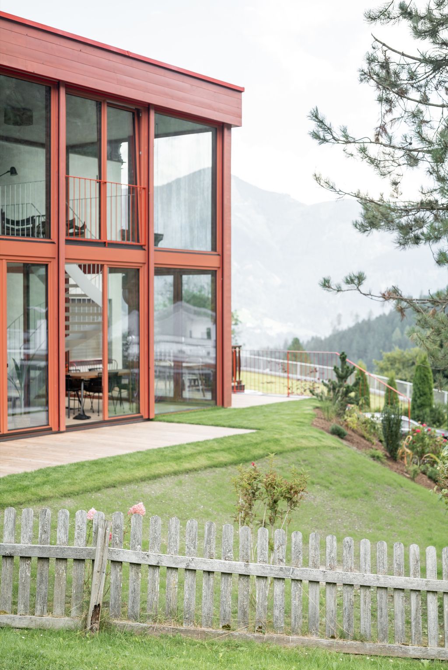
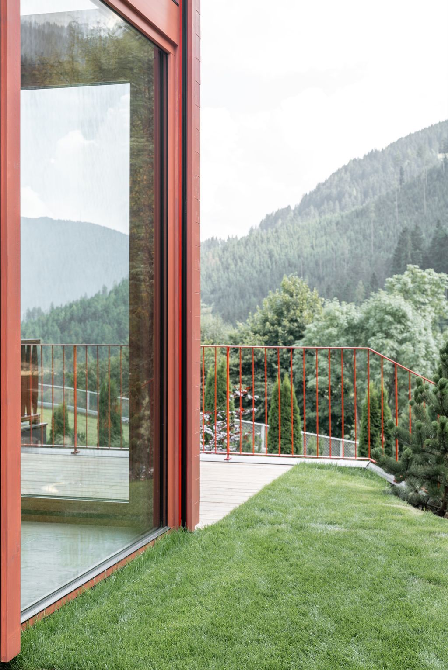
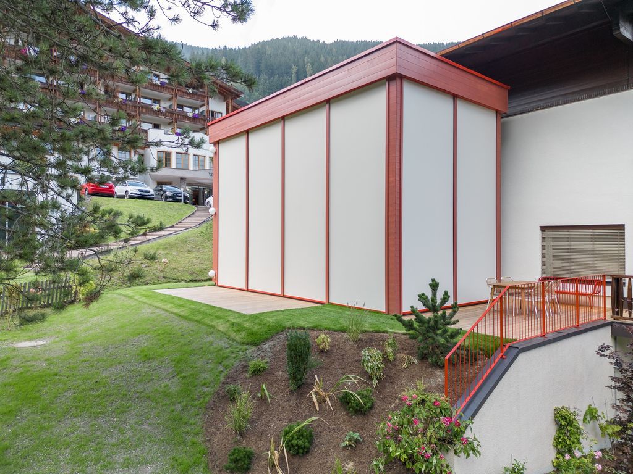
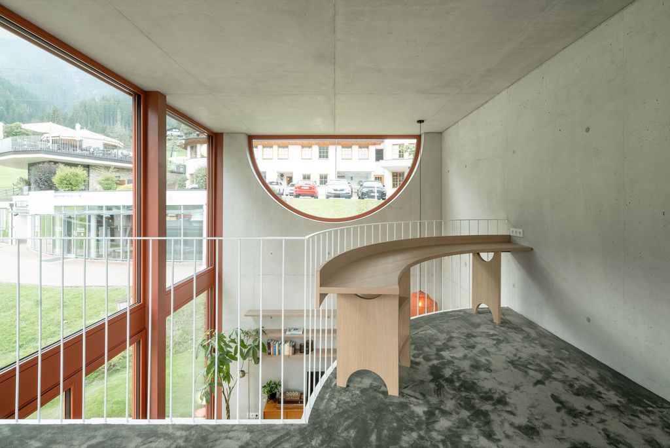
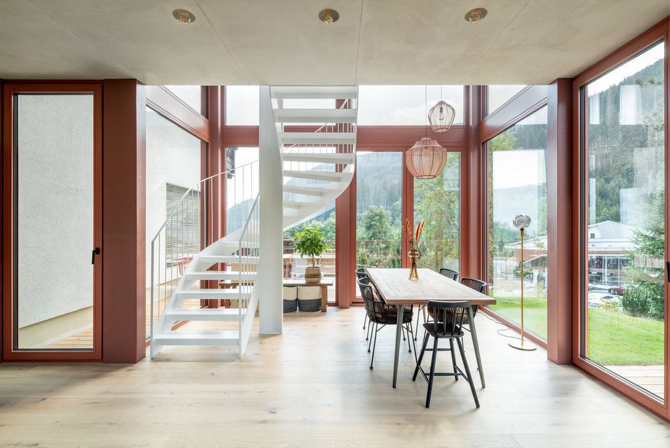
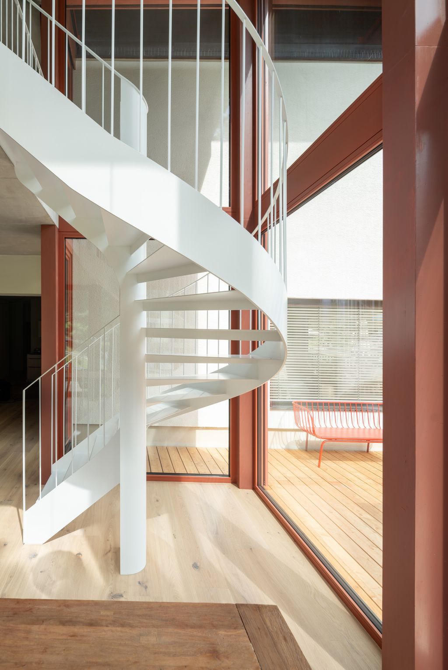
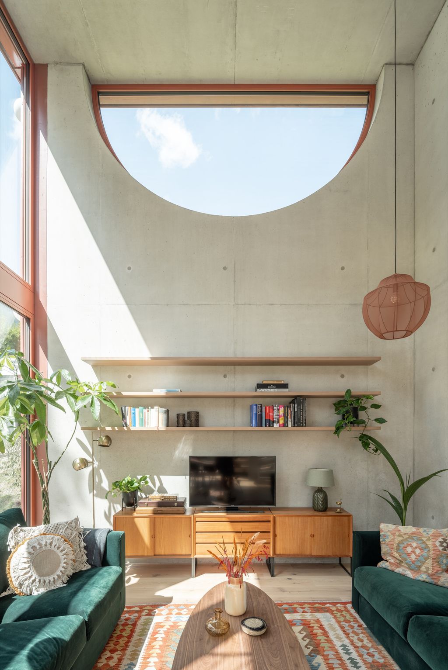
The main floor accommodates the family’s living room and dining area. Here, substantial polished concrete walls provide a striking contrast to the otherwise transparent exterior. If additional privacy is needed, you can lower roller shades that cover the full height of the glass windows, creating a distinctly different appearance from the exterior.
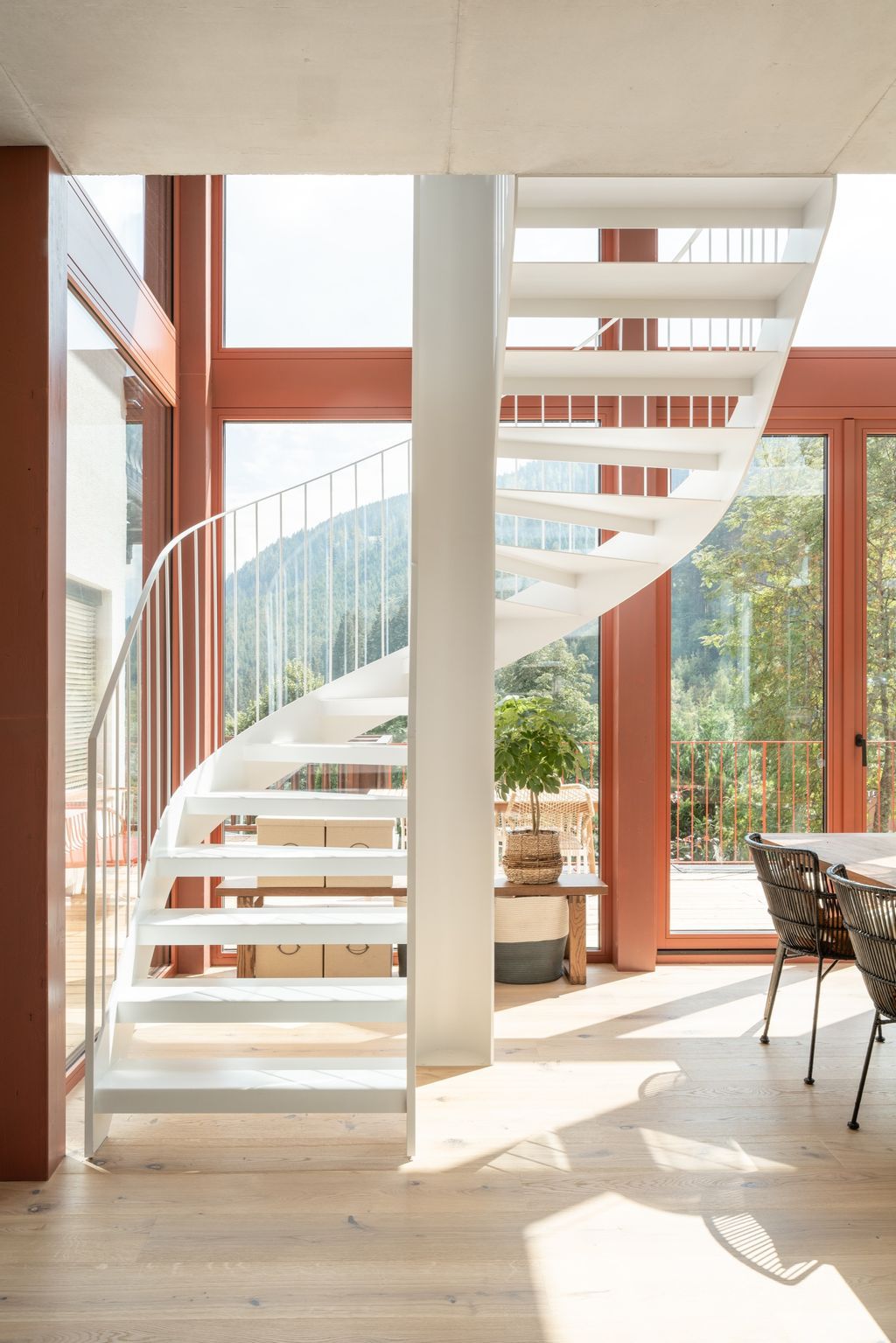
On the upper level, a mezzanine features a gentle curve that creates space for a compact home office and harmonizes with the semicircular design of the upside-down Diocletian window.
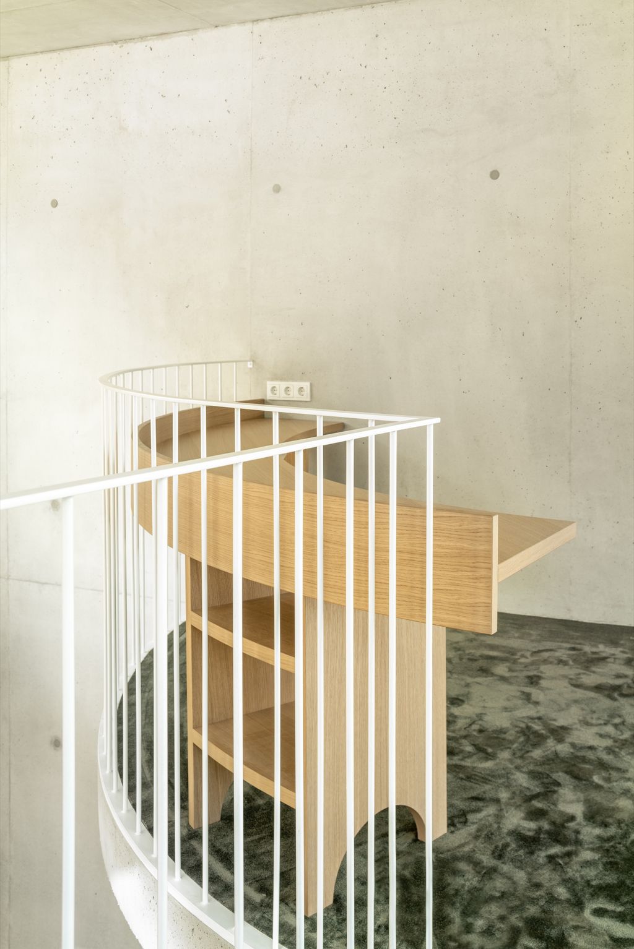
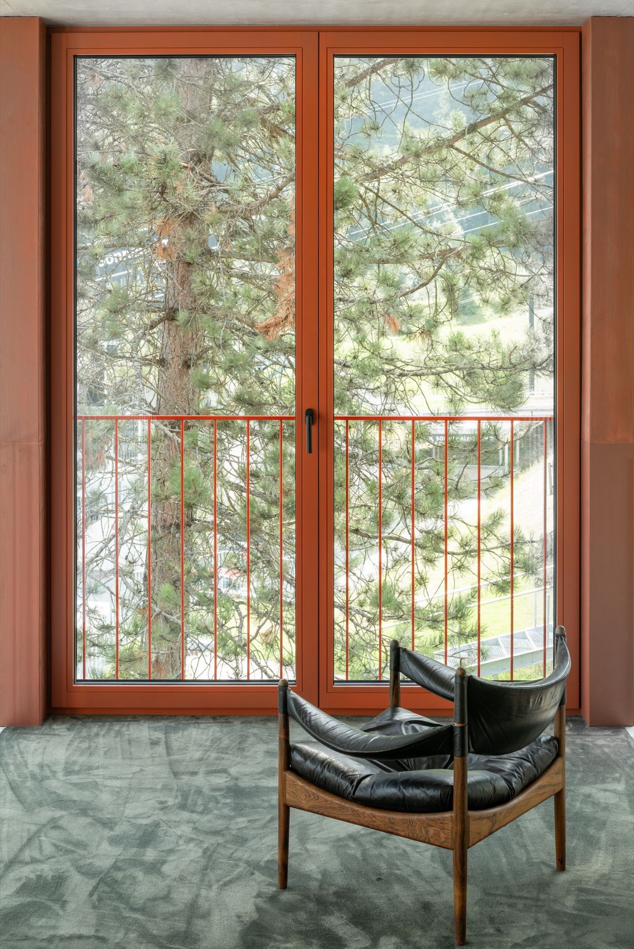
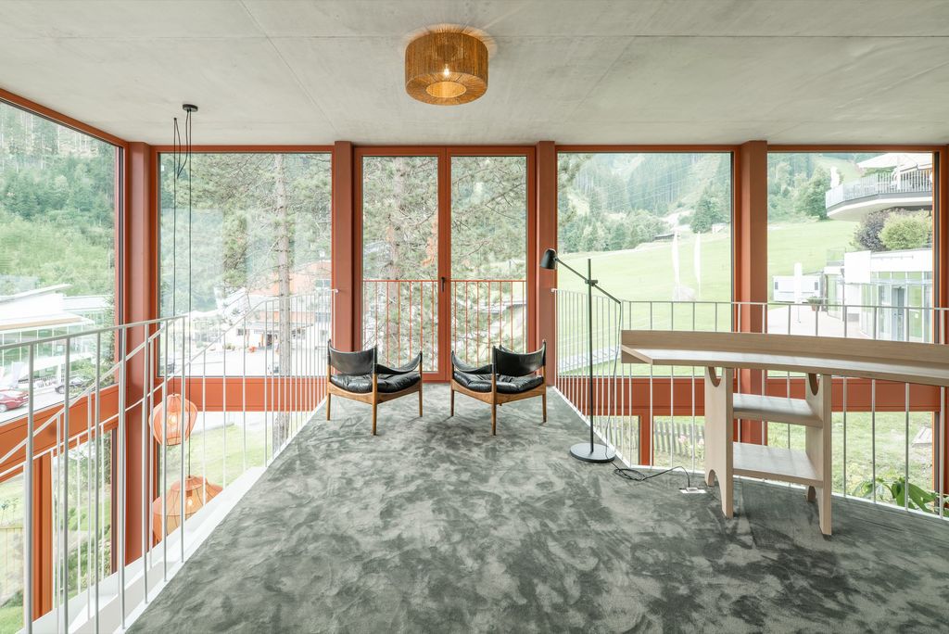
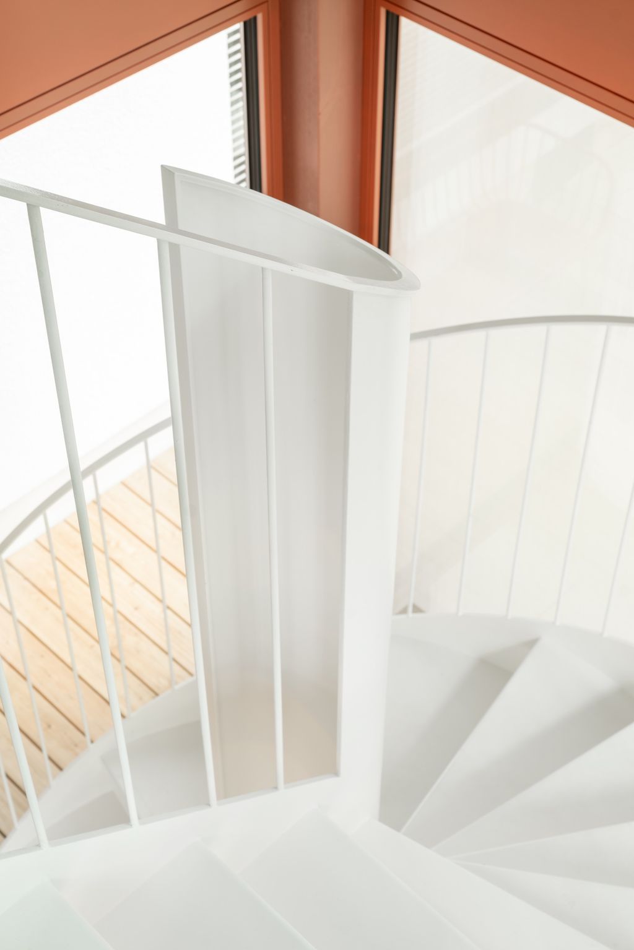
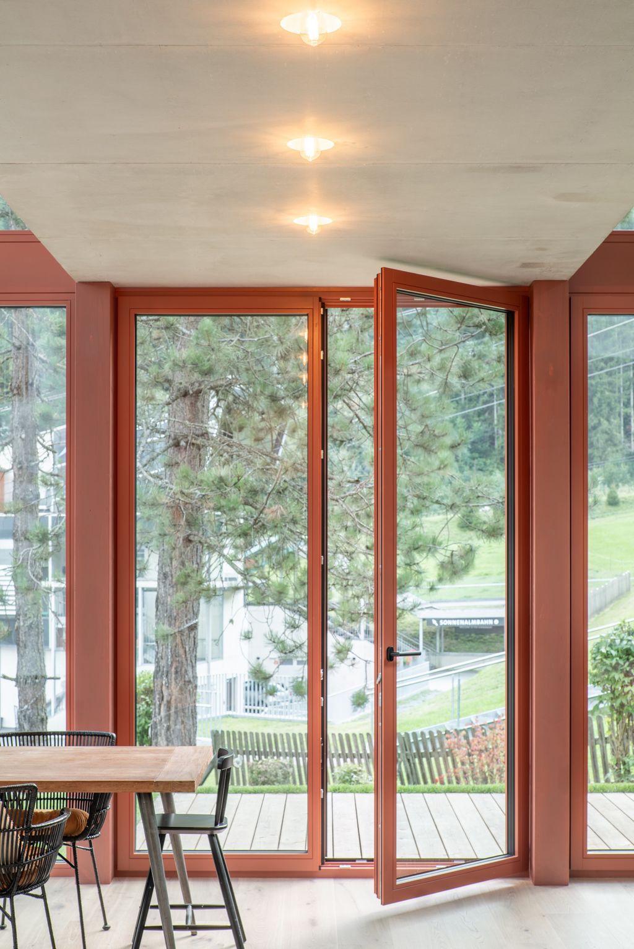
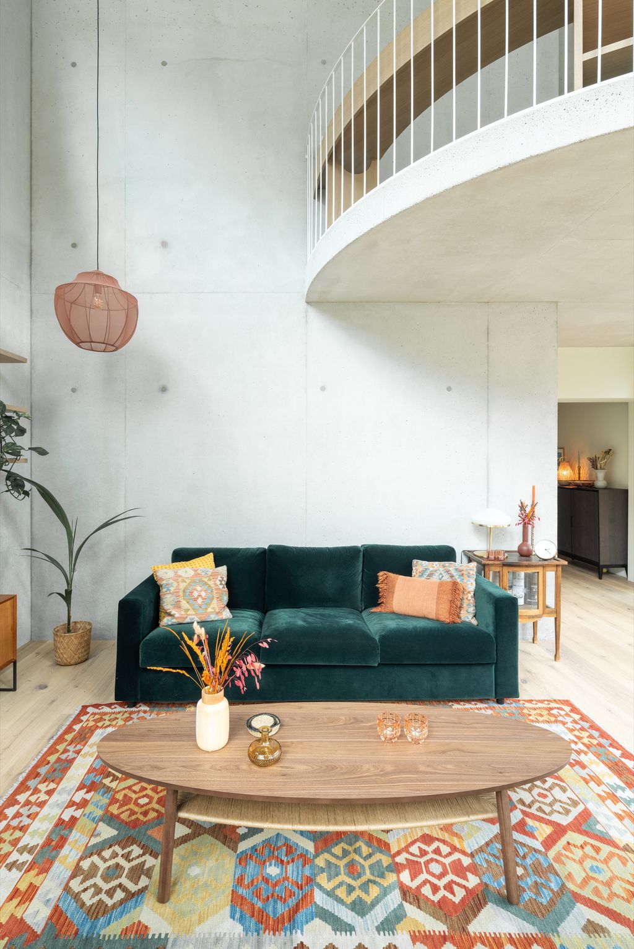
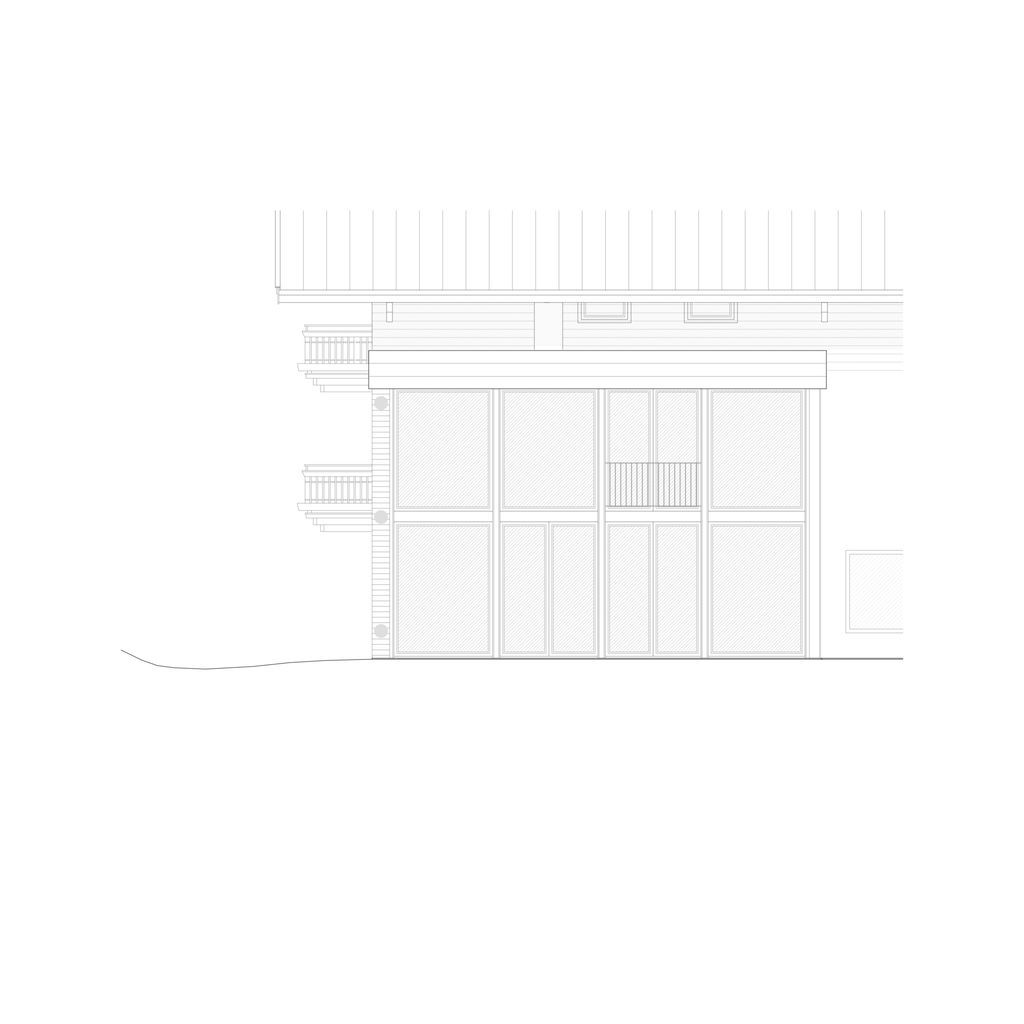
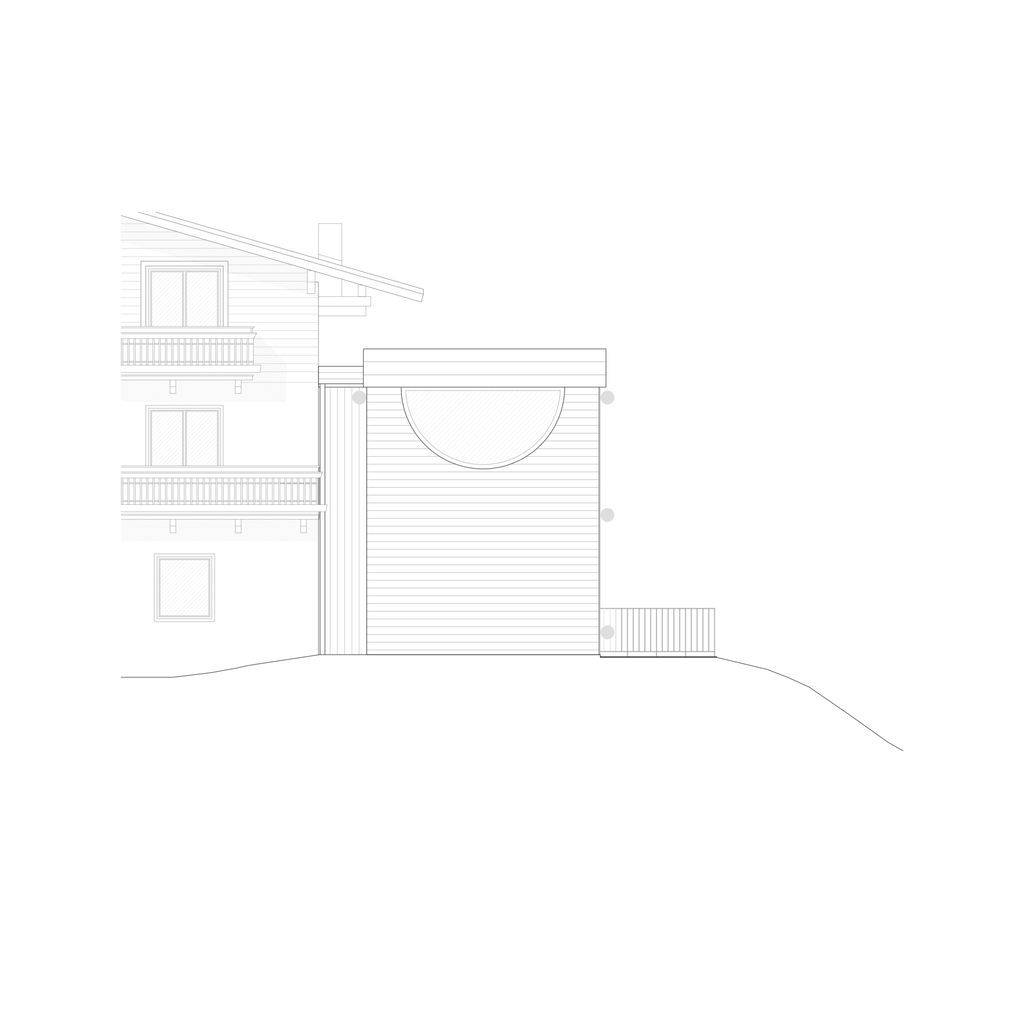
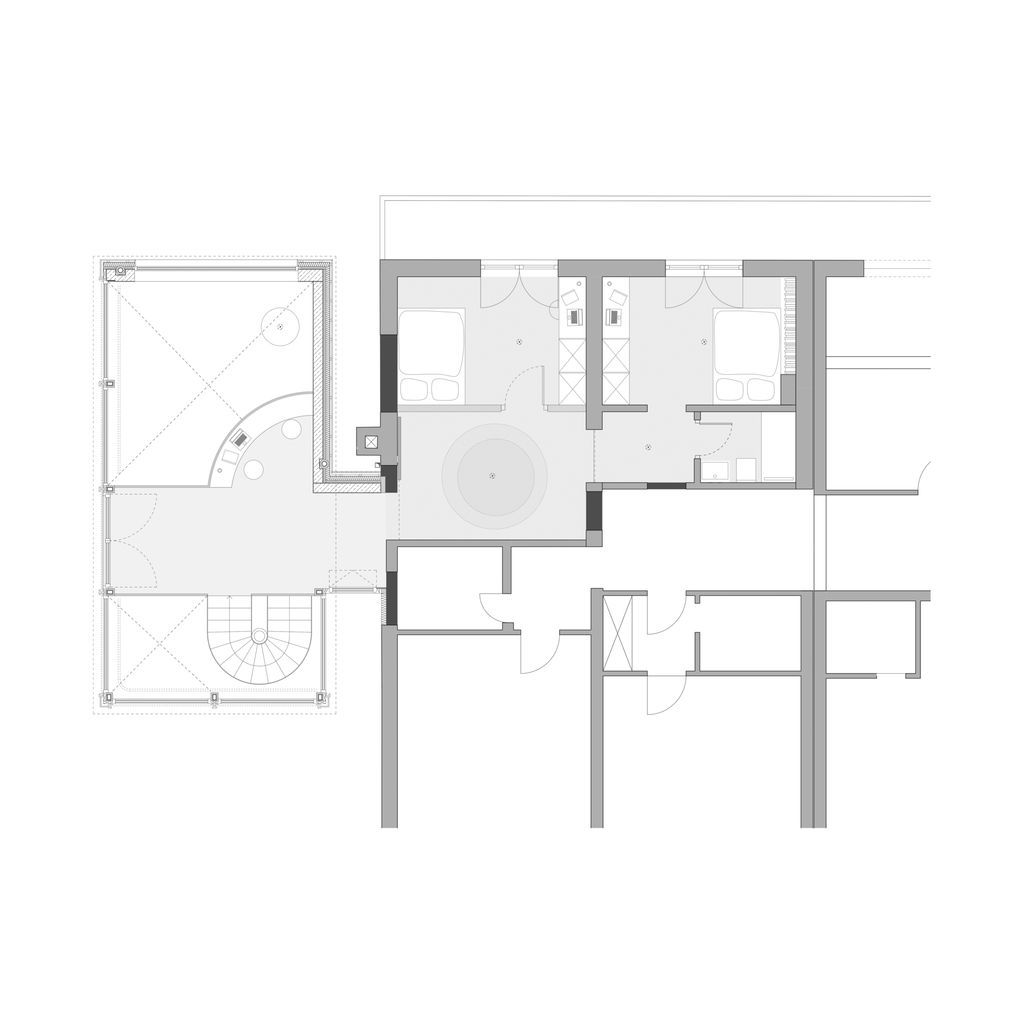
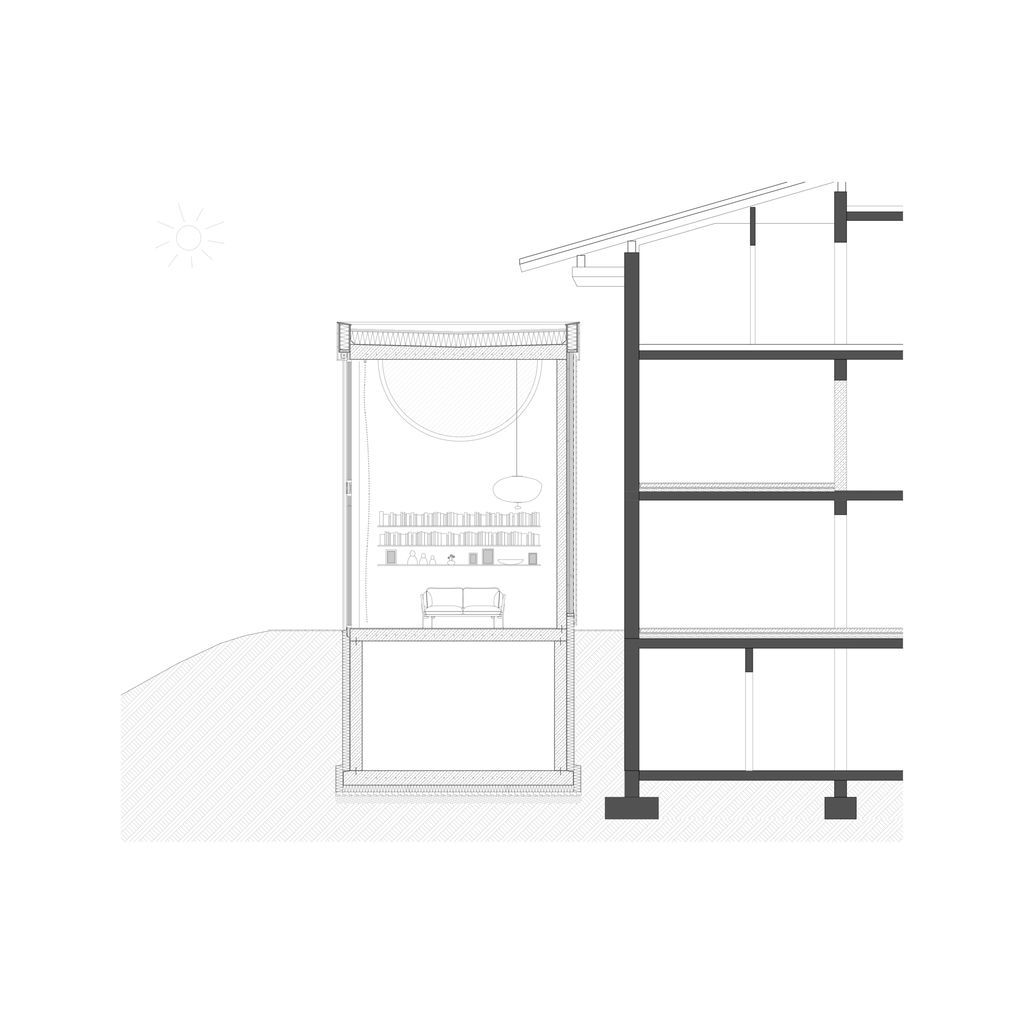
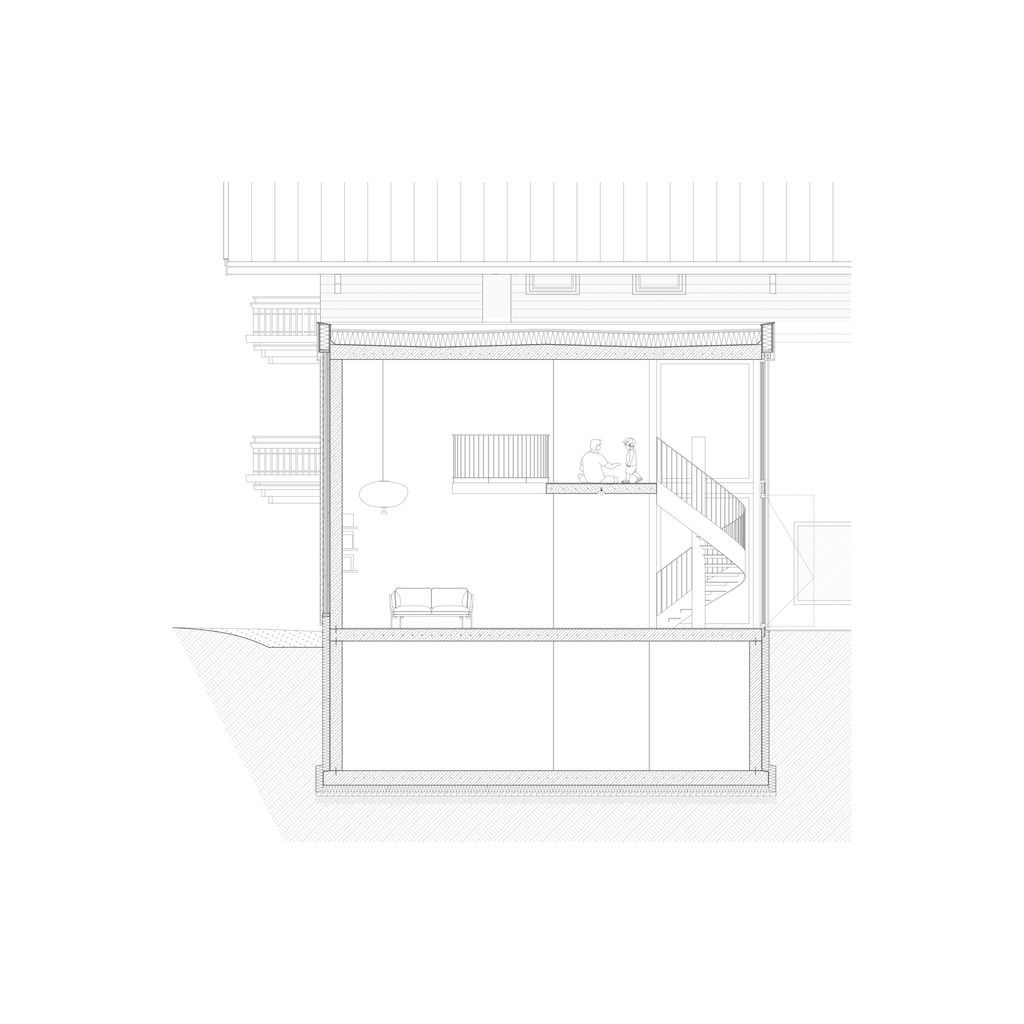
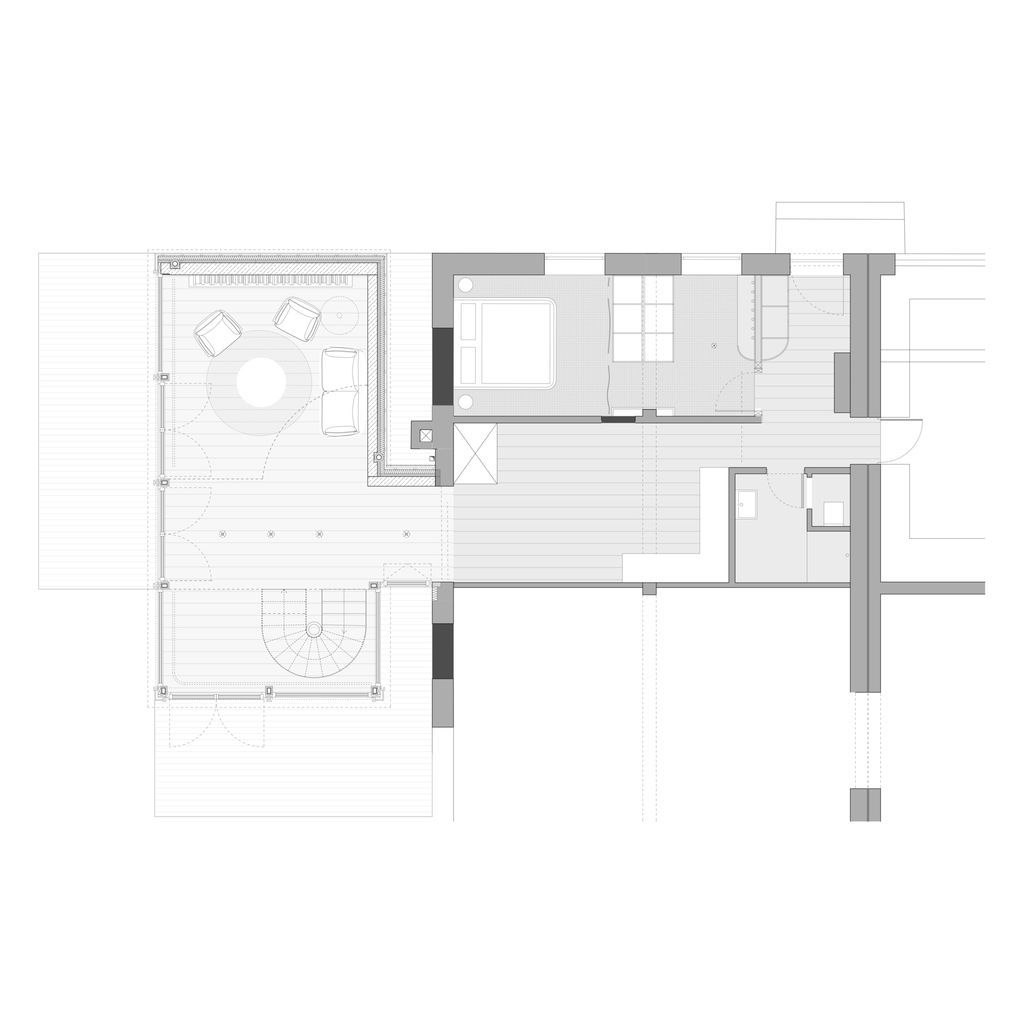
The House Schmitten Gallery:

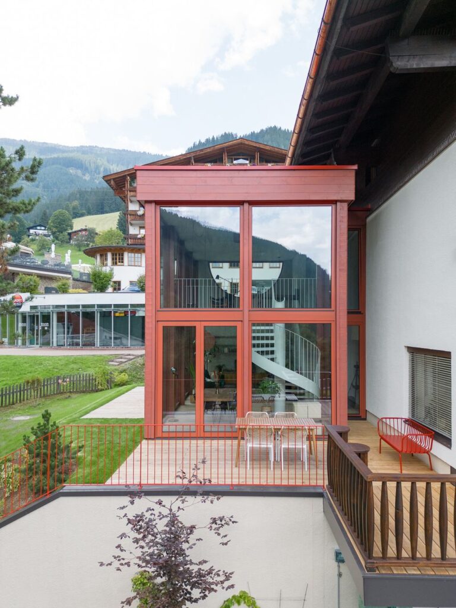

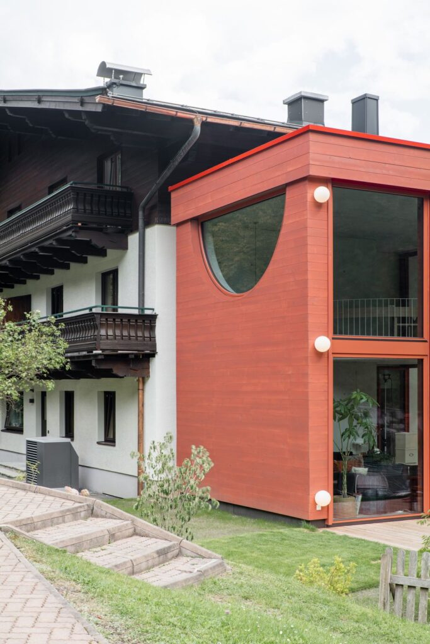
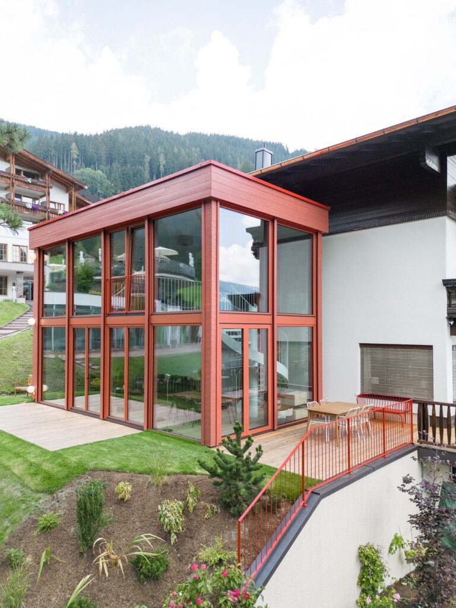

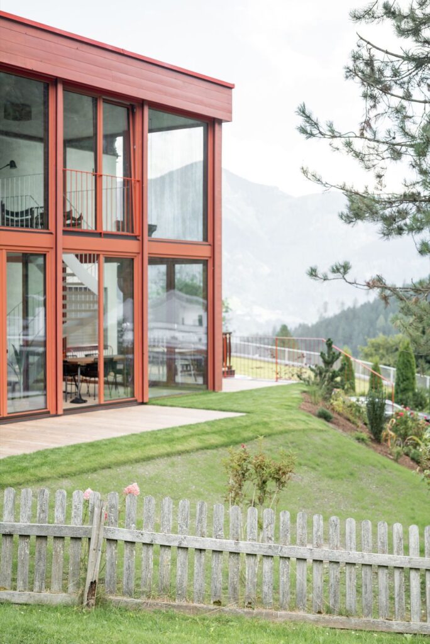
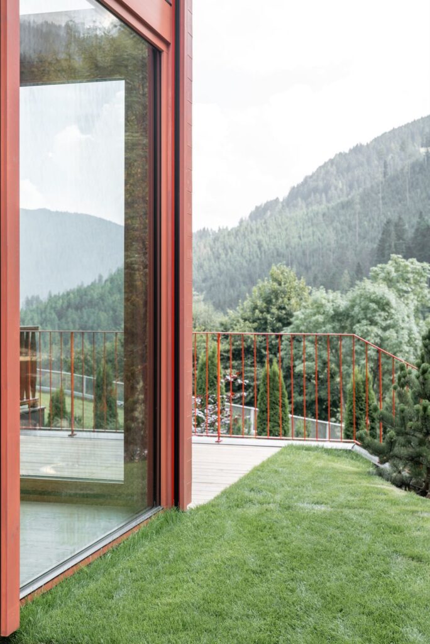



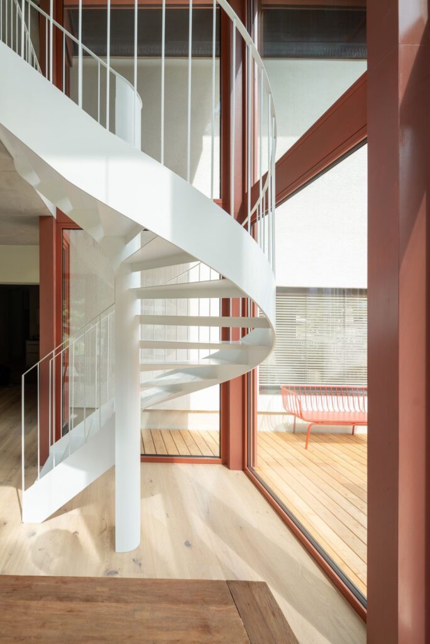
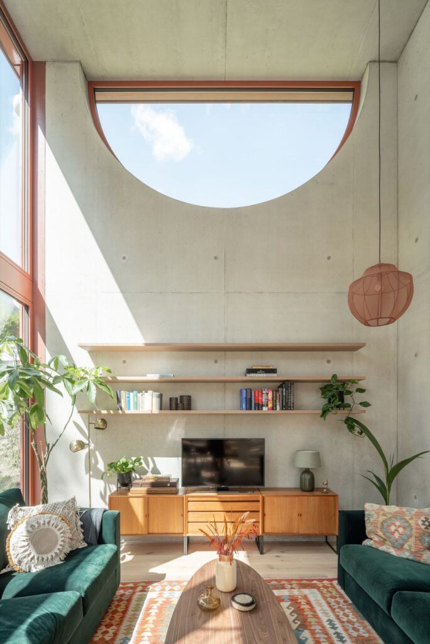
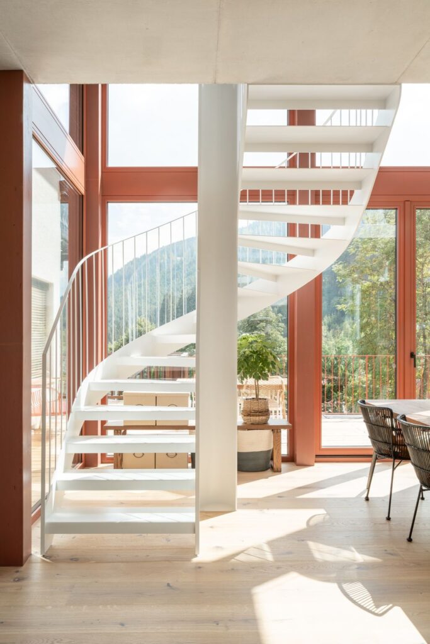
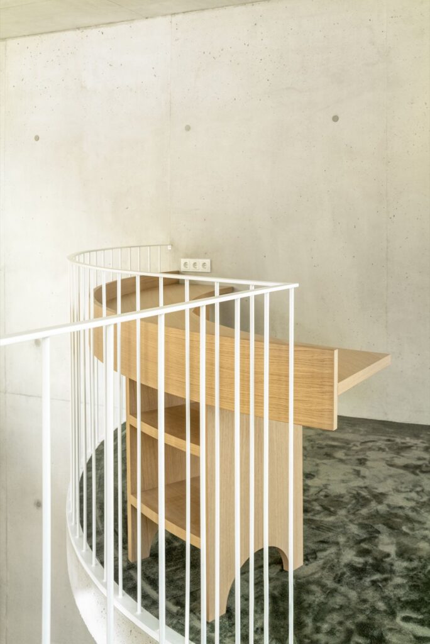
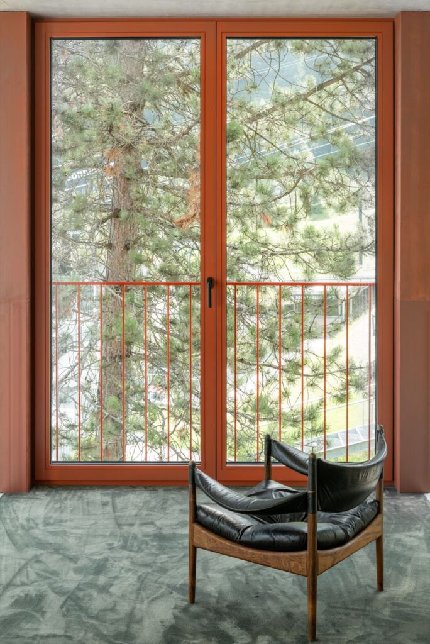

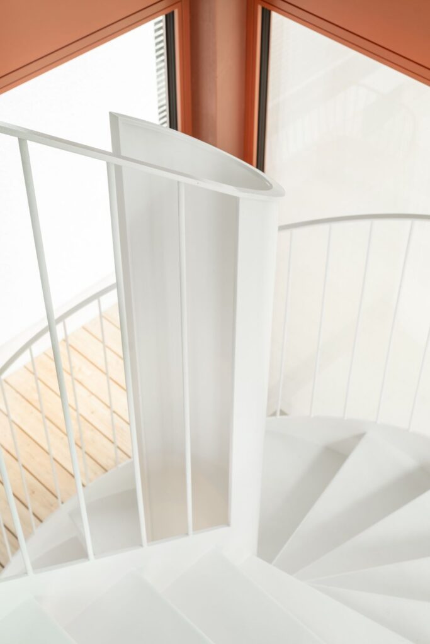
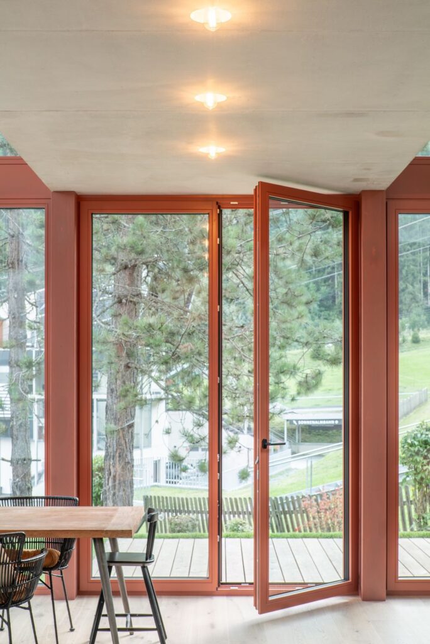
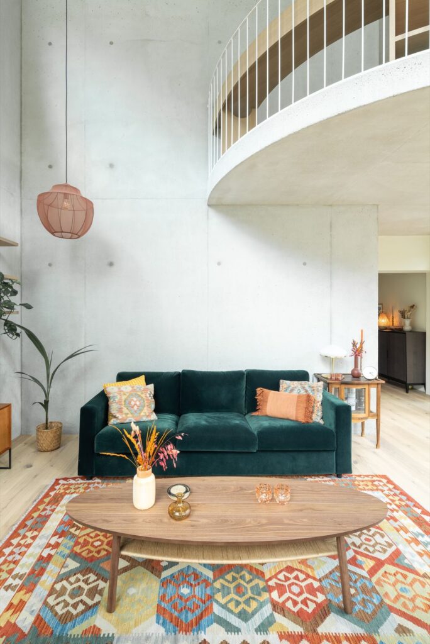






Text by the Architects: Barn red? Burnt umber? Redwood? Indian red? Smoked salmon? Windsor tan? Chestnut? Marron? It’s technically RAL 3016, and when applied on wooden boards it turns this family chalet in Zell am See into a kinky incarnation of Alpine timber cladding, a cheeky expression of folk.
Photo credit: Florian Holzherr | Source: Steiner Architecture
For more information about this project; please contact the Architecture firm :
– Add: Strozzigasse 31/1 1080 Vienna
– Email: office@steiner-architecture.com
More Projects here:
- House 2G, Discreet Architecture with Modern Language by Haro Architects
- House in Erl Integrates into Surroundings by Architekt Torsten Herrmann
- Patio House, Modern House with Social Spaces by Renata Barbugli
- Madre House, concrete sculpture merges with nature by Taller David Dana































