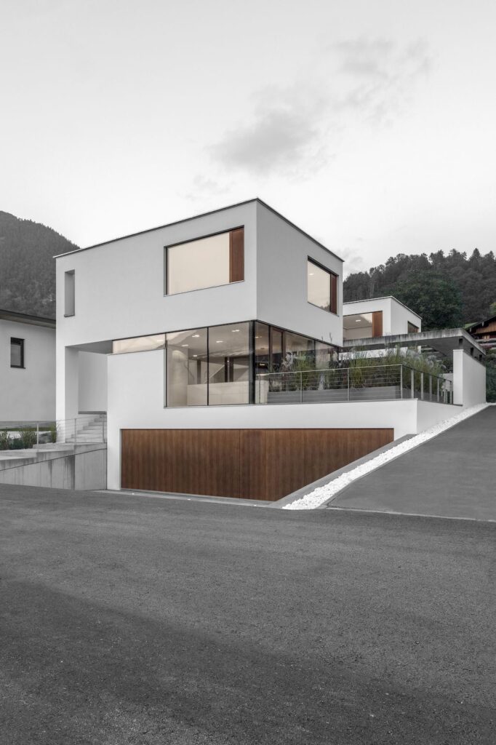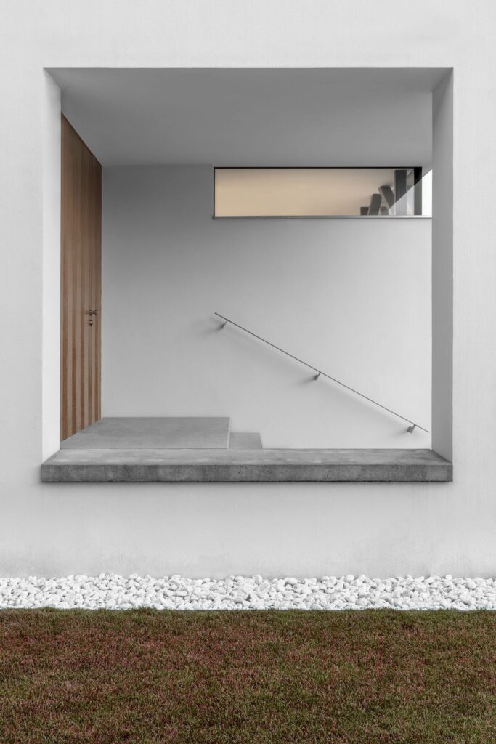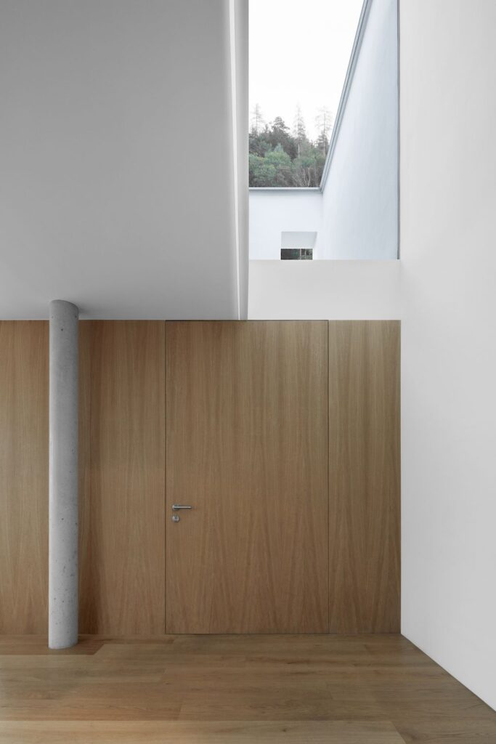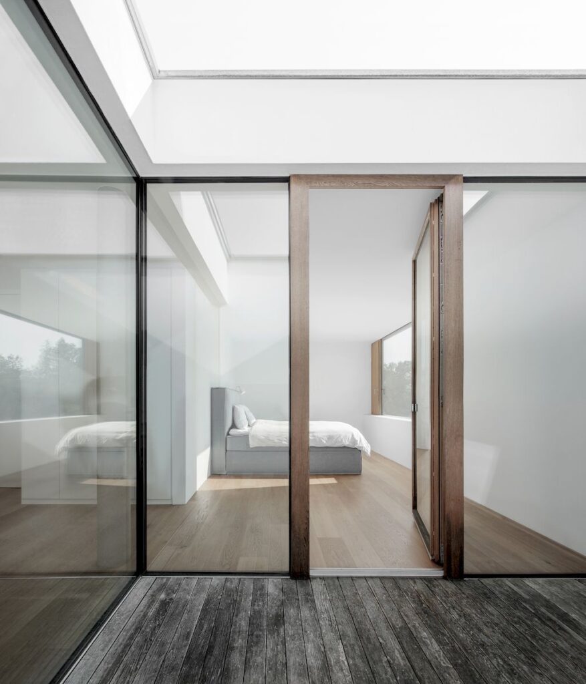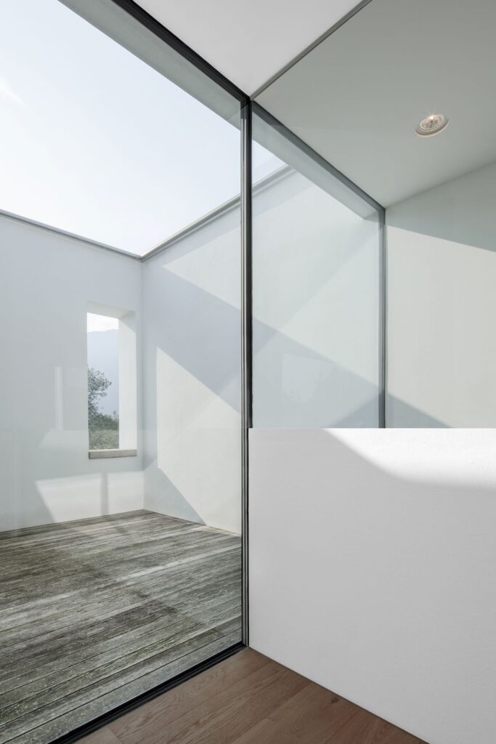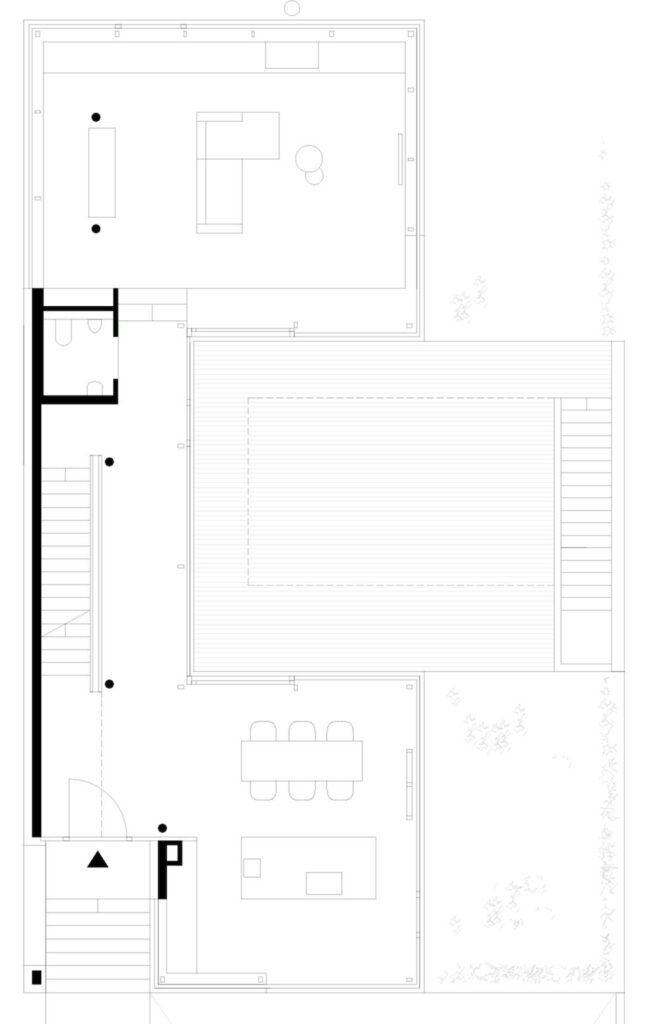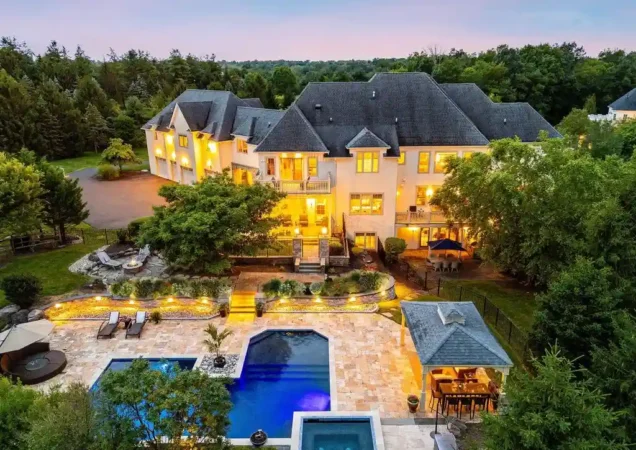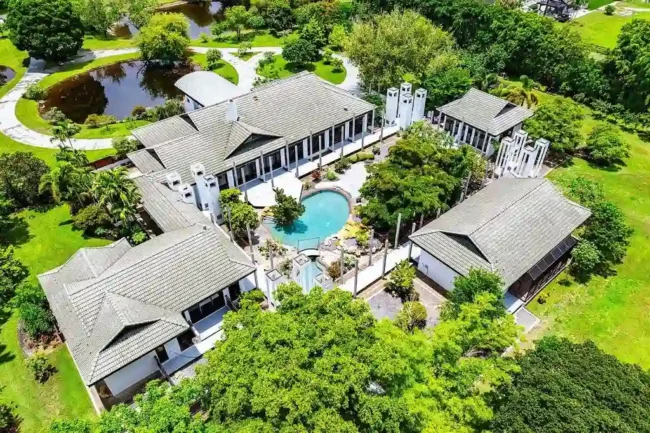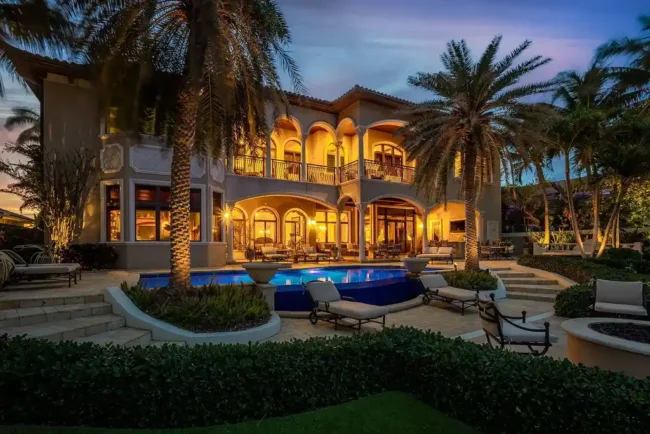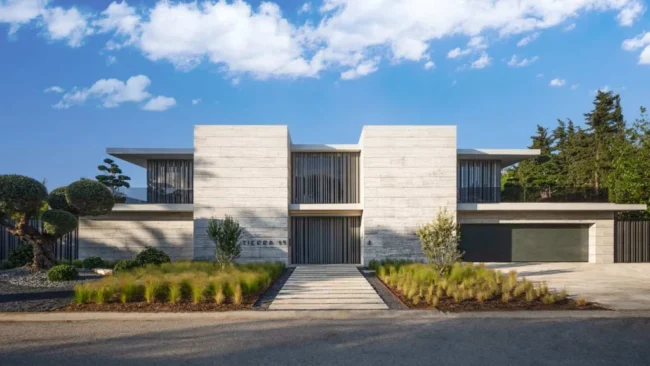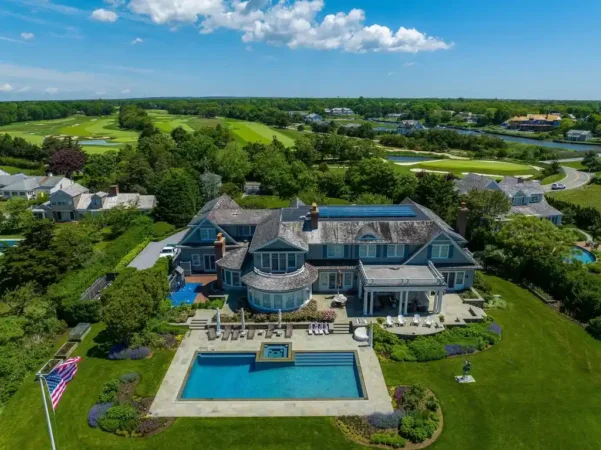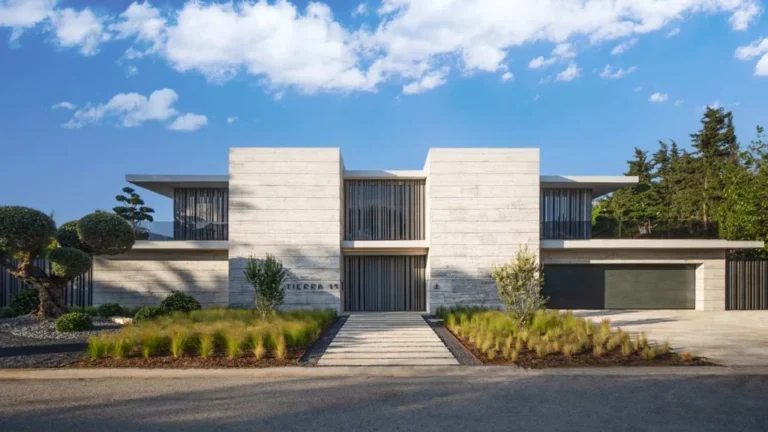House in Erl Integrates into Surroundings by Architekt Torsten Herrmann
Architecture Design of House in Erl
Description About The Project
House in Erl designed by Architekt Torsten Herrmann is an elegant house with the unique design. Located in Erl, Austra, the house has a slight slope that rises from West to East with an entrance and a wide garage driveway. From there it develops in length and harmonious with the nature surrounding.
The residential building divided into two wings – one on the street and one on the slope. In between, there is a narrow connecting part. Using this U-shaped floor plan, it is possible to create a building that is organized around a private inner courtyard. It opens to the South and becomes the central outer space.
The facades of the house are plastered in white. Combined with subtle exposed concrete elements, it integrates the house into the surroundings. There is a spacious kitchen and dining area on the ground floor and the living room in the rear wing. Also, the upper floor also based on the division into two parts: the parents’ suite facing the street, and the children’s room with space to play on the slope side of the building.
The Architecture Design Project Information:
- Project Name: House in Erl
- Location: Erl, Austria
- Project Year: 2020
- Area: 242 m²
- Designed by: Architekt Torsten Herrmann
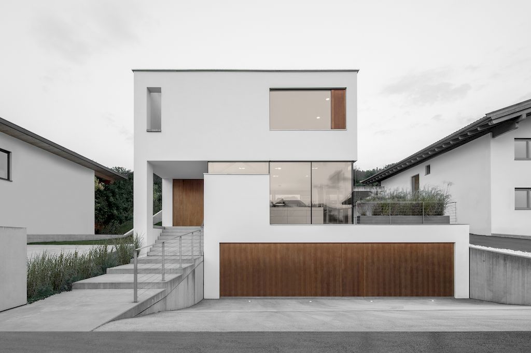
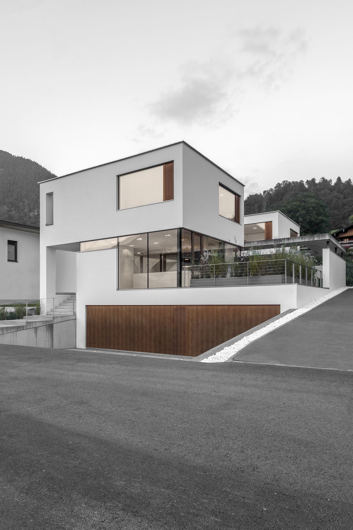
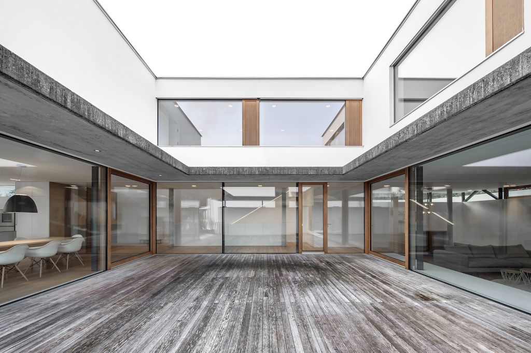
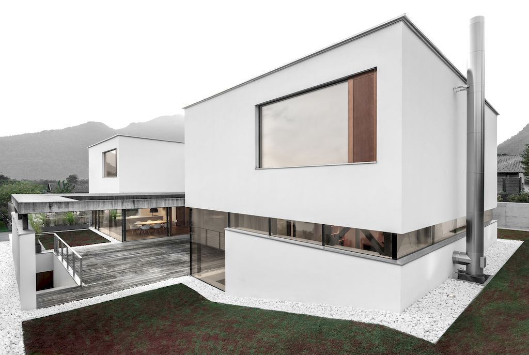
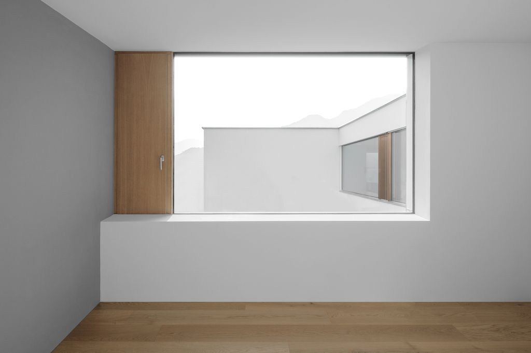
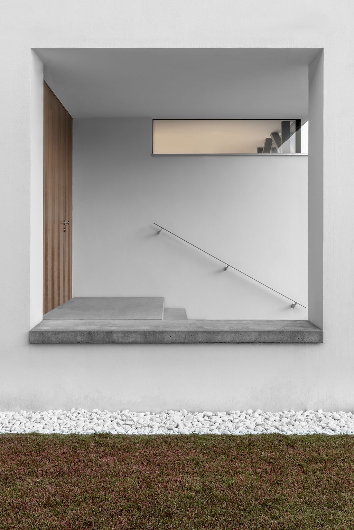
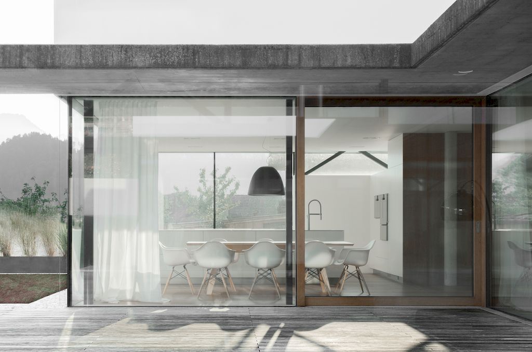
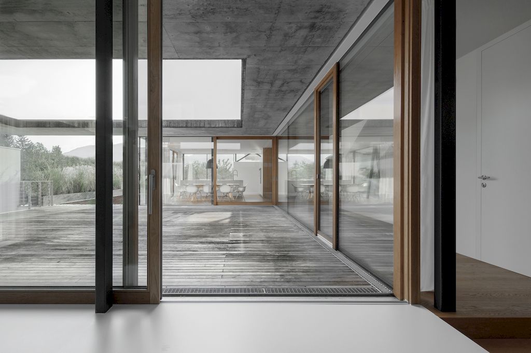
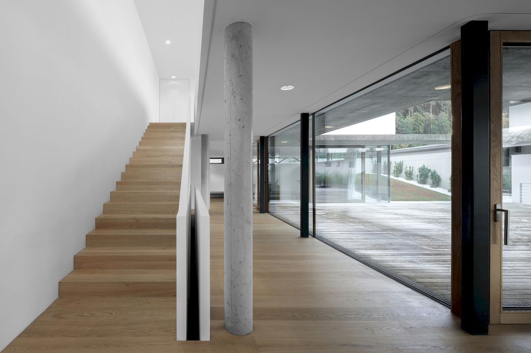
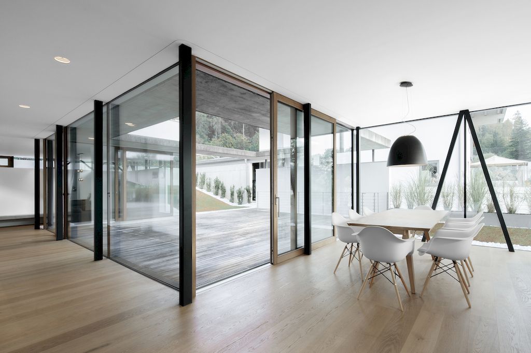
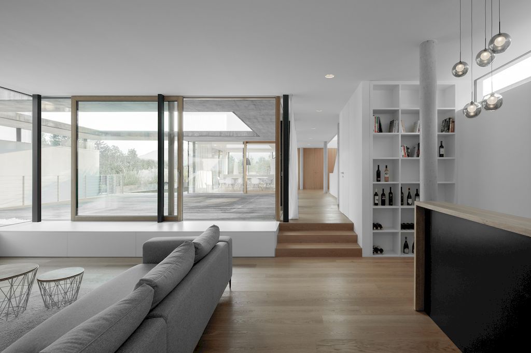
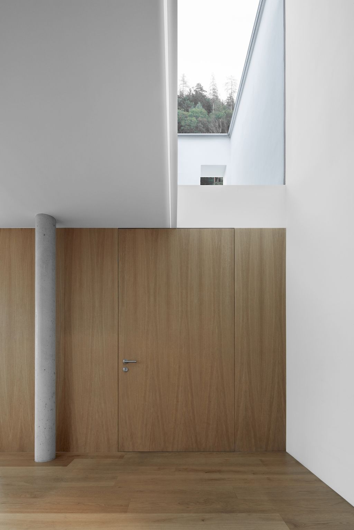
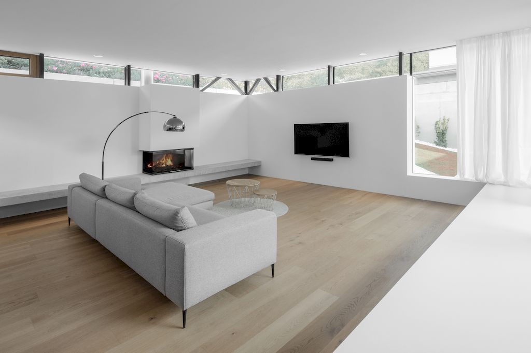
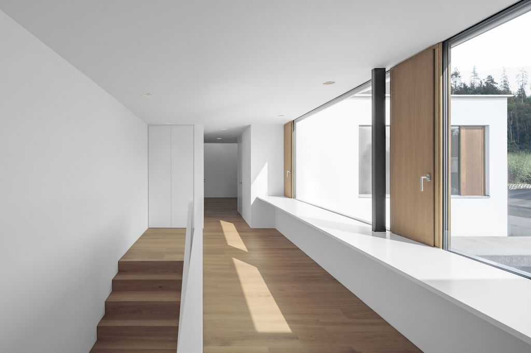
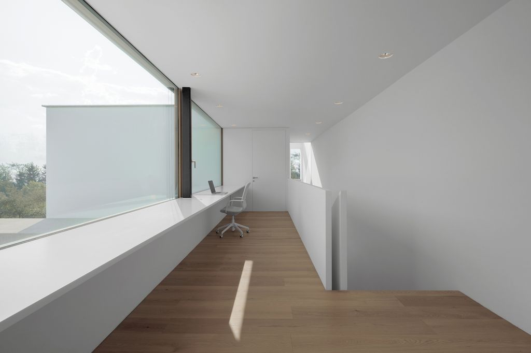
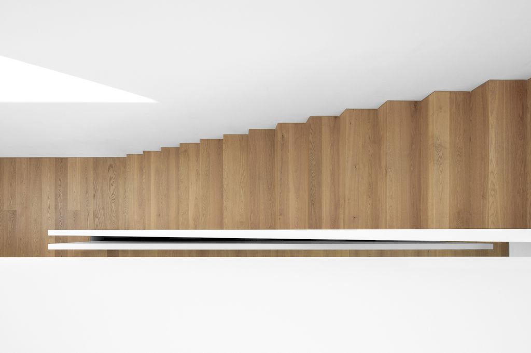
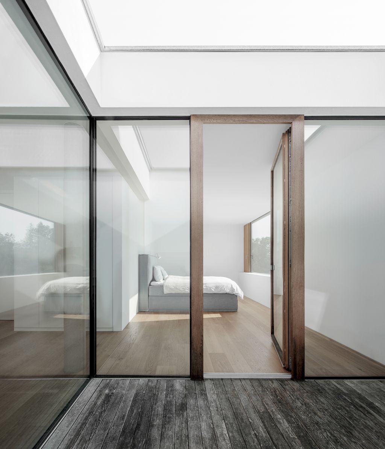
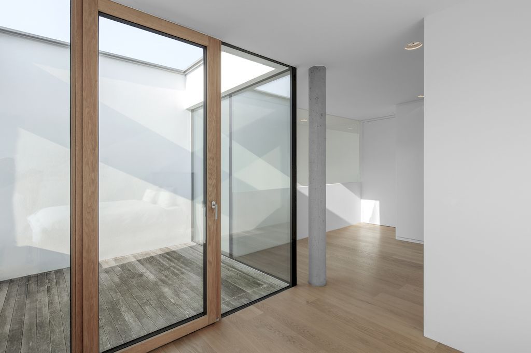
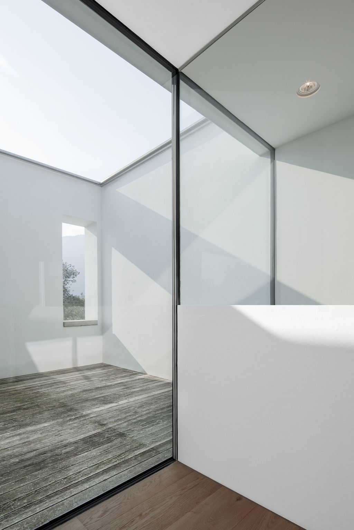
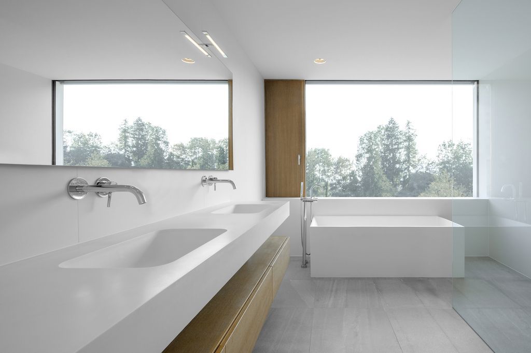
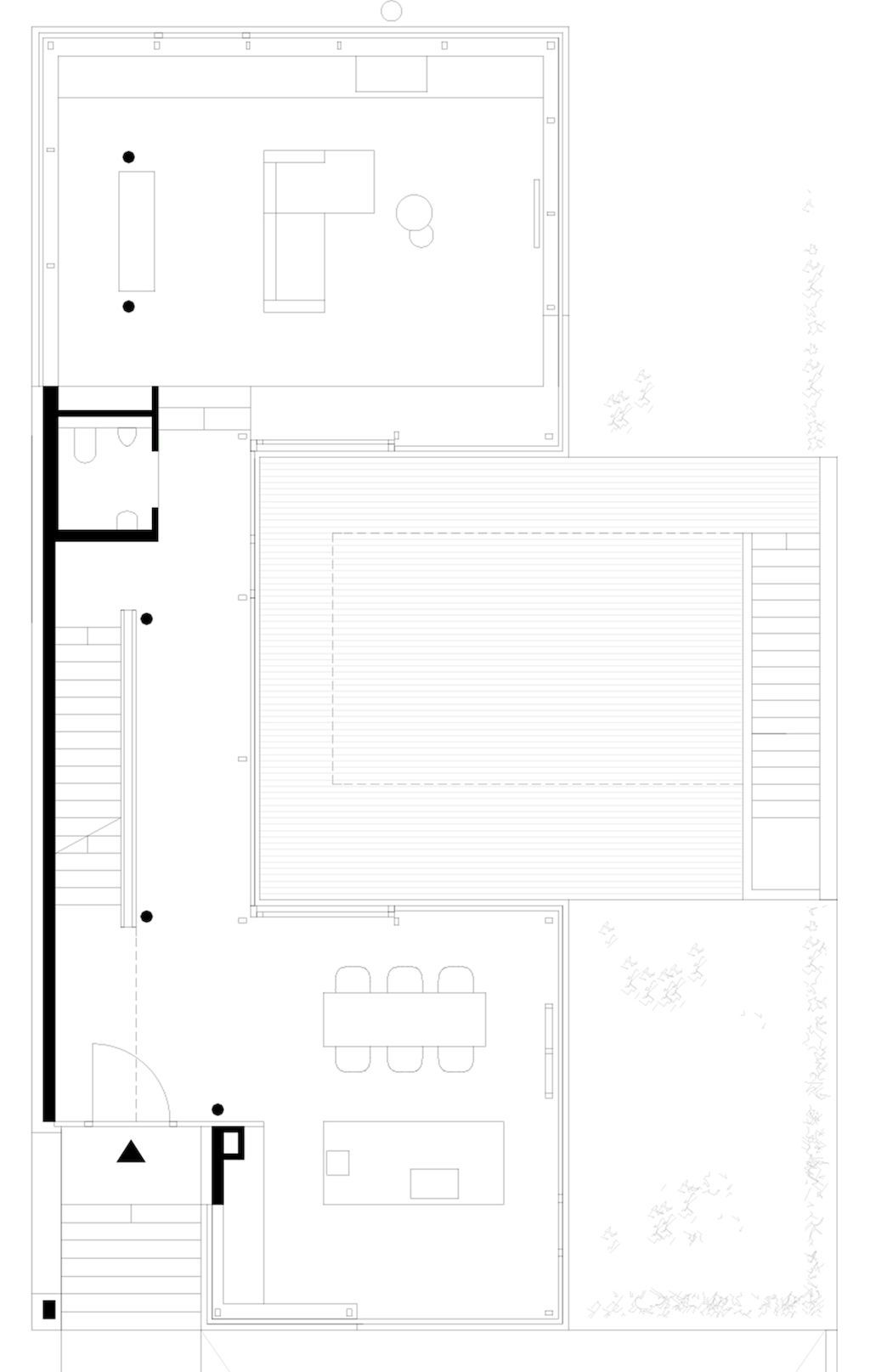
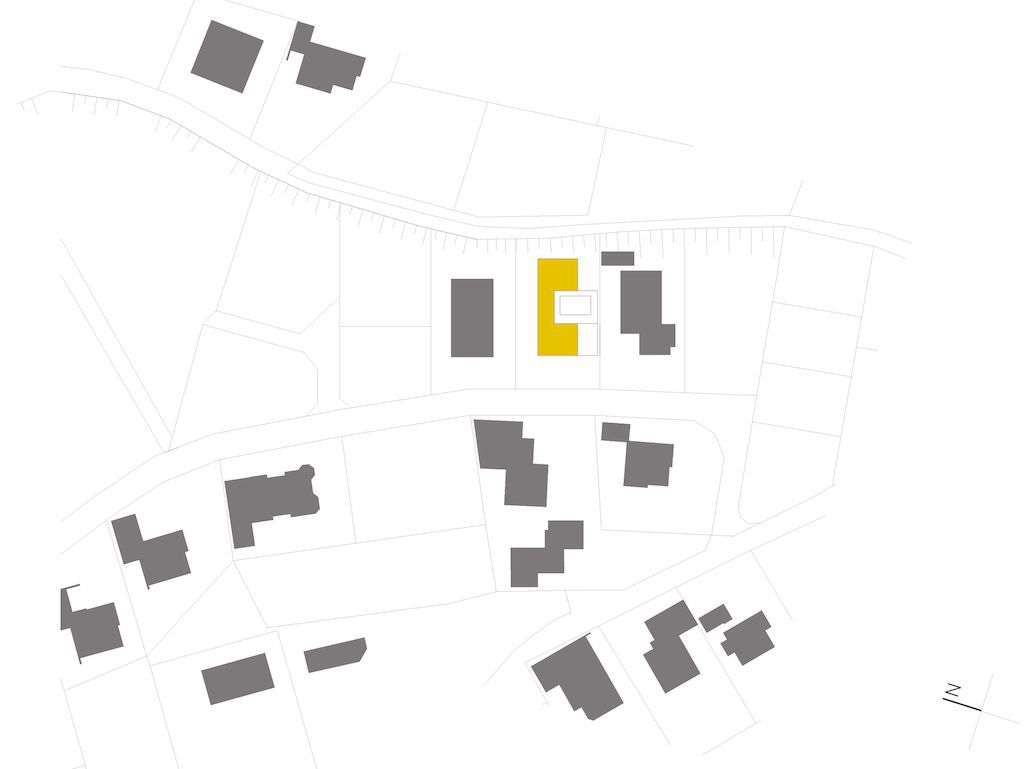
The House in Erl Gallery:
Text by the Architects: The house in Erl is in a residential area with one house after the next. The property has a slight slope that rises from west to east. Set back a little from the street, the building adjoins the western boundary with an entrance and a wide garage driveway. From there it develops in length and gently blends into the small-scale building structure.
Photo credit: Gustav Willeit | Source: Architekt Torsten Herrmann
For more information about this project; please contact the Architecture firm :
– Add: Frau-Hitt-Straße 16, 6020 Innsbruck, Australia
– Tel: +43 676 3926082
– Email: mail@https://www.torstenherrmann.com
More Projects in Austria here:
- TKN House, a Stunning Mountain Home on Steep Site by OTP Arquitetura
- C+S House, Stunning Renovation from 1970’s Era House by AE Superlab
- MT House with Simple Lifestyle and Harmony with Nature by Urban Praxis
- An Incredible Newly Custom Built Home in Miami hits the Market for $9,800,000
- This $3,295,000 Estate Shines in Connecticut
