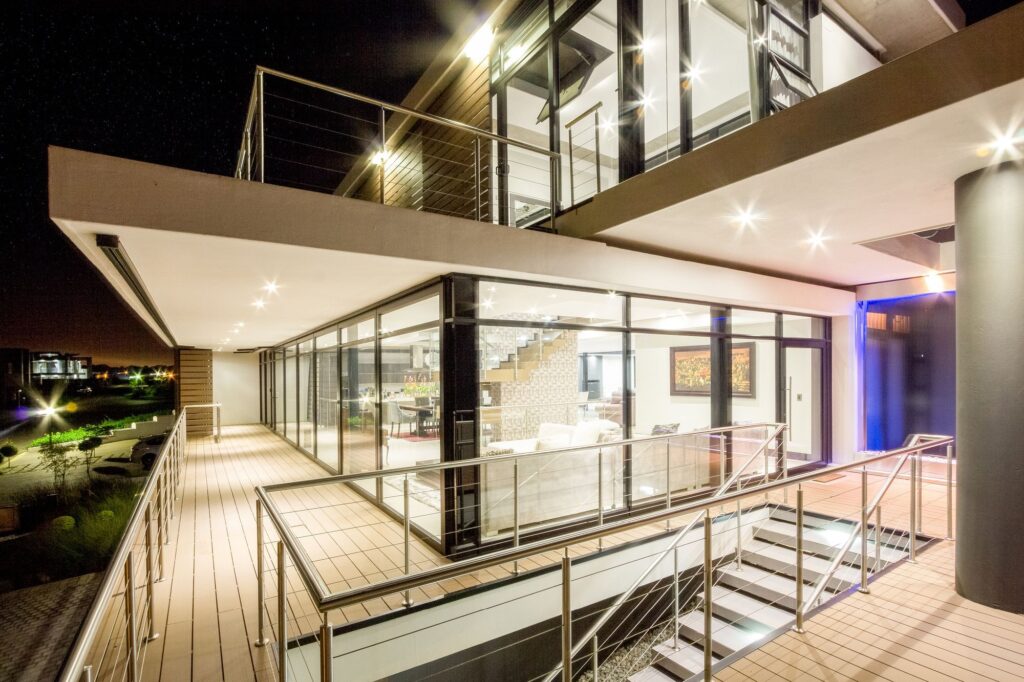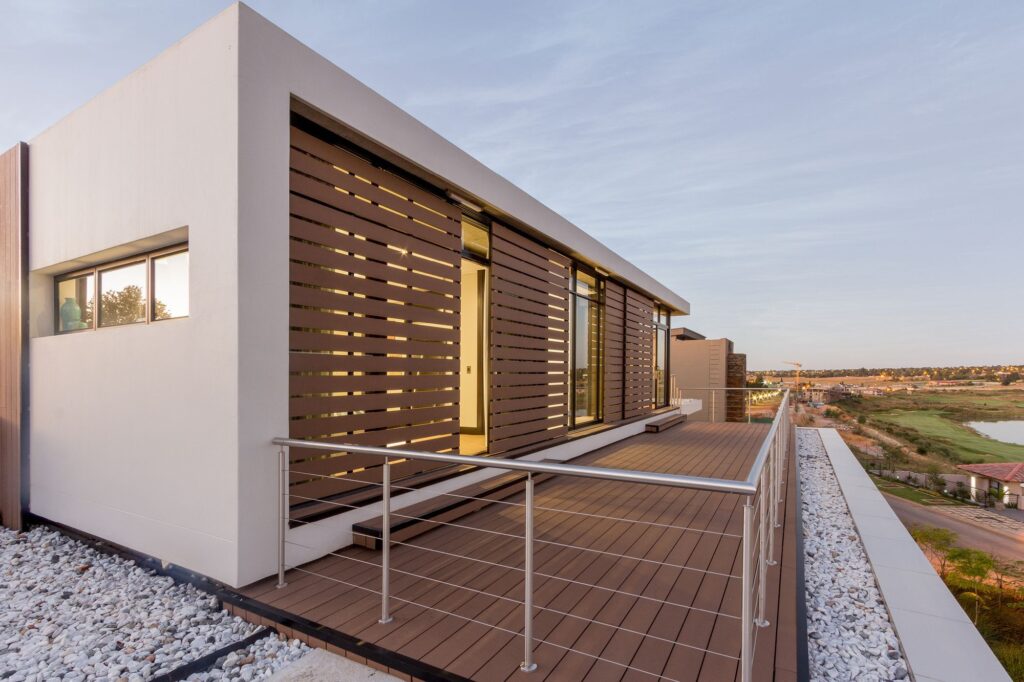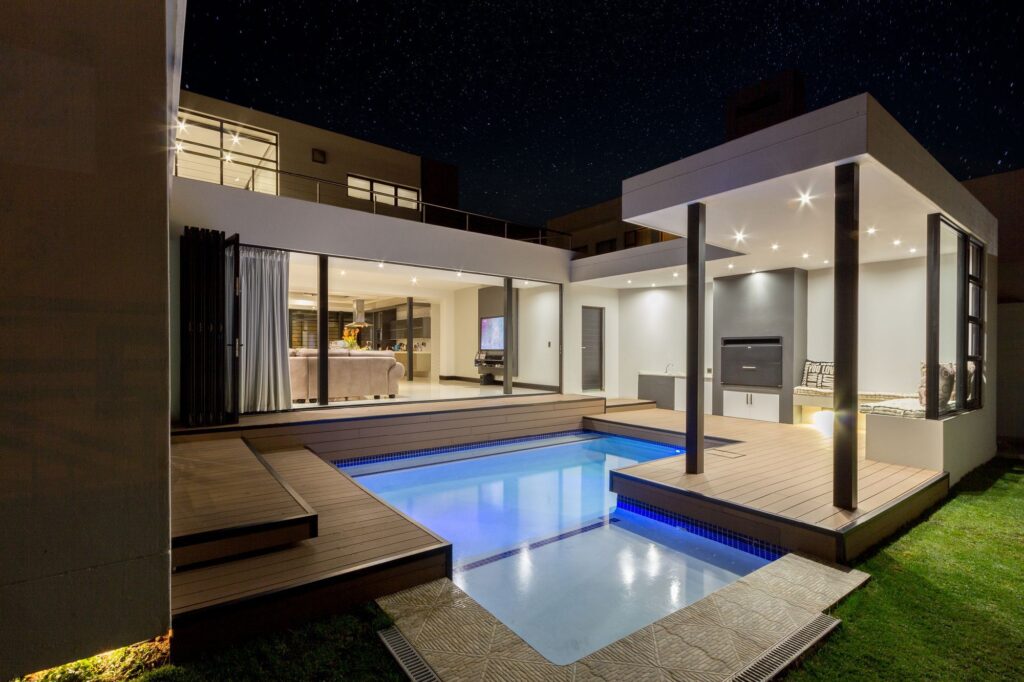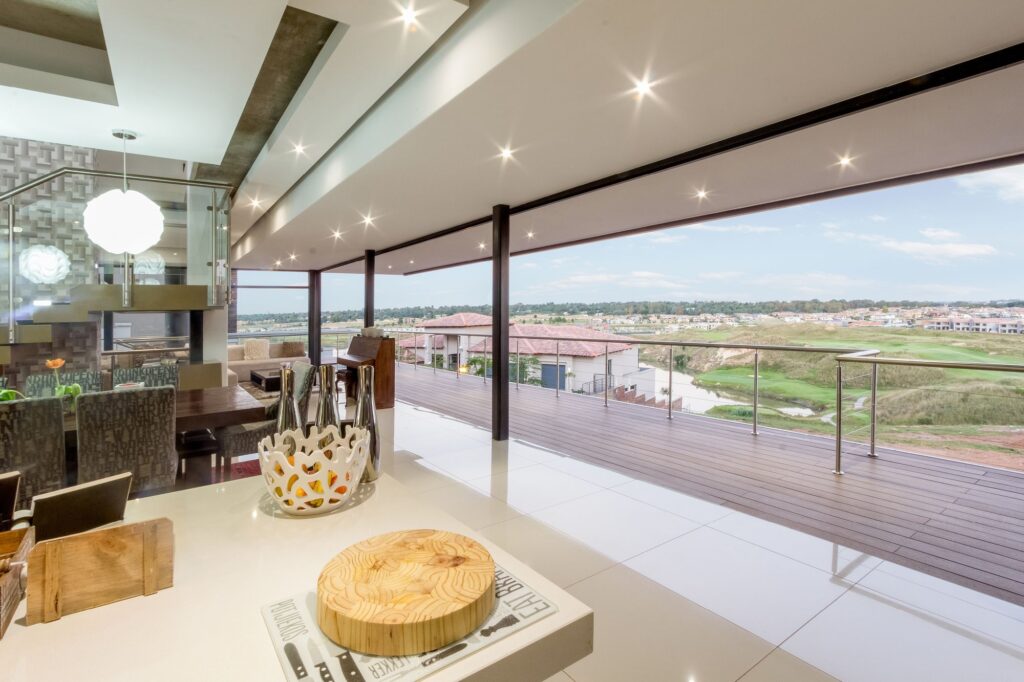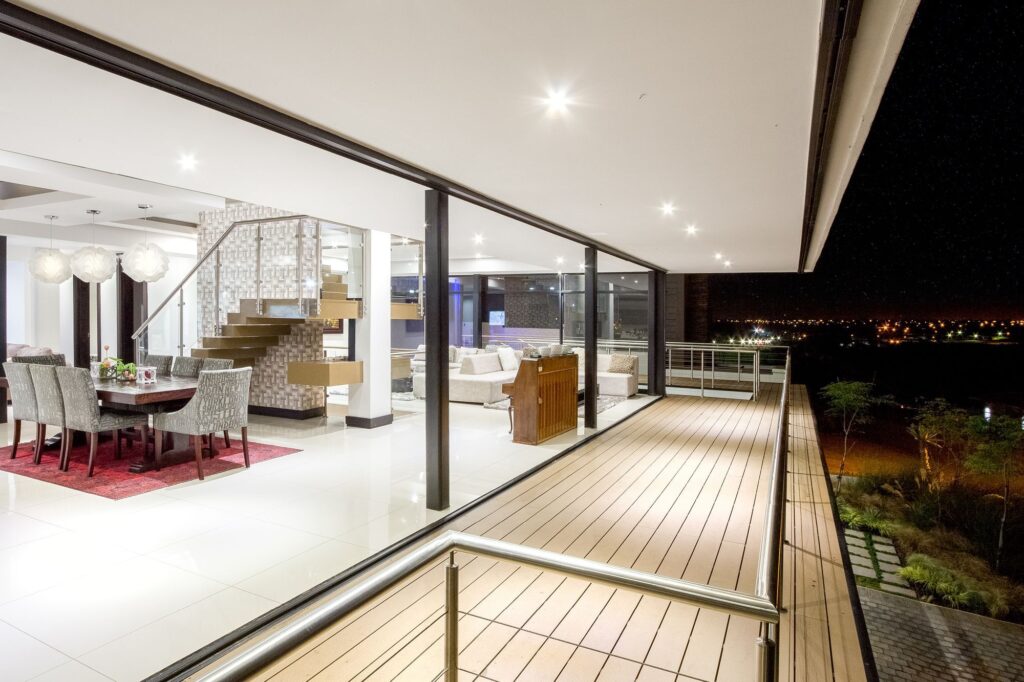House Vista, an Open and Cheerful Home by Gottsmann Architects
Architecture Design of House Vista
Description About The Project
House Vista designed by Gottsmann Architects, offers the perfect platform from which one can take in the many sights and sounds play out in the landscape it sits in. It is barely a surprise then that the designer opted for a design to shape the gorgeous and light – filled House Vista that overlooks an adjacent Golf Course and Lake. Indeed, Gottsmann Architects utilised the Site’s steep gradient to design a home that would host predominant views toward the lake and golf course below. These wide panoramic views inspired the project name: House Vista.
For this house, the use of concrete as building material allowed for deep cantilevering overhangs. As well as place emphasis on open planes. Besides, the extensive facade of glass sliding doors offers flexibility and allows the interaction between exterior and interior to permeate through the house. The combined use of concrete planes and glass vertical facades ultimately generates a design which creates the impression of each level floating.
On the other hand, it is both the searing heat of Johannesburg and durability of composite timber that encouraged the architects to use it while shaping both the timber screening and the generous outdoor decks. The deck that connects with both the living area on the first level and the bedrooms on the second level and usher in the outdoors. In addition to this, a simple, clean color scheme relying on white ensures that the interior is as contemporary and understated as possible. Also, concrete overhangs add to the seemingly pavilion style of the home where traditional boundaries are done away with.
The Architecture Design Project Information:
- Project Name: House Vista
- Location: Johannesburg, South Africa
- Project Year: 2013
- Area: 580 m²
- Designed by: Gottsmann Architects
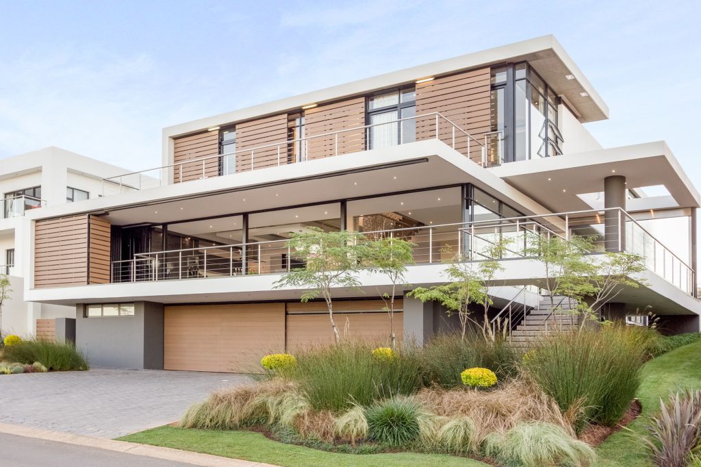
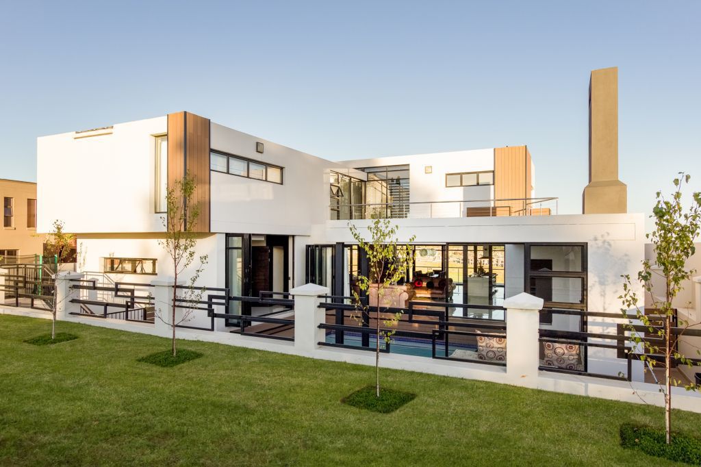
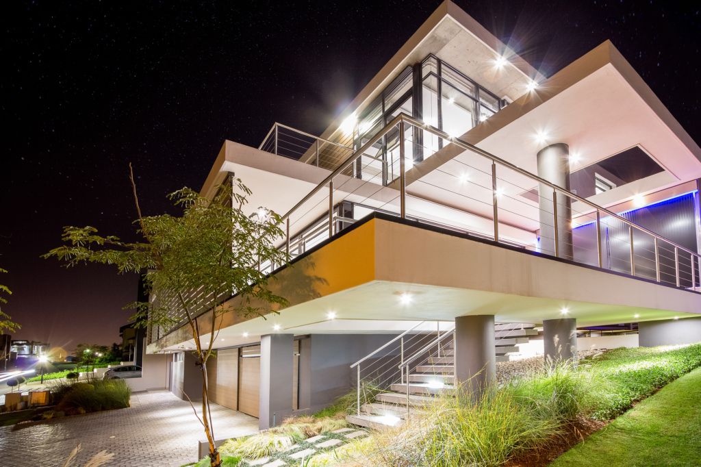
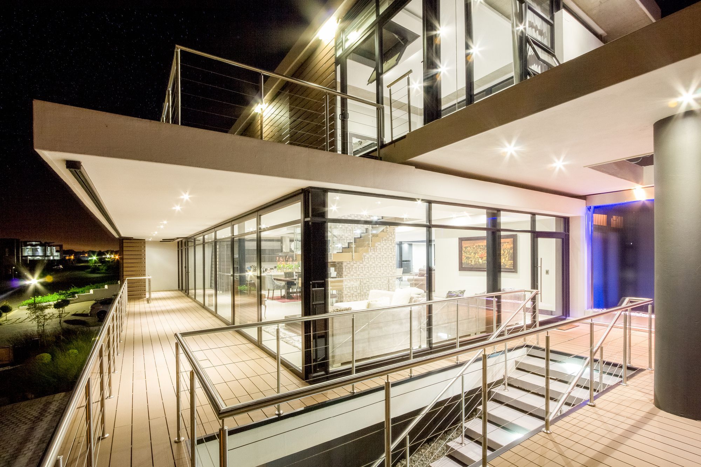
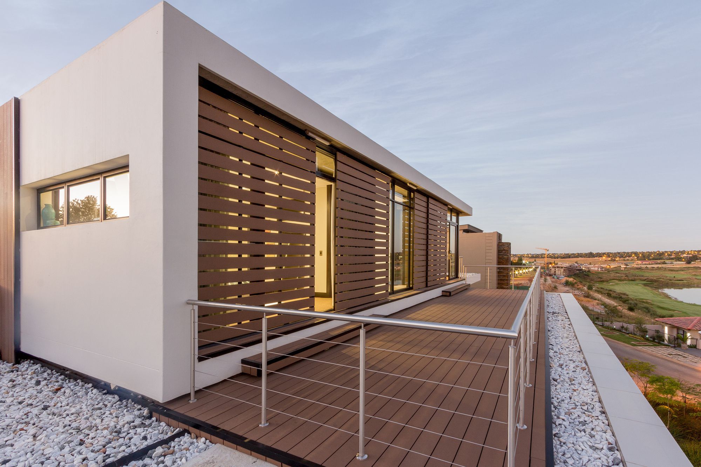
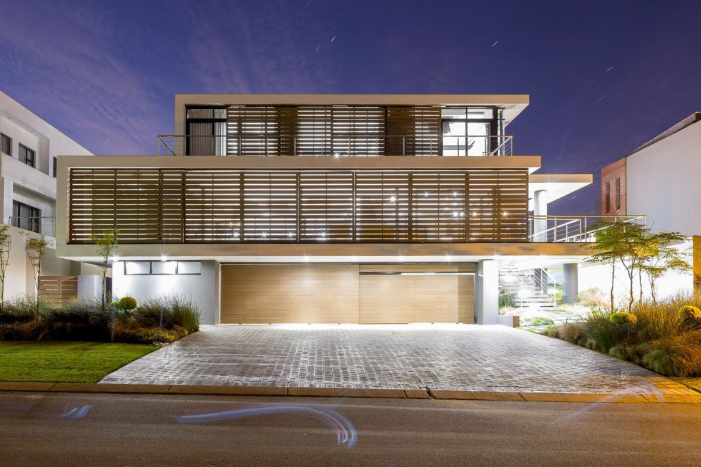
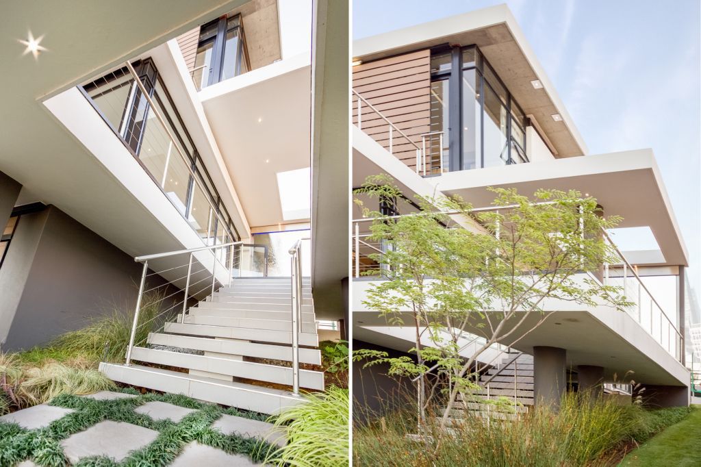
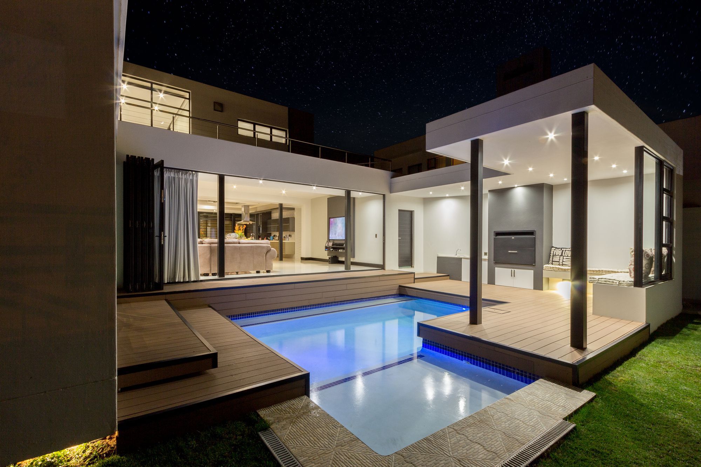
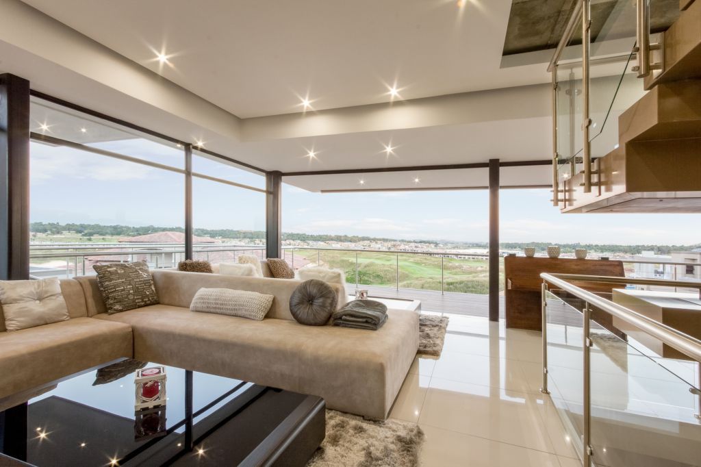
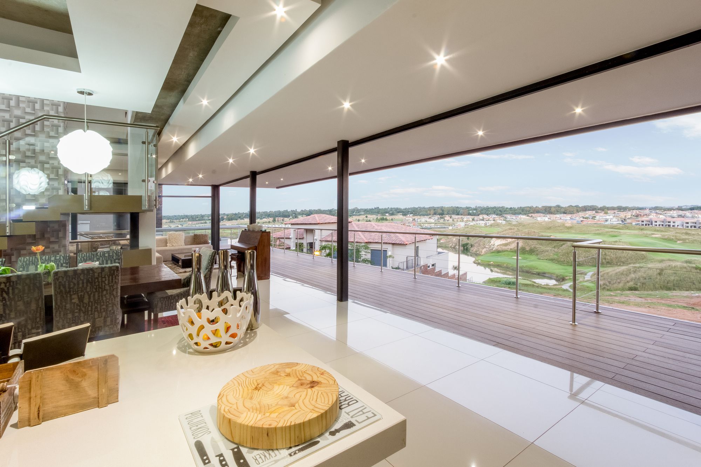
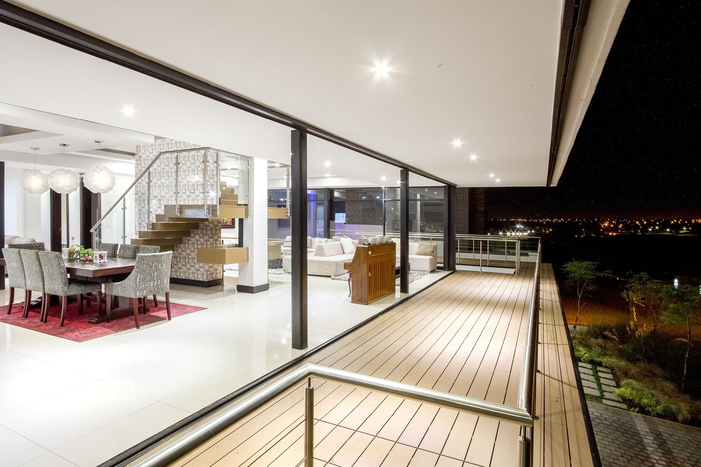
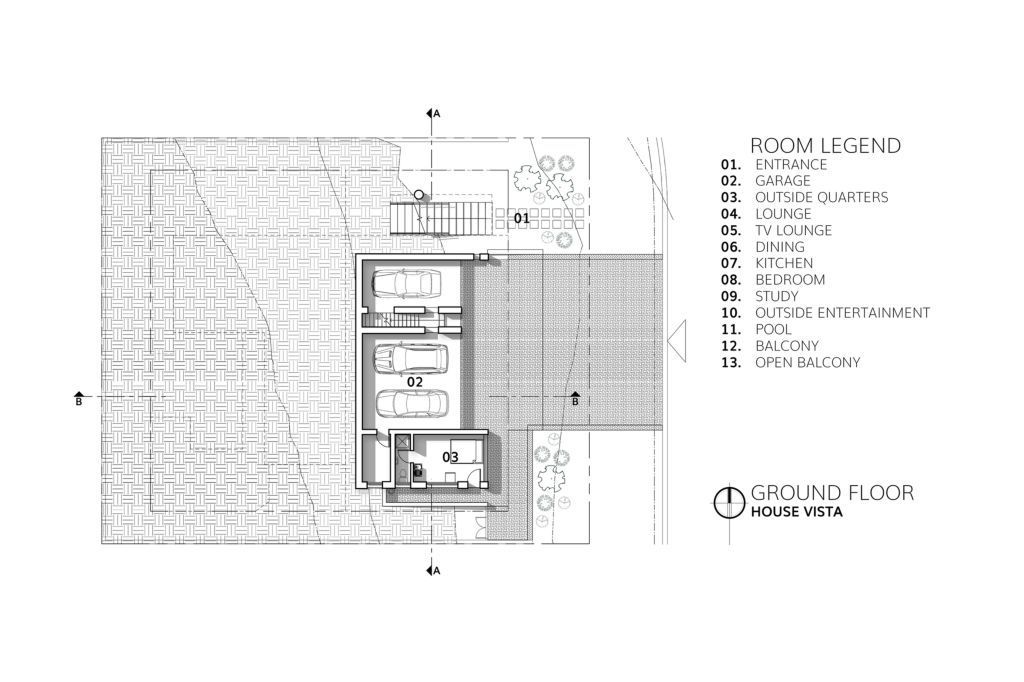
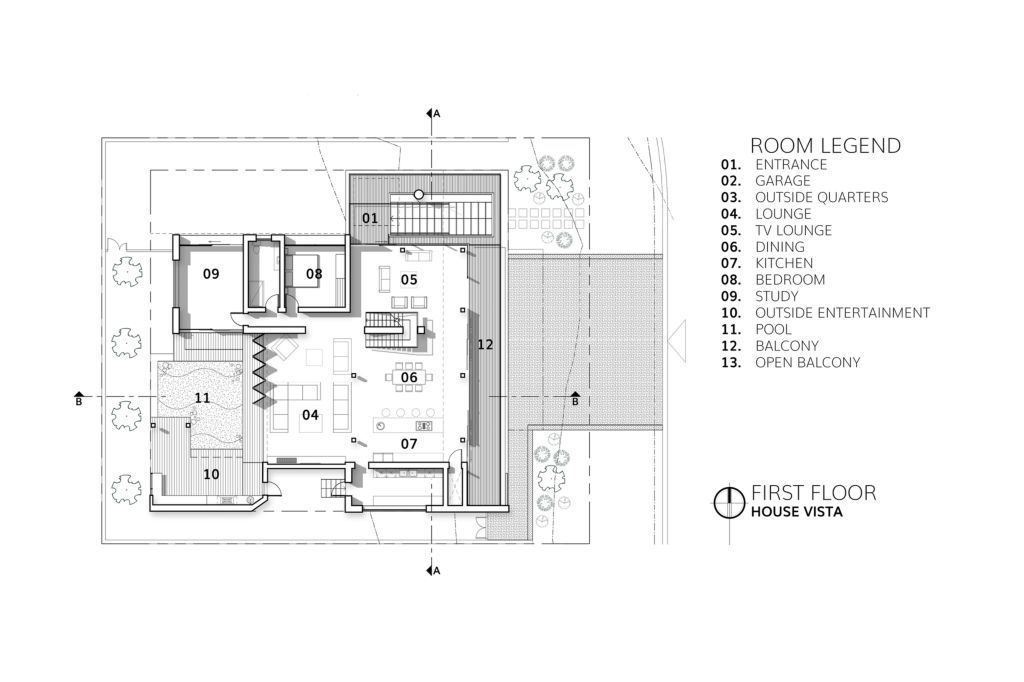
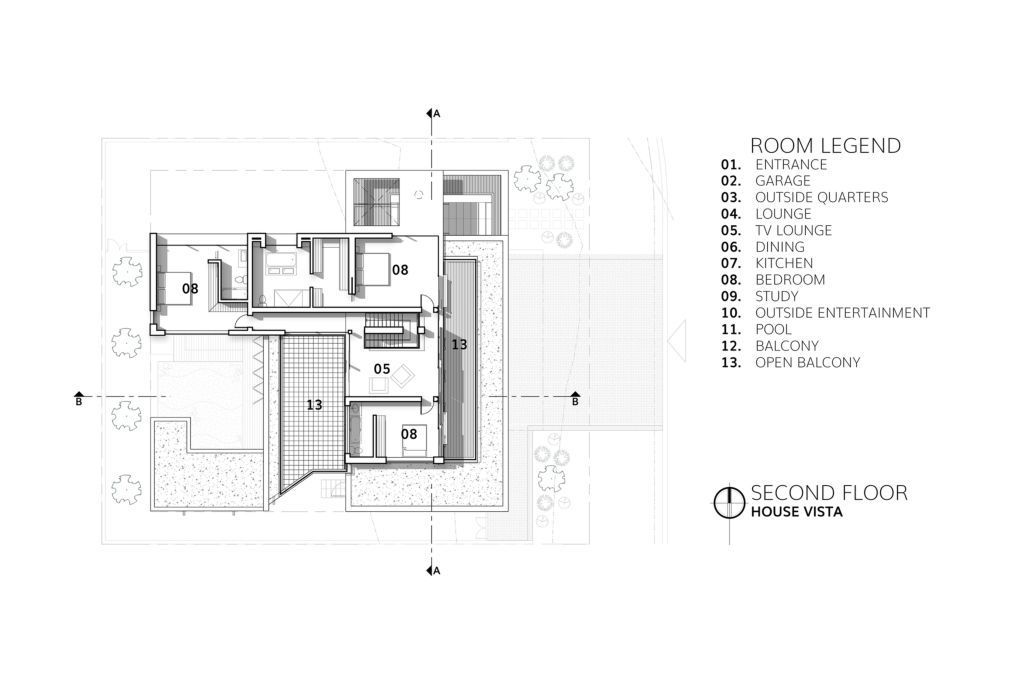
The House Vista Gallery:
Text by the Architects: The contemporary home is located on a steep hill in Ebotse Golf Estate, Gauteng. Both the Site and the Client Brief called for a design which included extensive visual accessibility of the surrounding environment.
Photo credit: Reinier Harmse| Source: Gottsmann Architects
For more information about this project; please contact the Architecture firm :
– Add: 8 Viscount Rd, Bedfordview, Germiston, 2008, South Africa
– Tel: +27 11 979 7116
– Email: INFO@RHPHOTOGRAPHIX.COM
More Projects in South Africa here:
- The Tree House in Durban surrounded by Coastal forest by Bloc Architects
- The Forest House by Bloc Architects and Kevin Lloyd Architects
- House M, a Stunning Truly African Home by Elphick Proome Architects
- Umdloti House 2, Modern Design with Raw Material by Bloc Architects
- Pambathi Lane House in KwaZulu Natal by Metropole Architects
