I30 House, a Modern Family Home by GSQUARED Architect
Architecture Design of I30 House
Description About The Project
I30 House designed by GSQUARED Architect, perched majestically atop the prestigious Higgovale enclave, this remarkable residence commands an enviable position, boasting uninterrupted vistas of the Table Mountain Nature Reserve, with Table Mountain and Lion’s Head standing as picturesque backdrops. Beyond its panoramic views, the home offers a seamless integration with the surrounding landscape, capturing the essence of its natural setting in every aspect of its design.
Designed to be a sanctuary of contemporary living, the dwelling exemplifies a harmonious blend of modern elegance and understated luxury. Clean lines and a refined material palette define its architectural language, ensuring a fluid transition between indoor and outdoor spaces while accentuating the breathtaking scenery that envelops it.
Upon entering, one is greeted by an abundance of natural light that floods the interiors, accentuating the meticulous attention to detail evident throughout. Expansive floor-to-ceiling windows and thoughtfully positioned skylights serve as portals to the outside world, inviting the surrounding beauty indoors and creating an atmosphere of serenity and tranquility.
The heart of the home is a spacious living area that seamlessly flows into a gourmet kitchen, where sleek finishes and state-of-the-art appliances cater to the needs of modern family living. Each living space is meticulously oriented to maximize the captivating views, offering a constant connection to the awe-inspiring natural surroundings.
The outdoor areas are equally enchanting, with meticulously landscaped gardens and expansive terraces providing the perfect setting for alfresco entertaining or simply basking in the splendor of nature. A sparkling infinity pool offers a refreshing oasis amidst the verdant surroundings, while secluded seating areas provide intimate retreats for relaxation and contemplation.
In every aspect, this exceptional residence epitomizes the epitome of sophisticated modern living, offering a rare opportunity to experience the quintessential Cape Town lifestyle amidst unparalleled natural beauty.
The Architecture Design Project Information:
- Project Name: I30 House
- Location: Higgovale, Cape Town, South Africa
- Project Year: 2018
- Area: 590 sq/m
- Designed by: GSQUARED Architect
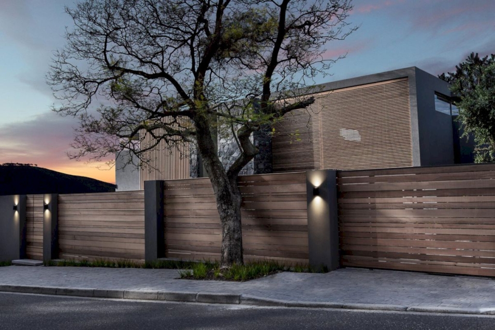
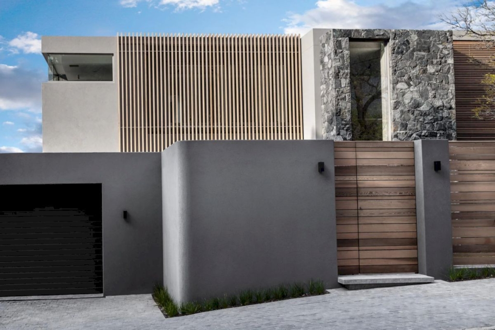
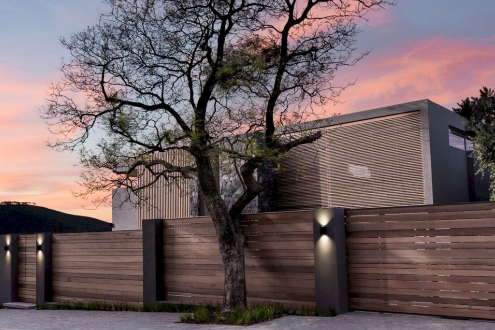
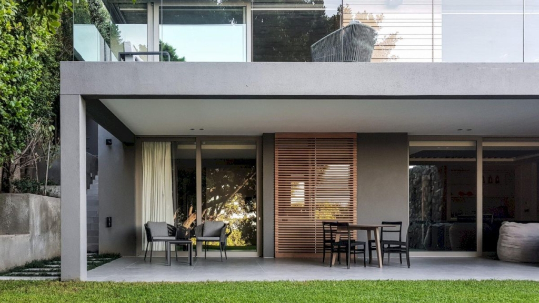
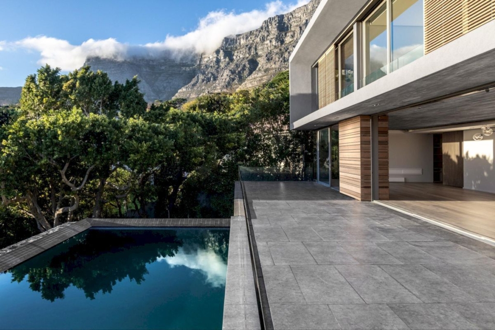
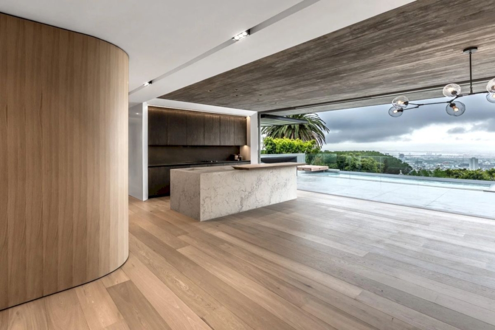
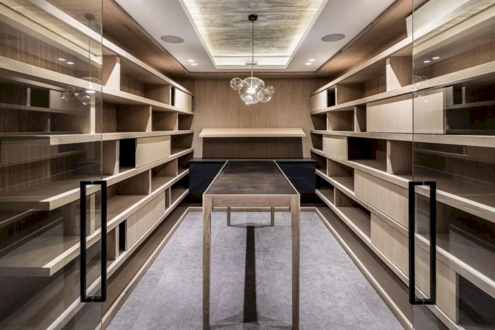
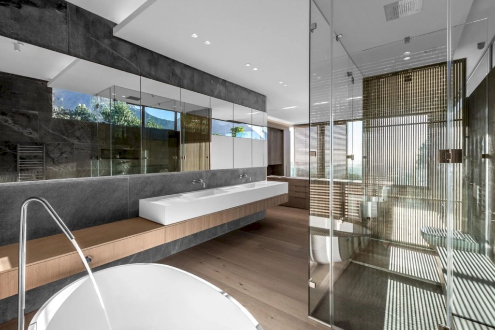
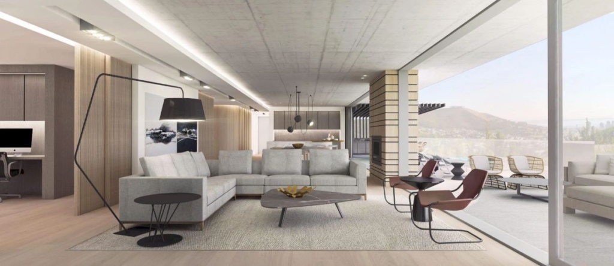
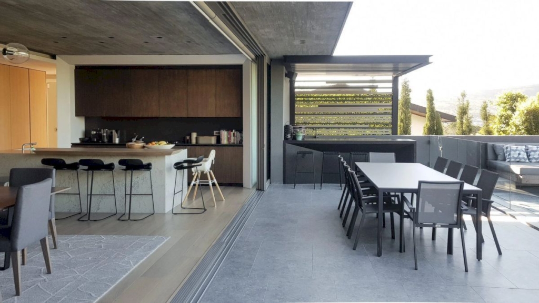
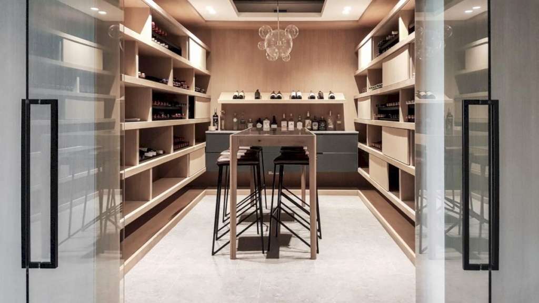
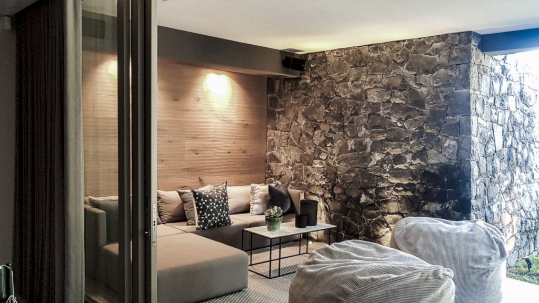
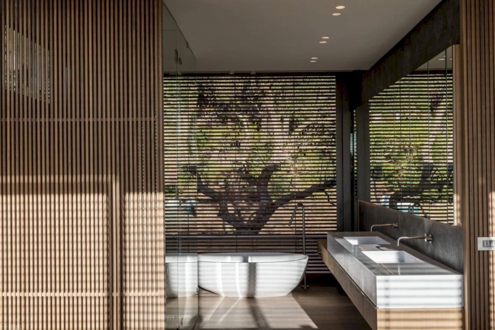
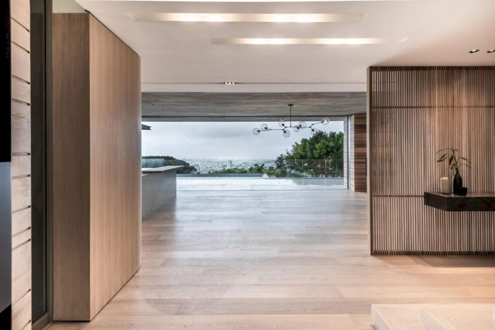
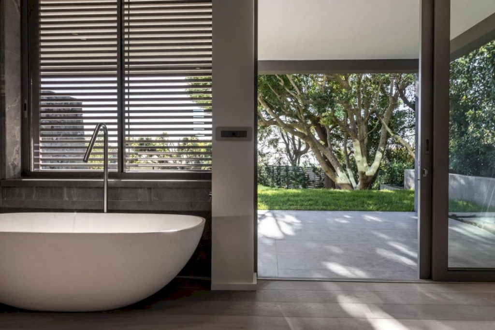
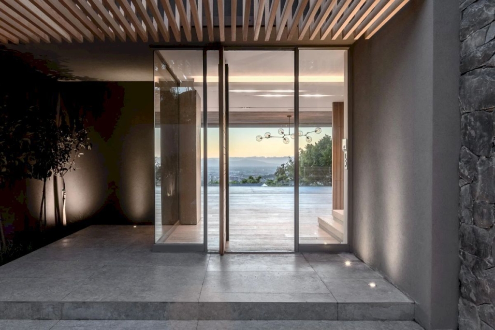
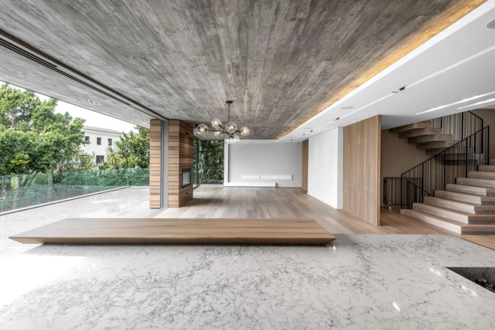
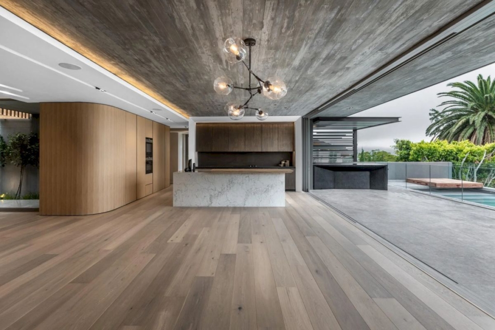
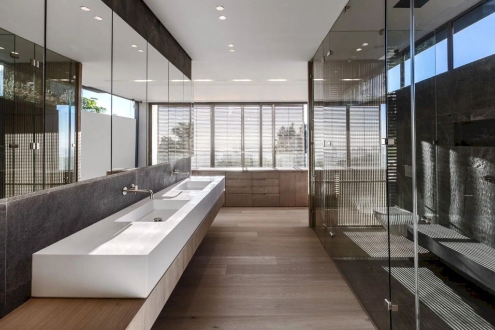
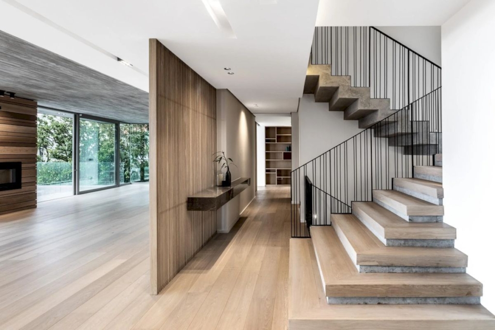
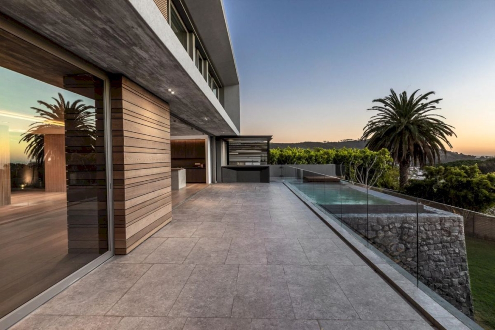
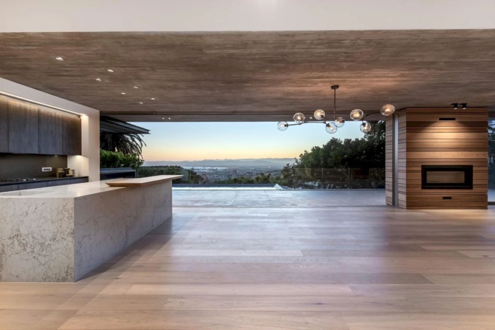
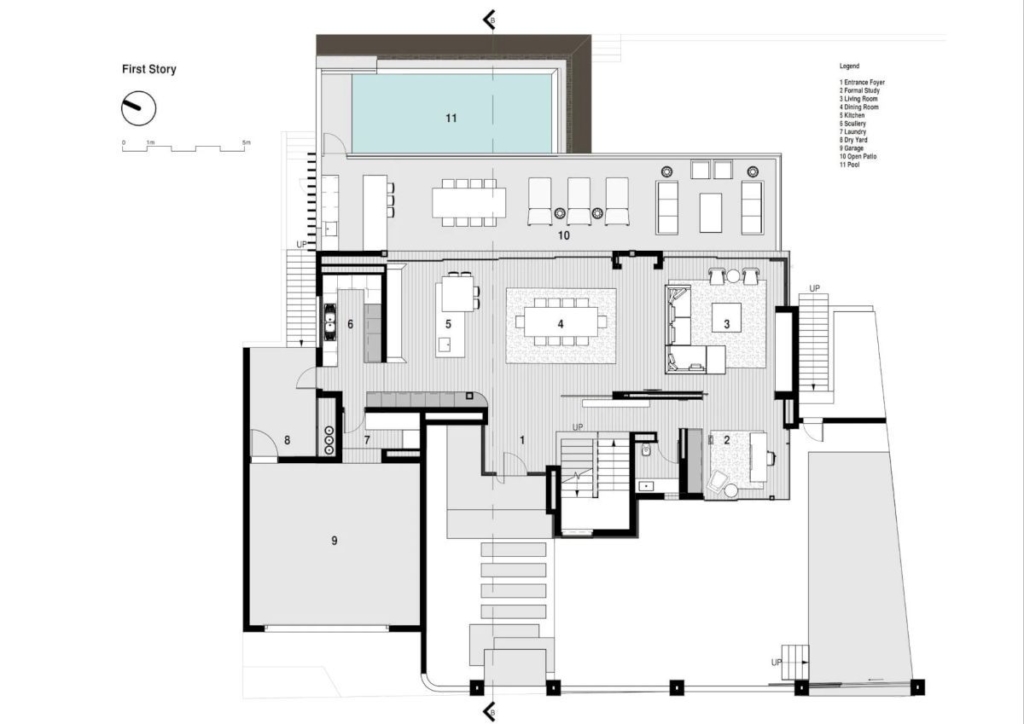
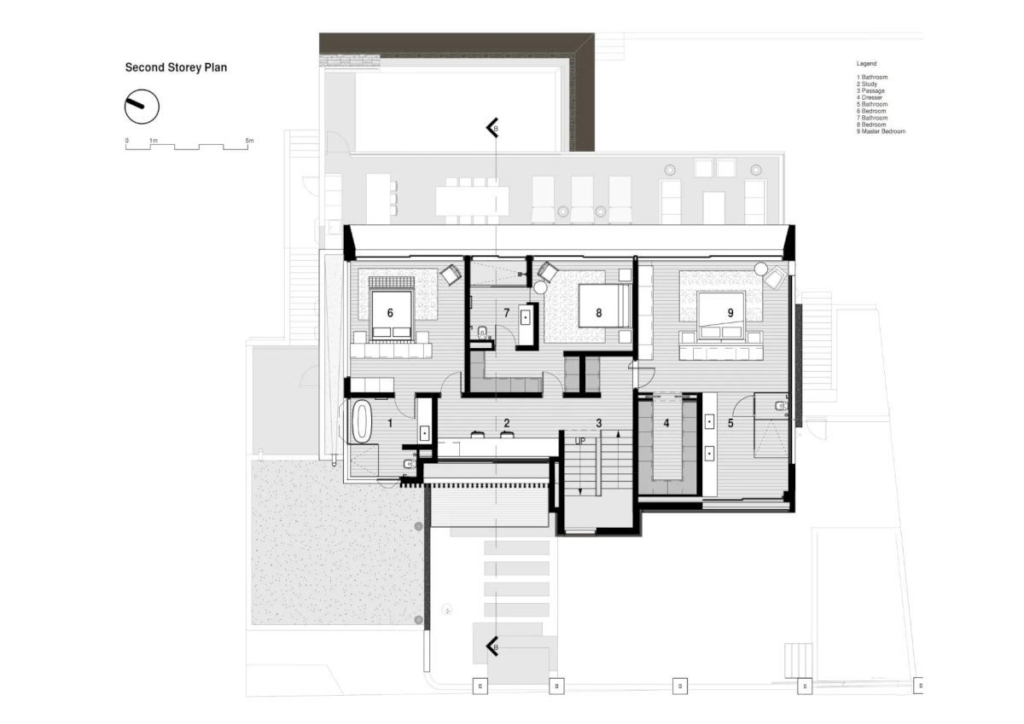
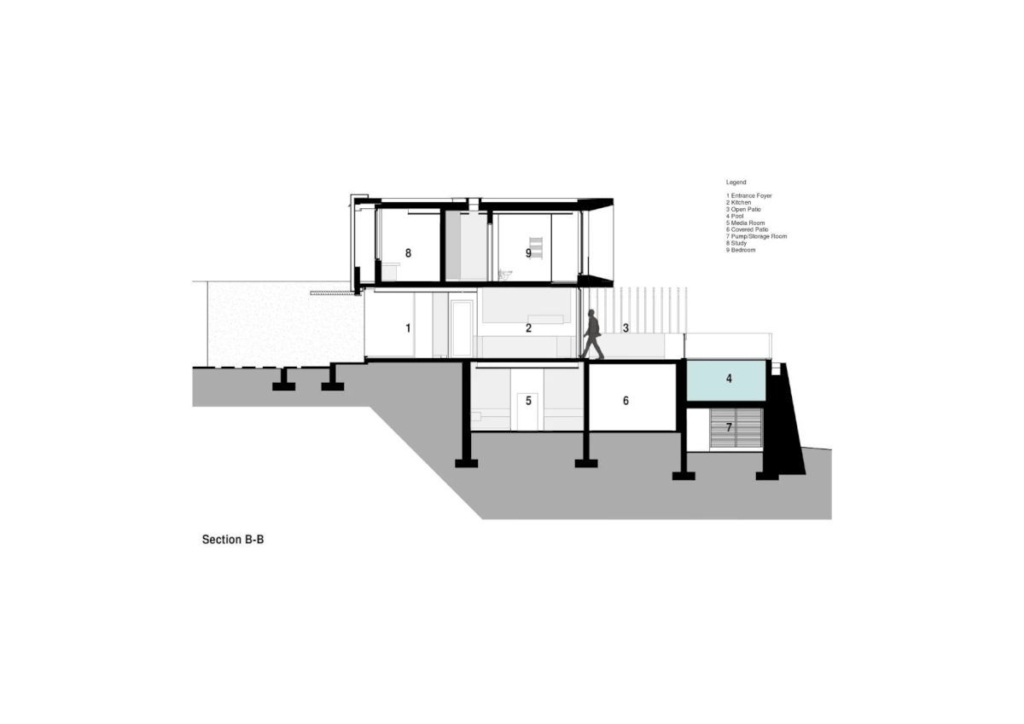
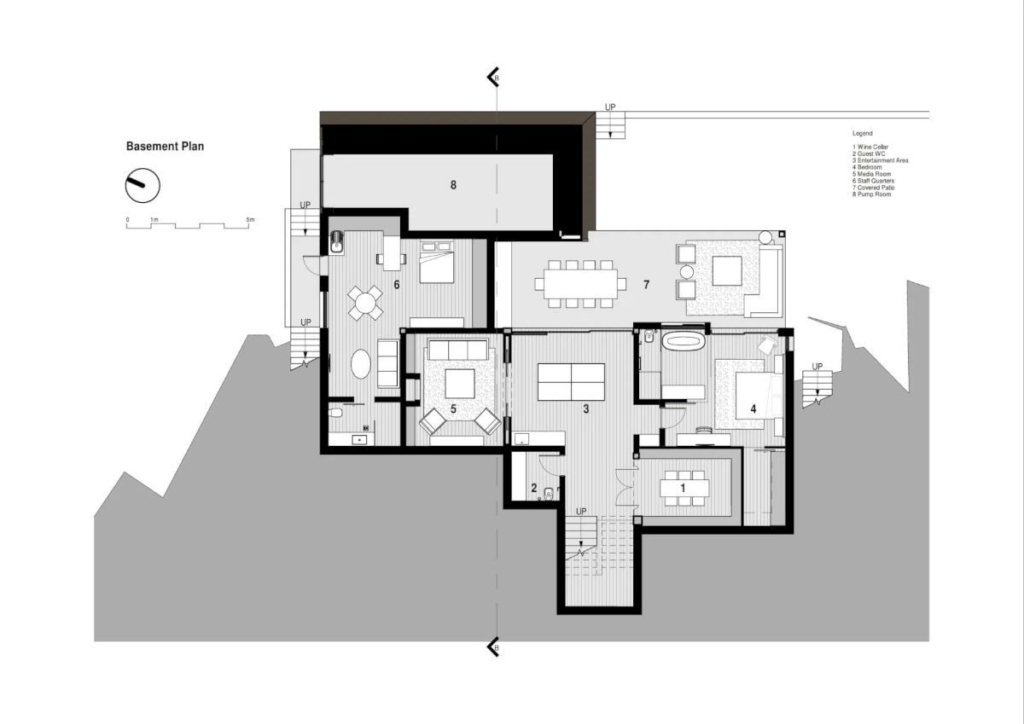
The I30 House Gallery:


























Text by the Architects: Situated at the top of Higgovale backing onto table mountain nature reserve, the site offers incredible views of table mountain and lions head as well as views towards the city that perfectly capture the sunrise. All aspects of the home were designed around capturing and framing the surrounding views.
Photo credit: | Source: GSQUARED Architect
For more information about this project; please contact the Architecture firm :
– Add: Unit G8, Victoria Junction, 57 Prestwich St, De Waterkant, Cape Town, 8001, South Africa
– Tel: +27 (0)21 419 7760
– Email: studio@gsquared.co.za
More Projects in South Africa here:
- Nettleton Sea View Modern Home in South Africa by Peerutin Architects
- Clifton Modern Home in Cape Town by Malan Vorster Architects
- The Crescent – A Modern Luxury Villa in South Africa by SAOTA
- Umdloti Beach House in South Africa by Metropole Architects
- Rose Villa, Masterpiece on the Slopes in Cape Town by SAOTA































