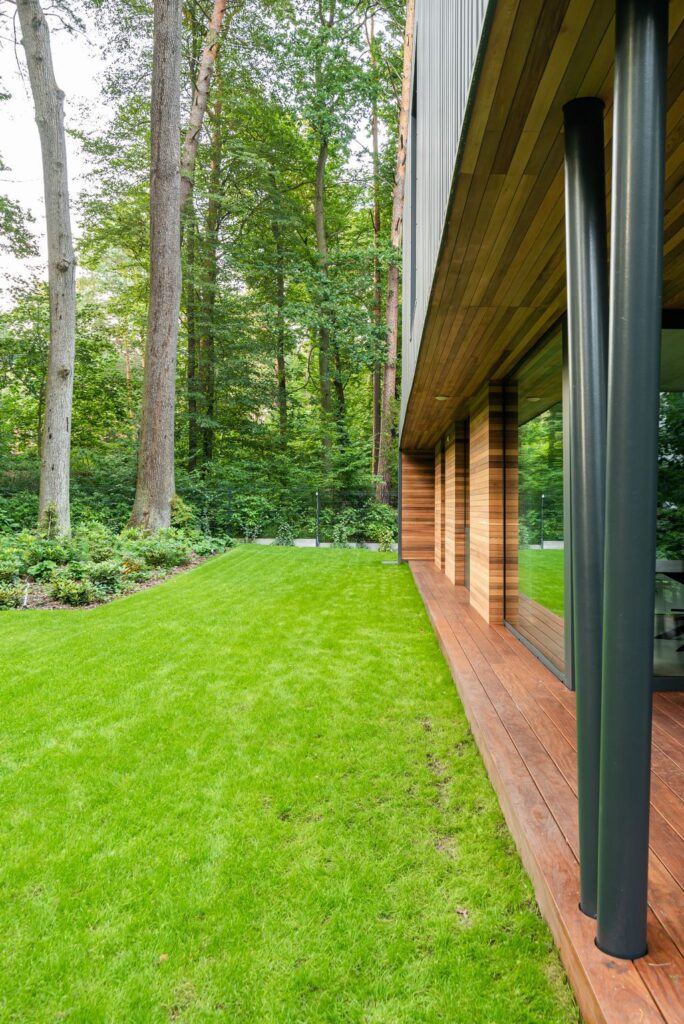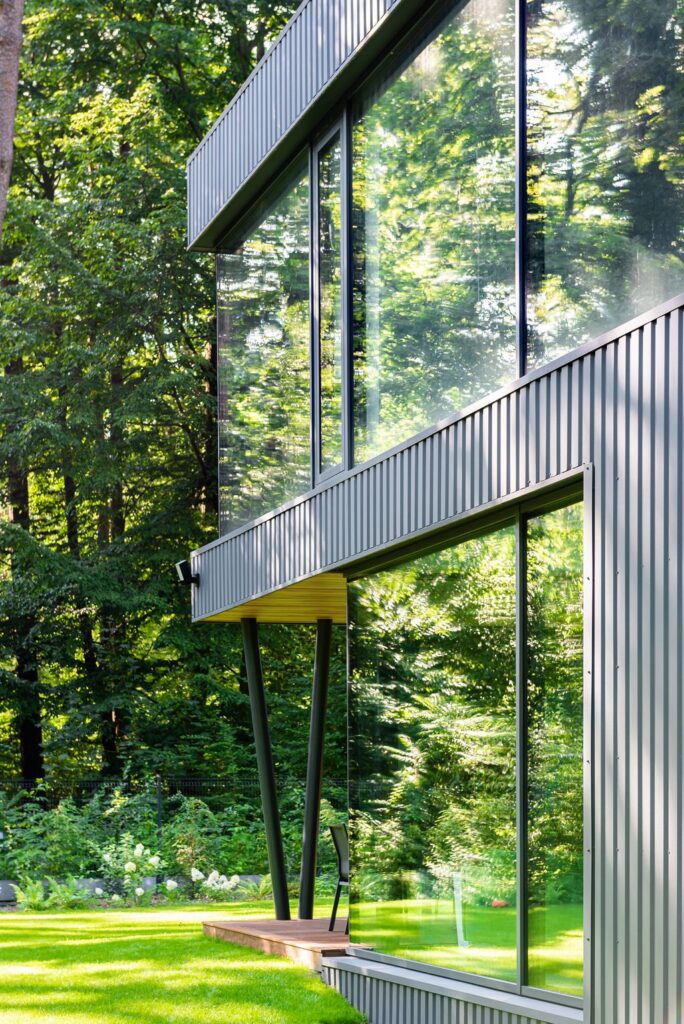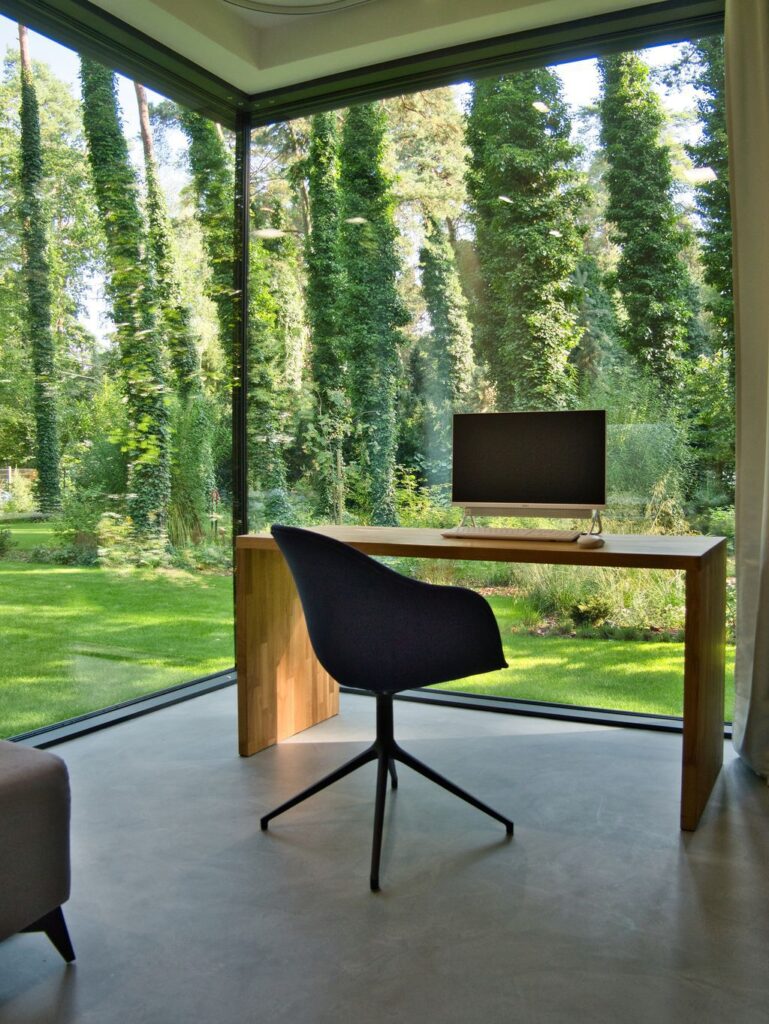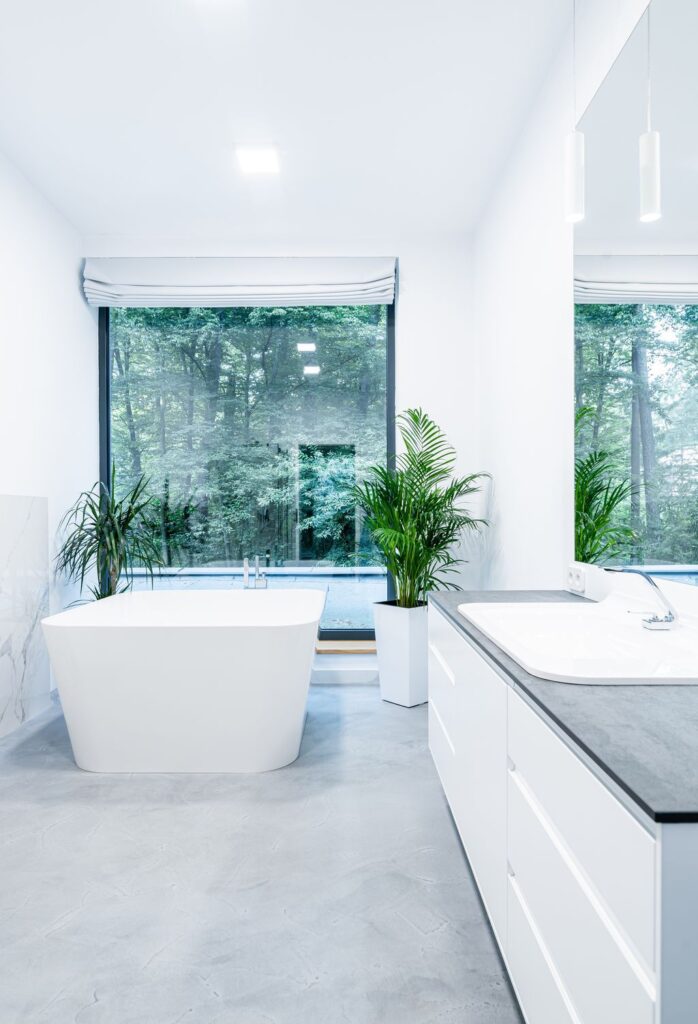Impressive House Blended Into The Forest in Poland by Z3Z ARCHITEKCI
Impressive House Blended Into The Forest designed by Z3Z ARCHITEKCI is a prominent and stunning house among the forest. This home located in a picturesque pine forest, with beautiful pine trees overgrown with ivy. Together with the client, the architecture found a clearing on a plot, which they chose as a spot for the house. It was also a part of the later discovered vision for this plot from the State Forests. On one hand, the difficulties of building the house in the forest, and on the other, the desire to preserve as many trees as possible, contributed to the fact that the house almost becomes one with the forest.
From outside, this two level house really captivated the others. The use of seemingly unlike the natural landscape material, such as sheet metal, was a great decision. It is hard to imagine any other material to better match the house with the surrounding nature. Thus, it creates an impression that the house has always been there as if it was ingrown with greenery. Once inside, this impressive House blended into the Forest offers a luxurious living spaces and smart amenities with wonderful living room; dining room; kitchen; bedroom; bathroom. Also, the interior of the building is kept in an ascetic white with concrete floors. From the inside, thanks to the largest possible glazing, there is an outlook on the greenery. As a result, the house is harmonious with the nature and add beauty to the forest.
The Architecture Design Project Information:
- Project Name: House Blended Into The Forest
- Location: County in the Masovian Voivodeship, Poland
- Project Year: 2020
- Area: 329 m²
- Designed by: Z3Z ARCHITEKCI
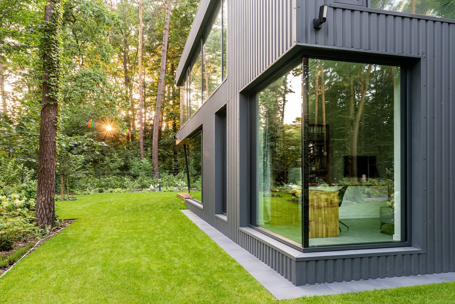
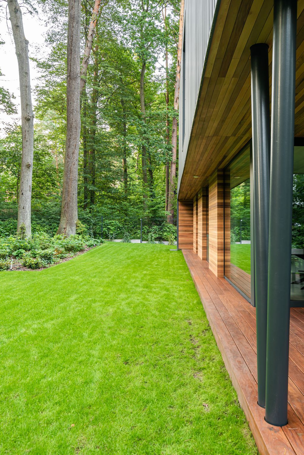
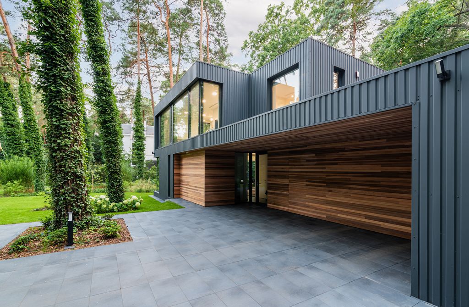
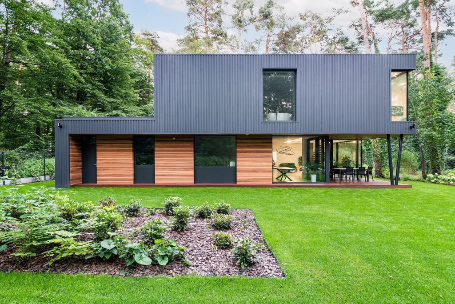
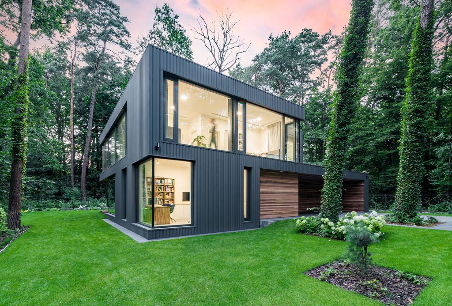
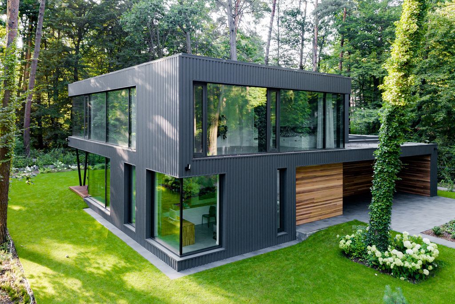
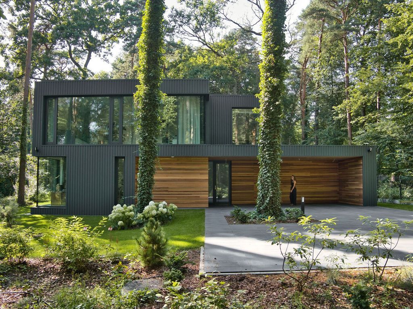
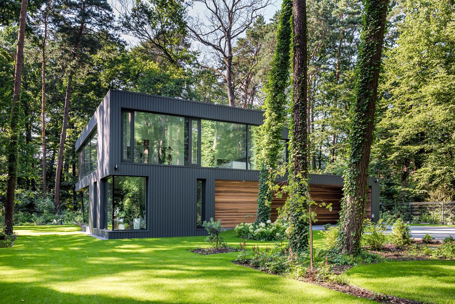
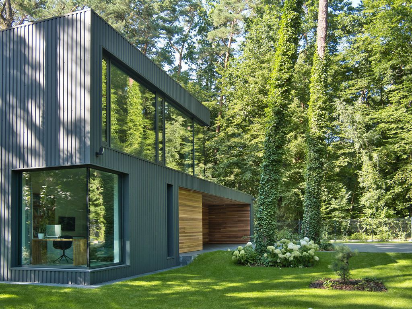
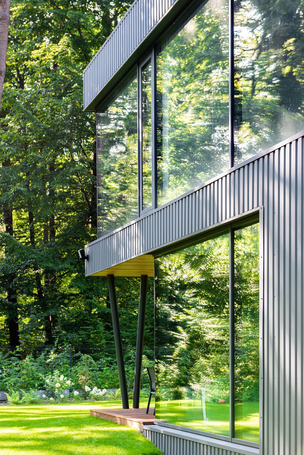
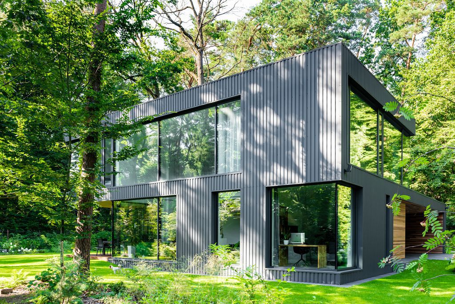
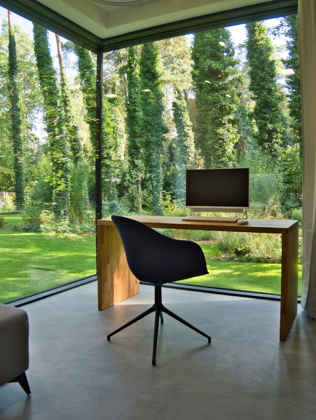
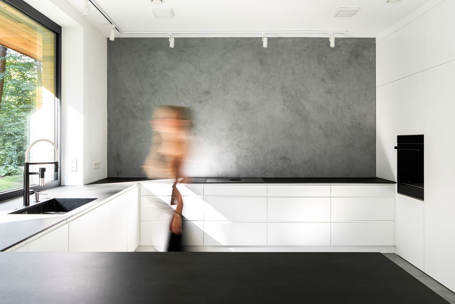
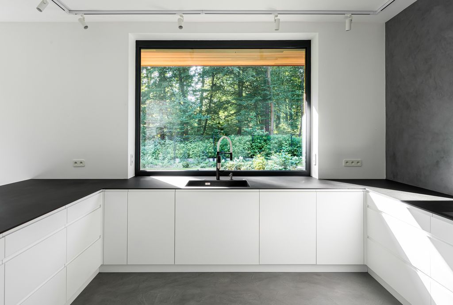
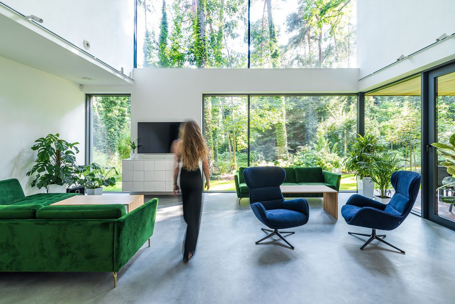
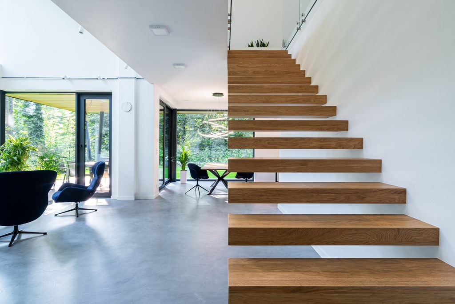
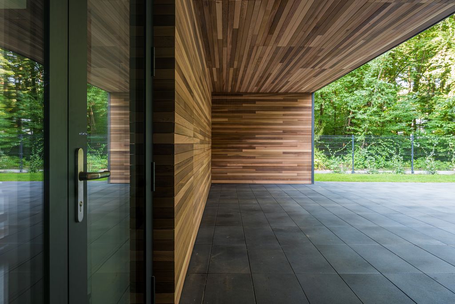
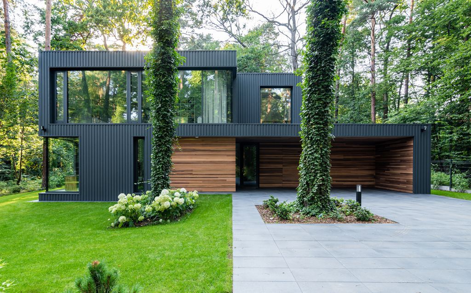
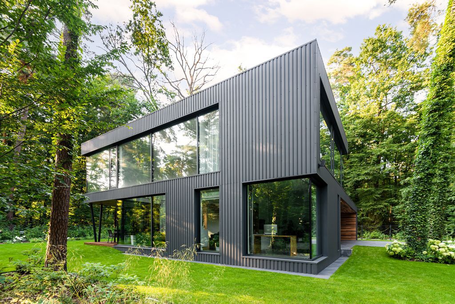
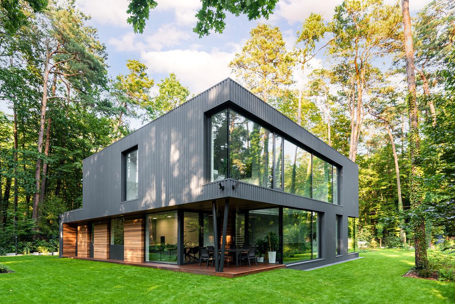
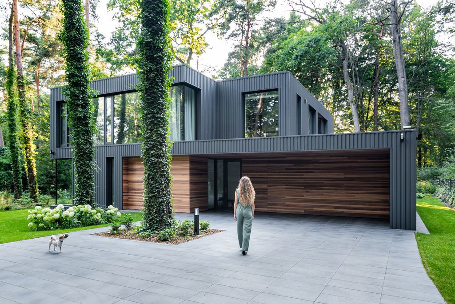
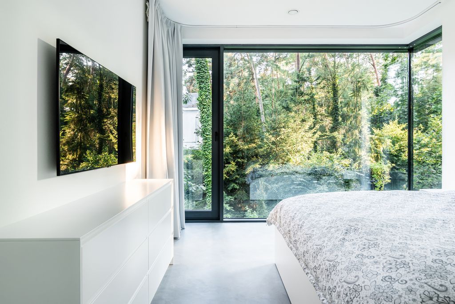
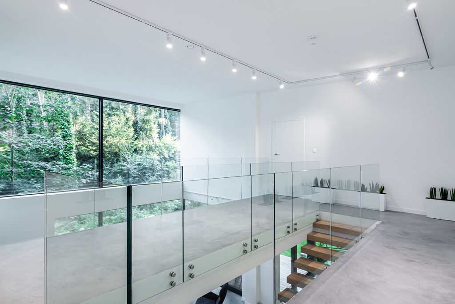
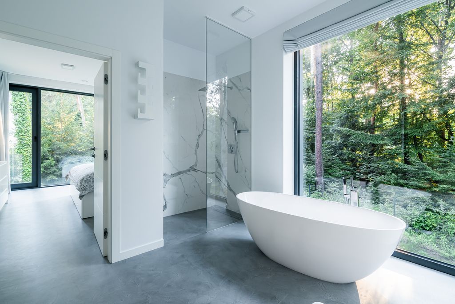
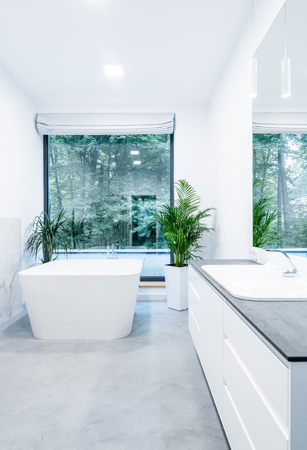
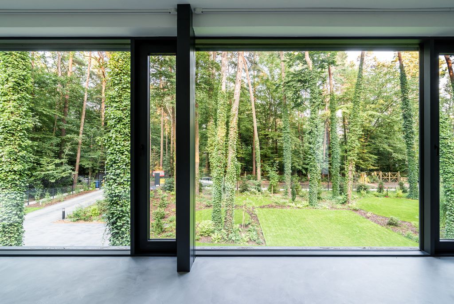
The House Blended Into The Forest Gallery:
Text by the Architects: The plot is located in a picturesque pine forest, with beautiful pine trees overgrown with ivy, which from the very beginning have captivated both the client and the designers. When starting to design the house, the designers of Z3Z ARCHITEKCI faced the task of putting the building between the trees, so that as little as possible of the existing beautiful old tree stand had to be cut down.
Photo credit: Marcin Mularczyk |Source: Z3Z ARCHITEKCI
For more information about this project; please contact the Architecture firm :
– Add: Nowogrodzka 31 Warszawa, Poland
– Tel: +48 608 759 850
– Email: z3z@z3zarchitekci.pl
More Tour of Impressive Houses here:
- Laurel Way House, A Brand New Modern Trophy Estate by Mcclean Design
- The S House, a Modern Dwelling in Israel by Pitsou Kedem Architects
- Unique Big Top House Embraces Mountain Views by The Ranch Mine
- AB House with Grid-like Perforated Screens Features by Pitsou Kedem
- M3 House, a Fully Glazed Walls and Covered Walkways by Pitsou Kedem
