Jib House Mixes Contemporary and Vernacular Design by Omar Gandhi
Architecture Design of Jib House
Description About The Project
Jib House designed by Omar Gandhi Architect, is an expansive Nova Scotia home clad in two different types of cedar. Jib House’s name derived from the coastal site’s triangular shape, which resembles that of a jib, a slender triangular fore-sail used on a traditional sailing boat. Indeed, the clients wanted a home that took advantage of the slender waterfront site. While still providing plenty of space for their growing family and for large get-togethers.
On the other hand, the landscape and topography of the site became a major design opportunity. A series of board – form walls create a terraced series of pathways that lead down to a pool, built-in hot tub, and accompanying pool house. The pool house includes a sauna and wood – burning fireplace, offer unique opportunities for play in any season. Besides, an expansive wall of windows slides open, further connecting viewers to the ocean scenery.
Walking along the lower terrace of this Jib House, once can access the water from an existing boathouse and dock. Days spent here experiencing the sea, recreational spaces, and the natural environment. The upper terrace connects to the main living quarters and is designed for relaxing and entertaining in the evenings. In addition to this, the dining and lounging section includes a barbecue and cozy fireplace sheltered by one of several cantilevered structures.
The Architecture Design Project Information:
- Project Name: Jib House
- Location: Chester, Canada
- Project Year: 2022
- Designed by: Omar Gandhi Architect
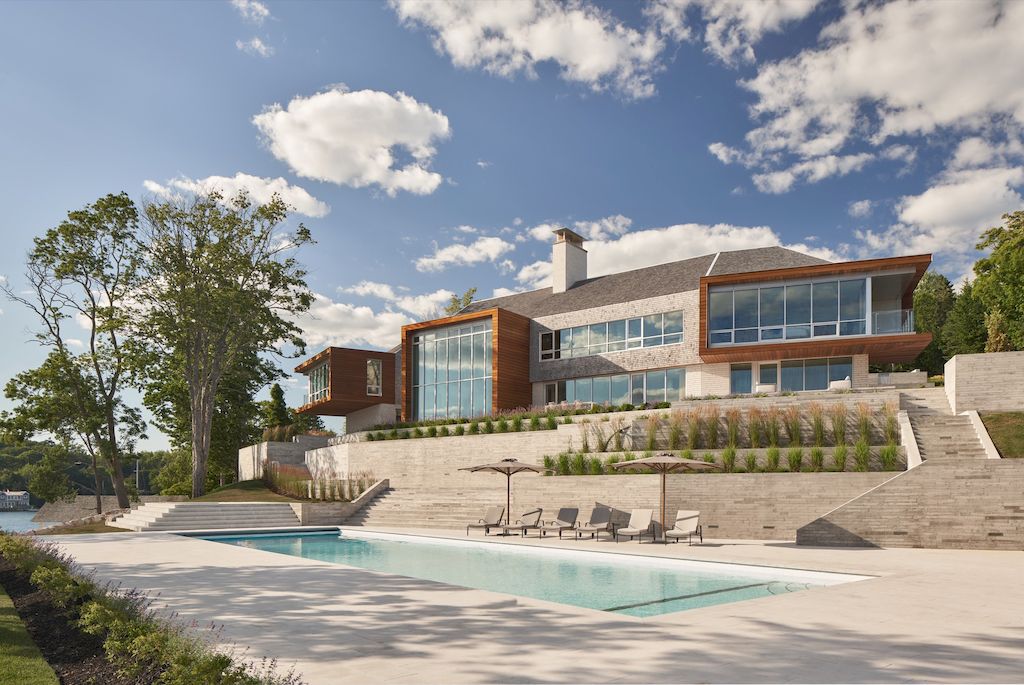
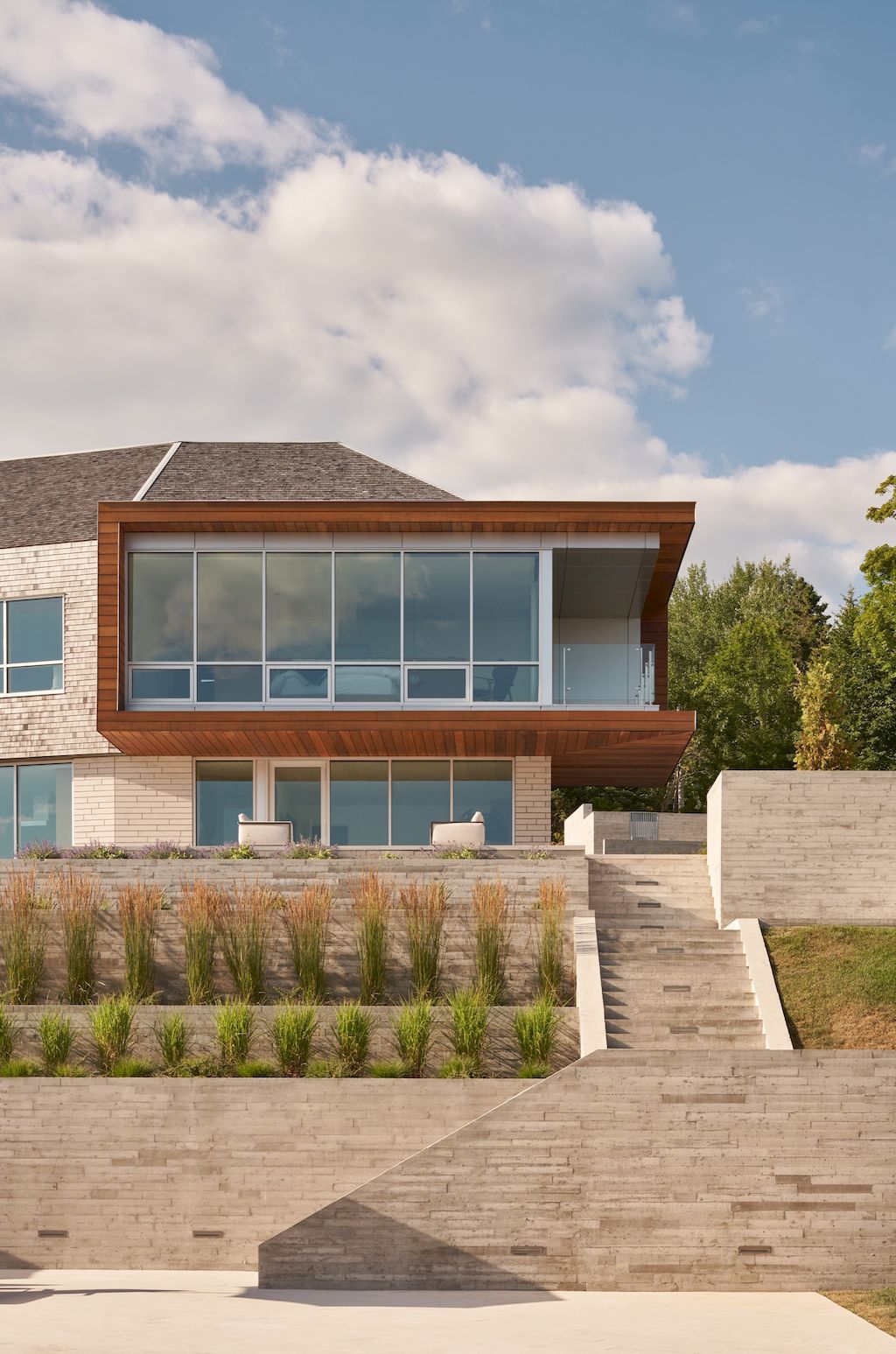
Indeed, Jib House incorporates multiple types of cedar.
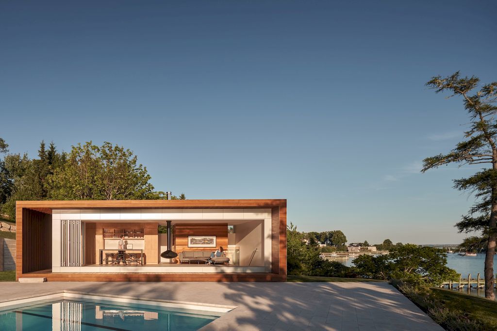
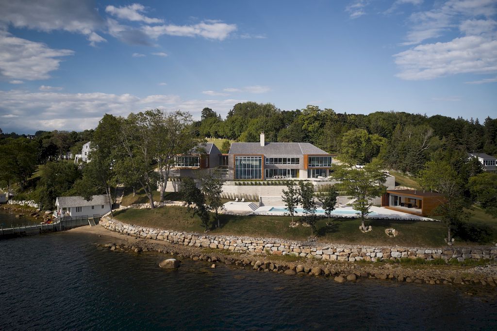
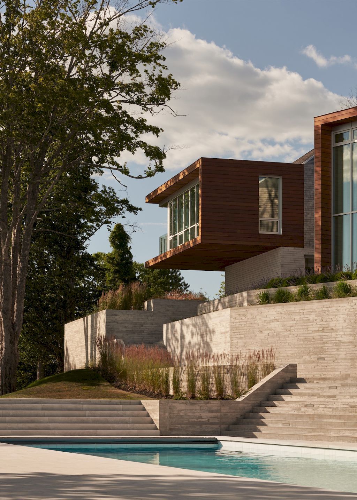
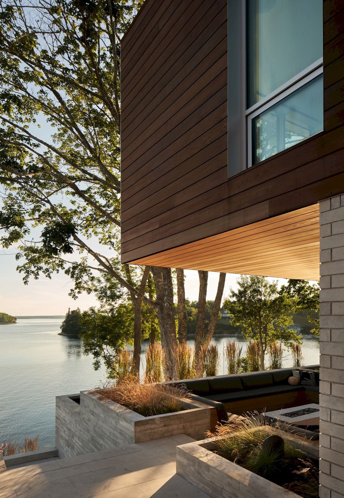
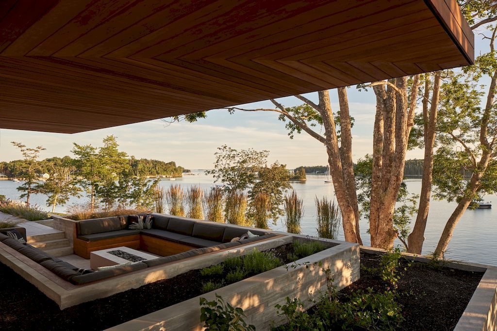
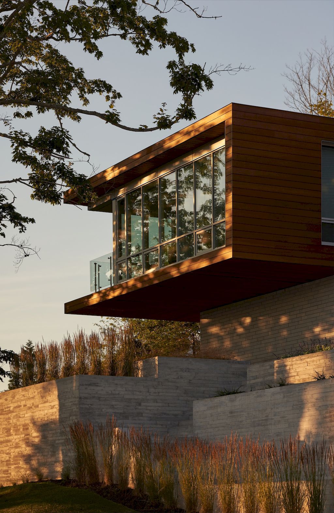
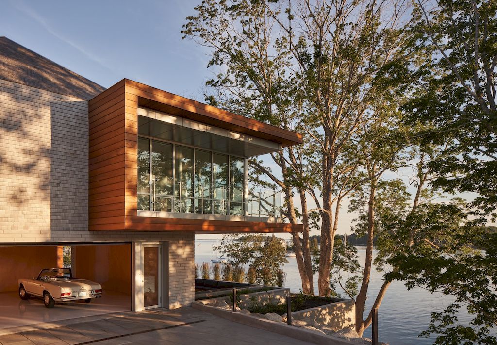
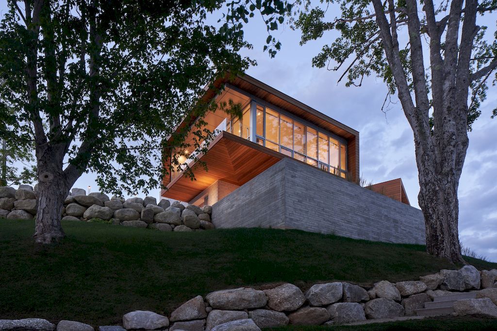
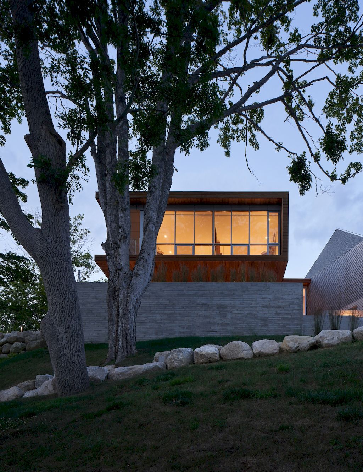
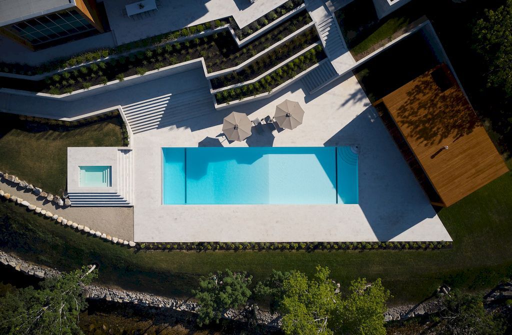
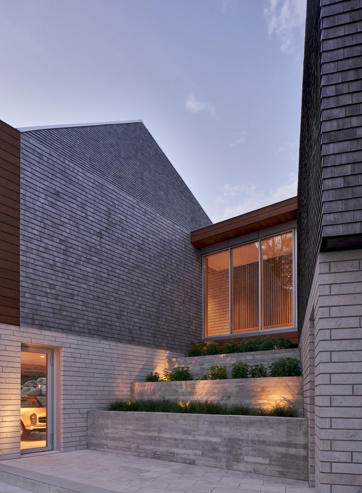
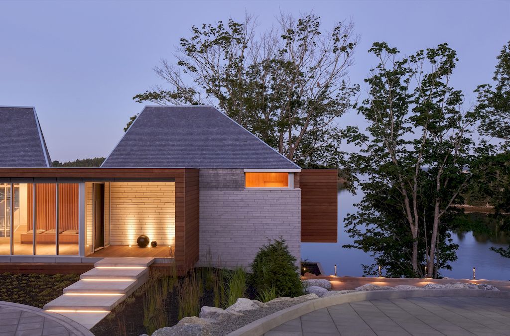
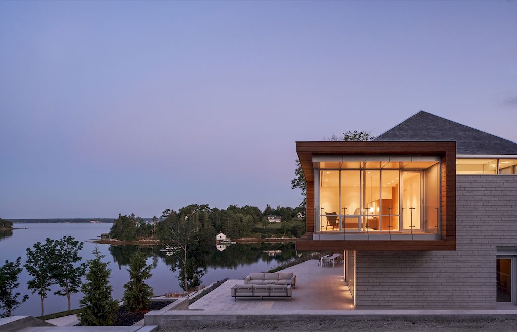
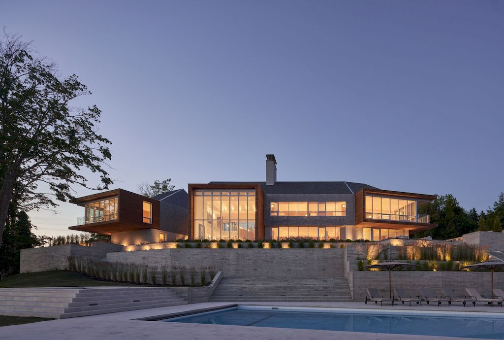
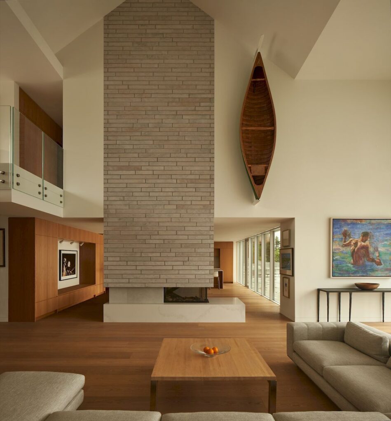
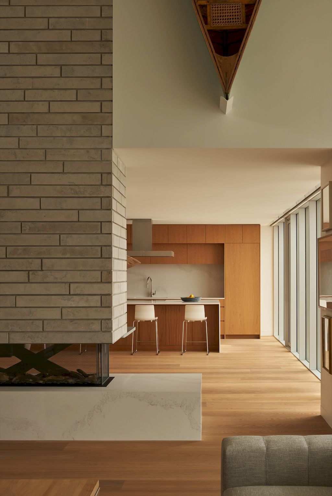
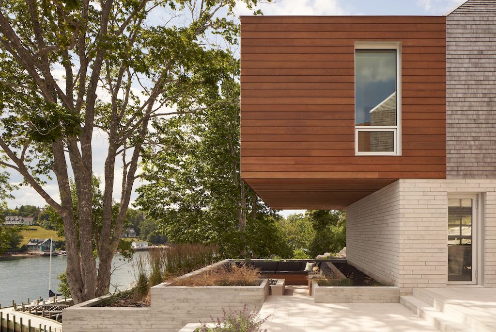
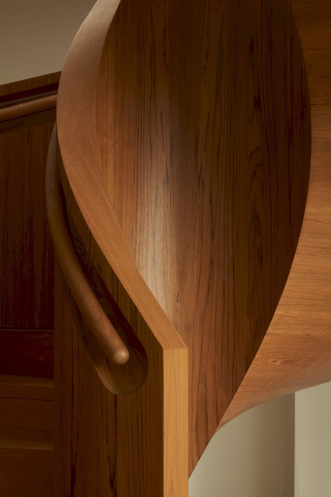
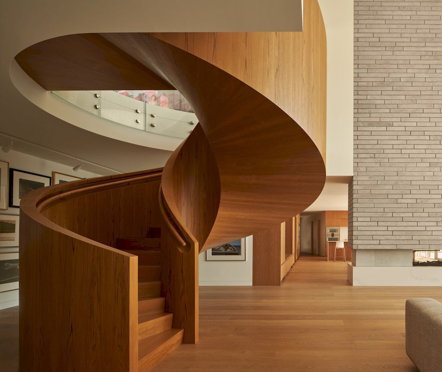
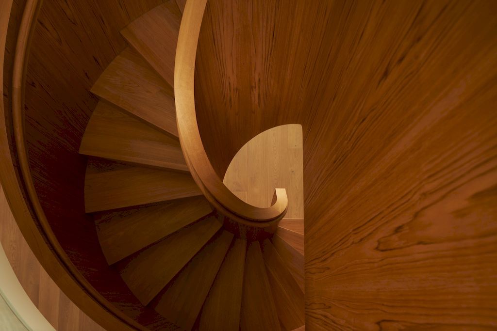
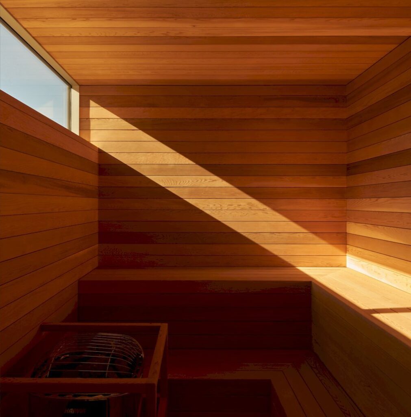
The bedrooms of Jib House have views of the water outside.
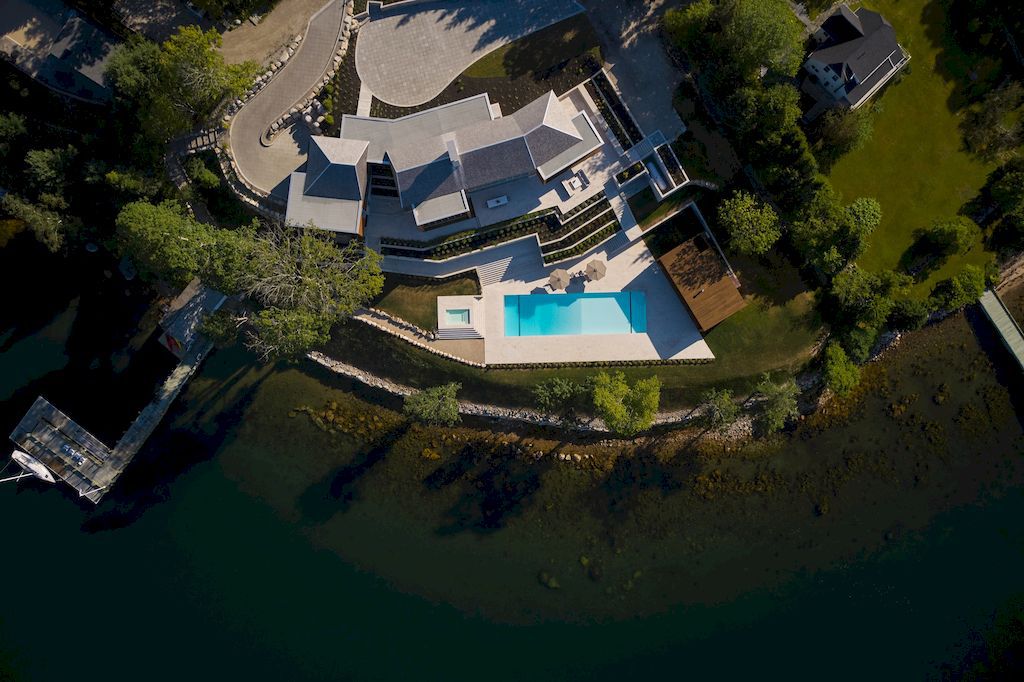
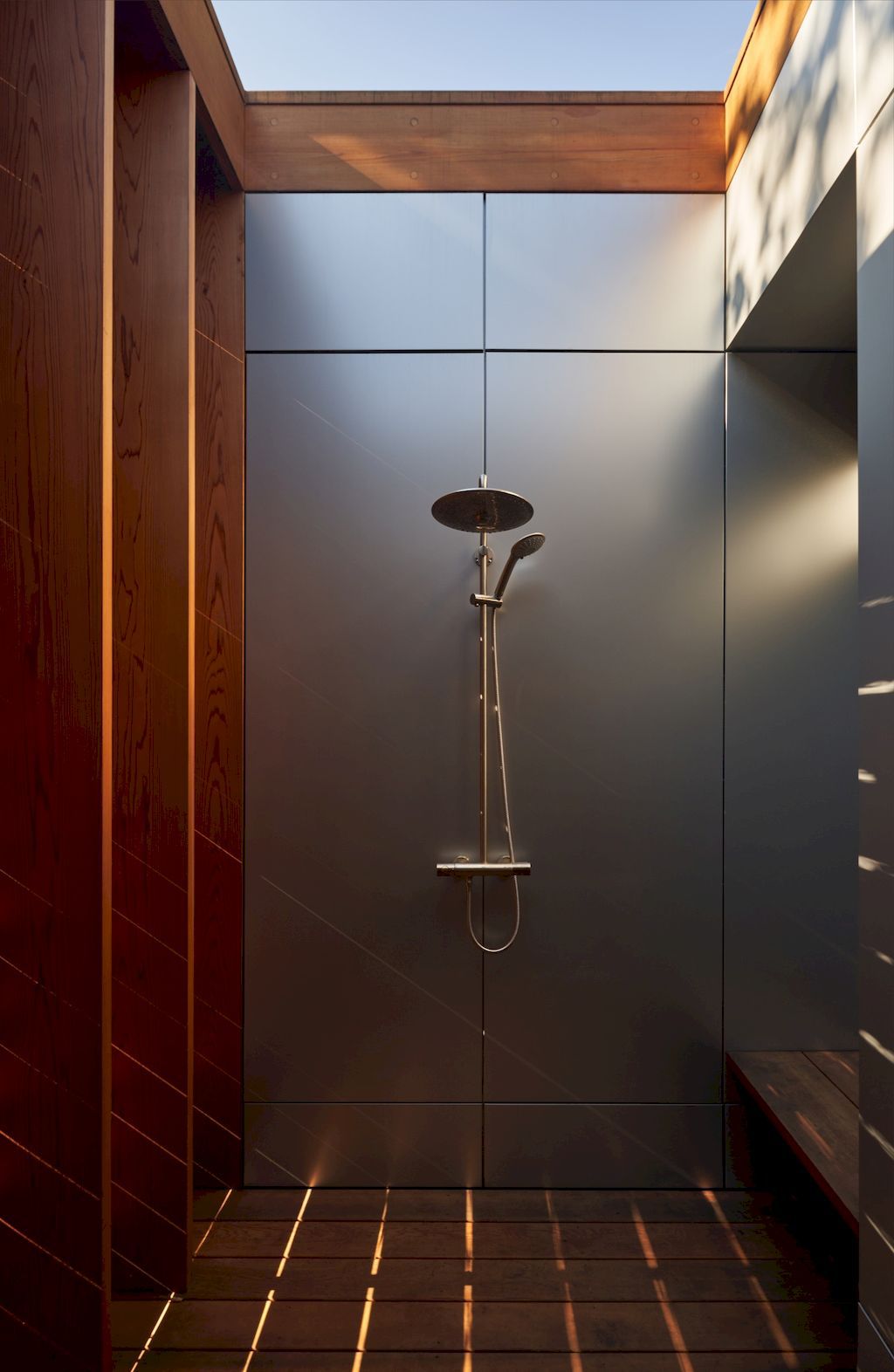
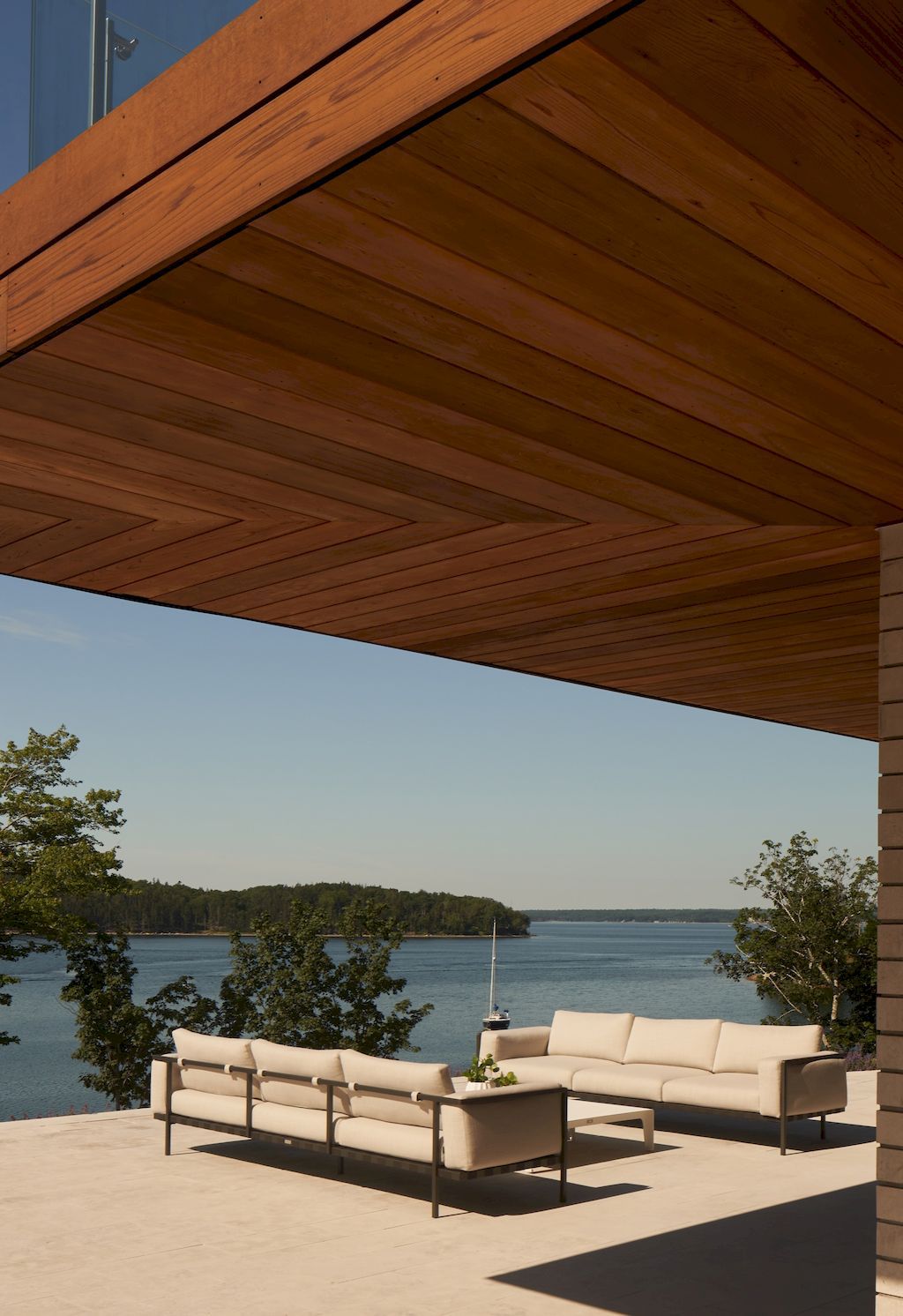
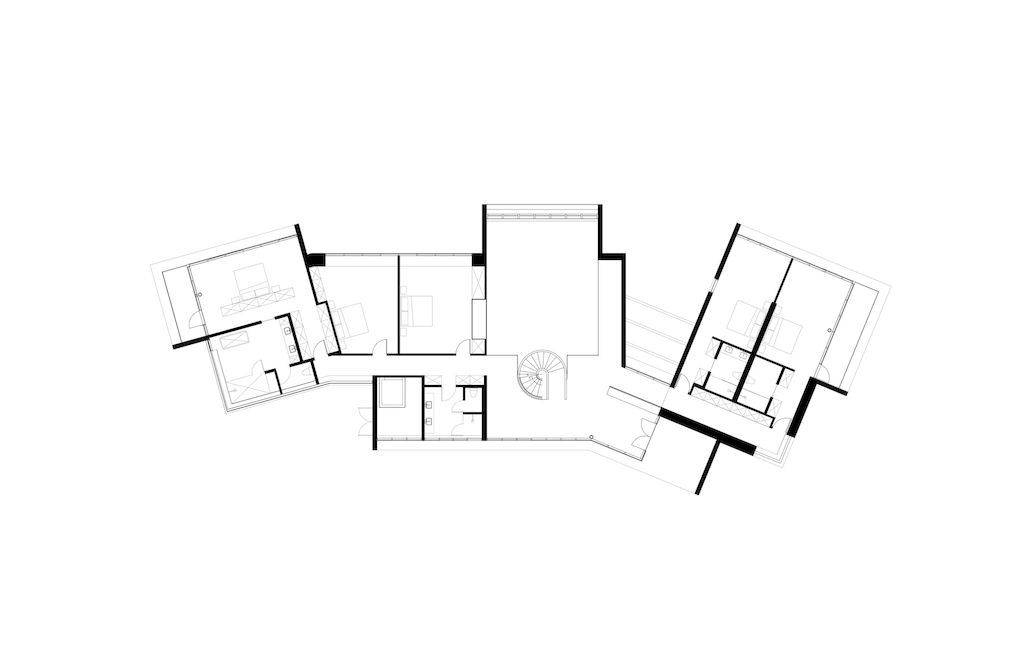
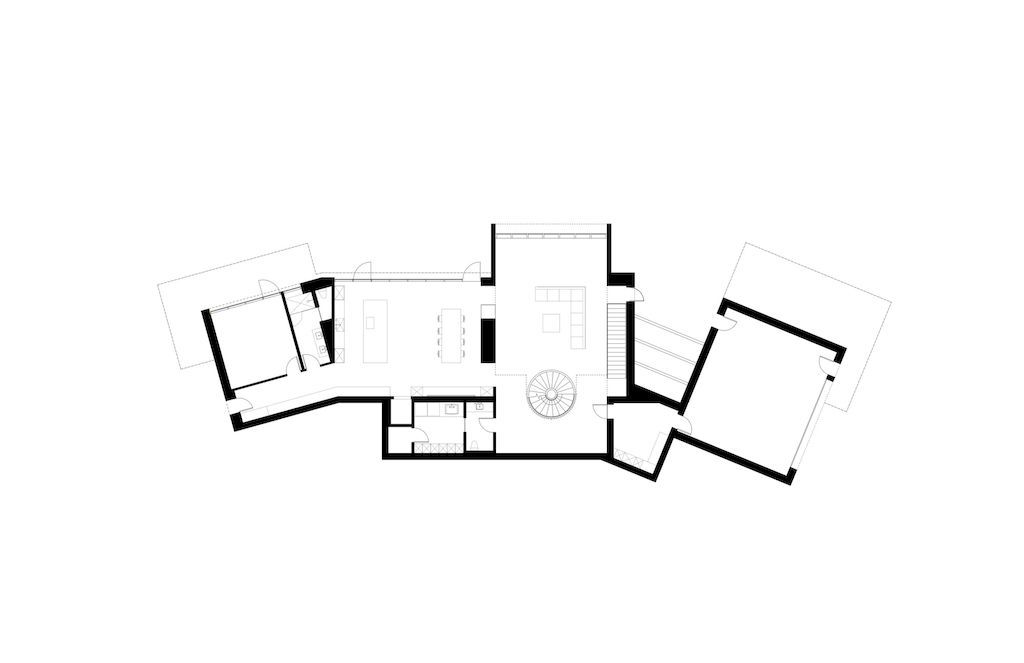
The Jib House Gallery:

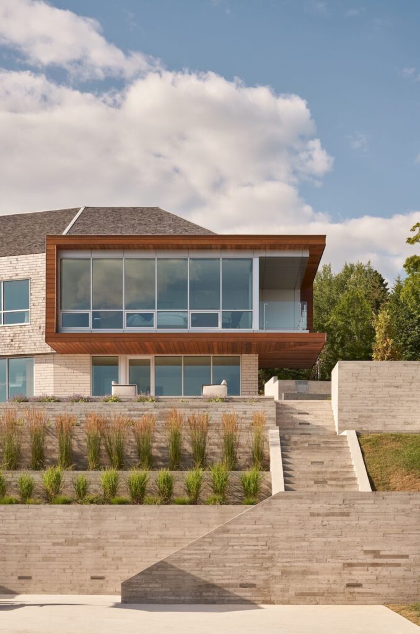
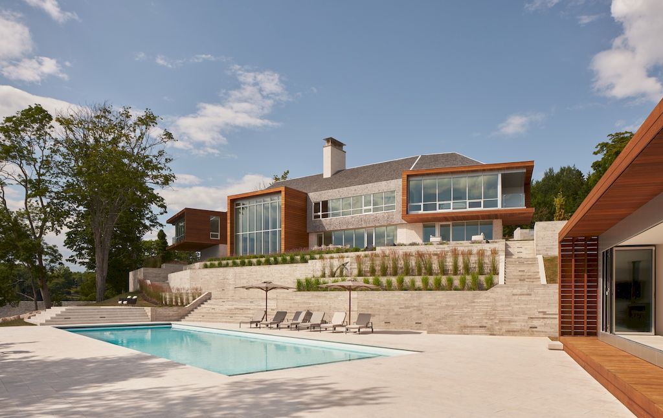


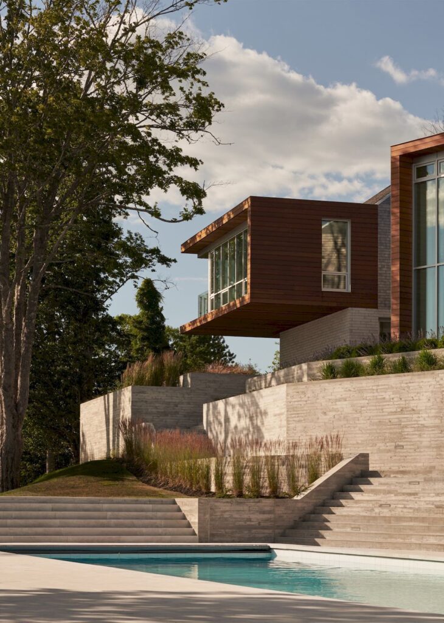
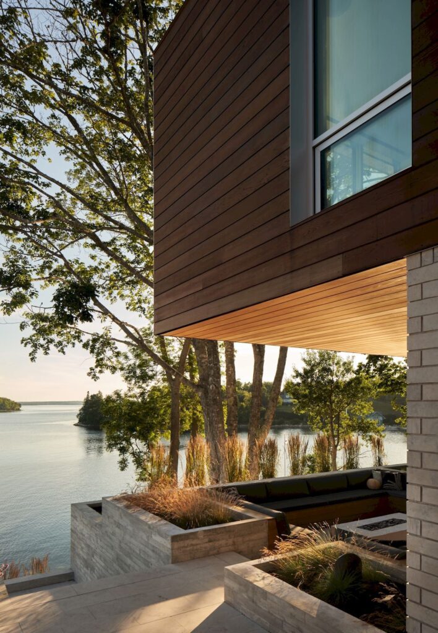

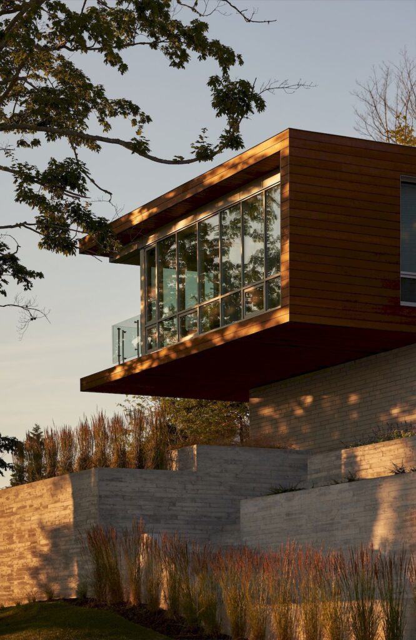


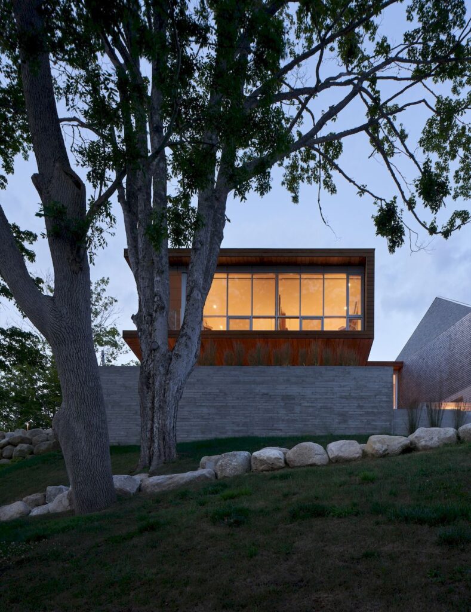

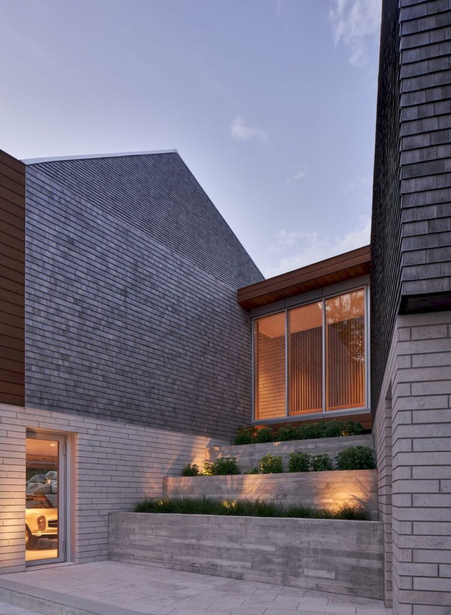



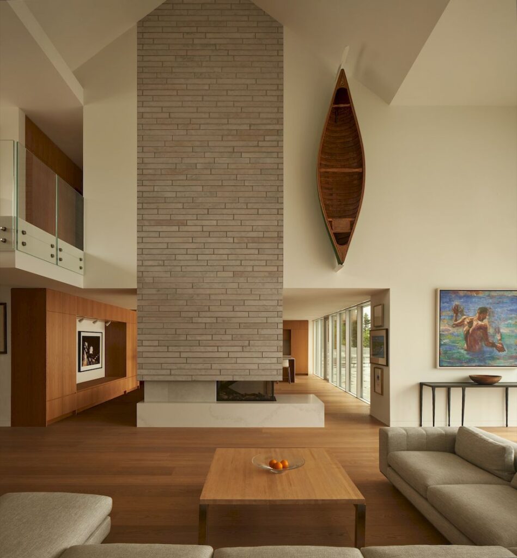
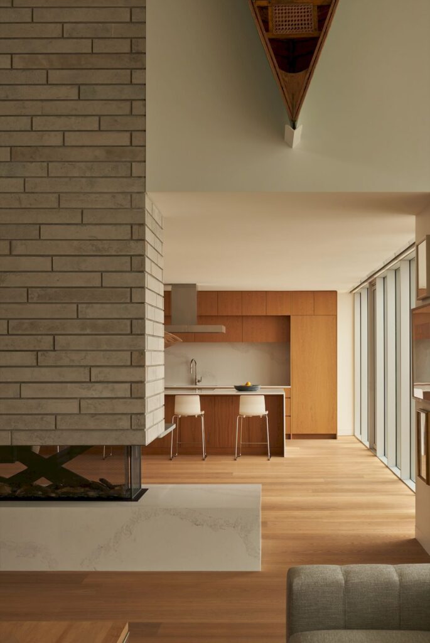

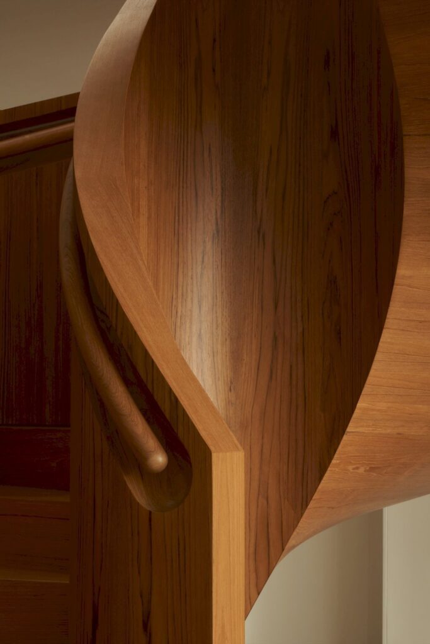



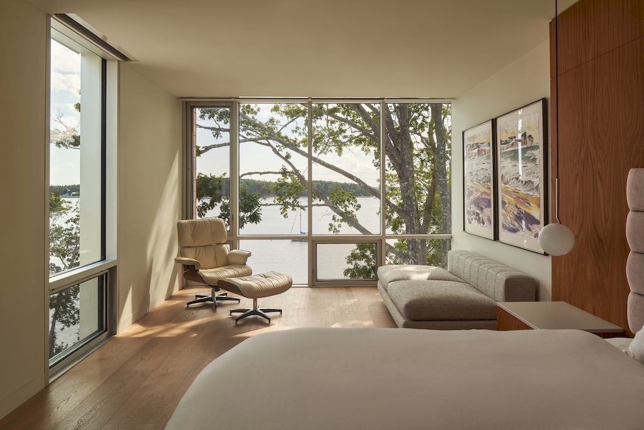

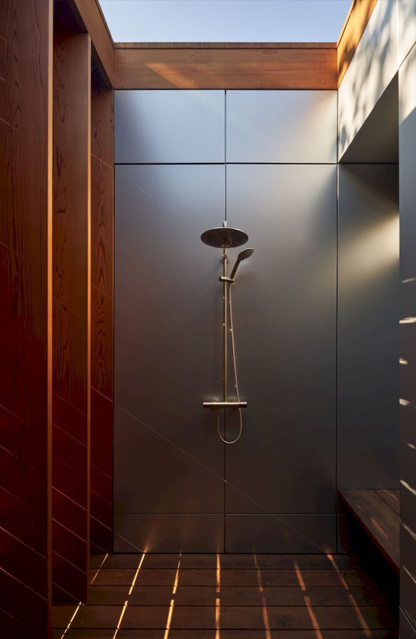
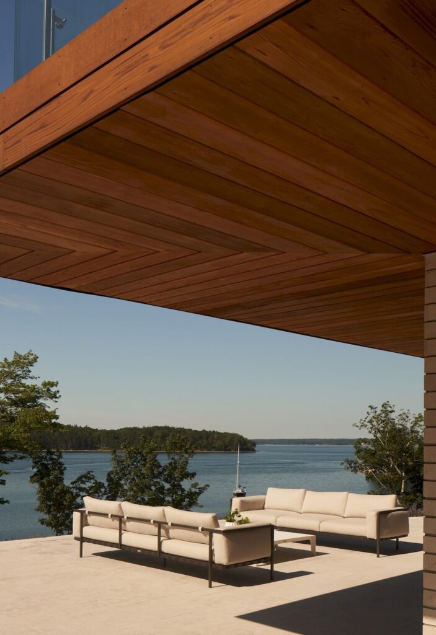


Text by the Architects: Jib House situated in Chester, Nova Scotia – a historic village on the South shore of the province. The property is a triangular coastal lot in Chester Village overlooking the Chester basin. Also, South-facing views capture nearby islands and, in the summer months, a dense array of sailboats. Every year, the region celebrates Chester Race Week: a sailing regatta over 150 years old, born from the area’s rich nautical history.
Photo credit: Adrian Ozimek | Source: Omar Gandhi Architect
For more information about this project; please contact the Architecture firm :
– Add: 350 Dufferin St, Toronto, ON M6K 3G1, Canada
– Tel: +1 902-420-1580
– Email: info@omargandhi.com
More Projects in Canada here:
- Twosome House, an Elegant Etobicoke Home in Canada by Atelier RZLBD
- The Edge House with incredible outdoor living space by Vallely Architecture
- This C$4.988M Ultimate Waterfront Residence Exceeds All Expectations in Gibsons
- Whistler Ski House in Canada with a glass – walled bridge by Olson Kundig
- The Bridge House with Modern Aesthetic by Vallely Architecture































