The Edge House with incredible outdoor living space by Vallely Architecture
Architecture Design of The Edge House
Description About The Project
The Edge House designed by Vallely Architecture Vallely Architecture, together with interior design firm Livingstone Fraser Design, and Meister Construction. This is a modern home that’s located on the south facing slopes of Vancouver’s North Shore mountains. Indeed, the design of the house pays tribute to modern architecture. While incorporate distinctly regional elements of exposed wood and timber to create a clean, contemporary, West Coast aesthetic.
The 2-level home displays a modest footprint to the surrounding neighborhood. In fact, the home is surrounded by outdoor living spaces. On the main floor, the kitchen and living room pivot around an outdoor space, the roof of which provides the support for the roof deck above. Its position outside the main living areas creates seamless indoor – outdoor living, while the covered aspect means the patio can be used well into the fall – particularly when the heaters kick on.
Once insides, large panes of floor – to – ceiling glass allow for a seamless integration between the interior and exterior space. In addition to this, an open staircase uses wood verticals to carry the eye upwards to the second floor. While large window runs the full width of the stair on the second level and allows light to enter deep into the center of the home.
Without a doubt, The Edge House represents a regional adaptation to a modern esthetic that allows it to straddle the seemingly incongruous worlds of a big city metropolis and rugged mountain landscape.
The Architecture Design Project Information:
- Project Name: The Edge House
- Location: North Vancouver, British Columbia, Canada
- Project Year: 2017
- Designed by: Vallely Architecture
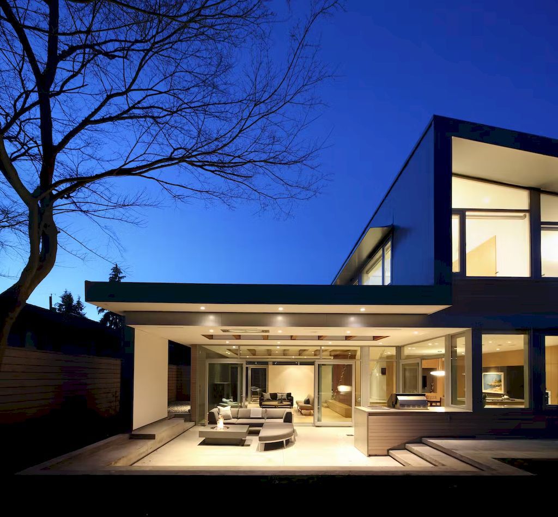
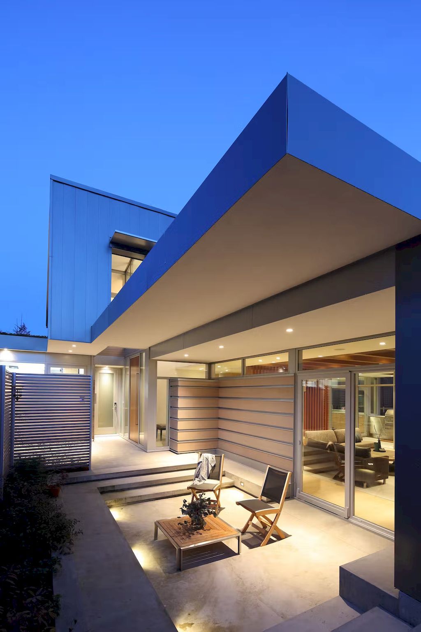
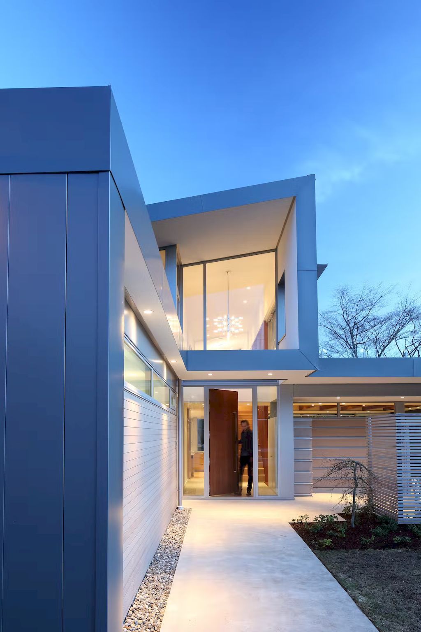
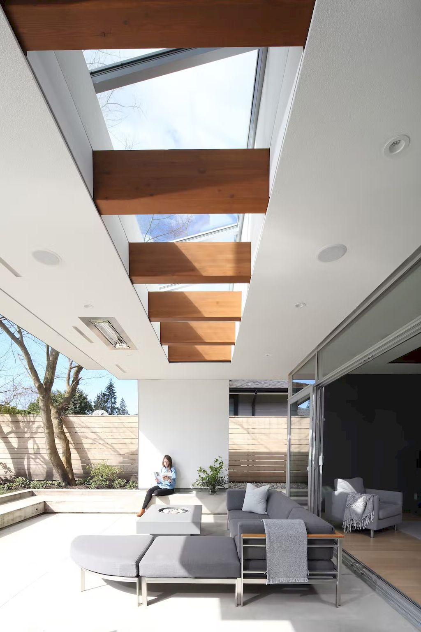
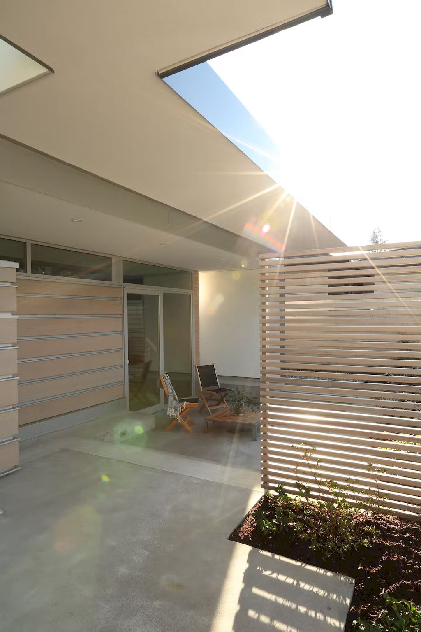
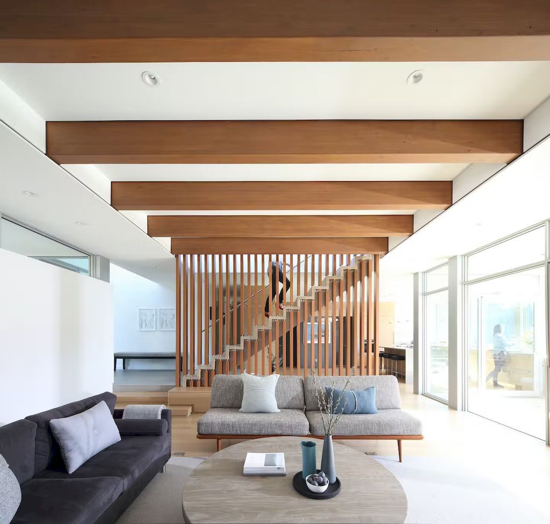
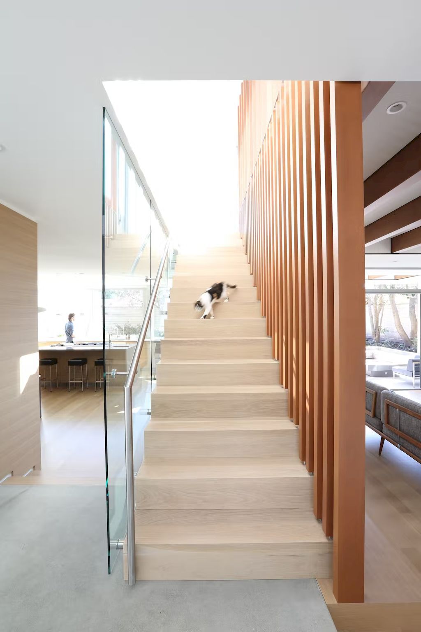
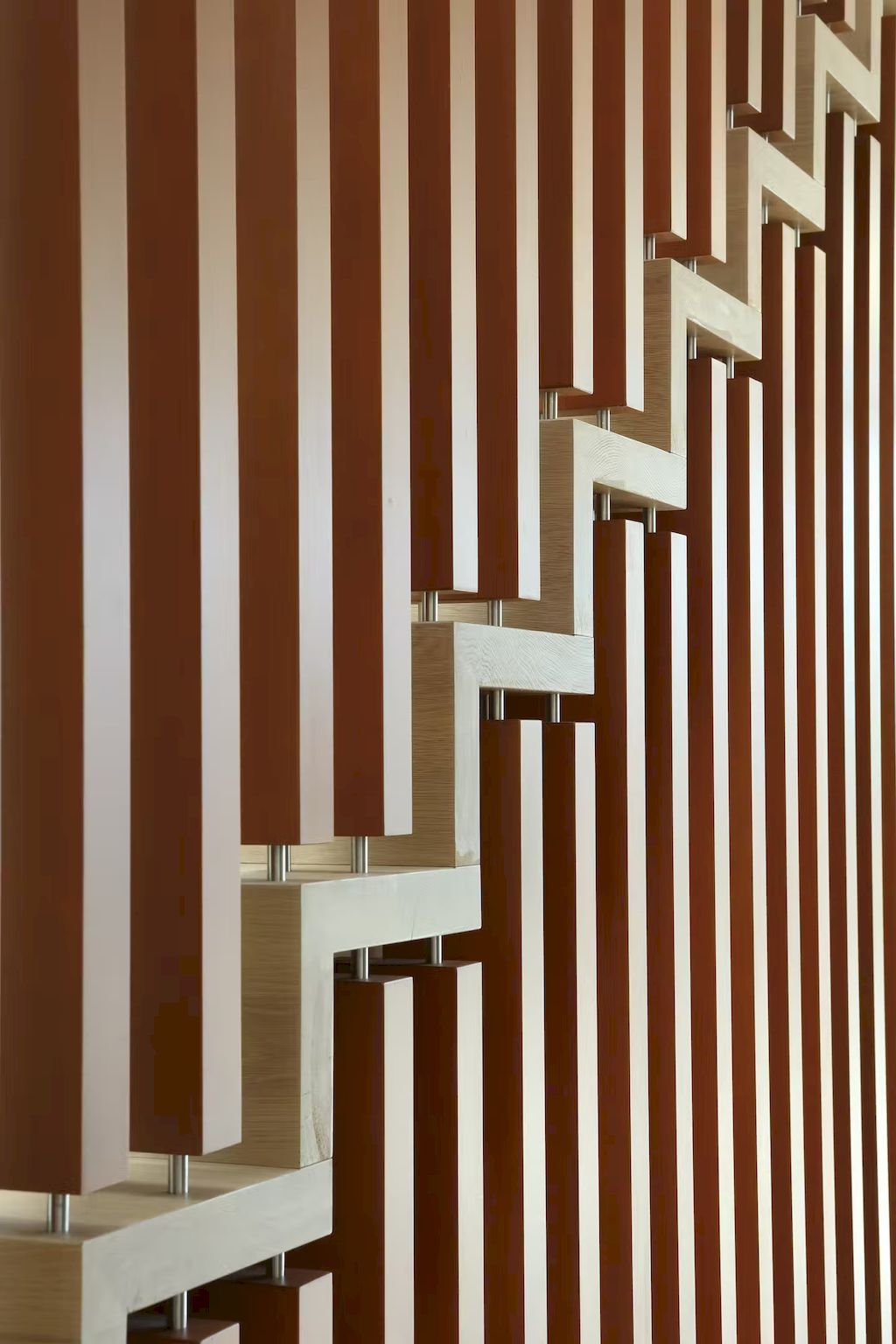
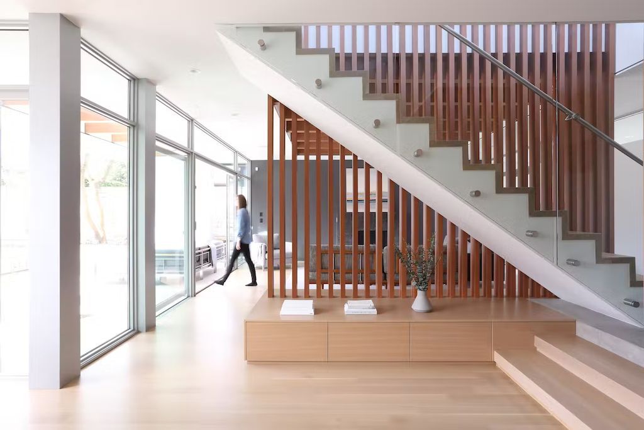
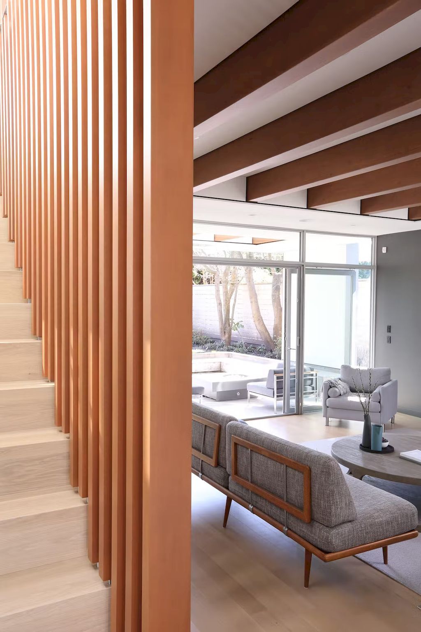
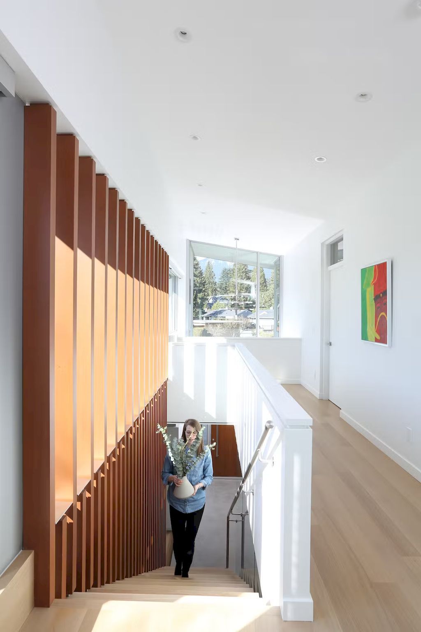
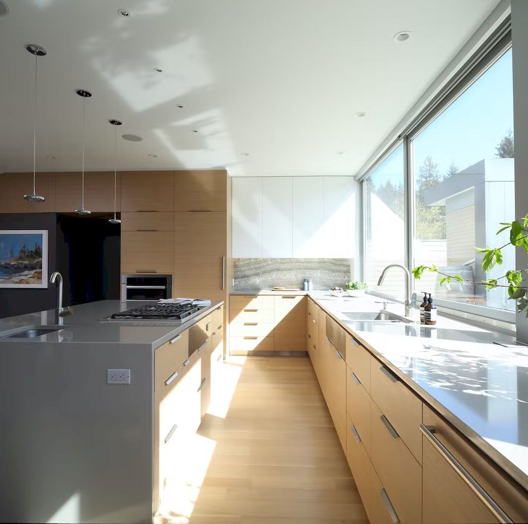
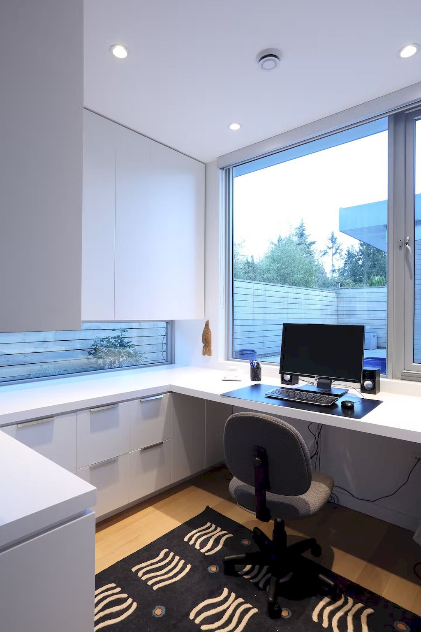
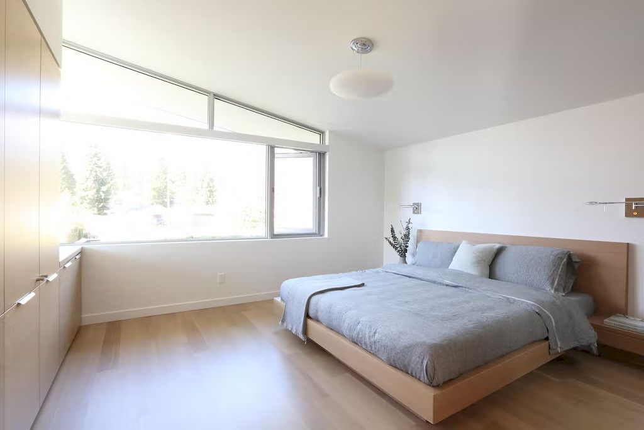
The Edge House Gallery:

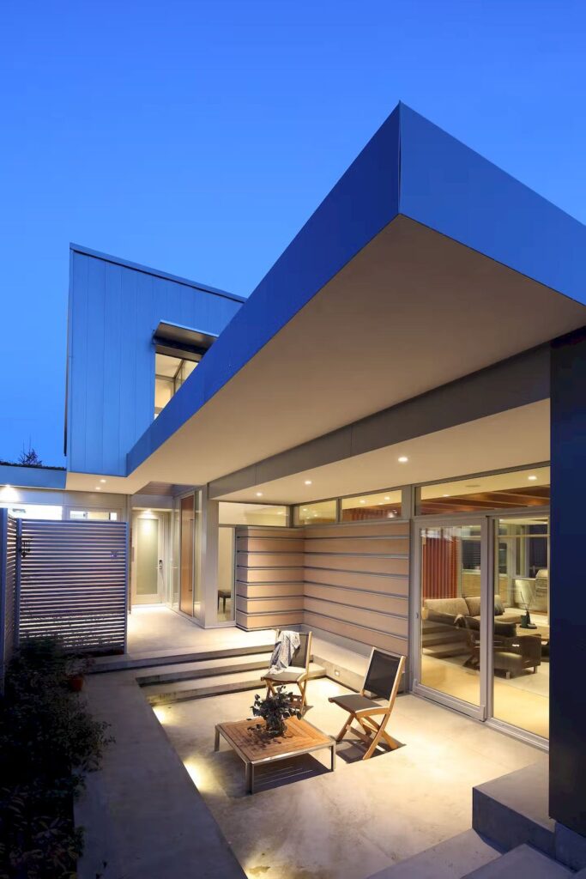

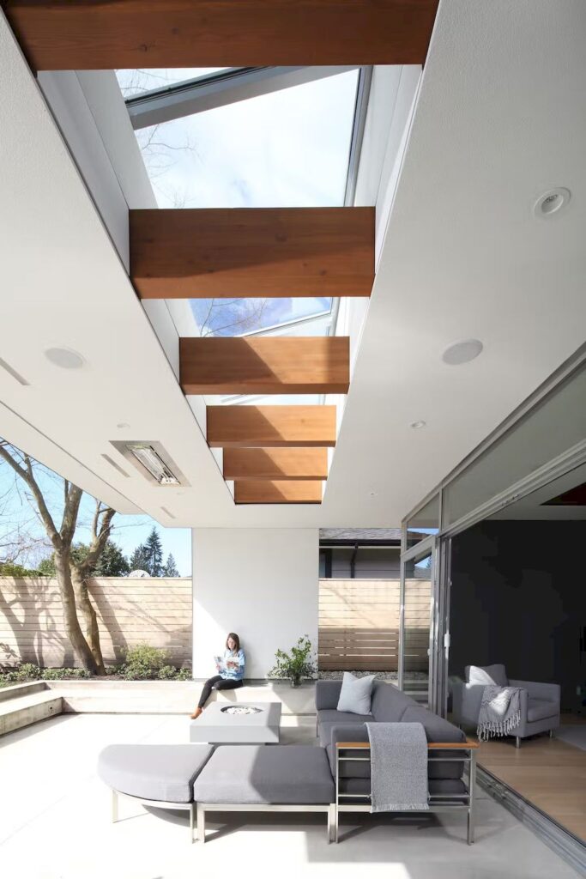
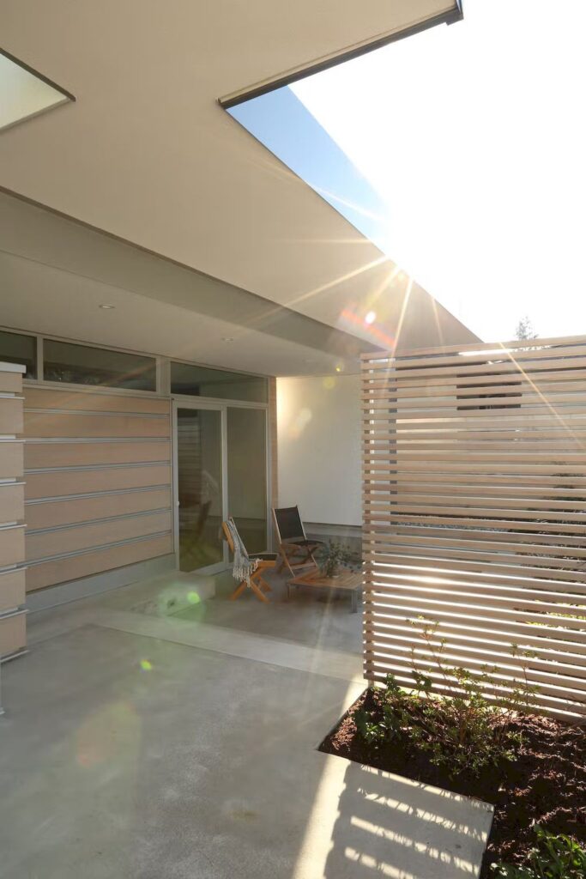

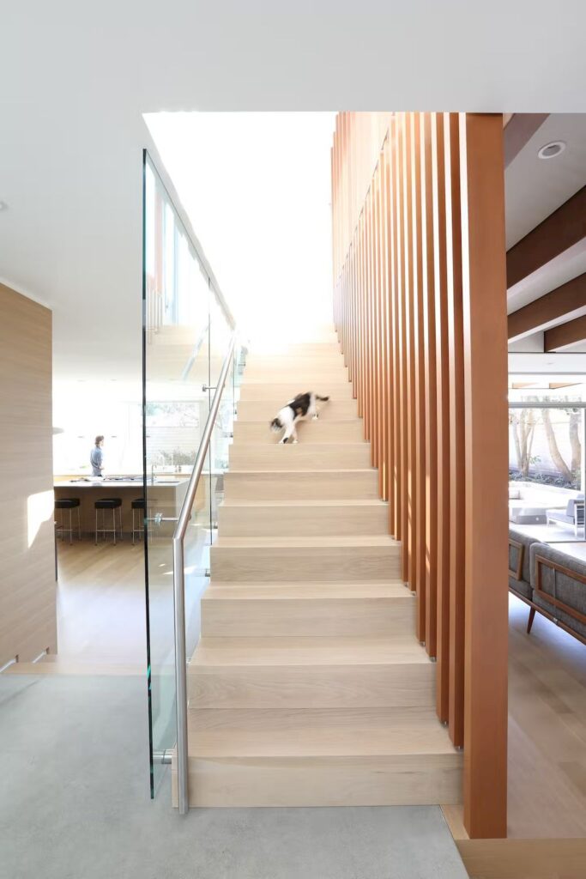
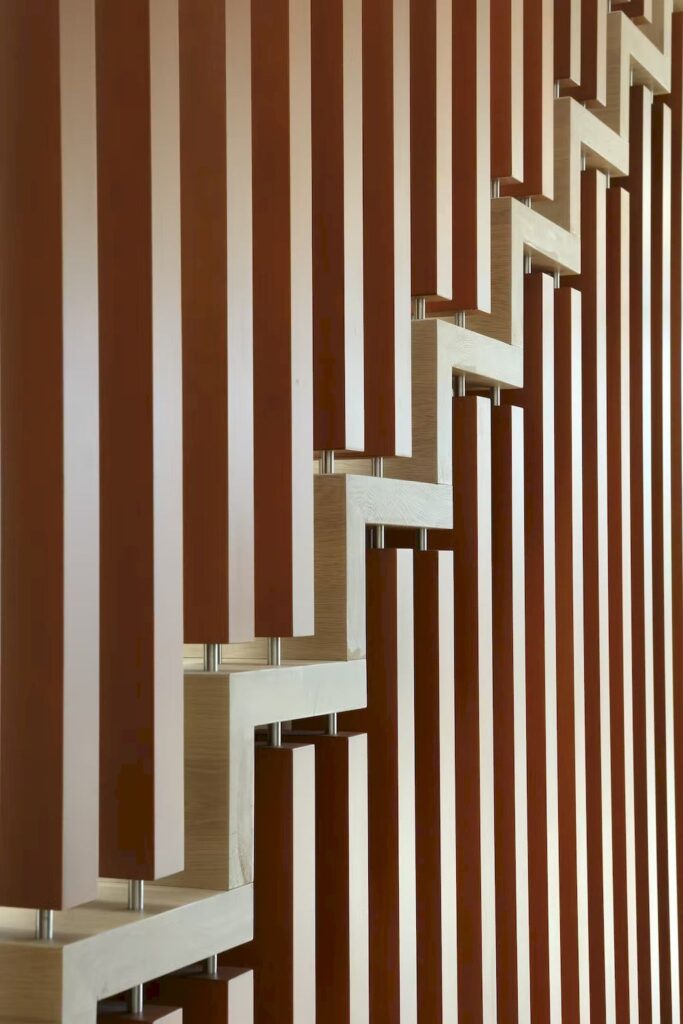

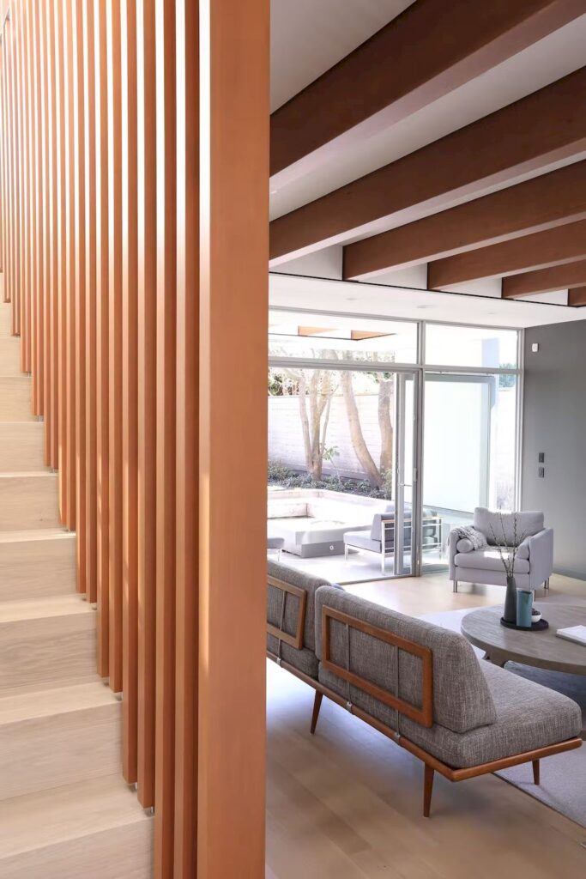
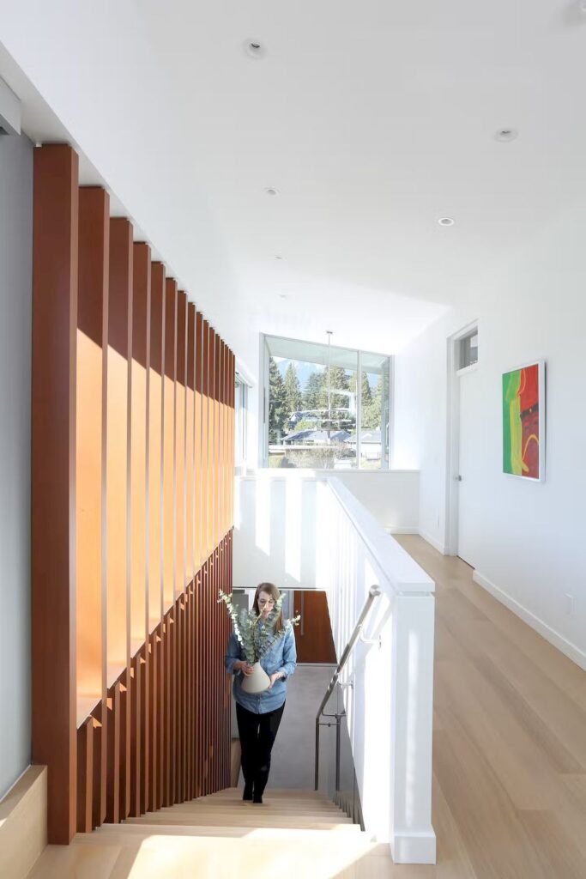

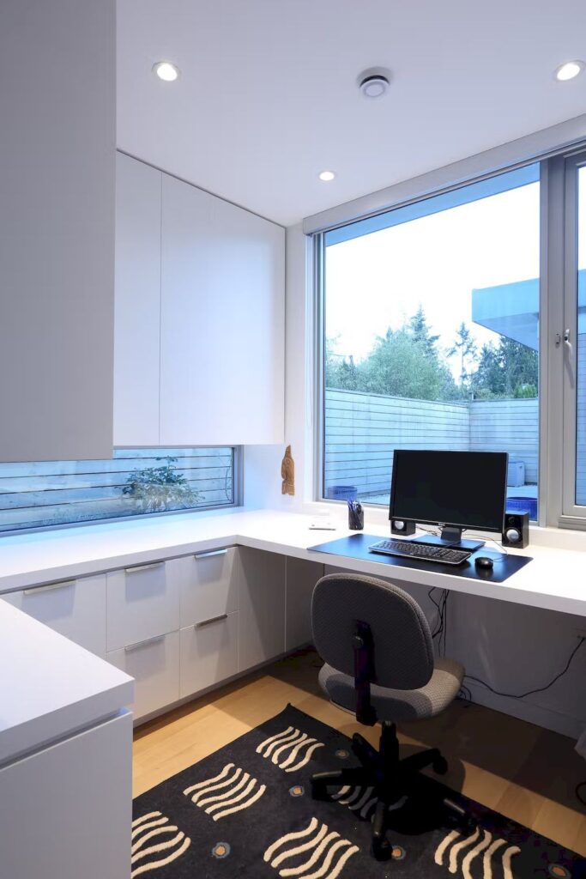

Text by the Architects: Situated on the South facing slopes of Vancouver’s North Shore mountains, the Edge House pays homage to the tenets of modern architecture while incorporating distinctly regional elements of exposed wood and timber to create a clean, contemporary West Coast esthetic.
Photo credit: | Source: Vallely Architecture
For more information about this project; please contact the Architecture firm :
– Add: North Vancouver, BC, Canada, British Columbia
– Tel: +1 604-842-9268
– Email: Kevin@kevinvallely.com
More Projects in Canada here:
- Vacation is Every Day Living in This C$22,800,000 Modern World Class Estate in Vancouver
- Bring Elegant Living with a Relaxed Attitude, This Gorgeous Home Lists for C$4,388,000 in Richmond
- Magnificent Estate in White Rock with Sensational Ocean Views Lists for C$7,980,000
- Sprawling Aspen Inspired Estate in Anmore Finished with Timbers & Stone Listing for C$8,899,000
- Gorgeous new House in Richmond with Unique and Elegant Interior Design Lists for C$4,399,000



























