Joya Villas, a Tropical Modernist Retreat in Costa Rica by Studio Saxe
Architecture Design of Joya Villas
Description About The Project
Joya Villas in the luscious Santa Teresa rainforest of Costa Rica, where Studio Saxe has reimagined the essence of modernist architecture into a tropical haven. These two contemporary residences emphasize the skillful fusion of steel I-beams and concrete, invoking the international language of modern architecture while encapsulating the vibrant spirit of Central America. Handcrafted wooden elements infuse local tradition into the design, balancing the industrial aesthetics.
The interplay of steel frames and wooden screens crafts a seamless blend of indoor outdoor spaces. And fostering an immersive experience and an open atmosphere throughout. With generous openings on each level, the design fosters a sense of lightness and a profound connection to the lush surroundings. The villas, perched atop a hill, offer unparalleled vistas, gifting guests views of world – class surfing waves, visible from the infinity pool or easily accessible on foot.
Architect Benjamin Garcia Saxe describes Joya Villas as a manifestation of a new wave in contemporary tropical architecture, deeply rooted in the landscape, climate, and local culture. Studio Saxe’s approach marries modern construction techniques with natural handcrafted materials. Also, enhancing the inhabitant’s connection to nature and fostering moments of relaxation and contemplation, defining the birth of an authentic Central American tropical architectural experience.
The Architecture Design Project Information:
- Project Name: Joya Villas
- Location: Santa Teresa Beach, Costa Rica
- Area: 961 m²
- Project Year: 2018
- Designed by: Studio Saxe
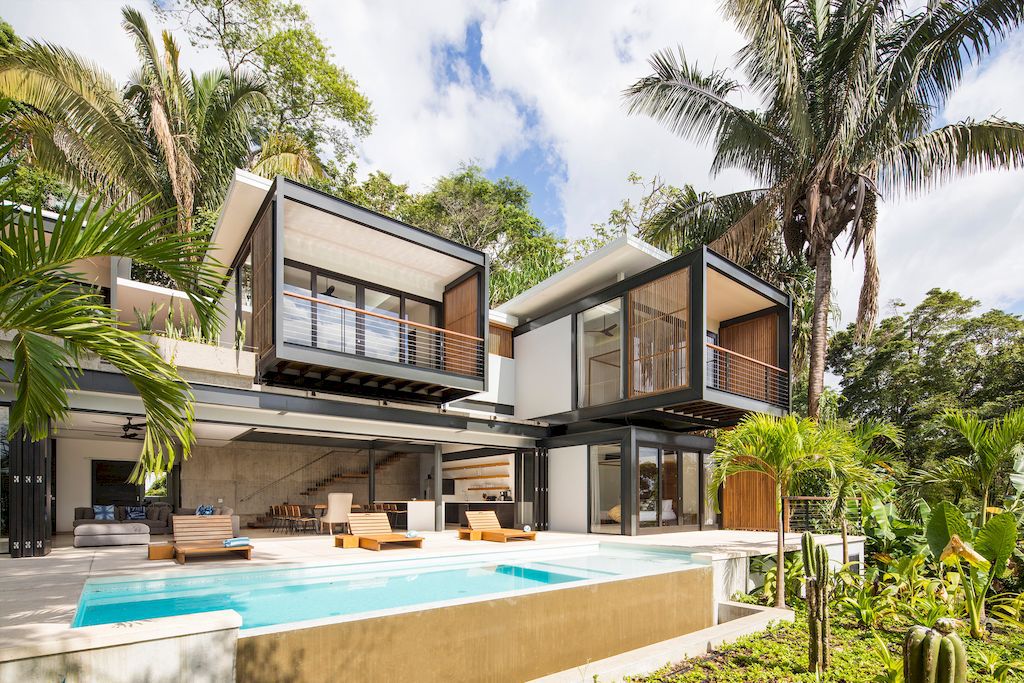
Set in the rainforest of Santa Teresa, Costa Rica, two modern homes project out of the landscape and are defined by a series of steel frames. That bring the best modern methods of construction to a tropical location.
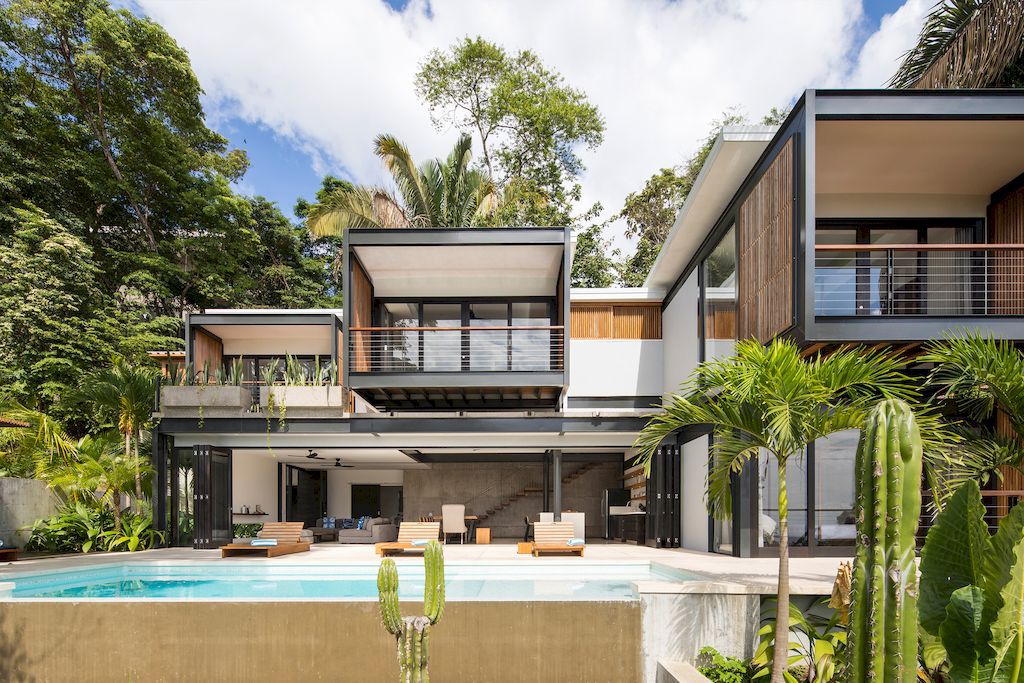
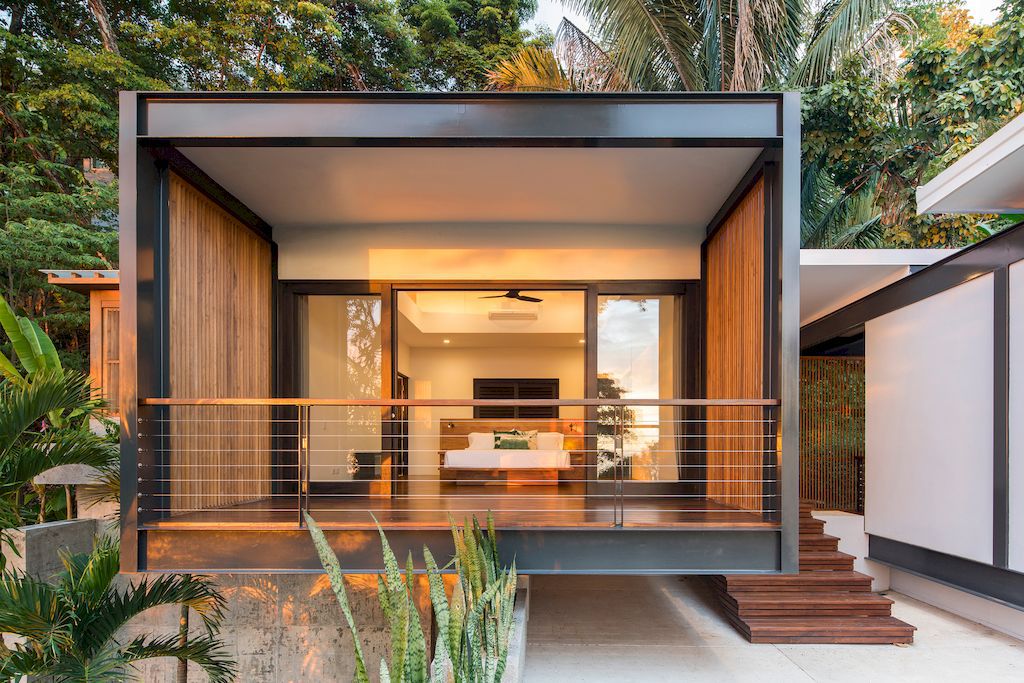
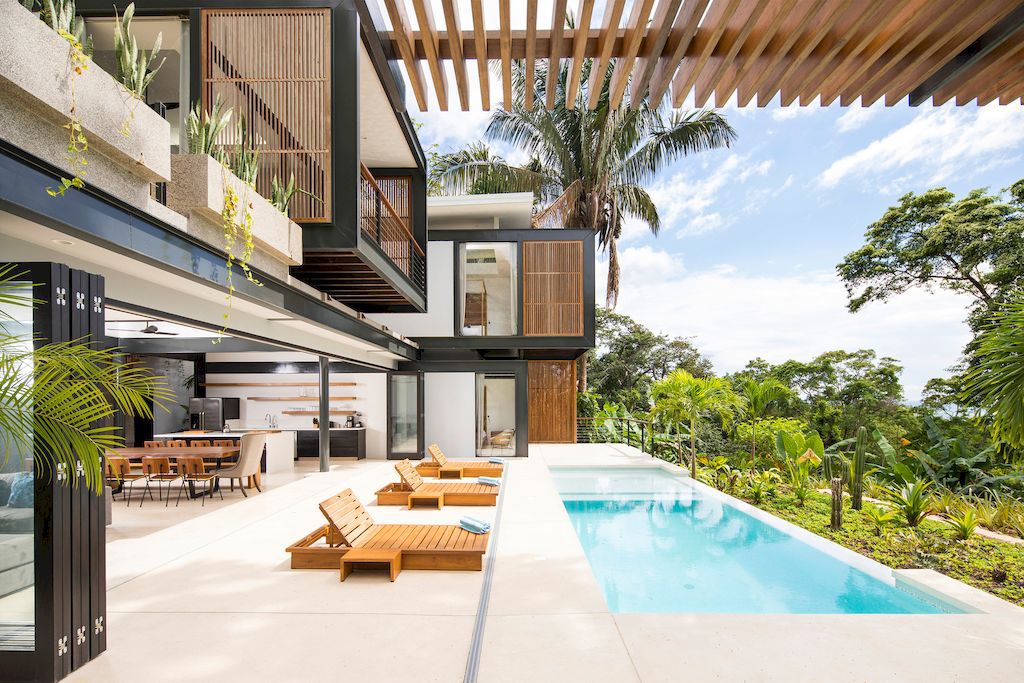
The raw materials of steel and concrete are balanced with the careful use of crafted wooden screens and floors. In order to ensure the design of these rental properties is rooted in local traditions and building techniques.
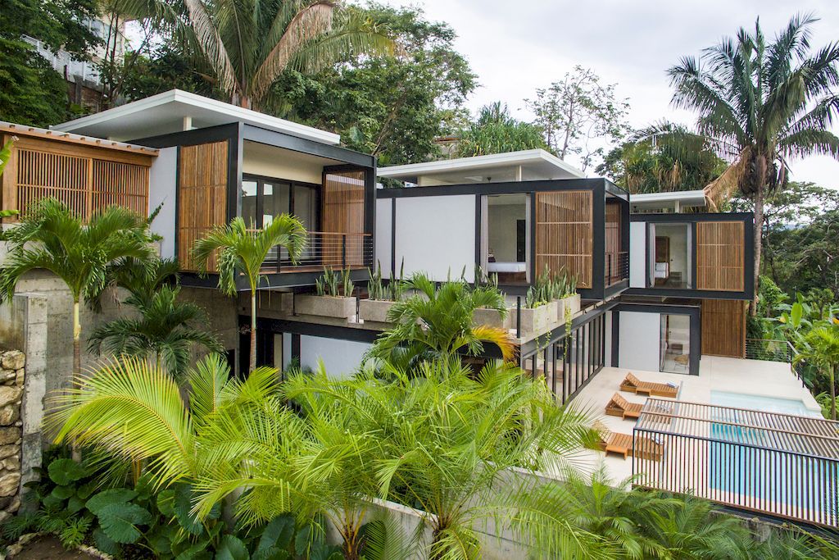
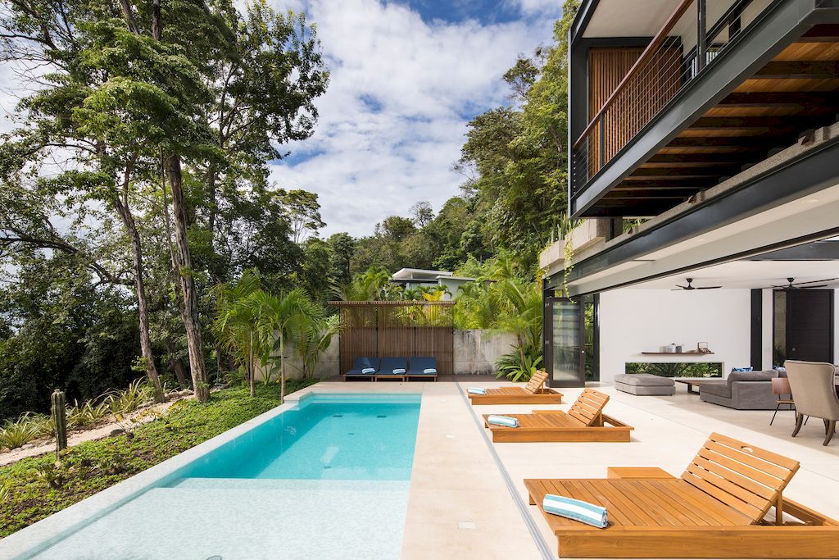
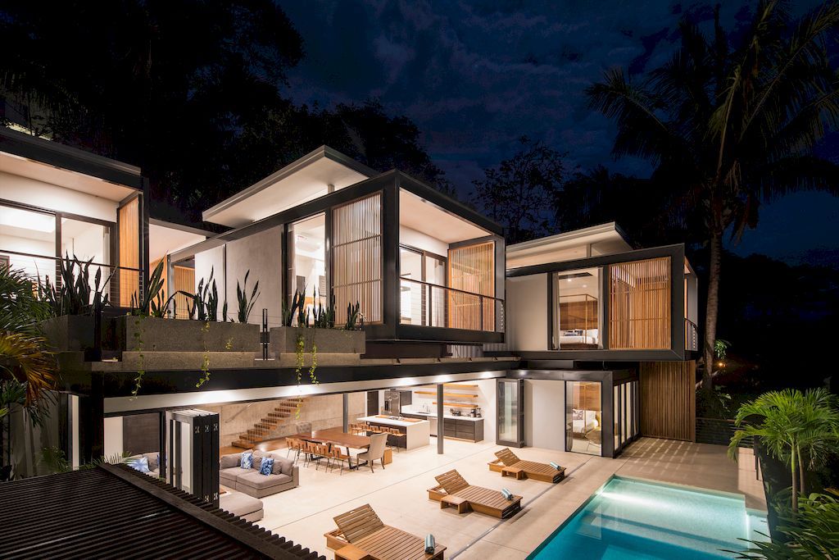
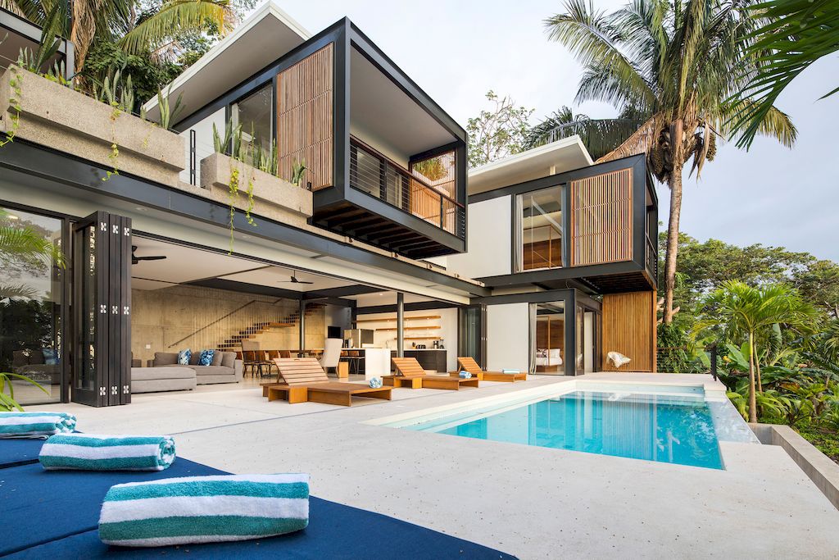
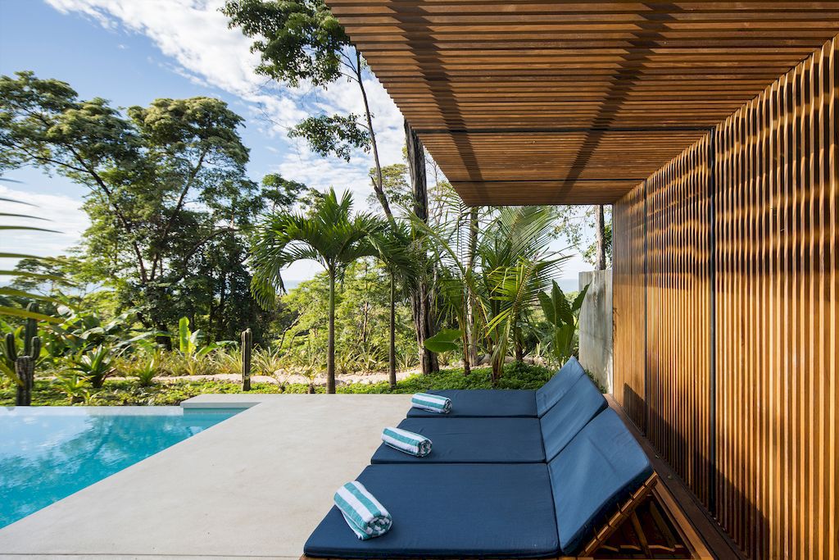
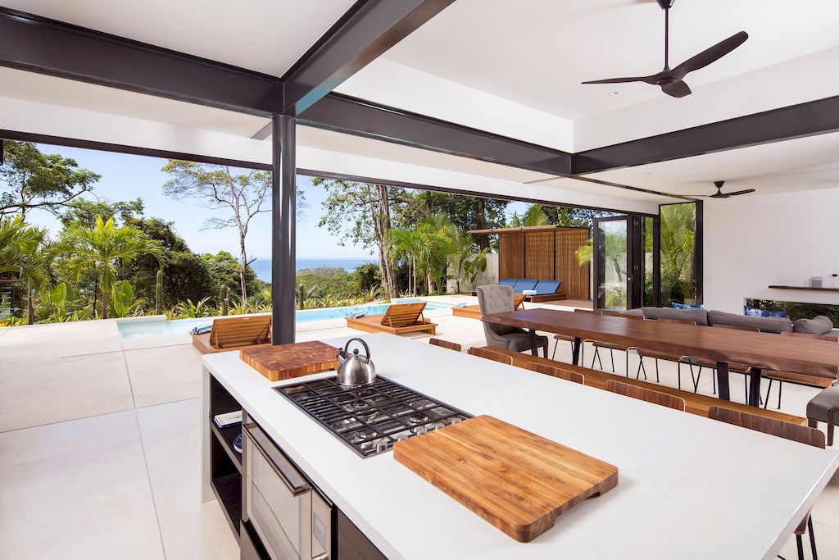
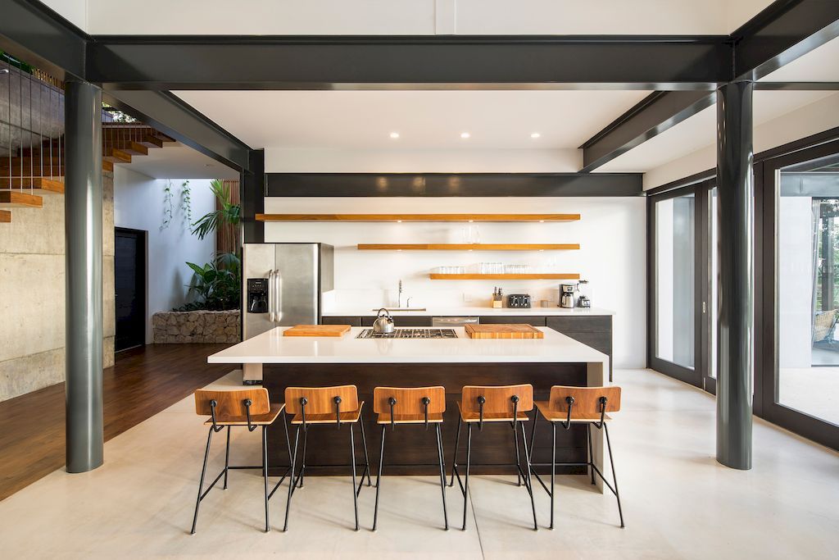
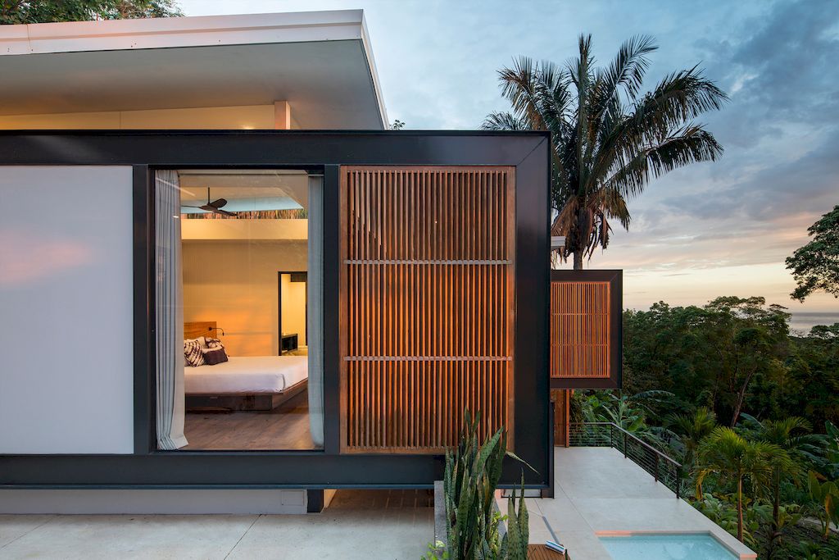
Joya Villas is situated on a hilltop, with its main terrace directly overlooking one of the best surfing breaks in the region.
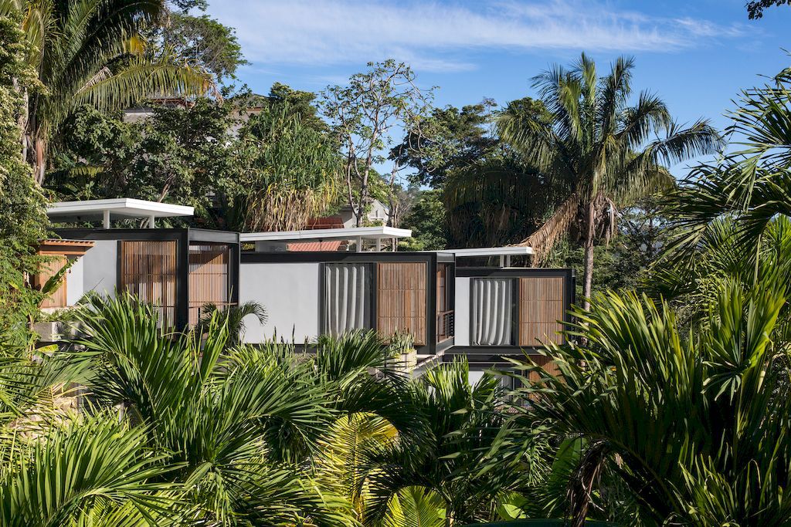
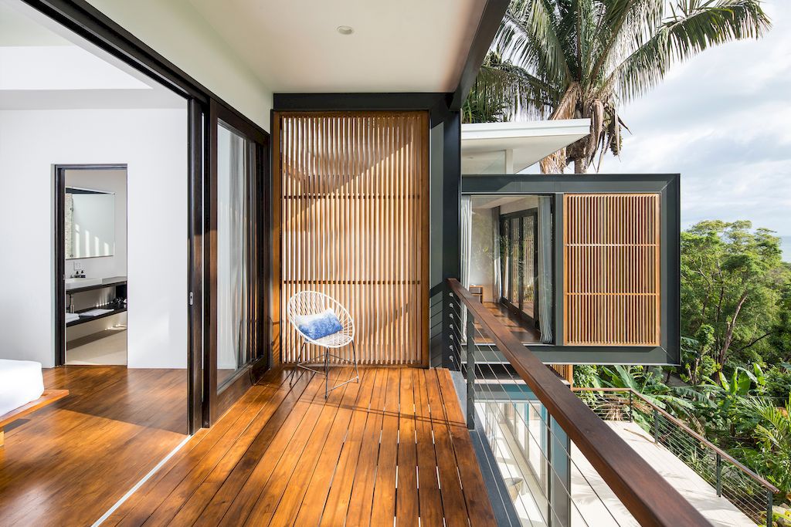
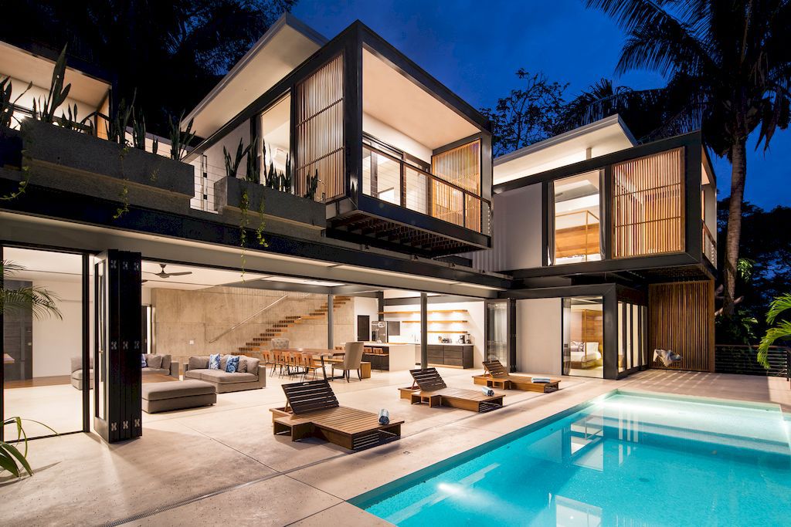
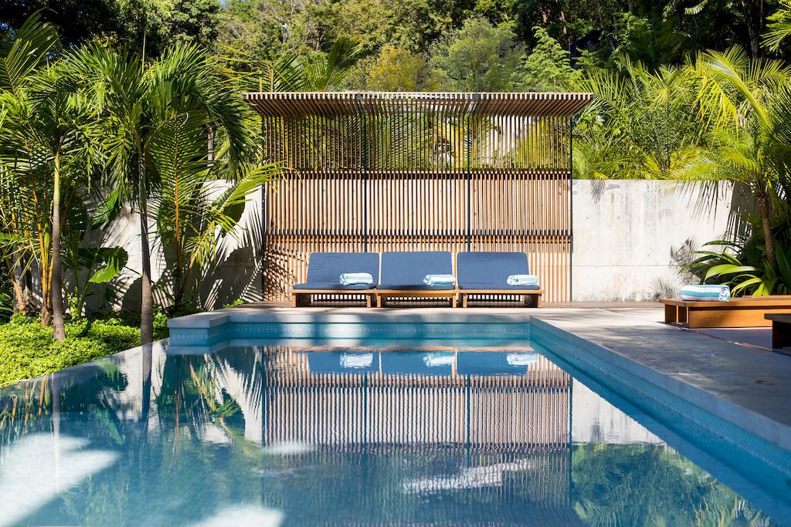
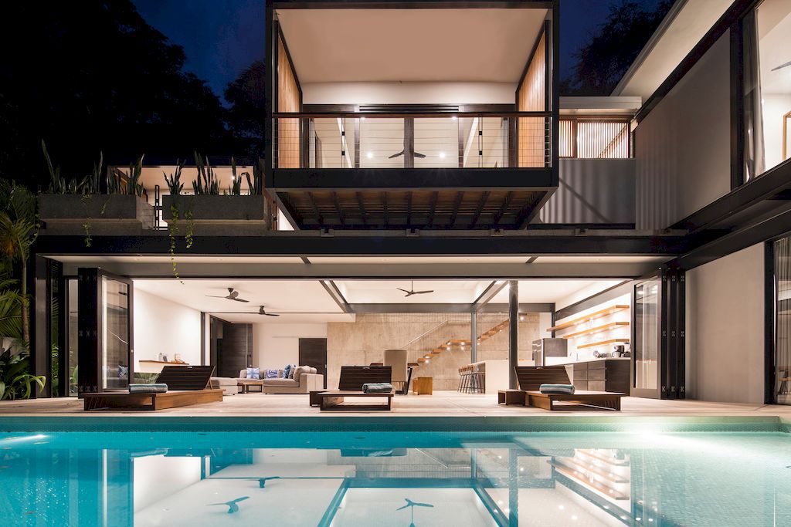
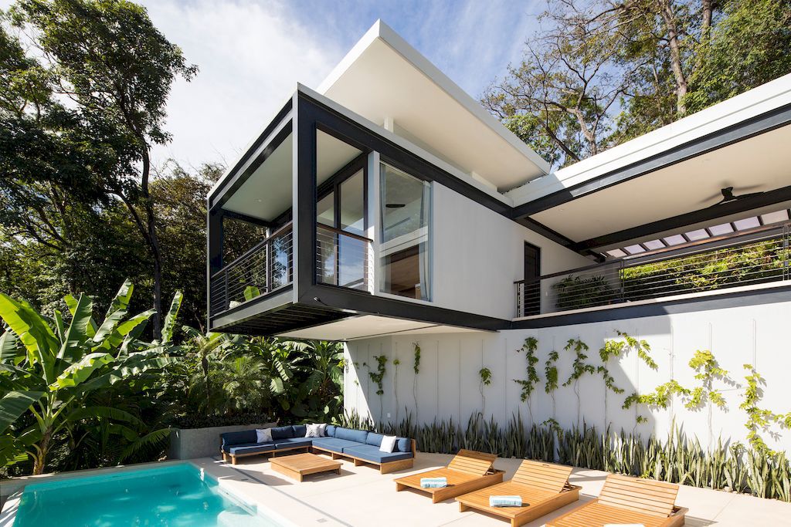
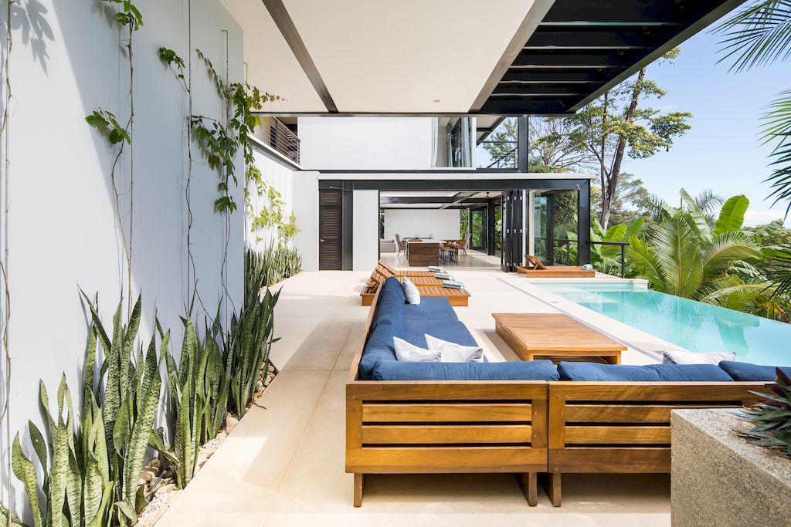
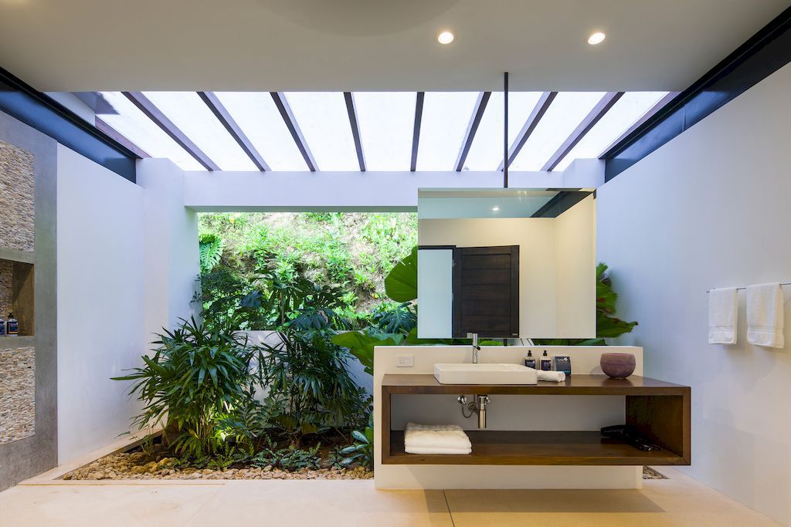
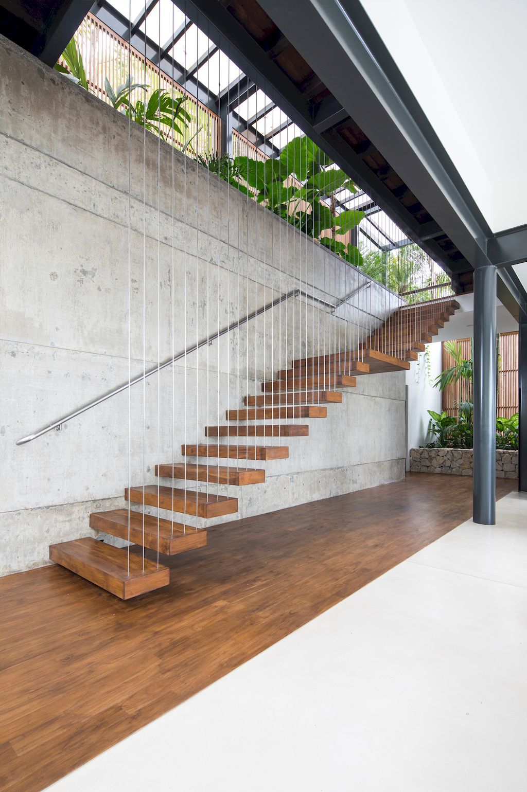
A delicate timber staircase appears to float from one floor to the other, suspended by the finest steel cables.
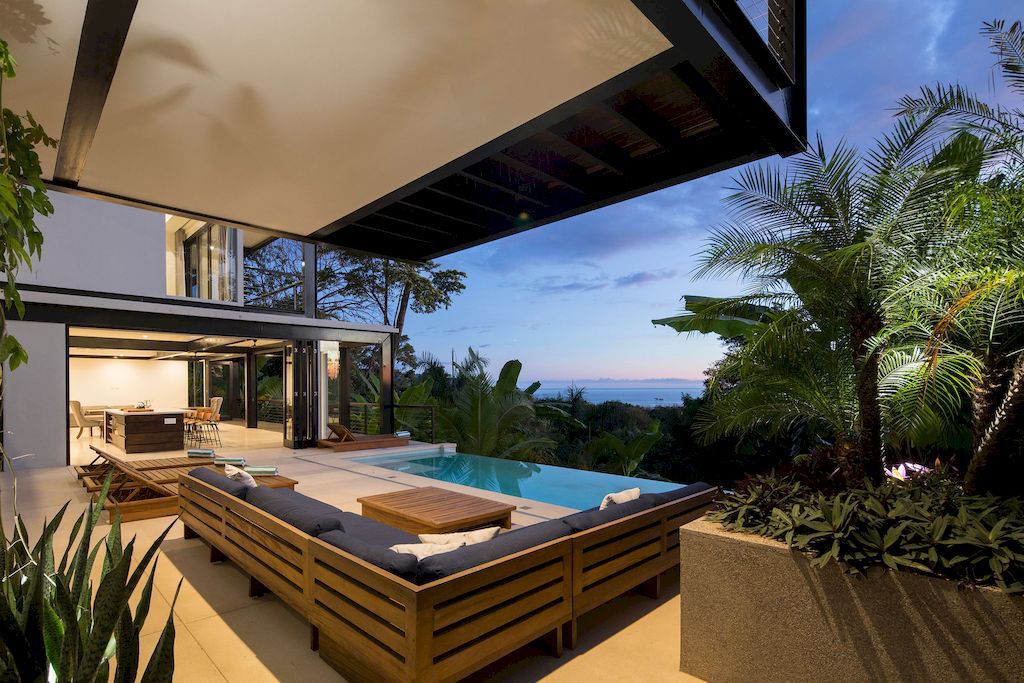
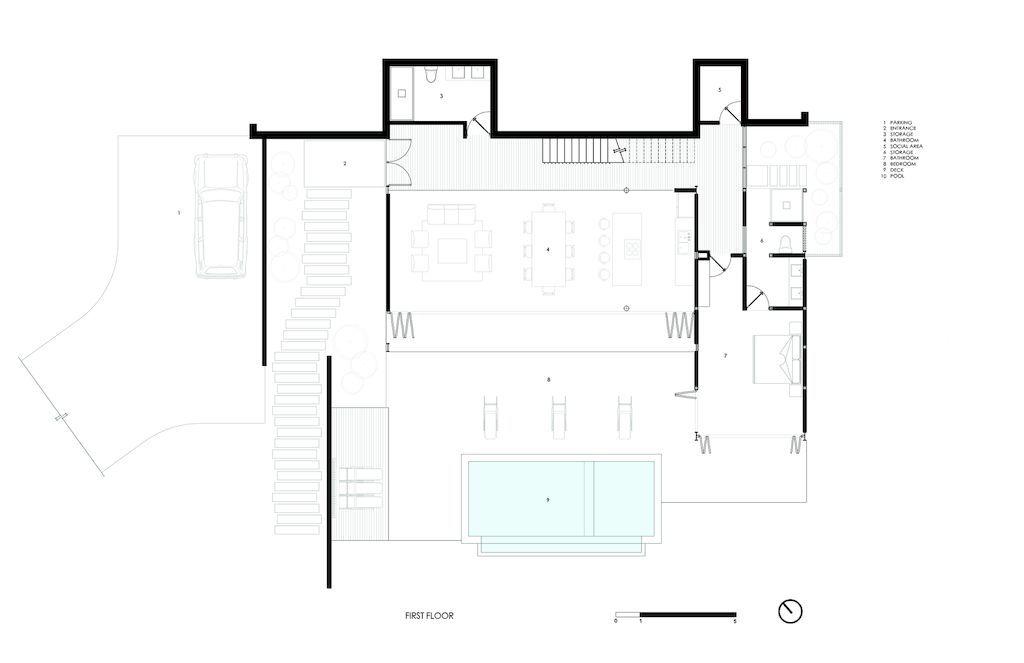
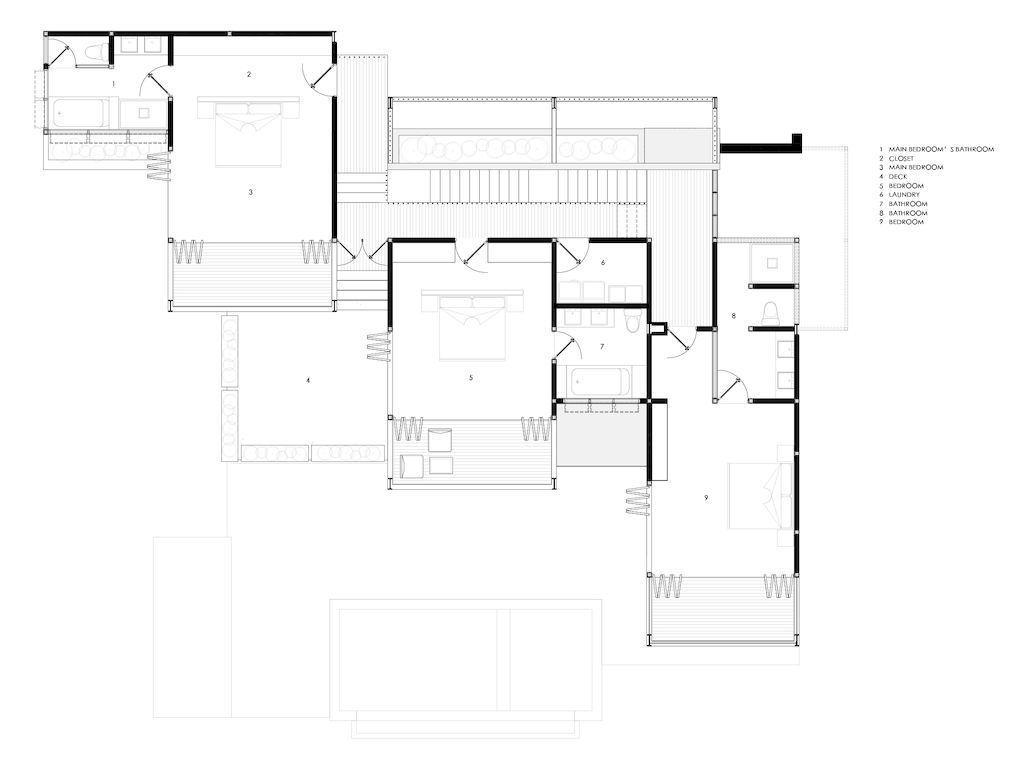
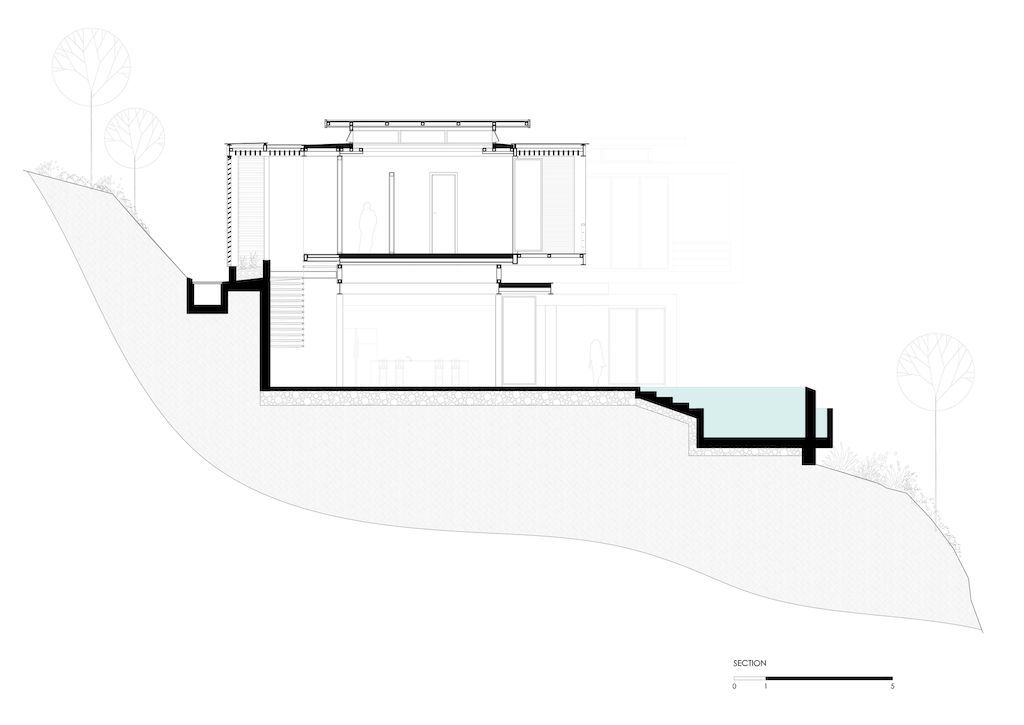
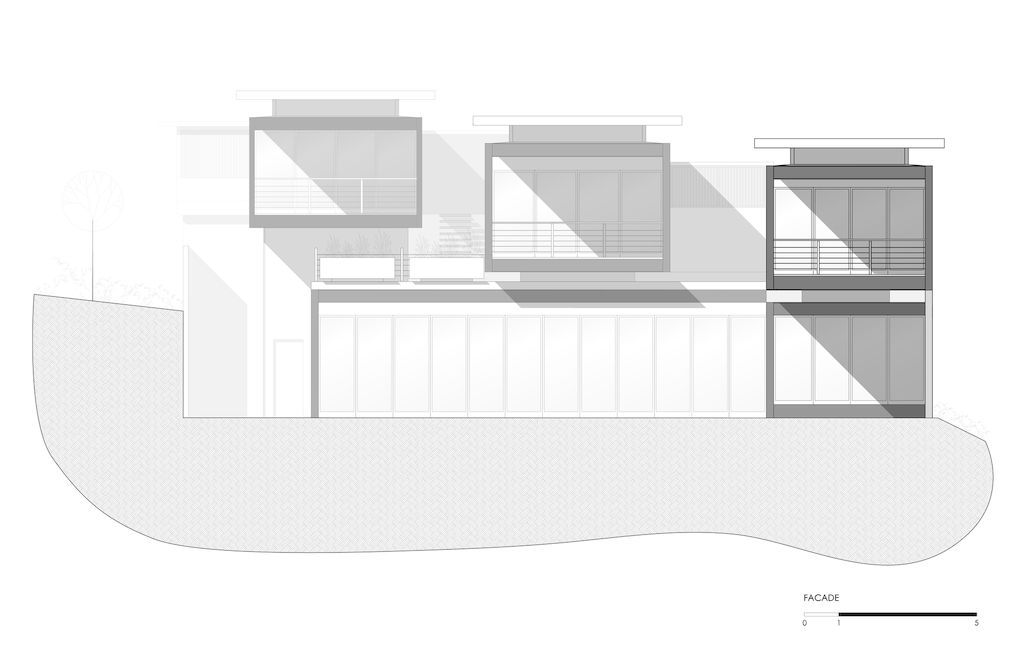
The Joya Villas Gallery:




















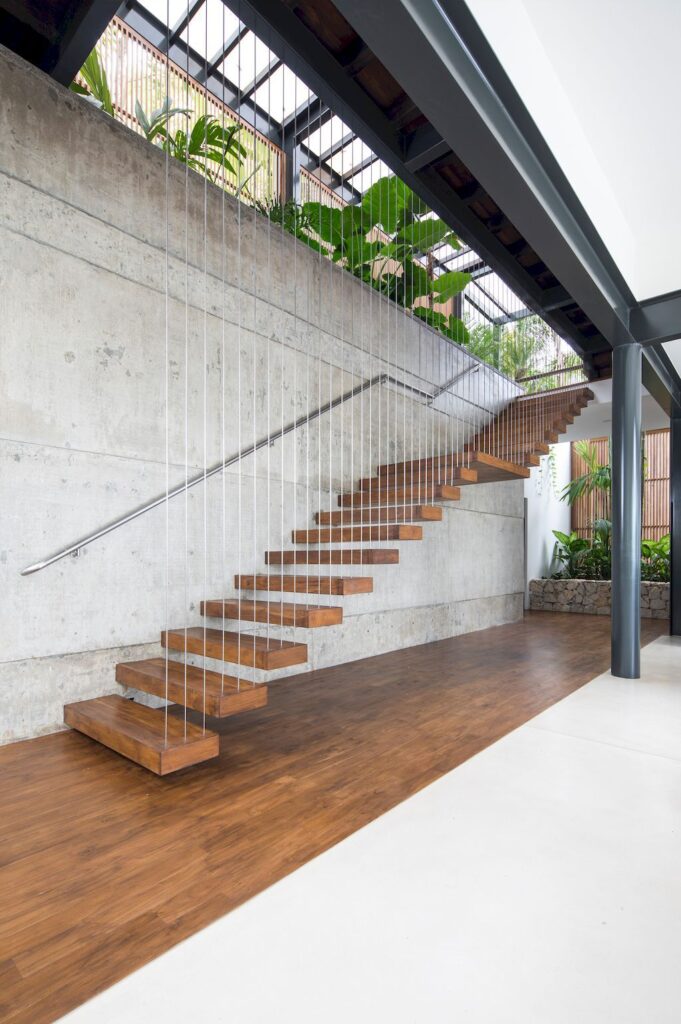





Text by the Architects: Set in the rainforest of Santa Teresa, Costa Rica, two modern homes project out of the landscape and are defined by a series of steel frames that bring the best modern methods of construction to a tropical location. The use of large steel I-beams and concrete is a tenet of the international language of Modernist architecture and Studio Saxe have taken this design approach and recontextualised it for contemporary use. This project is a continuation of their search for an authentic Central American tropical architecture.
Photo credit: Andres Garcia Lachner | Source: Studio Saxe
For more information about this project; please contact the Architecture firm :
– Add: Av. 9, Nunciatura, San José, Costa Rica
– Tel: +506 4030 6053
– Email: info@studiosaxe.com
More Projects here:
- Conceptual Design of Nik Villa in Moscow, Russia by SAOTA
- Japanese Architectural House in Moscow by Yusuke Takahashi
- House CSS with Spectacular views of Silveira beach by Seferin Arquitetura
- House of Toninhas, dialogue between design & nature by 24 7 Arquitetura
- SR House, Blends in with Nature by Juliana Camargo + Prumo projetos































