LAB House, stunning home blend in with nature by Studio Arthur Casas
Architecture Design of LAB House
Description About The Project
LAB House designed by Studio Arthur Casas is a prominent project located among the large site. Indeed, this house designed seem to glide over the vegetation, positioning itself as a wide observatory of the ocean. Also, this home offers spectacular views to the nature.
In parallel, it was necessary to organize the program in a way that the bedrooms would be located on the lower floor, with large windows and balconies overlook the forest. Arranged in two sub-levels, the first level accommodates the guest suite and office. While the second level reserved for the other suites. Under this area are the wellness and relaxation areas, such as the spa, sauna, and gym.
On the other hand, on the intermediate floor, installed at the height of the treetops, the social area with a living room integrated into the gourmet area and terrace with a swimming pool reinforces the feeling of immersion in nature. Besides, the upper floor harbors a balcony designed to provide a 180-degree view of the sea and a breeze that combines the sea breeze with the freshness of the vegetation.
The Architecture Design Project Information:
- Project Name: LAB House
- Location: Brazil
- Project Year: 2022
- Area: 947 m²
- Designed by: Studio Arthur Casas
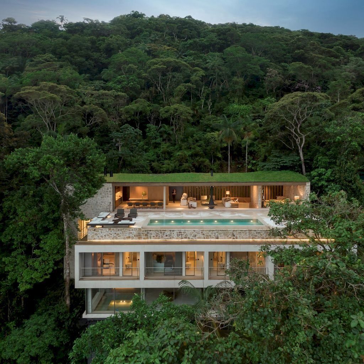
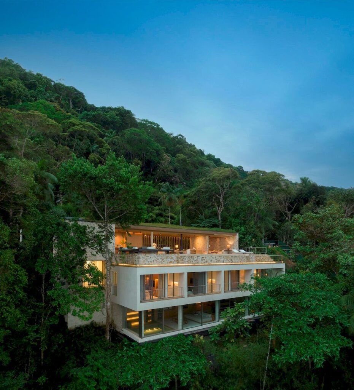
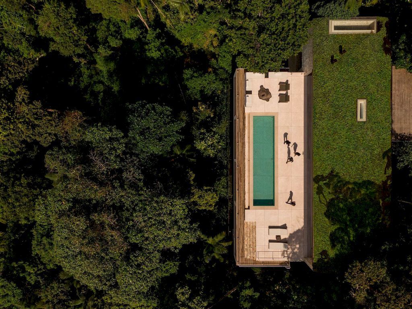
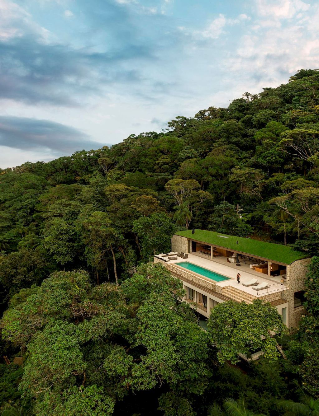
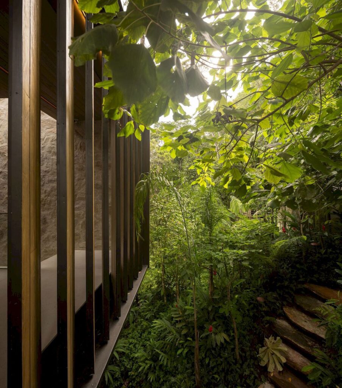
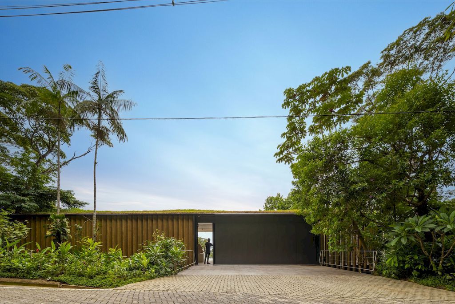
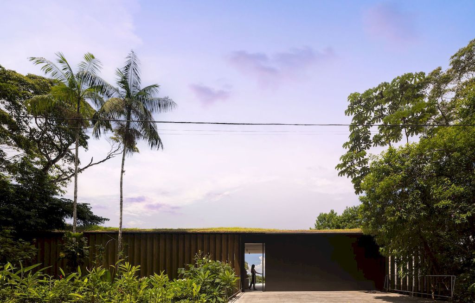
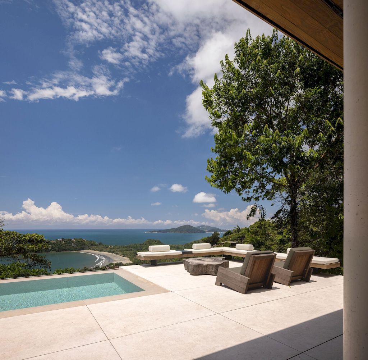
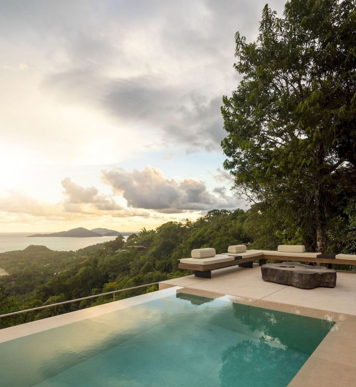
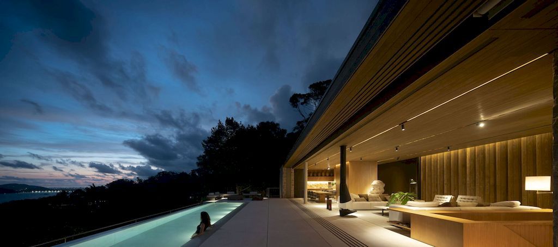
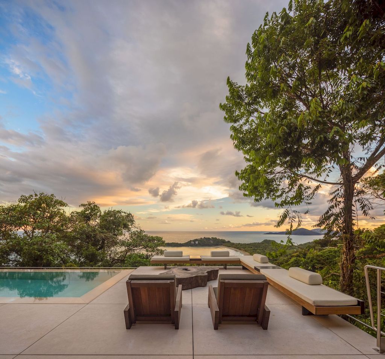
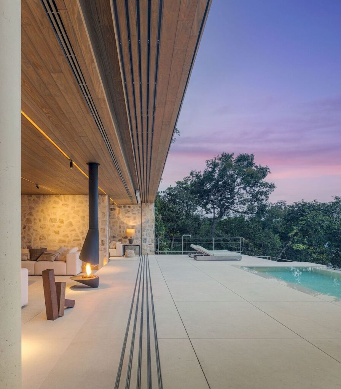
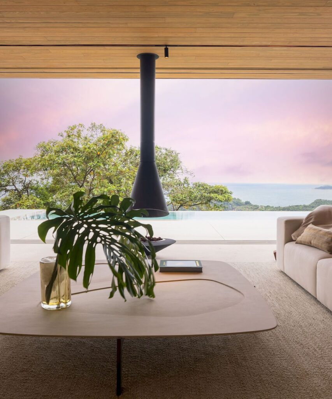
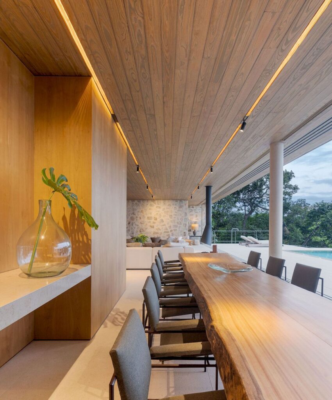
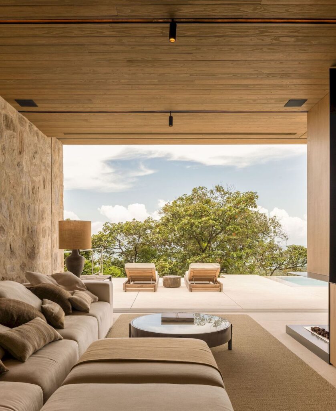
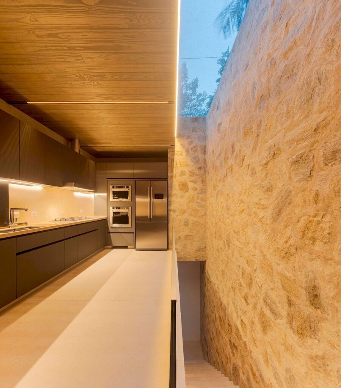
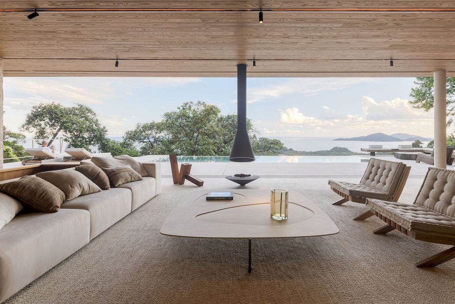
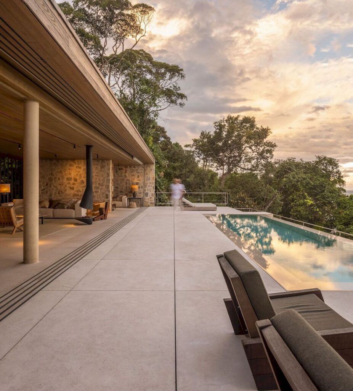
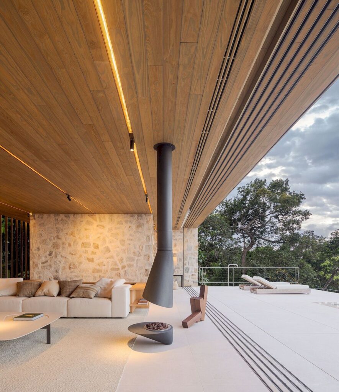
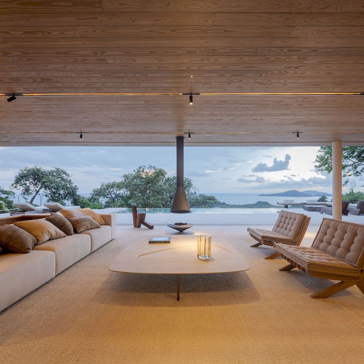
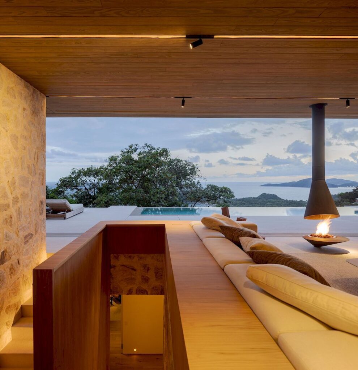
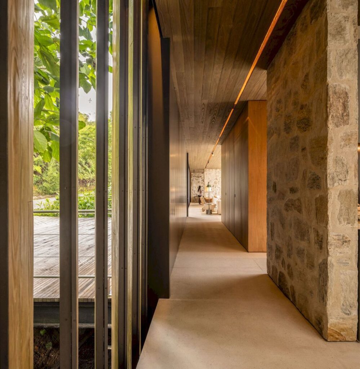
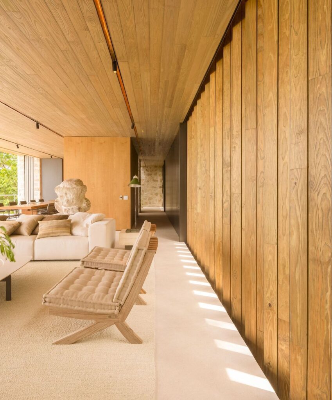
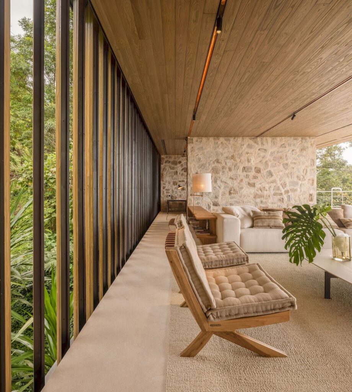
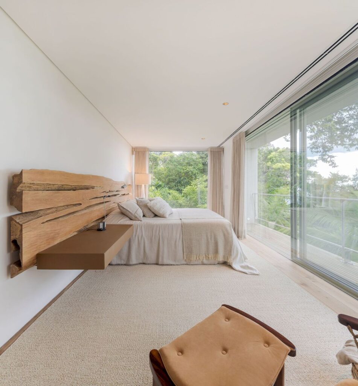
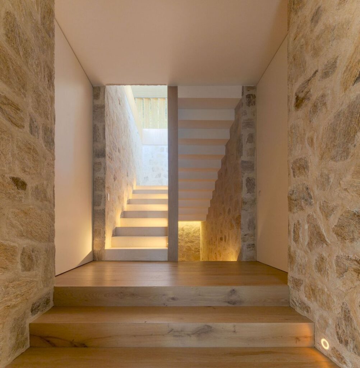
The LAB House Gallery:



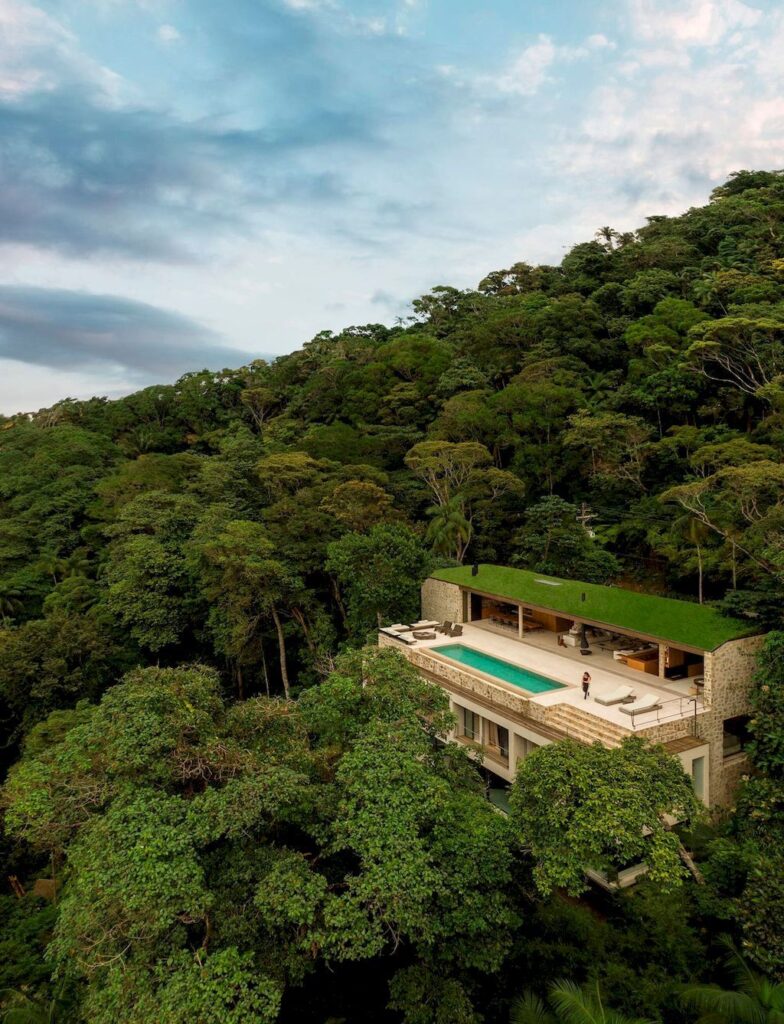






















Text by the Architects: Conceived on a plot of land with a sea view in the middle of the Atlantic Forest, this LAB House was planned so that it would seem to glide over the vegetation, positioning itself as a wide observatory of the ocean. To execute this idea, metal fins covered in wood were used, 4 meters high and supported by an “L” shaped metal structure, fixed to the concrete beams on the façade.
Photo credit: Fernando Guerra | FG+SG | Source: Studio Arthur Casas
For more information about this project; please contact the Architecture firm :
– Add: Rua Itápolis, 818 – Consolacao, São Paulo – SP, 01245-000, Brazil
– Tel: +55 11 2182-7500
– Email: projetos@arthurcasas.com
More Projects in Brazil here:
- House CSS with Spectacular views of Silveira beach by Seferin Arquitetura
- House of Toninhas, dialogue between design & nature by 24 7 Arquitetura
- SR House, Blends in with Nature by Juliana Camargo + Prumo projetos
- House MYO, with Open Plan by Raul Gobetti Arquiteto e Associados
- Truss House in Brazil by Terra Capobianco & Galeria Arquitetos































