Laurel Way House, A Brand New Modern Trophy Estate by Mcclean Design
Laurel Way House designed by McClean Design whose utramodern designs that emphasize the surrounding environment and has become something of a household name in Southern California’s speculative development scene. Located on a prime location in Beverly Hills, Los Angeles, this home offers a spectacular city views as well as the stunning nature from floor to ceiling glass windows and doors. Indeed, noldly contemporary in design, this elegant two-story residence (plus basement) boasts generous space for entertaining and family spent time together.
The house boast to provide a luxurious living spaces with 5 bedrooms, 9 bathrooms, kitchens, dining rooms and living rooms. Moreover, the wonderful outdoor living spaces includes large infinity edge pool, amazing patio and garden. Also, so many amenities such as media room, gym, wine room, elevator are avaiable in this ultra modern house.
In addition to this, the luxurious finishes add modernity to the subtle palette of the 14,000 square foot home. Architecture by McClean Design with Interiors by Plus Design Studio, the extensive glazing systems maximize views while providing warmth and greenery into the light filled contemporary space. The material palette and interiors were designed to preserve its bold features and seamlessly blend them with a clean and neutral design aesthetic. Surely, Laurel Way House is a truly incredible and ultra luxurious house in the Beverly Hills, Los Angeles.
The Architecture Design Project Information:
- Project Name: Laurel Way House
- Location: Beverly Hills, Los Angeles, California, United States
- Project Year: 2021
- Designed by: McClean Design
- Interior Design: Plus Design Studio
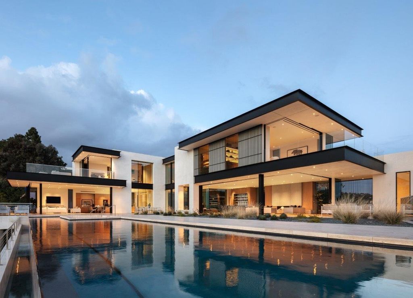
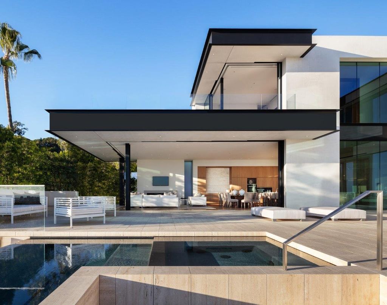
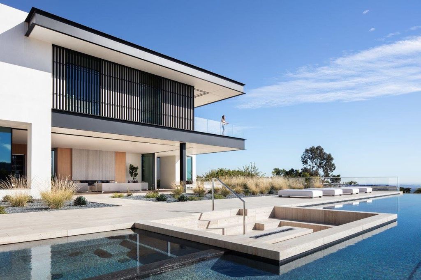
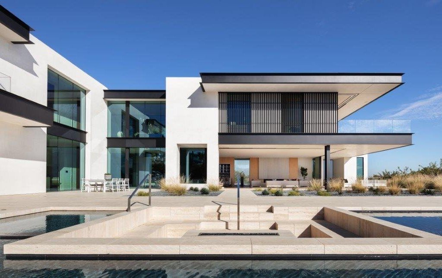
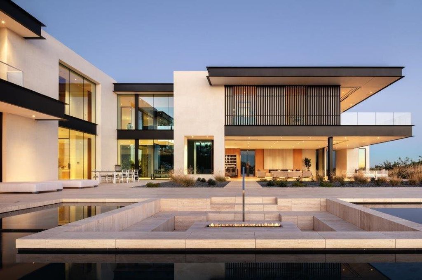
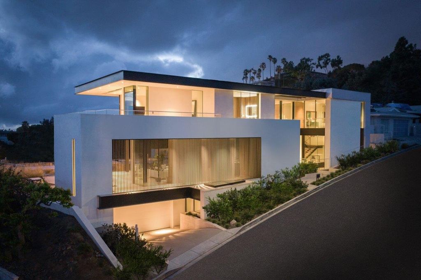
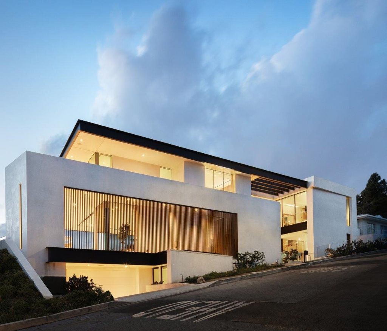
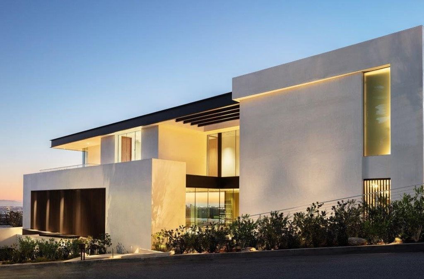
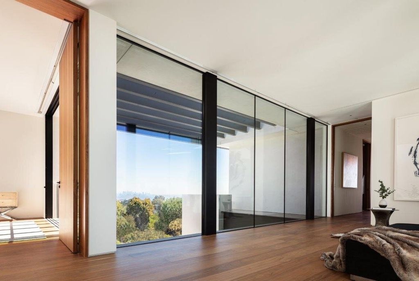
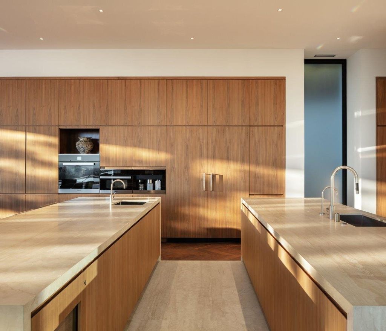
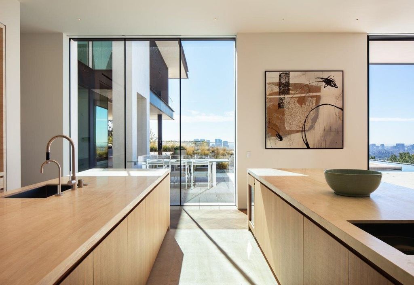
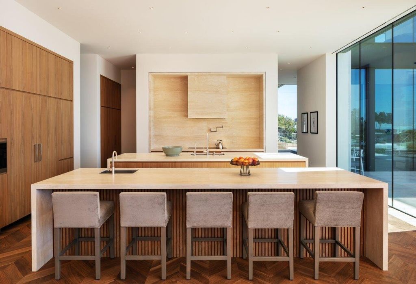
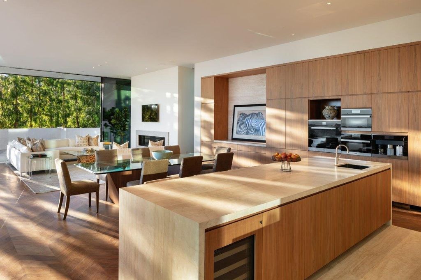
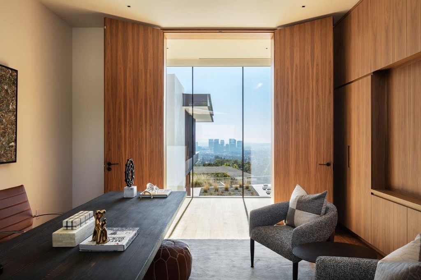
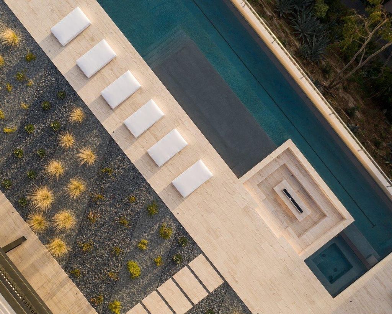
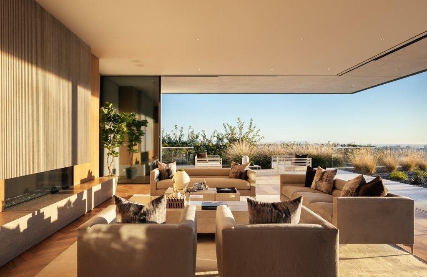
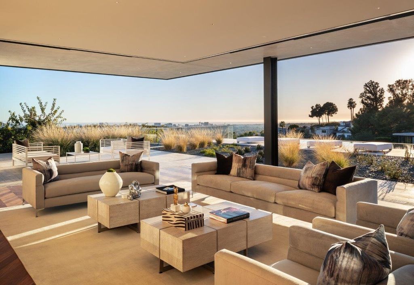
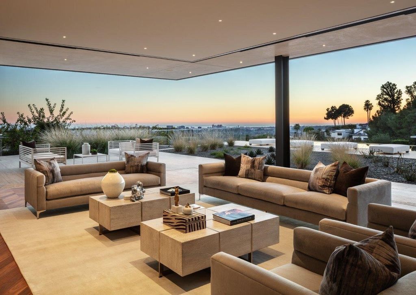
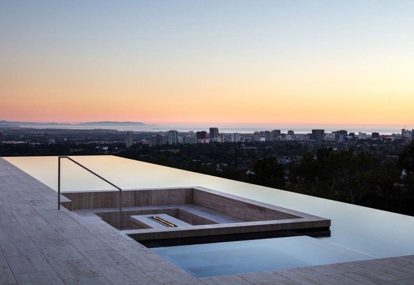
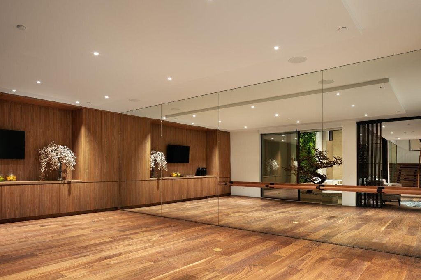
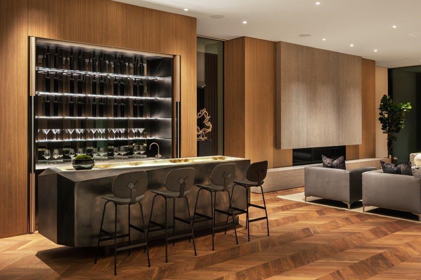
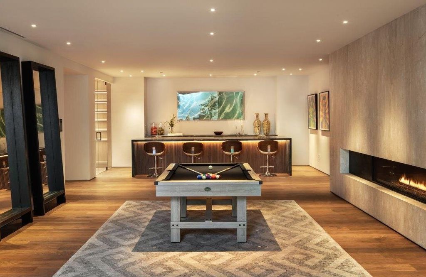
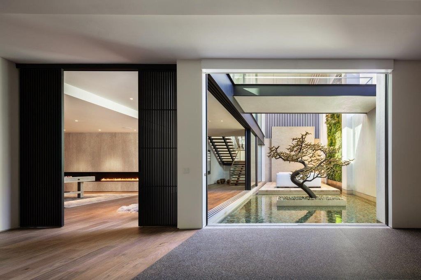
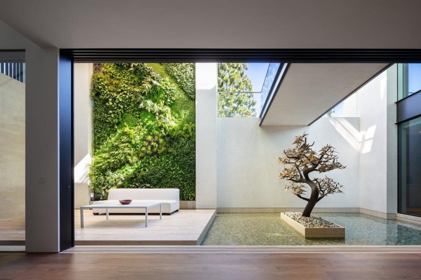
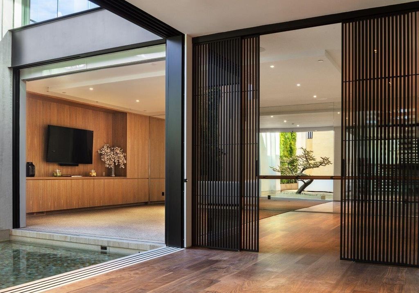
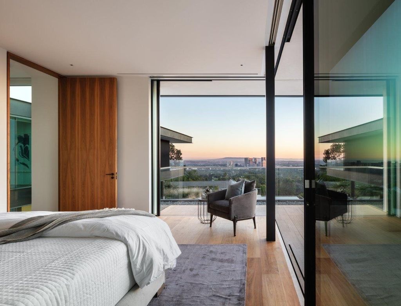
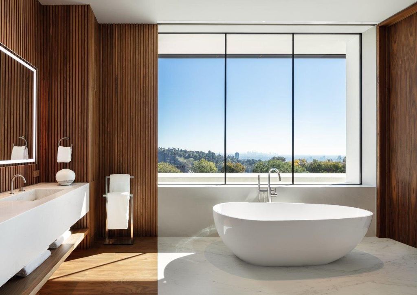
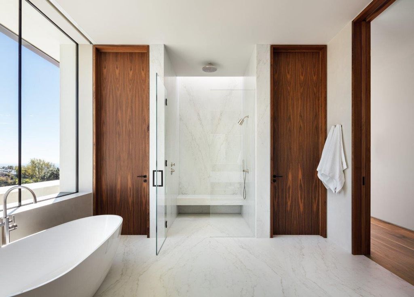
The Laurel Way House Gallery:




























Description: Plans for around 14,500 square feet of modern living spaces, boasting 5 bedrooms, 9 bathrooms, large infinity edge pool with spa and walls of glass to showcase the amazing views of the city below. In addition to this, the house’s luxurious amenities include media room, gym, wine room, elevator and double height water feature.
Photo credit: Mike Kelley| Source: McClean Design
For more information about this project; please contact the Architecture firm :
– Add: 391 S. Glassell St. Orange, CA 92866
– Tel: 714.505.0556
– Email: info@mccleandesign.com
More Tour of Modern Houses in United States here:
- Truly Luxury House in the Doheny Estates, Los Angeles
- 343 Willoughby Way House with Panoramic Views by Poss Architect
- Unique Big Top House Embraces Mountain Views by The Ranch Mine
- Trophy View Beverly Hills Mansion Concept by Vantage Design Group
- Breathtaking Views Hollywood Hills Home by CLR Design Group































