LE House, Stunning Renovation Project in Brazil by Arquitetos Associados
Architecture Design of LE House
Description About The Project
LE House designed by Arquitetos Associados is an impressive project which makes an existing house into a modern home. Indeed, the new figure and volumetry for this house achieved by replacing the concrete tiles with a metallic roof. Also, conceives greater lightness and horizontality to the house. Moreover, the renovation brings the integration of indoors – outdoors and harmony of the landscape. Therefore, making this house fullfiled with the natural light.
The central patio acquires new proportions by demolishing an old deposit, which now allows new uses of its sunken terrain. The previous qualities of lighting, ventilation and ambience that this space already provided are now enhanced. The old dining room is also demolished, granting greater integration between living and dining. Besides, a newly created wide porch becomes a part of this large and broad living space.
By relocating the indoor circulation and incorporating the bedrooms to the terrace, it also gains a new layout and expanded area. Even though through a more private scale, the intervention on this portion of the house follows the same premises of continuity between indoors and outdoors. Hence, allowing the bedrooms to enjoy a direct connection to the garden and its views.
The Architecture Design Project Information:
- Project Name: LE House
- Location: São Paulo, Brazil
- Project Year: 2020
- Area: 547 m²
- Designed by: Arquitetos Associados
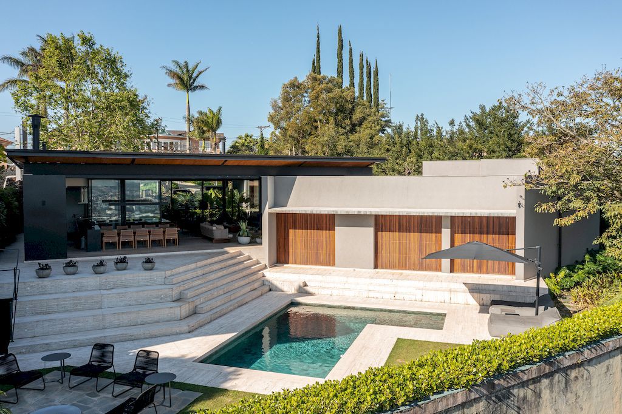
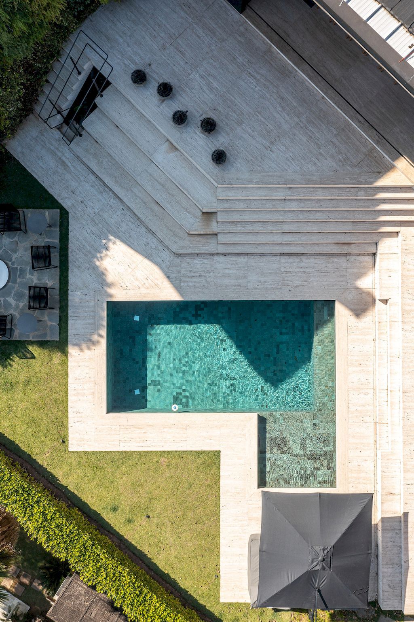
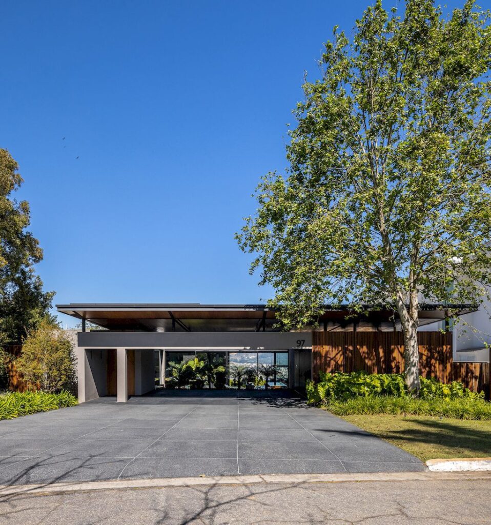
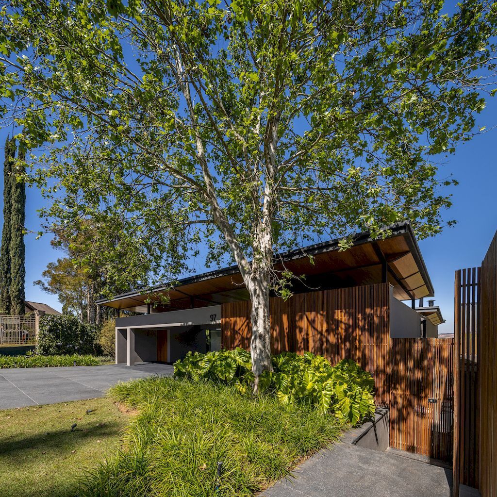
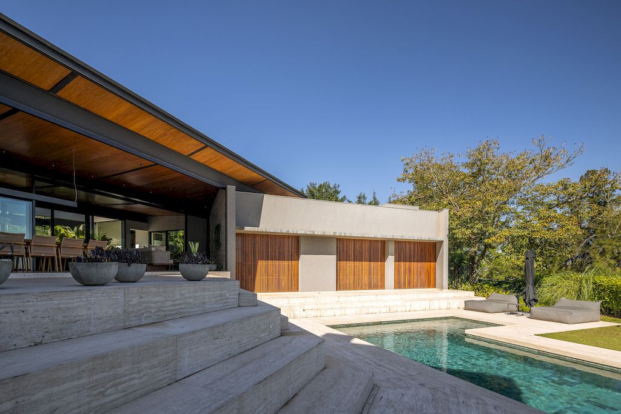
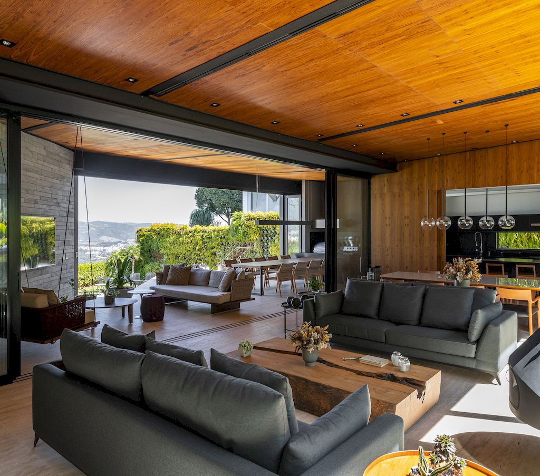
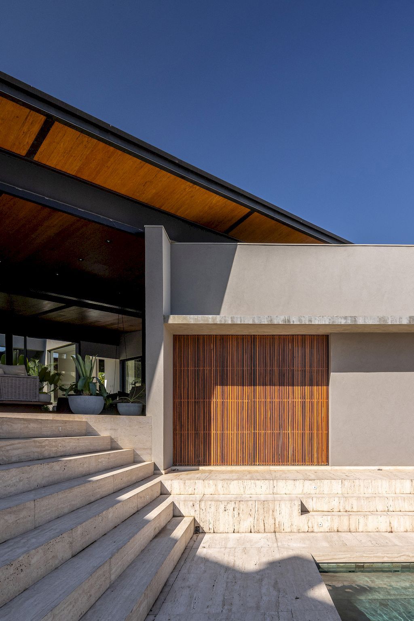
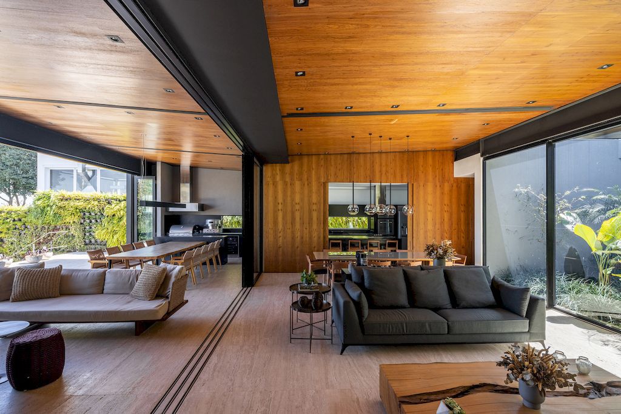
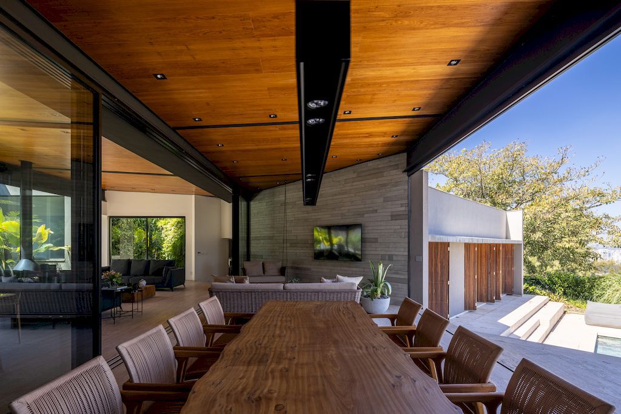
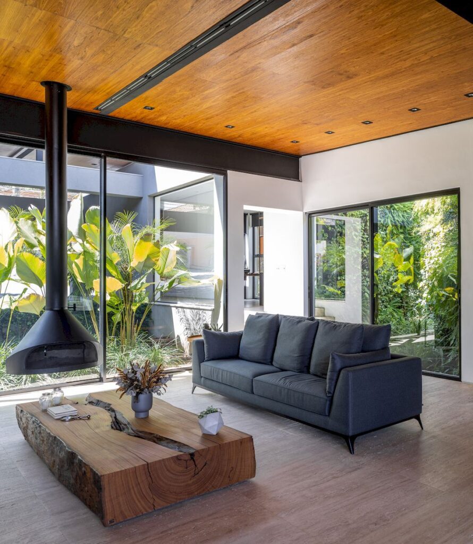
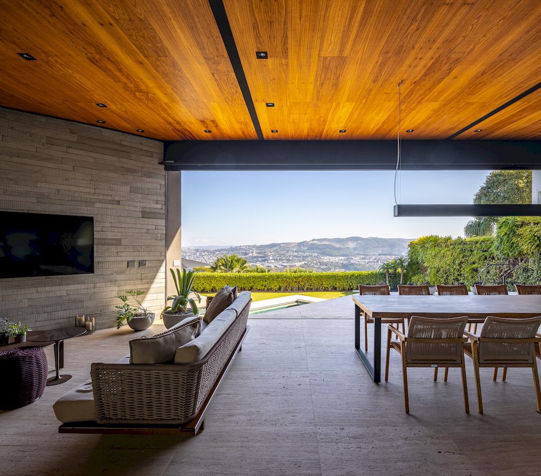
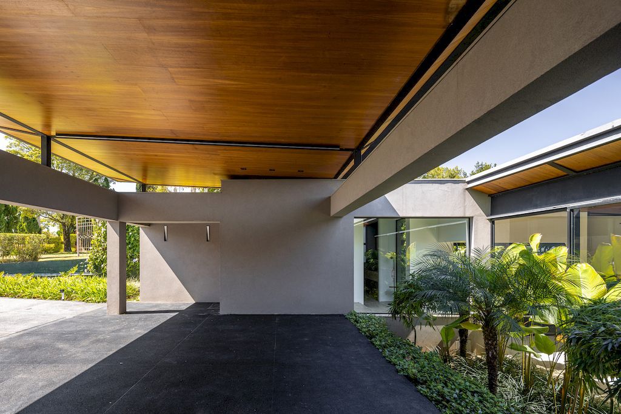
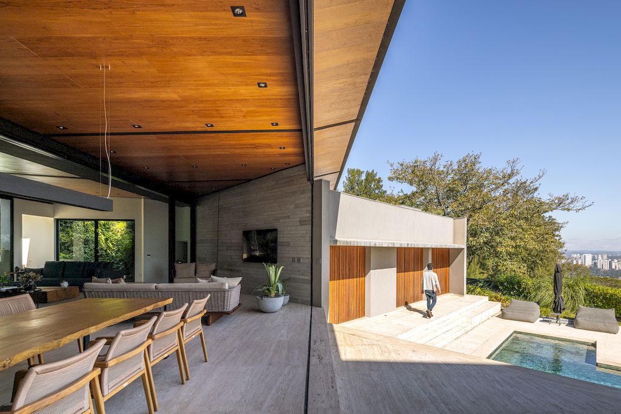
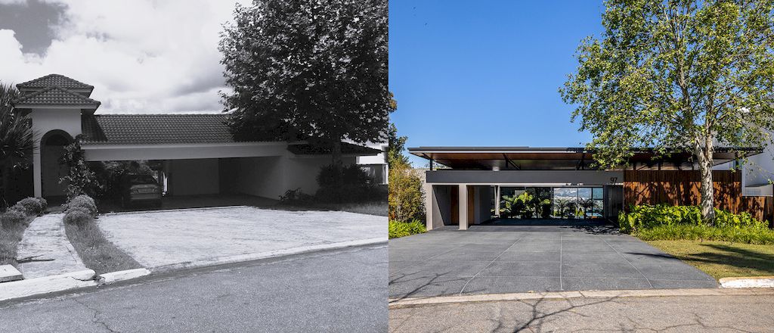

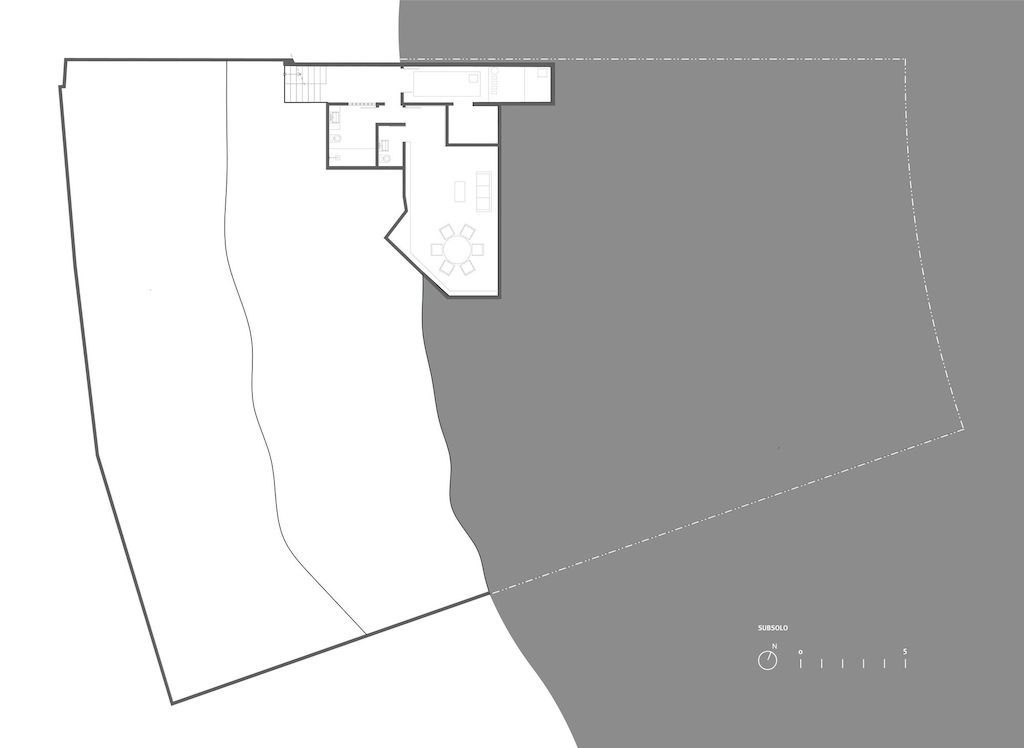
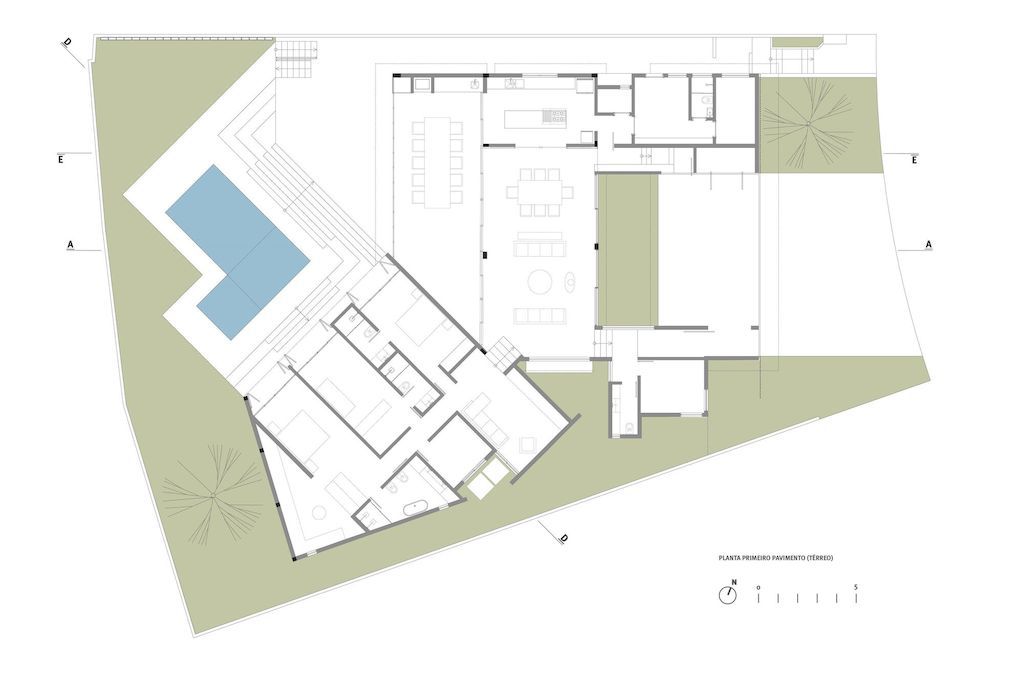
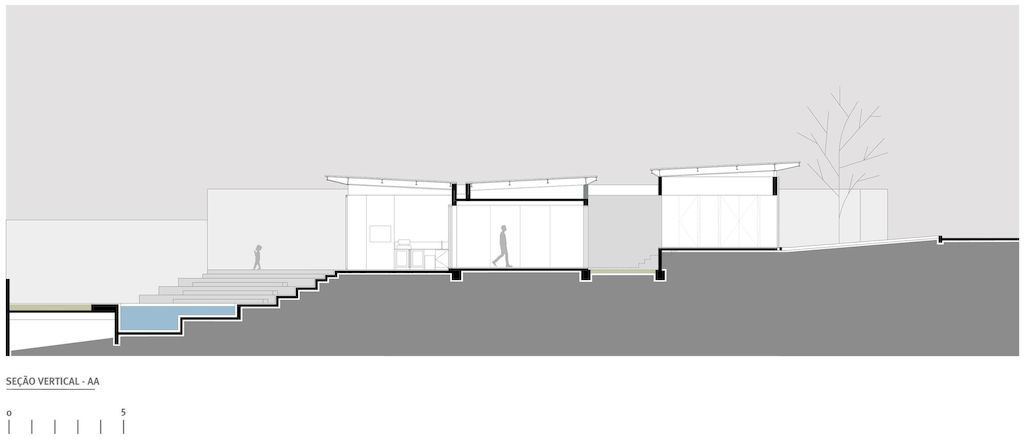
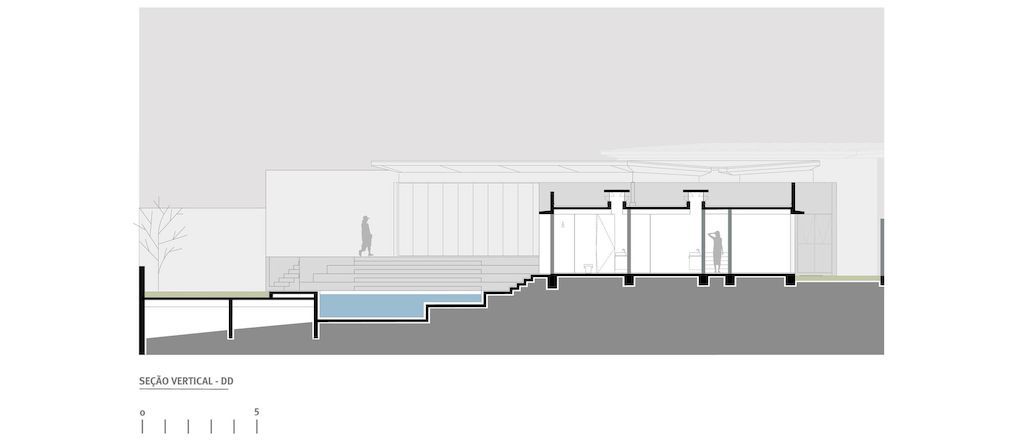
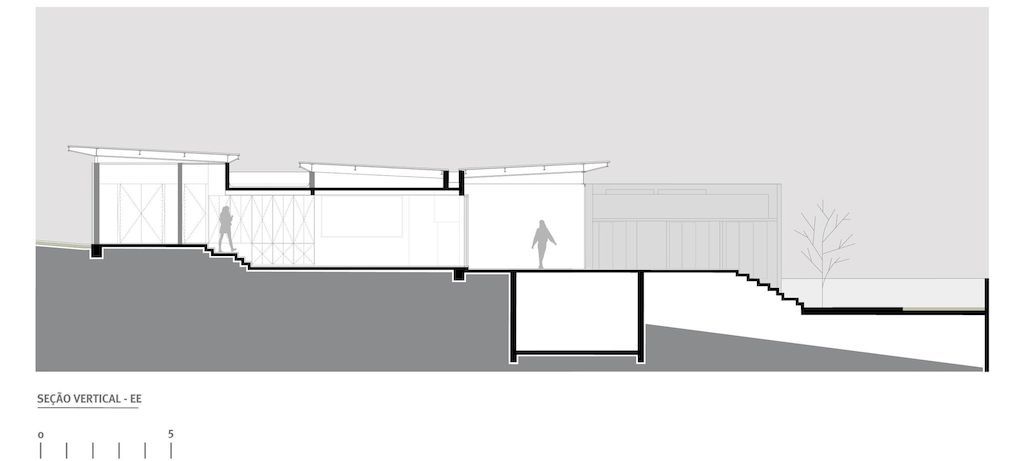
The LE House Gallery:

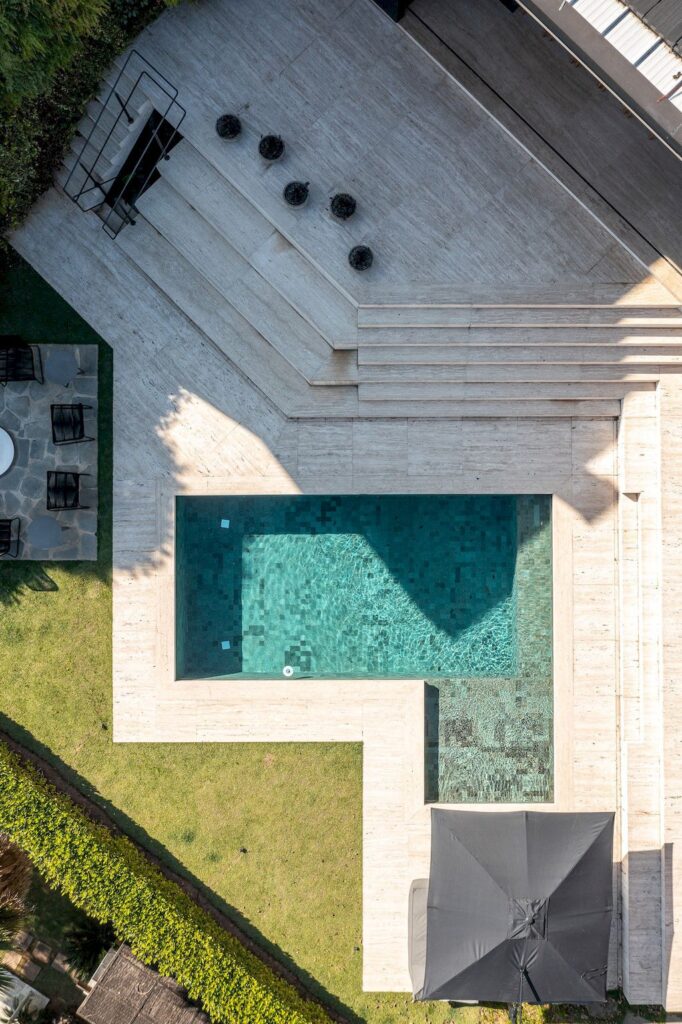




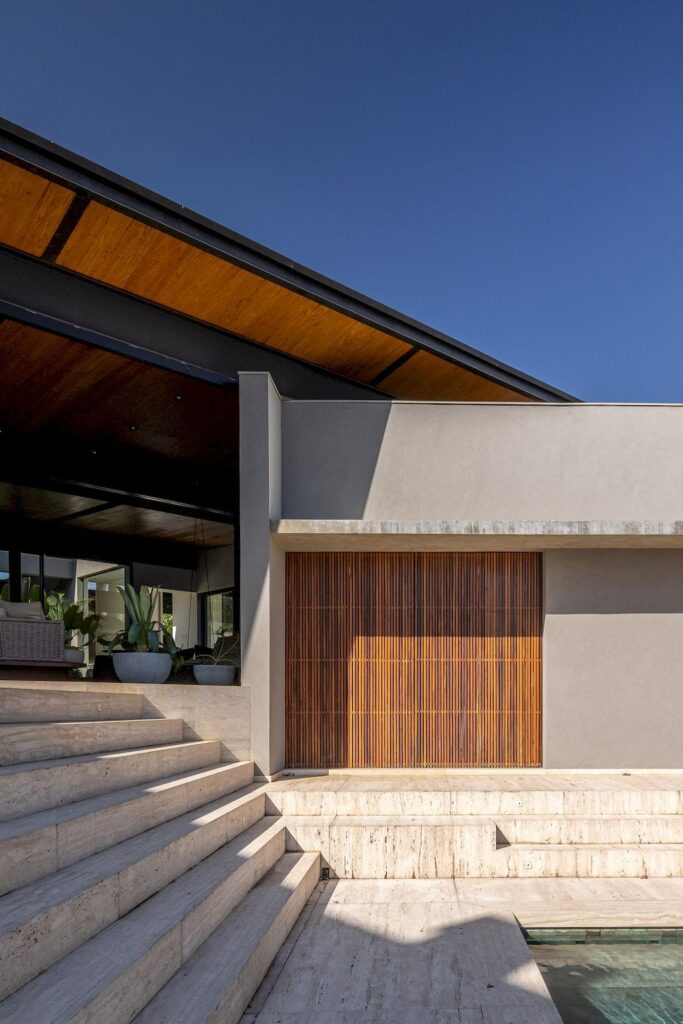








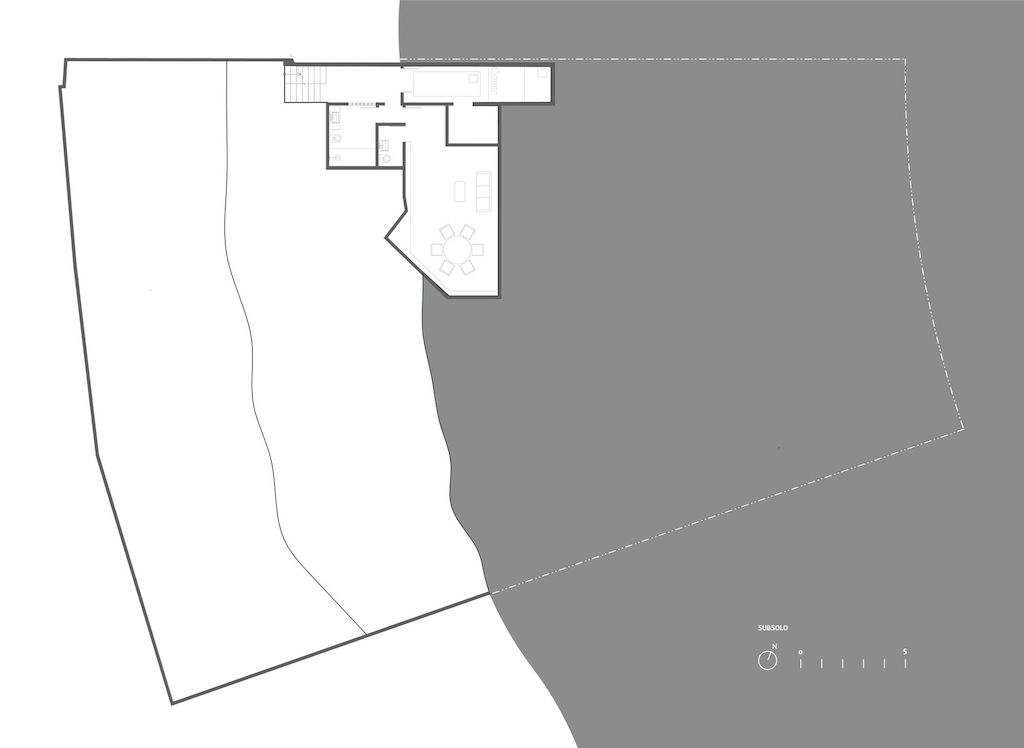




Text by the Architects: The renovation project for this house – LE House achieves a new figure and volumetry by replacing the concrete tiles with a metallic roof, which conceives greater lightness and horizontality to the building. The spatial integration between indoors and outdoors was crucial to this solution, as well as the creation of orthogonal and uniform environments, possible through the elimination of excessive pre-existing angulations. Always aiming to frame and enhance the landscape.
Photo credit: Manuel Sá | Source: Arquitetos Associados
For more information about this project; please contact the Architecture firm :
– Add: Rua Rio de Janeiro, 462 – Centro, Belo Horizonte, MG, Brazil
– Tel: +55 31 3261-7446
– Email: arquitetos@arquitetosassociados.arq.br
More Projects in Brazil here:
- MF House with Outside Connection by Basiches Arquitetos Associados
- Minas House Rests Amid Rainforest Garden in Brazil by Studio mk27
- CRJ House with simple, horizontal design by Sum Architecture
- Jardim América House with a Unique Identity by TODOS Arquitetura
- House in the Woods with spectacular view of nature by TETRO Arquitetura































