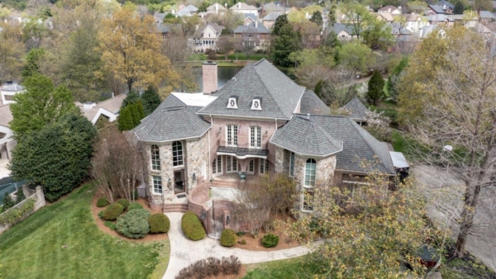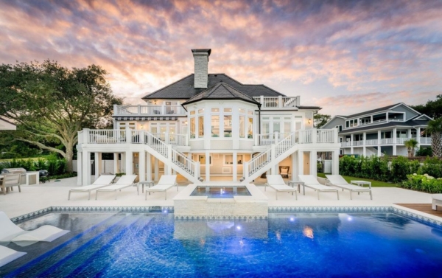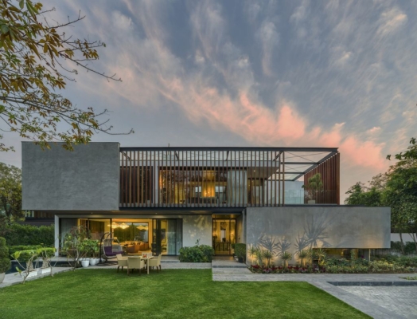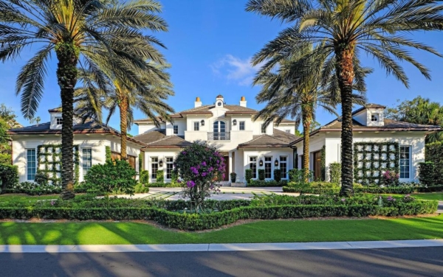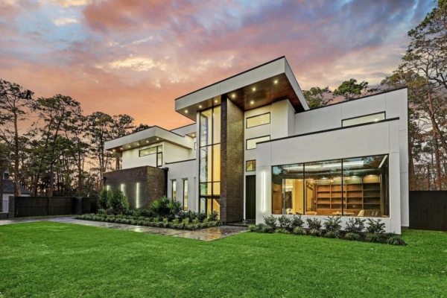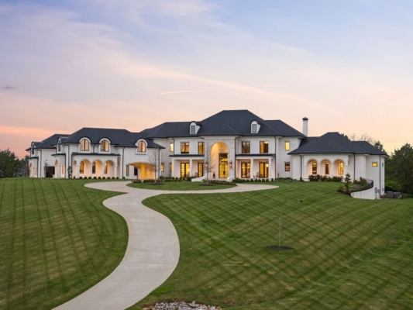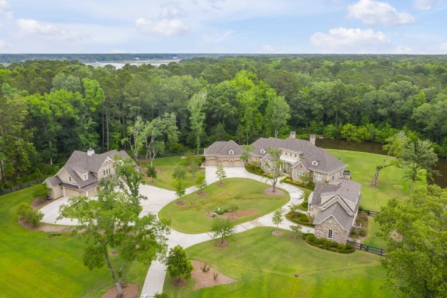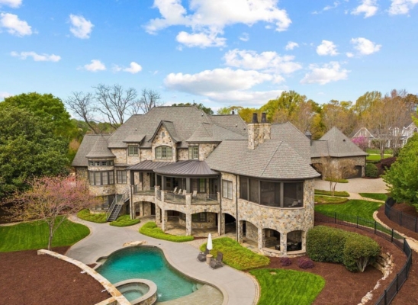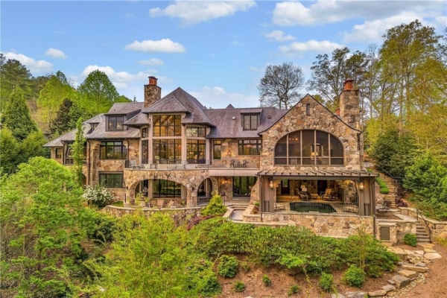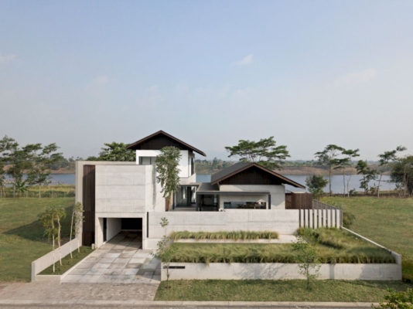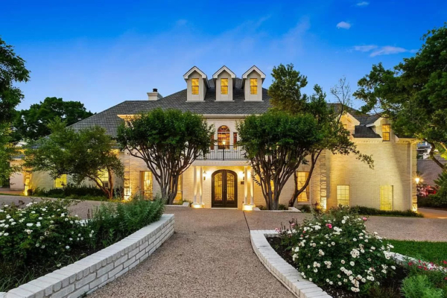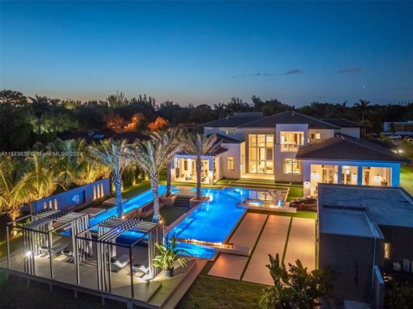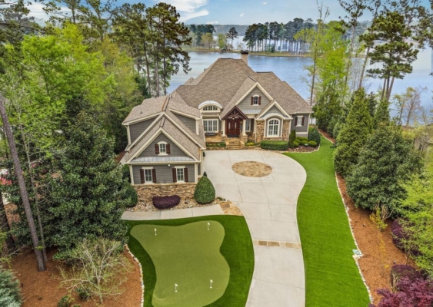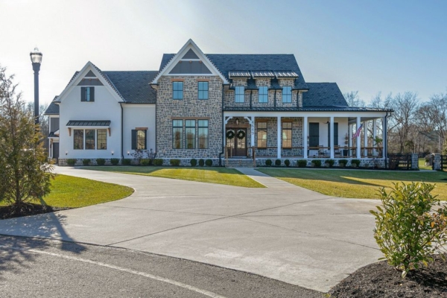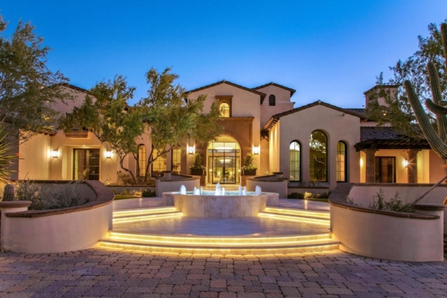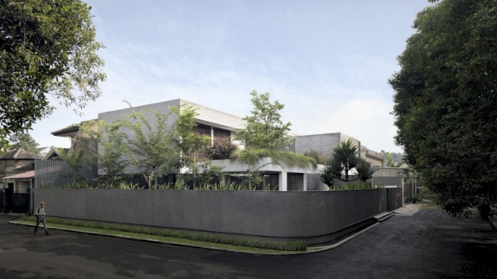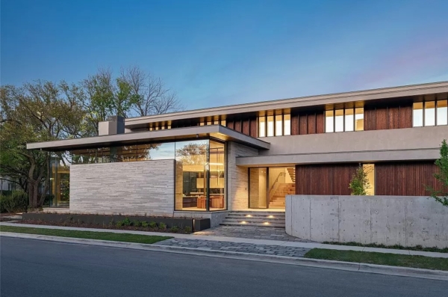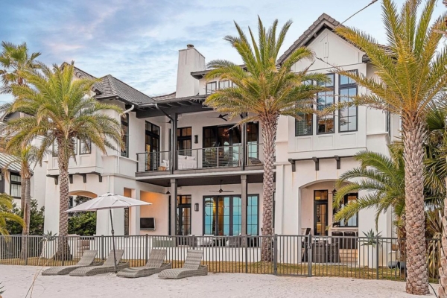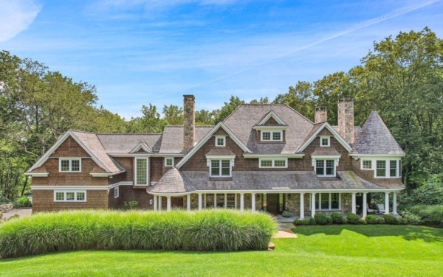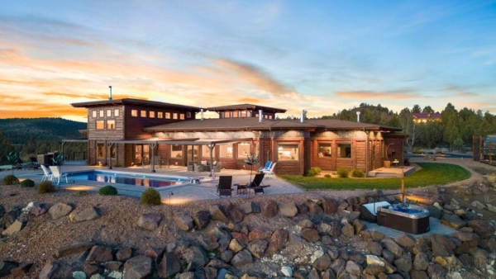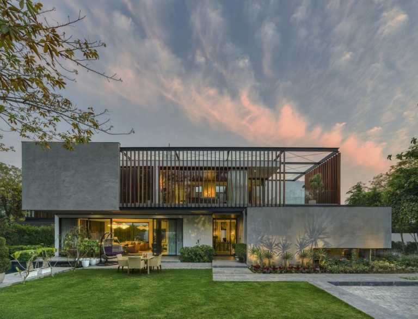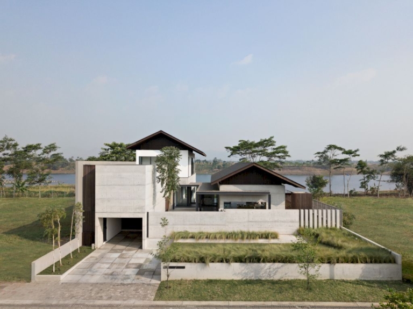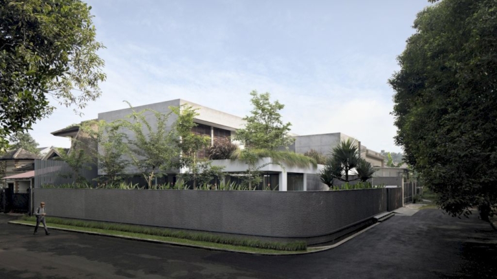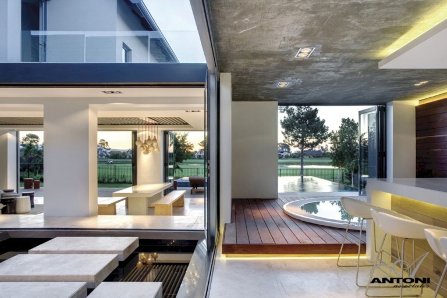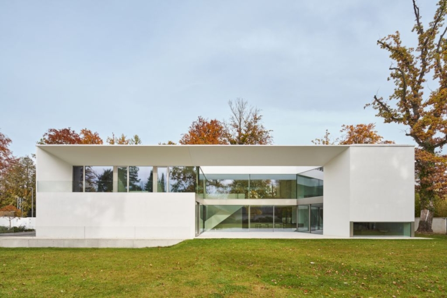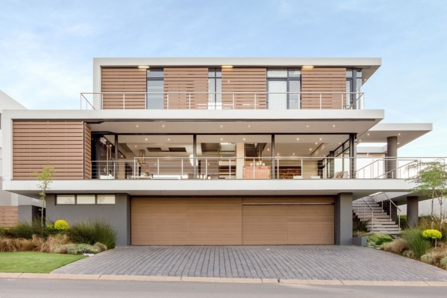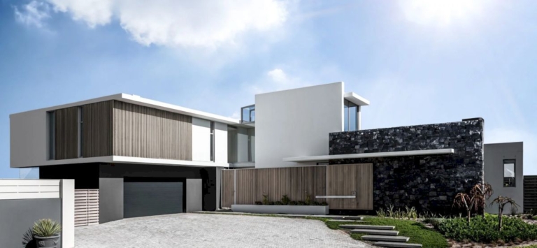ADVERTISEMENT
Contents
Architecture Design of MF House
Description About The Project
MF House designed by Basiches Arquitetos Associados is an impressive project with integration between indoor and outdoor spaces. Spatially, the house organized around the living room, where is also the intersection point of the two main circulation axes. In addition to this, around the living room there are three white boxes ( leisure, gourmet and kitchen areas) connected by the concrete roof that gives a visual of unity for the house.
Another important visual axis determined by the swimming pool deck that extends towards the gourmet terrace, finishing on a necessary stairway that reaches the different ground levels. The designer focused specially in the Kitchen, as according to the customer, it’s the most used area. The kitchen located beside the slope and in agreement with the landscape project manager. Then, the designer designed a waterfall and mirror water that will provide an amazing view to the kitchen’s users.
In addition to this, the architect also created an opening through the main suite, located in the superior box, to improve the natural light for the kitchen. This suite is totally visually integrated to the external garden due to the glass closures that will go from the floor to the celling. Therefore, getting the different routes inside the house dynamic and with different visual axes, framing the landscape from the outdoor areas.
The Architecture Design Project Information:
- Project Name: MF House
- Location: São Paulo, Brazil
- Project Year: 2020
- Area: 1746 m²
- Designed by: Basiches Arquitetos Associados
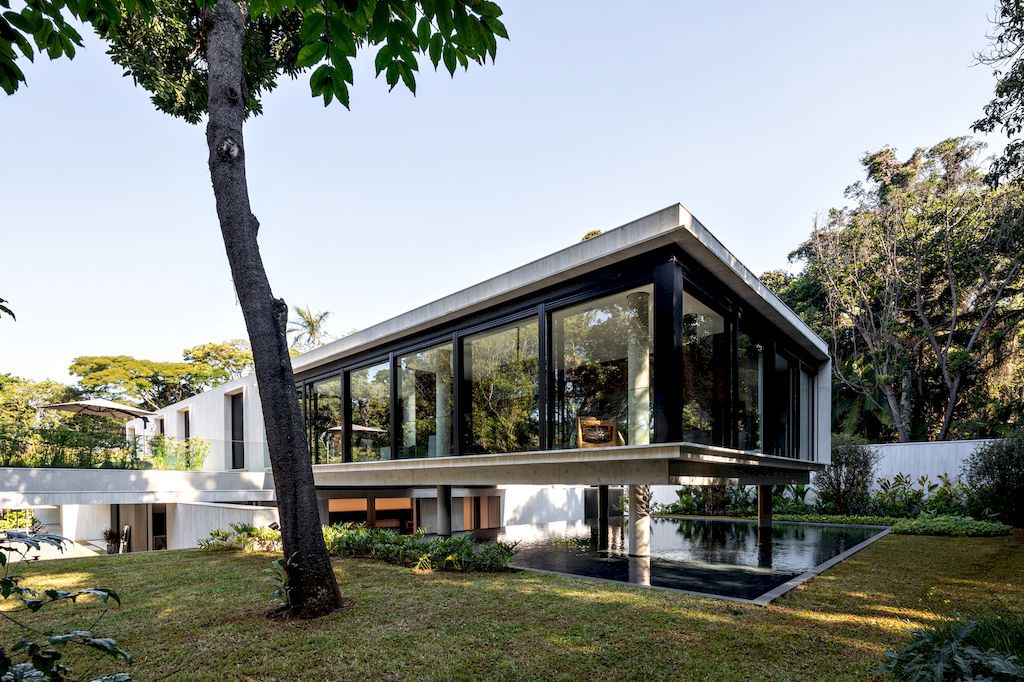
ADVERTISEMENT
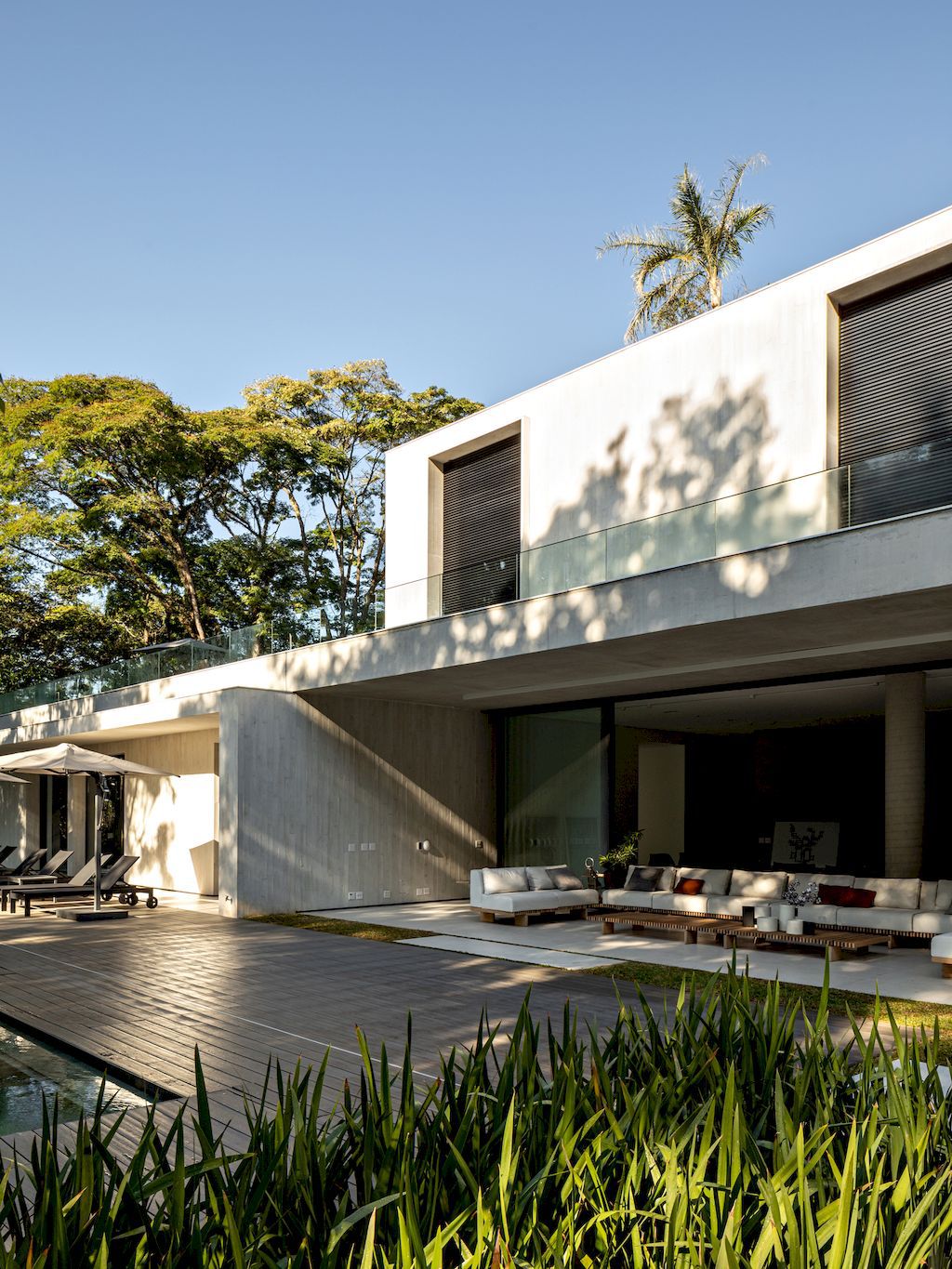
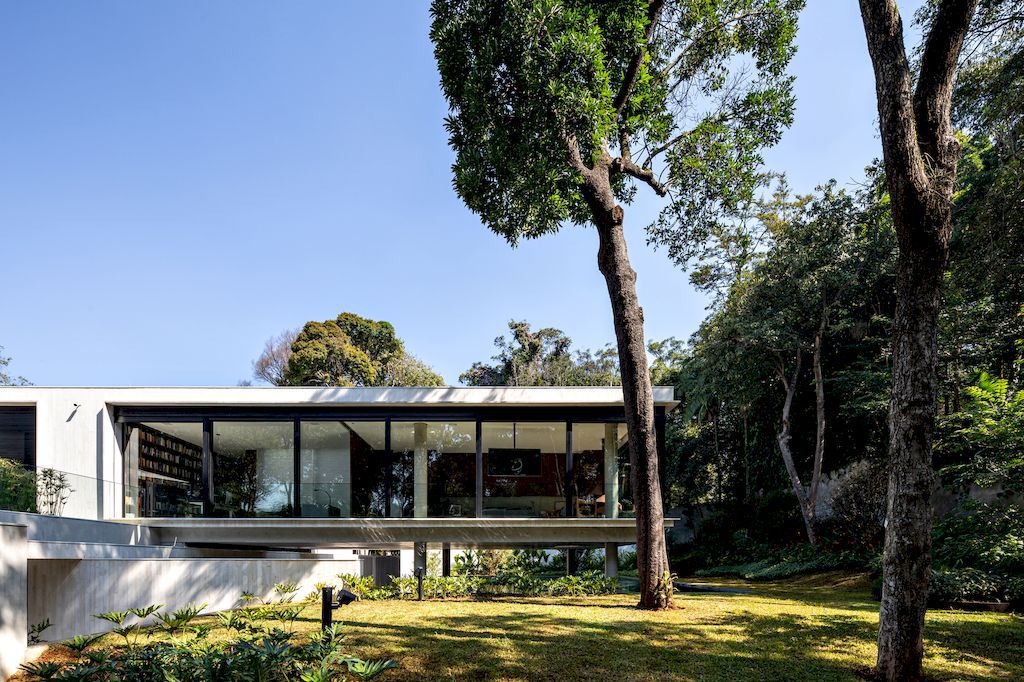
ADVERTISEMENT
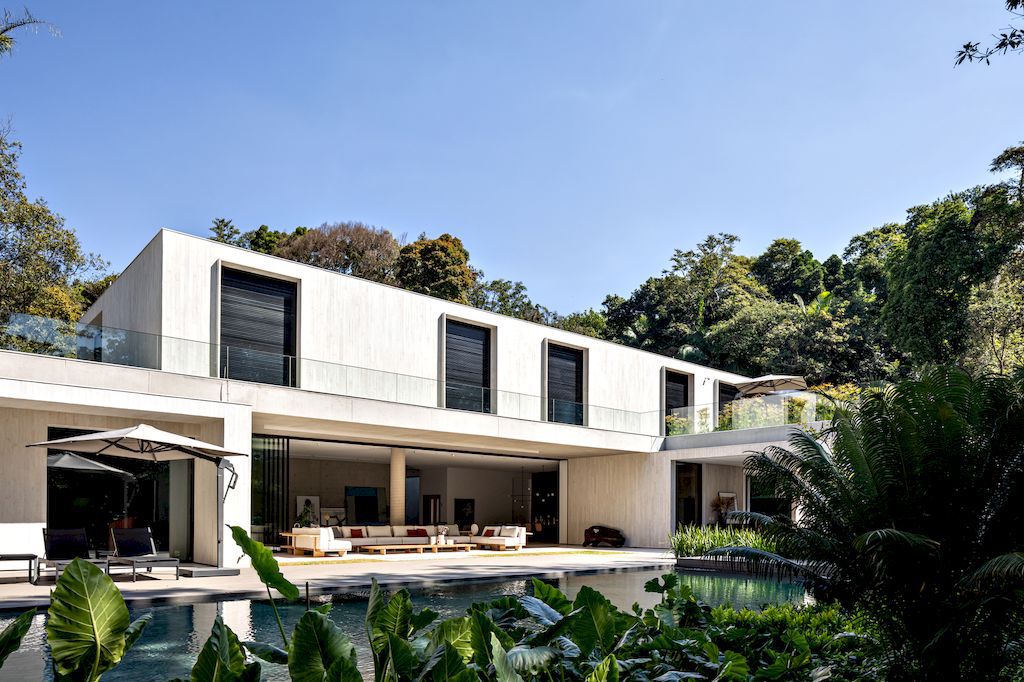
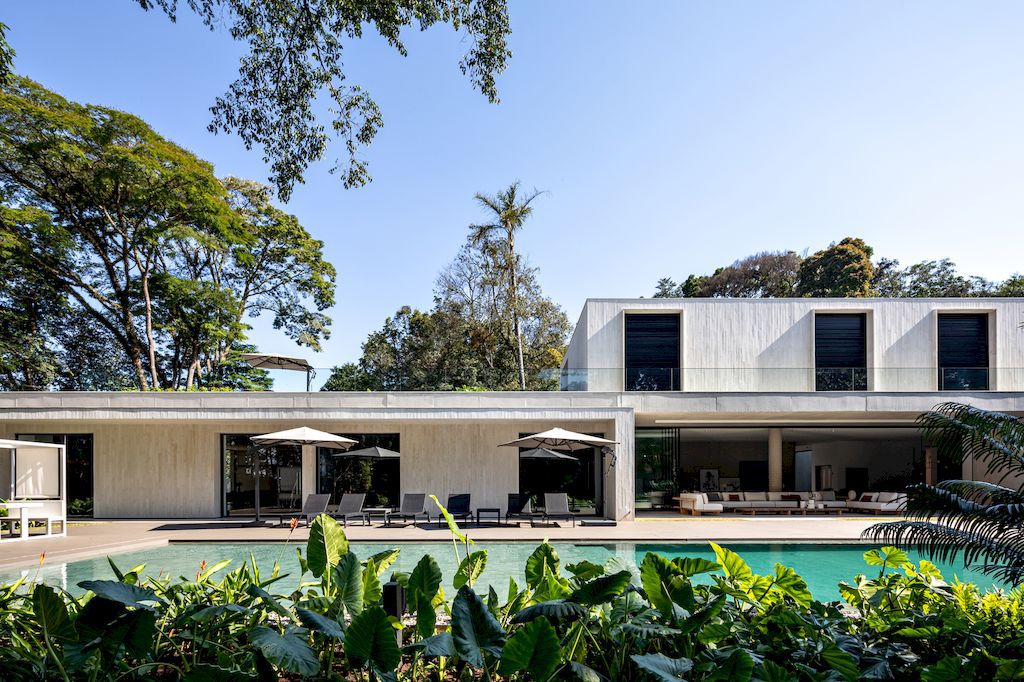
ADVERTISEMENT
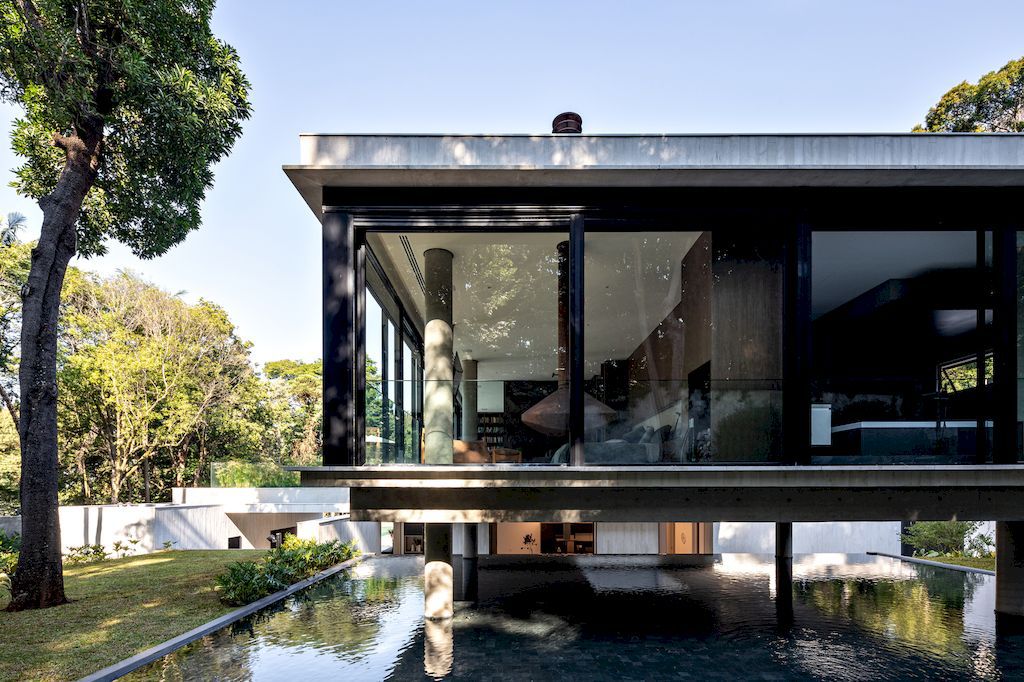
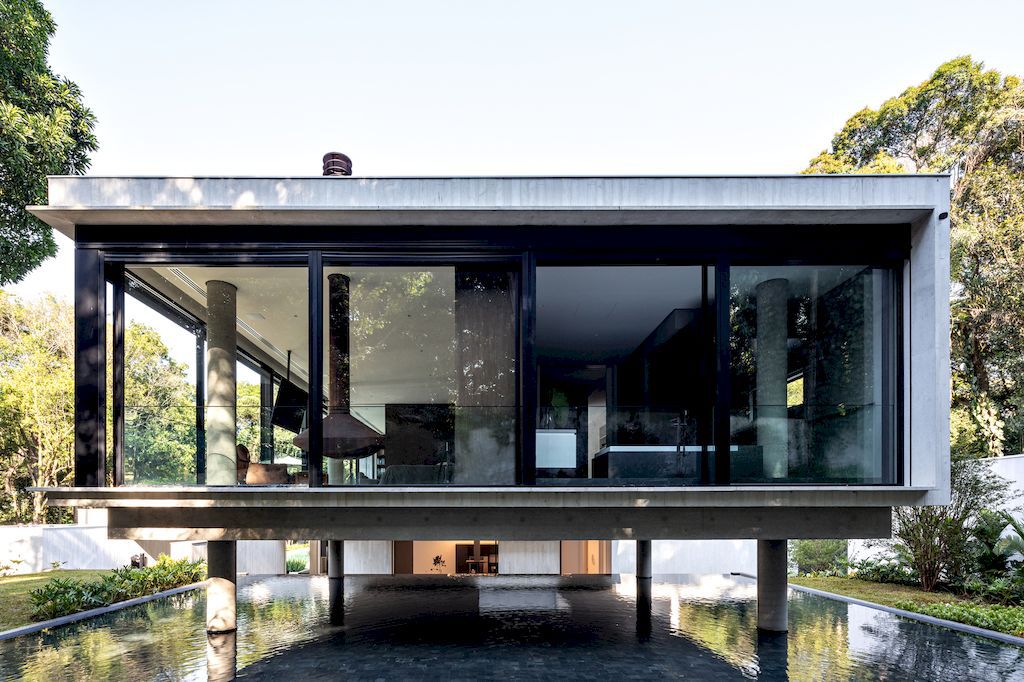
ADVERTISEMENT
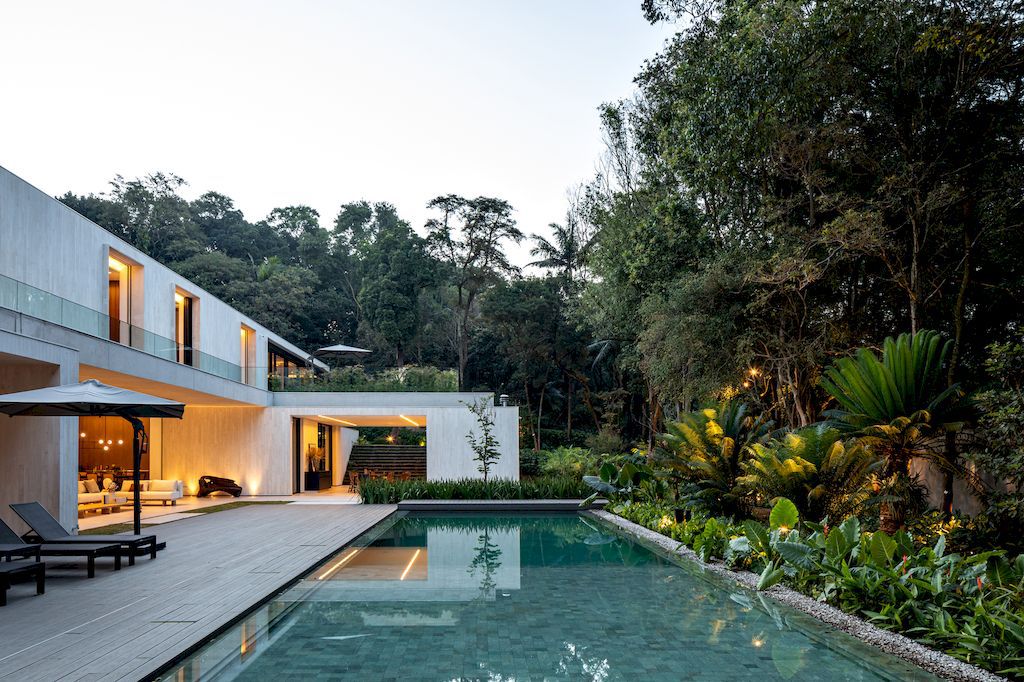
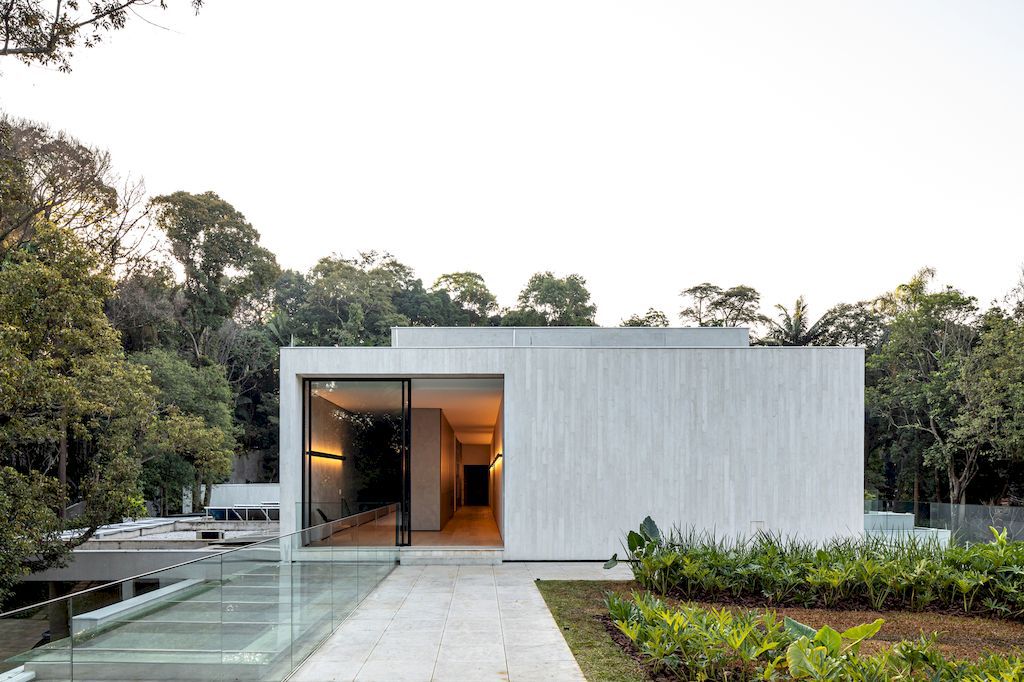
ADVERTISEMENT
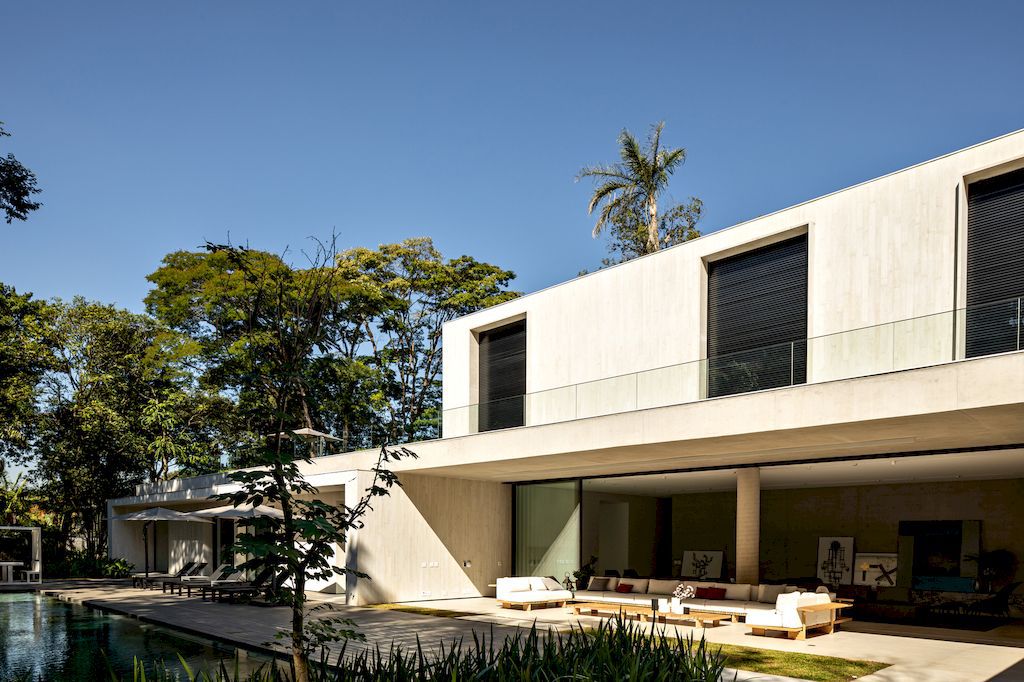
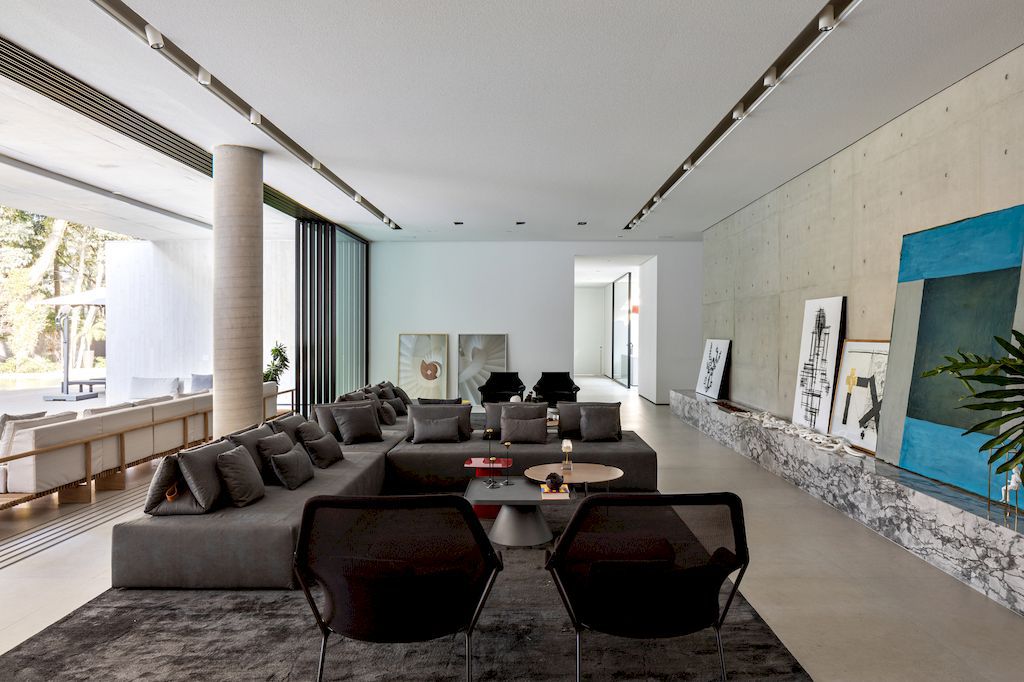
ADVERTISEMENT
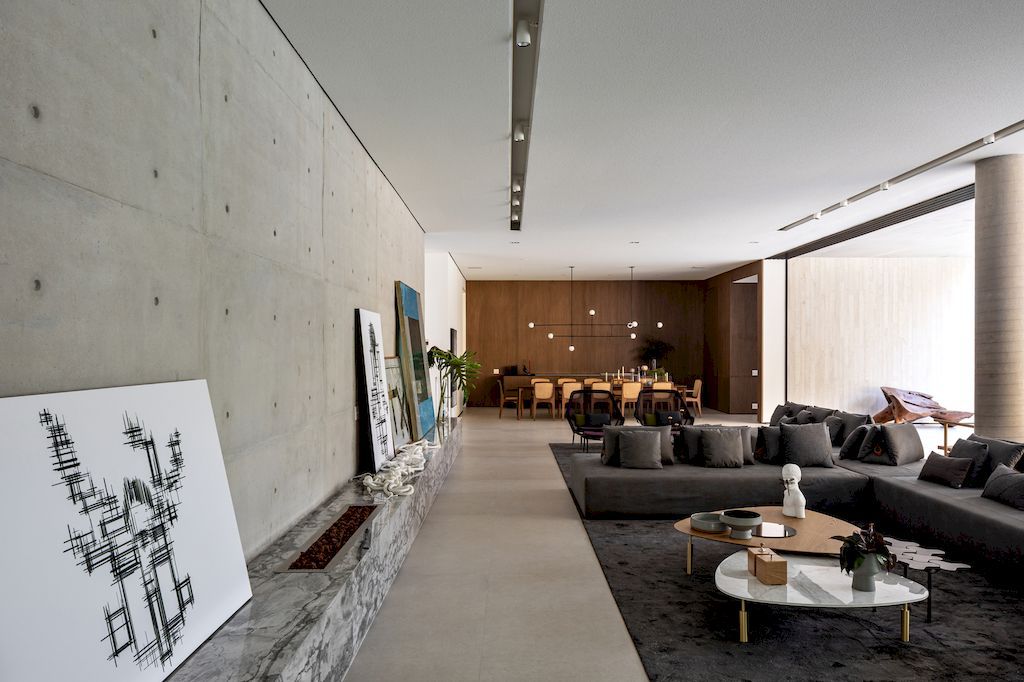
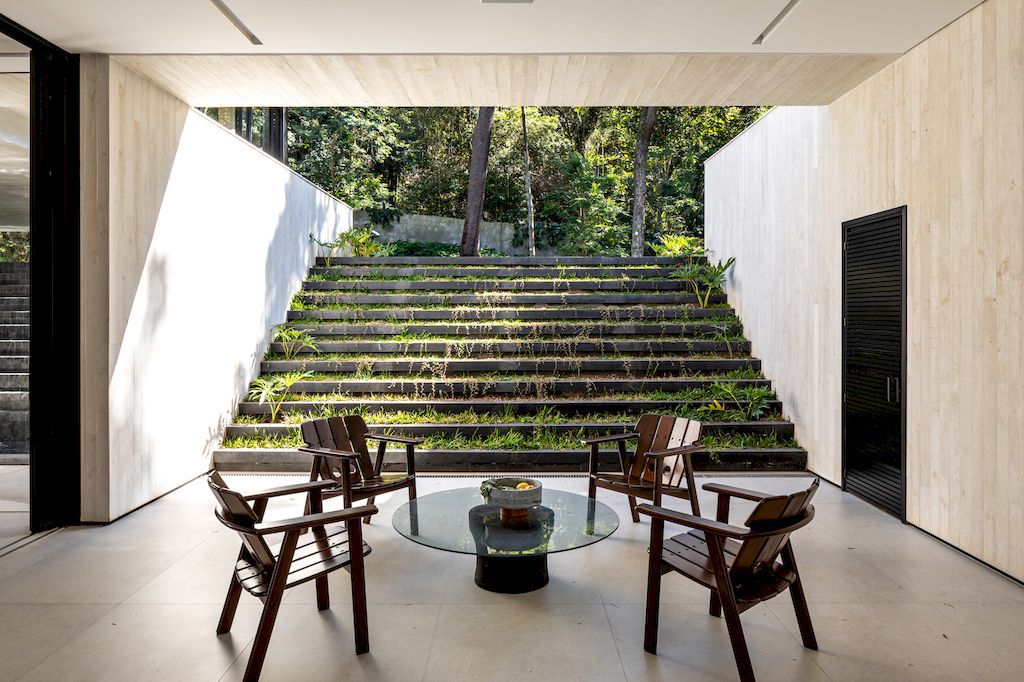
ADVERTISEMENT
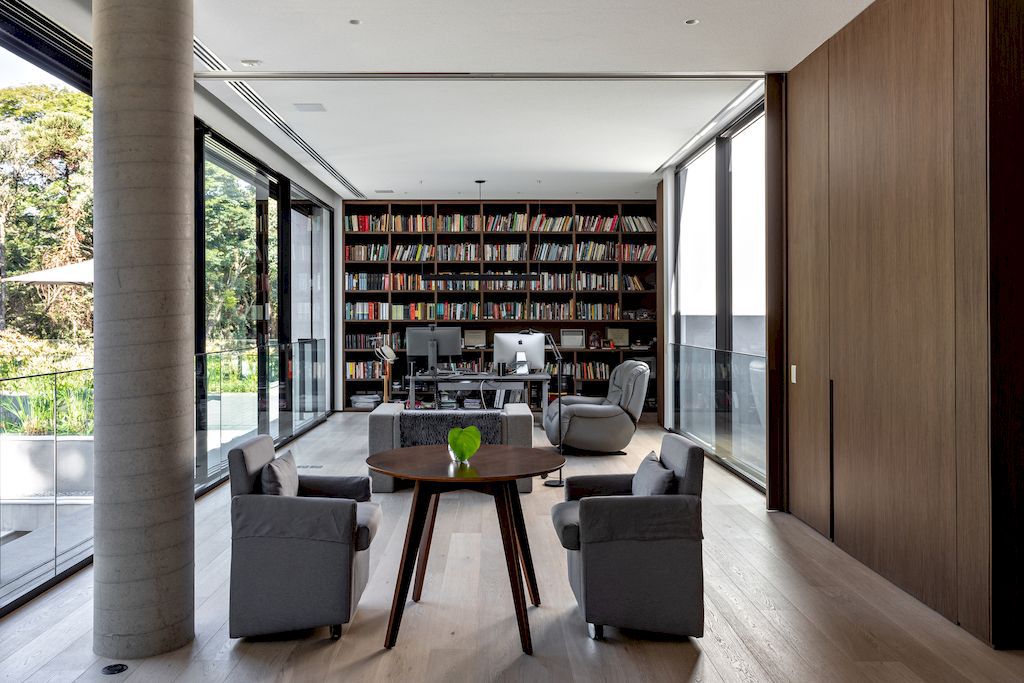
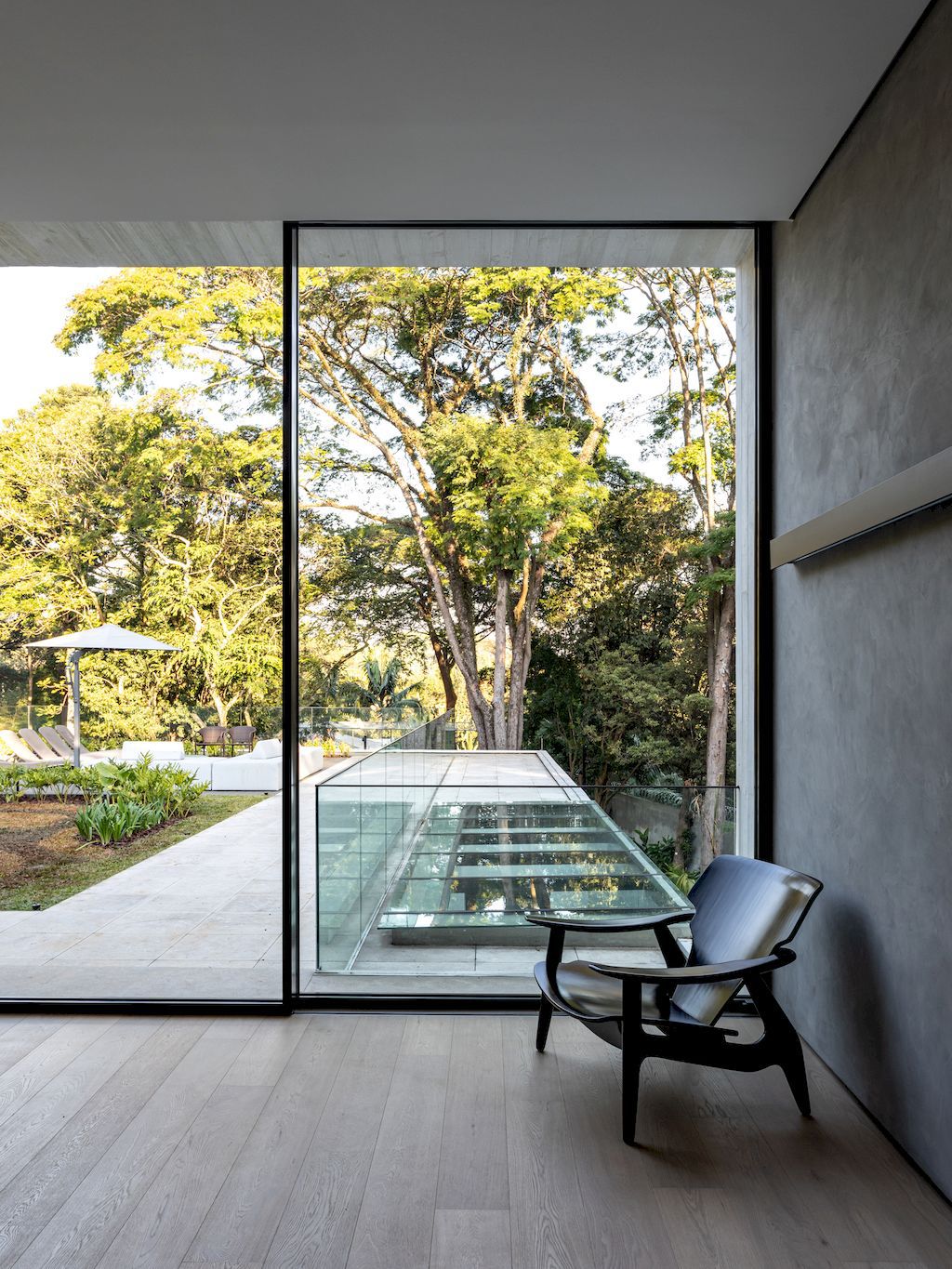
ADVERTISEMENT
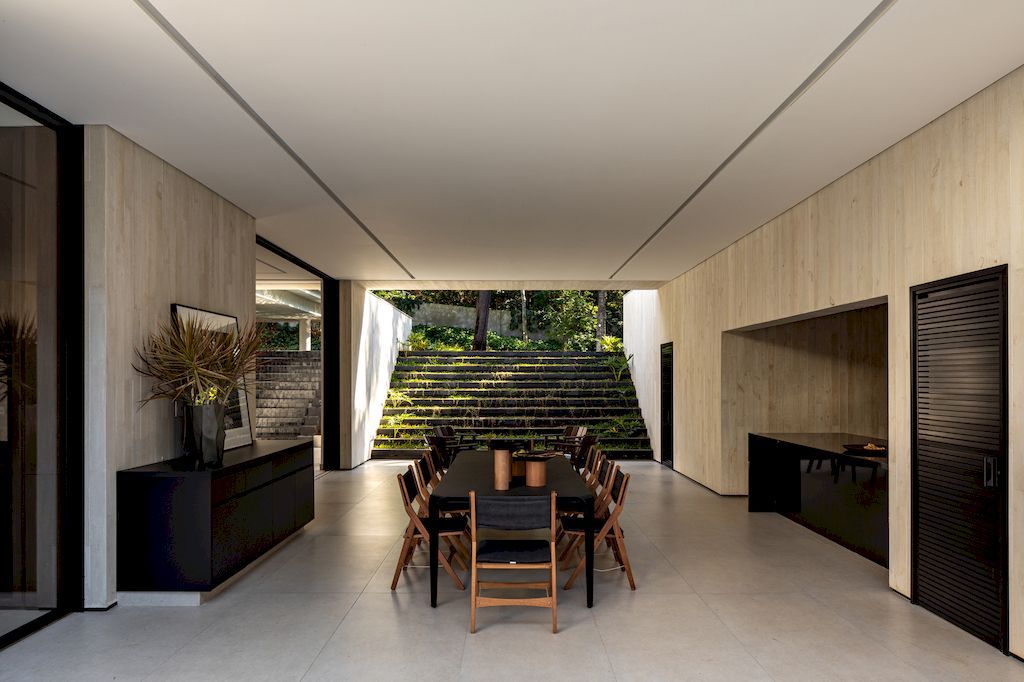
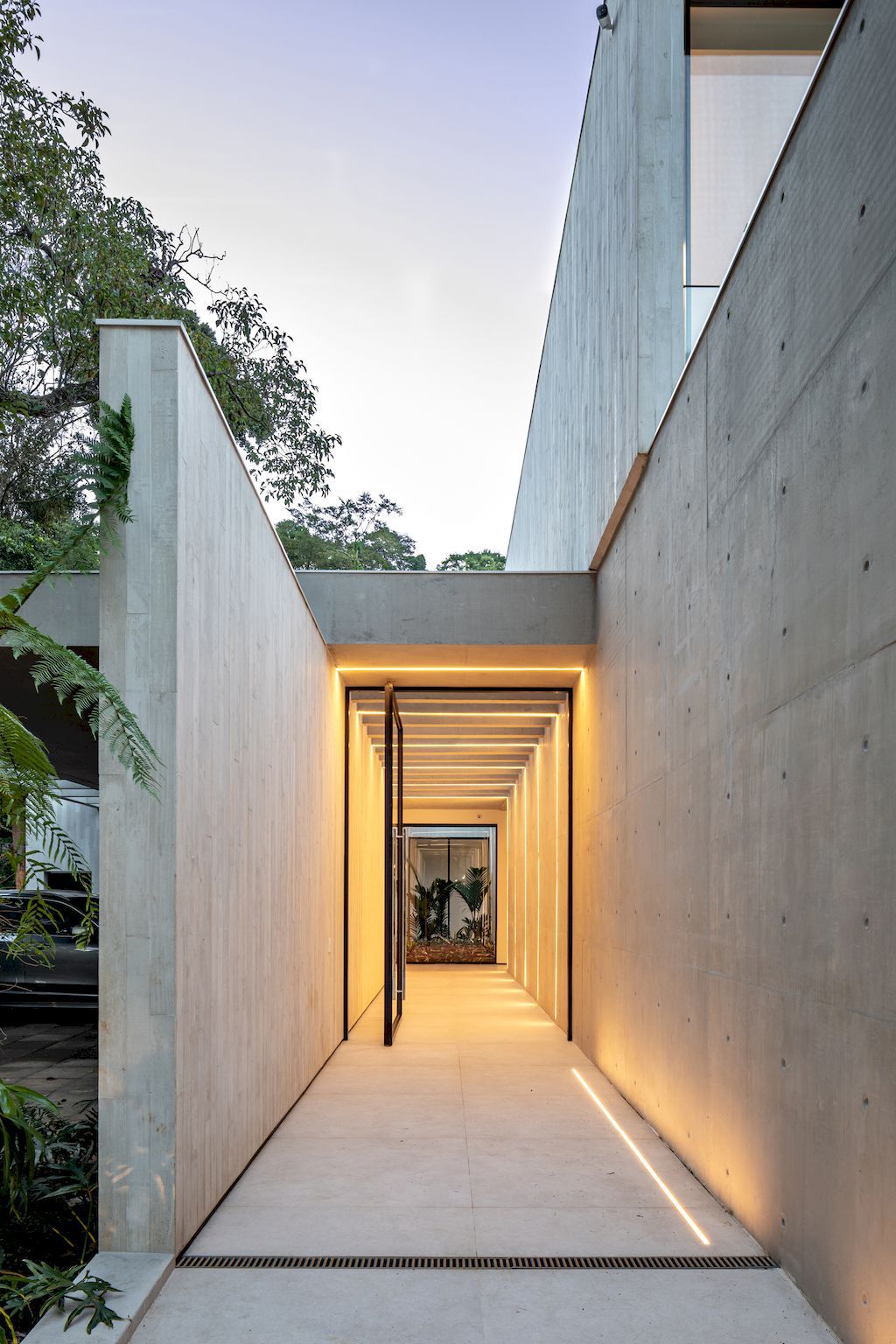
ADVERTISEMENT
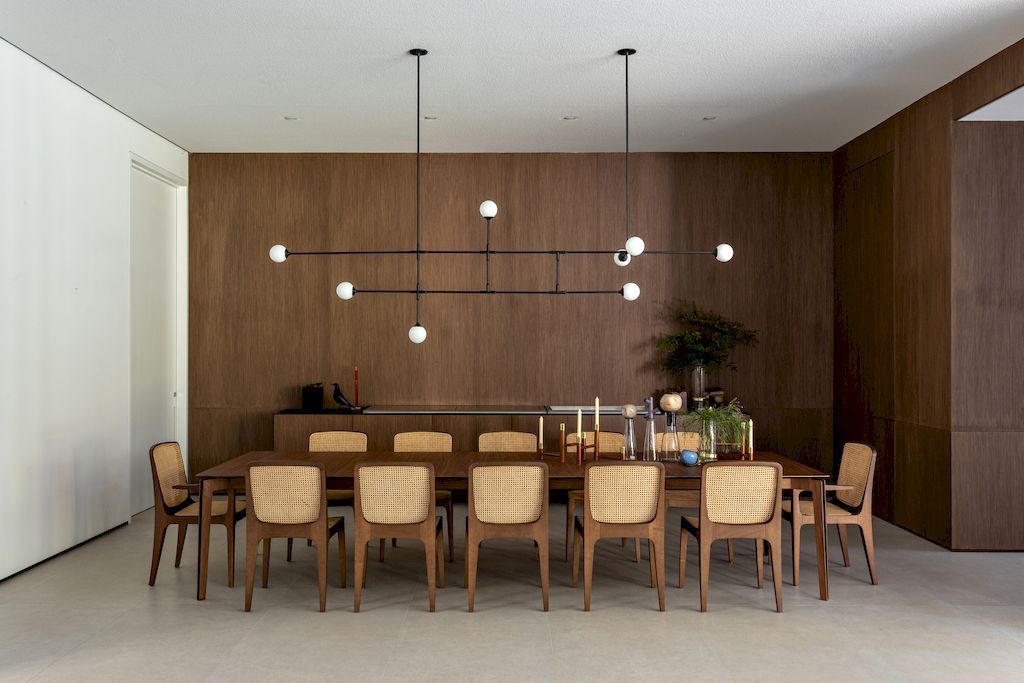
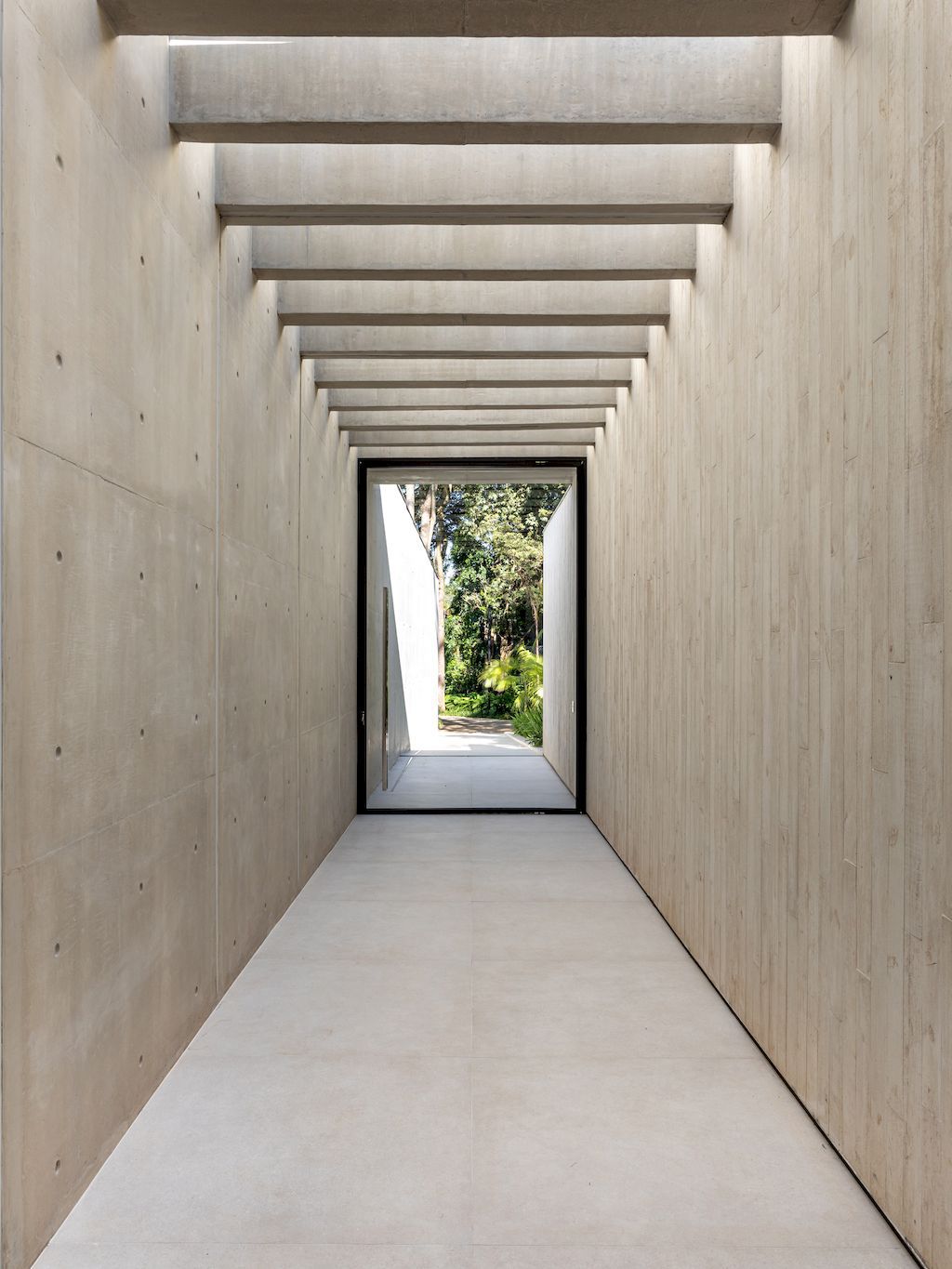
ADVERTISEMENT
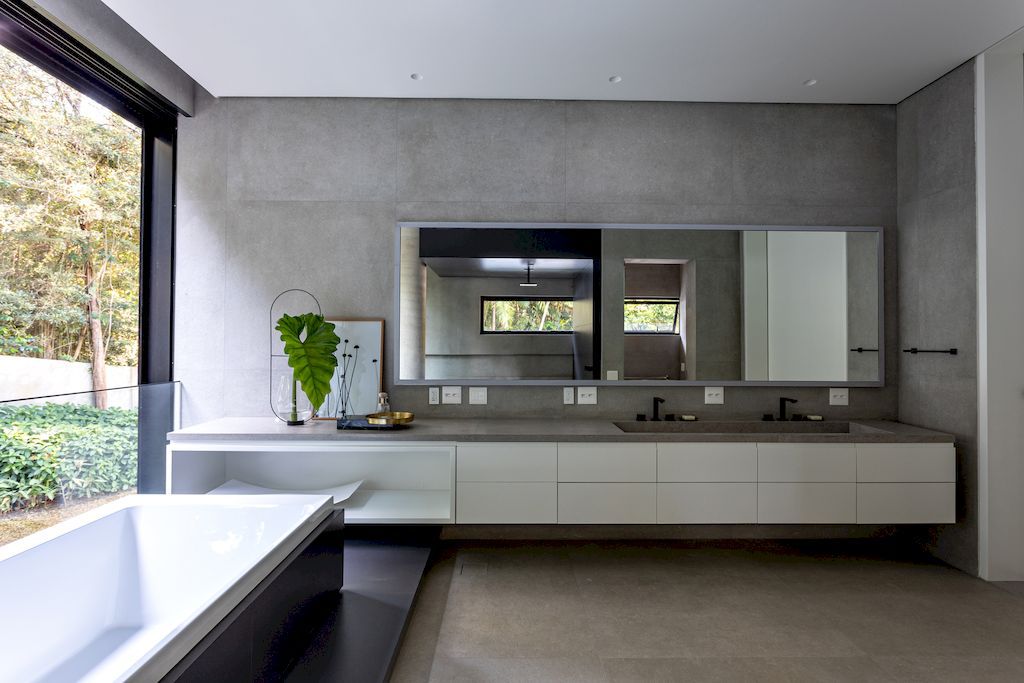
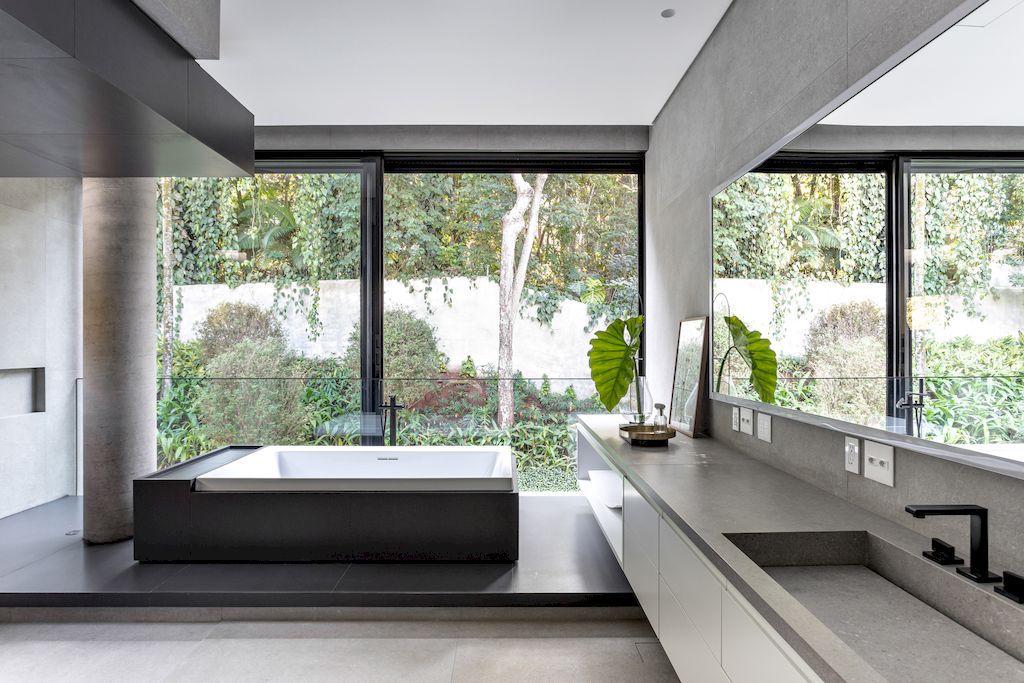
ADVERTISEMENT
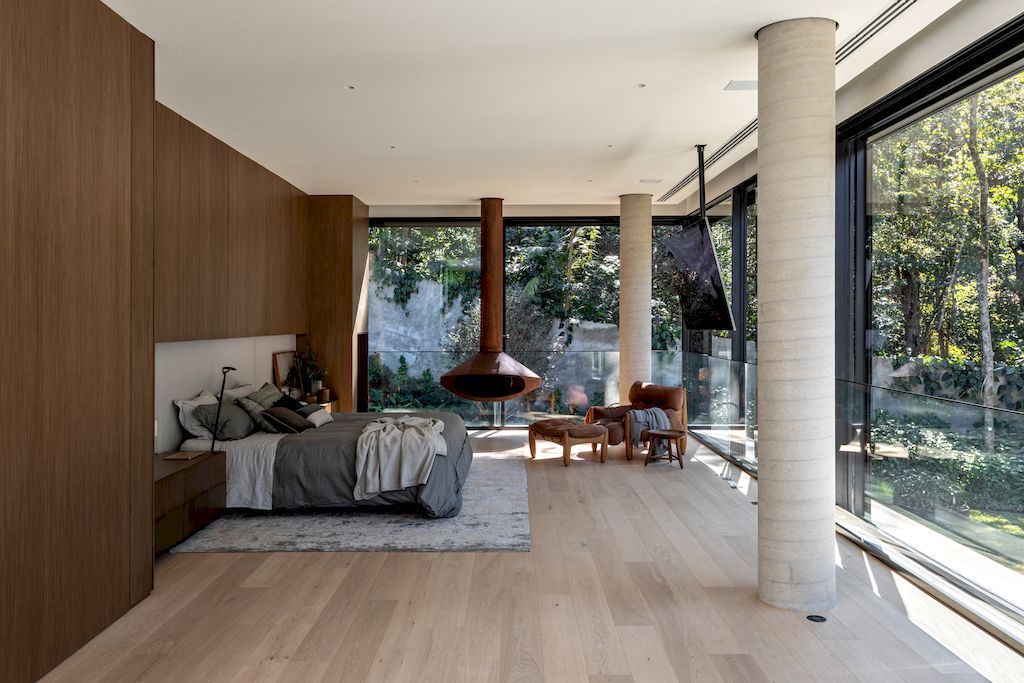
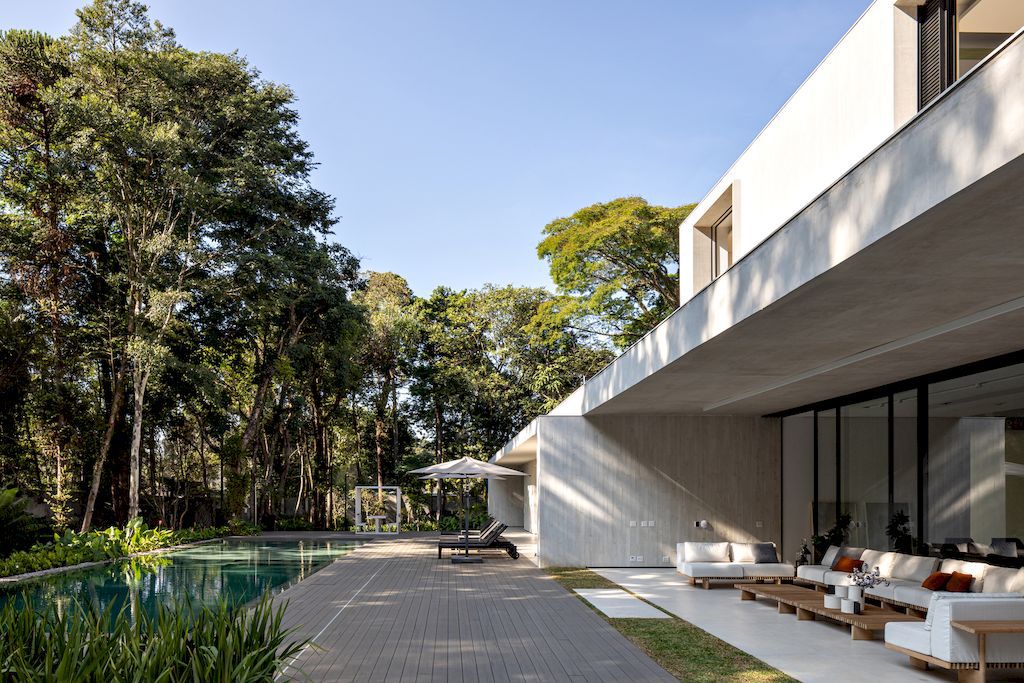
ADVERTISEMENT
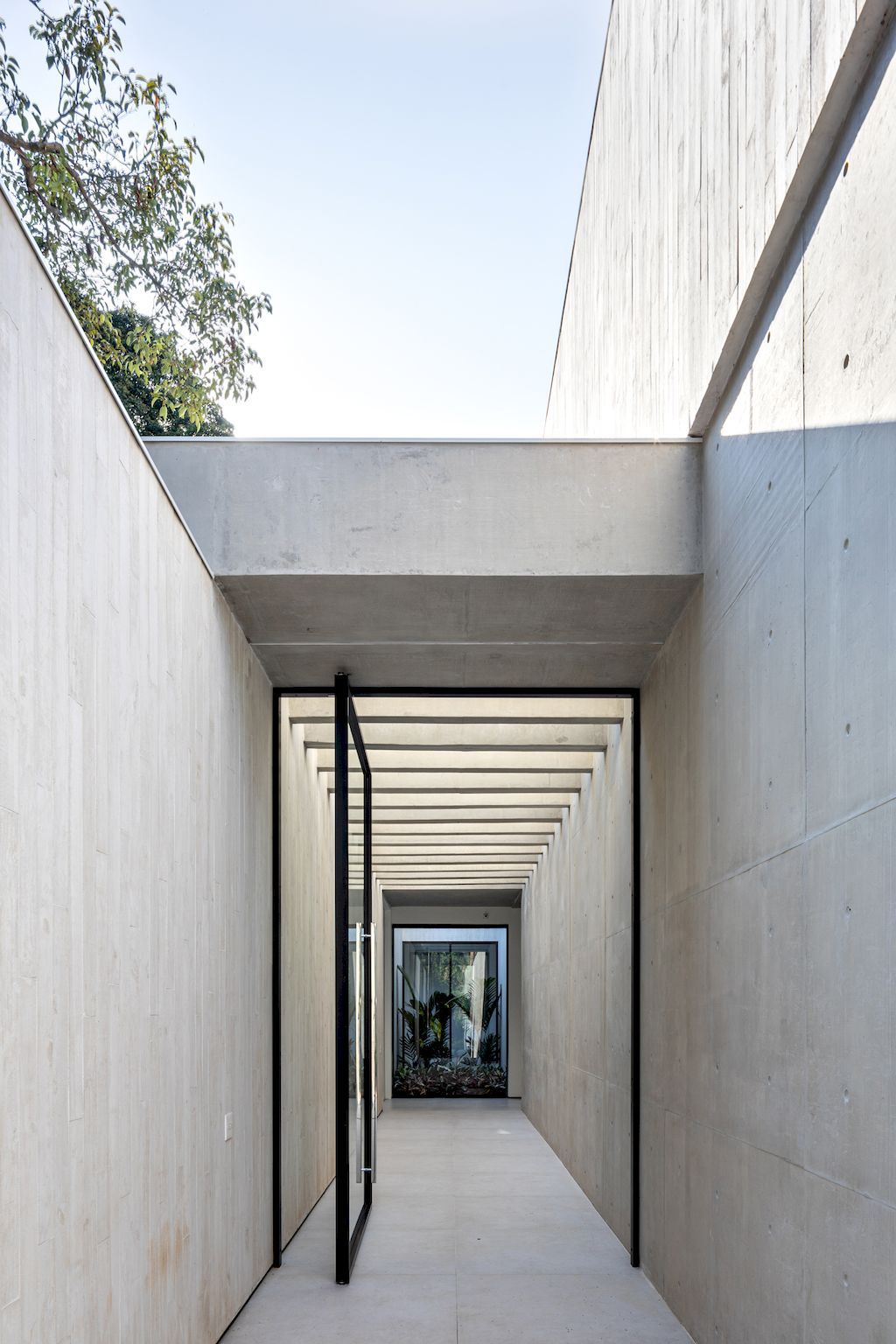
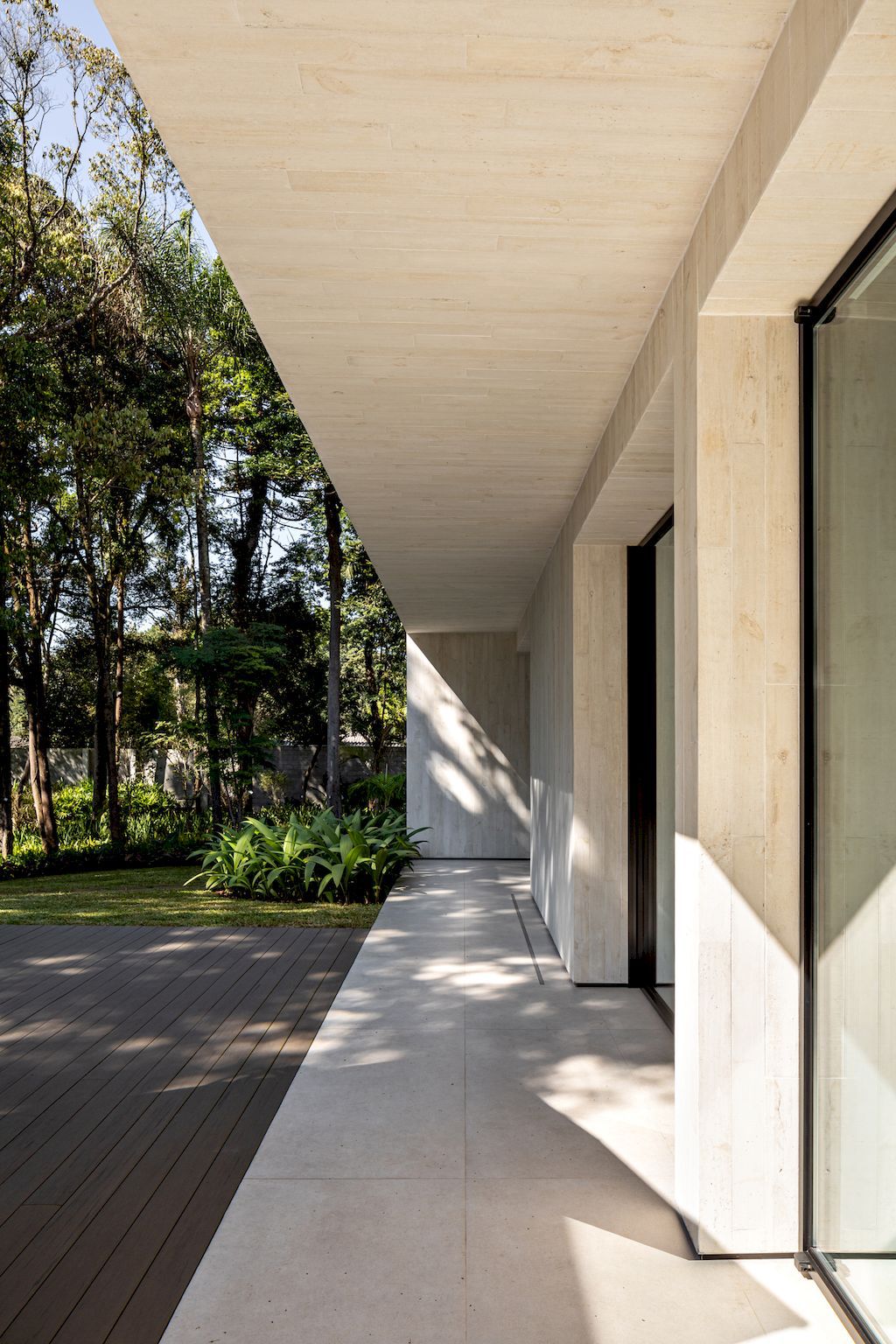
ADVERTISEMENT
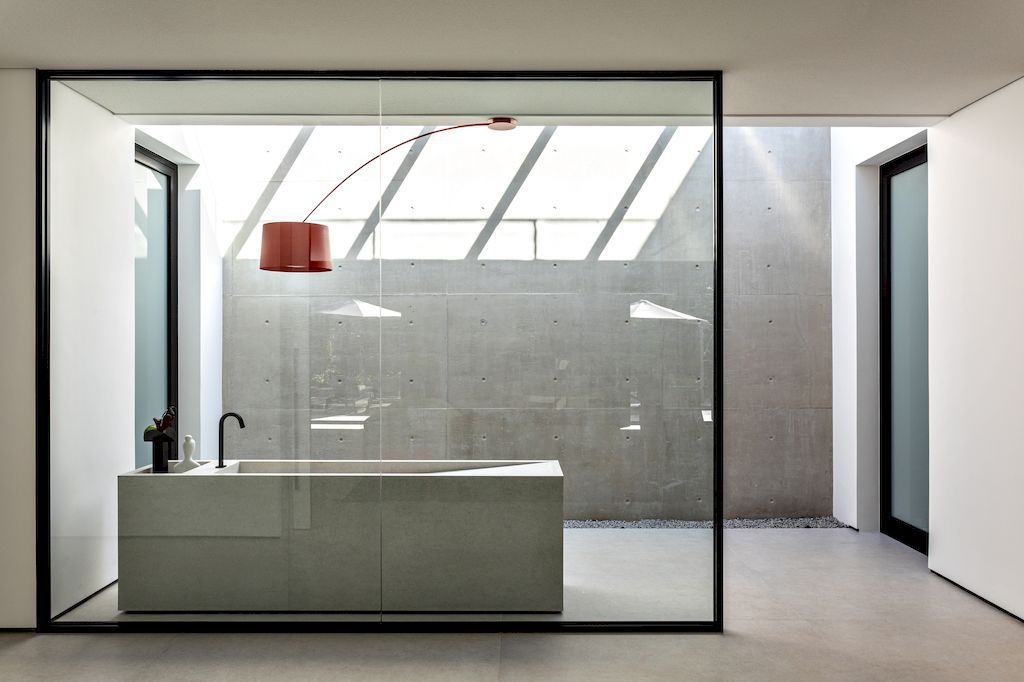
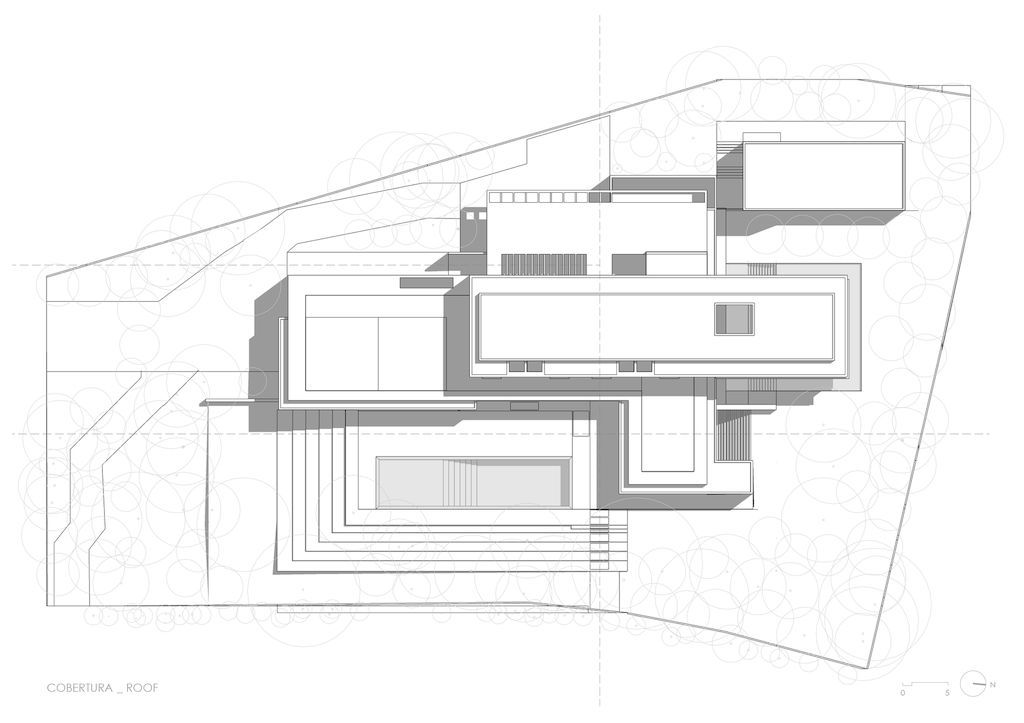
ADVERTISEMENT
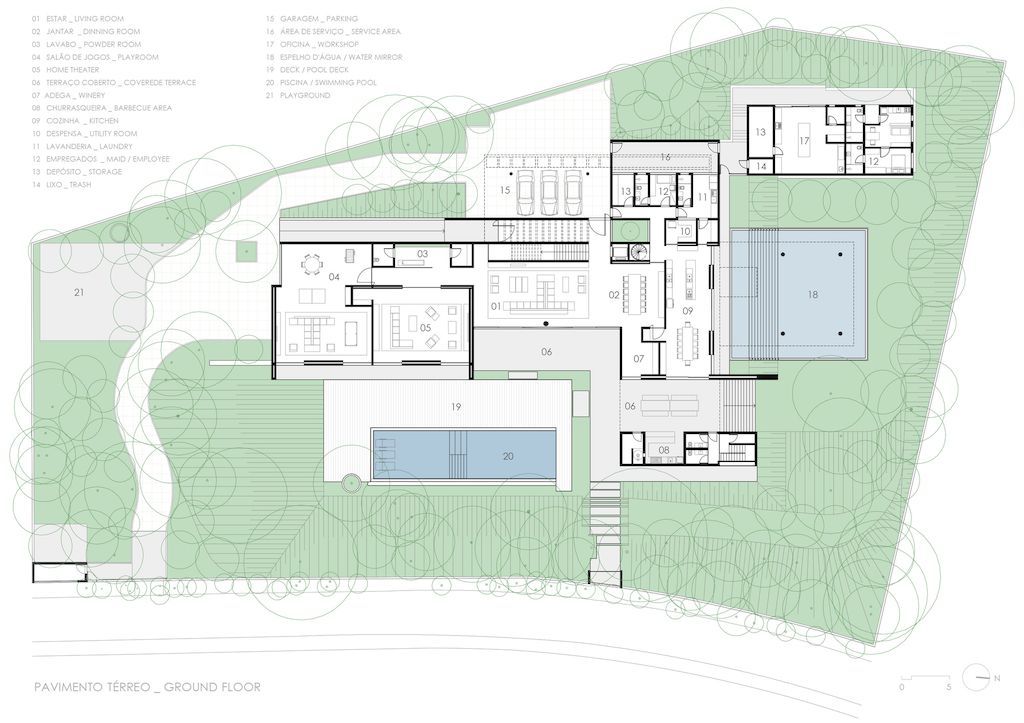
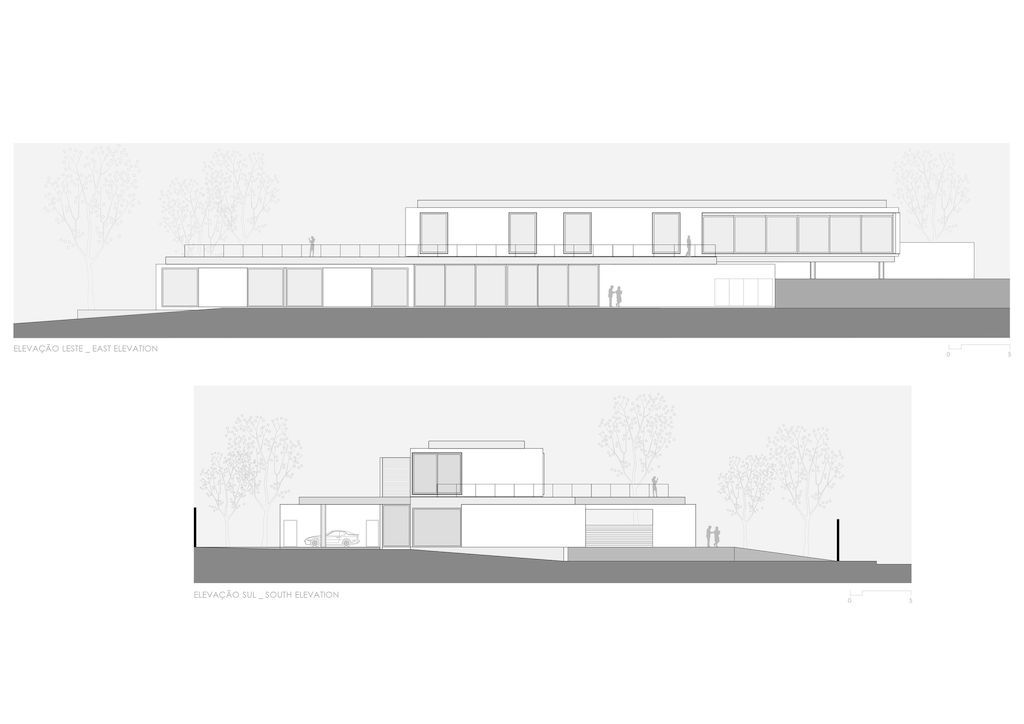
ADVERTISEMENT
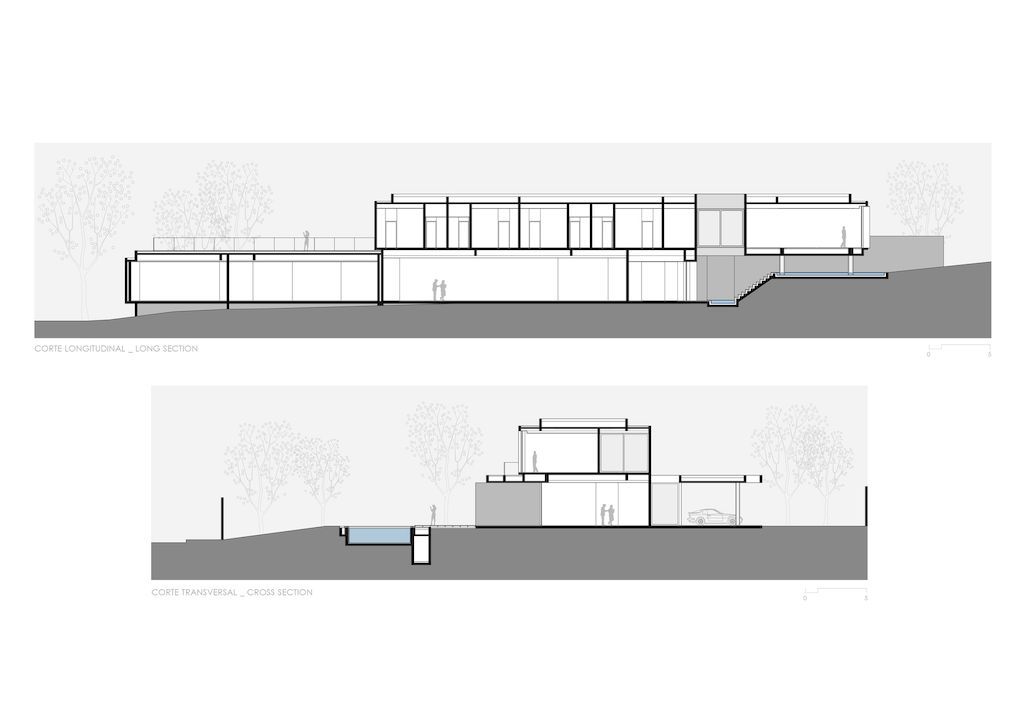
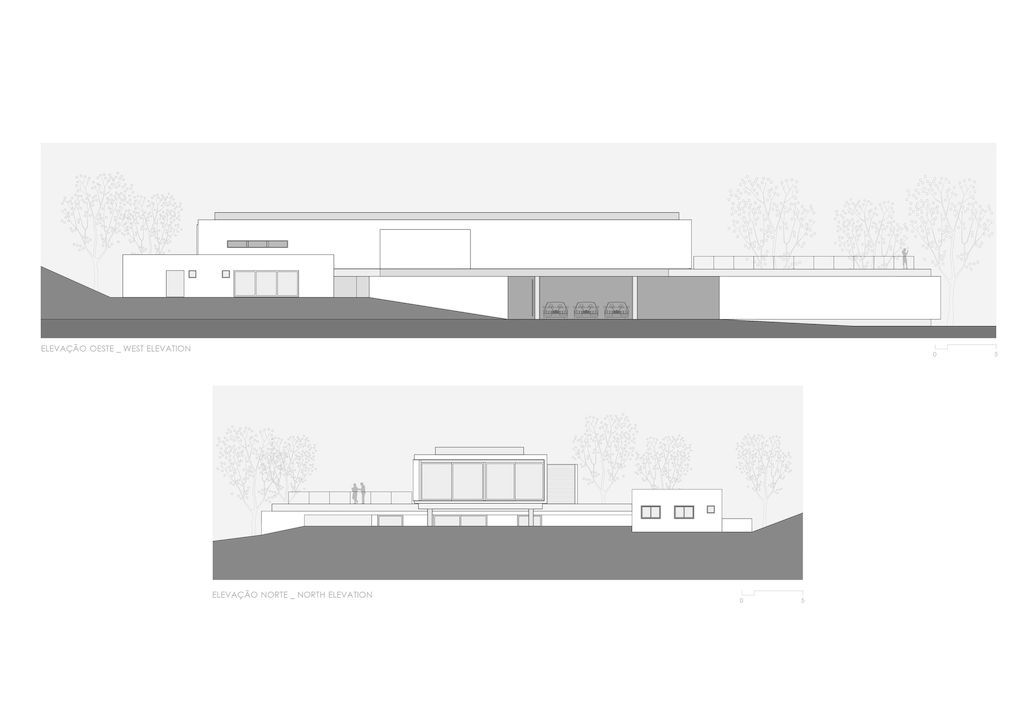
ADVERTISEMENT
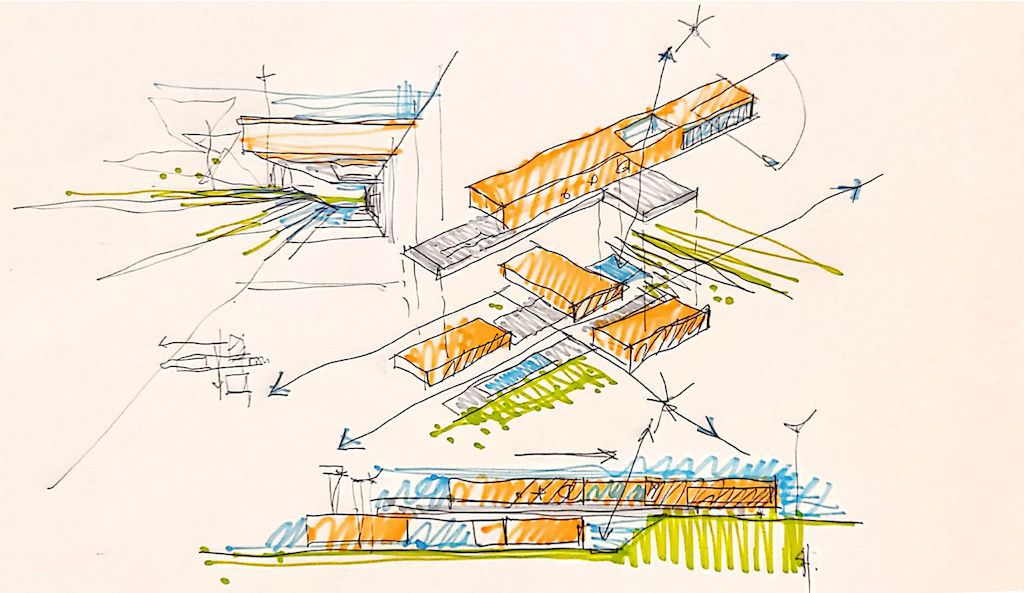
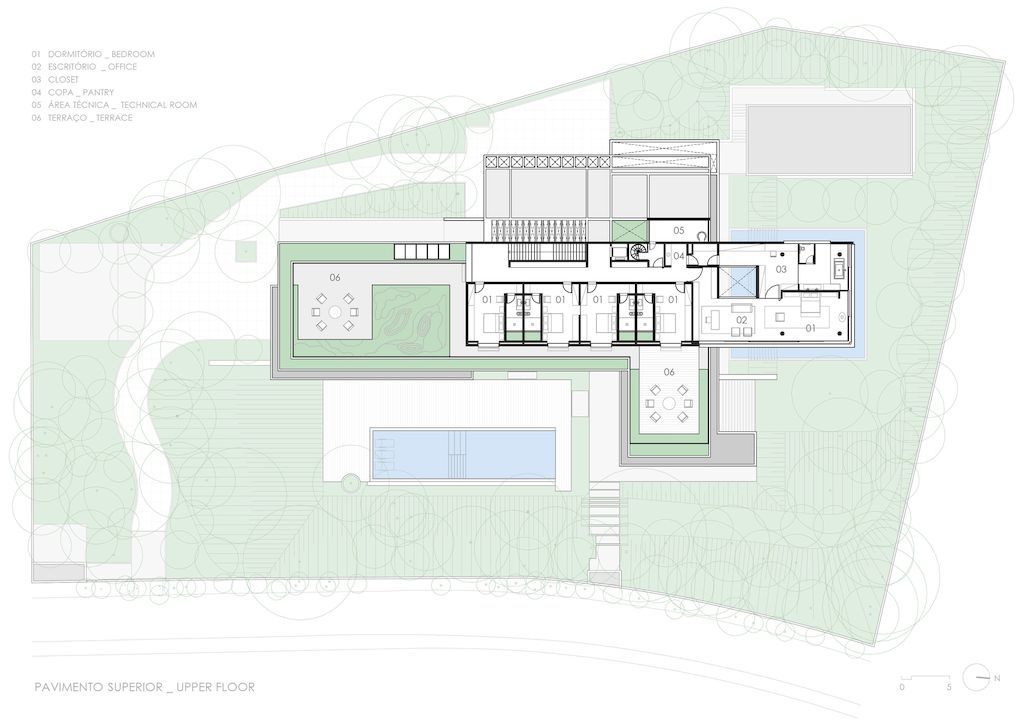
ADVERTISEMENT
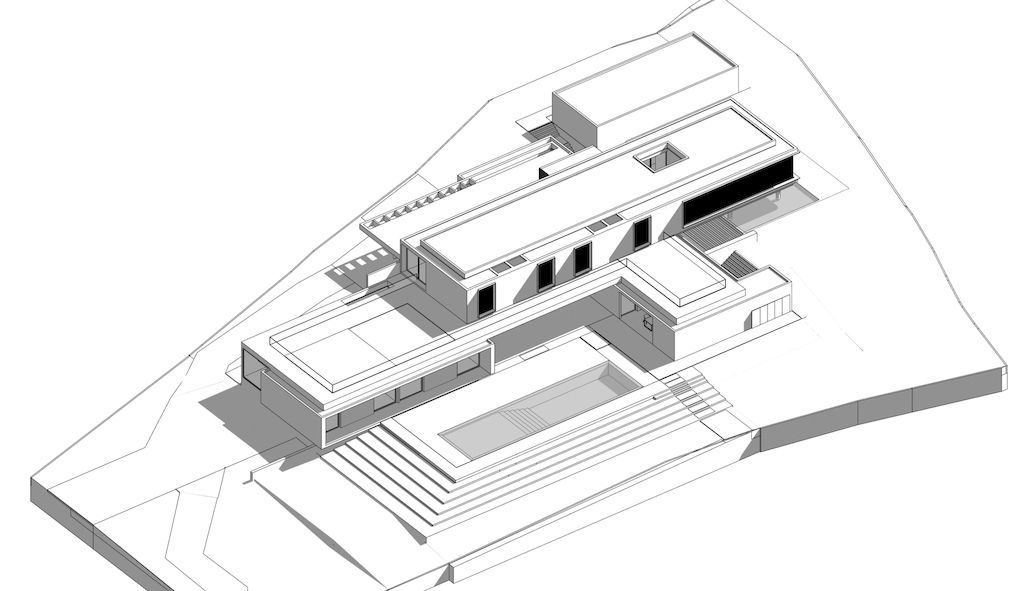
The MF House Gallery:

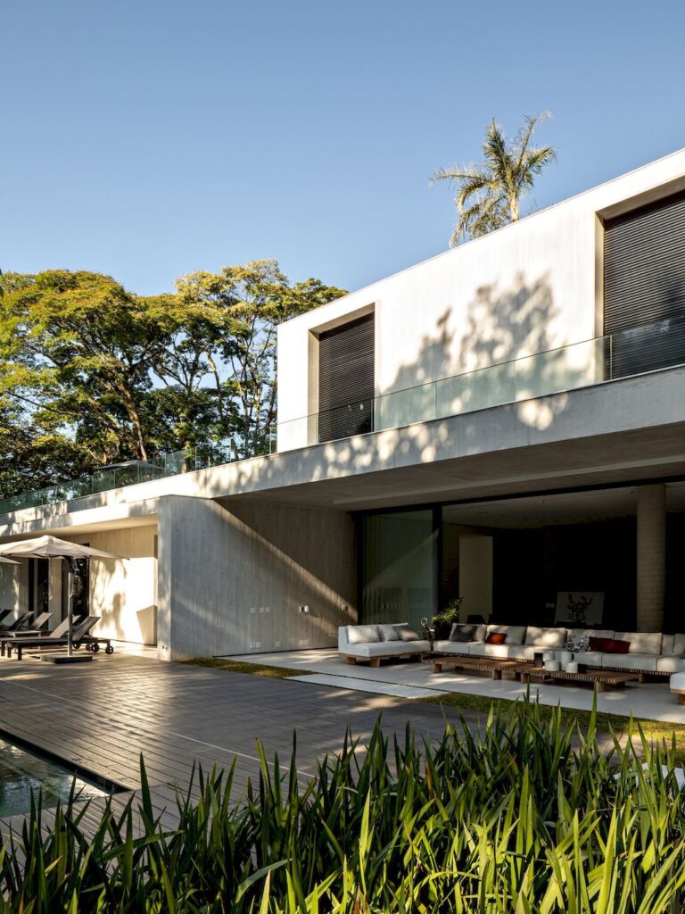













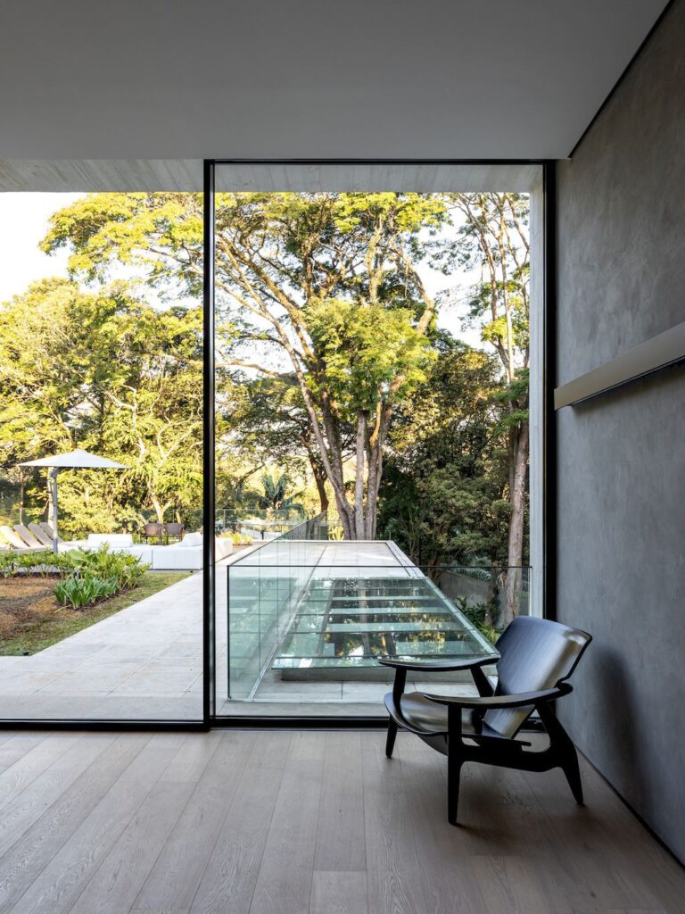

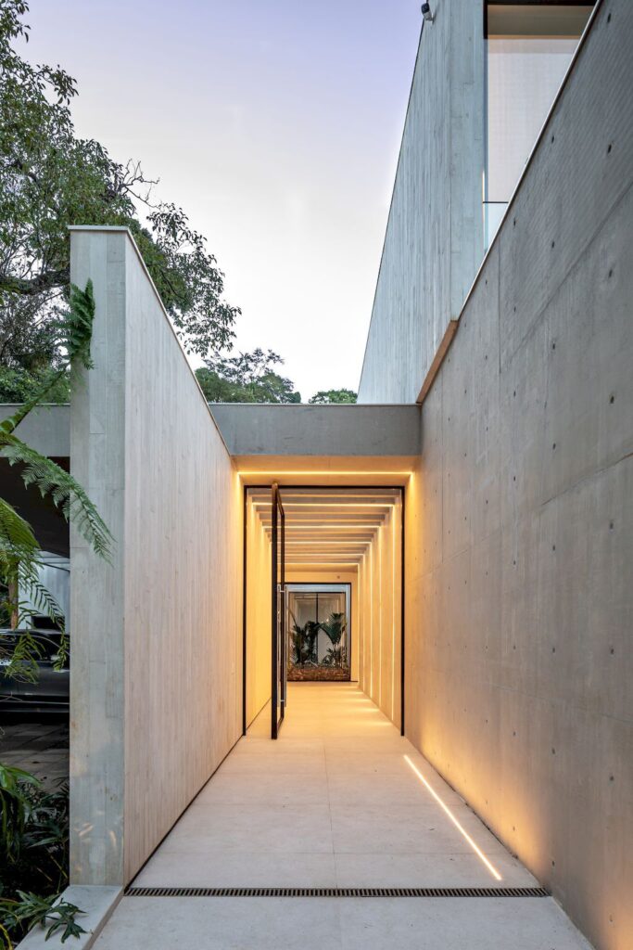

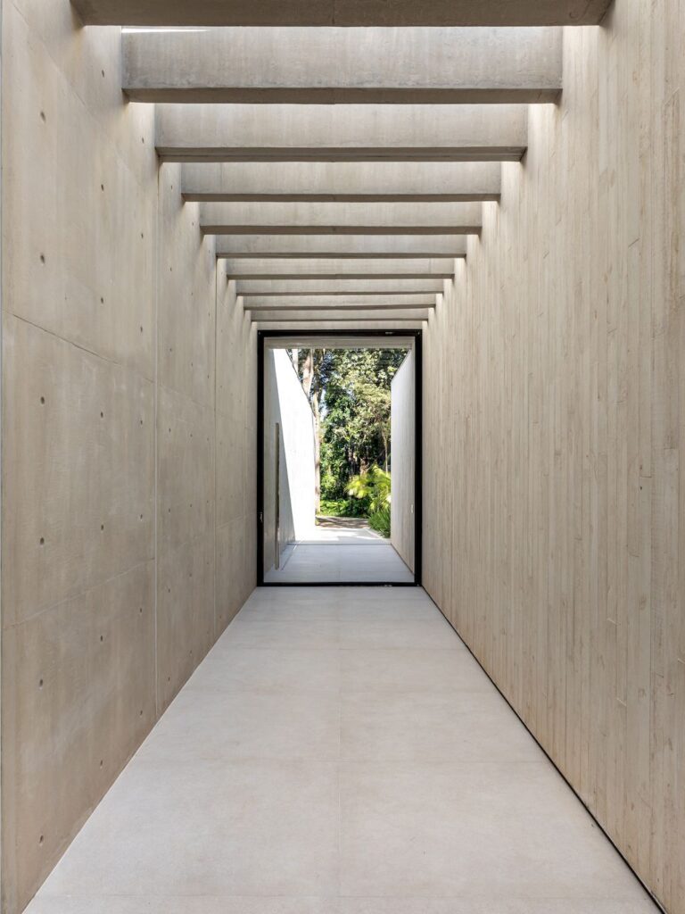




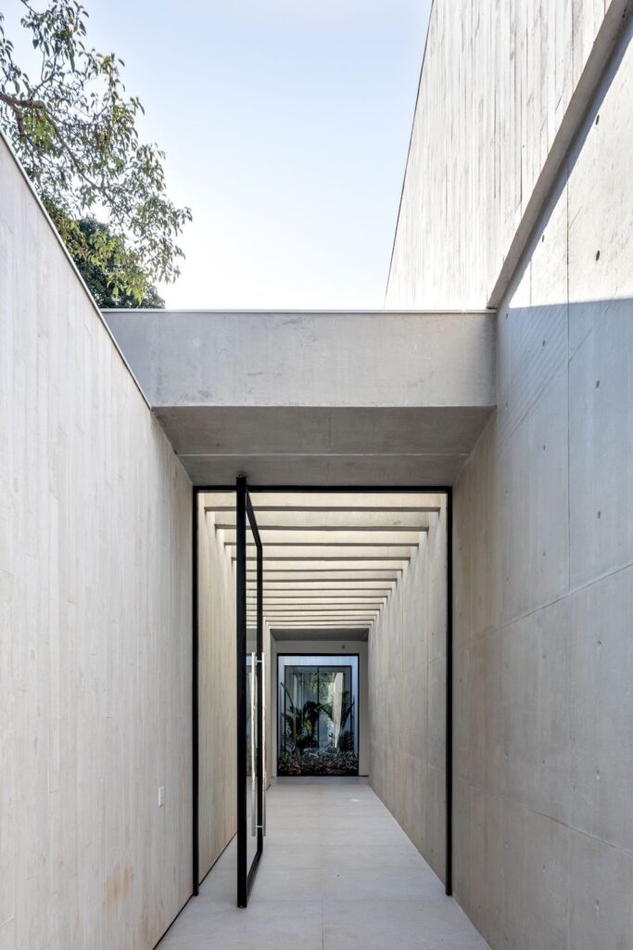
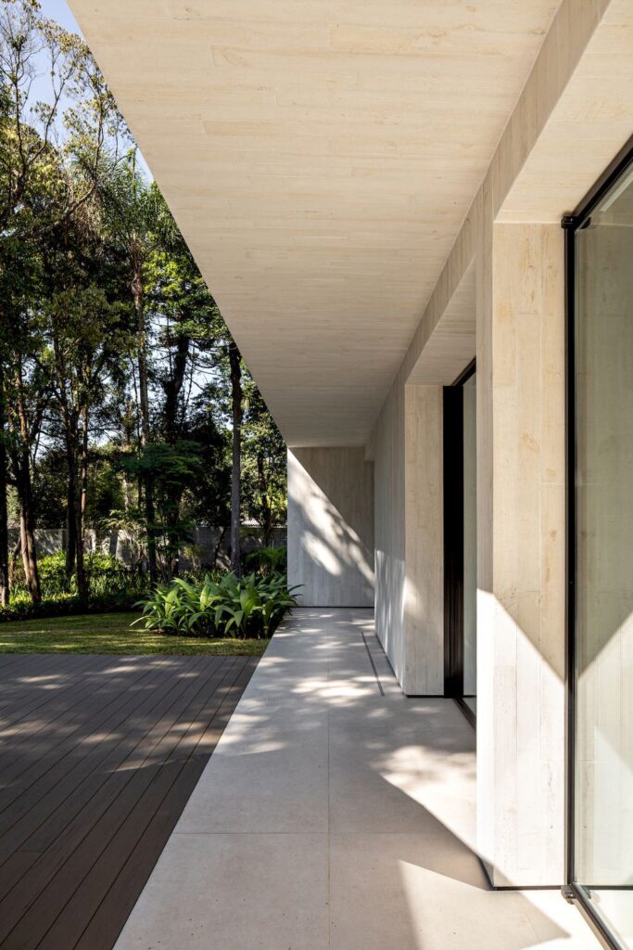








Text by the Architects: The MF House is located in a densely wooded residential complex in São Paulo, being the main challenge to find a way to look into the extensive program requested by the customer on a property with many trees, also looking to avoid cutting them down.
Photo credit: Fran Parente | Source: Basiches Arquitetos Associados
For more information about this project; please contact the Architecture firm :
– Add: Rua Gen. Jardim, 808 – 14º Andar – Vila Buarque, São Paulo – SP, 01223-010, Brazil
– Tel: +55 11 3158-5811
More Projects in Brazil here:
- JPP House, Reconciles Architecture and Nature by Zanesco Arquitetura
- Jardim América House with a Unique Identity by TODOS Arquitetura
- House in the Woods with spectacular view of nature by TETRO Arquitetura
- Shed House, a Perfect Comfortable Retreat by Consuelo Jorge Arquitetos
- Sottile House, an Elegant Home in Brazil by Felipe Caboclo Arquitetura
