Liquescent House in India by Shaili Banker Architects
Architecture Design of Liquescent House
Description About The Project
The Liquescent House by Shaili Banker Architects located on the outskirts of Ahmedabad, exemplifies the seamless integration of architecture and organic form. Inspired by the fluidity of nature and the tactile experiences of clay, the design reflects a philosophy that prioritizes harmony and continuity. The C-shaped residence is sculpted with curvaceous geometries, centered around a verdant courtyard that bridges indoor and outdoor spaces.
The standout ferrocement roof, with its paper-thin edges, conveys a sense of lightness and movement, creating a visual rhythm that complements the turquoise-toned walls and reflective glass facades. Interiors are minimalist, dominated by white surfaces that emphasize the flowing lines and dynamic spaces, while select bold accents add depth and character. The home accommodates the needs of a joint family, with spacious bedrooms, a shared study area, and a pooja space illuminated by a strategically placed skylight.
Nature is interwoven into the design through glass walls, landscaped pathways, and water features, fostering an immersive indoor-outdoor connection. A water body extending into the home enhances this bond, while the architecture as a whole celebrates the unity and fluidity found in natural systems. The Liquescent House is a testament to innovative material use, meticulous craftsmanship, and a design philosophy rooted in organic inspiration.
The Architecture Design Project Information:
- Project Name: Liquescent House
- Location: Ahmedabad, Gujarat, India
- Project Year: 2024
- Designed by: Shaili Banker Architects
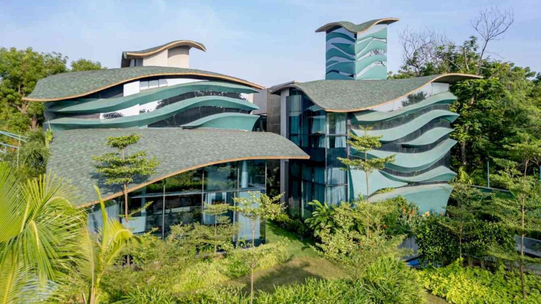
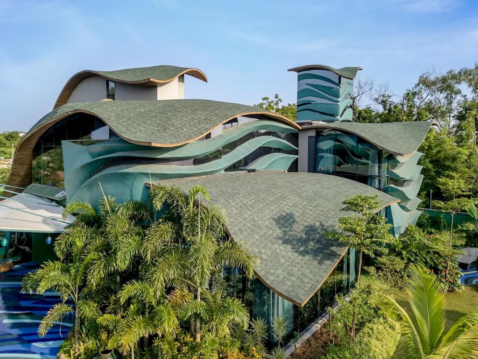
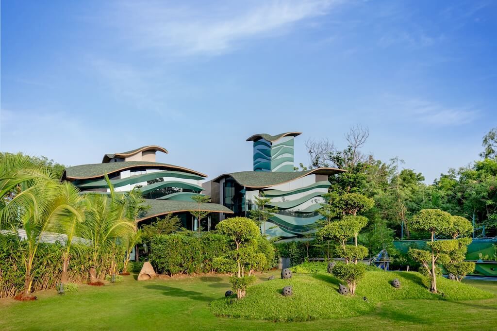
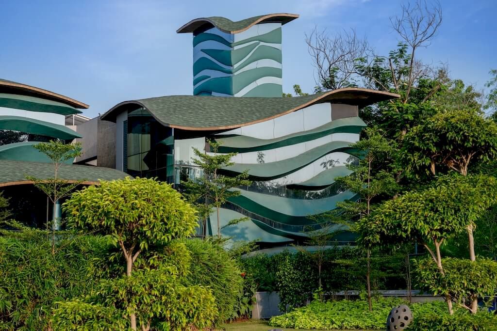
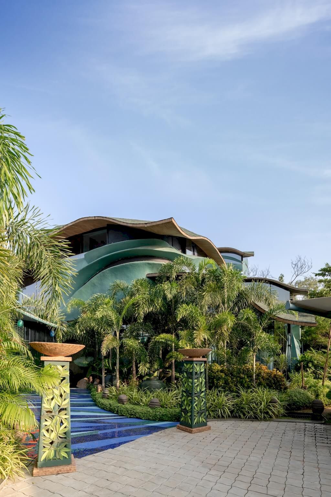
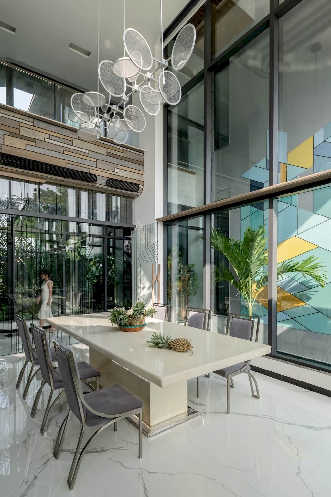
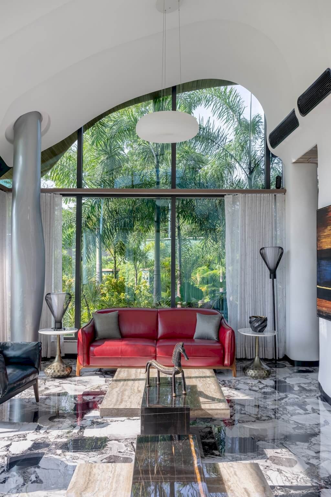
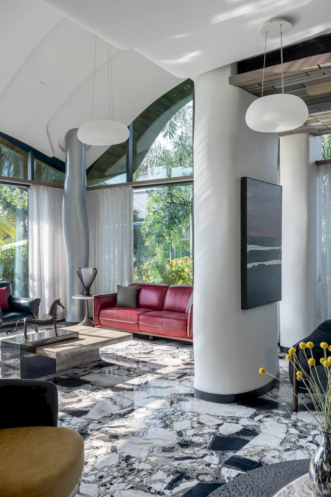
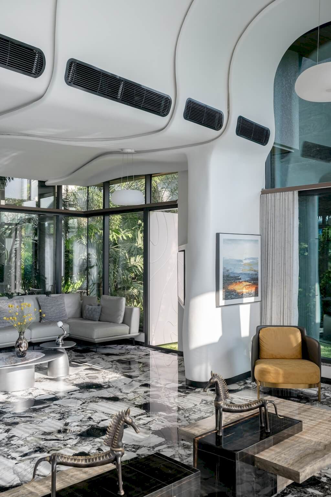
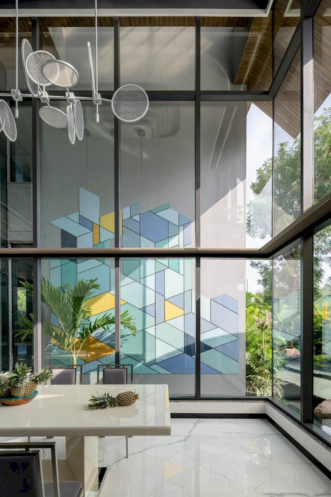
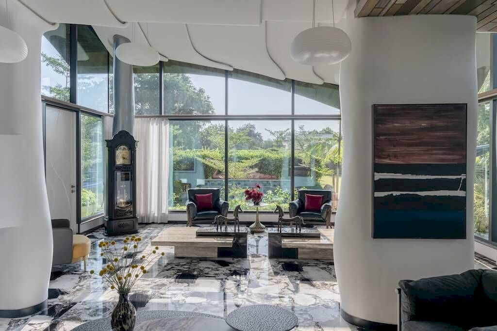
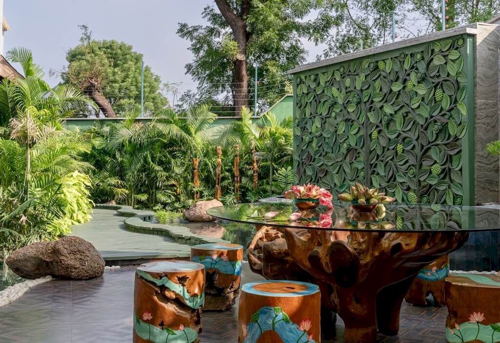
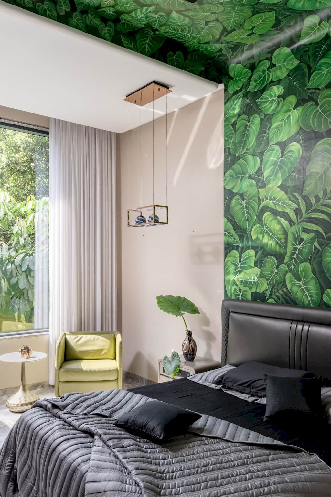
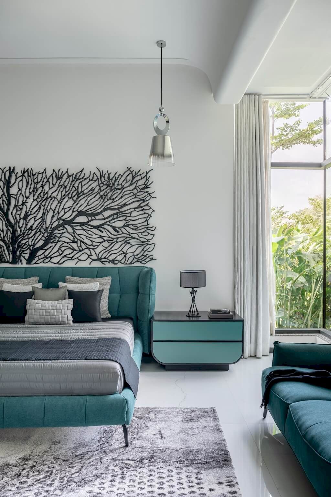
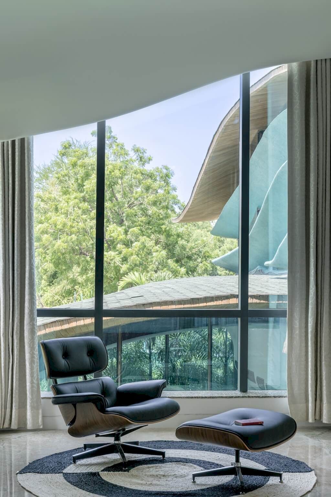
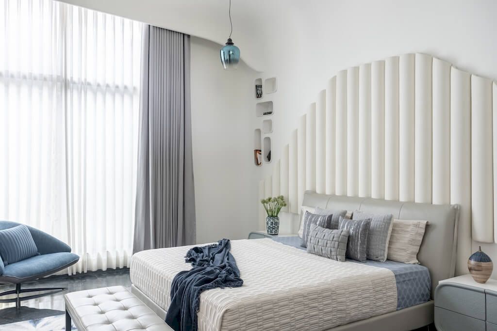
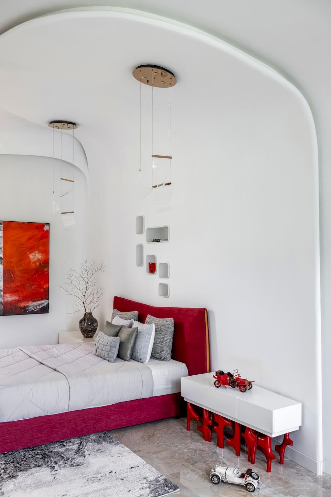
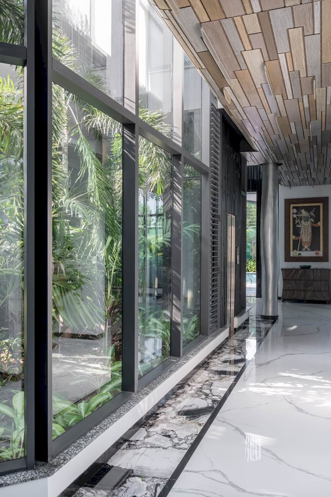
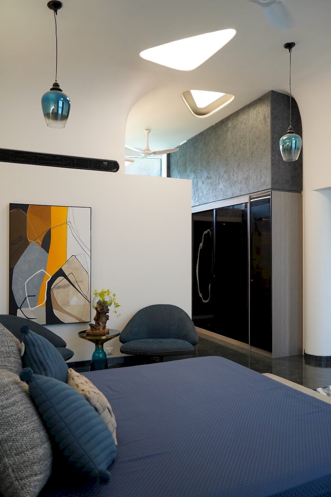
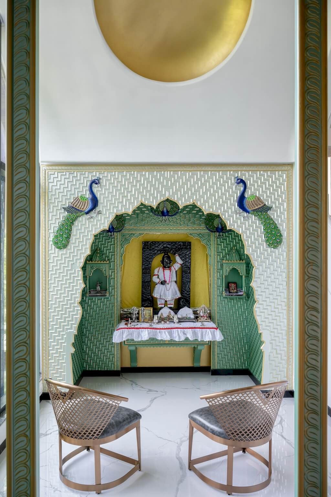
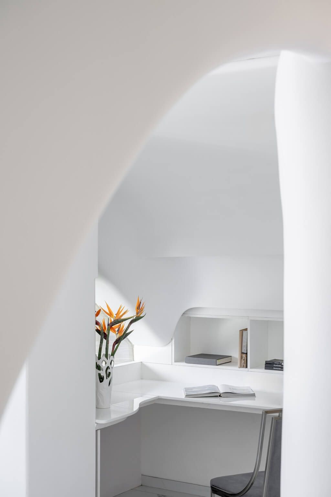
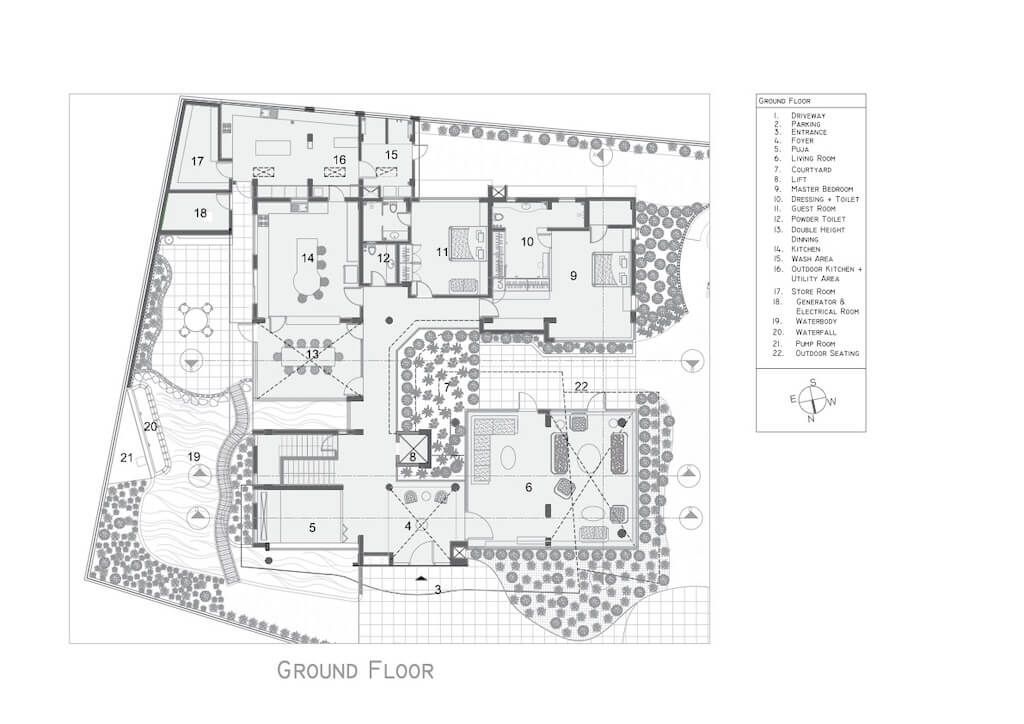
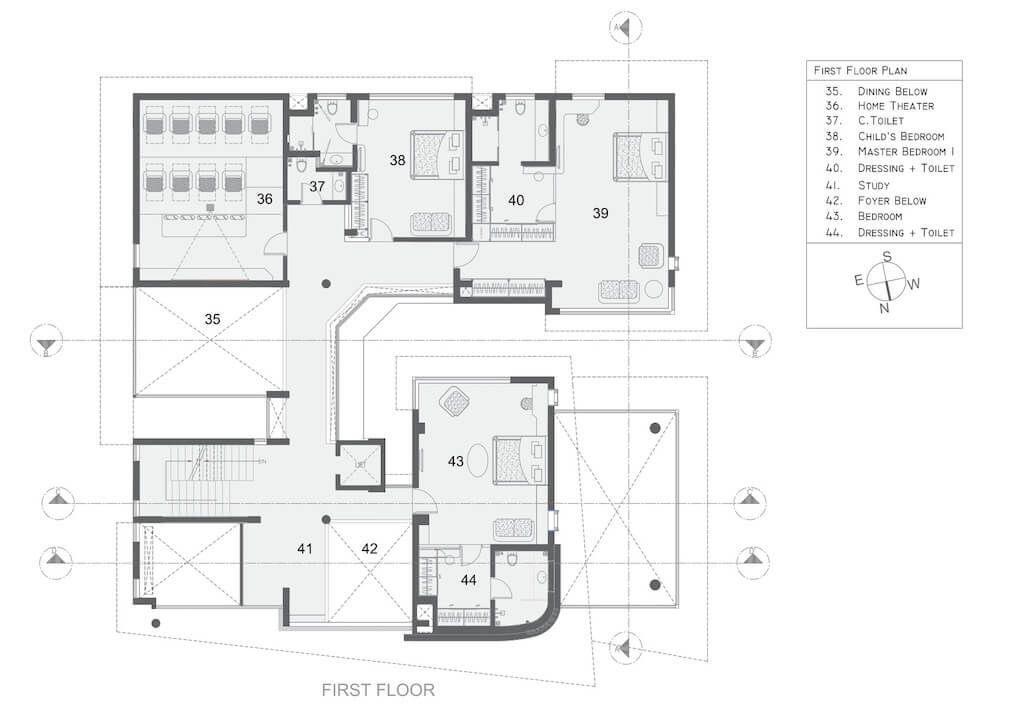
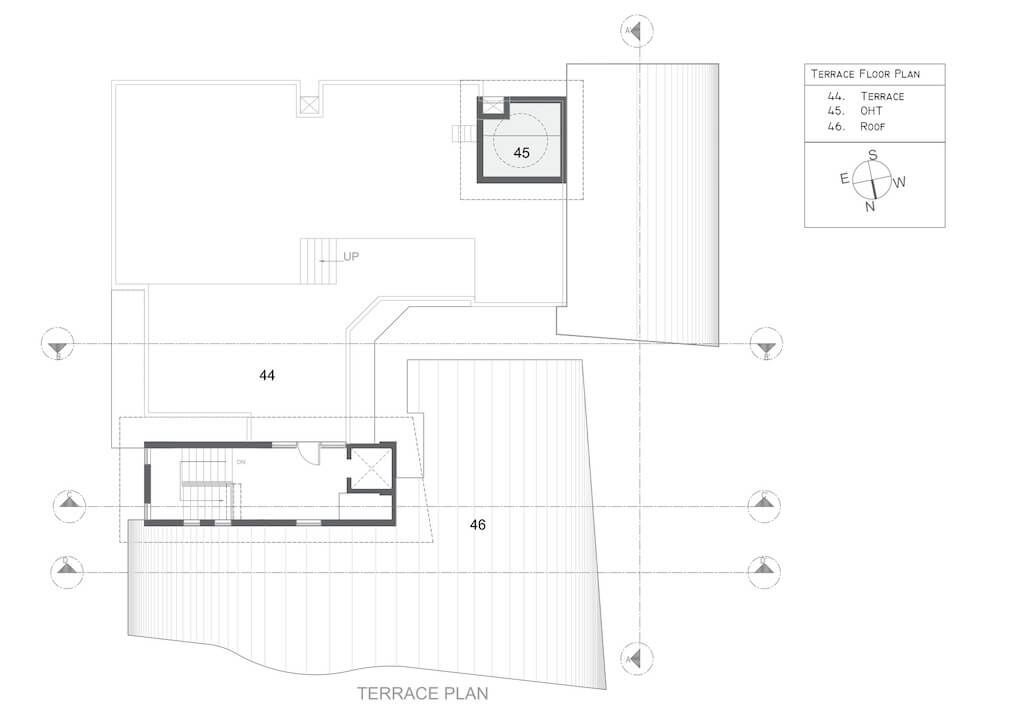
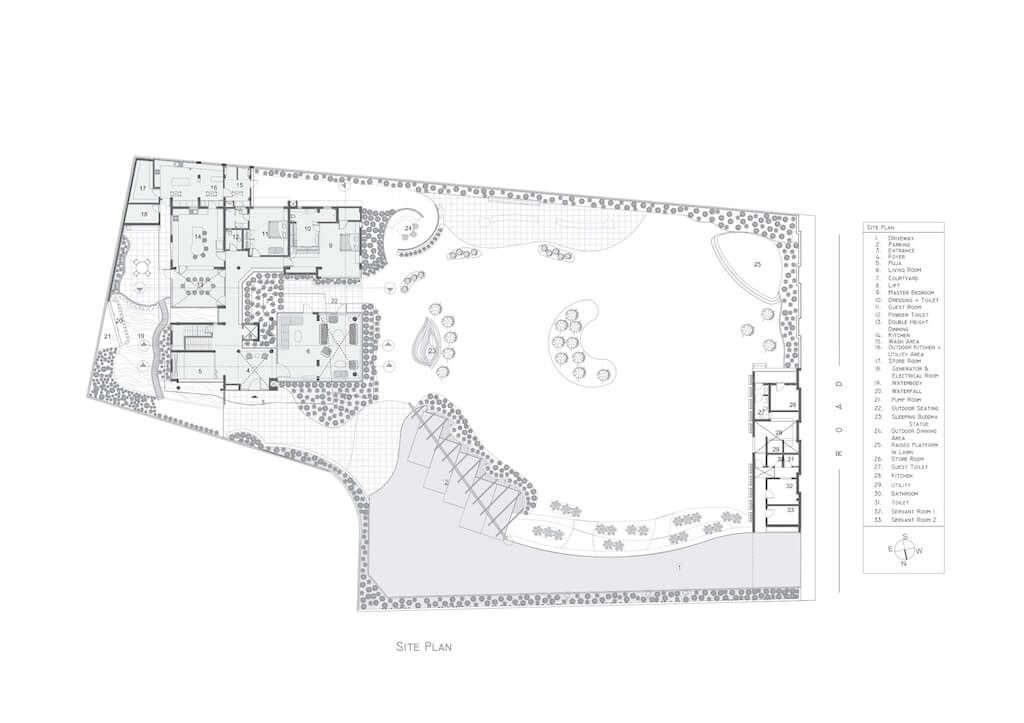
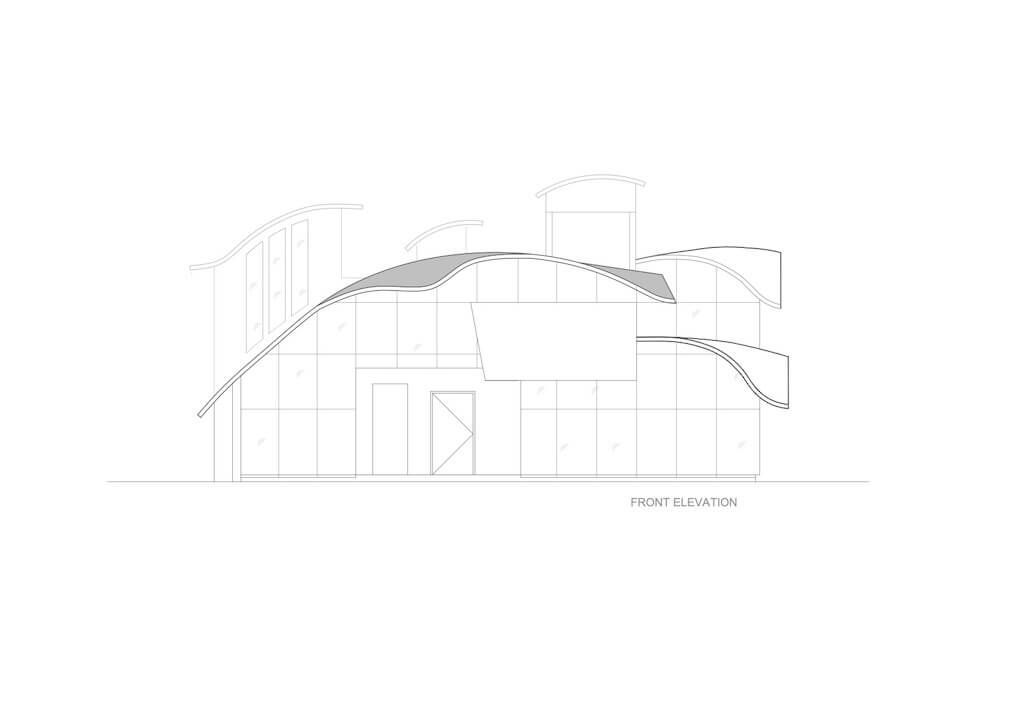
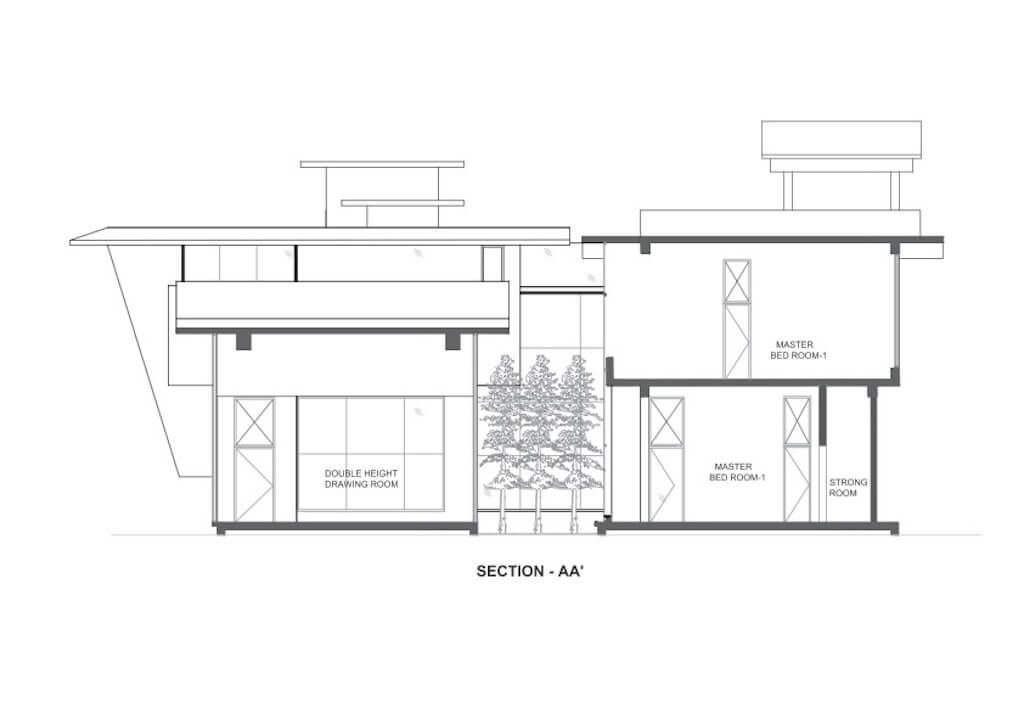
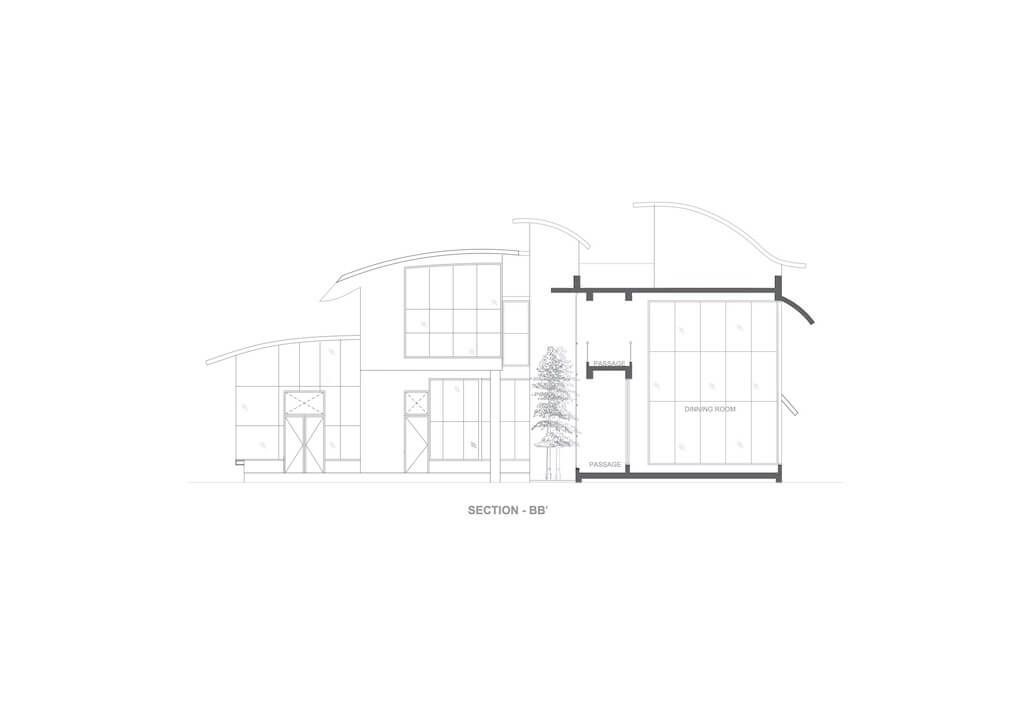
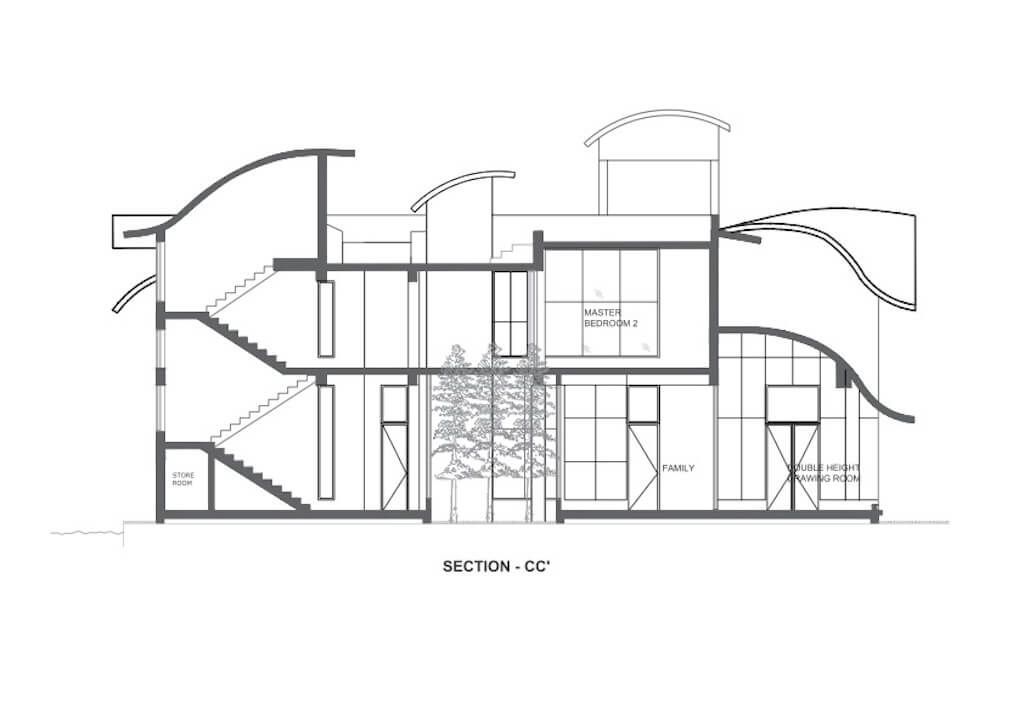
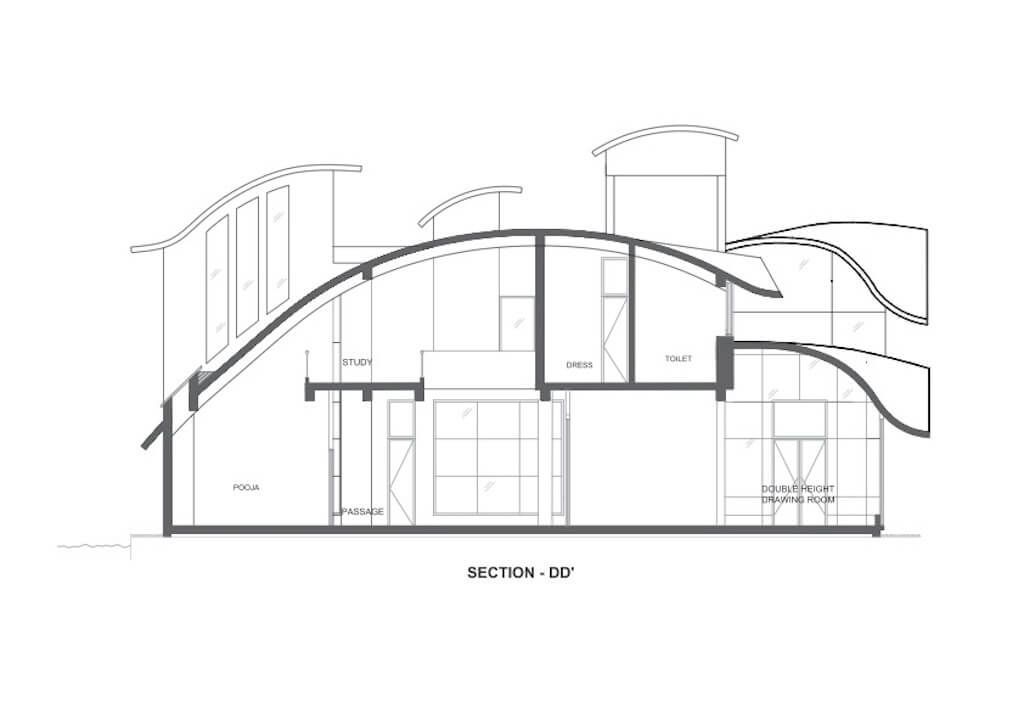
The Liquescent House Gallery:




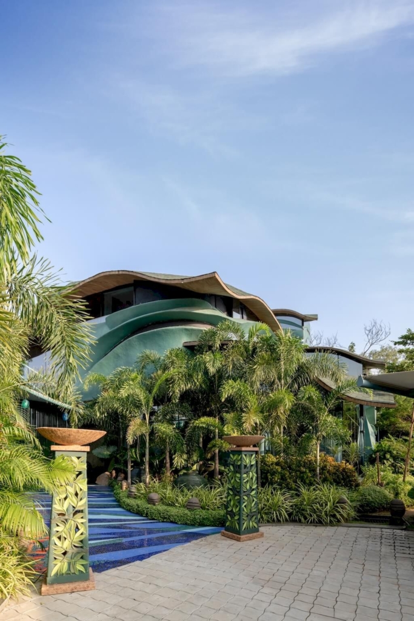
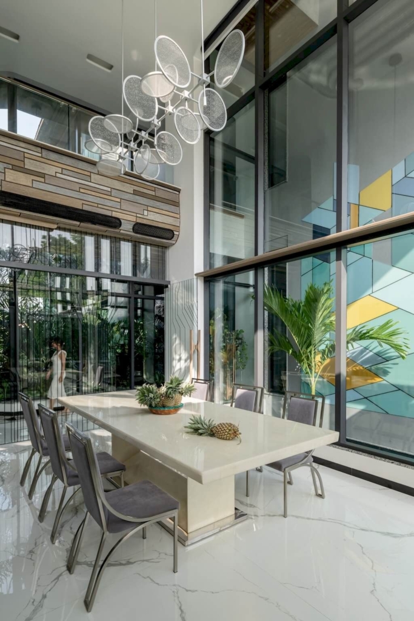
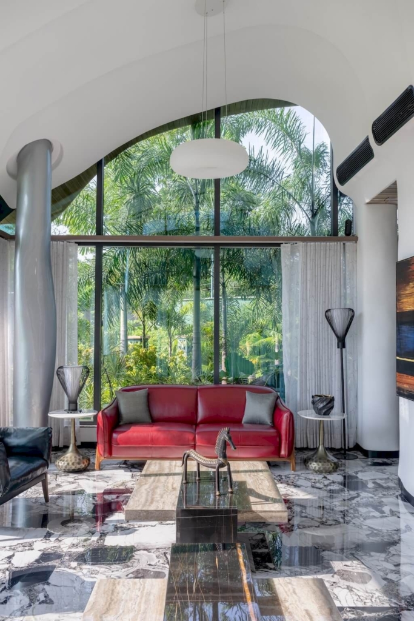
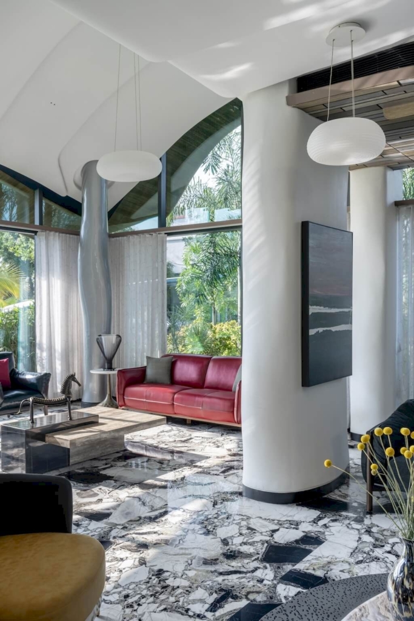
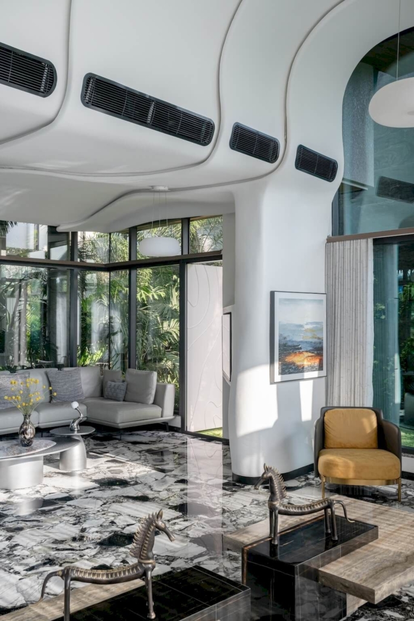
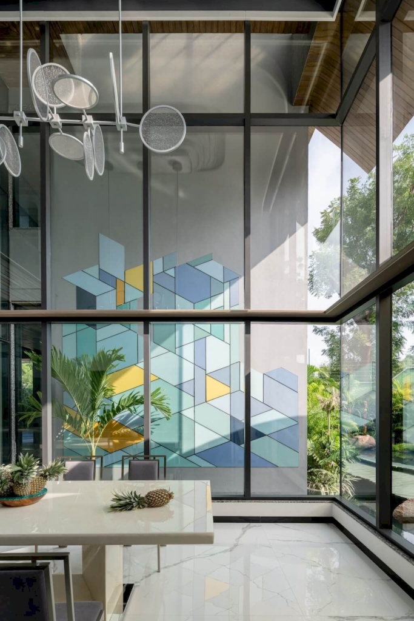


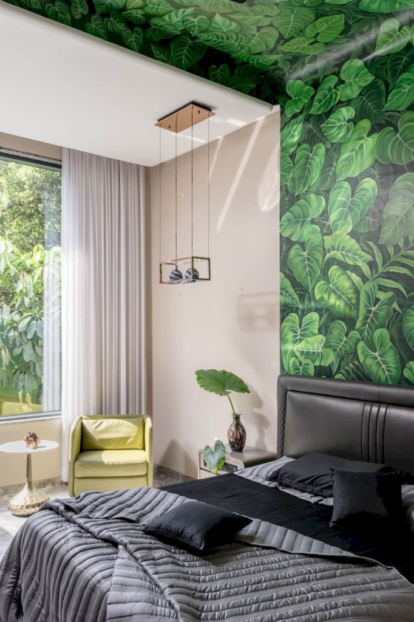
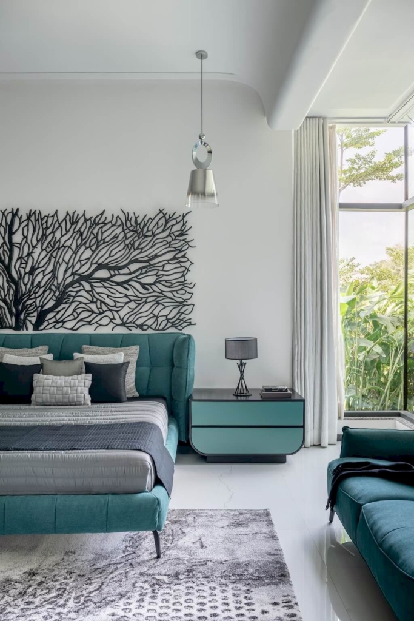
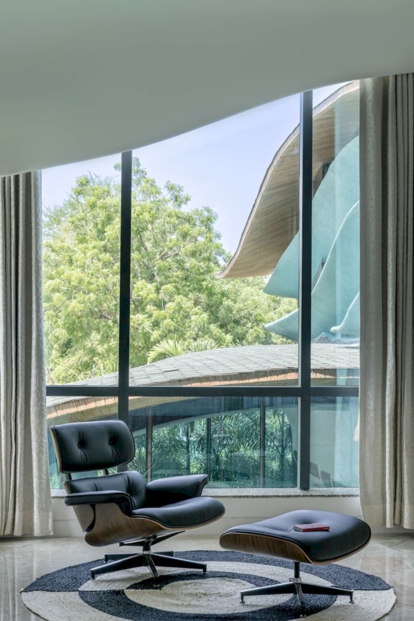

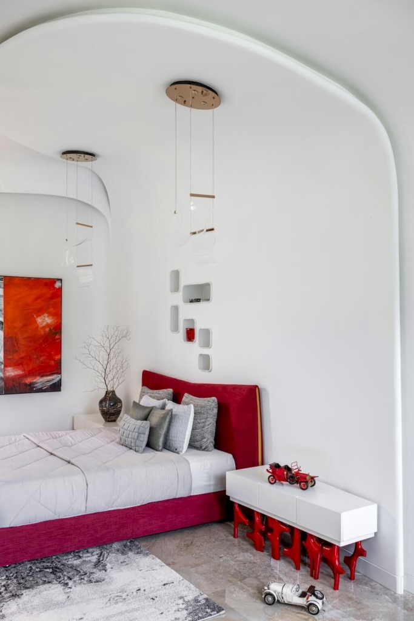
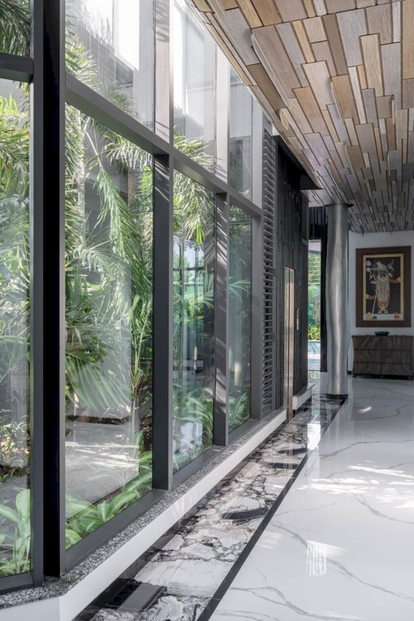
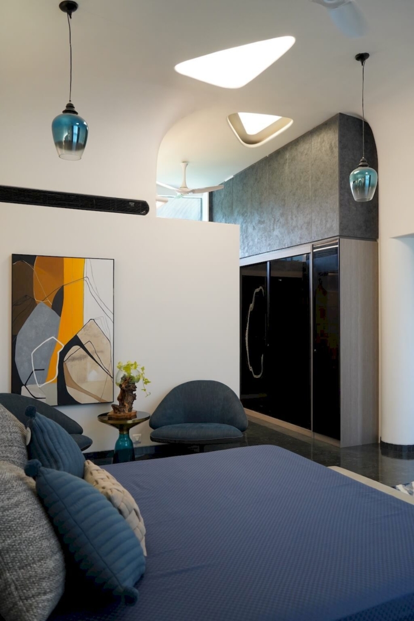
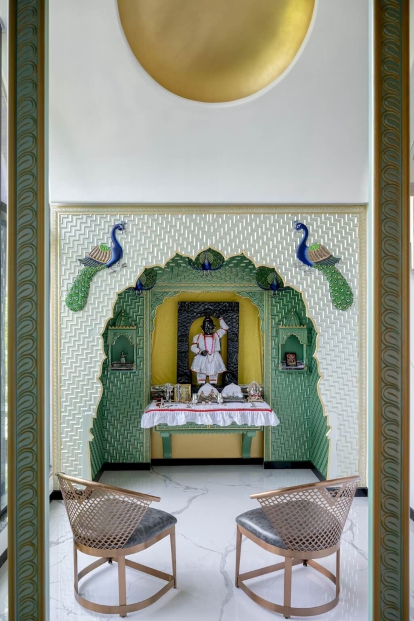
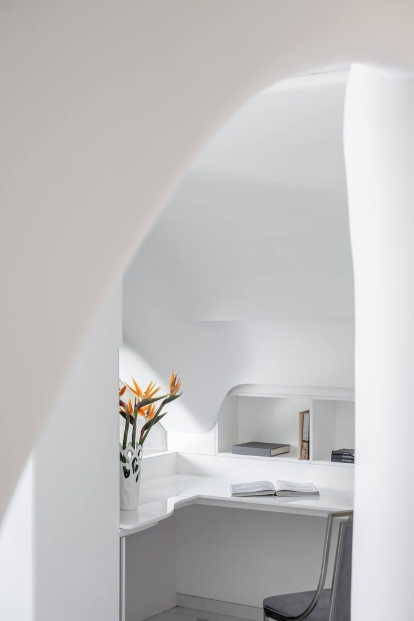









Text by the Architects: The Liquescent house, located on the outskirts of Ahmedabad, embodies an architectural language inspired by organic forms, a dialogue between the built and unbuilt, and the careful integration of natural elements. The architect’s inclination towards the design language is imbued with a natural fluidity, shaped by a childhood immersed in clay. This formative experience—working with a material that responds so intuitively to the hand—has deeply influenced an approach to architecture that favors organic, flowing forms over rigid lines and angles. This house, sculpted like clay, reflects a philosophy that architecture should mirror the harmonious interrelations observed in nature, where elements are not distinct but exist in unity and continuity.
Photo credit: Vinay Panjwani | Source: Shaili Banker Architects
For more information about this project; please contact the Architecture firm :
– Add: 165, Suramya 1, SG Highway, Khoraj, Ahmedabad 382421, Gujarat, India.
– Tel: 079 26303846, 26305911
– Email: arkytos@gmail.com
More Projects in India here:
- The Frill House in India by Hiren Patel Architects
- House Outhouse with centralized open spaces by DADA Partners
- Forest of Joy House in India by Hiren Patel Architects
- Lakhani Villa, Tranquil Modernism by INI Design Studio
- The Frill House in India by Hiren Patel Architects































