LOMA House by David Macias Arquitectura & Urbanismo
Architecture Design of LOMA House
Description About The Project
LOMA House by David Macias Arquitectura & Urbanismo perched on the edge of the dramatic Rio Bogotá canyon, seamlessly integrates the fluidity of nature with the precision of architecture. The design boldly appropriates the organic contours of the landscape, creating a dialogue between the natural and the constructed. Contrasting sharp architectural lines with the sinuous geometry of the canyon, the house embodies a delicate balance of solid and liquid, closed and open, transparent and opaque, interior and exterior.
The structure rises as a composition of planes, porches, and courtyards that frame and enhance the natural surroundings. Architectural elements, including expansive voids and green spaces, create a fluid transition between the built environment and the landscape. The result is a “landscaped architecture” that reflects the rigor of design while embracing the wild beauty of the canyon.
The entrance, designed as a transitional and distributive space, features woven wire mesh and textured stone walls. These elements emphasize the raw beauty of the canyon view, welcoming occupants into a home that blurs the boundaries between structure and environment.
The Architecture Design Project Information:
- Project Name: LOMA House
- Location: Anapoima, Colombia
- Project Year: 2017
- Designed by: David Macias Arquitectura & Urbanismo
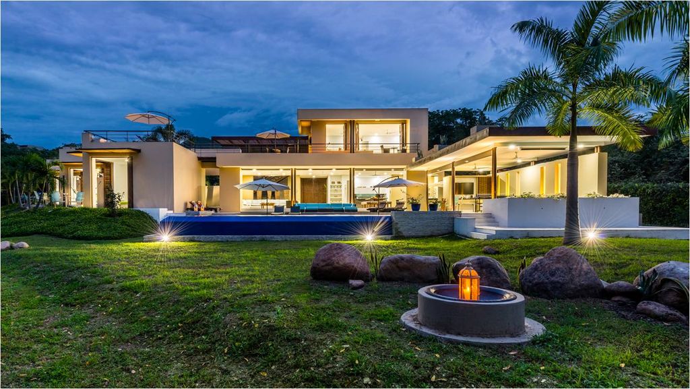
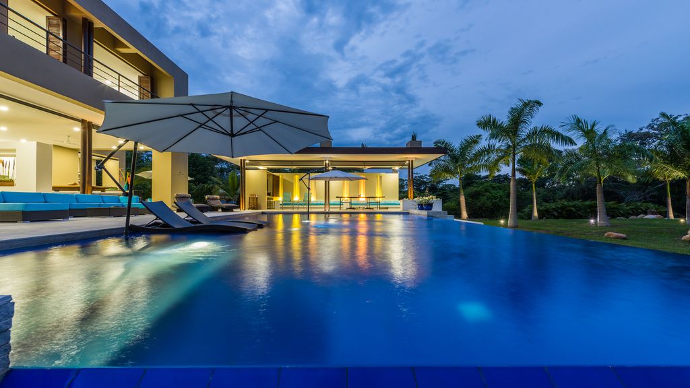
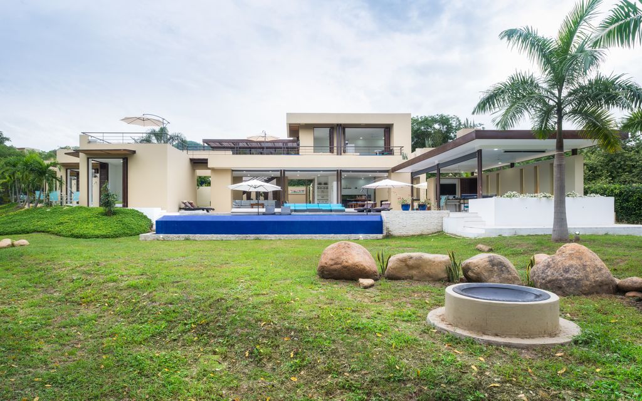
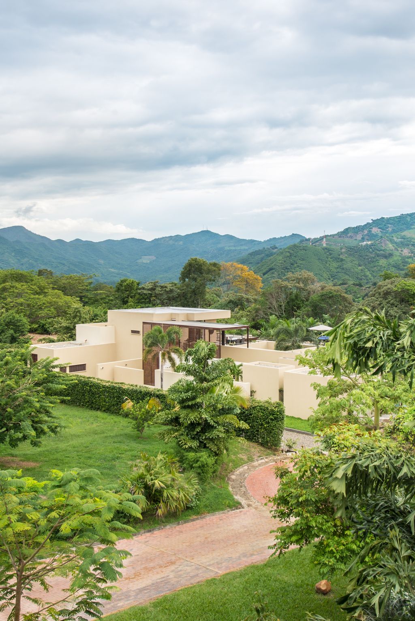
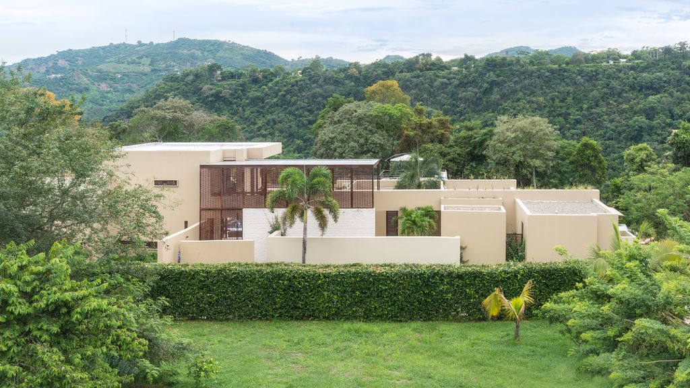
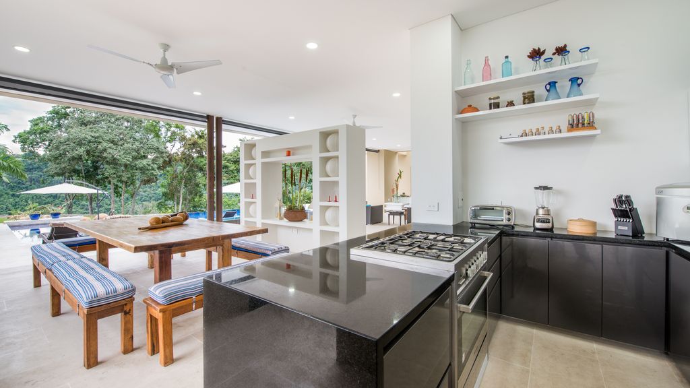
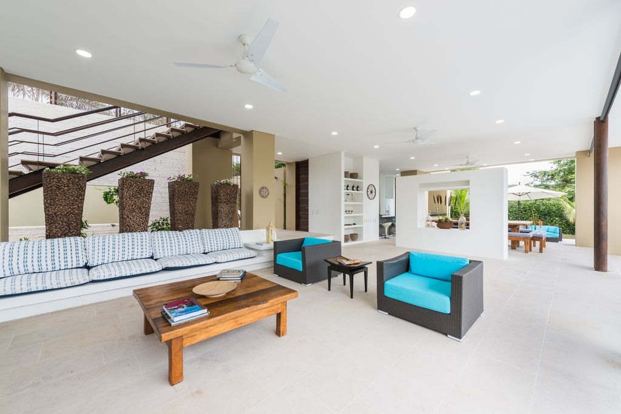
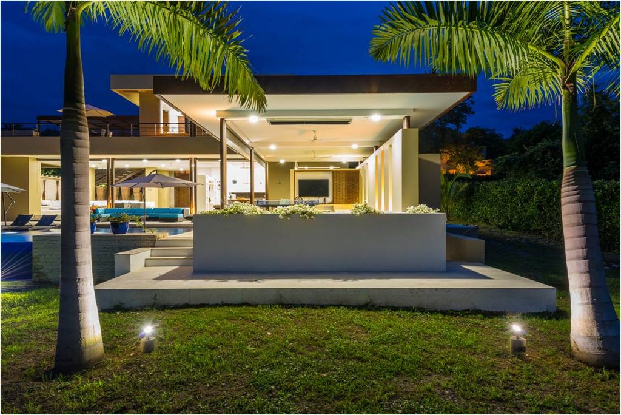
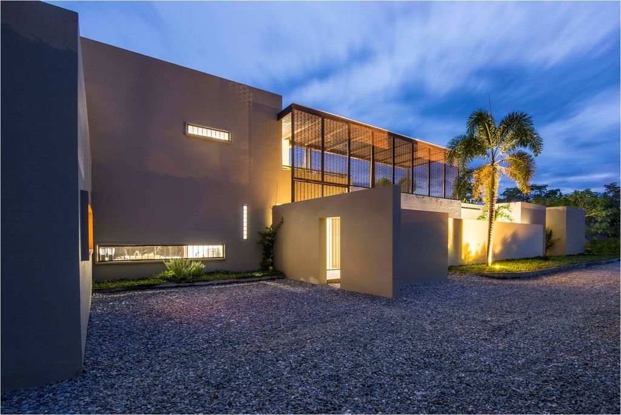
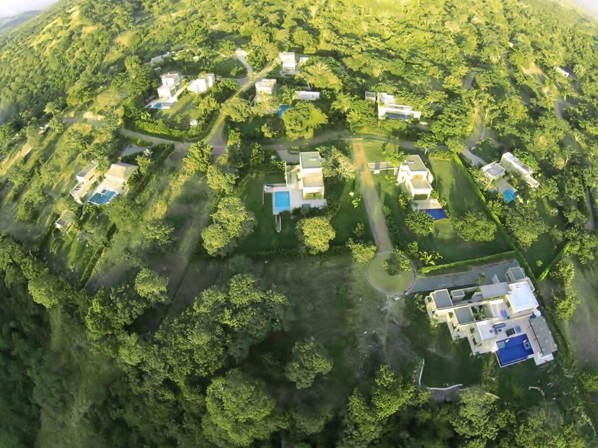
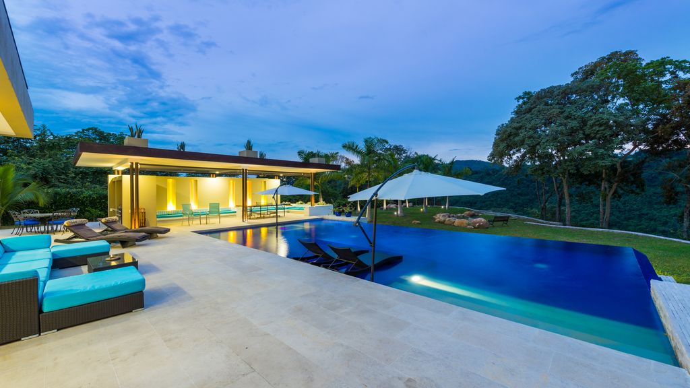
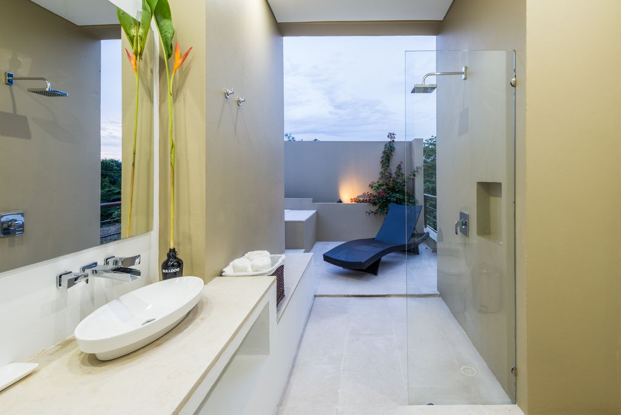
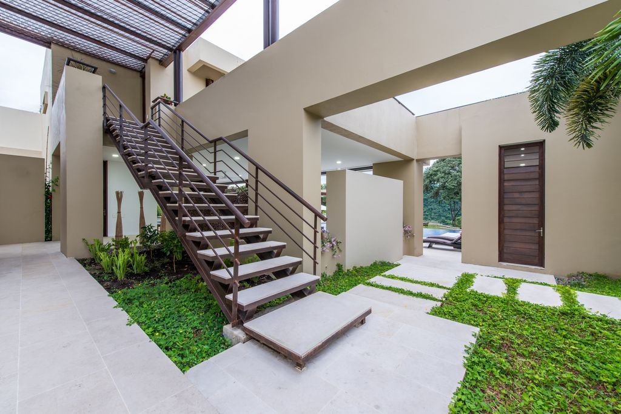
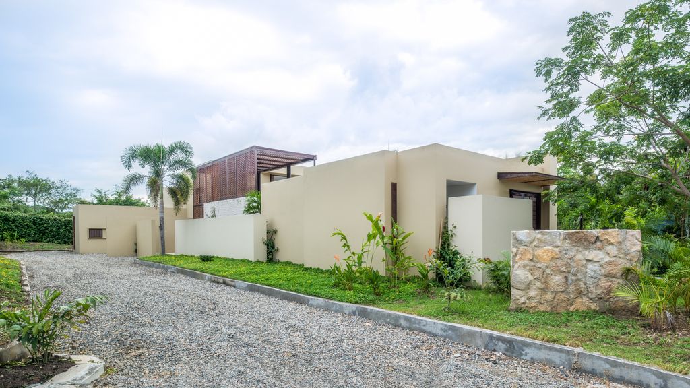
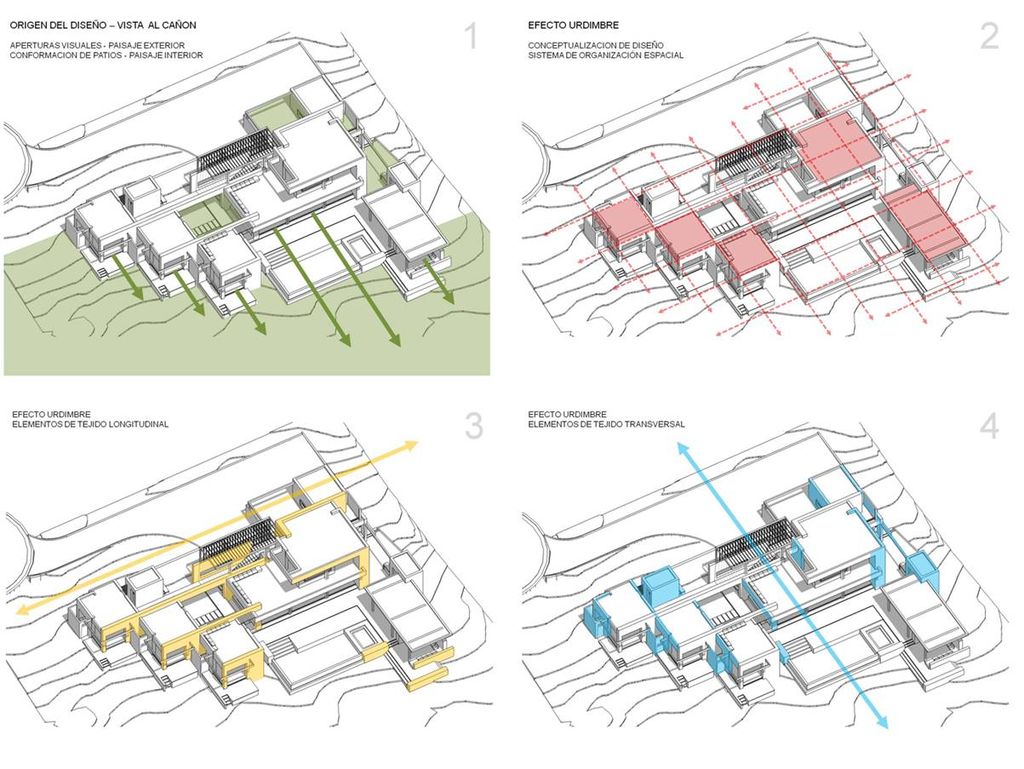
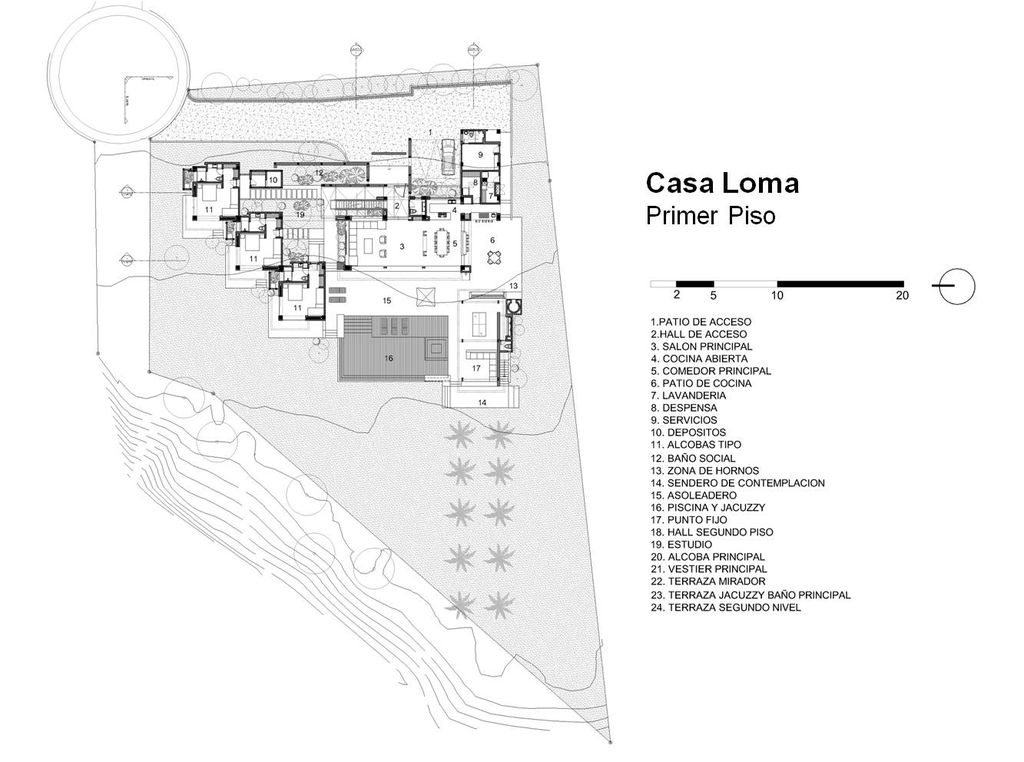
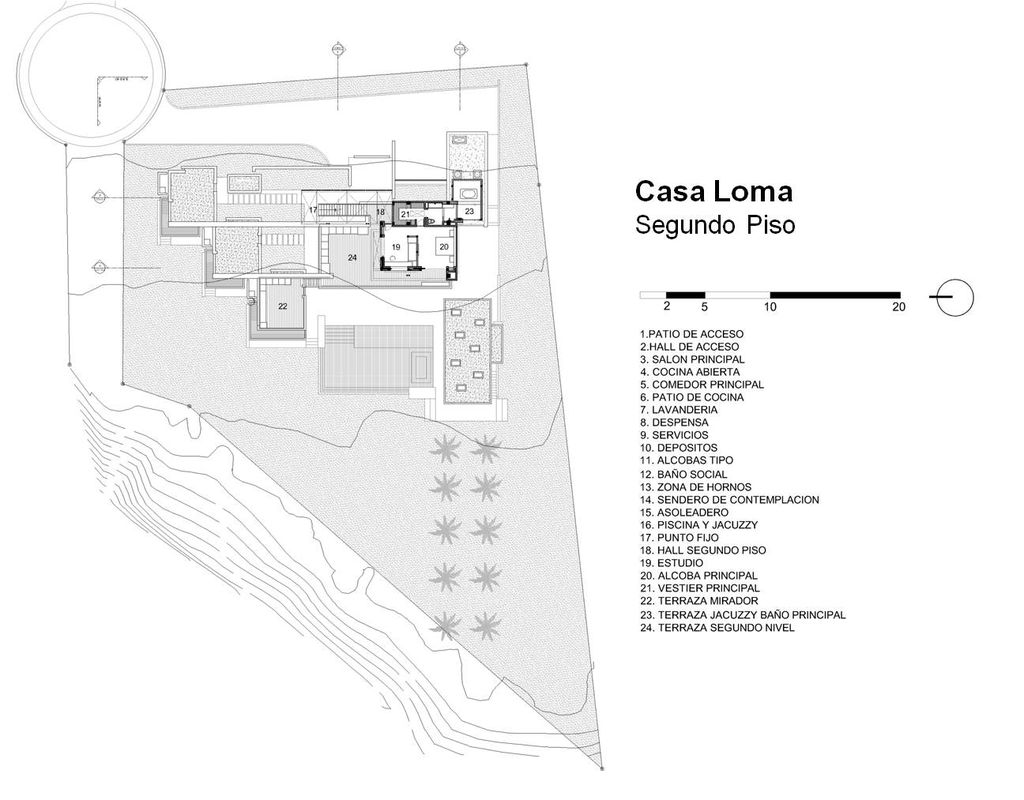
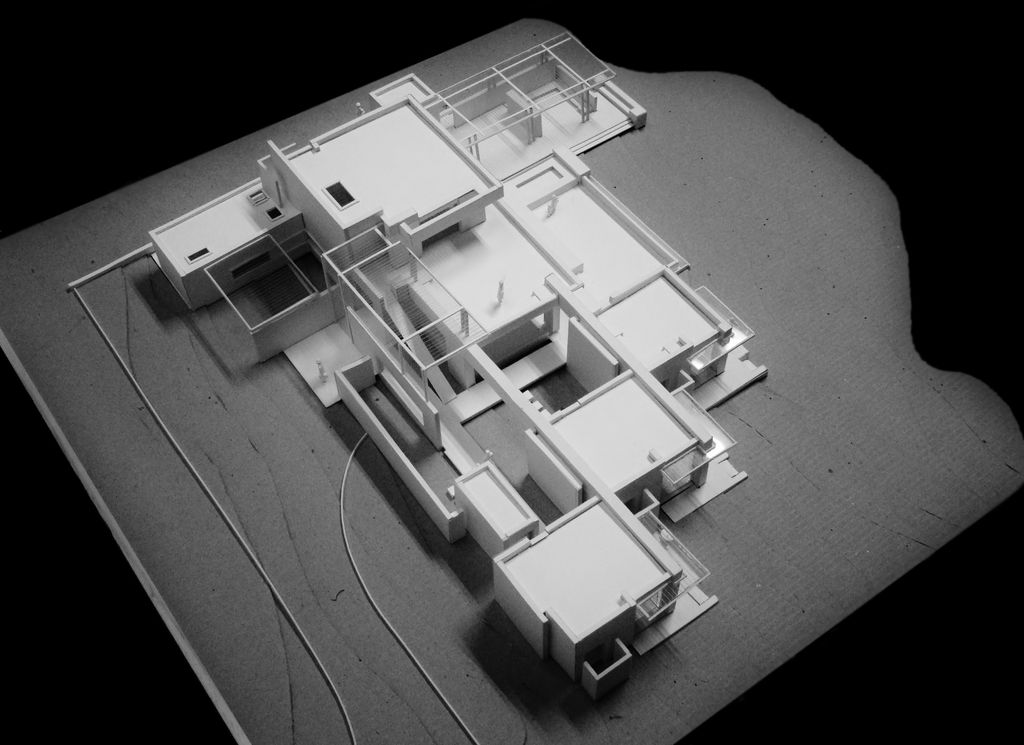
The LOMA House Gallery:



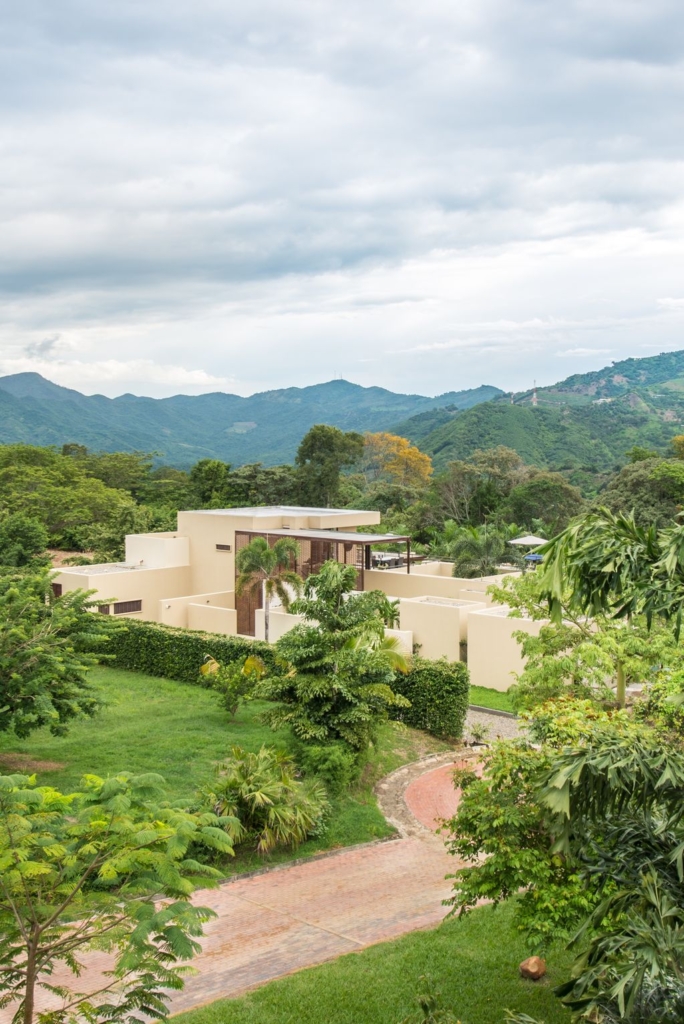














Text by the Architects: Given the dramatic landscape canyon of Rio Bogota and as a way to ensure the fluidity and continuity within the same housing, subtly challenge was implanted in the environment, appropriating the space of the barrel; for that a warp of ordenadoras lines that contrast sharply with the sinuous and organic geometry of the landscape, seeking to create a fusion between the natural and the constructed between solid and liquid, closed open, inside out, filled with empty, transparent opaque is created; so that these attributes were the ingredients that allow and give the tone for the organization and materiality of the house.
Photo credit: Santiago Robayo| Source: David Macias Arquitectura & Urbanismo
For more information about this project; please contact the Architecture firm :
– Add: Calle 26 # 69 C 03 / Of. 702 Torre C Centro Empresarial Capital Center II – Edificio Hotel Sheraton, Bogotá, Colombia
– Tel: +57 601 4813937
– Email: proyectos.davidmacias@gmail.com
More Projects in Colombia here:
- Cerrovento House in Colombia by Alejandro Restrepo Montoya
- B33 House in Colombia by Alejandro Restrepo Montoya + Estudio Central
- Balcony House to Enjoy Incredible Views of Nature by Bassico Arquitectos
- House in Cartagena with Dynamic Shape Design by PlanB Arquitectos































