Londonderry House, Spectacular Haven by McClean Design
Architecture Design of Londonderry House
Description About The Project
Londonderry House perched majestically above Sunset Boulevard in West Hollywood is a testament to extravagant living and unparalleled entertainment. Crafted for our client’s desire for a lavish home with unique elements to host a large number of guests, this residence spans three levels, each carefully curated for specific purposes.
Approaching the residence via a wide, steep driveway, guests are greeted by marble entry steps that gracefully wrap around a sleek water feature, featuring a distinctive sculpture marking the entrance. The living room, extending on both sides, seamlessly crosses the water feature, which continues into the pool, creating a harmonious connection between indoor and outdoor spaces.
The main floor boasts an office, a double – height living space, a dining area, and a kitchen/ family room, all opening onto the pool terrace. With a westerly view towards the city and beyond, this terrace becomes a captivating backdrop for social gatherings.
Londonderry House is a fusion of architectural brilliance and opulent design, where every element is meticulously curated to create a space that seamlessly combines luxury living with unrivaled entertainment possibilities.
The Architecture Design Project Information:
- Project Name: Londonderry House
- Location: Los Angeles, California, United States
- Designed by: McClean Design
- Interior Design: Nile Niami/ Katie Rotondi
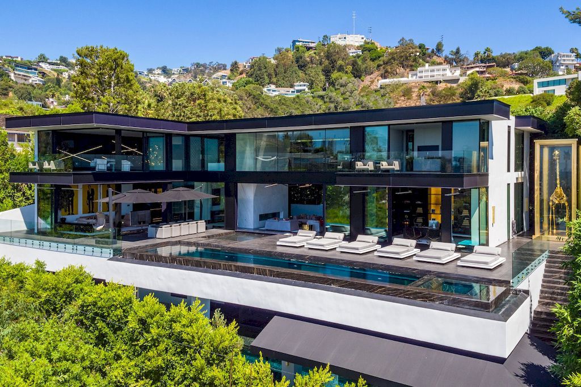
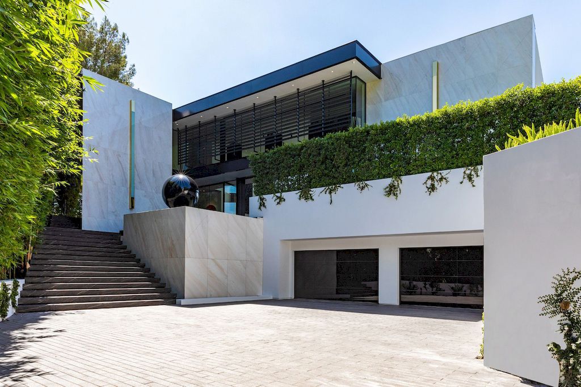
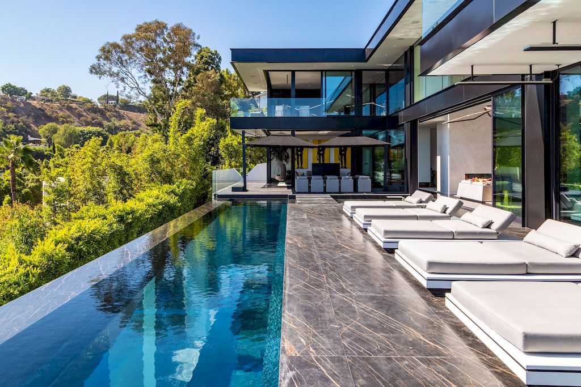
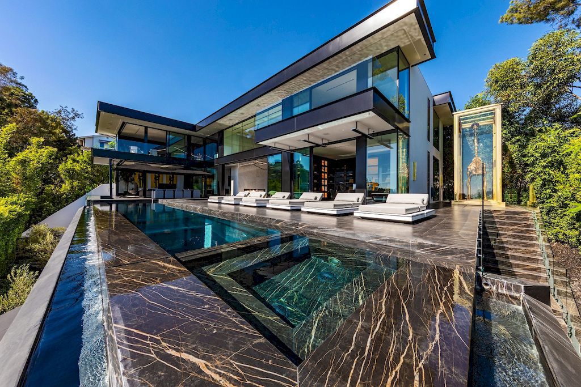
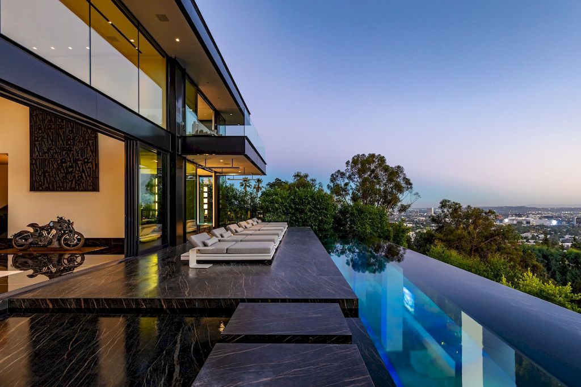
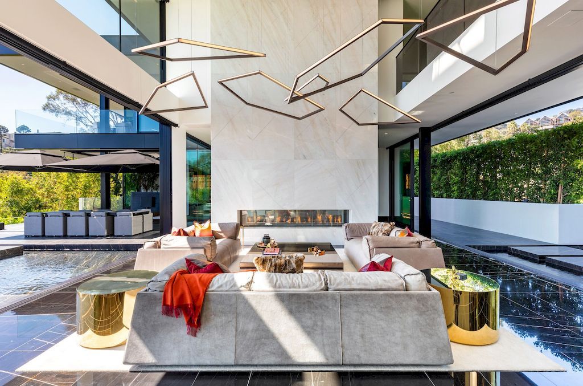
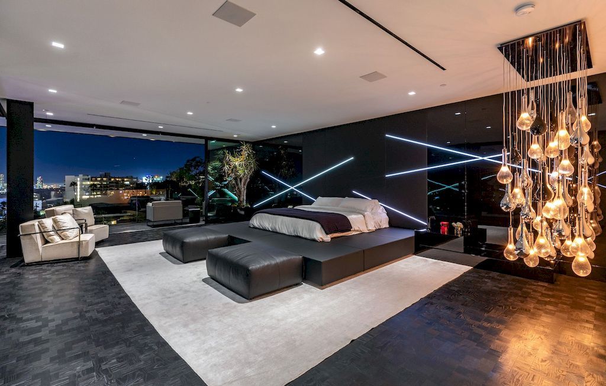
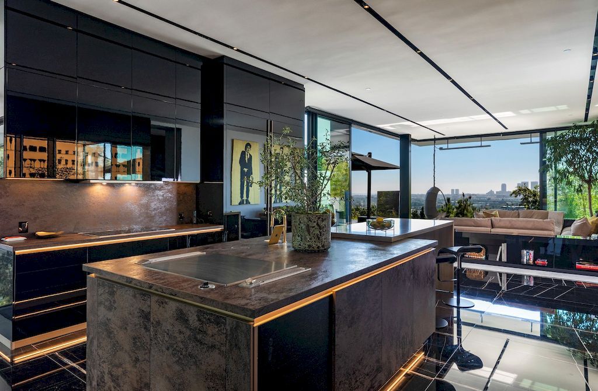
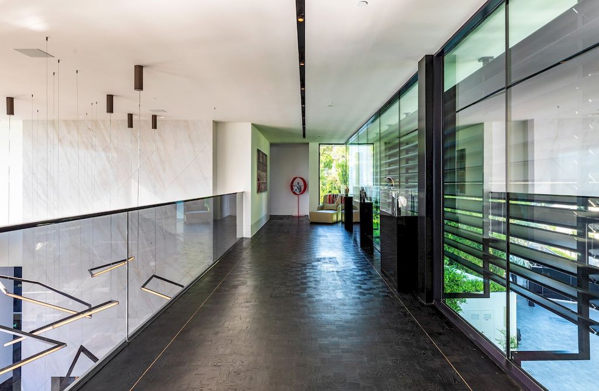
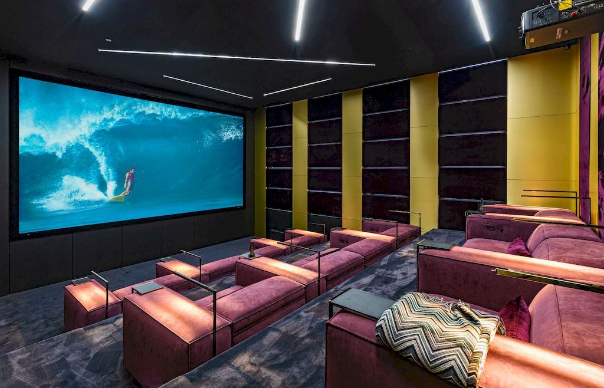
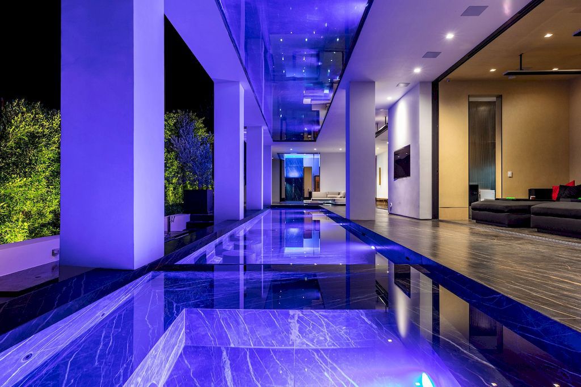
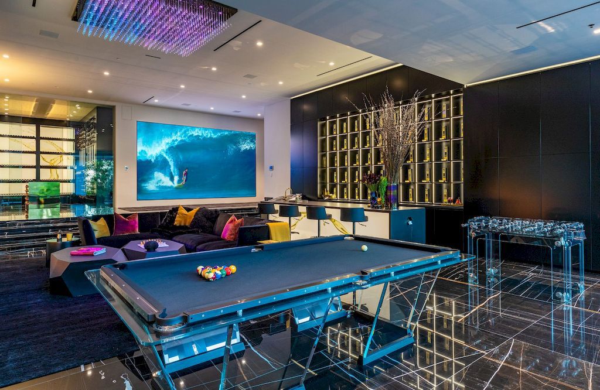
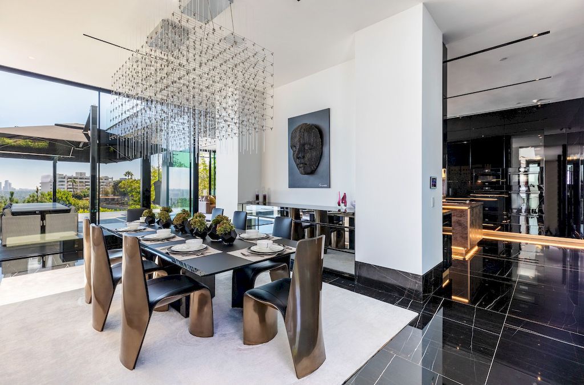
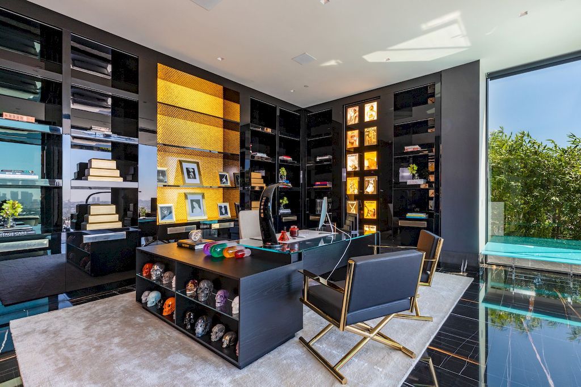
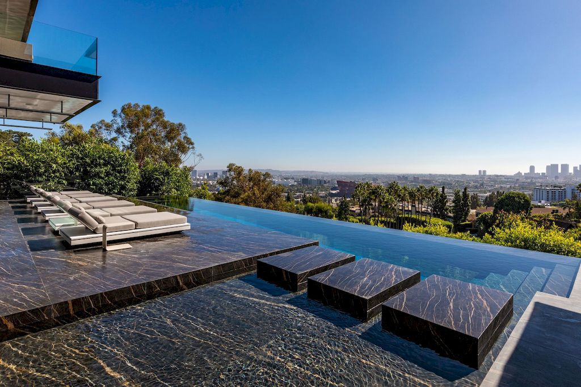
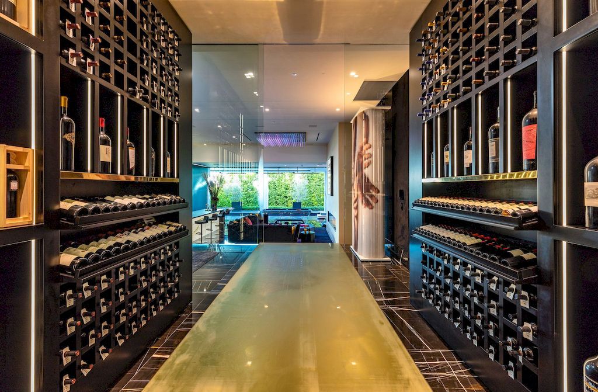
The Londonderry House Gallery:
















Text by the Architects: Designed for entertaining, Londonderry sits on a perch directly above Sunset Boulevard in West Hollywood. Our client wanted an extravagant home, with unique elements, that could accommodate a large number of guests. The house is programmed over three levels, with private bedrooms on the top floor, public spaces with views on the main levels, and a basement primarily designed for entertaining.
Photo credit: Simon Berlyn | Source: McClean Design
For more information about this project; please contact the Architecture firm :
– Add: 391 S. Glassell St. Orange, CA 92866
– Tel: 714.505.0556
– Email: info@mccleandesign.com
More Projects in United States here:
- A newly completed Home in Las Vegas asking for $6,650,000 exemplifies modern elegance
- Spa creek house with harmony of private & public space by GriD Architects
- Spanish Style Two Story Residence in Las Vegas hits Market for $5,175,000
- Folsom House for Lakefront Tranquility by McClean Design
- A captivating and unique Home in Las Vegas, Nevada asks for $12,000,000



























