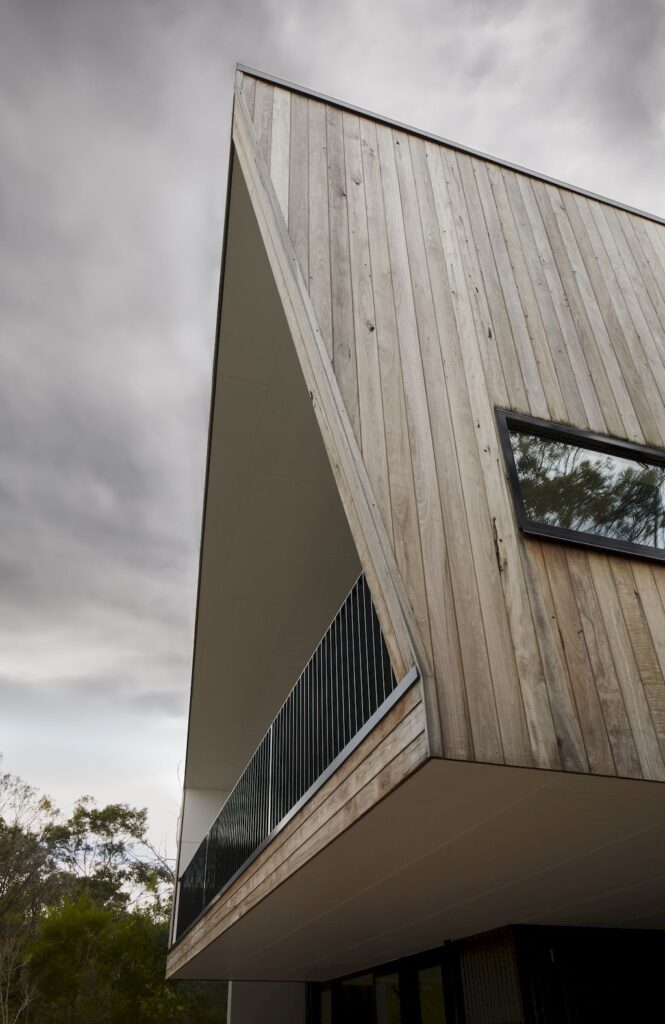McCrae Bush House with Elevated Angular Form by Chan Architecture
Architecture Design of McCrae Bush House
Description About The Project
McCrae Bush House designed by Chan Architecture, located on a long and sloping site along the Mornington Peninsula, Australia. The house is prominent with the elevated angular form and inspired from the surrounding context of native bushland.
The dwelling divided into three zones. The entrance and meditation room on the ground floor. The main living spaces upstairs on the first floor to the North and the bedrooms to the rear. Indeed, the main living areas located on the first floor to take advantage of the elevated water views and outlook into the surrounding bushland. Whilst also, the bedrooms located to the rear for greater privacy. The meditation room downstairs was to be a quiet, contemplative space away from the rest of the house with its’ own self-contained accommodation for visiting Zen masters to stay overnight.
In addition to this, the elevated angular form of the building was driven by the client’s brief of wanting to be able experience the site from an elevated positing amongst the treetops as well as being able to have a double height living space with a mezzanine library/sitting area above. Sustainability was also an important principle of this project as well. From the extensive use of recycled materials and natural finishes with low chemical content, to optimal orientation to capture the sun, high performance glazing. Also, utilization of natural ventilation throughout to minimise the amount of heating and cooling needed throughout the year.
The Architecture Design Project Information:
- Project Name: McCrae Bush House
- Location: McCrae, Australia
- Project Year: 2021
- Area: 246 m²
- Designed by: Chan Architecture
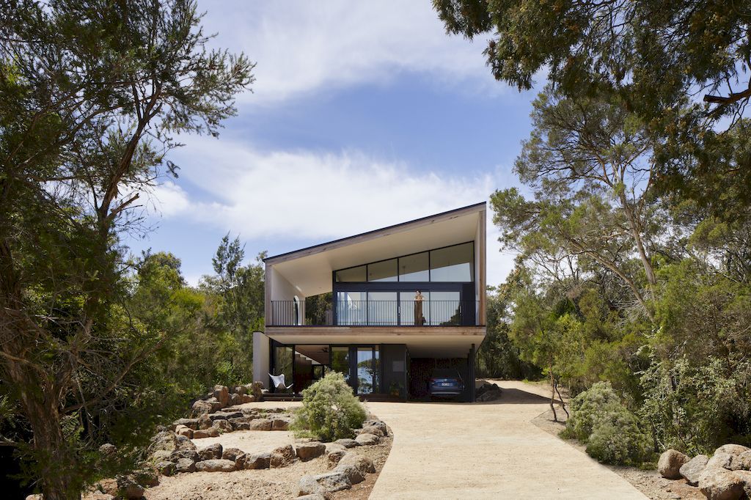
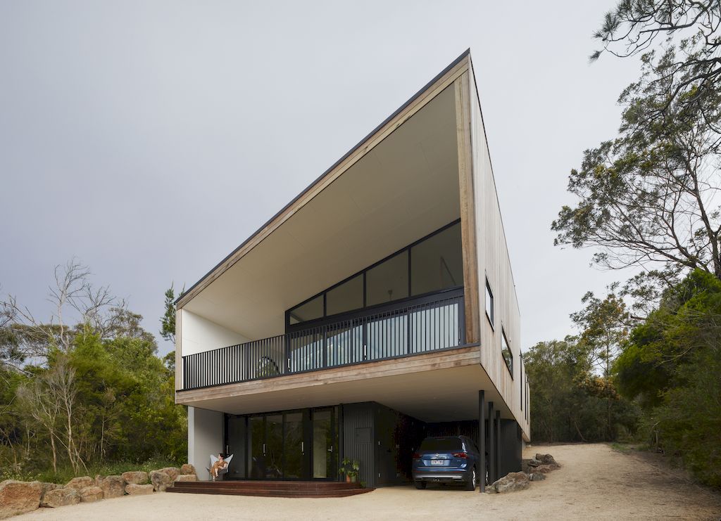
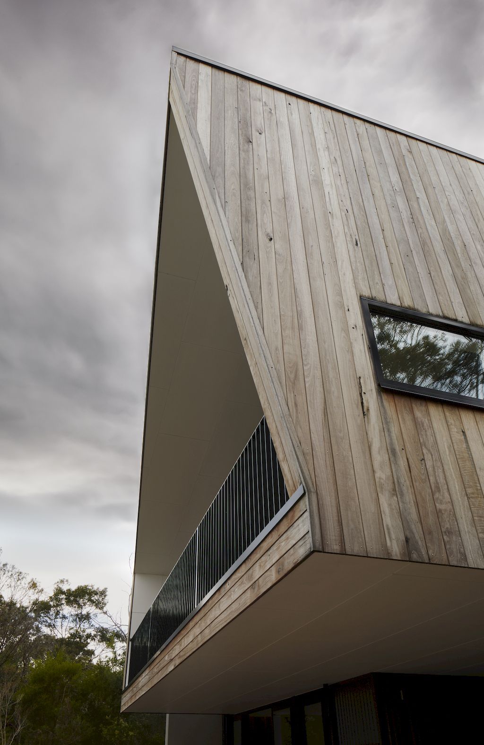
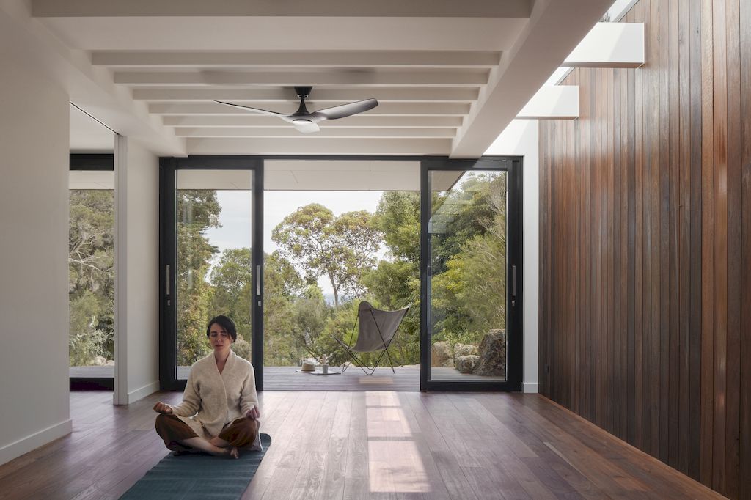
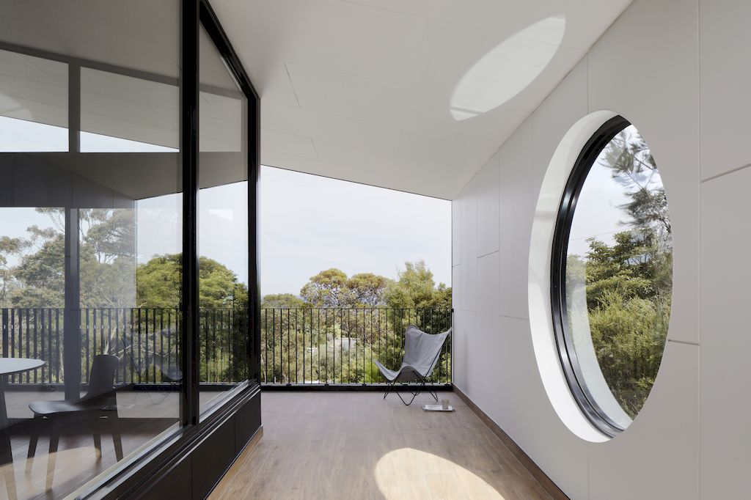
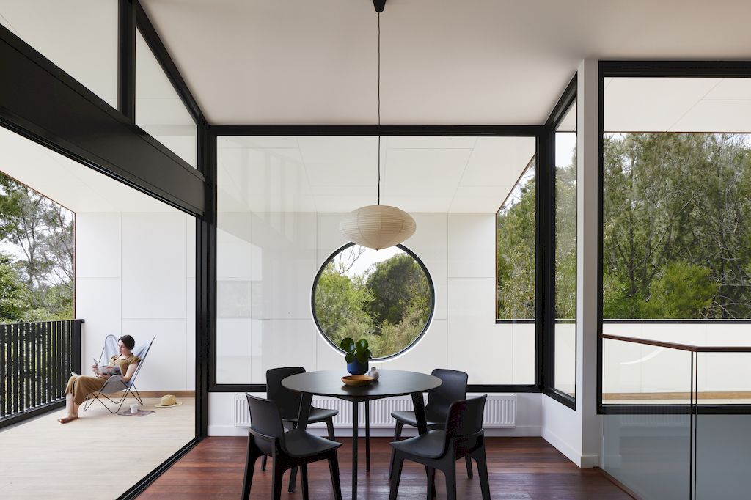
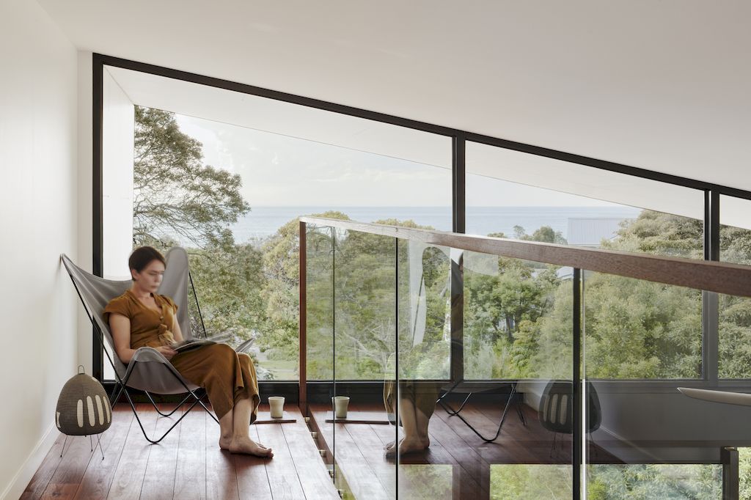
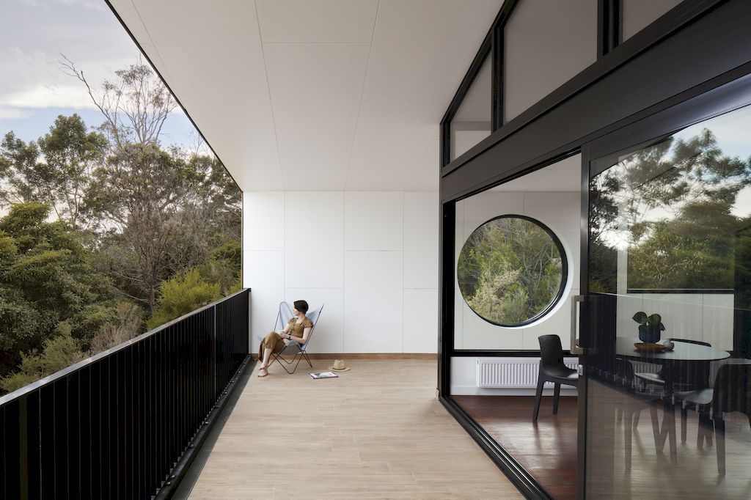
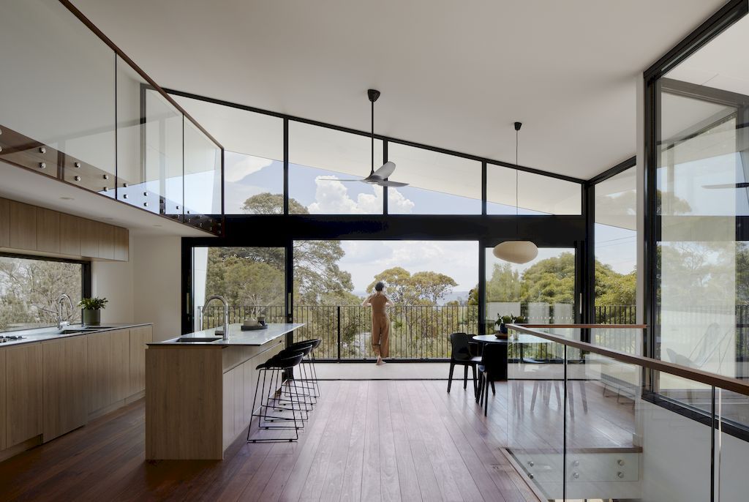
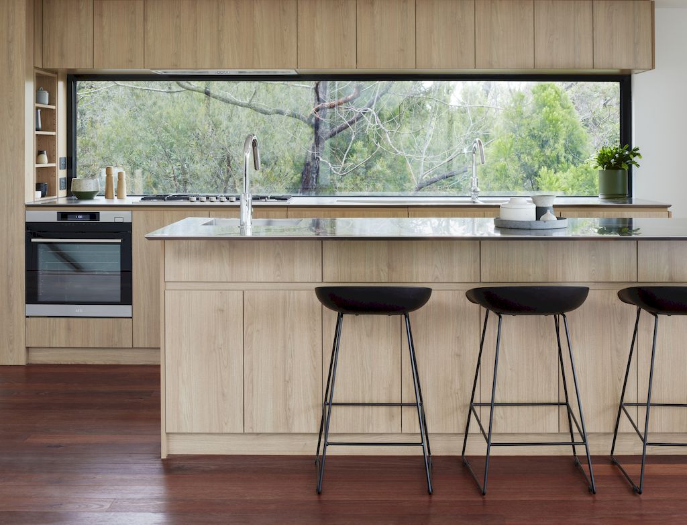
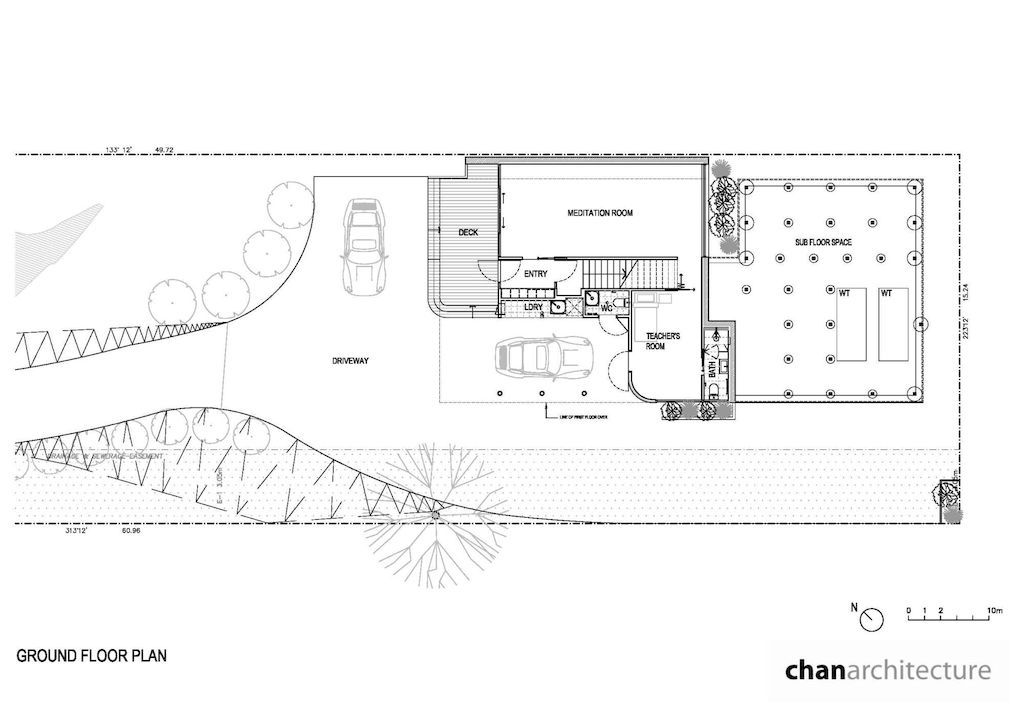
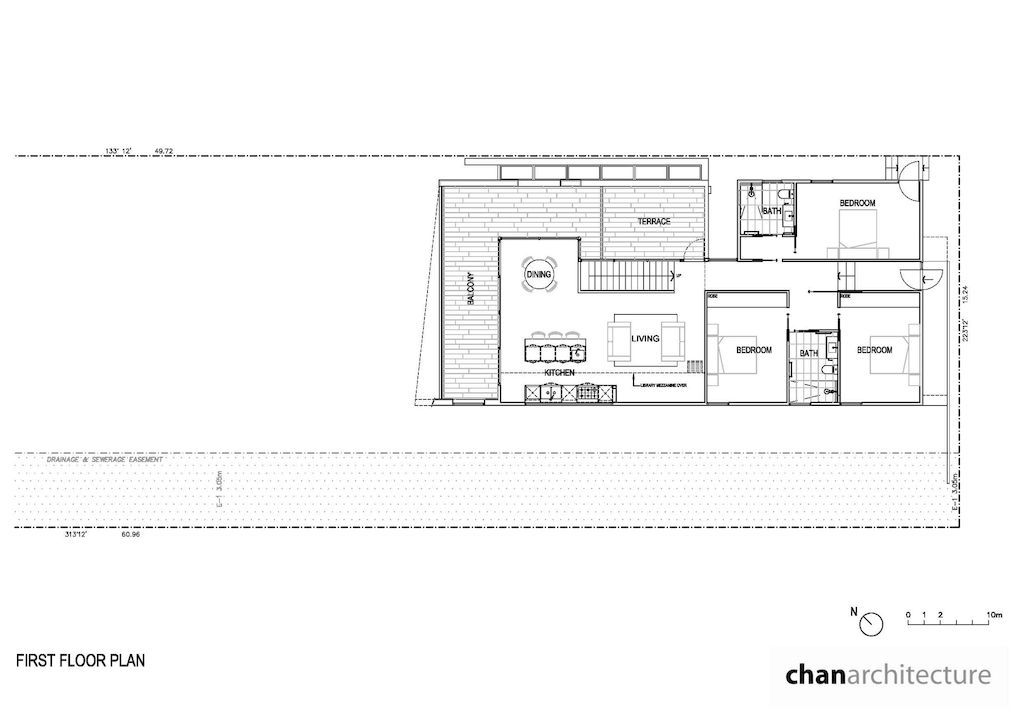
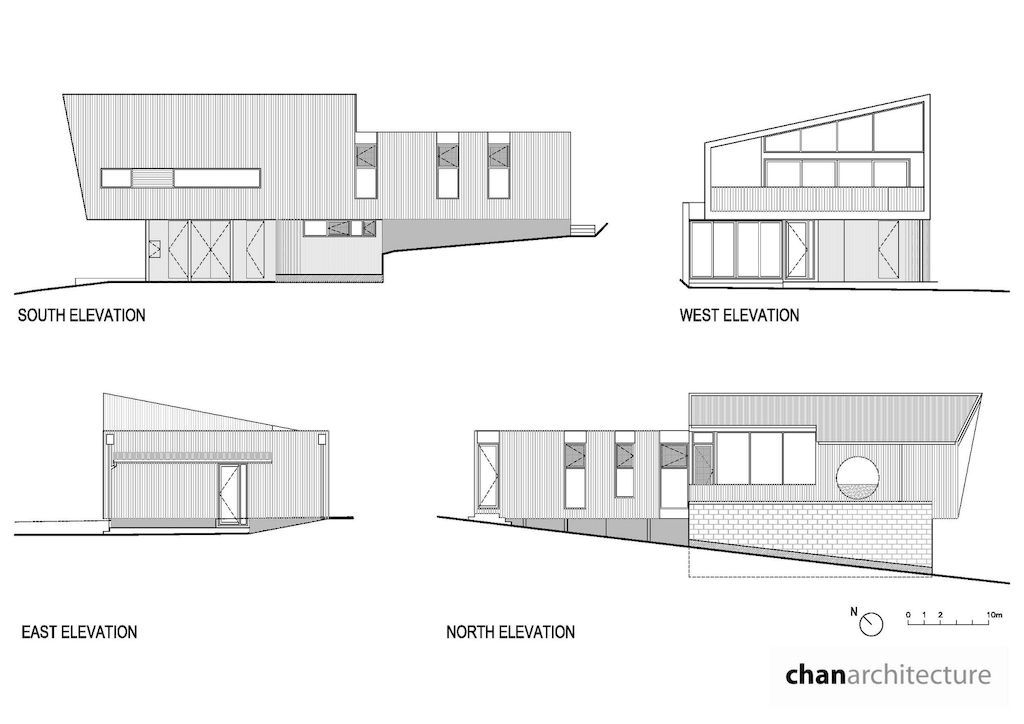
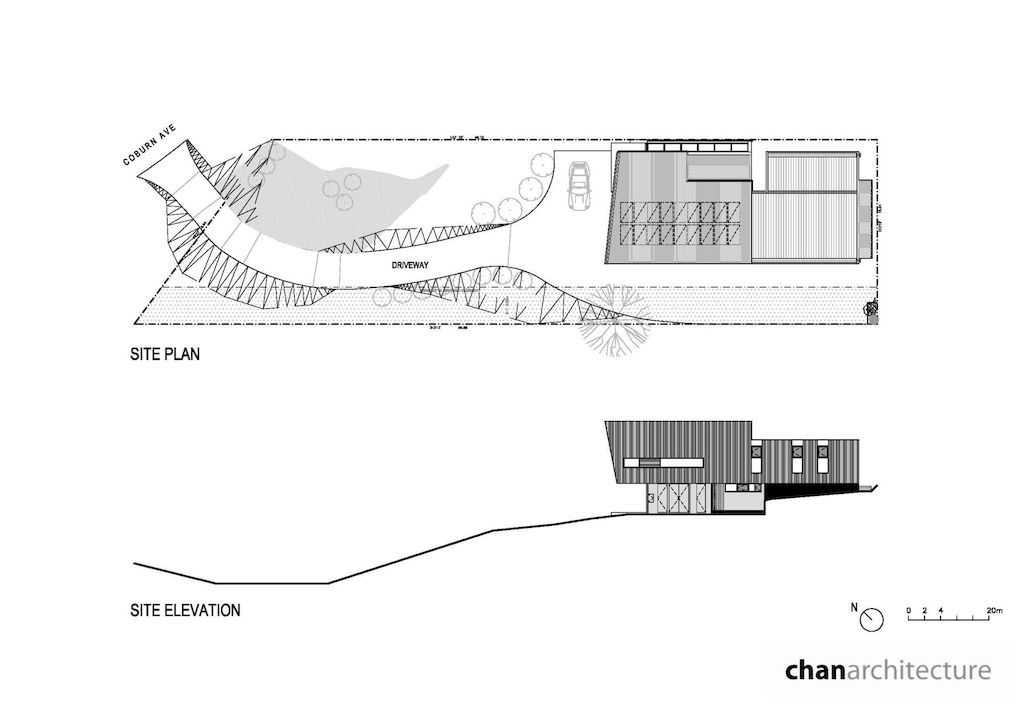
The McCrae Bush House Gallery:
Text by the Architects: Located on a long and sloping site along the Mornington Peninsula, the McCrae Bush house is a dwelling that inspired by its unique surrounding context of native bushland and the close proximity of Port Phillip Bay. Located on the highest point of the site towards the rear so as to take advantage of the water and treetop views, the curved driveway approach to the building was carefully considered in the design of the building form which begins with the house appearing to nestle within the bush context then gradually becoming more dramatic and angular as one as one gets closer.
Photo credit: Tatjana Plitt| Source: Chan Architecture
For more information about this project; please contact the Architecture firm :
– Add: 142 Johnston St, Collingwood, VIC 3066
– Tel: +61 (03) 9419 6017
– Email: info@chanarchitecture.com.au
More Projects in Australia here:
- 7 Lake Edge Drive House, an Ingenious Design by Bark Design Architects
- Striking home by Ian Bennett Design Studio in New South Wales for sale at $8,800,000
- A luxury Lurline Bay home by talented Con Hairis in New South Wales for sale
- Two level Mosman home in New South Wales with striking view for Sale
- Unique Queens Park home in New South Wales by Steven Gerendas for auction
