Meade House by Soloway Designs Architecture + Interiors
Architecture Design of Meade House
Description About The Project
Meade House, designed by Soloway Designs Architecture + Interiors, is a modern masterpiece that harmonizes luxury living with the raw beauty of the desert landscape. Seamlessly integrated into its natural surroundings, this home is a testament to contemporary design and meticulous craftsmanship.
As you approach, a captivating waterfall graces the underside of the Covered Entry, setting the tone for the exquisite details within. Entering the Great Room, you are greeted by expansive walls of glass that unveil panoramic views, creating a seamless blend between the interior and the breathtaking exterior.
The heart of the home, the Great Room, dissolves the boundaries between architecture and nature. Branching from this central space, the Master Suite and Guest Suite wrap around a striking rock formation, offering occupants 360-degree views of the living desert, turning nature into a daily spectacle.
The rear Covered Patio is a marvel of architectural elegance, with its roof supported by a single column, allowing the corners to hover weightlessly. This design not only adds a touch of sophistication but also amplifies the sense of openness, blurring the line between indoor and outdoor living.
One of the home’s most remarkable features is the integrated lap lane extending from the Pool into the vast desert expanse. This innovative design immerses residents in nature, providing a transcendent swimming experience amidst the stunning scenery.
In every detail, Meade House epitomizes the fusion of contemporary luxury and the untamed beauty of the desert, creating a living space that is as visually stunning as it is harmonious with its natural surroundings.
The Architecture Design Project Information:
- Project Name: Meade House
- Location: Oro Valley, Arizona, United States
- Area: 4563 sqft
- Designed by: Soloway Designs Architecture + Interiors
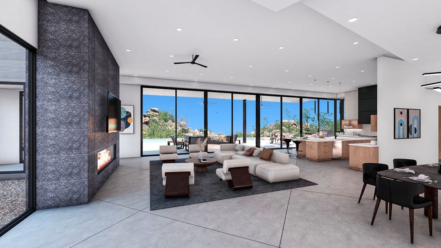
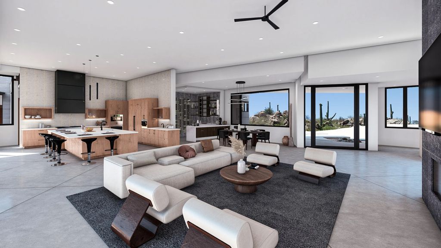
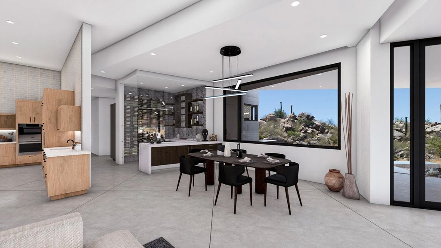
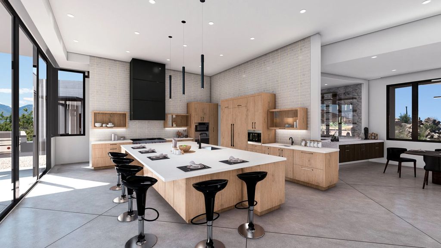
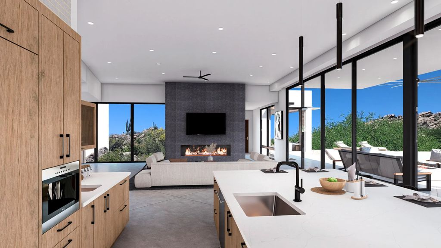
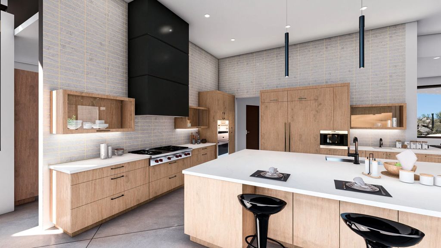
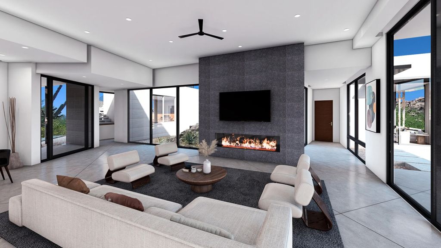
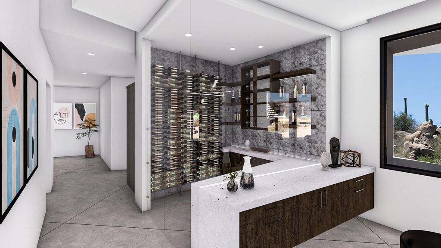
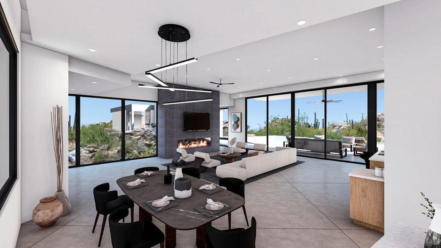
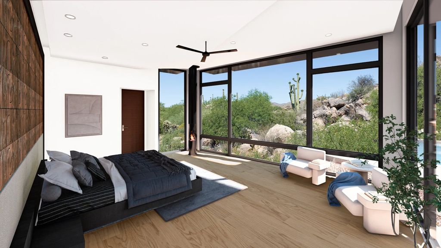
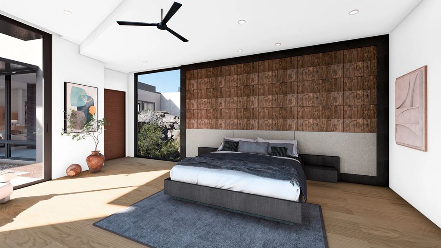
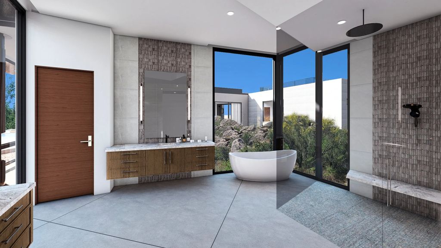
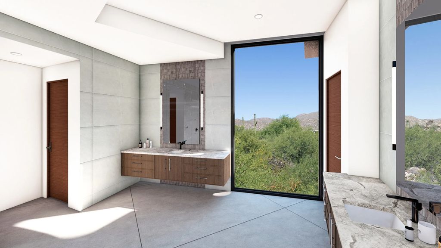
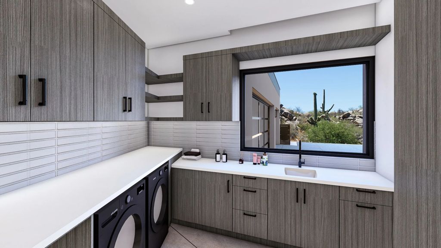
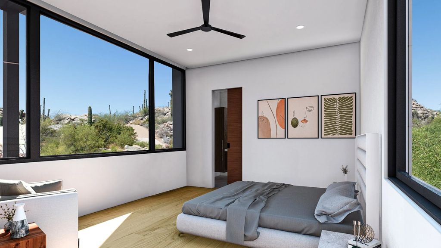
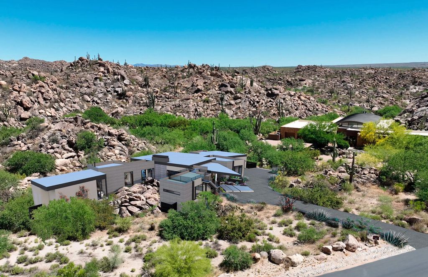
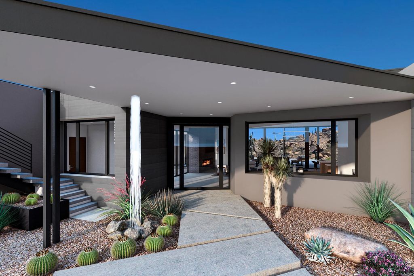
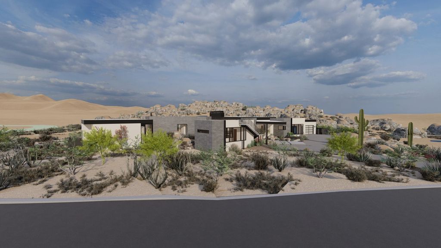
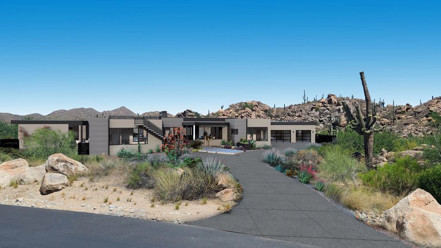
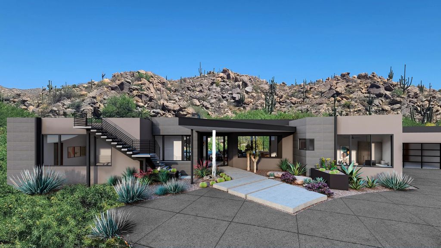
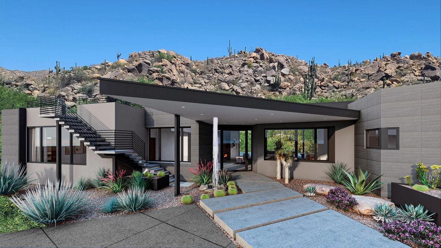
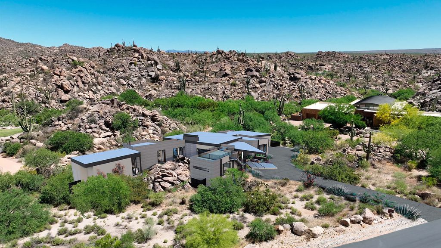
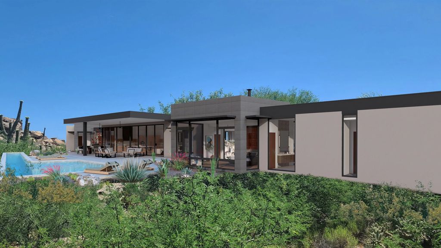
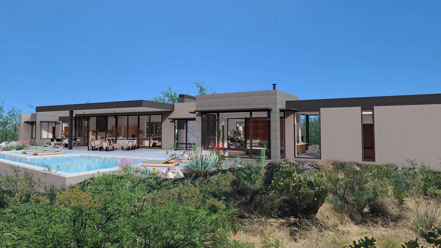
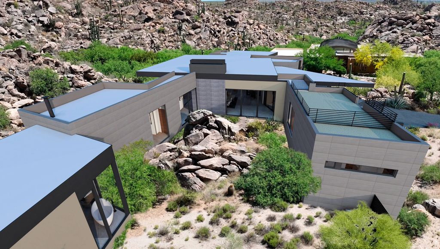
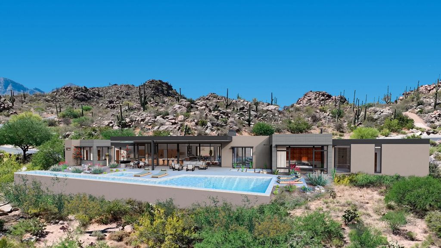
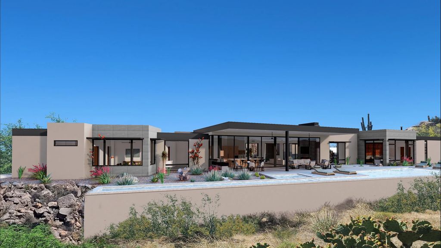
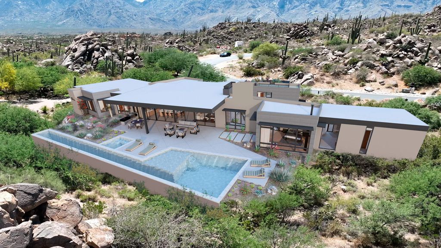
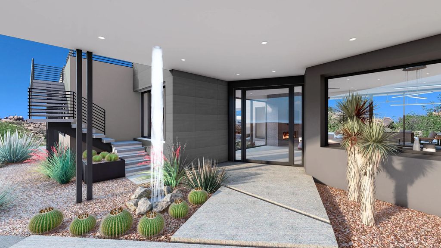
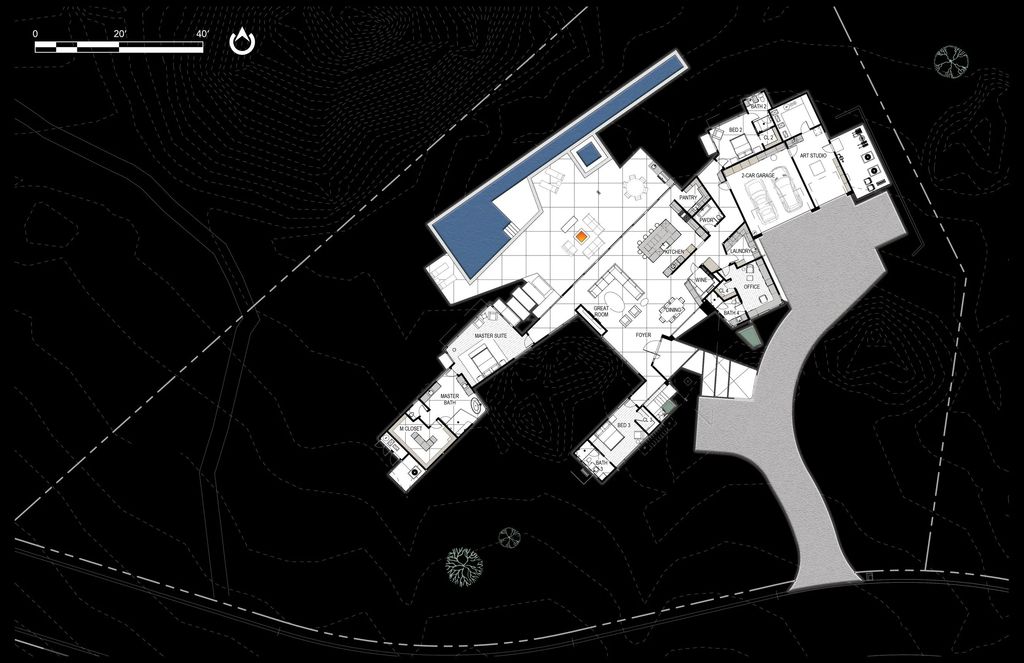
The Meade House Gallery:
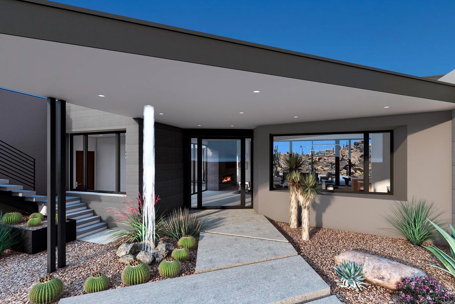
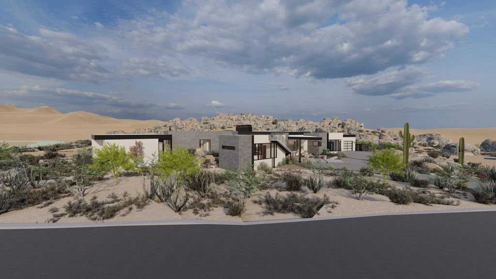
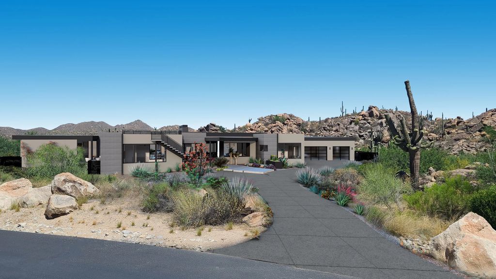
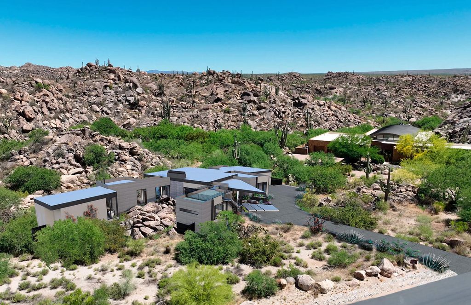
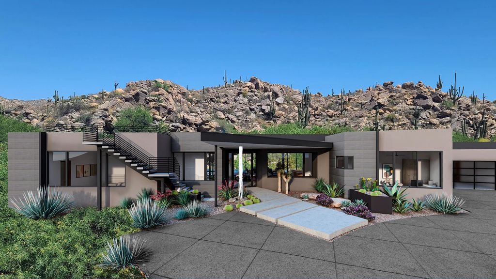
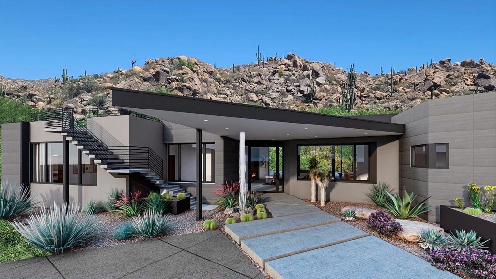
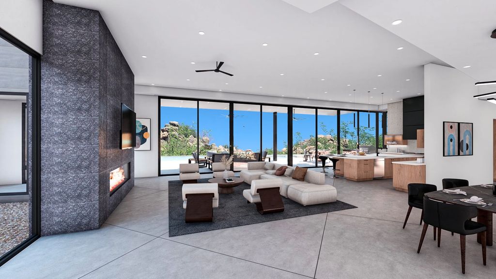
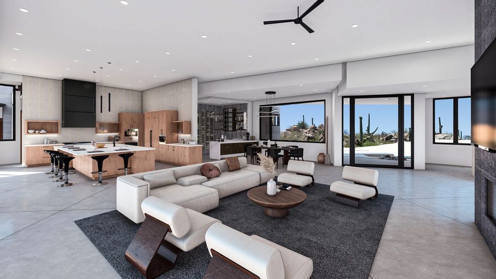
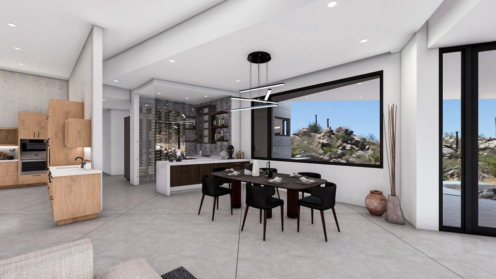
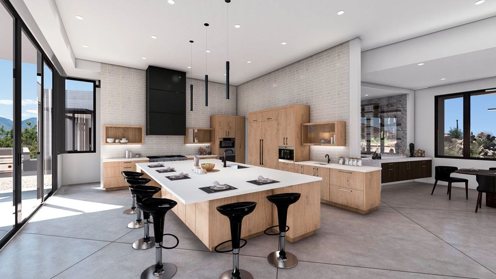
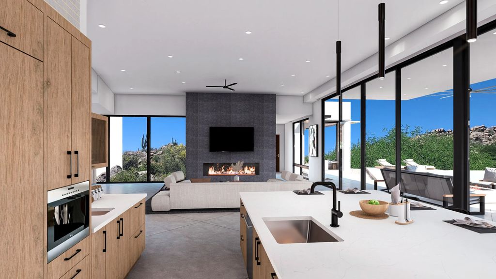
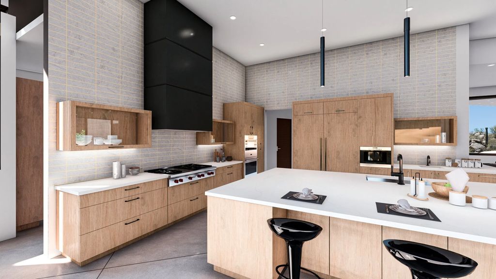
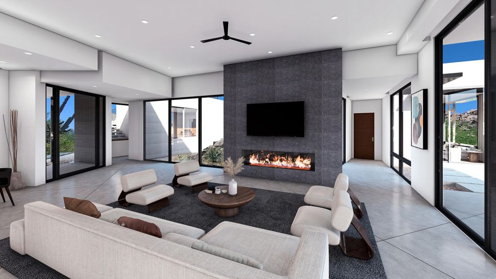
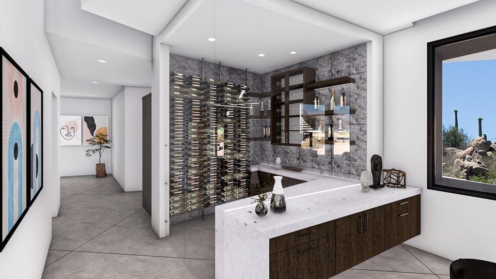
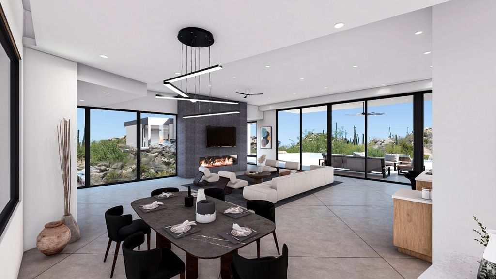
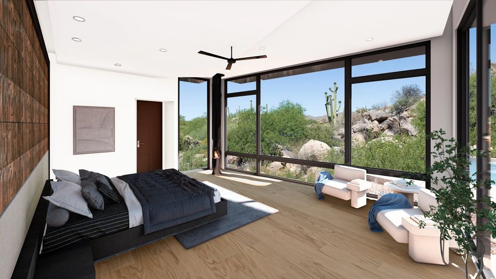
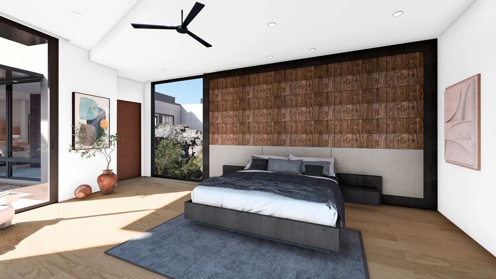
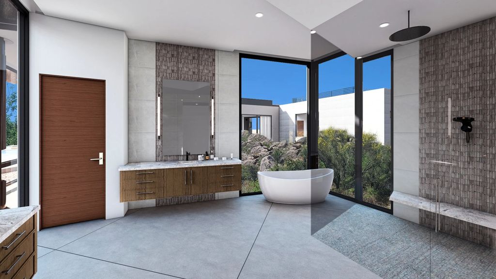
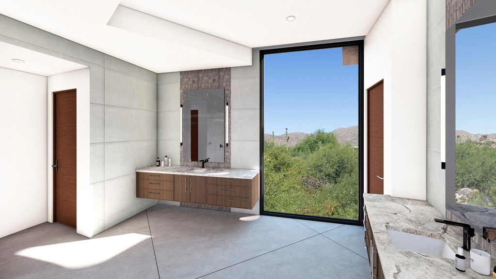
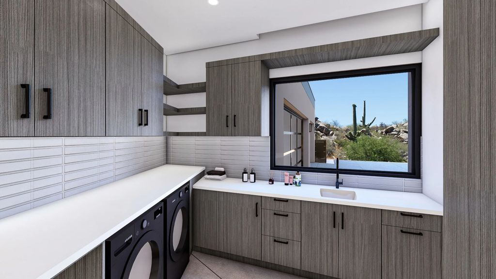
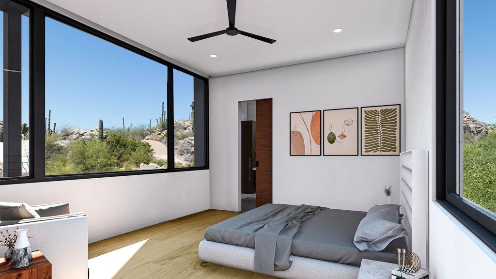
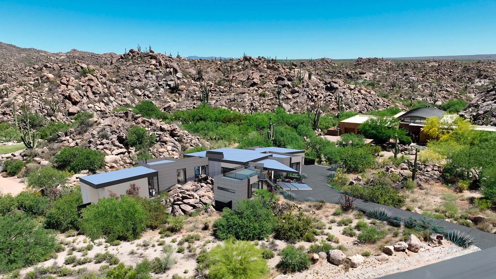
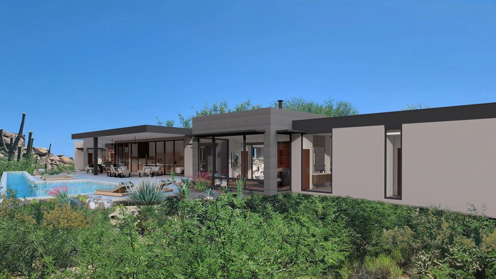
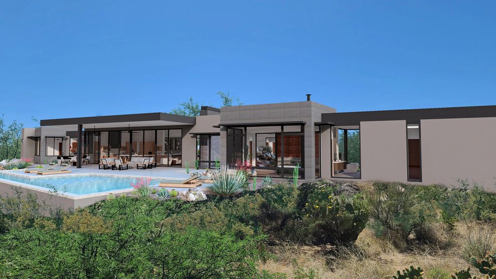
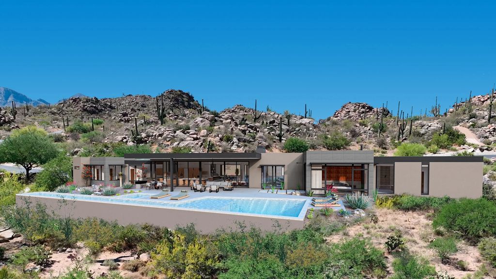
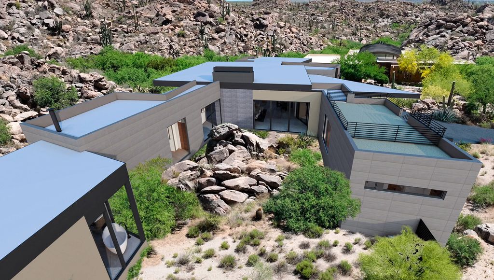
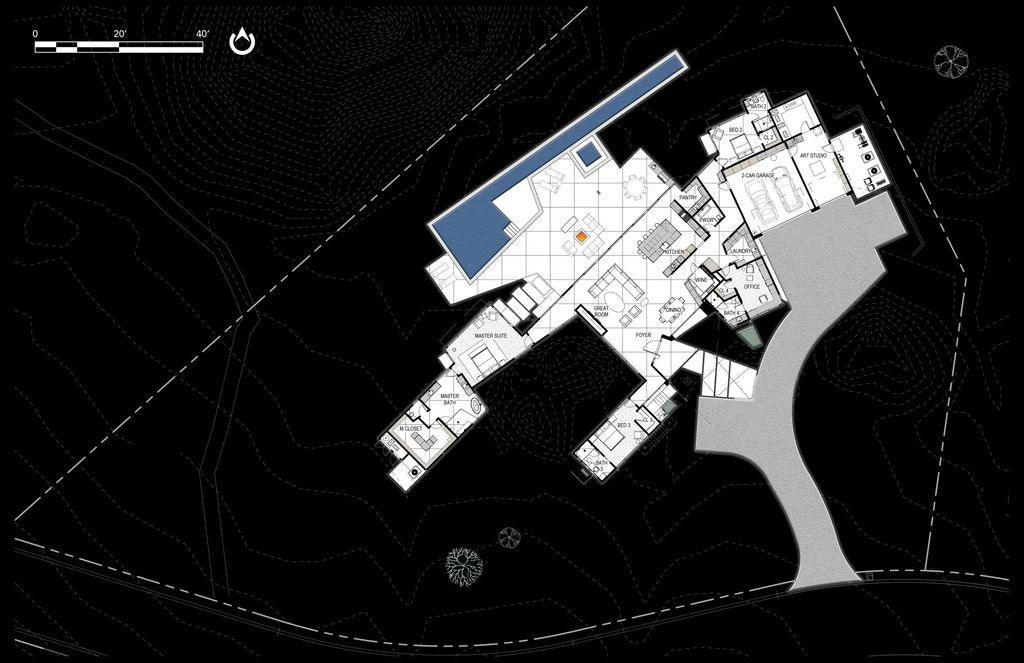
Text by the Architects: Nestled seamlessly within the embrace of its natural surroundings, this modern home is a breathtaking testament to contemporary design that artfully merges luxury with the raw beauty of the desert landscape. Carefully crafted with a meticulous eye for detail, the home’s layout not only preserves but also magnificently showcases the innate features found on its site.
Photo credit: | Source: Soloway Designs Architecture + Interiors
For more information about this project; please contact the Architecture firm :
– Add: 7230 N La Cañada Dr, Tucson, AZ 85704, United States
– Tel: +1 520-219-6302
– Email: Info@soloway-designs.com
More Projects in United States here:
- Stairway to the Stars, Light-filled Home by Minarc Group
- Wandertree Residence, Stunning Refurbishment from 1970’s Home by A21
- Conceptual Design of Los Angeles Modern Mansion by CLR Design Group
- Hollywood Hills Stanley Modern Home Concept by IR Architects
- Architecture Concept of Wallace Residence in Los Angeles by SAOTA































