Modern on the Prairie, Classic and Modern Design by JMAD
Architecture Design of Modern on the Prairie House
Description About The Project
Modern on the Prairie House is a striking architectural achievement that artfully combines the timeless symmetry of classical design with the clean lines and open spaces characteristic of modern architecture. This home, designed by JMAD, defies conventional expectations with its innovative use of vertical and horizontal planes to define space, eliminating the need for traditional post-and-beam construction. The flat roof further emphasizes the modern aesthetic, creating a seamless flow between indoor and outdoor spaces.
Despite its modern framework, the house retains a classical feel through its deliberate arrangement of forms, which are thoughtfully designed to create cohesive and functional spaces. This approach contrasts with the often random configurations seen in other modern designs, offering a sense of order and balance that is both refreshing and sophisticated.
The home is not just a marvel of architectural design but also serves as a gallery for the client’s extensive art collection. The forms and spaces within the house are meticulously crafted to highlight and showcase the artwork, allowing it to be a central element of the home’s interior experience. “Modern on the Prairie” stands as a testament to the possibility of blending traditional design principles with modern innovation, resulting in a home that is as functional as it is beautiful.
The Architecture Design Project Information:
- Project Name: Modern on the Prairie House
- Location: Afton, Minnesota, United States
- Designed by: JMAD
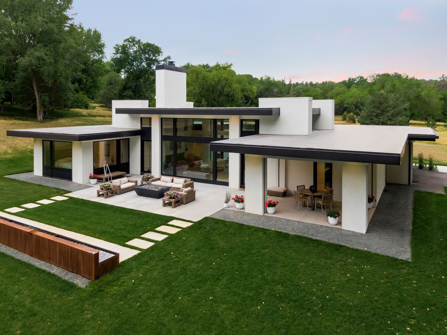
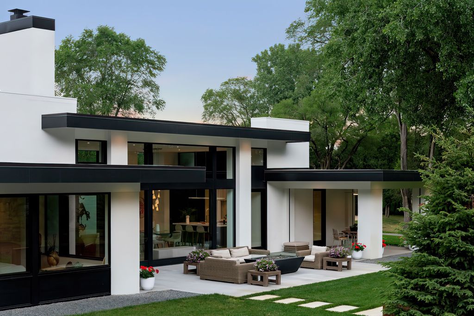
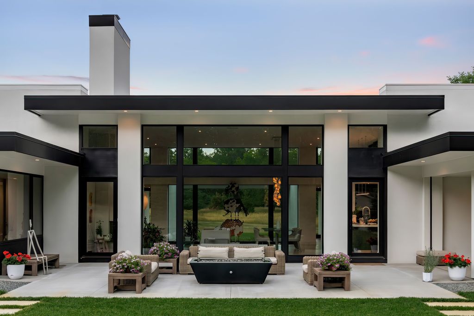
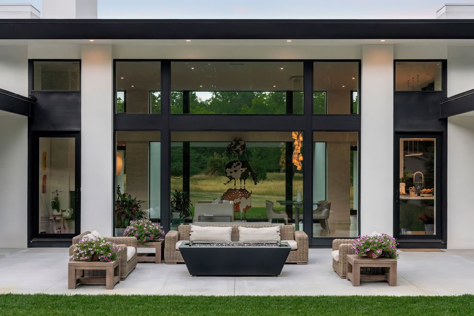
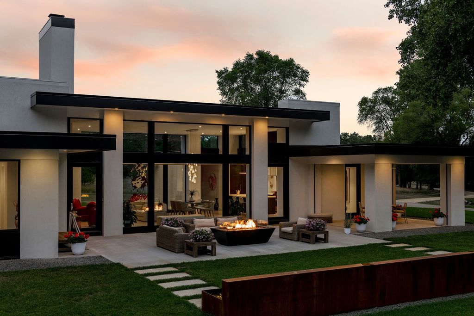
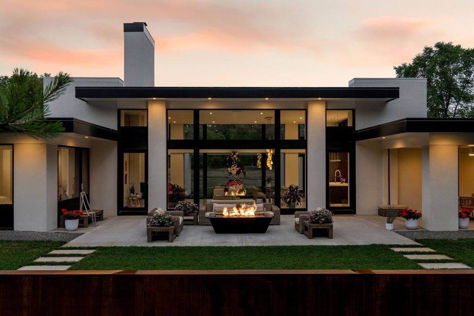
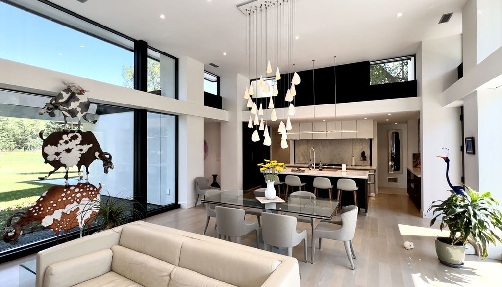
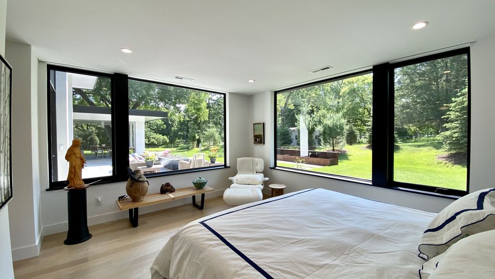
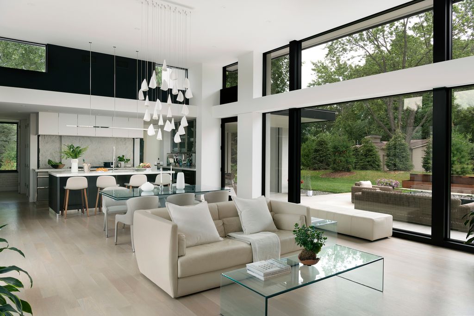
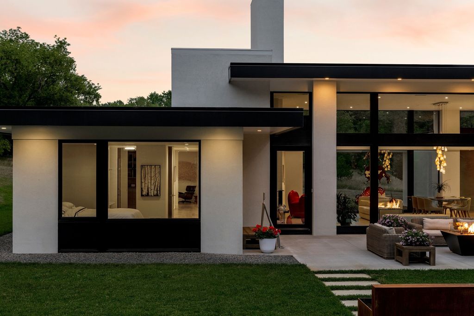
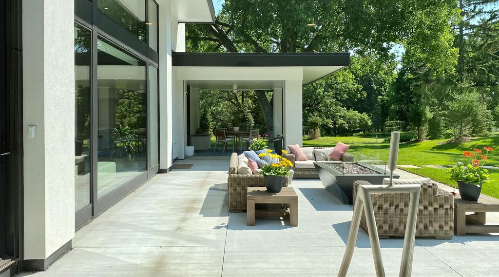
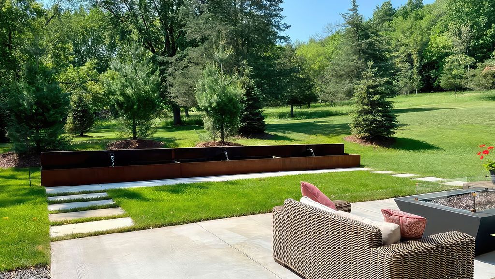
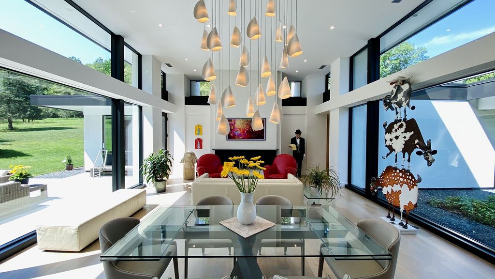
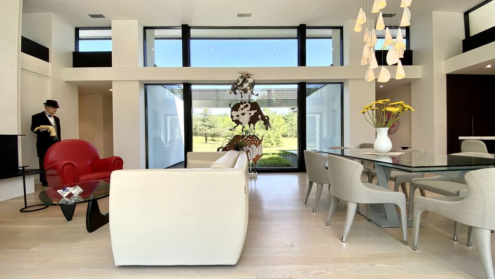
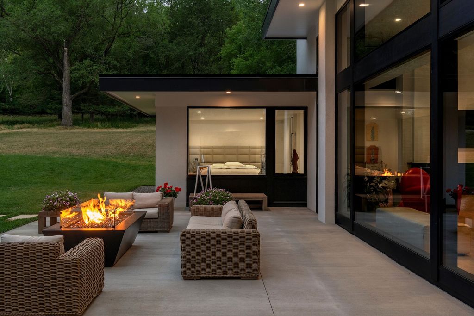
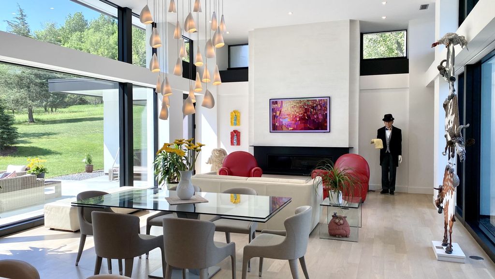
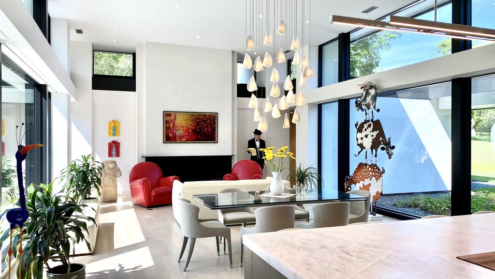
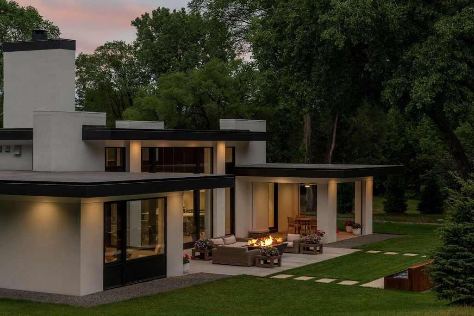
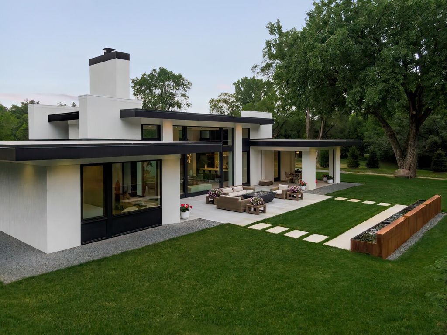
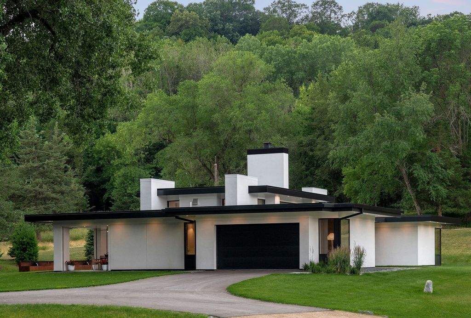
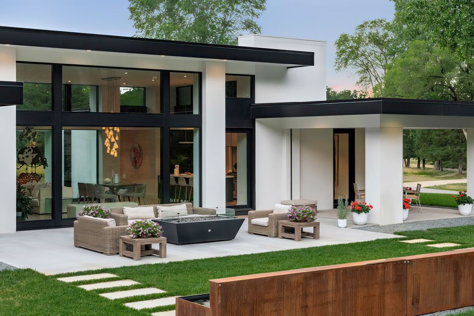
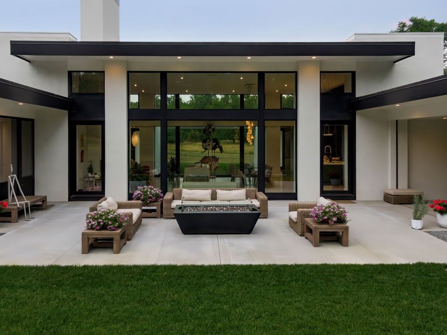
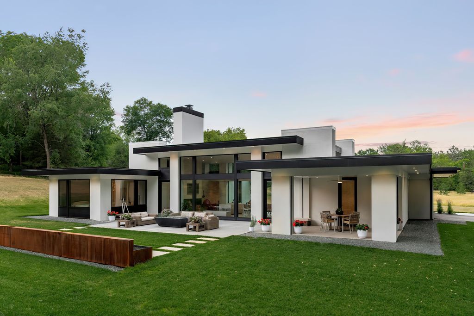
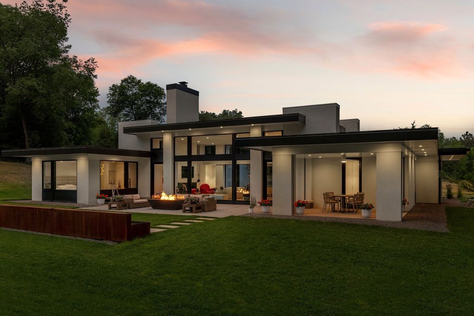
The Modern on the Prairie House Gallery:
























Text by the Architects: We named this home Modern on the Prairie. Certainly, Pa Ingalls didn’t design this one. We designed it in a Modern architectural spacial design by using vertical and horizontal planes to create the spaces. No post and beams or headers. Its flat roof helps further expresses the planes. There -are- some classical elements to it: it’s symmetrical and the forms create the space vs random arrangements made in some modern architecture.
Photo credit: | Source: JMAD
For more information about this project; please contact the Architecture firm :
– Add: 20100 N. 78th Place #1163 Scottsdale, AZ 85255
– Tel: 877-796-5623
– Email: info@jmad.design
More Projects in United States here:
- Swanson House by Soloway Designs Architecture + Interiors
- DJ Avicii Hollywood Home in Los Angeles by McClean Design
- KFA Residence in Bel Air, California by Landry Design Group
- Laurel Way Modern Home Concept, Beverly Hills by McClean Design
- Amazing Design Concept of Sunset Plaza Mansion by CLR Design Group































