N26 Residence by WARchitect, A Harmonious Blend of Innovation and Nature
Architecture Design of N26 Residence
Description About The Project
Explore N26 Residence by WARchitect, a bold fusion of modern architecture and nature, featuring floating structures, panoramic glass views, and luxury landscaping.
The Project “N26 Residence” Information:
- Project Name: N26 Residence
- Location: Bangkok, Thailand
- Project Year: 2024
- Area: 282 m²
- Designed by: WARchitect
An Architectural Masterpiece by WARchitect
Nestled on a 282-square-meter plot, N26 Residence is a testament to innovative design by WARchitect, a firm known for pushing architectural boundaries. With road access on two sides, the house offers dual entry points – a drive-in car park at the rear accommodating four cars and a pedestrian entrance at the front through an elegant archway. Despite its 750 square meters of usable space, the home maintains an airy openness, maximizing connection with the surrounding environment.
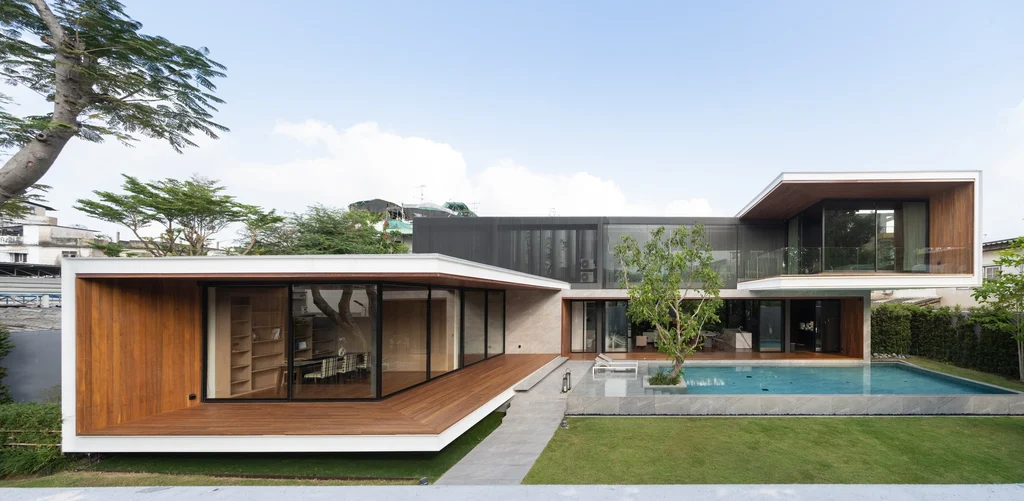
SEE MORE: Layup House in Thailand by Ayutt and Associates design
L-Shaped Resort-Style Design
The Architect envisioned N26 Residence as a contemporary retreat, forming an L-shape that layers upper and lower floors to create dynamic spatial depth. Glass corners open up the residence, flooding interiors with natural light and offering uninterrupted views of the landscaped gardens surrounding the home.
The vacant spaces are transformed into refreshing green zones, enhancing the home’s resort-like ambiance. Every detail fosters an immersive indoor-outdoor experience, reinforcing the architectural philosophy of blending built structures with nature.
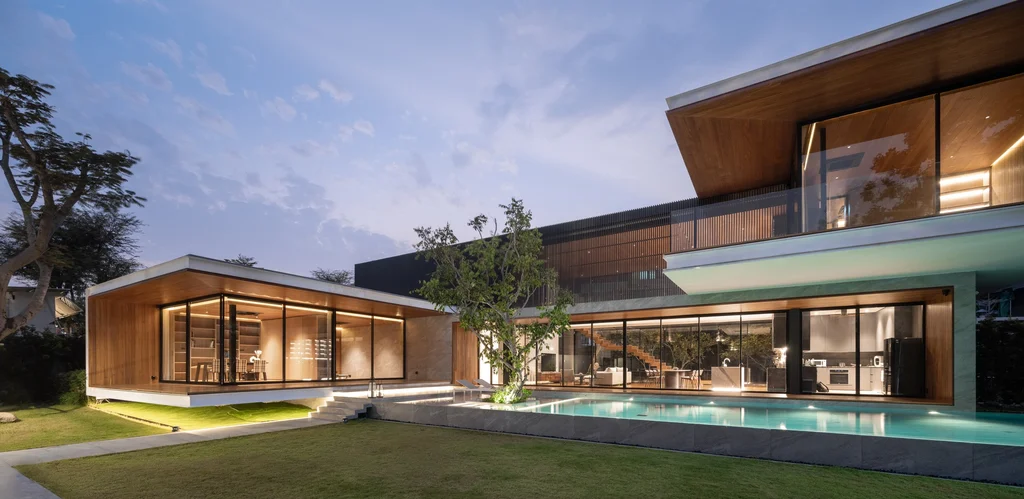
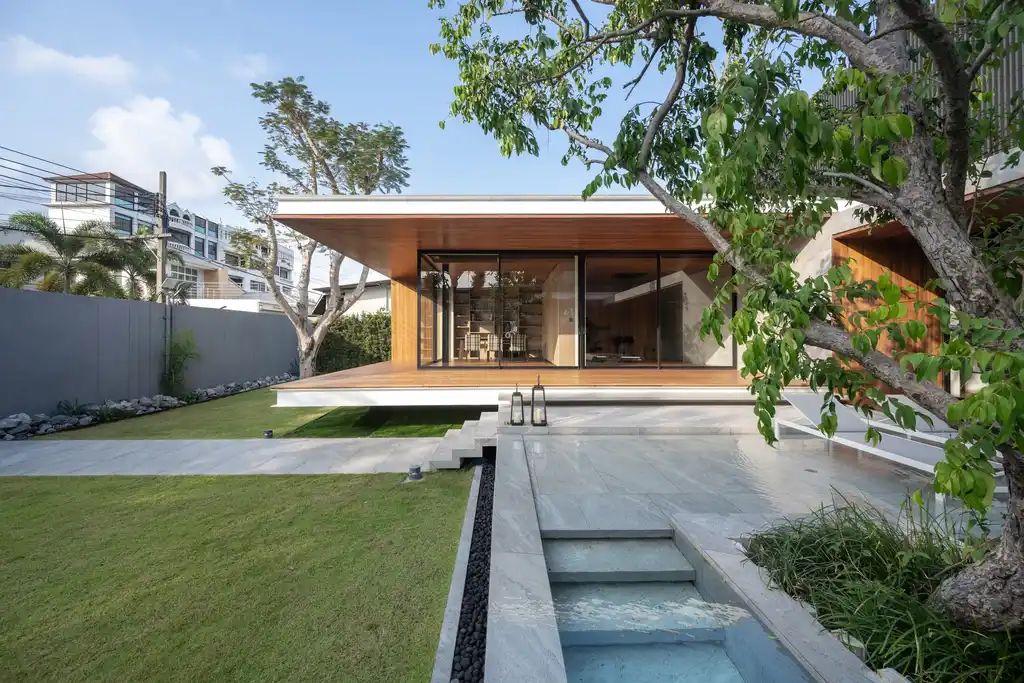
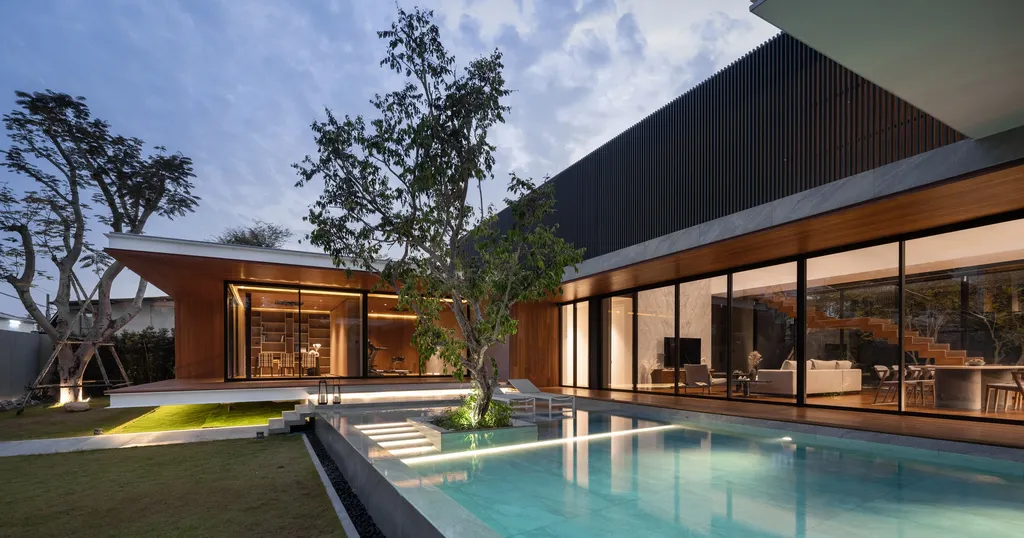
SEE MORE: Soffit House, Tropical Design by Ayutt and Associates design
Luxury Houses Magazine reached out to WARchitect for insights on the project, they shared: “The homeowners envisioned a residence that harmonized with its surroundings while maintaining a striking contemporary aesthetic. This vision guided every design decision we made.”
A Unique C-Shaped Structural Expression
A standout feature of N26 Residence is its C-shaped box architecture, crafted with C-Channel steel for a modern, crisp aesthetic. This design is softened with teak wood accents, striking a compelling balance between warmth and industrial elegance.
- The ground floor’s C-shaped box, extending into the yard like a swimming pool, houses a workout room and office. The corner mirror inside the office provides one of the home’s best panoramic viewpoints.
- The second floor’s C-shaped master bedroom, cantilevering 6 meters from the main structure, seemingly floats above the expansive swimming pool, reinforcing the home’s bold architectural statement.
Luxury Houses Magazine attempted to contact the homeowners to gain further insight into their inspiration for N26 Residence, but no response was received before publication.
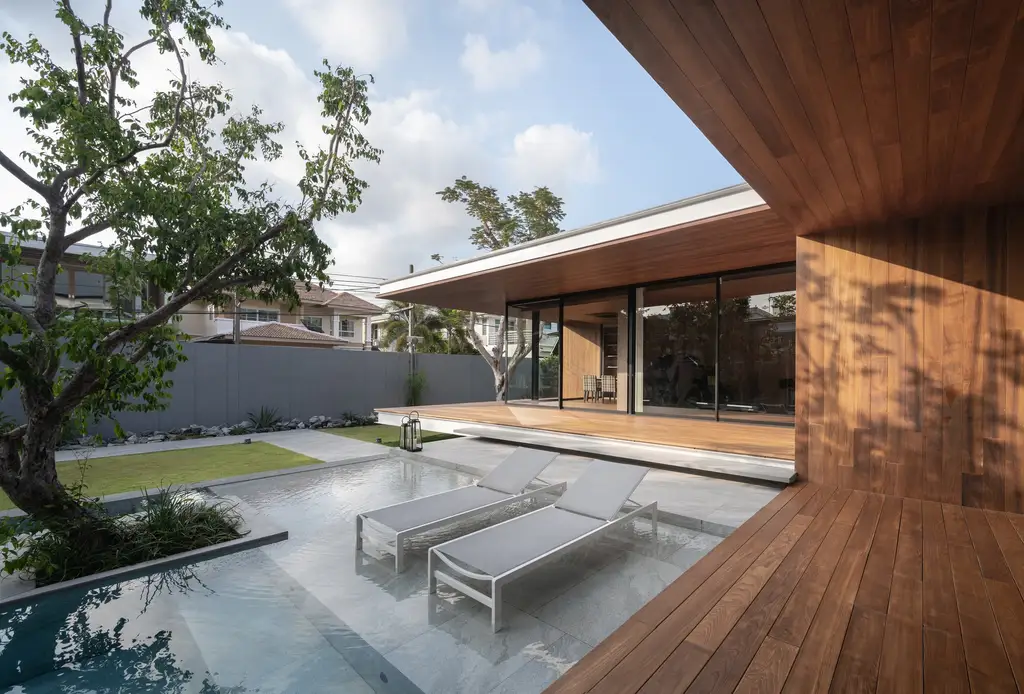
SEE MORE: Horizontal House in Thailand by Ayutt and Associates Design
A Futuristic and Immersive Living Experience
Visitors approaching N26 Residence are immediately captivated by its floating master bedroom and sleek swimming pool design. Encircled by mature trees and a red sage tree centerpiece, the landscaping is meticulously arranged to create an exquisite natural setting.
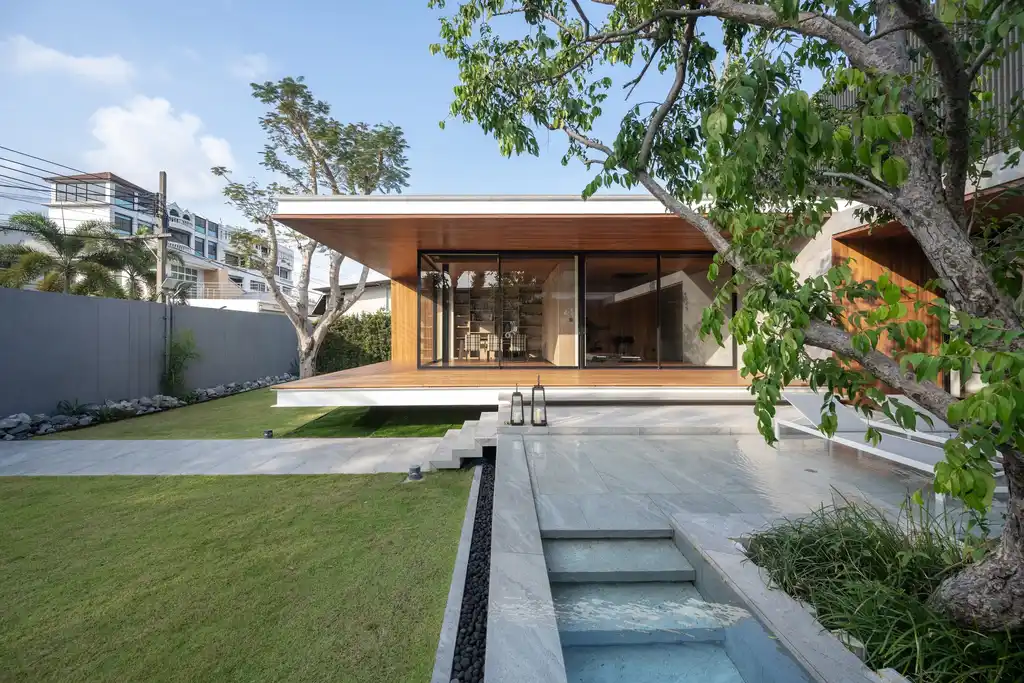
The main living area embraces openness, featuring parallel glass walls and large sliding doors, ensuring seamless airflow and connection with the outdoors. The front lawn, framed by a rock garden and grand trees, integrates effortlessly with the pool and an open play area for children.
Elegant Interiors Rooted in Natural Elements
Ascending the single-flight staircase, residents and guests are greeted with an ever-changing play of seasonal light and shadows, offering a picturesque experience. The garden at the back of the home provides a tranquil sanctuary, complete with a waterfall and diverse plant selections.
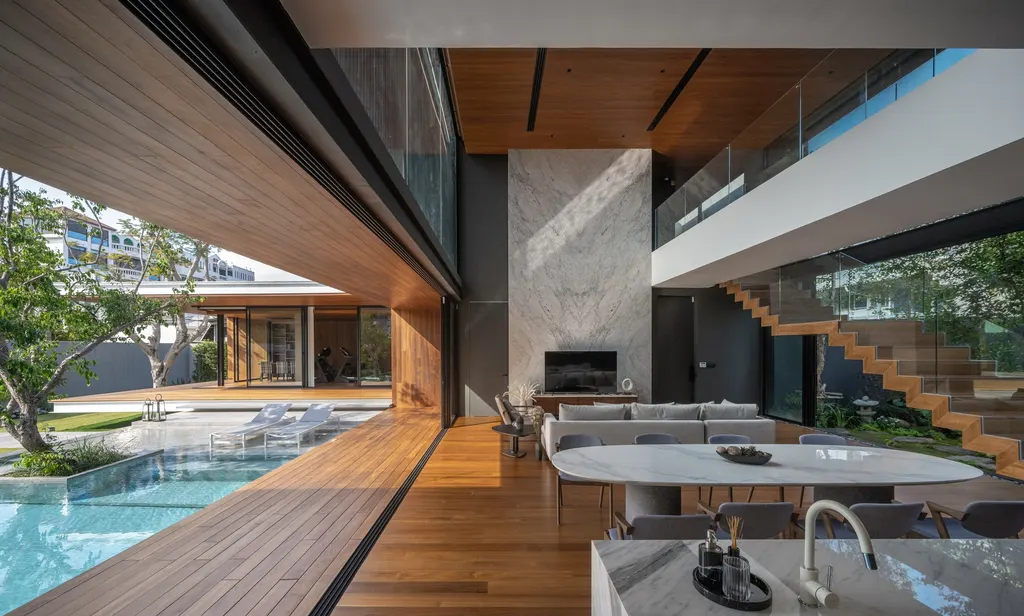
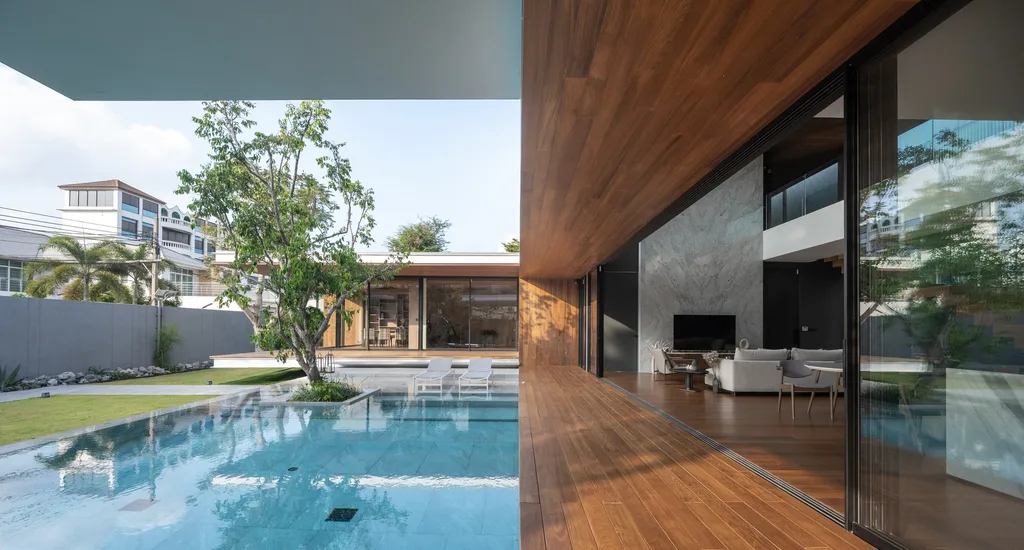
Adding to the home’s refined elegance, the TV and pantry walls are adorned with luxurious bookmat stones, especially behind the double-volume TV space, where three seamless pairs of bookmat stones create a striking visual centerpiece. Throughout the residence, real wood flooring, ceilings, and walls reinforce a warm, natural aesthetic—an intentional choice reflecting the homeowner’s family-owned wood business.
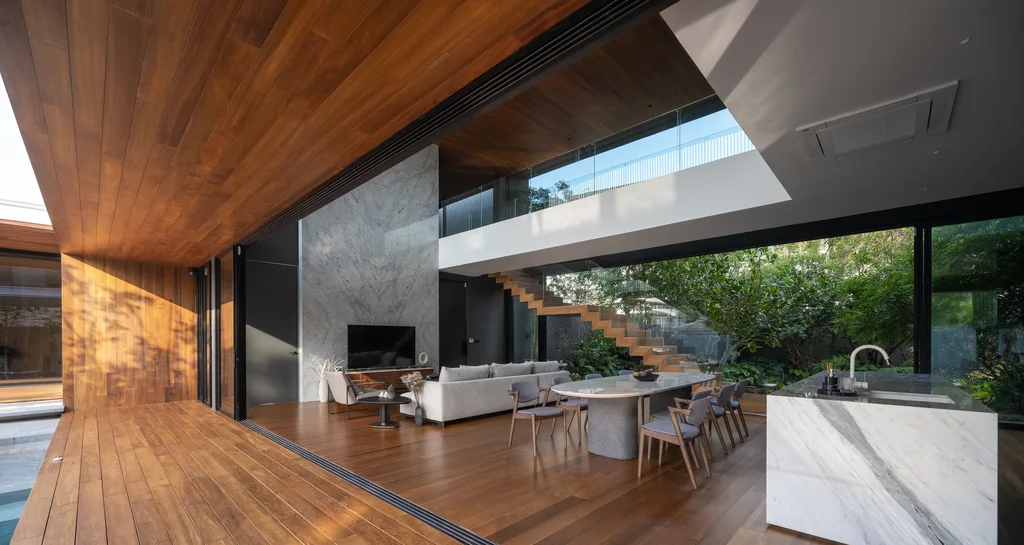
Final Thoughts
The N26 Residence by WARchitect is a bold interpretation of contemporary living, where floating structures, expansive glass facades, and lush landscapes converge to create a one-of-a-kind architectural masterpiece. With its avant-garde design, sustainable integration, and luxury elements, it sets a new standard for modern resort-style homes.
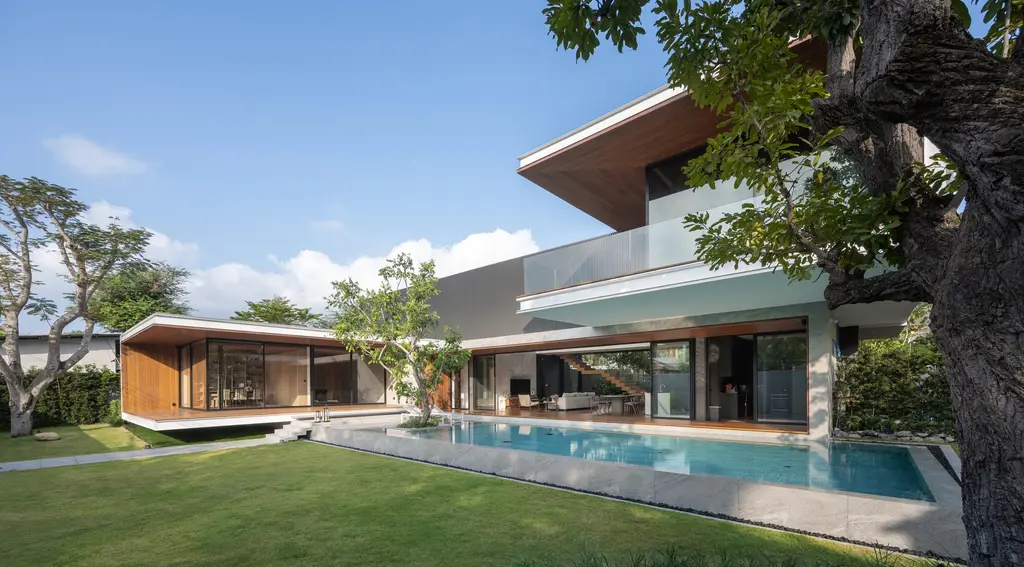
Photo credit: Rungkit Charoenwat | Source: WARchitect
For more information about this project; please contact the Architecture firm :
– Add: 1136/8, Phaholyothin32, Chantakasem, Chatuchak, Bangkok, Thailand
– Tel: +66 83 197 3099
– Email: warchitect.design@gmail.com
More Projects in Thailand here:
- Casa Pattaya, privacy & coastal charm harmony by makeAscene
- The Lake House, Tranquil Retreat by the Lagoon by makeAscene
- Baan Khun Yak House, Openness & Privacy by Dminusplusb
- LSR113 House, a Modern Thai Retreat by ArchLAB studio
- Shade House in Urban Bangkok by Ayutt and Associates design































