Navas Residence by Amar Architects, A Kerala Courtyard Home Rooted in Tradition and Modern Craft
Architecture Design of Navas Residence
Description About The Project
Navas Residence by Amar Architects reimagines Kerala’s vernacular courtyard home with Italian marble, teak wood, and passive design in a contemporary rural setting.
The Project “Navas Residence” Information:
- Project Name: Navas Residence
- Location: Mannarkad, Palakkad, Kerala, India
- Project Year: 2024
- Area: 10,382.53 ft²
- Designed by: Amar Architects
A Timeless Kerala Courtyard Home with a Contemporary Soul
Set within the lush village landscape of Mannarkka, Kerala, Navas Residence by Amar Architects reinterprets traditional South Indian architecture through the lens of modern craftsmanship, material richness, and spatial clarity. Spanning 10,382 square feet, the home stands as a modern-day ode to Kerala’s “naalukettu” tradition—centered around a courtyard that is both literal and symbolic heart of the home.
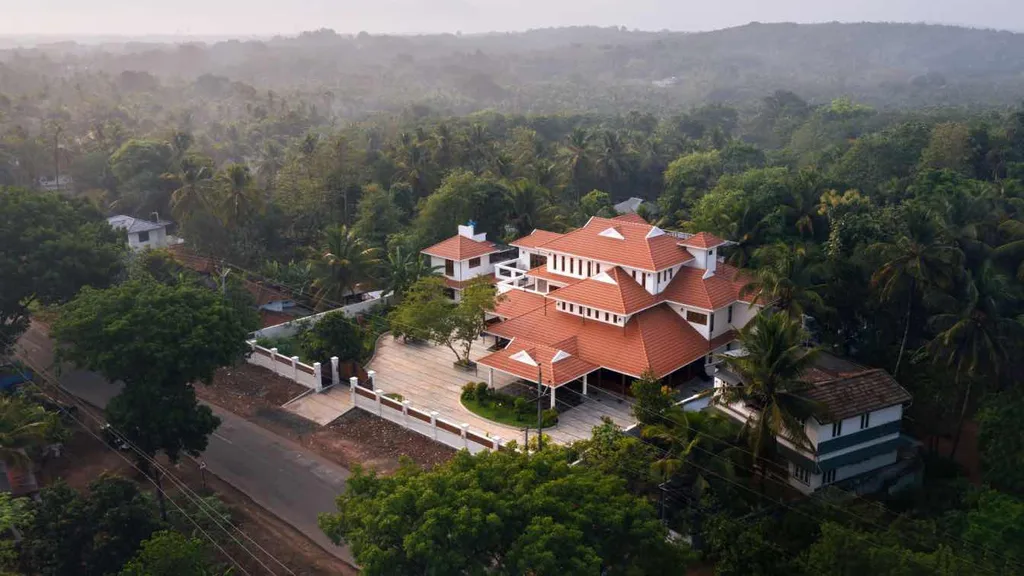
“The client’s vision was clear—to create a home that honored Kerala’s architectural heritage while functioning for a modern family lifestyle,” said the lead architect from Amar Architects in an interview with Luxury Houses Magazine. “The courtyard wasn’t just a design feature—it was the cultural core we built around.”
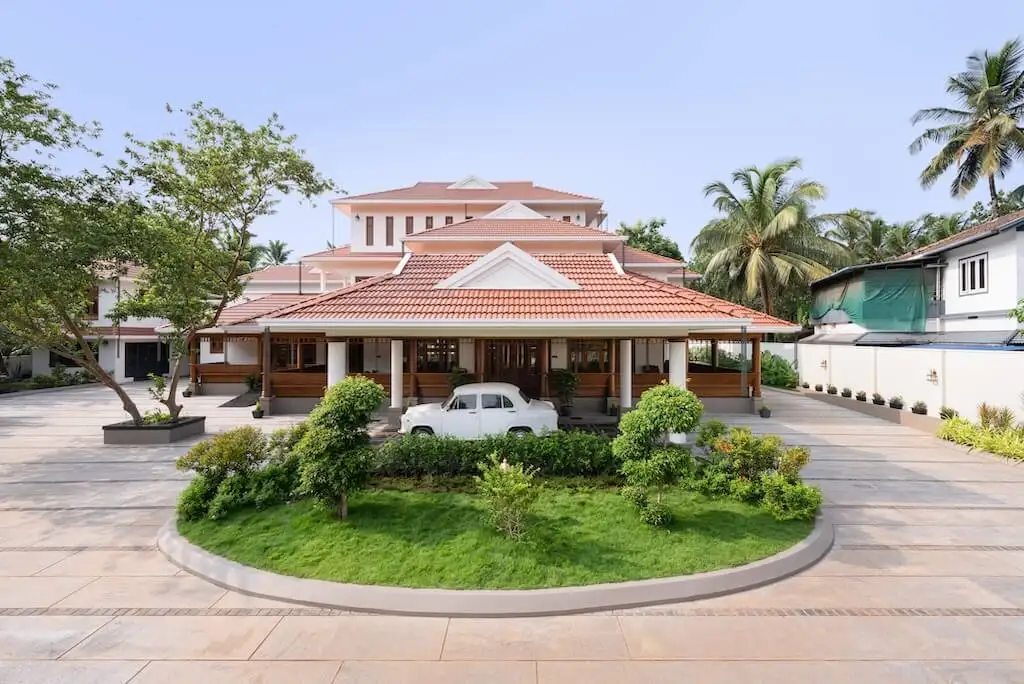
The Courtyard as a Spiritual and Spatial Anchor
At the center of Navas Residence lies a gracefully proportioned open courtyard, flanked by living spaces that encourage natural movement and interaction. Designed with symmetry, it includes a central swing, seating alcoves, and a circular chandelier suspended beneath a skylight—an elemental composition that floods the space with natural light and spiritual calm.
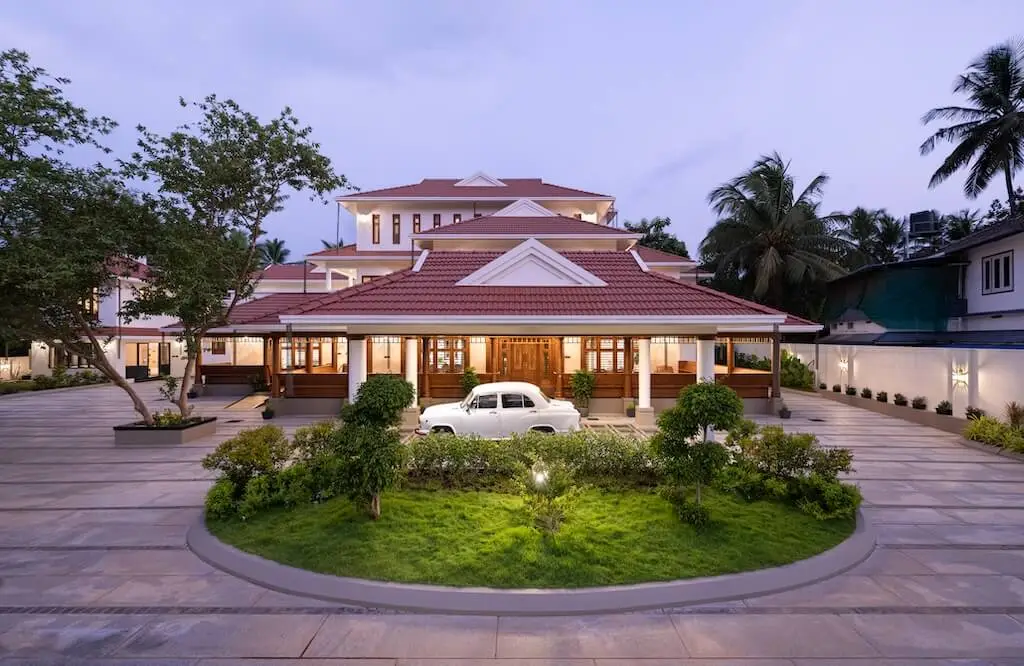
“We see the courtyard as a breathing space—a zone of pause that ties the public and private sides of the house together,” explained the architect. “It brings light, air, and emotion into the architecture.”
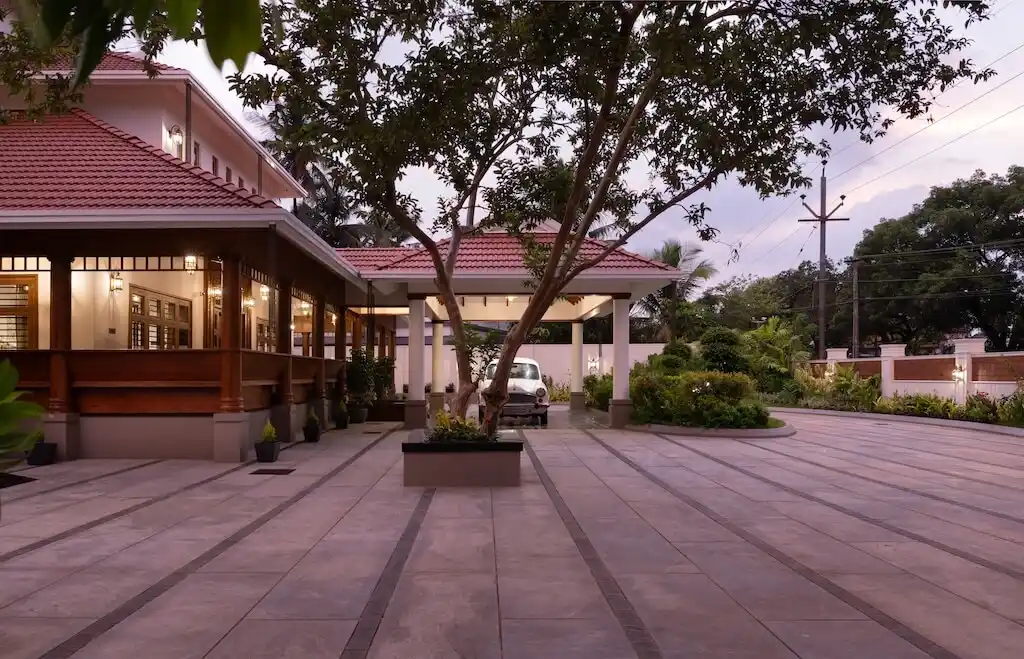
The courtyard acts as both the visual anchor and passive climate regulator, allowing for cross-ventilation, daylighting, and psychological openness throughout the house.
SEE MORE: Through the Layers House by Mawi Design, A Tranquil Urban Sanctuary in T. Nagar, Chennai, India
Blending Togetherness and Privacy
The spatial planning carefully balances the communal with the individual. The ground floor wraps around the courtyard with pavilions dedicated to living, dining, and prayer, while the upper level hosts three private bedrooms, a family lounge, and utility spaces. Every room connects back to the courtyard, either physically or visually, through openings, passageways, or strategic cutouts that offer vertical visual links.
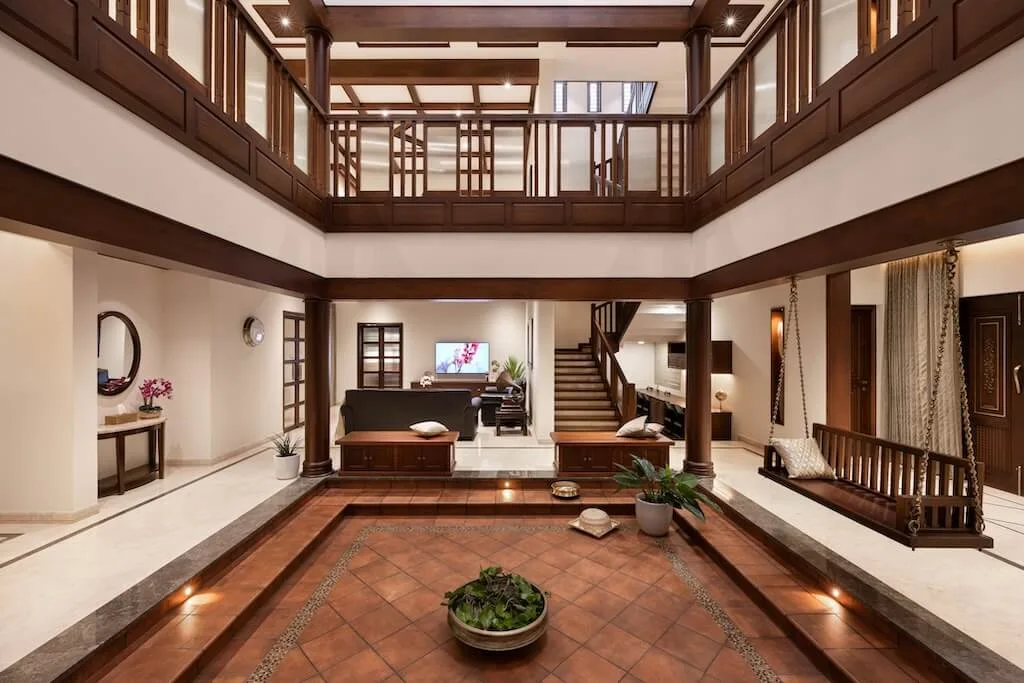
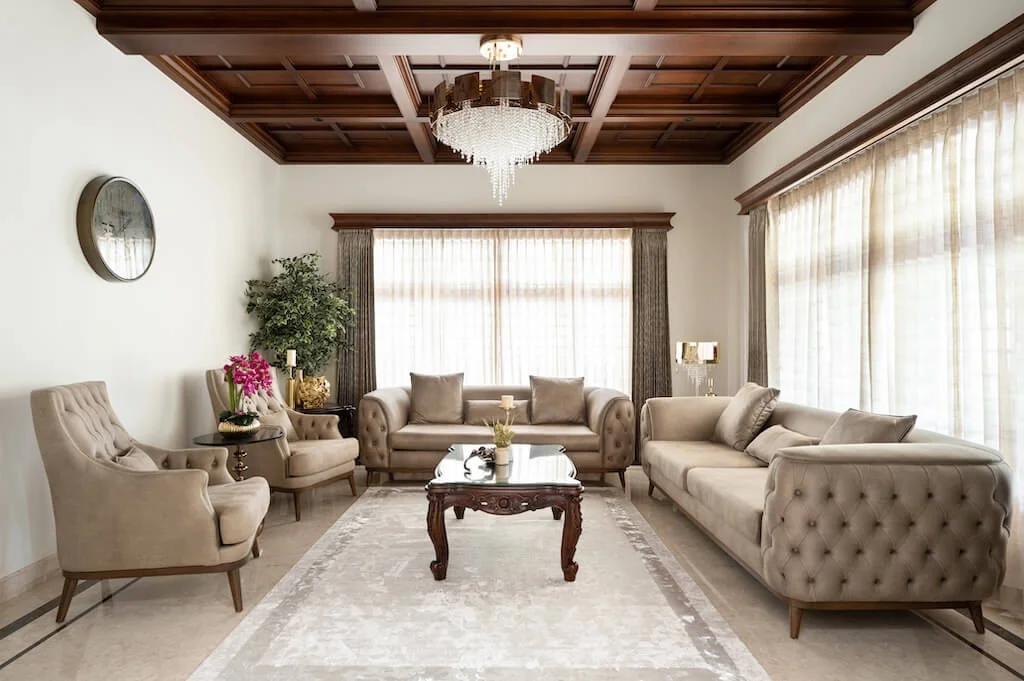
“We focused on spatial porosity without compromising privacy,” said the project designer. “There are always glimpses of the courtyard, but each room feels personal and protected.”
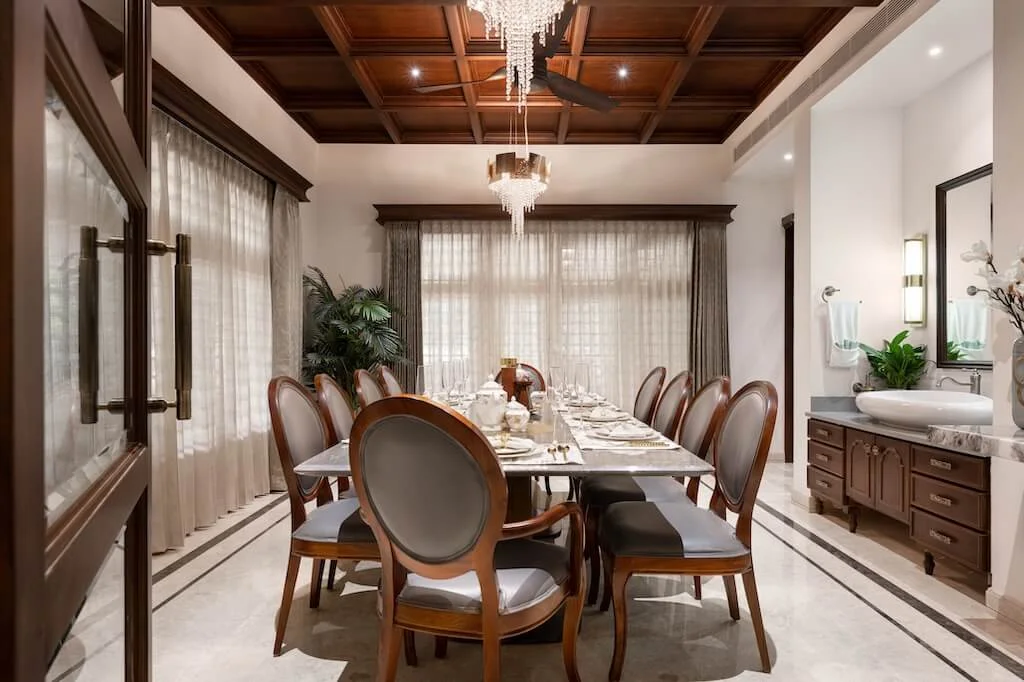
Passageways on the upper floor overlook the open courtyard below, creating a layered sense of depth and orientation.
SEE MORE: Goyals Residence by Designers’ Inc Chd, A Vision of Modern Luxury in Panchkula
A Material Language Rooted in Heritage
The home’s interiors are a study in material tactility and regional craftsmanship. Walls are finished in earthy tones, while light Italian marble flooring in common areas elevates the sense of brightness and luxury, acting as a canvas for the rich teak woodwork throughout.
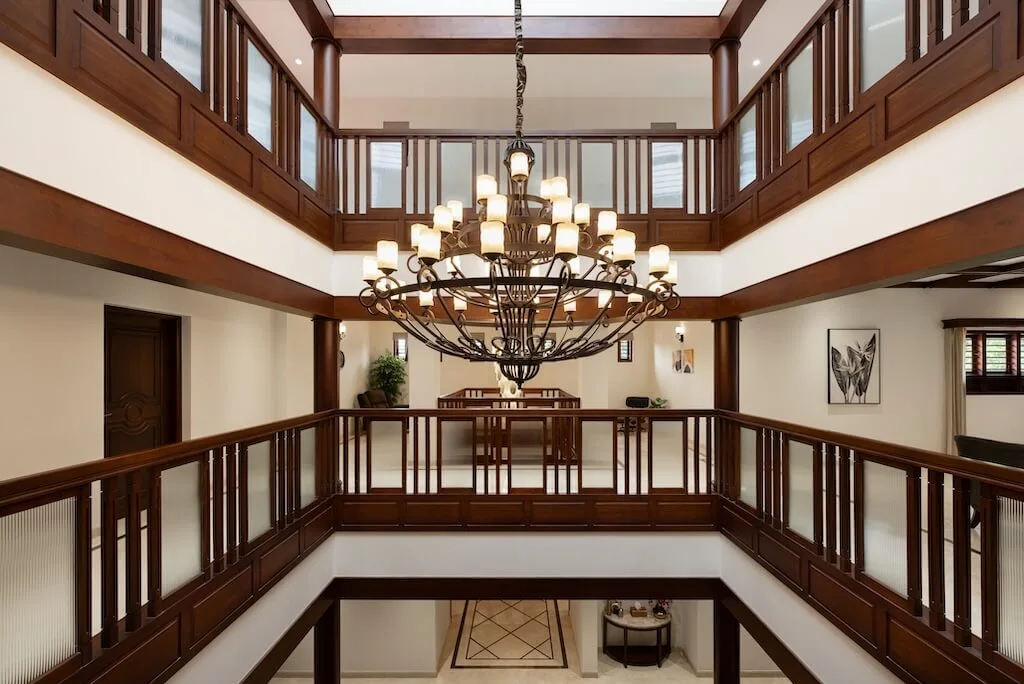
“Teak wasn’t just a decorative element—it’s a link to the past,” said Amar. “We carved it, framed it, and let it anchor the spaces with warmth and weight.”
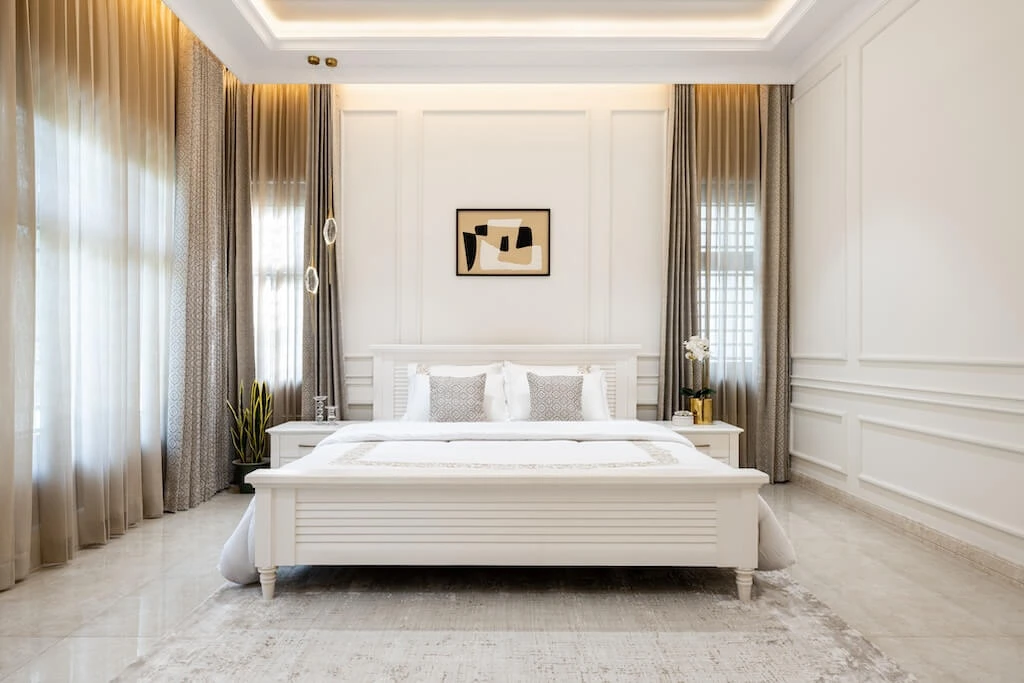
The terracotta tile flooring in the courtyard is bordered with decorative highlights, evoking traditional flooring patterns seen in ancestral Kerala homes. Externally, polished teak detailing continues into doors, railings, and eaves, blending modern refinement with timeless heritage.
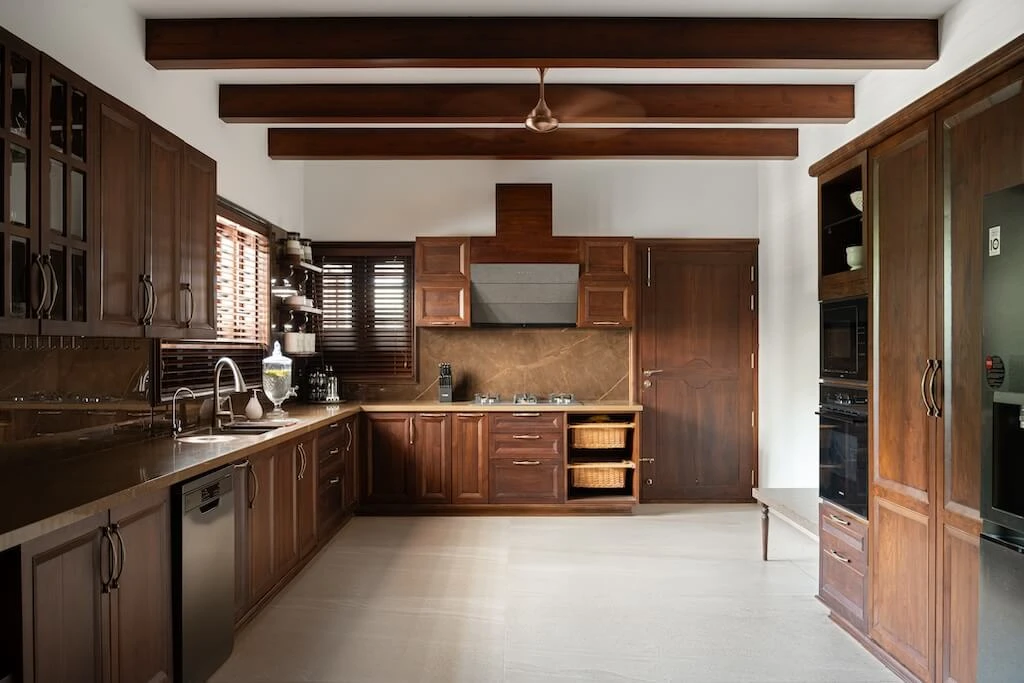
SEE MORE: Nirmay Villa by The Grid Architects Reconnects Architecture with Nature in Ahmedabad
Passive Design Meets Contemporary Needs
Beyond its aesthetics, Navas Residence is an efficient and responsive home. The layout and fenestration were designed to maximize cross ventilation, harnessing the climate rather than resisting it. Skylights and window placements eliminate the need for excessive artificial lighting, while material massing helps maintain internal temperatures throughout the year.
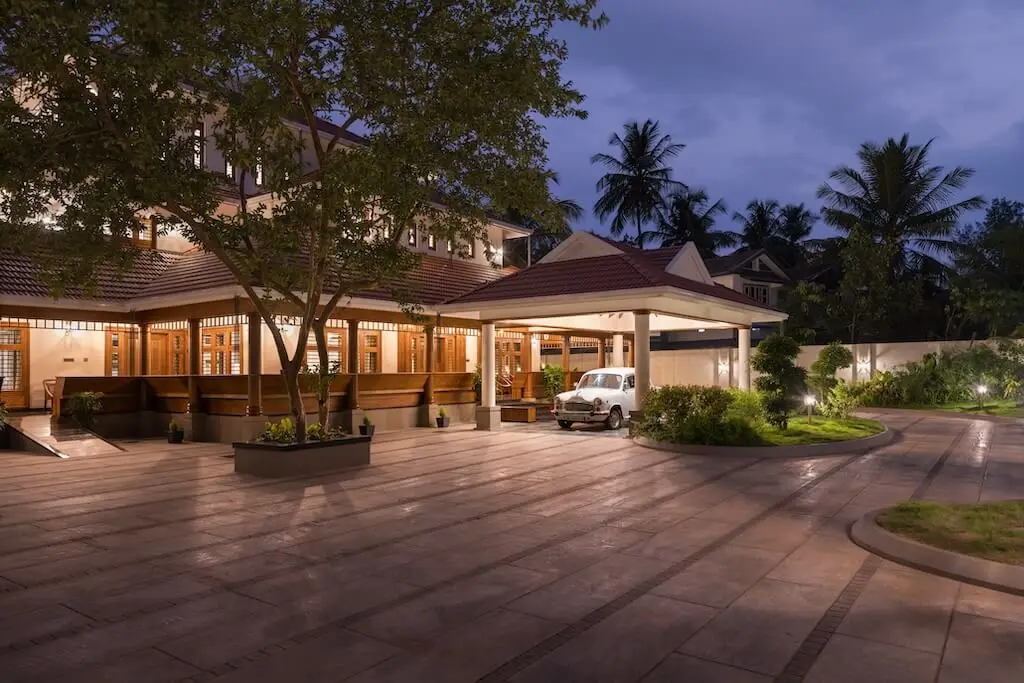
“In homes like this, sustainability comes from tradition,” the architect reflected to Luxury Houses Magazine. “You don’t need mechanical systems when the architecture does the work.”
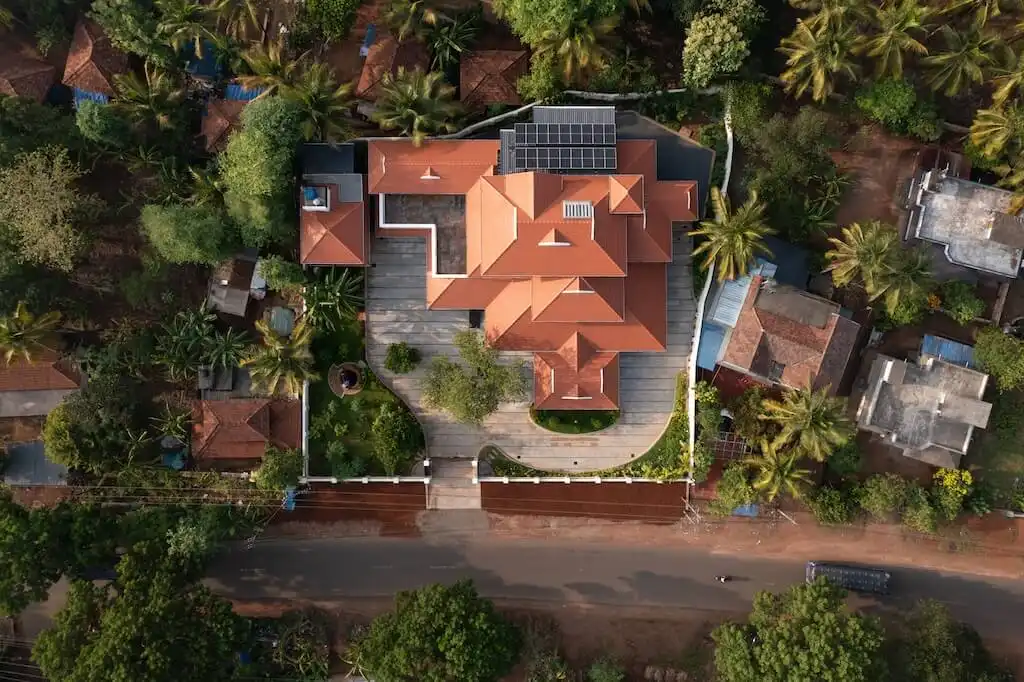
Photo credit: | Source: Amar Architects
For more information about this project; please contact the Architecture firm :
– Add: 2, Kasturi Industrial Estate, 3rd Main Rd, Ayanambakkam, Ponniamman Nagar, Kil Ayanambakkam, Chennai, Tamil Nadu 600095, India
– Tel: +91 95970 88479
– Email: barun@amargroup.org
More Projects in India here:
- Garden Estate by Habitat Architects, A Classical-Modern Harmony in New Delhi
- Shah House by SAOTA, A Tranquil Riverfront Retreat Designed for Multigenerational Living in Surat, India
- Sri Sri Villa by Ace Associates, A Vastu-Inspired Sanctuary Surrounded by Nature in Gujarat
- Panjab House by Planet Design & Associates Blends Floating Geometry with Light-Filled Living in Ludhiana, India
- KIRTI Residence by UNEVEN, A Harmonious Minimalist Home in Vadodara































