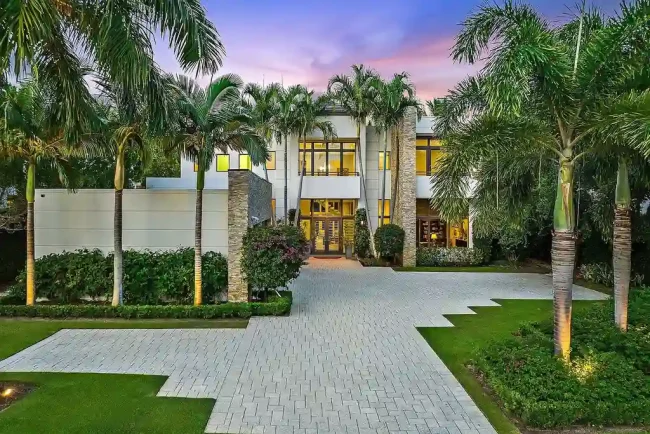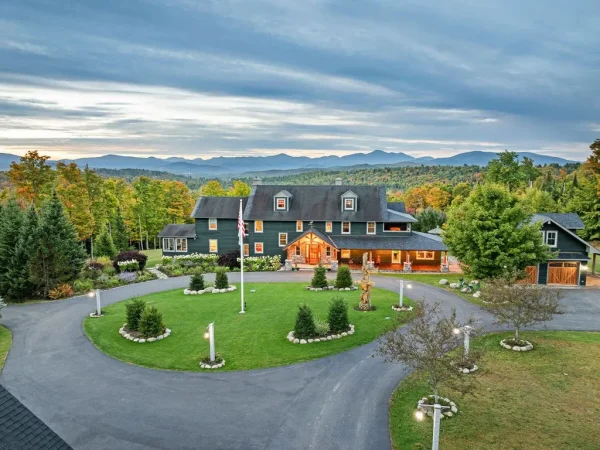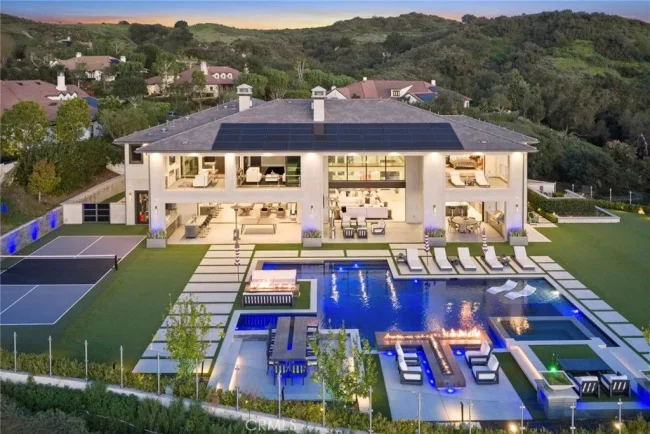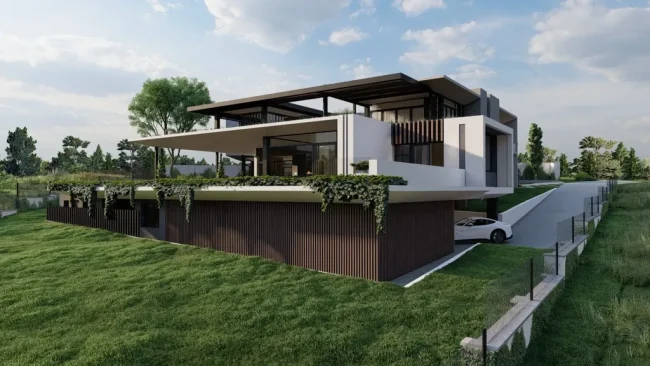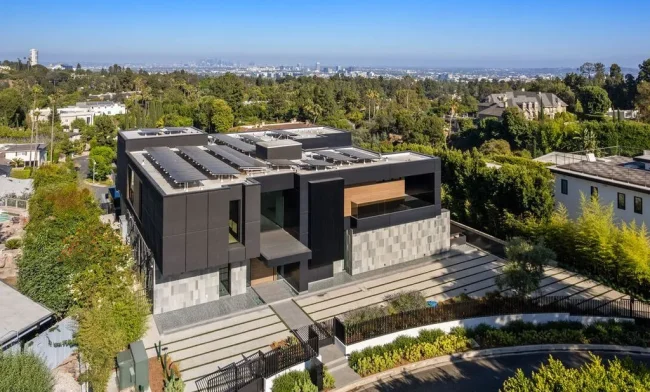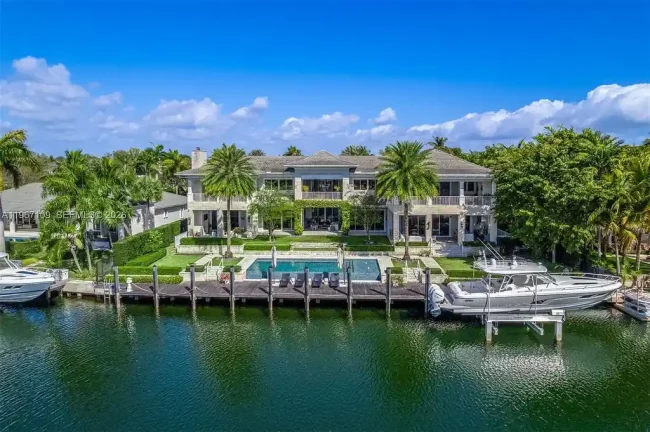Ninety7 House by Aamer Architects, A Dynamic Architectural Marvel
Architecture Design of Ninety7 house
Description About The Project
Explore Ninety7 House by Aamer Architects in Singapore—a modern architectural marvel redefining indoor-outdoor living, with stunning skyline views, featured in Luxury Houses Magazine.
The Project “Ninety7 house” Information:
- Project Name: Ninety7 house
- Location: Siglap Road, Singapore
- Project Year: 2010
- Designed by: Aamer Architects
A Visionary Residence on Siglap Hill
Perched on Siglap Hill, Singapore’s highest residential point, Ninety7 House by Aamer Architects is a testament to collaborative design and architectural ingenuity. Designed for a businessman with a passion for entertaining, this residence merges functionality and elegance, creating a dynamic home with unparalleled views of the city skyline and the surrounding low-rise neighborhoods.
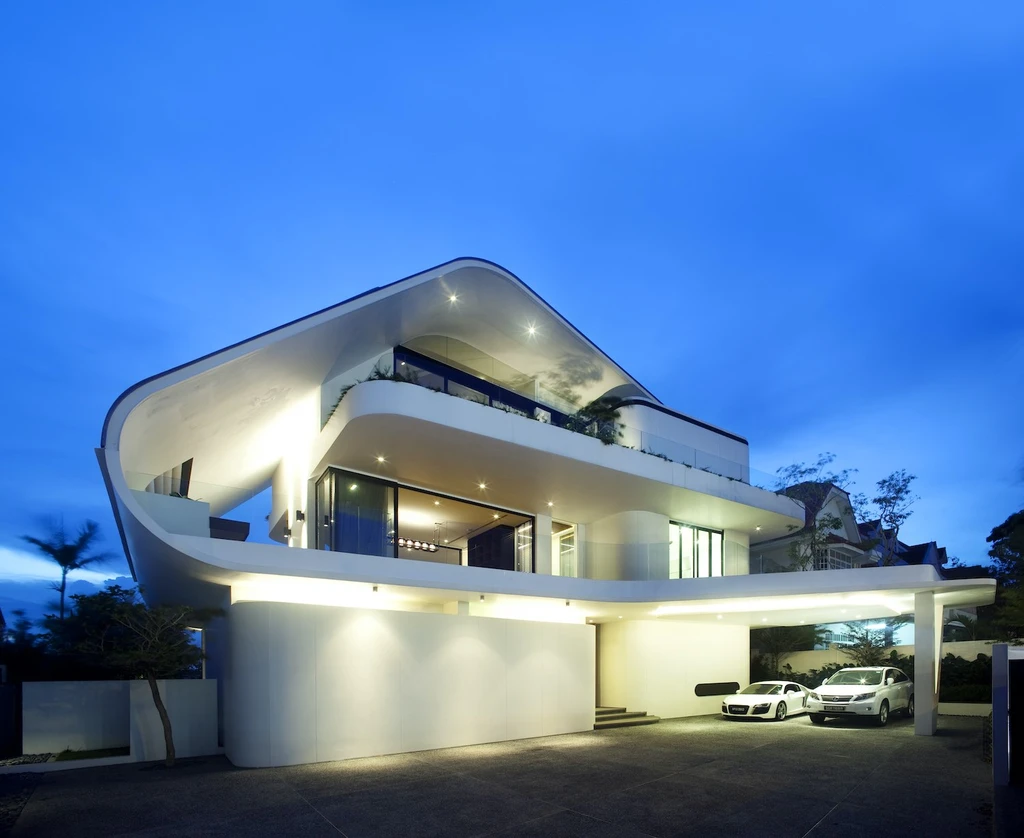
“This was one of those unique projects where the owner and architect worked in perfect sync,” shared Aamer Architects in an interview with Luxury Houses Magazine. “The result is a home that flows effortlessly, offering spectacular vantage points and an invigorating living experience.”
SEE MORE: Mar Vista Residence by Tim Gorter Architect, A Mid-Century Modern Transformation
Elevated Spaces Maximizing Views and Breeze
The architectural approach prioritizes elevation and openness, ensuring that every primary space takes full advantage of breezy conditions and panoramic views.
- Second Level (Public Spaces): This floor accommodates the living room, dining area, and an open-concept kitchen, seamlessly connected to external verandahs and terraces. These spaces unfold into the roof structure, with deep overhangs ensuring ample shade while directing natural airflow throughout the home.
- Third Level (Private Spaces): The master bedroom, study, and personal entertainment areas are elevated further to offer the best views of the city skyline. Designed as a retreat, these spaces maintain privacy while embracing a visual connection to the outdoors.
- Ground Level (Resort-Inspired Cabana Rooms): Two resort-style cabana bedrooms are located at poolside level, accompanied by a spacious open-air terrace, perfect for hosting poolside gatherings and parties.
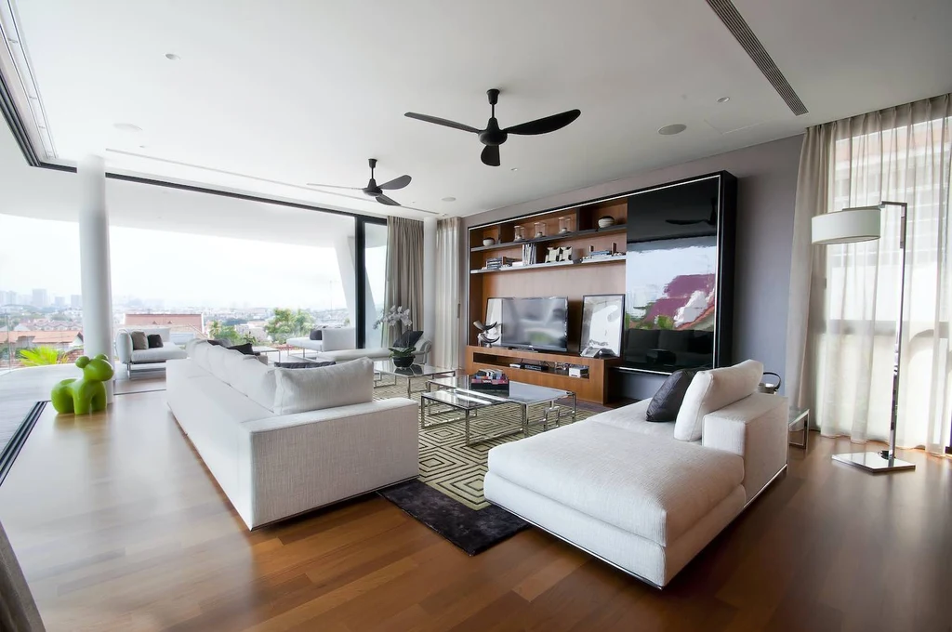
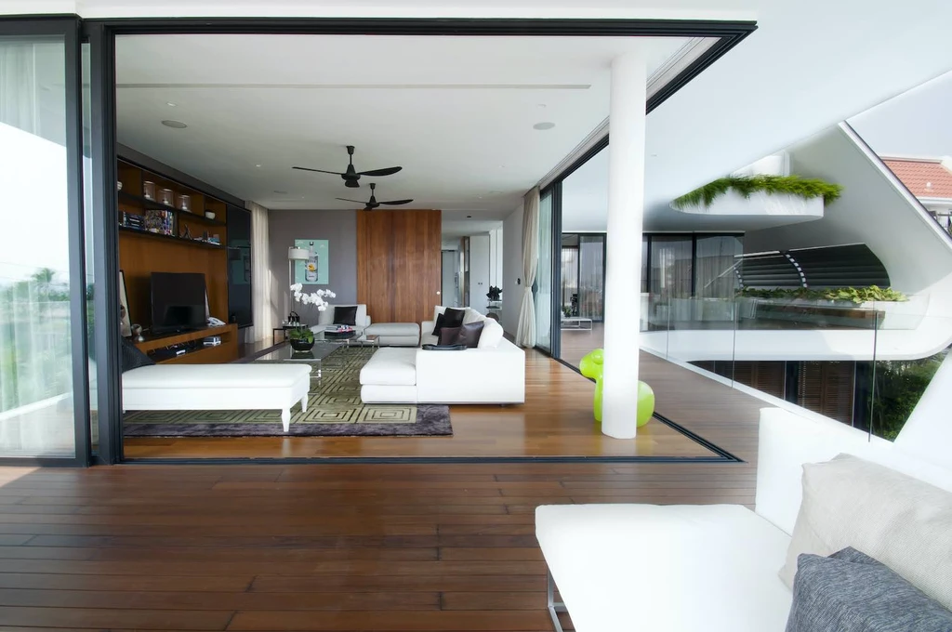
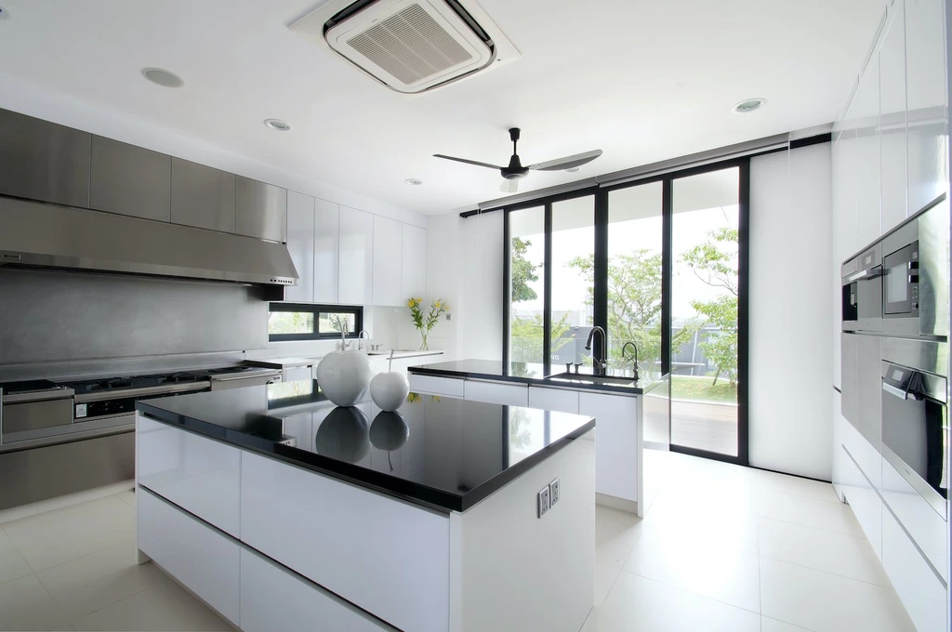
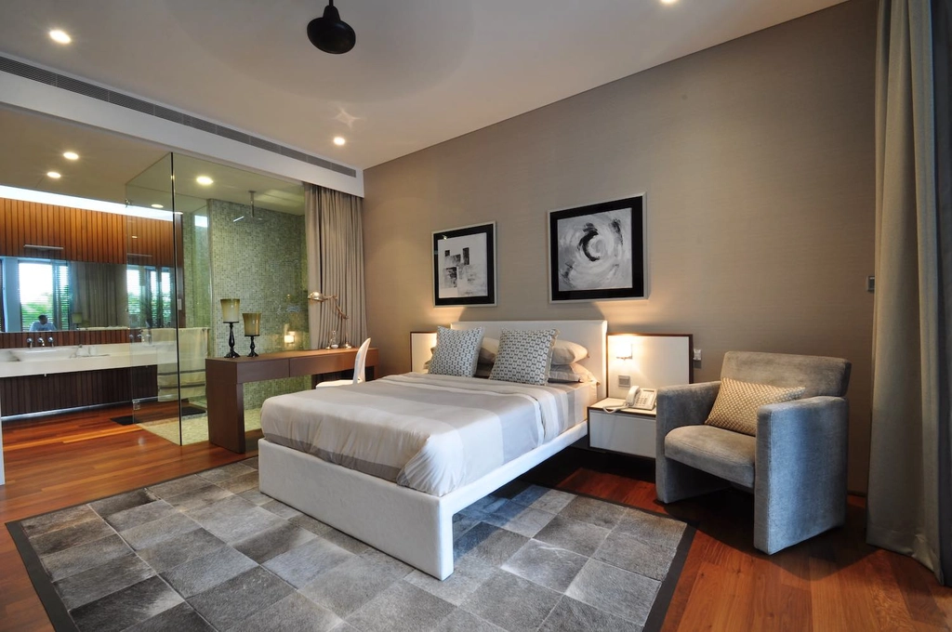
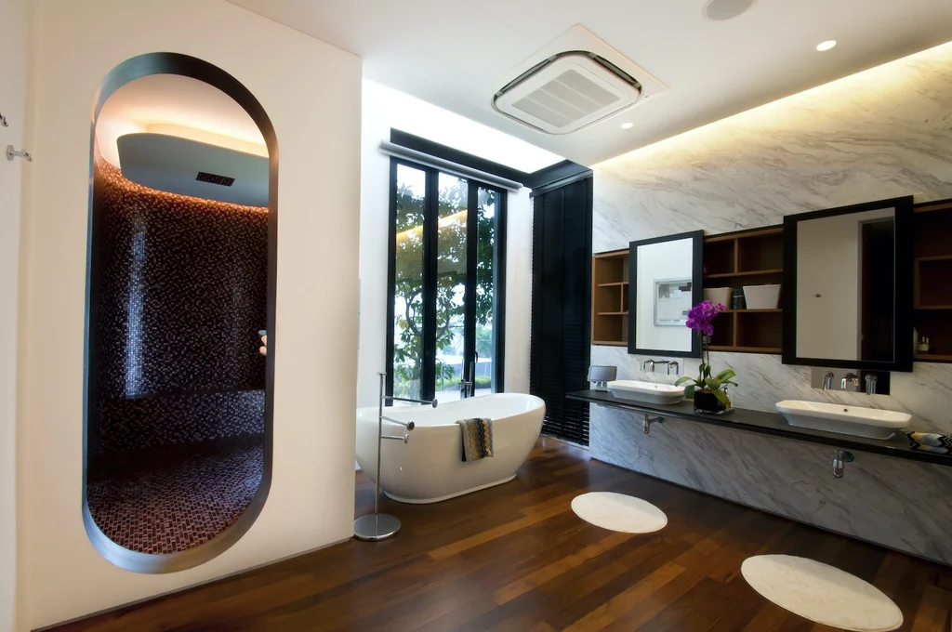
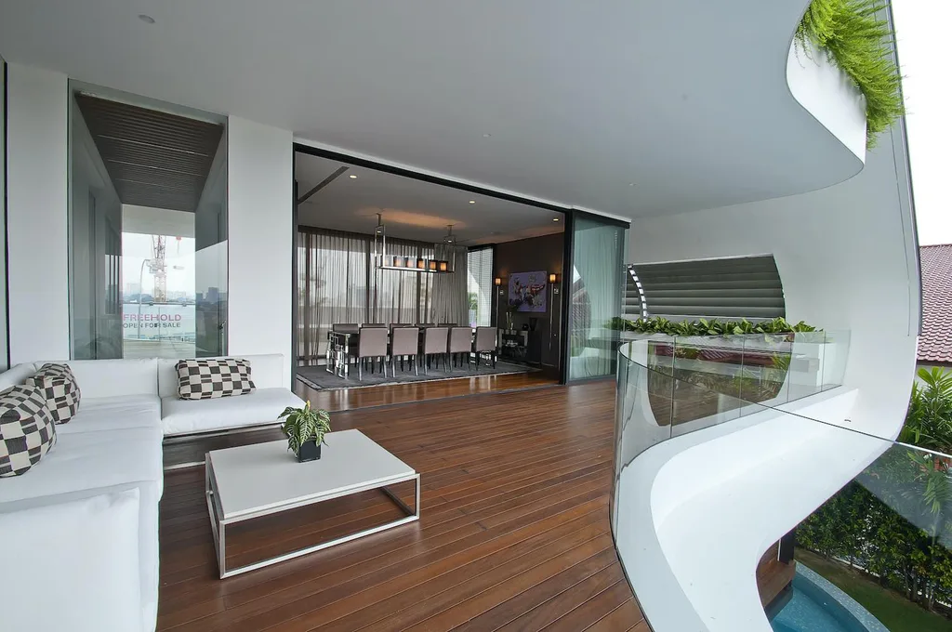
“The home’s fluid design ensures that every level benefits from the unique topography of Siglap Hill,” noted the design team at Aamer Architects. “We wanted to capture the spirit of elevated living, where **nature and architecture coexist harmoniously.”
SEE MORE: O.A. House by Atolye 2A, A Visionary Blend of Past and Future
A Flowing Architectural Language
A signature design element of Ninety7 House is the curvilinear plane, a dynamic structure that wraps around the residence to unify its levels seamlessly.
- This continuous curve starts from the roof of the car porch, extends to the floor of the second level, and then ascends to merge with the roof at the third level.
- On the western edge, this fluid form unwraps, revealing two expansive balconies that extend toward the city skyline, visually propelled by two slanted columns.
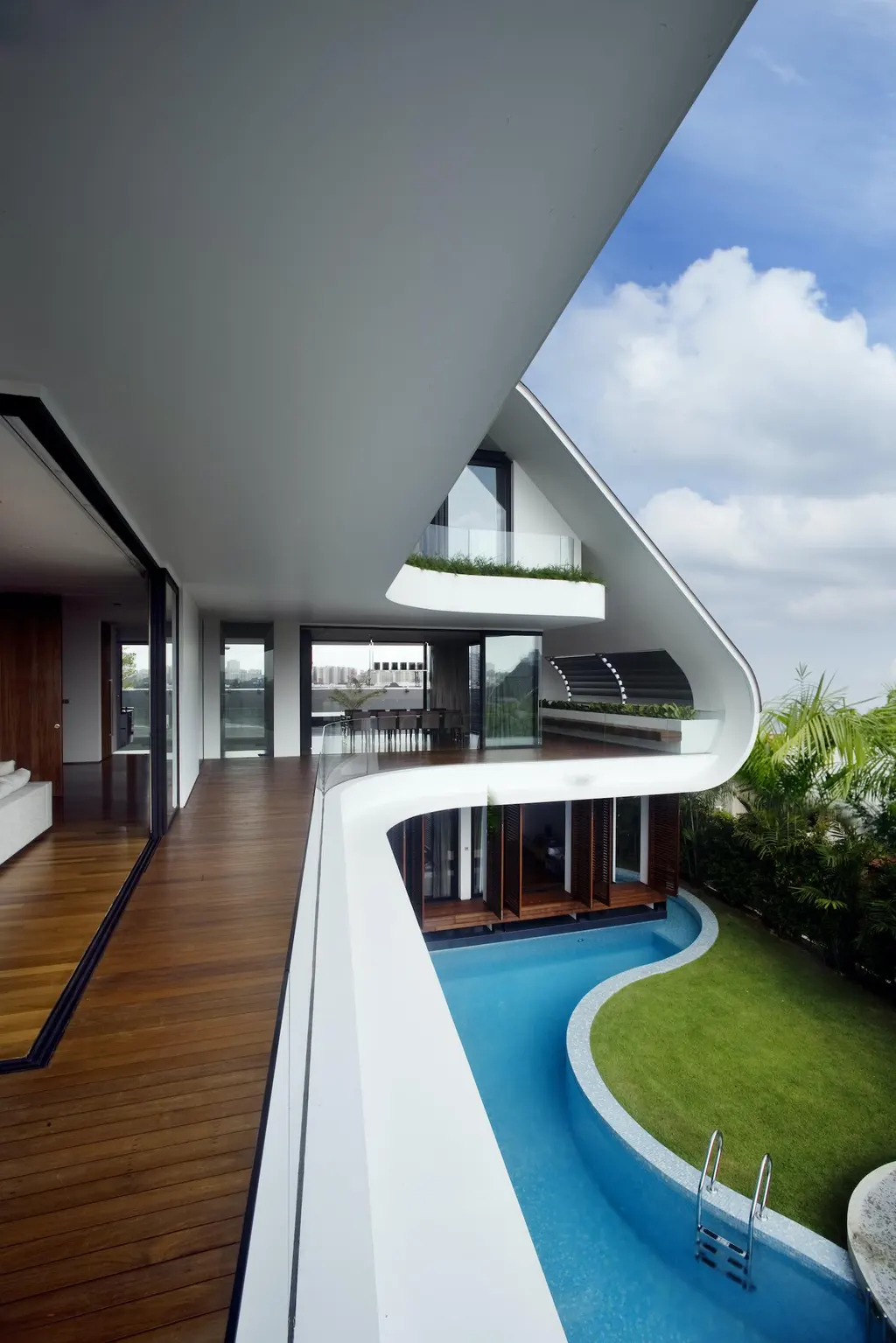
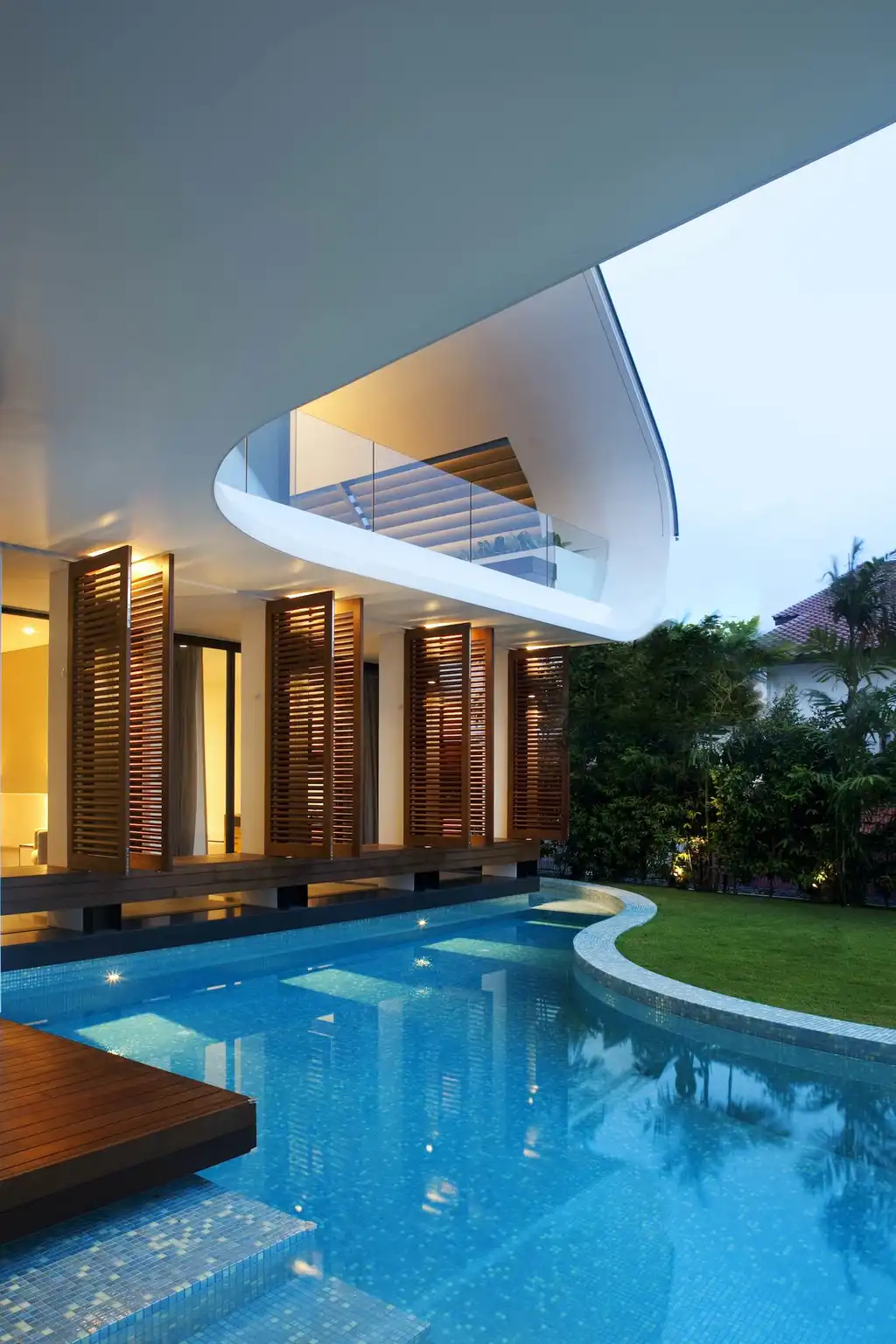
SEE MORE: OVD525 House, Modern Masterpiece by Three14 Architects
Sustainable and Climate-Responsive Design
Beyond aesthetics, Ninety7 House incorporates sustainable design strategies that enhance comfort and energy efficiency:
- Deep Overhangs & Shading: The extended roofline and terraces protect interior spaces from direct sunlight, reducing heat gain while channeling breezes for passive cooling.
- Roof Gardens & Timber Decks: These elements provide natural insulation, mitigating Singapore’s tropical heat while fostering a lush green environment.
- Seamless Indoor-Outdoor Integration: The open verandahs and terraces ensure a smooth transition between indoor and outdoor spaces, creating a resort-like ambiance.
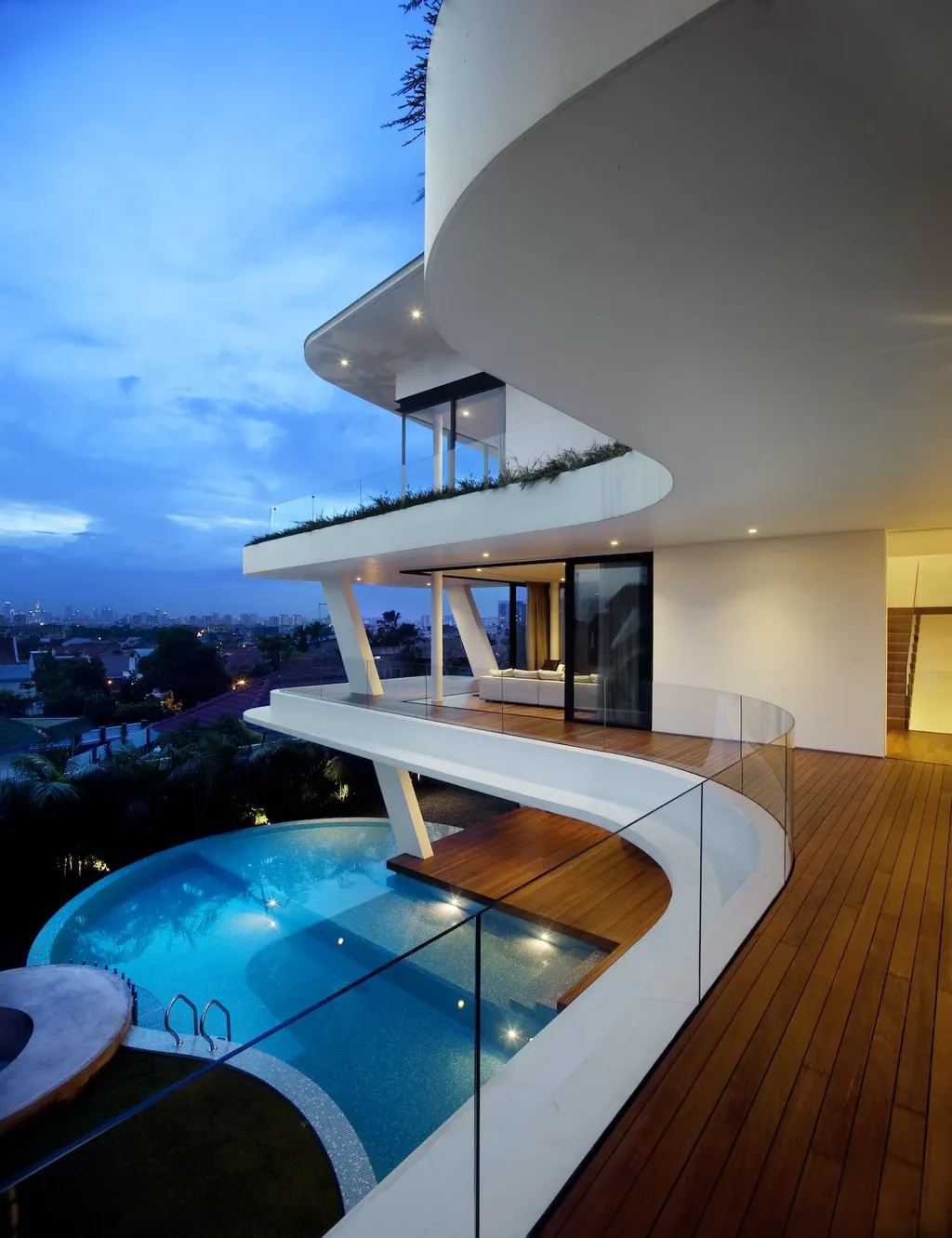
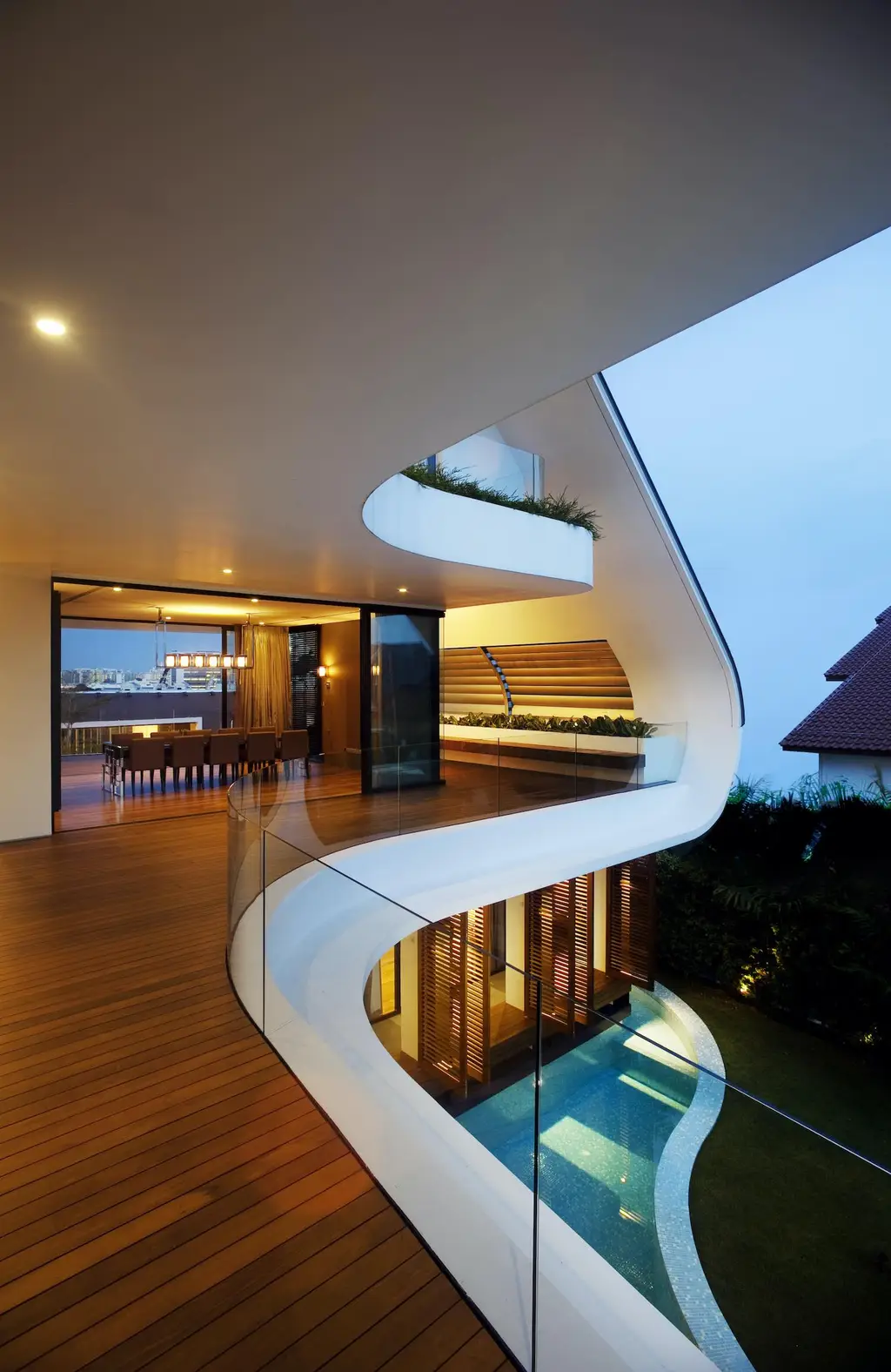
SEE MORE: MCHU Villa, Retreat along Da Nang River by MAS Architecture
Conclusion: A Home That Embraces Its Skyline
The Ninety7 House by Aamer Architects is more than just a residence—it is an architectural statement that harmonizes bold design, functionality, and environmental consciousness. With its elevated living spaces, sculptural curvilinear form, and dynamic integration with nature, this home sets a new standard for contemporary luxury living in Singapore.
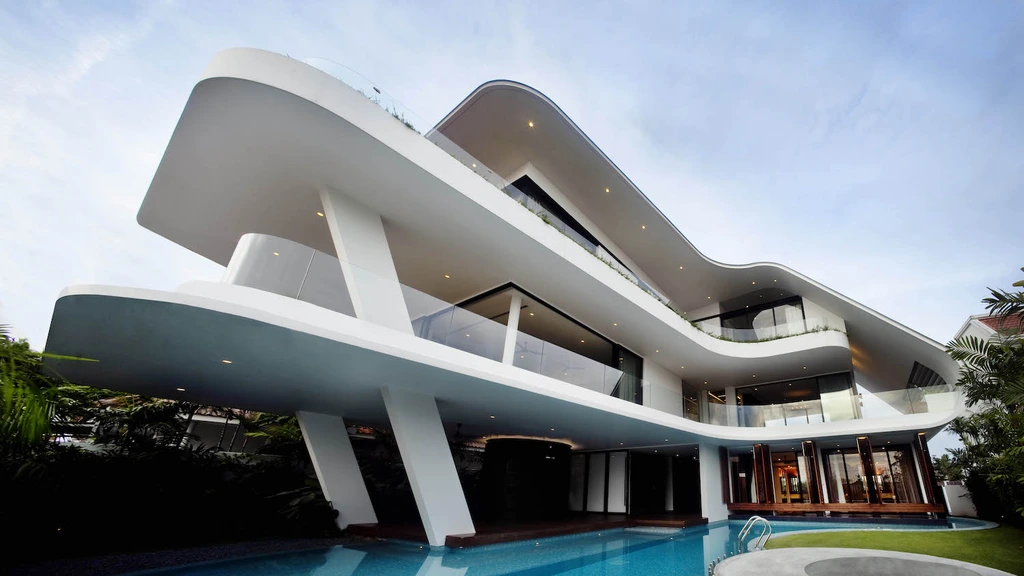
Luxury Houses Magazine attempted to contact the homeowners for insights into their experience living in Ninety7 House, but no response was received by the time of publication.
For more exclusive insights into groundbreaking architectural masterpieces, visit Luxury Houses Magazine.
Photo credit: Patrick Bingham-Hall | Source: Aamer Architects
For more information about this project; please contact the Architecture firm :
– Add: 2 Leng Kee Rd, #04-01A Thye Hong Centre, Singapore 159086
– Tel: +65 6258 2838
– Email: info@aamertaher.com
More Projects in Singapore here:
- Courtyard House, Linear Masterpiece by Ming Architects
- Glade House, Tranquil Tropical Retreat by Ming Architects
- Eave House, a Masterpiece by Elegance and Functionality
- Screen House offers Modern Living by Ming Architects
- Far Sight House designed by Wallflower Architecture + Design
