Nirmay Villa by The Grid Architects Reconnects Architecture with Nature in Ahmedabad
Architecture Design of Nirmay Villa
Description About The Project
Rooted in sustainability and spatial clarity, Nirmay Villa by The Grid Architects blends contextual design, heritage, and ecological harmony in Ahmedabad’s dry climate.
The Project “Nirmay Villa” Information:
- Project Name: Nirmay Villa
- Location: India
- Project Year: 2025
- Area: 15993 ft²
- Designed by: The Grid Architects
A Holistic Sanctuary Rooted in the Land
Set within the arid context of Ahmedabad, Nirmay Villa by The Grid Architects is conceived as more than just a residence—it is a quiet manifesto of mindfulness, sustainability, and spiritual connection to nature. The design evolves not from fleeting trends, but from a profound respect for land, light, and legacy.
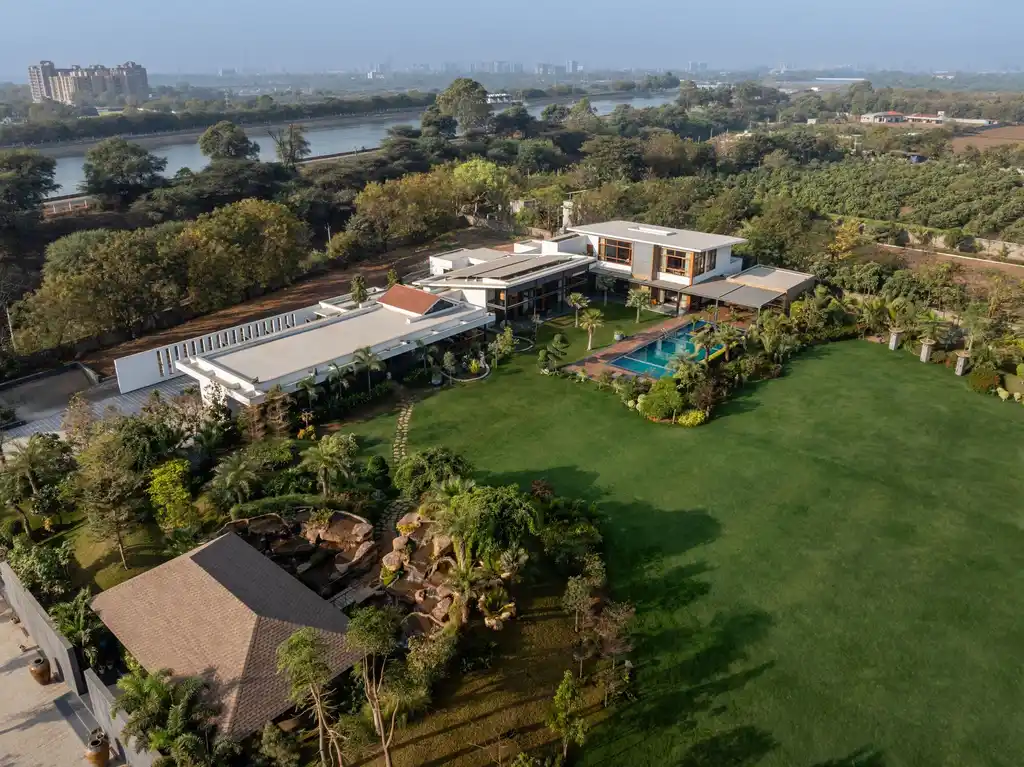
“The client came to us with a vision of a home that breathes with the land,” says Yatin Pandya, principal at The Grid Architects. “Our role was to create an architecture that listens—to climate, culture, and community.”
This foundational philosophy guided the villa’s L-shaped plan, its dual-access system, and the integration of ancestral elements like reclaimed wood and traditional craftsmanship. The result is a house that stands not above, but with its terrain.
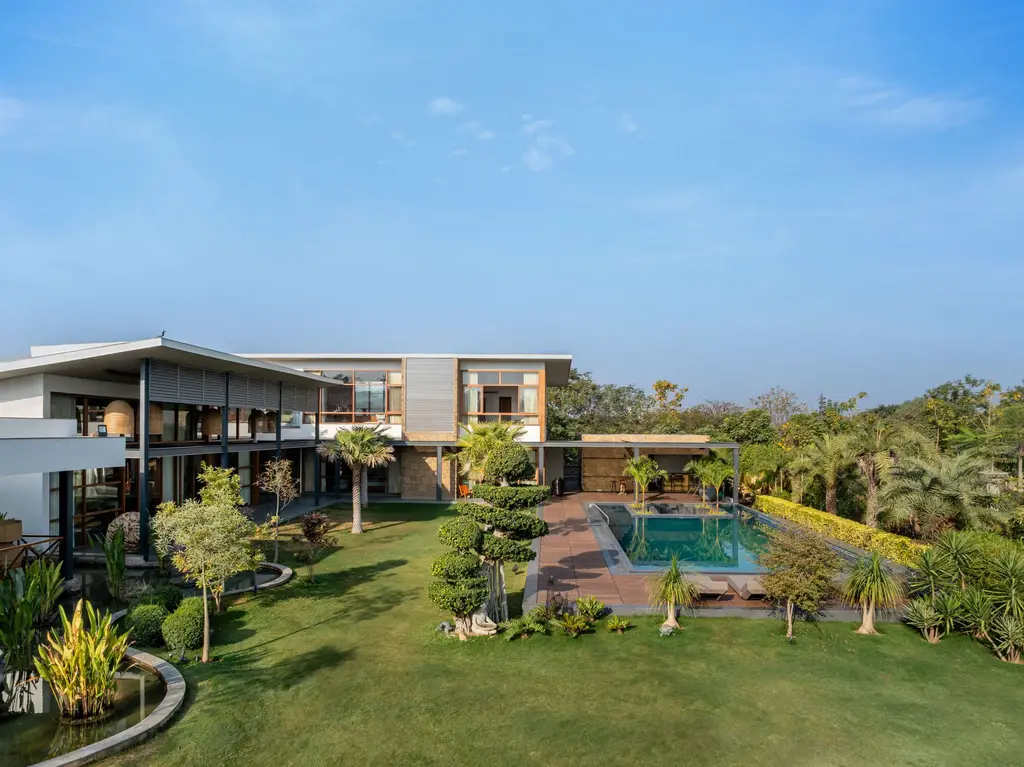
SEE MORE: Villa by the water by Albasini & Berkhout Architecture SLP, Canal-Side Serenity in Murcia, Spain
A Climate-Conscious Approach to Spatial Planning
Ahmedabad’s harsh summers shaped the building’s orientation and layout. The residence is anchored in the southwest to shield itself from afternoon heat, leaving the northern side open for orchards and farming. All major living spaces open eastward, maximizing early light while shaded decks and courtyards mitigate solar gain.
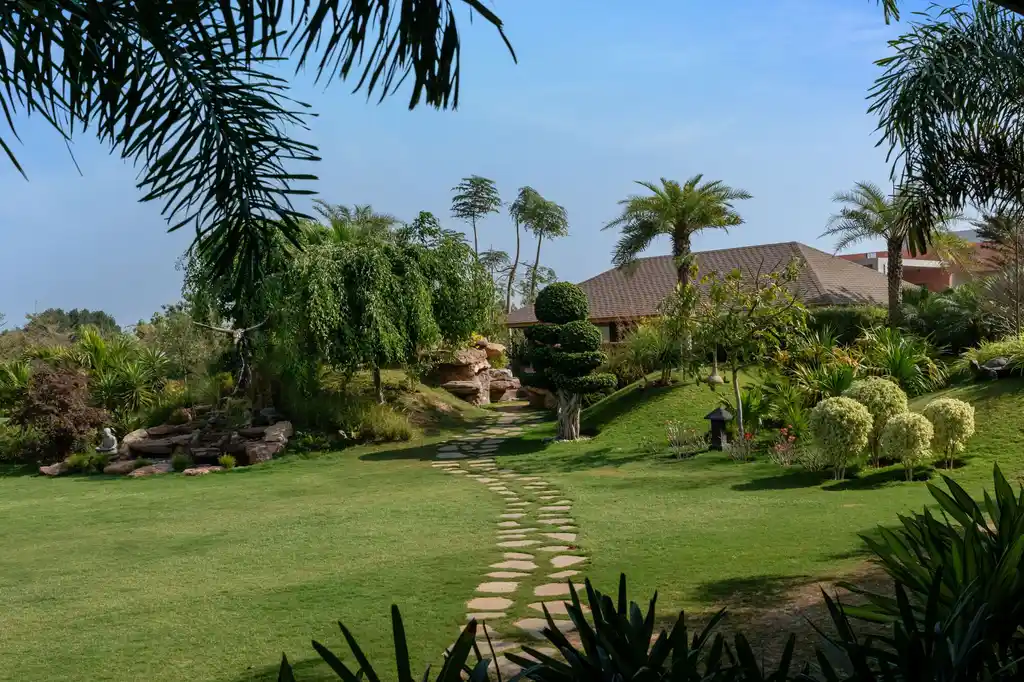
“We employed passive design strategies rooted in vernacular wisdom,” the architects shared with Luxury Houses Magazine. “Sloped roofs, courtyards, and filtered skylights keep the home cool while enhancing spatial rhythm.”
Open-to-sky courtyards, strategically placed lily ponds, and a continuous deck create a landscape that is as functional as it is poetic—one that cools, filters, and calms.
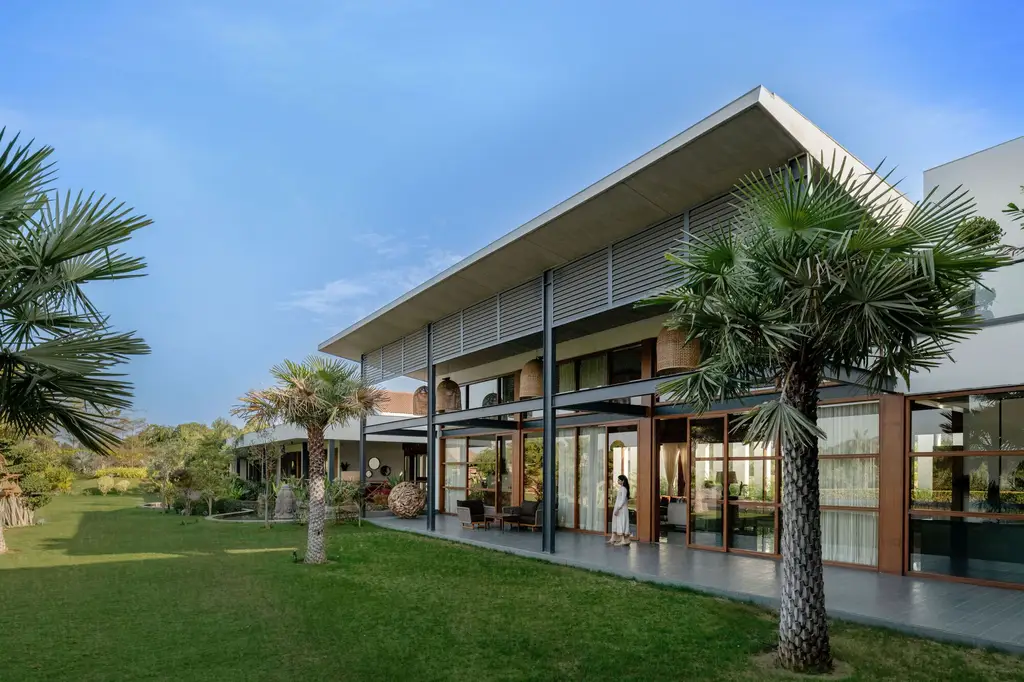
SEE MORE: Nik House by SAOTA Brings Forest Tranquility and Contemporary Grandeur to Moscow
Seamless Integration of Public and Private Realms
In deference to the client’s public-facing life, the home features dual entry points. The main approach begins at an outdoor office pavilion, flanked by a rockfall and a reflective water body—both architectural and ecological gestures that transition visitors from the external world into introspection.
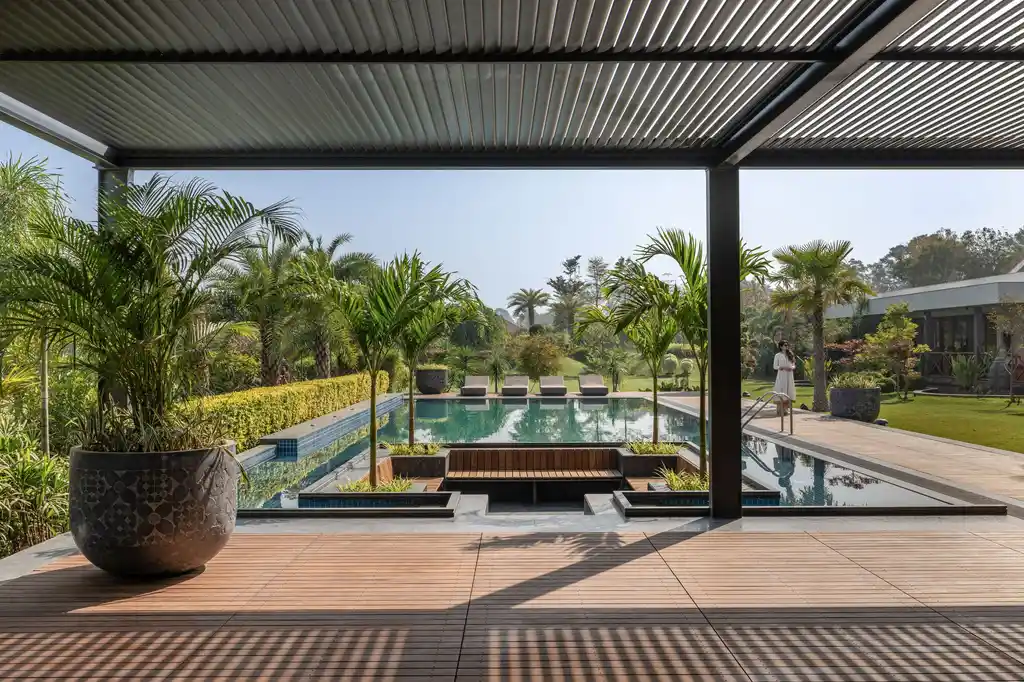
Inside, an ancestral wooden door opens into a sanctified core centered on a Ganesh idol and three interlocking courtyards, marking the progression from semi-public to private zones. The right wing leads to a guest lounge framed by water features, while East-facing bedrooms open directly to the pool, spa, and deck.
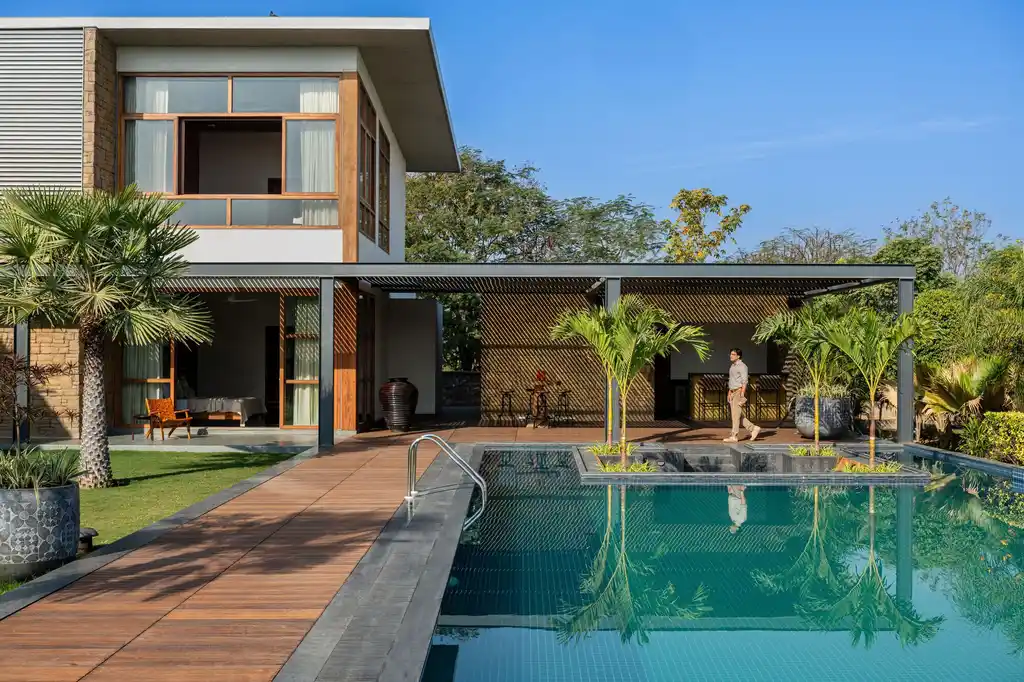
The architects emphasize this layering of space as key to the villa’s intimacy: “We wanted each movement through the house to feel ceremonial, like a passage through light, sound, and nature.”
SEE MORE: KG House by Gallardo Arquitectura, A Harmonious Retreat in Ciudad Victoria
Craft, Heritage, and Sustainability Intertwined
Material choices reflect a deliberate eco-conscious sensibility. Lime plastered walls absorb carbon dioxide and increase breathability; Kotah stone provides thermal insulation; wood reclaimed from the client’s ancestral home forms doors and windows. Together, these details marry modernity with memory.
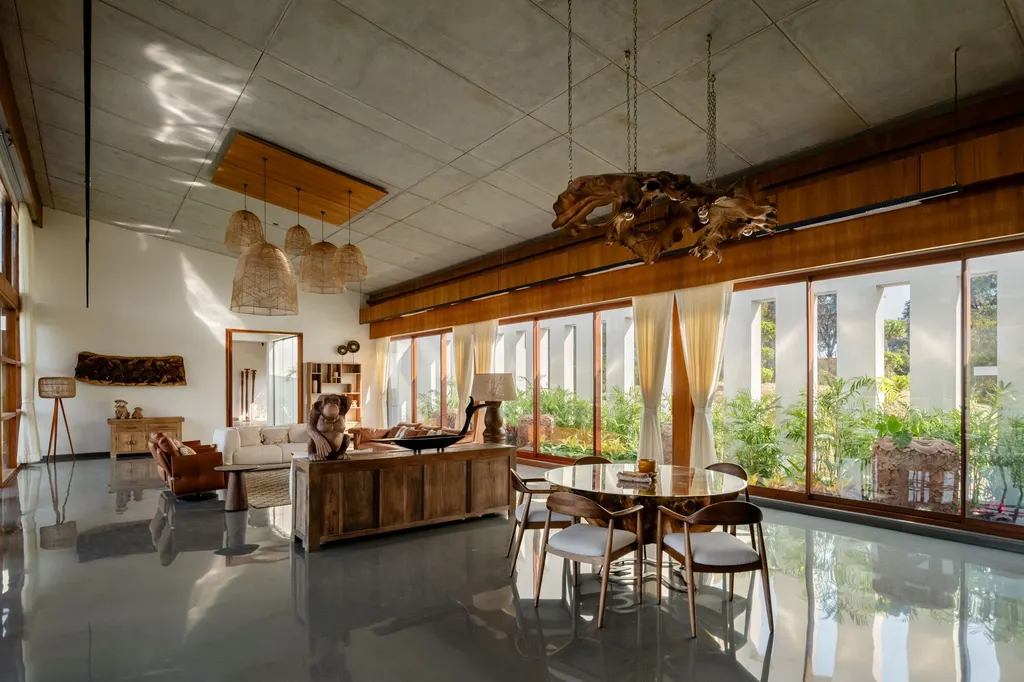
“We weren’t just designing a house,” note the architects, “we were nurturing a relationship between tradition and innovation.”
Solar panels power essential functions, greywater systems feed the landscape, and an automated irrigation network minimizes water waste. Every intervention is driven by long-term environmental responsibility.
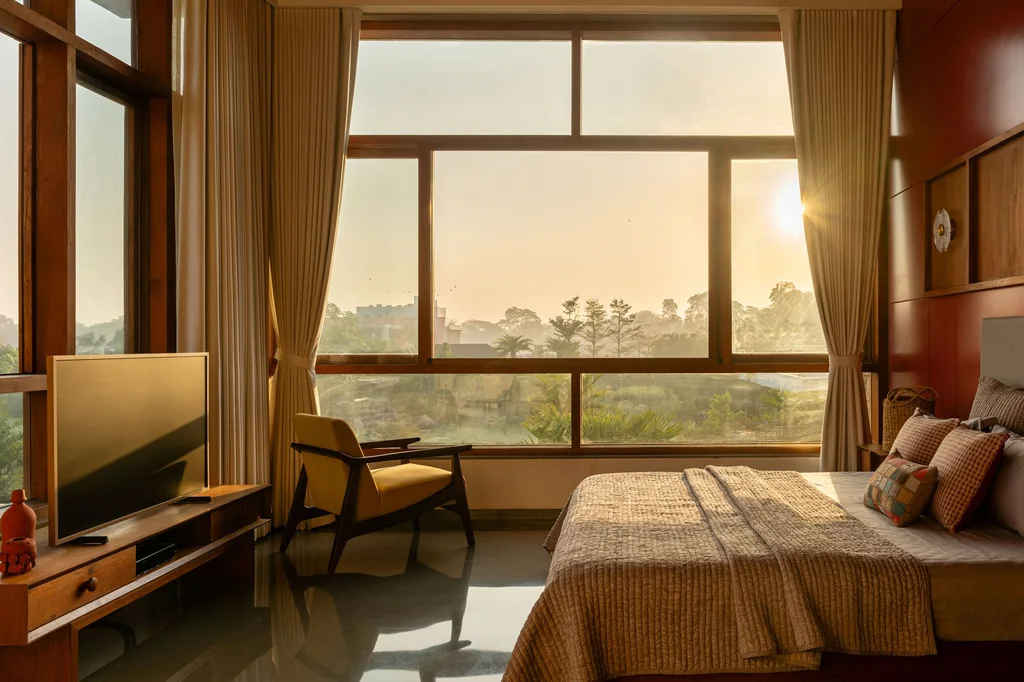
SEE MORE: Viswam Residence by N&RD, A Tranquil Hillside Retreat in Kottayam, Kerala
A Living Architecture of Light and Landscape
Daylight is employed not just functionally, but experientially. Skylights, clerestory windows, and filtered corridors shift the light throughout the day, animating floors, walls, and furniture in quiet choreography.
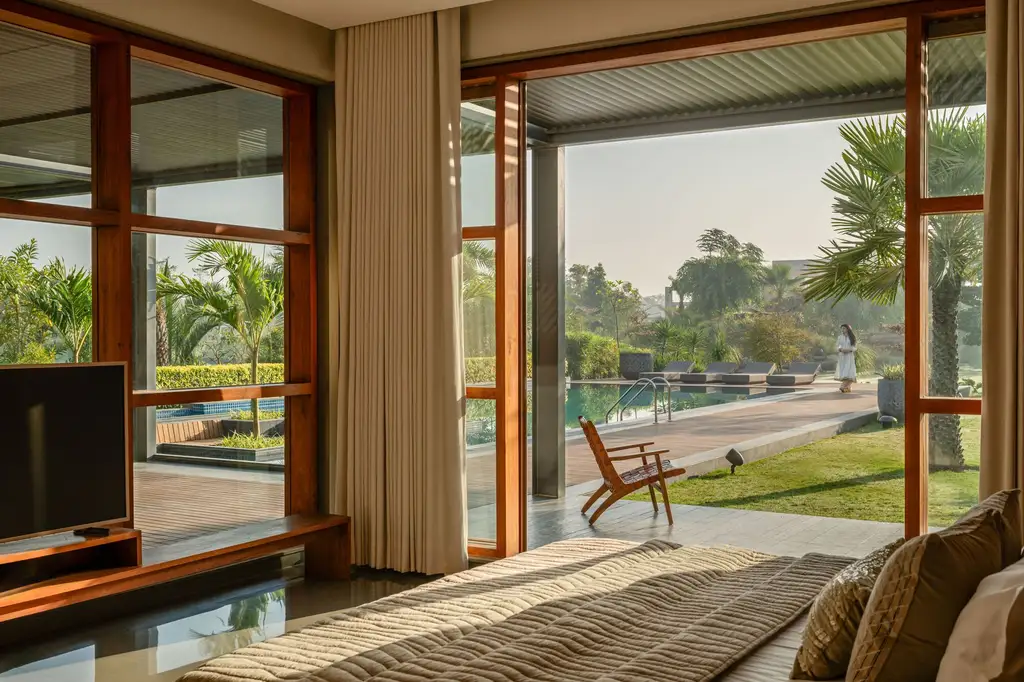
From the Ganesh shrine’s morning glow to the lily pond’s twilight shimmer, light becomes a narrative agent that enhances spiritual and sensory experience. “Architecture here is a dialogue between the built and unbuilt—between what is permanent and what moves,” the architects tell Luxury Houses.
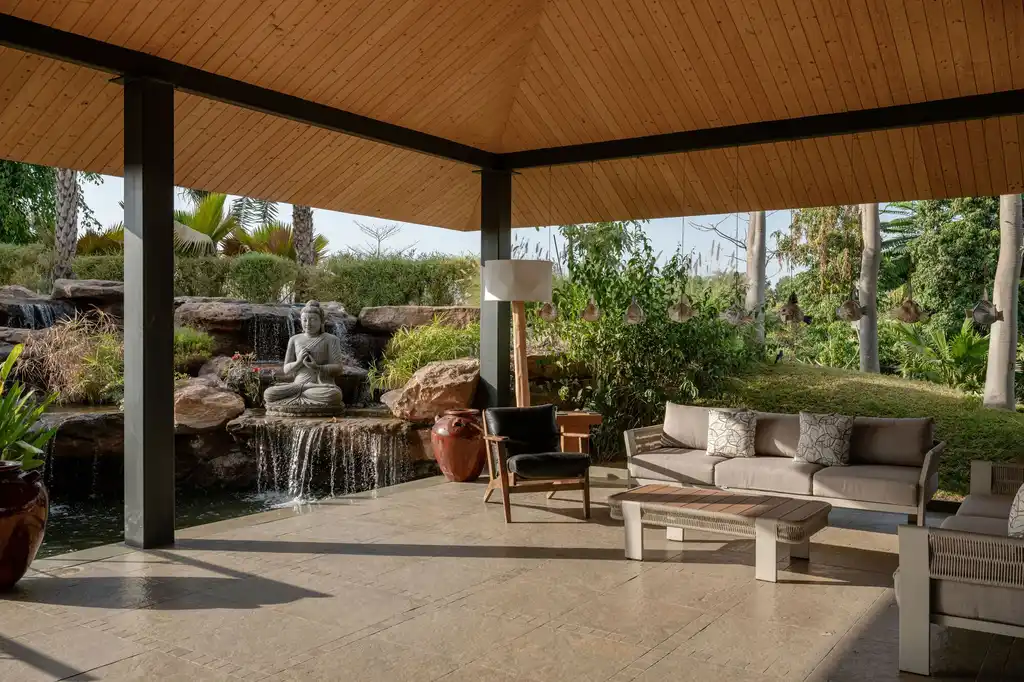
Furniture crafted by local artisans sits alongside curated artworks, echoing the villa’s broader design philosophy of locality and tactility. The materials are not merely finishes, but carriers of story and intent.
SEE MORE: The Mirror Houses by Peter Pichler Architecture, A Shimmering Escape in South Tyrol
A Vision of Mindful Living
At its heart, Nirmay Villa is a home that embraces ecology, heritage, and human rhythm. It’s a space where thresholds blur—between office and orchard, terrace and terrain, ritual and rest.
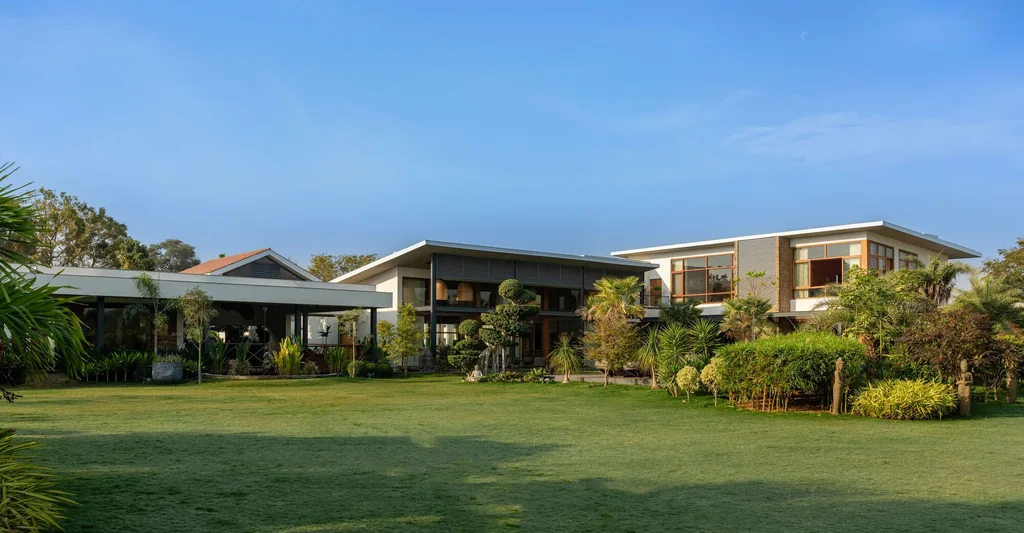
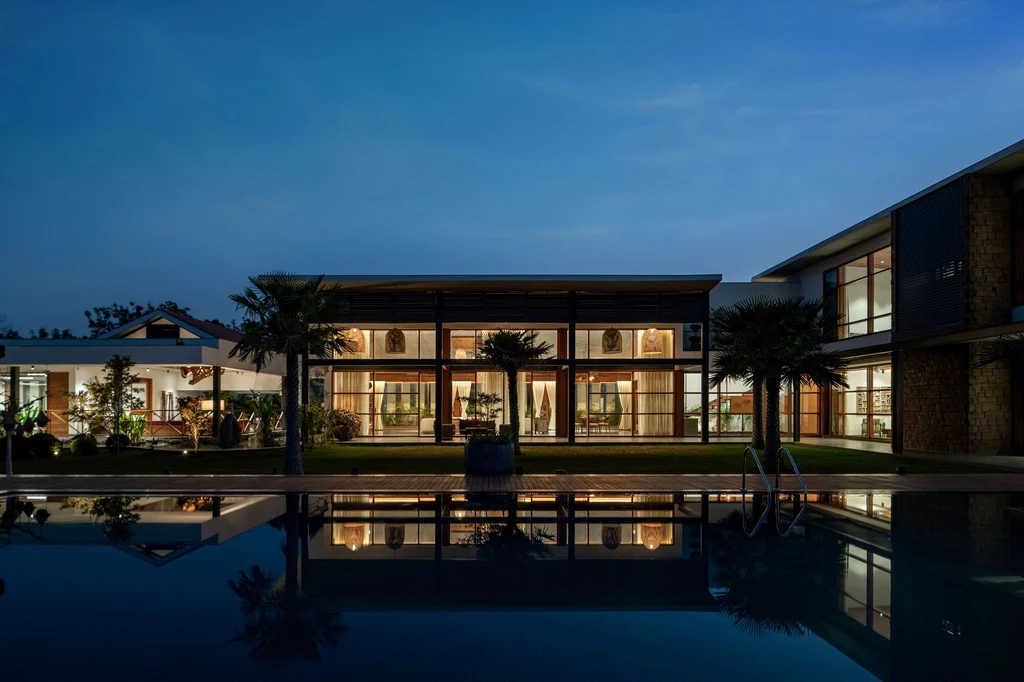
The Grid Architects describe it best: “This house is not about grandeur. It’s about groundedness. It supports a way of life that’s both purposeful and poetic.”
Photo credit: Vinay Panjwani | Source: The Grid Architects
For more information about this project; please contact the Architecture firm :
– Add: Ganesh Meridian, 1008, Vishwas City 1, Chanakyapuri, Ahmedabad, Gujarat 380081, India
– Tel: +91 79 4002 7009
– Email: info@thegrid-arch.com
More Projects in India here:
- Aggarwal House by Space Race Architects, A Harmonious Blend of Tradition and Modernity in Jalandhar
- The Pastel House in Raipur by CDA Architects Reimagines Wellness-Driven Living Through Biophilic Design
- Viswam Residence by N&RD, A Tranquil Hillside Retreat in Kottayam, Kerala
- Modern Indian Palace by Space Race Architects in Bhogpur
- House at California Layout by architecture+Swath, A Harmonious Blend of Elegance and Modernity































