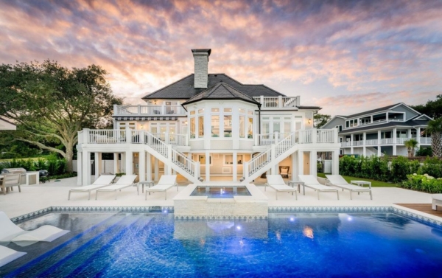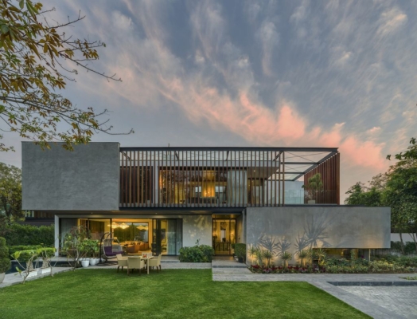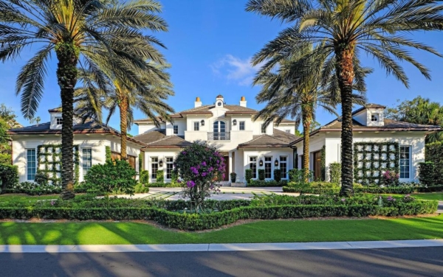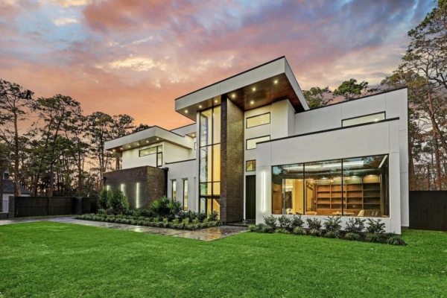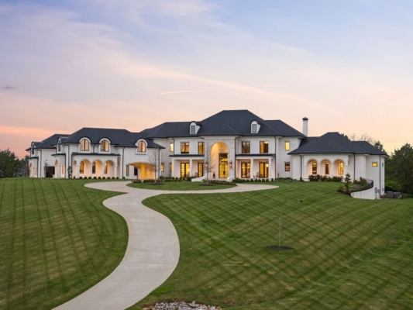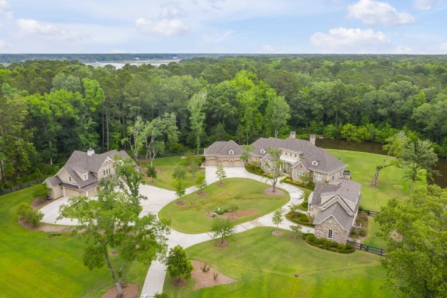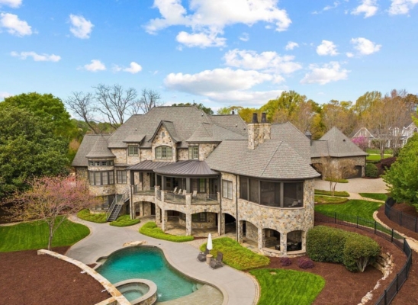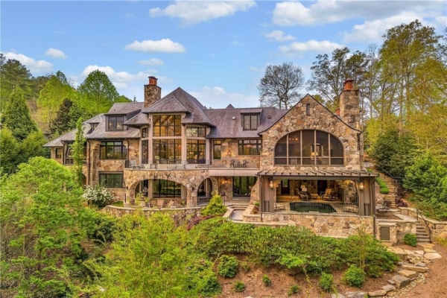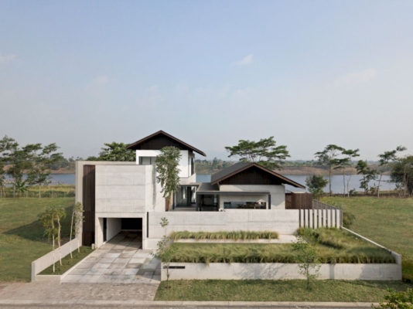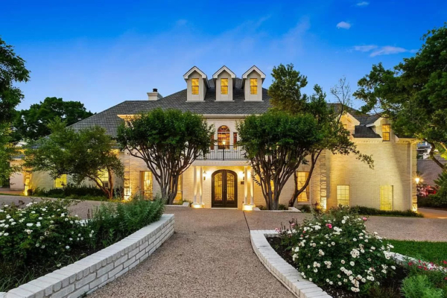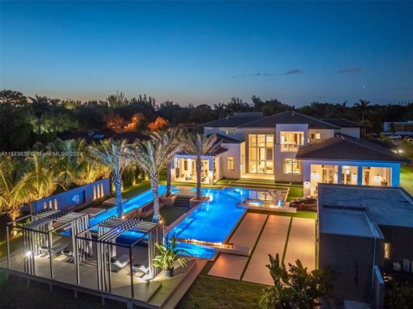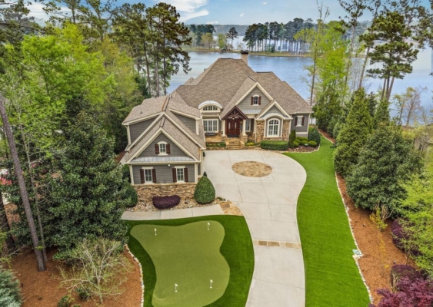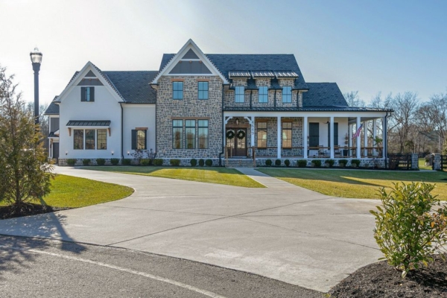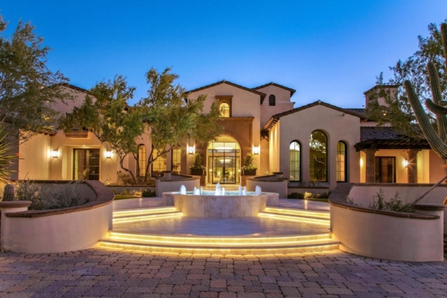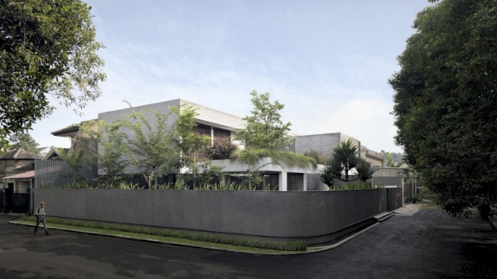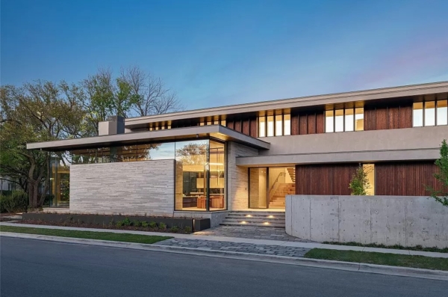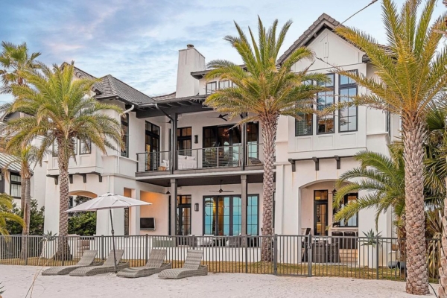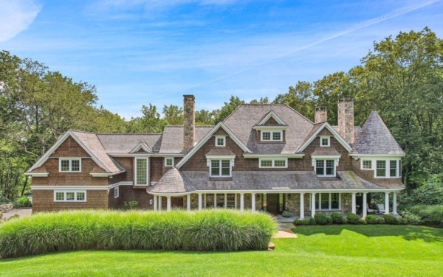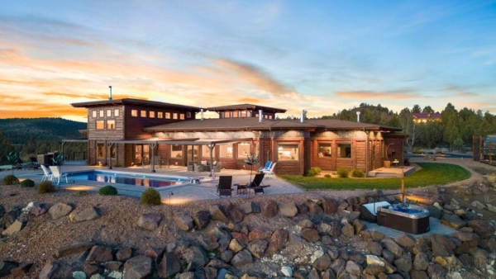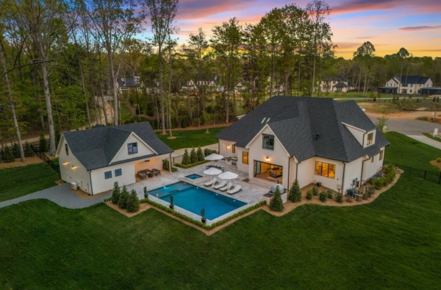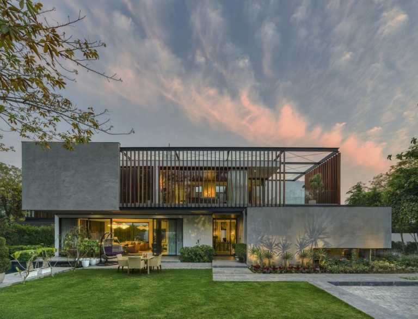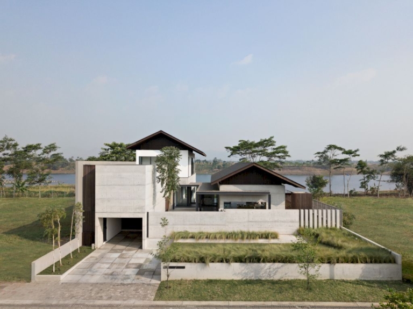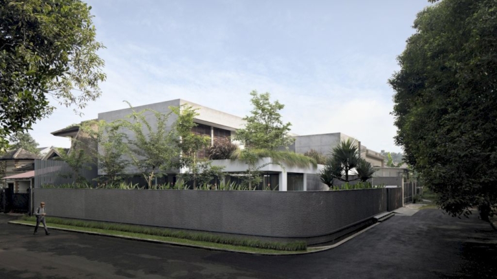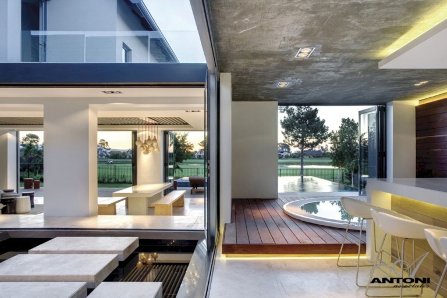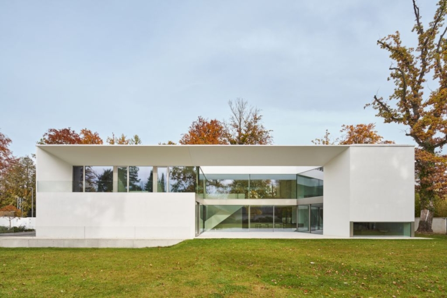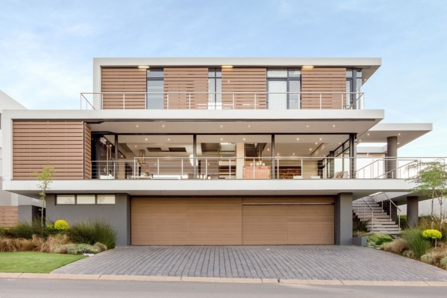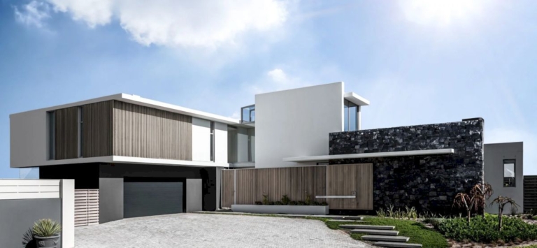ADVERTISEMENT
Contents
Old Sag Harbor Road home designed by Blaze Makoid Architecture, is stunning piece of contemporary architecture. This four bedroom, 7,100 sq ft home is a truly private retreat built among the trees and within its own private enclave. Indeed, designed to feel like a sanctuary, this beautifully designed property is about as peaceful as it gets and the interior designer owner has, as expect, done an amazing job on the inside.
Perched atop a wooded lot the objective of this house is to deliver seamless indoor/outdoor living. The topography enabled the designer to introduce a walk-out lower level. Also, the house is long and narrow with program arranged linearly for an economically minimal footprint. This house overlooks a negative edge pool that continues the horizon into the woods. At the rear, a vertically articulated wall visually connects all three levels.
The main level features a three-sided fireplace clad in blackened steel which punctuates the loft-like living, dining and kitchen area, establishing zones for each purpose. Additional highlight include a climate-controlled wine, clad in blackened steel as well. Besides, a 22.5 foot sliding door unit opens completely to the deck, connecting the interior and outdoors in a way that’s perfect for the homeowners’ frequent entertaining. Topping off the nature-inclined design of the home are walnut accents across rooms and living spaces.
Without a doubt, this modern home serves as the ideal wilderness retreat for the owners to get away from the hustle and bustle of day to day life.
The Architecture Design Project Information:
- Project Name: Old Sag Harbor Road
- Location: Southampton, New York, United States
- Project Year: 2018
- Designed by: Blaze Makoid Architecture
- Interior Design: Grey Matter Interior Design
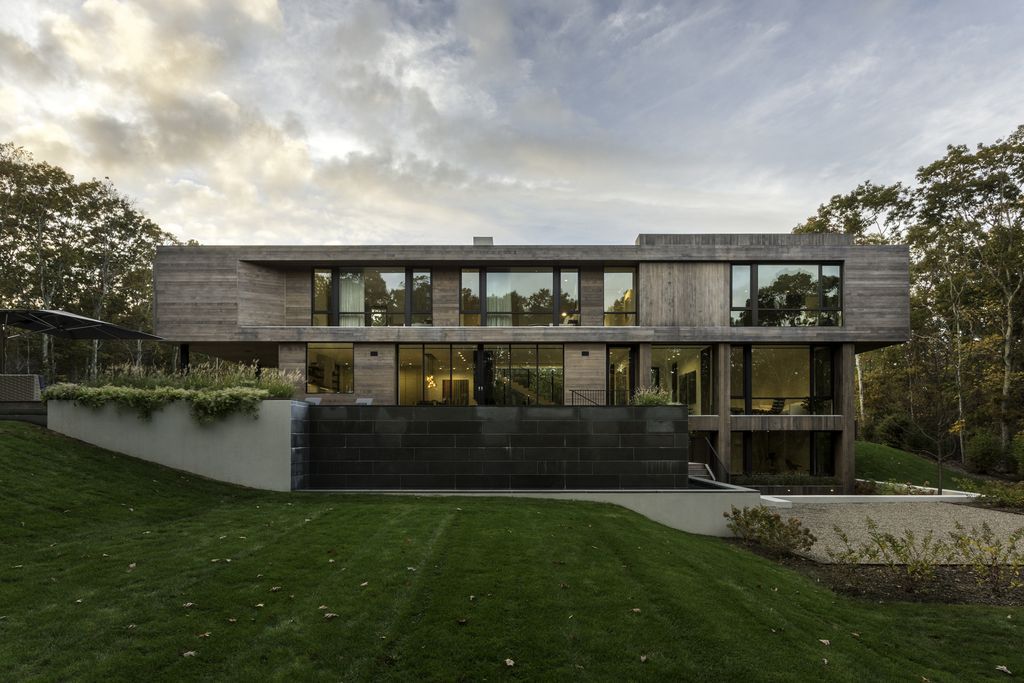
ADVERTISEMENT
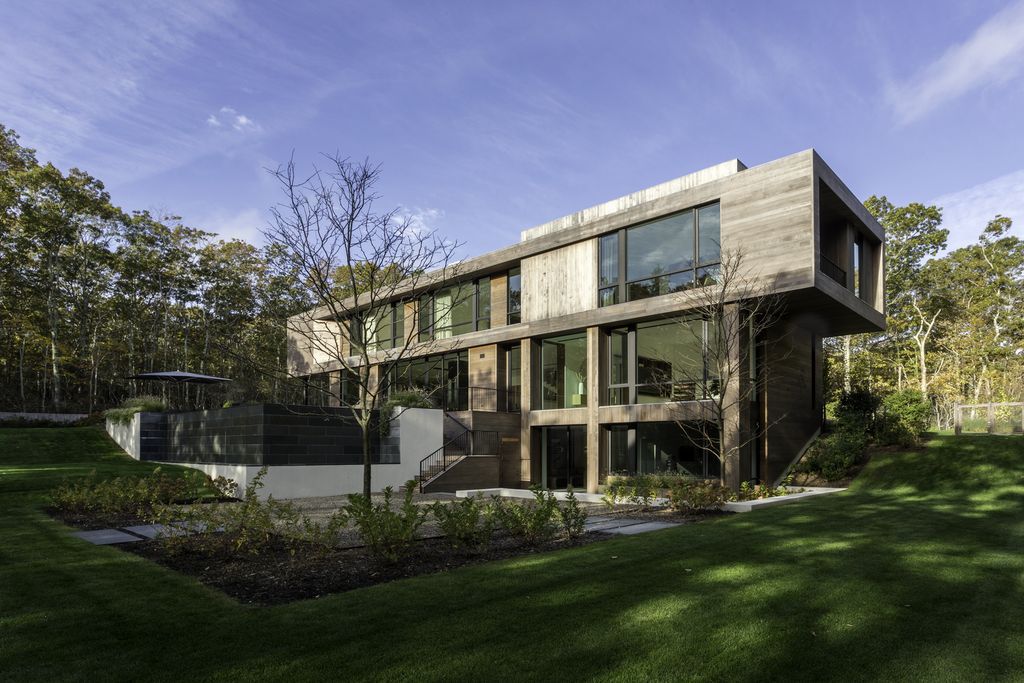
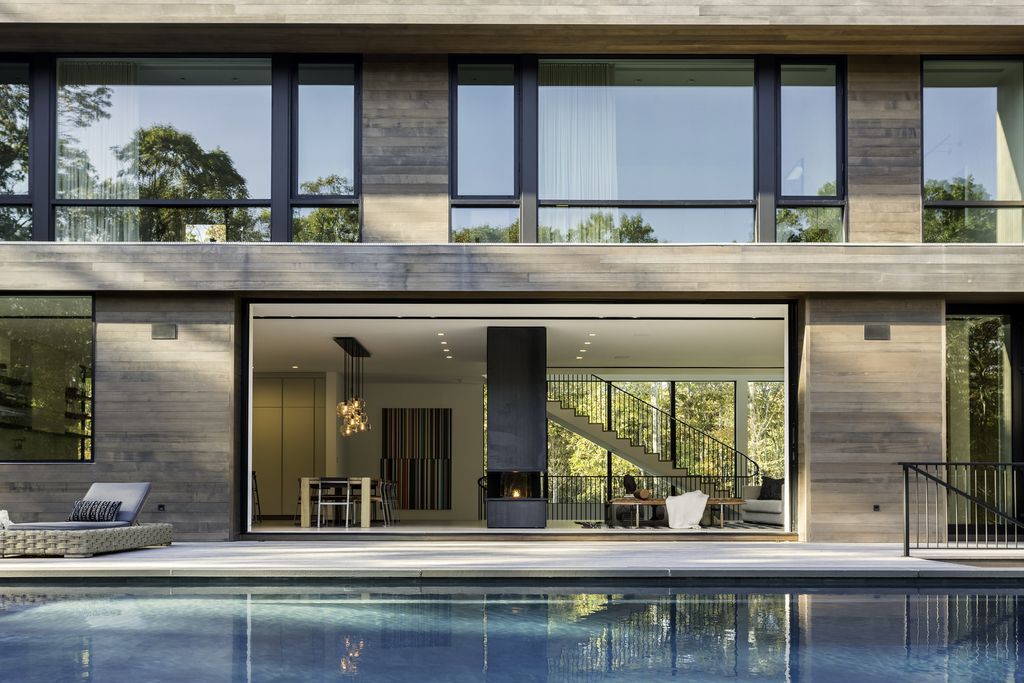
ADVERTISEMENT
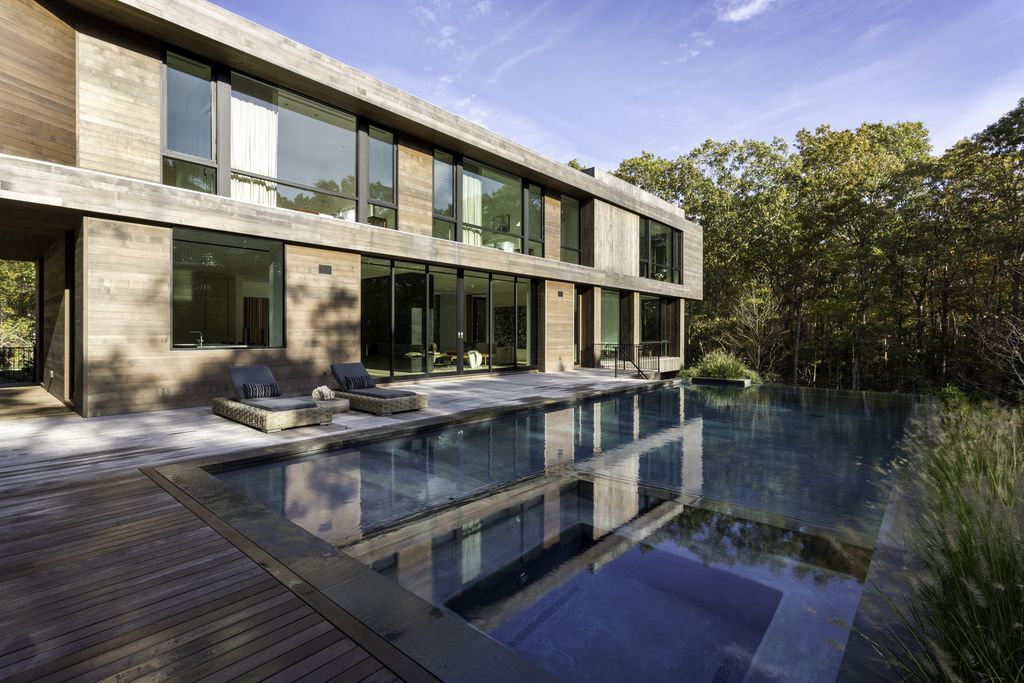
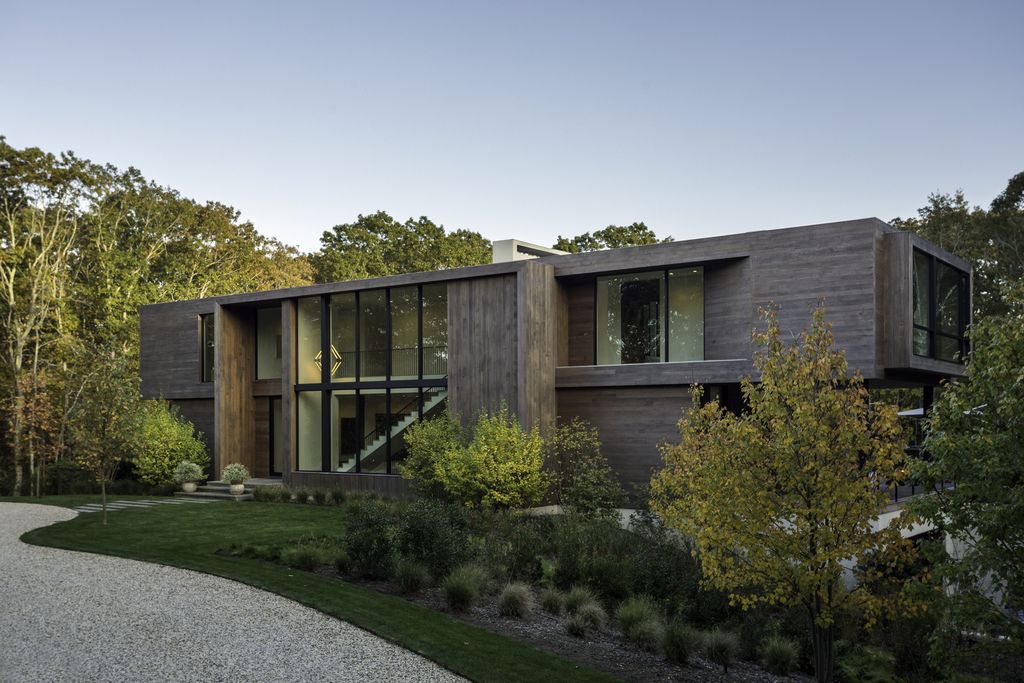
ADVERTISEMENT
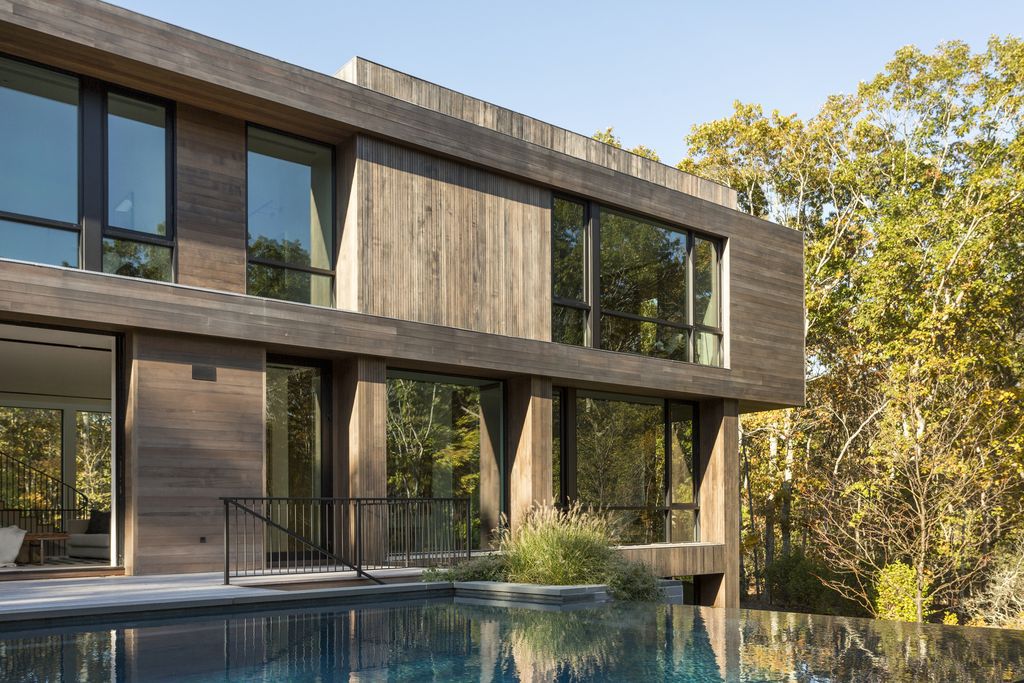
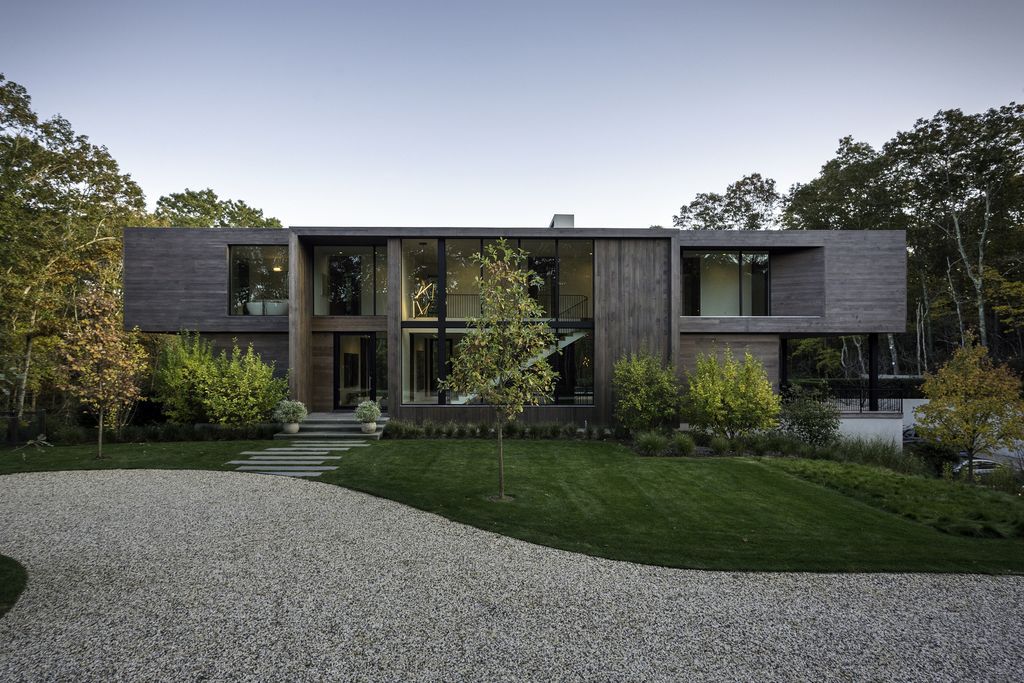
ADVERTISEMENT
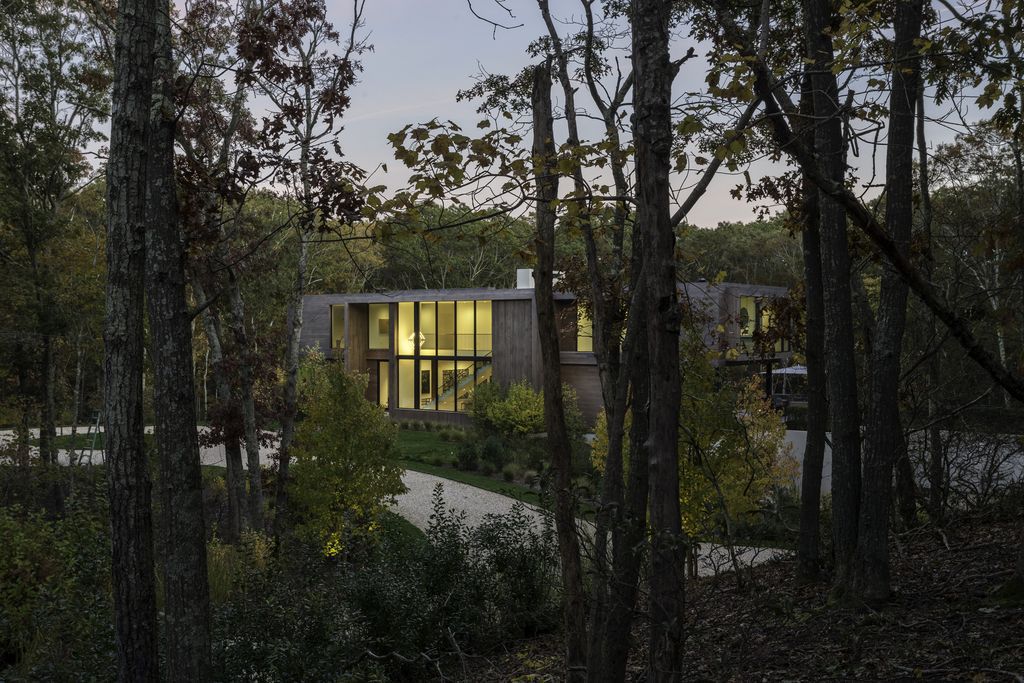
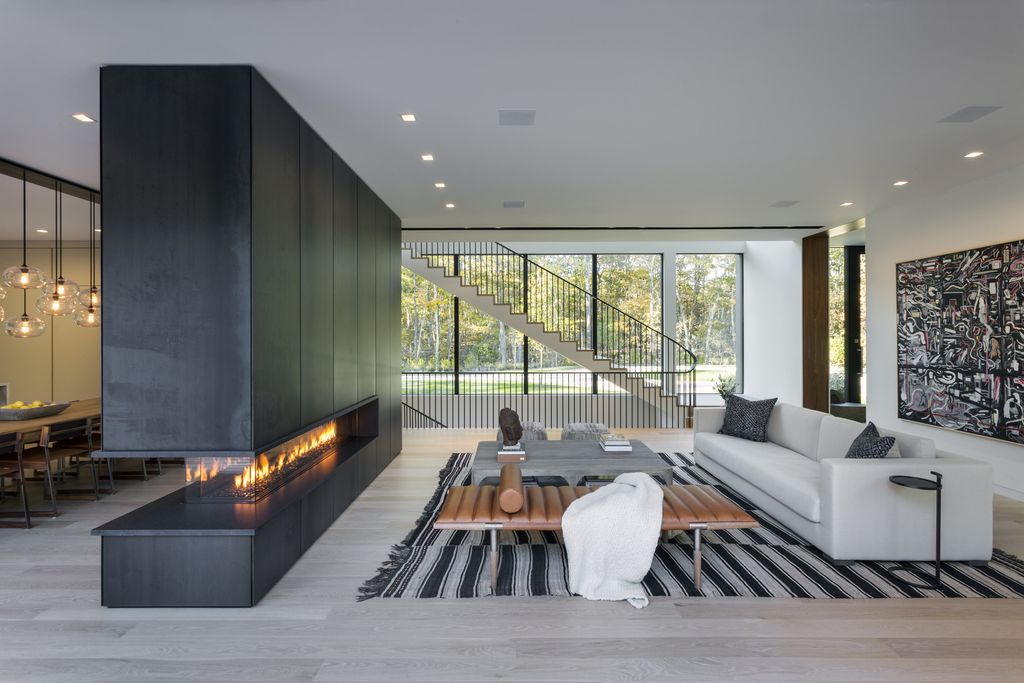
ADVERTISEMENT
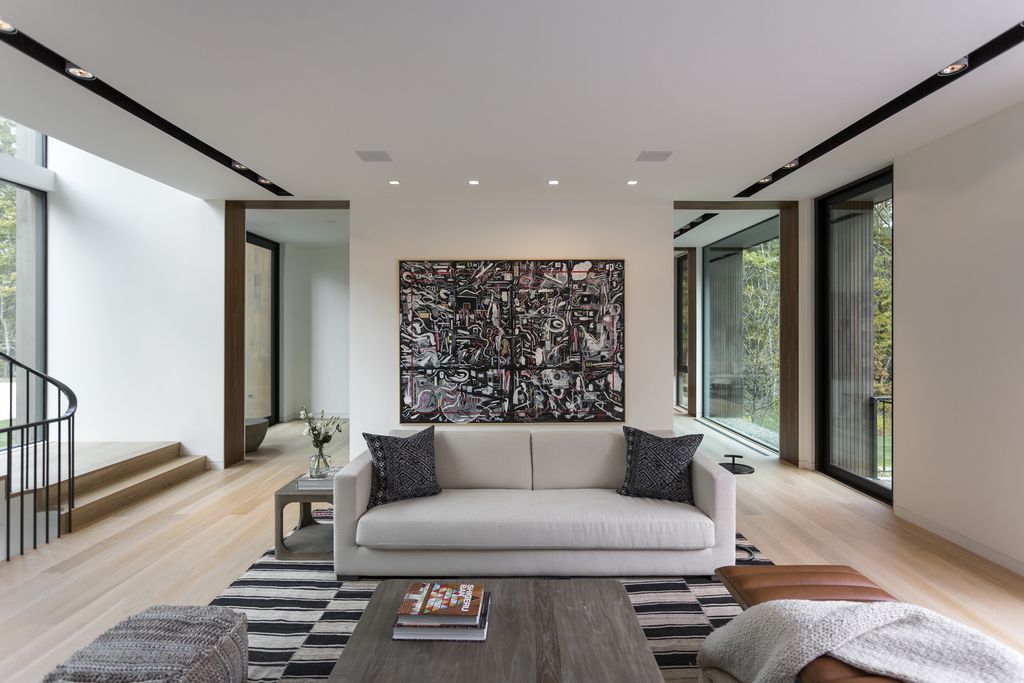
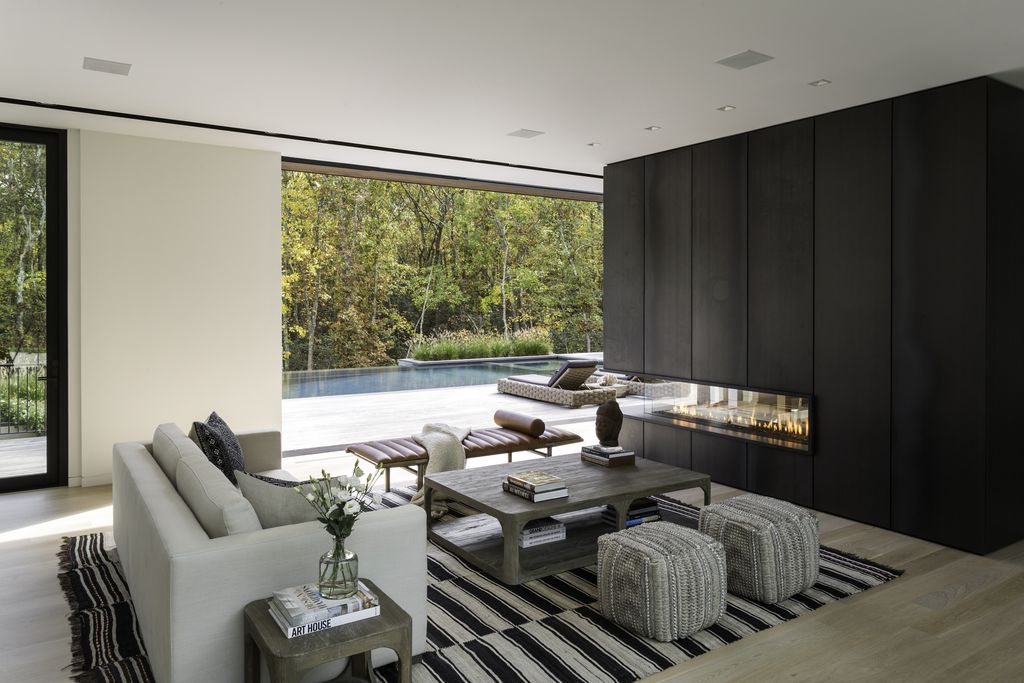
ADVERTISEMENT
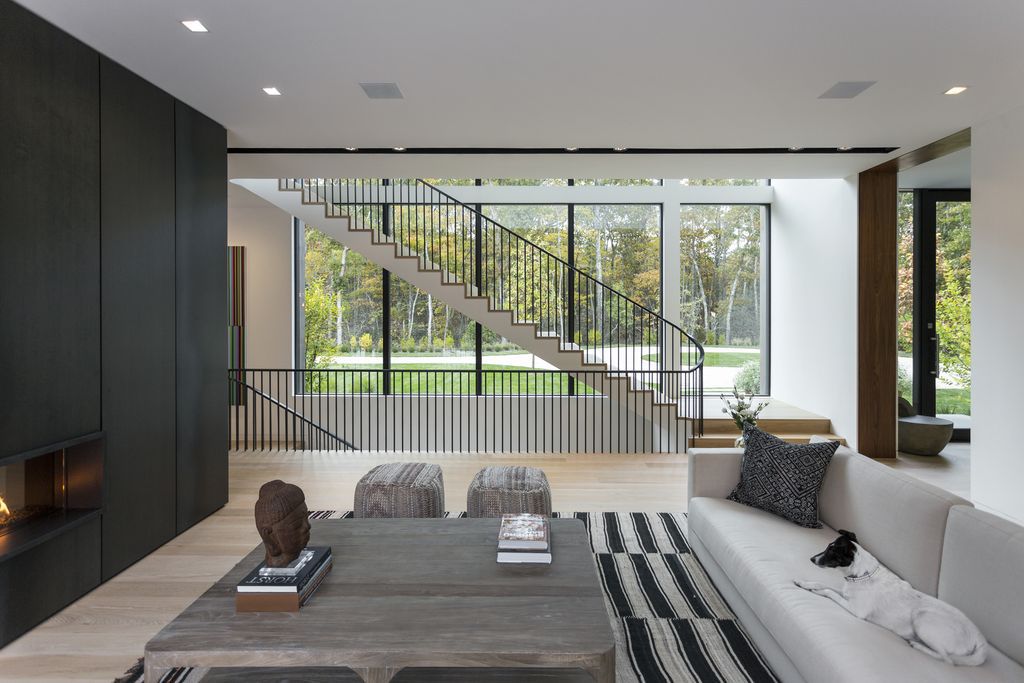
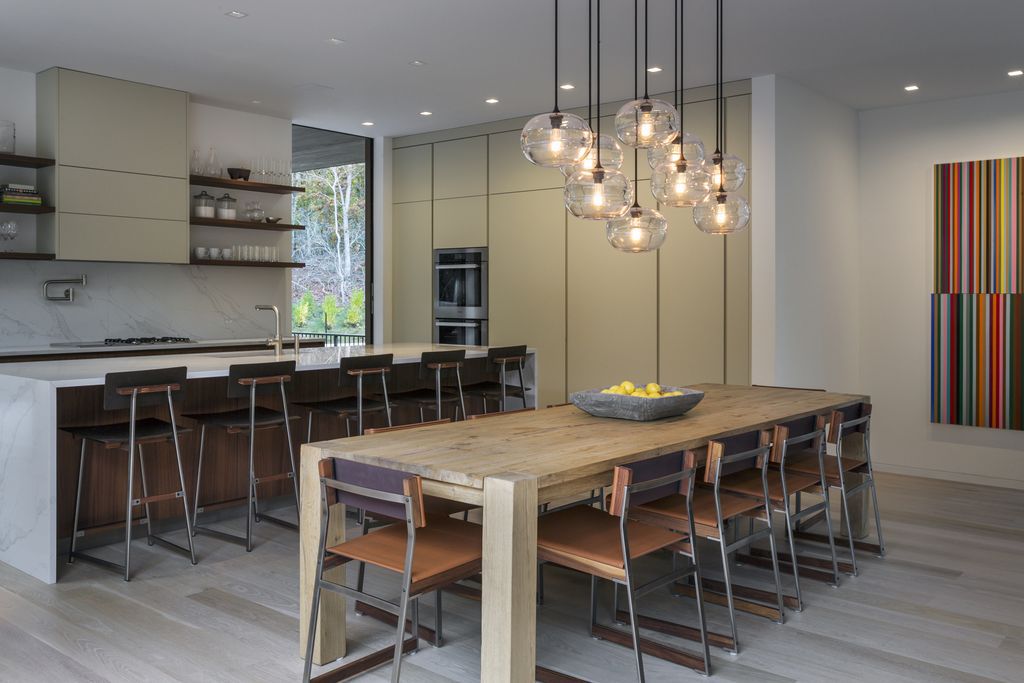
ADVERTISEMENT
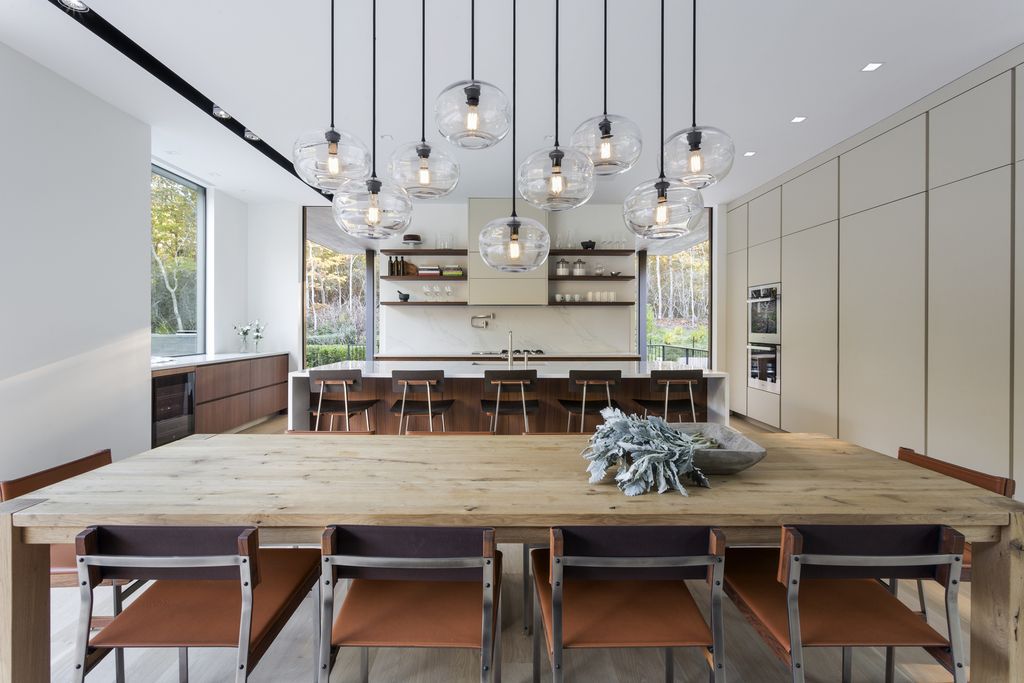
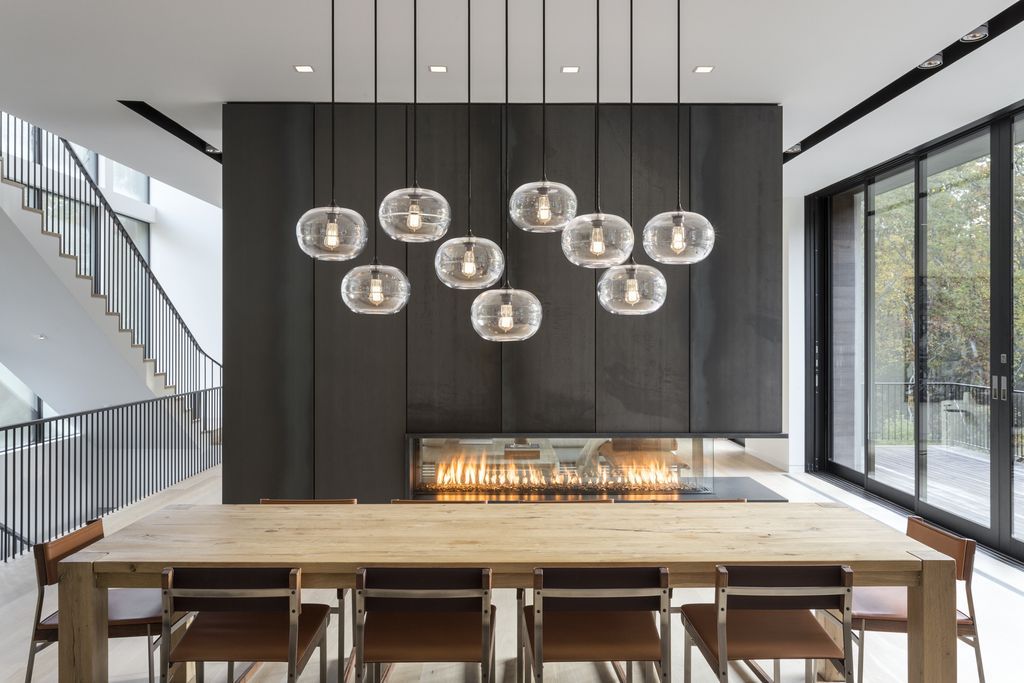
ADVERTISEMENT
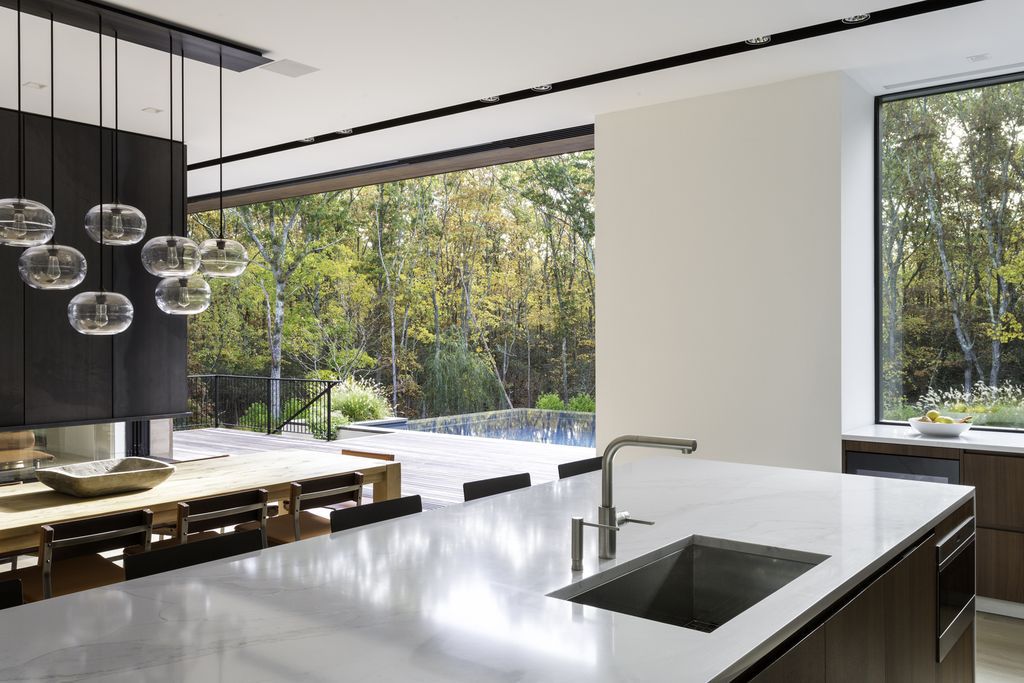
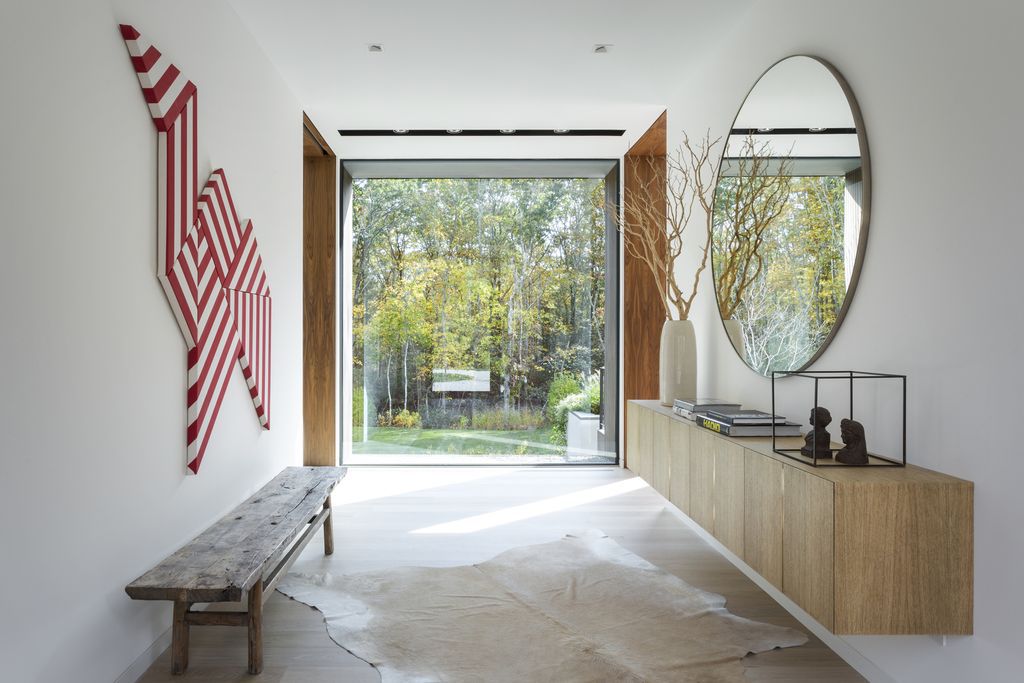
ADVERTISEMENT
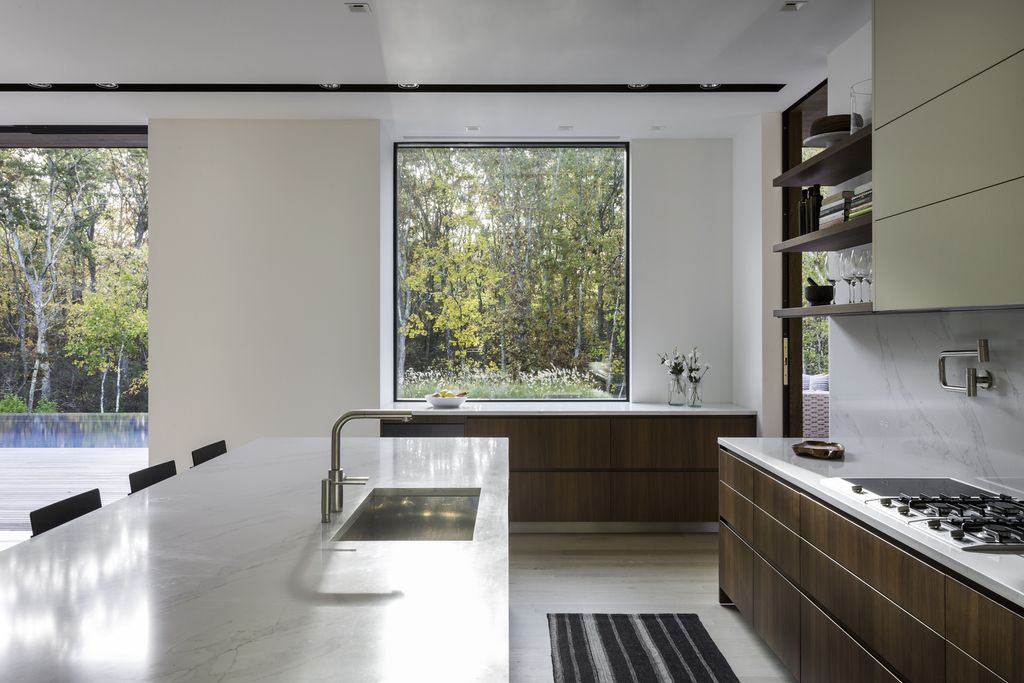
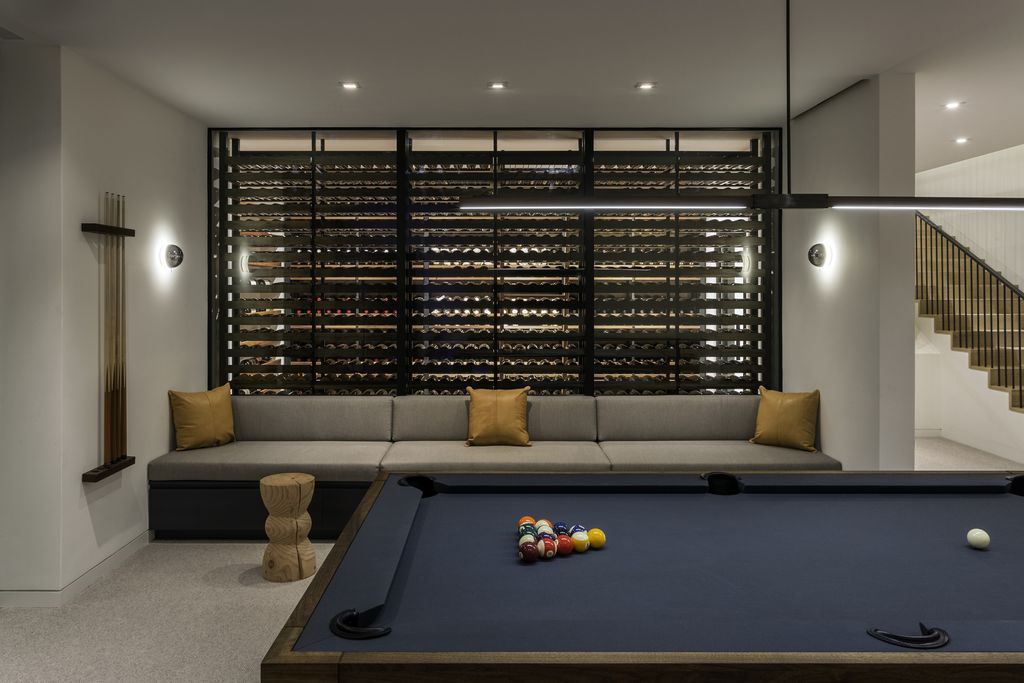
ADVERTISEMENT
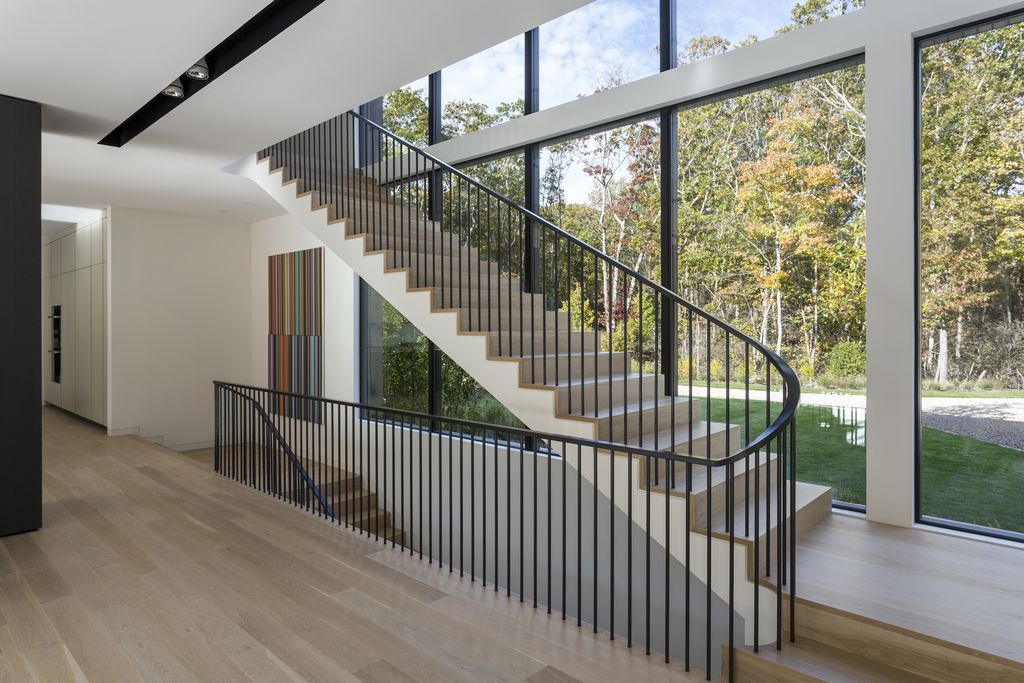
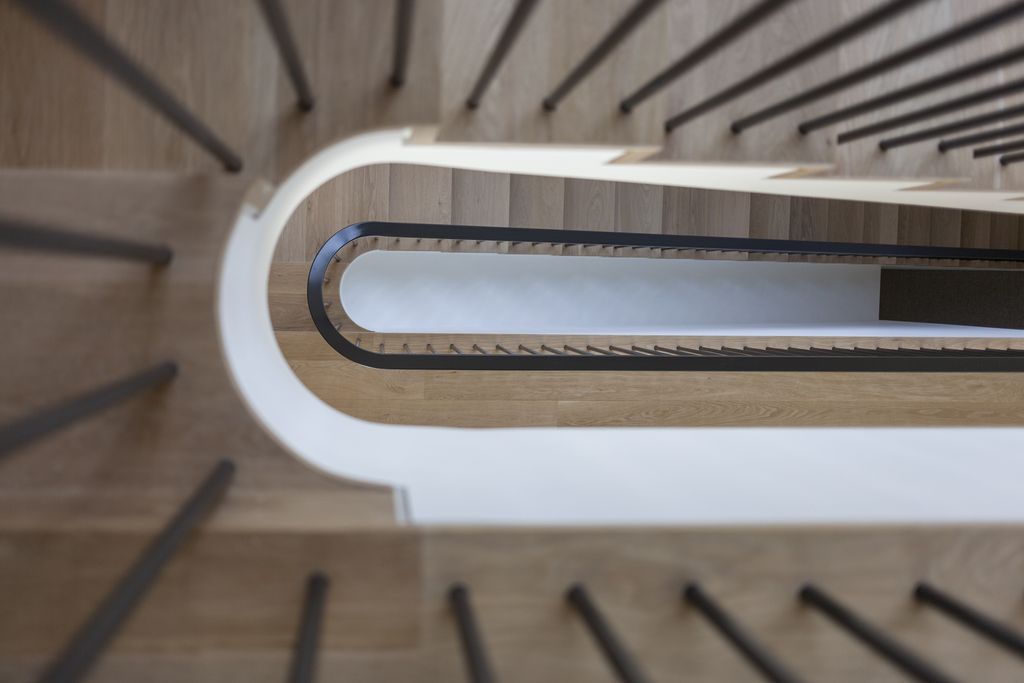
ADVERTISEMENT
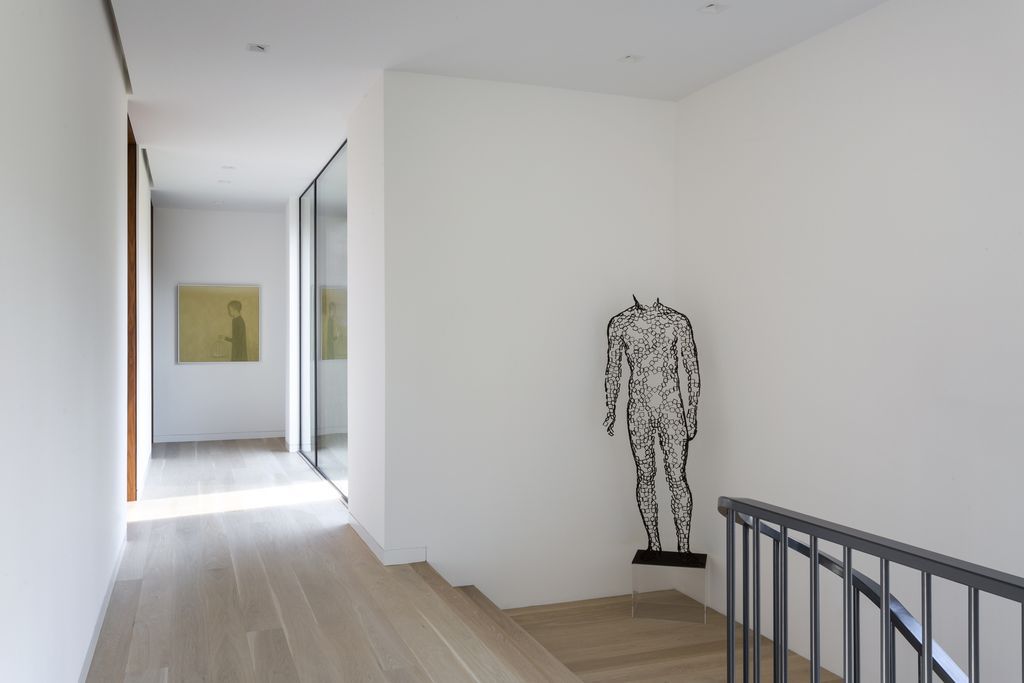
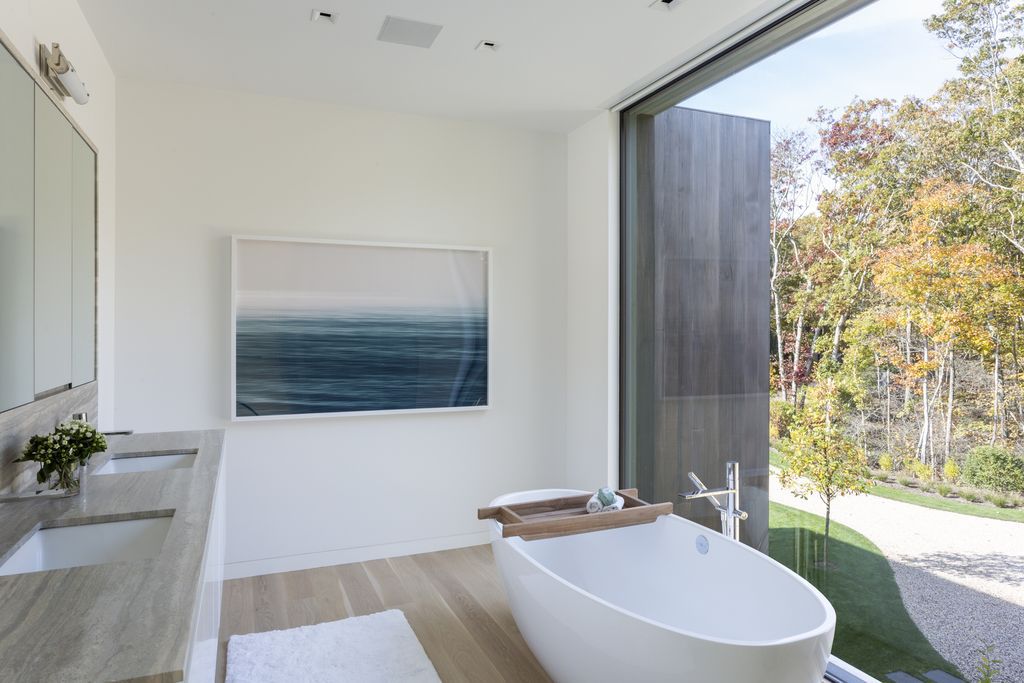
ADVERTISEMENT
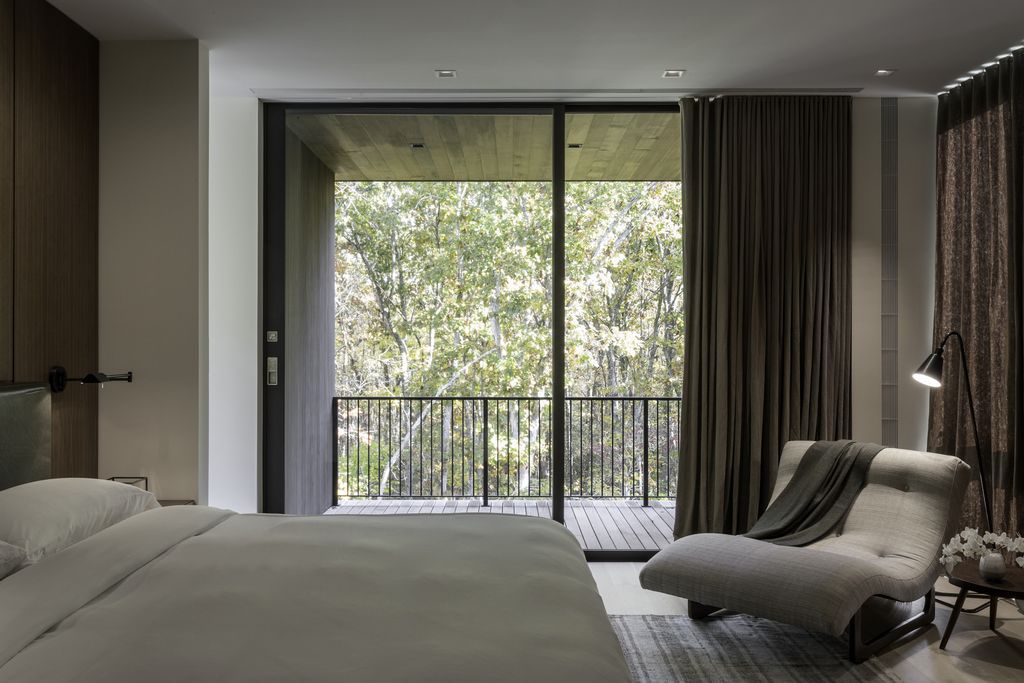
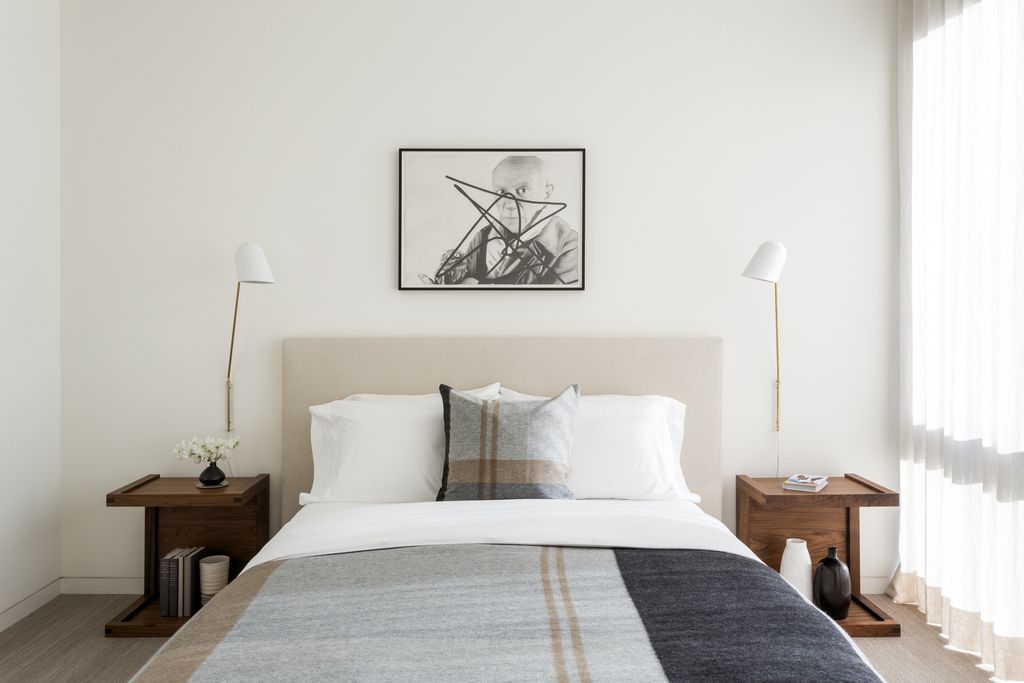
ADVERTISEMENT
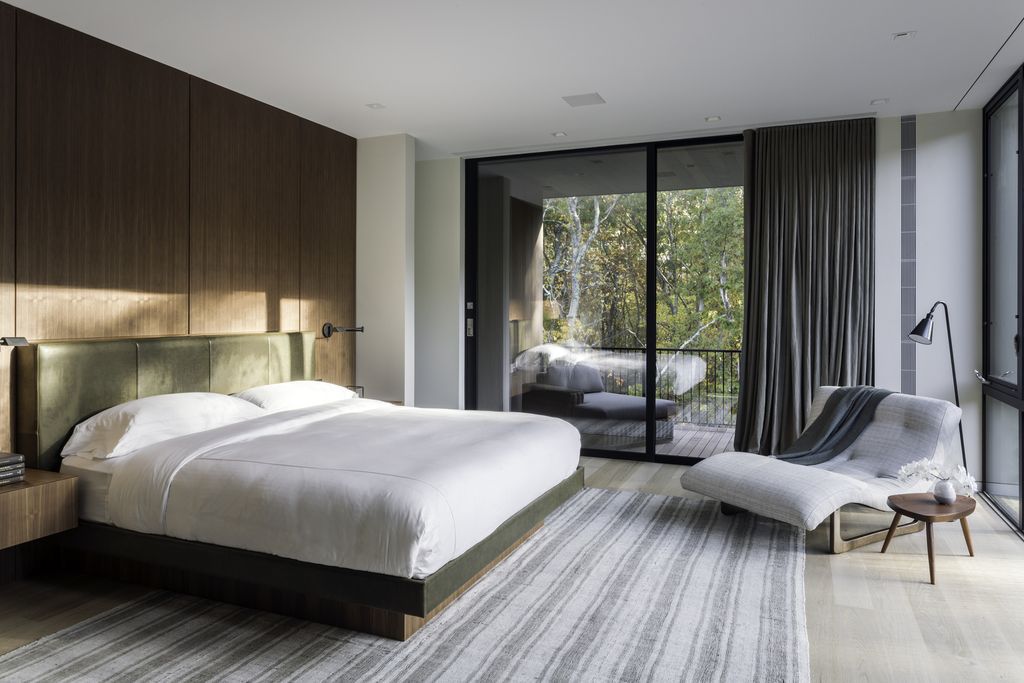
The Old Sag Harbor Road Gallery:
Text by the Architects: Old Sag Harbor Road is a four bedroom, 7,100 sq ft home in Southampton, NY. Indeed, the clients are an energetic couple, who were attracted to the pristine surroundings and envisioned the project as a secret enclave in the trees for themselves and their friends. One of the men travels frequently and wanted a place for respite, to recharge and regroup. In addition to this, the other is an interior designer who recently obtained an architecture degree; he served as a key collaborator on the project and took on design challenges as part of the team.
Photo credit: Attic Fire| Source: Blaze Makoid Architecture
For more information about this project; please contact the Architecture firm :
– Add: 7 TRADESMANS PATH BRIDGEHAMPTON, NY 11932
– Tel: 631.537.7277
– Email: INFO@BMAARCHITECTS.COM
More Tour of Houses in United States here:
- Daniels lane house with stunning ocean view by Blaze Makoid architecture
- Woodland House brings the nature beauty by ALTUS Architecture + Design
- On The Hill House, U-Shaped House Facing NYC by Narofsky Architecture
- Incredible home in Arizona built by Norton Luxury Homes sells for $6,471,522
- Pivot Slide House, Airy yet Private Home by 180 Degrees Design + Build
