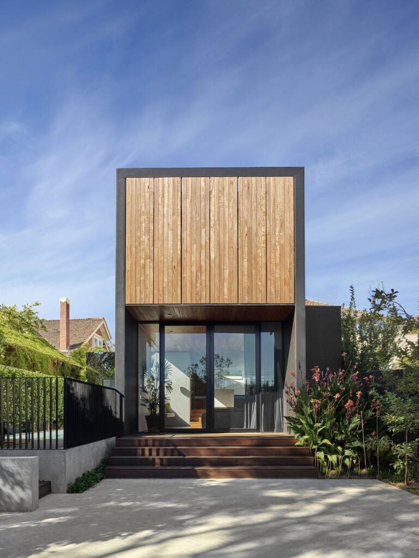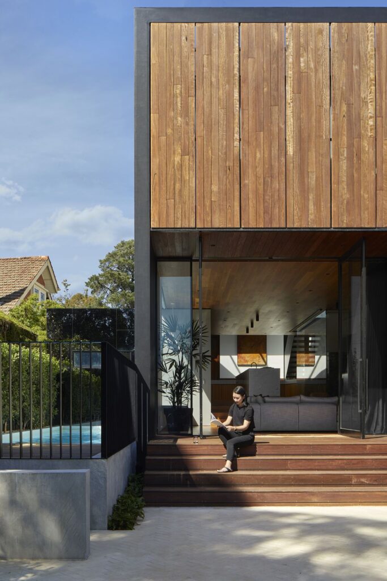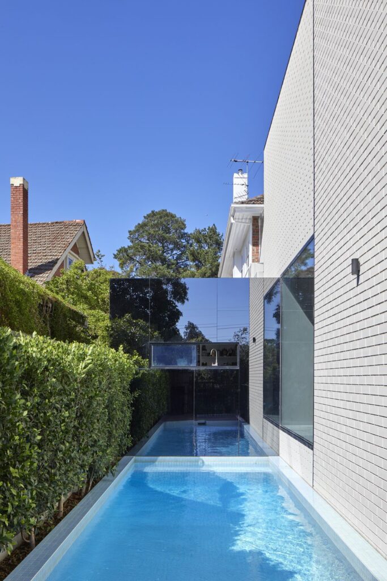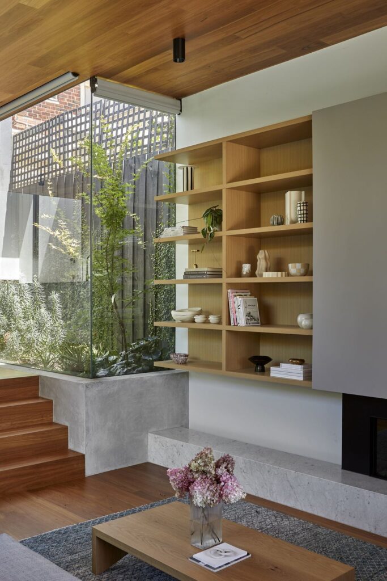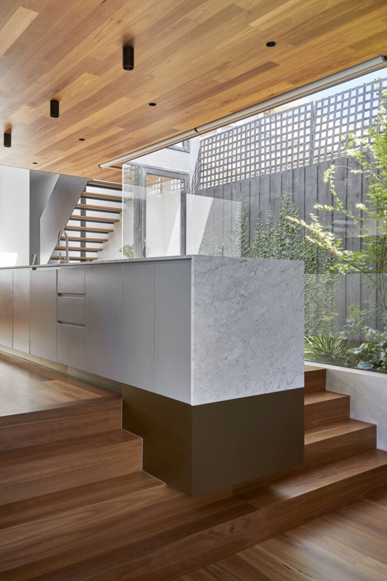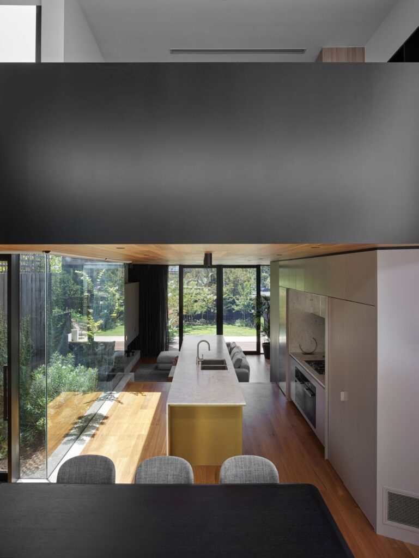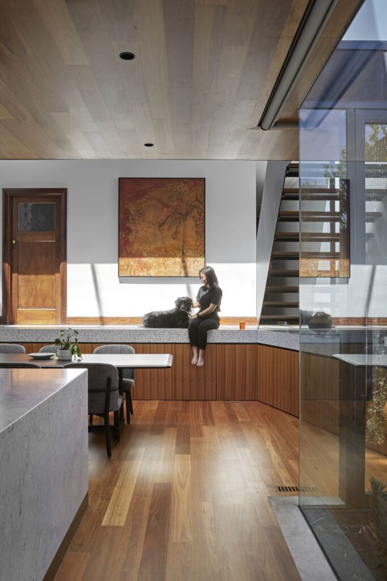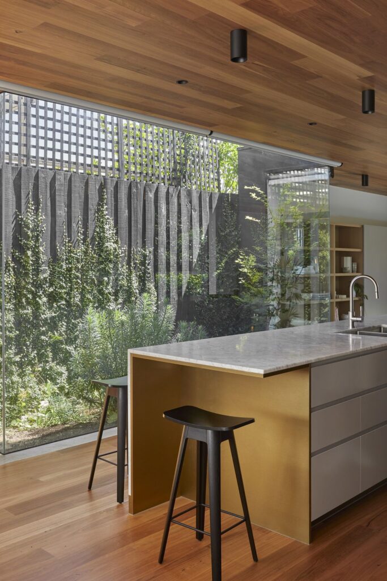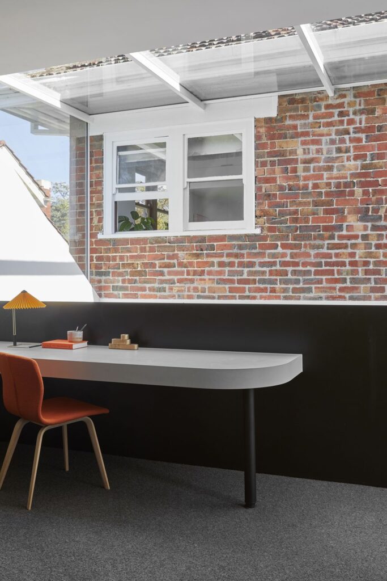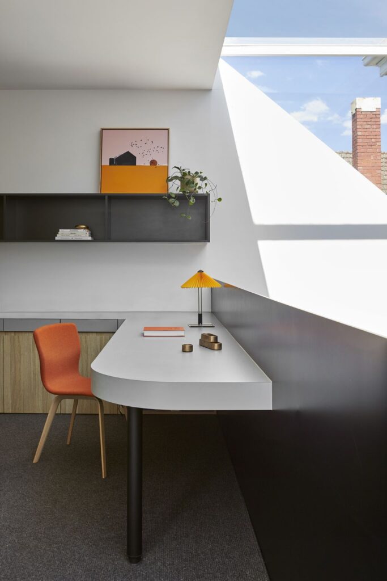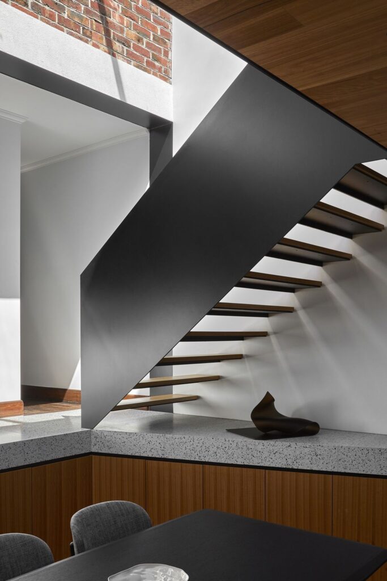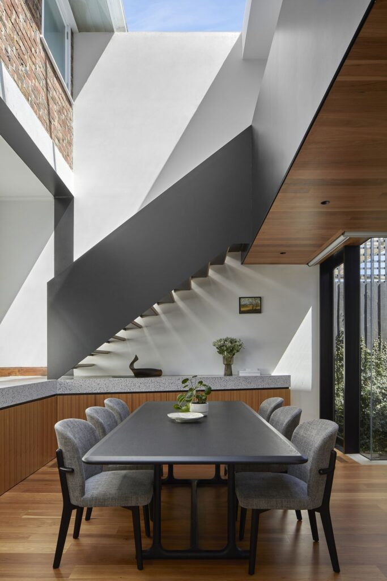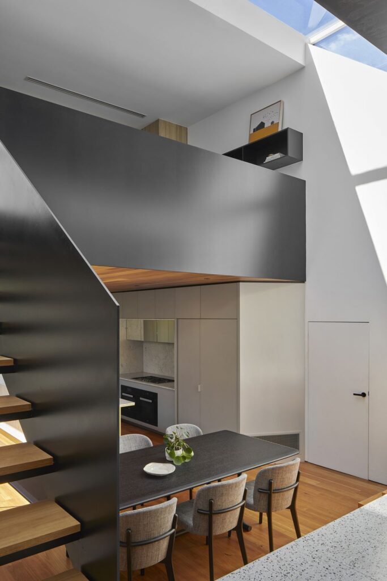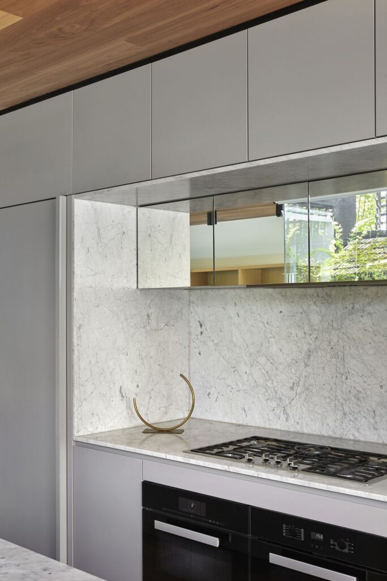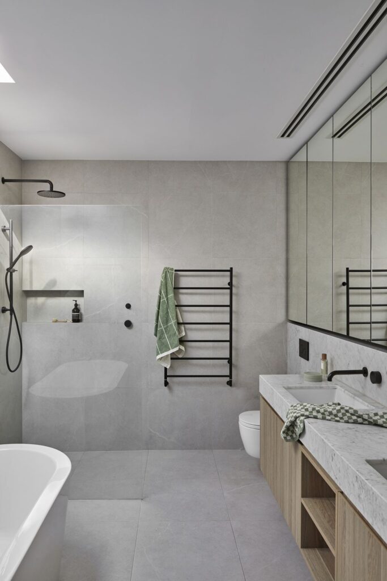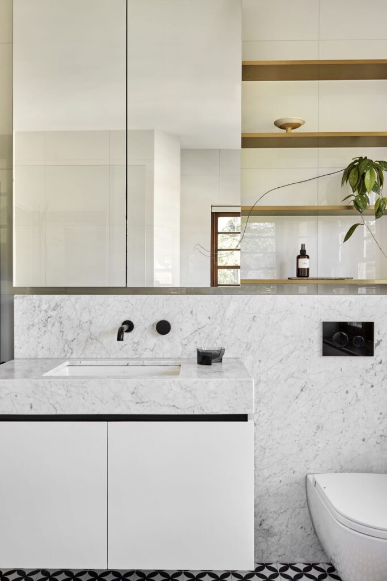Open Shut House, a Stunning Additional semi-detached Dwelling by WALA
Open Shut House designed by WALA, has been extended to account for the ever-changing nature of a family with four young adult children. Housing a new extension and the original house on a long and narrow block, the house is home to two very distinct architectural stylings, connected by a central atrium. The owner required an expansion on the functional offerings of the old house. As well as ensuring that any new addition respected the heritage character and scale of the period home. Whilst being a clearly distinguishable yet connected entity.
The building accounts for the topography of the site by cascading a series of tiered living spaces towards the backyard. The kitchen is more of a practical space as opposed to one of entertaining proportions, before the floor level changes once more and the perception of space swells in the sunken living room and garden beyond. Also, the original dwelling is now home to the children’s bedrooms, with the parent’s retreat transferred to the new.
As a building of significance, conservation of the front house was imperative. The new addition is unashamedly contemporary, a clear departure from the architecture of its predecessor in order to distinguish itself and create a counterpoint to the old building. In addition to this, the contemporary nature of the exterior enhanced further with the material selection, with timber and charcoal powder coated structure echoed throughout the house. Hints of marble and terrazzo combine with the timber to adding an additional texture to a palette that is vastly different to the rendered brickwork of the existing abode.
The Architecture Design Project Information:
- Project Name: Open Shut House
- Location: Kooyong, Australia
- Project Year: 2020
- Area: 361 m²
- Designed by: WALA
- Interior Design: Studio Georg
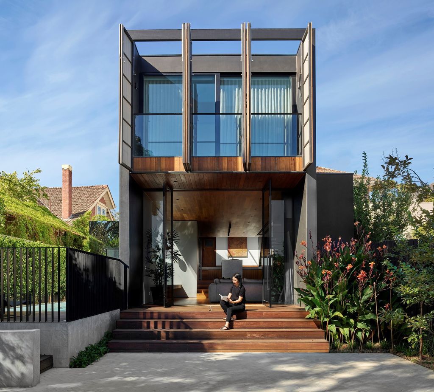
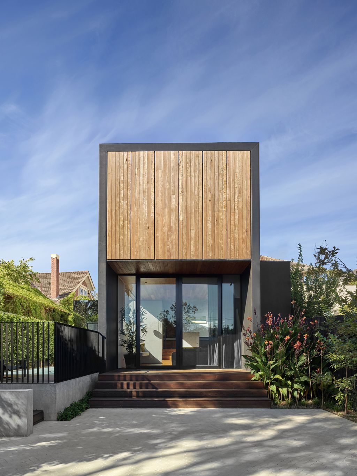
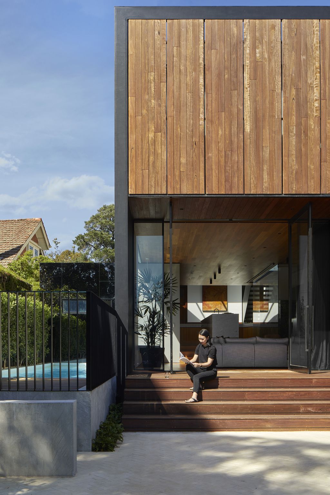
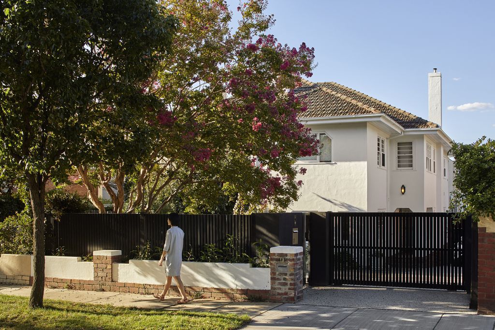
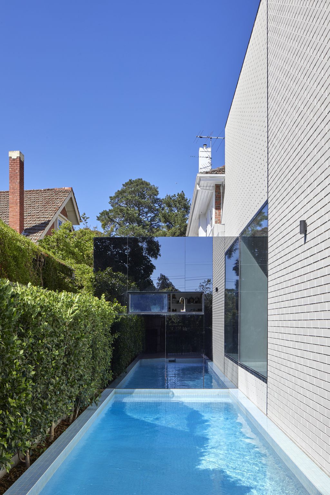
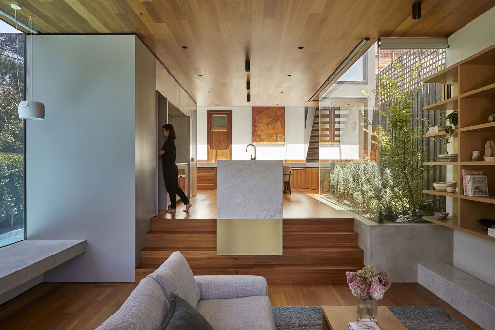
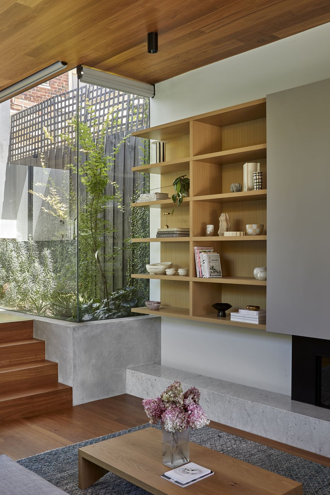
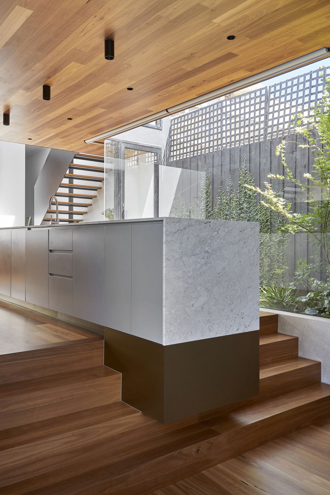
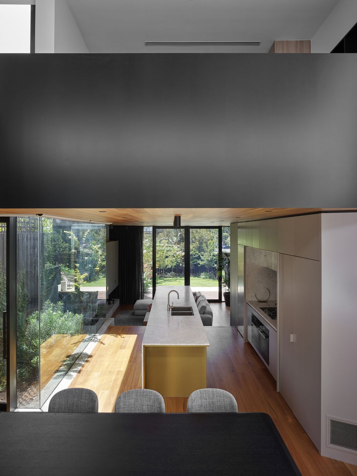
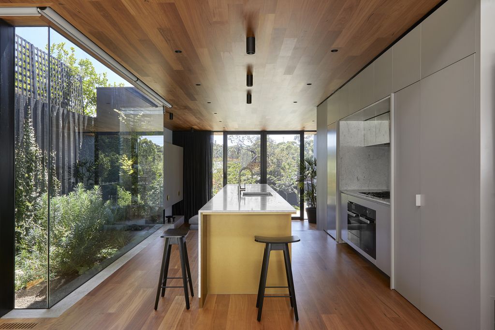
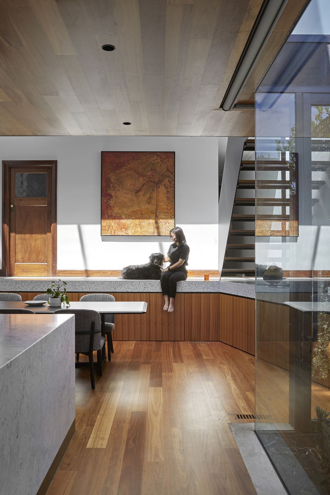
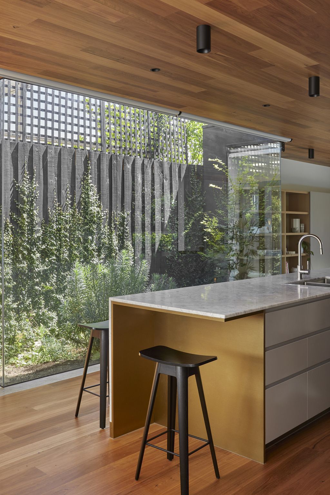
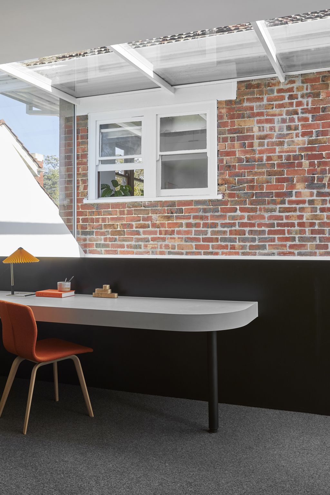
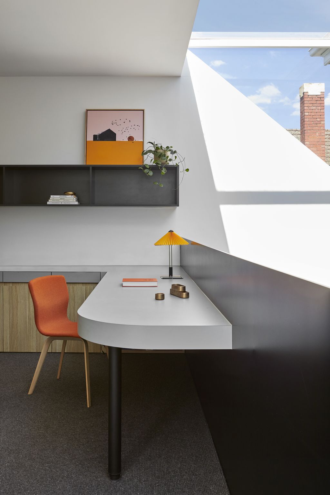
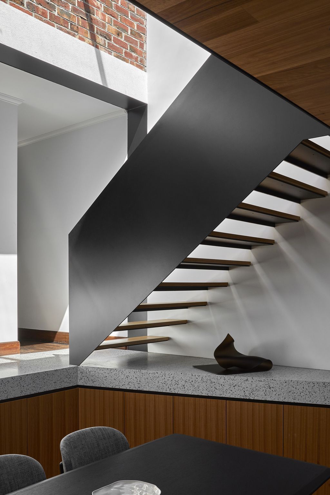
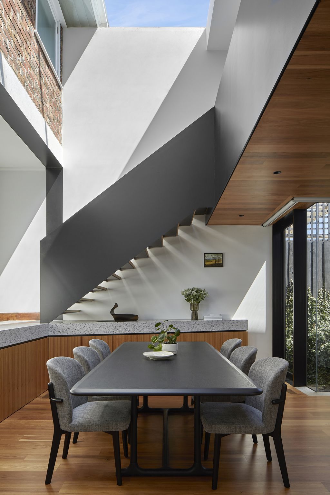
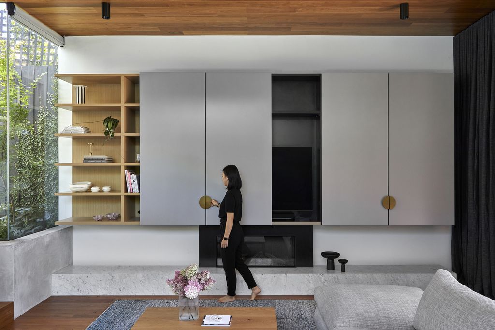
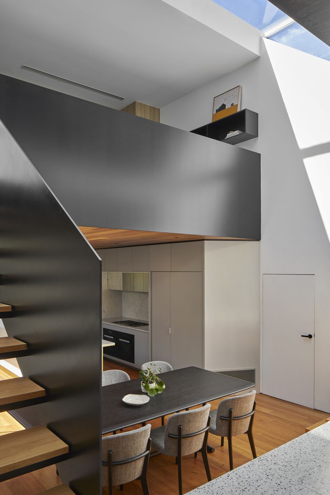
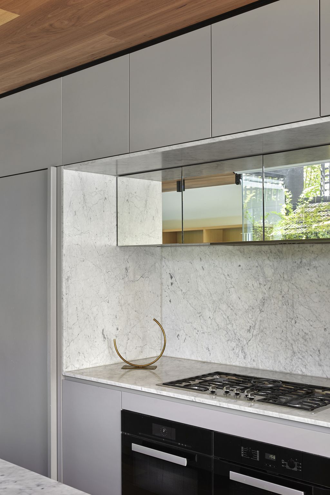
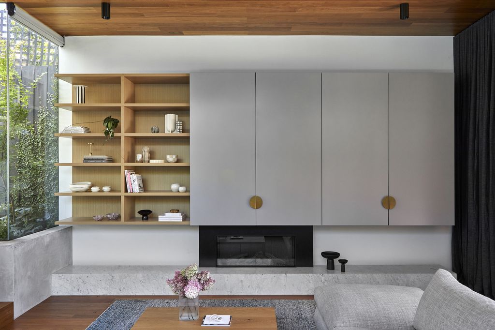
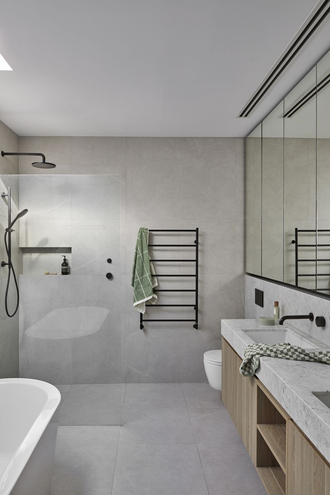
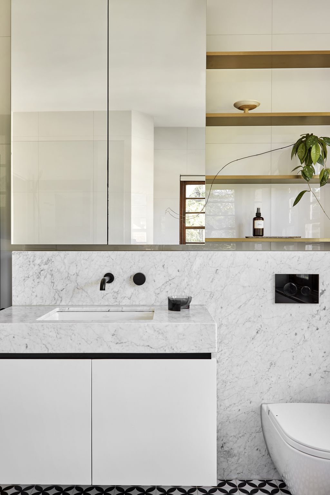
The Open Shut House Gallery:
Text by the Architects: The original period building is one of a pair of semi-detached dwellings, with Art-Deco stylings reflecting its Inter-war era. The building sits on a long and narrow allotment 10m wide and 60m deep with a rearward slope falling 4.2m. The site also backs onto a cricket ground and the Monash Freeway beyond. And with northerly winds carrying the sound of traffic to the rear of the property. The owners’ family had outgrown the original building and their brief called for an extension that future-proofed and cater to the changing needs of individual family members, particularly their 4 young adult children.
Photo credit: Dave Kulesza| Source: WALA
For more information about this project; please contact the Architecture firm :
– Add: 18 Rokeby St, Collingwood VIC 3066, Australia
– Tel: +61 421 687 880
– Email: hello@wa-la.net
More Tour of Houses here:
- GER residence, modern airy steel frame structure home by Ply Architecture
- 7 Lake Edge Drive House, an Ingenious Design by Bark Design Architects
- Roscommon House, A Tribute to Floreat’s Past by Neil Cownie Architect
- High end beachside home by Brewster Hjorth in New South Wales for sale
- Two level Mosman home in New South Wales with striking view for Sale
