Orbit House by Estudio PK, a Unique Home by Estudio PK
Architecture Design of Orbit House
Description About The Project
Orbit House situated on a corner plot, featuring two coastal edges and offering scenic views of a public green space and the lagoon. The residence strategically maximizes its surroundings, optimizing natural light throughout.
The Northern orientation takes precedence, with a central courtyard serving as the focal point that visually and functionally connects the two wings of the structure. One wing houses a versatile space adjacent to the entrance hall, facilitating the transition from the street to the interior. The other wing extends toward the rear, overlooking the public area and expanding towards the pool and lagoon, effectively framing the landscape. On the Southwest side, all service areas are conveniently located.
A double-height hall serves as a connecting element between the floors, allowing the private sector on the second level to maintain a constant dialogue with the central courtyard. This not only provides optimal light orientation but, in conjunction with a corten steel perforated panel enclosure at the front, ensures privacy for the bedrooms and playroom. The playroom, equipped with folding panels, transforms into an intimate meeting space for users.
The second volume of the project, adopting a more liberated design language, separates from the base through curves that guide the program towards the most picturesque views. The residence boasts a second social gallery at the front, open to the street, offering visual transparency from the living room towards the central lagoon in the North.
Orbit House not only presents a home designed to appreciate the surrounding green landscape but also offers users a unique space for family sharing.
The Architecture Design Project Information:
- Project Name: Orbit House
- Location: Rincón de milberg, Argentina
- Project Year: 2023
- Area: 523 m²
- Designed by: Estudio PK
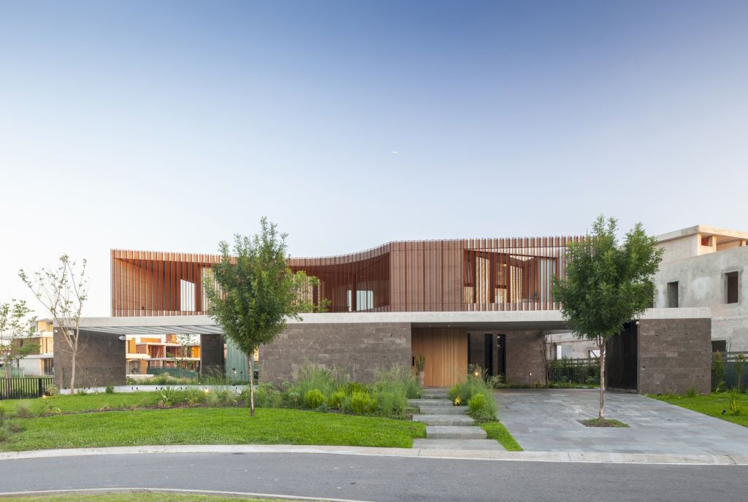
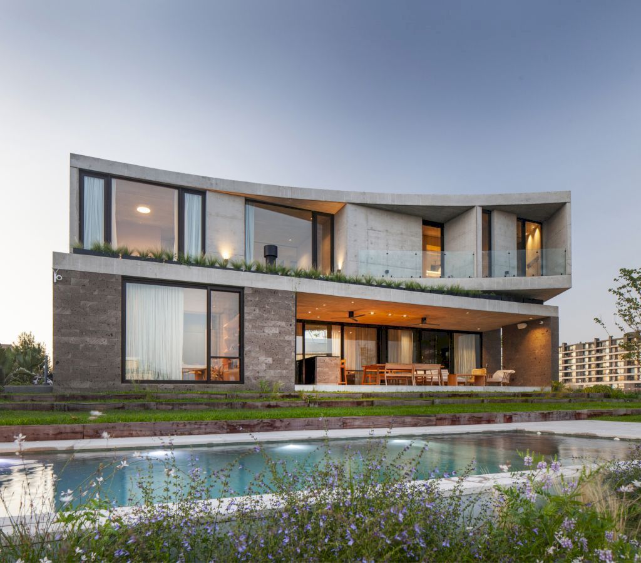
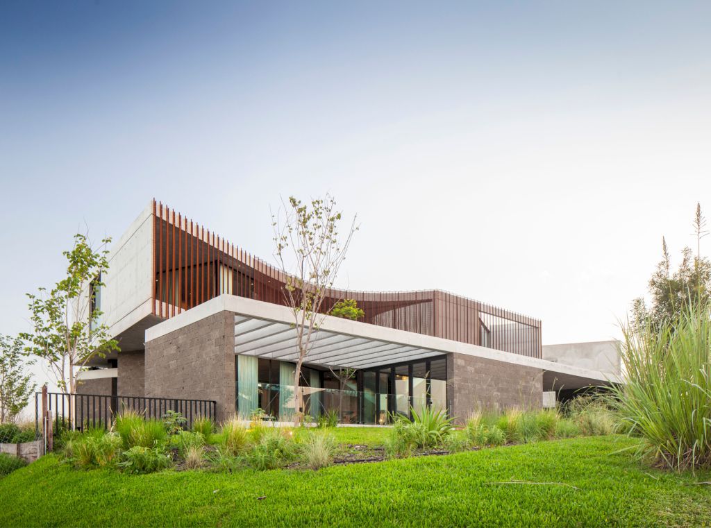
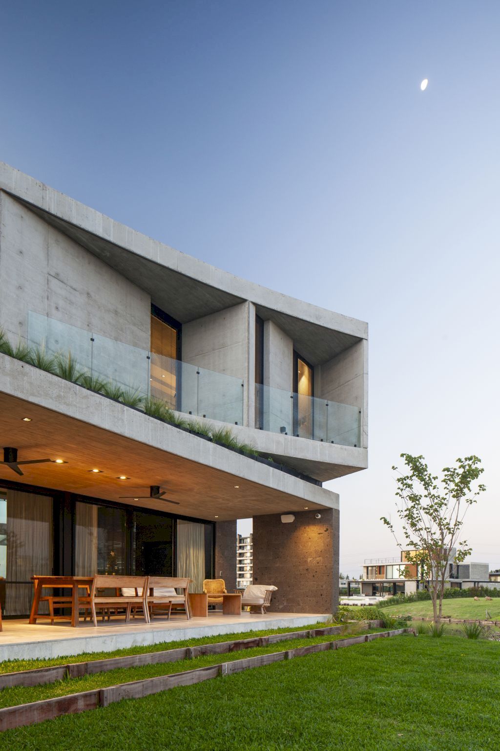
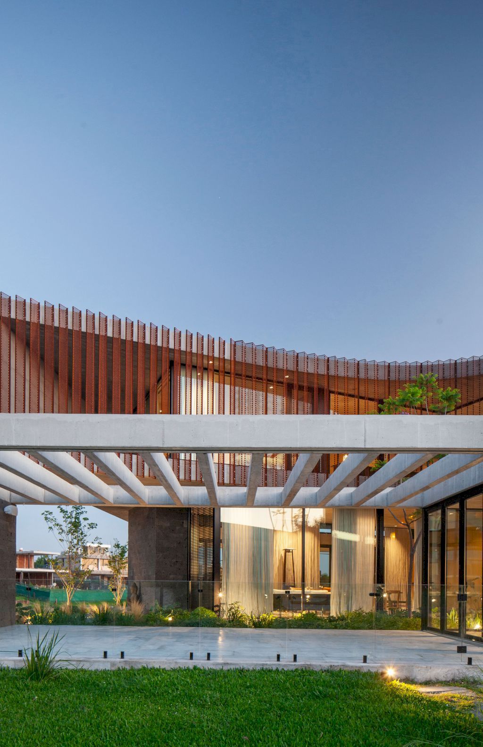
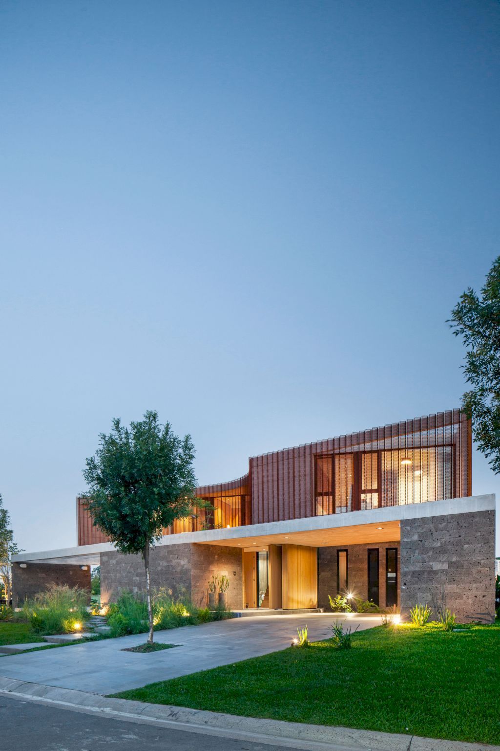
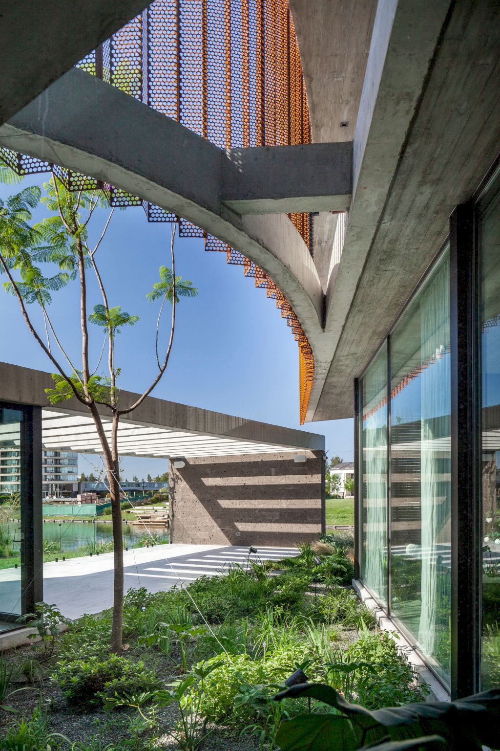
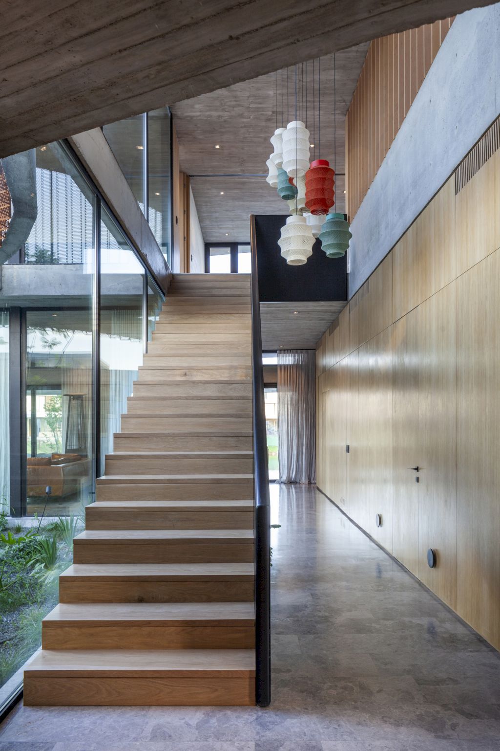
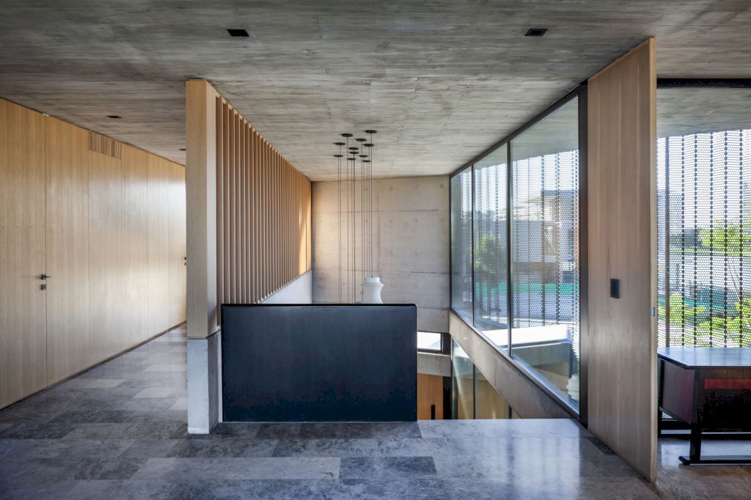
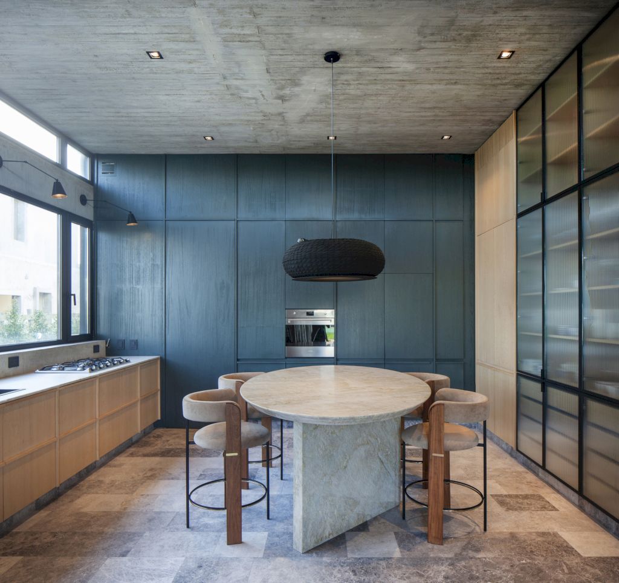
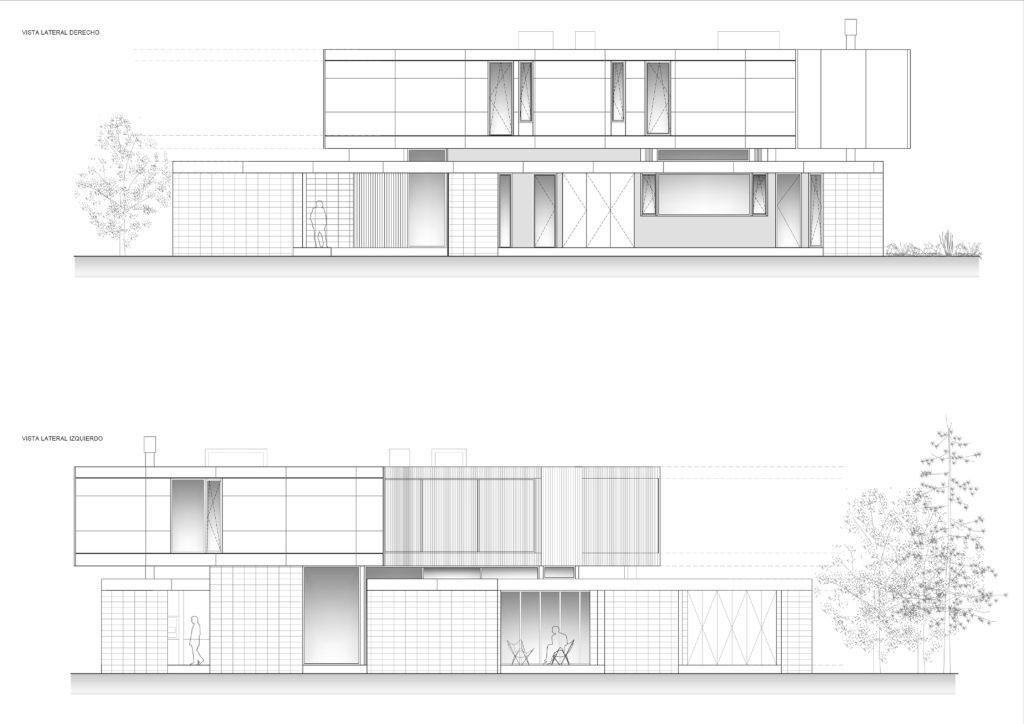
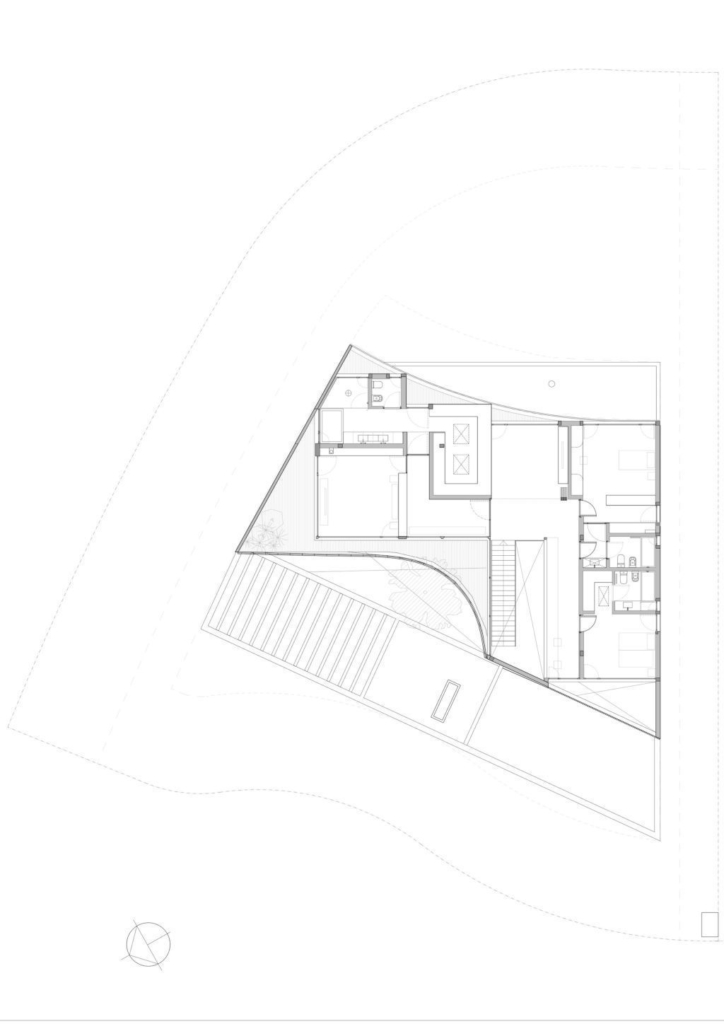
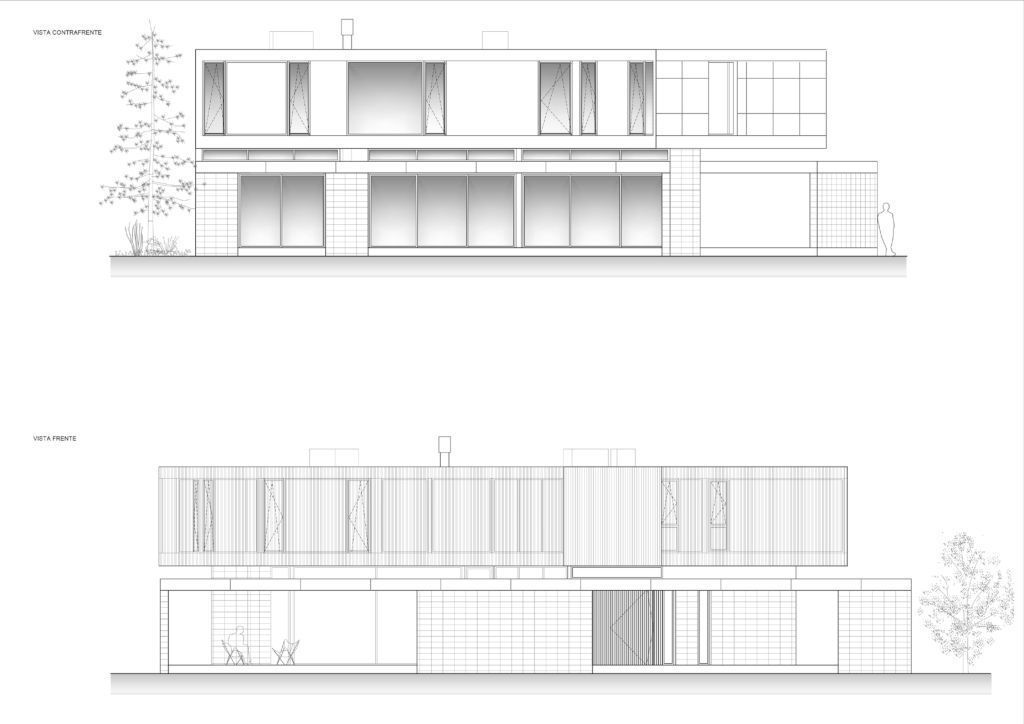
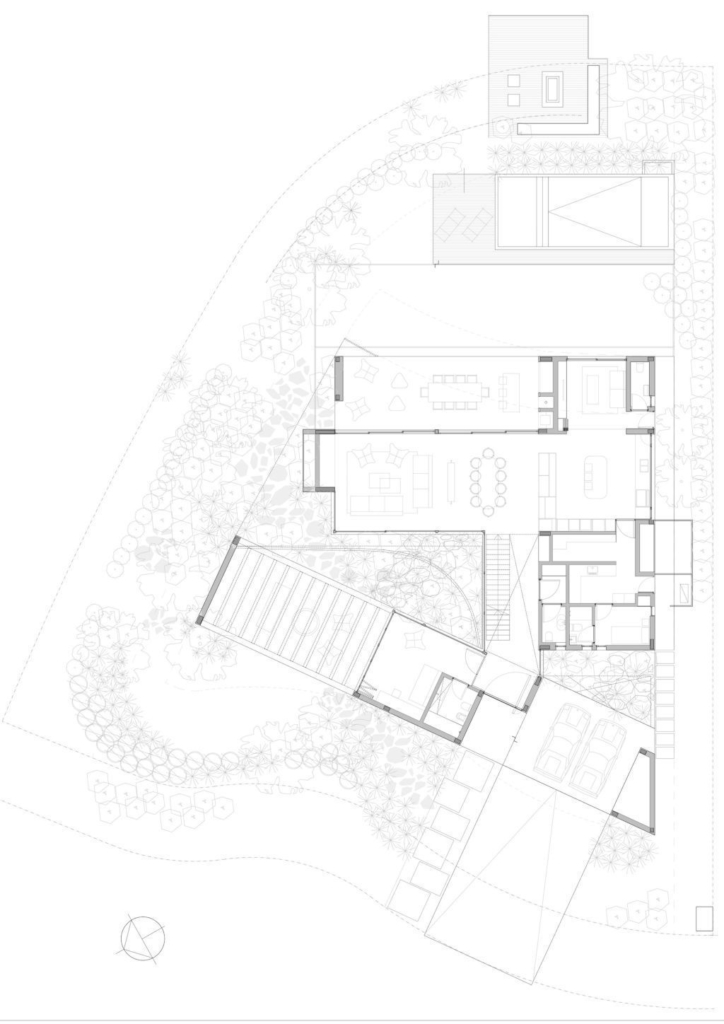
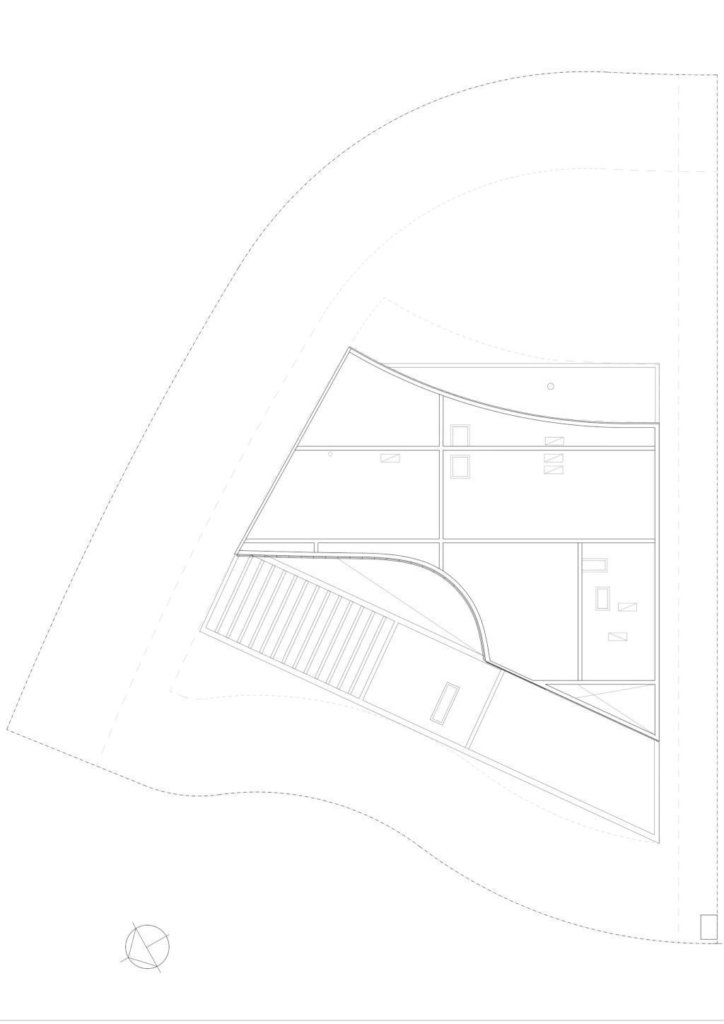
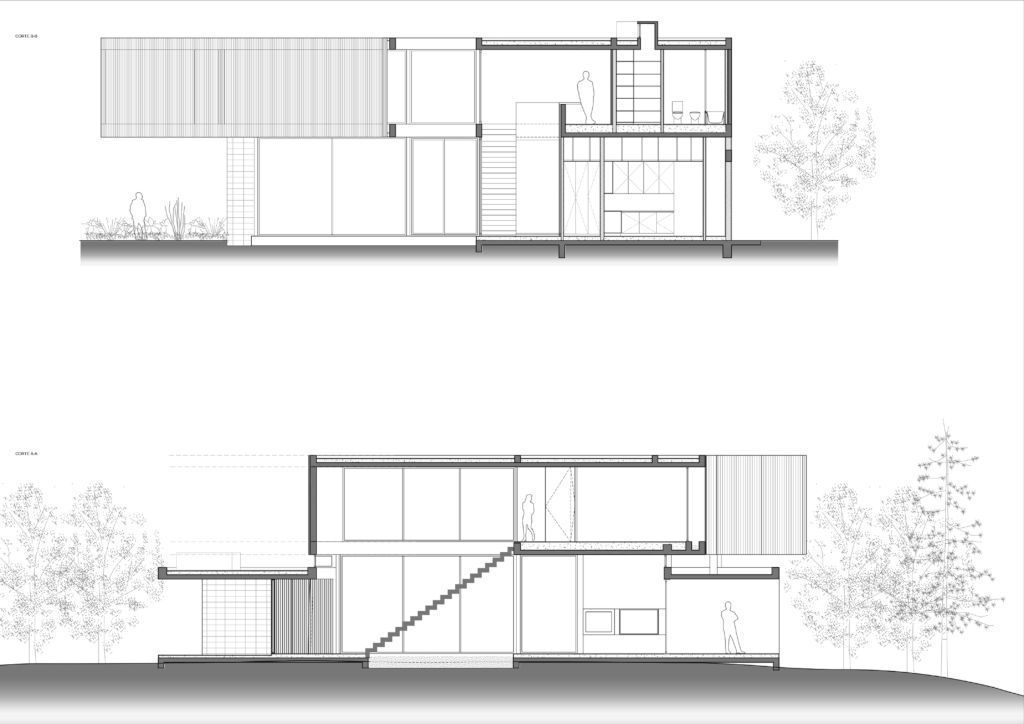
The Orbit House Gallery:



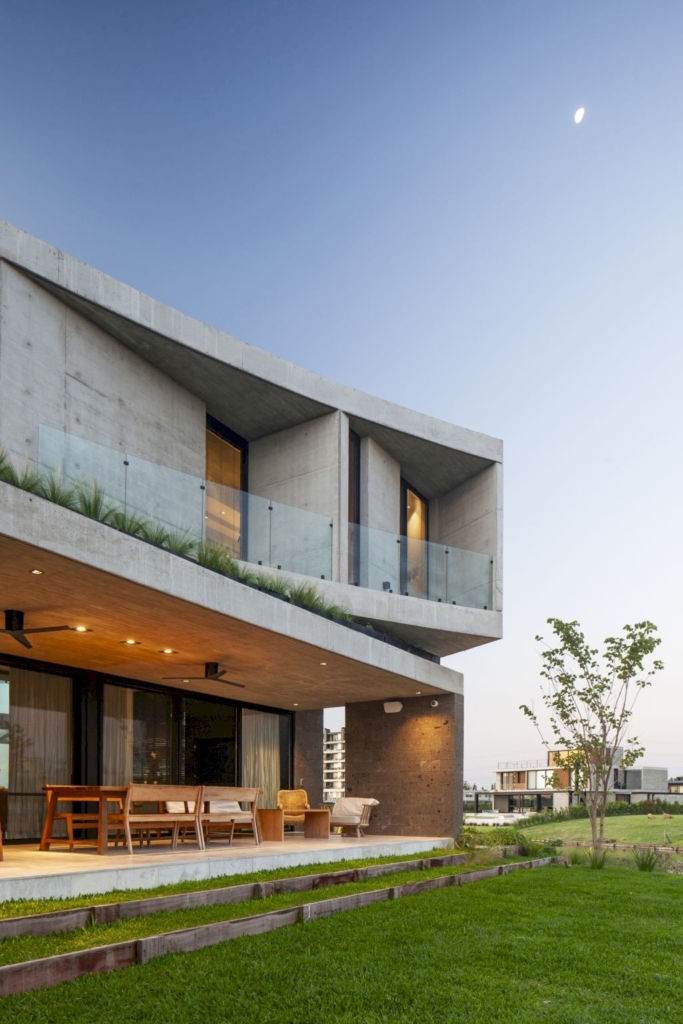
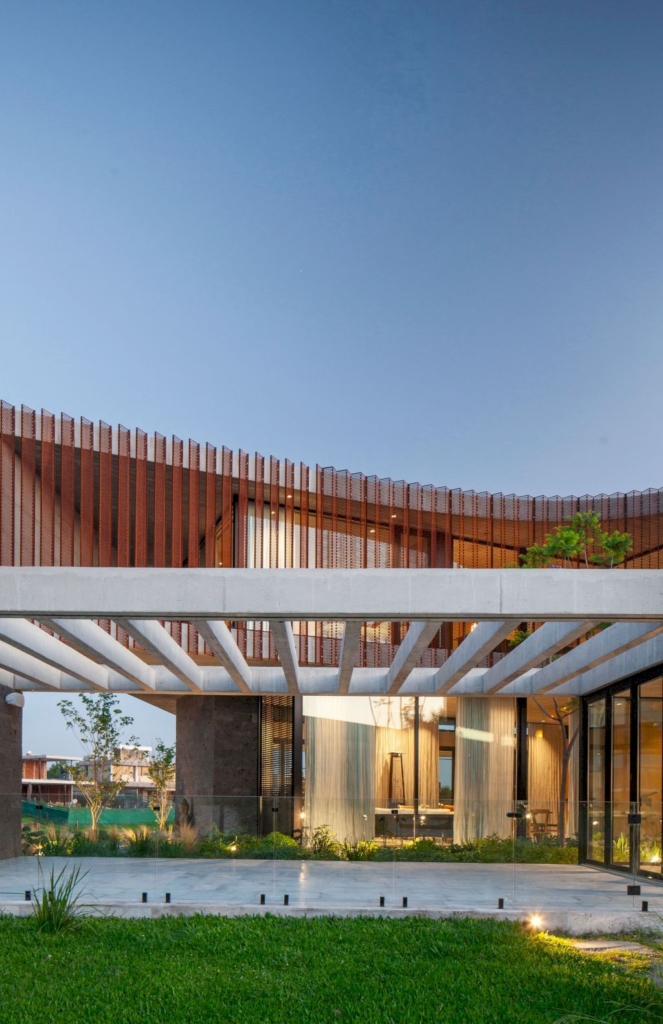
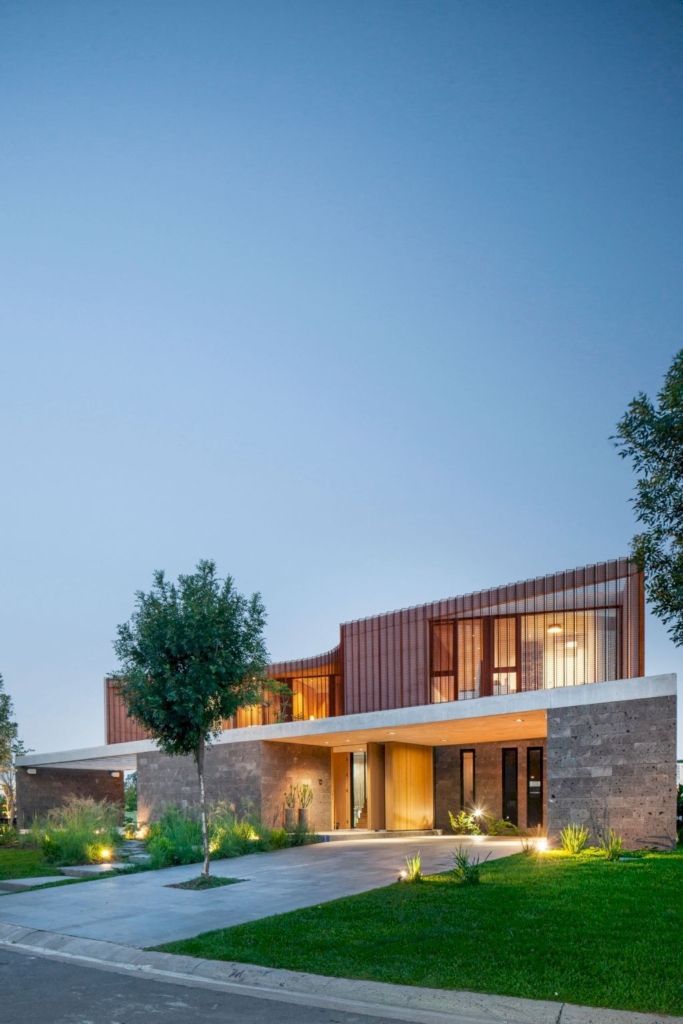
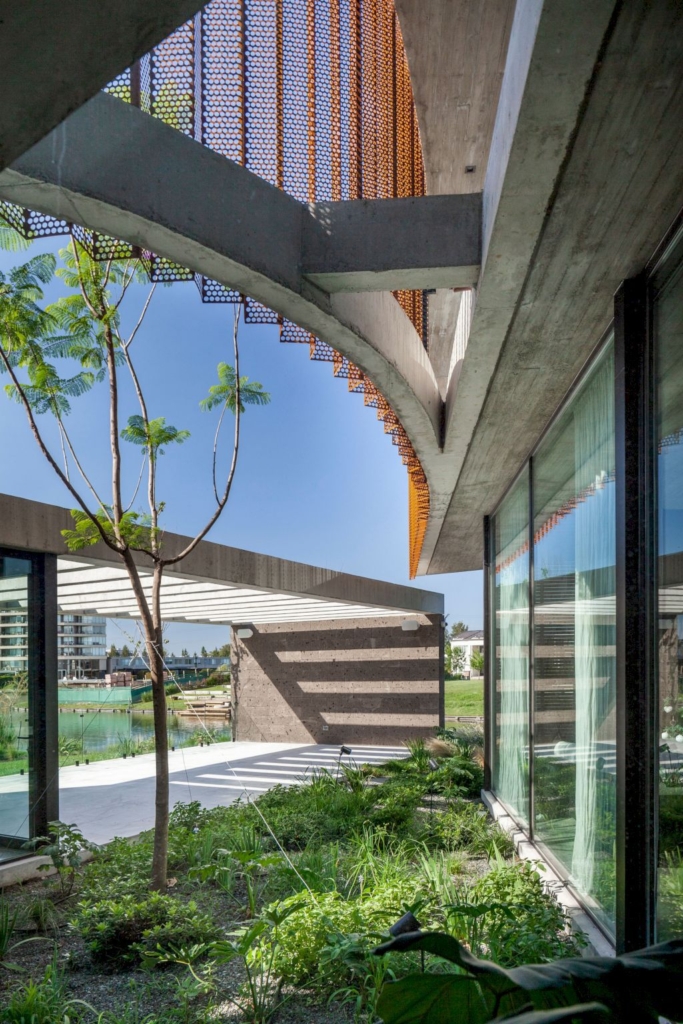
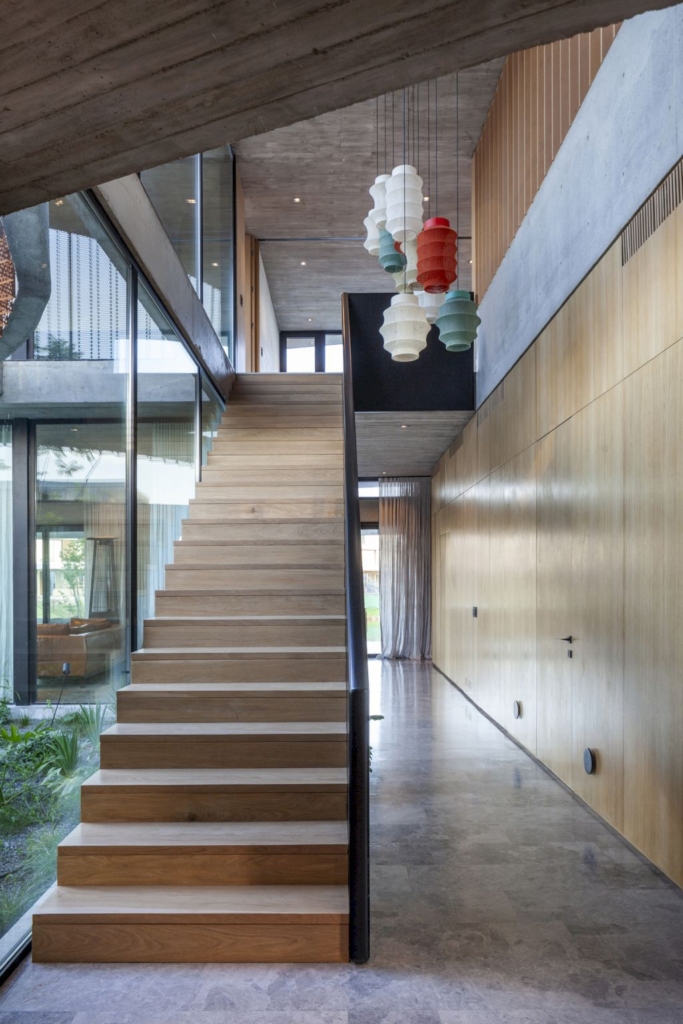








Text by the Architects: Casa Órbita is located on a corner lot; it has two coastal edges, a view towards public green space, and views of the lagoon; the house takes advantage of all its views, enhancing natural lighting most favorably.
Photo credit: Alejandro Peral | Source: Estudio PK
For more information about this project; please contact the Architecture firm :
– Add: Buenos Aires, Argentina.
– Email: info@estudiopka.com.ar
More Projects in Argentina here:
- CR House, architectural dialogue with elegance purpose by Estudio Aloras
- Sakura House, wonderful contemporary Home in Argentina by Estudio PKa
- House FG, An Impressive two-level Home in Argentina by DIPA Arquitectos
- Sophisticated Y House in Argentina by Jorgelina Tortorici & Asociados
- House at El Alfalfar creates nature landscape connection by Fallone Studio































