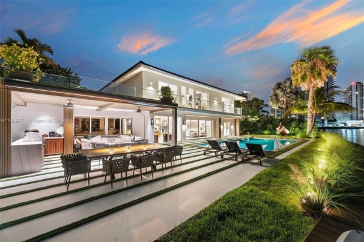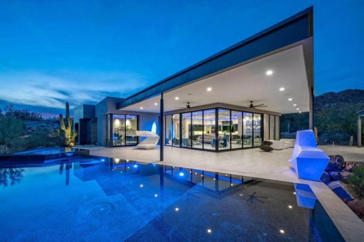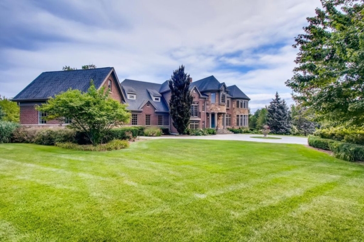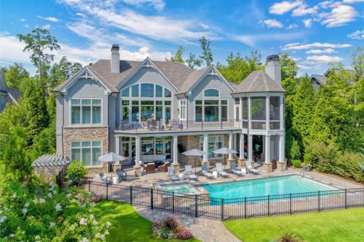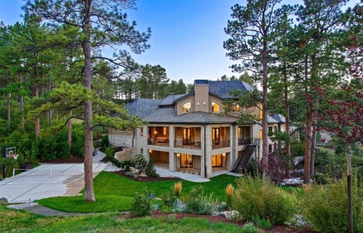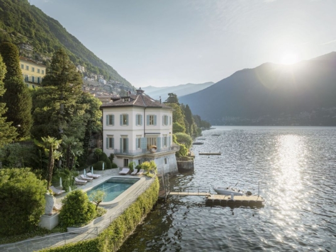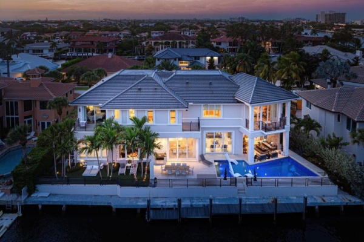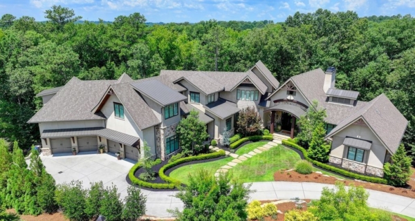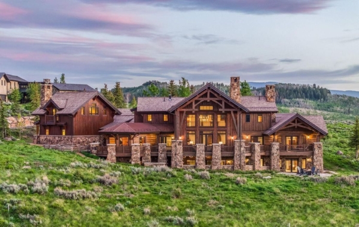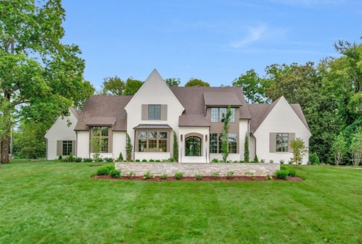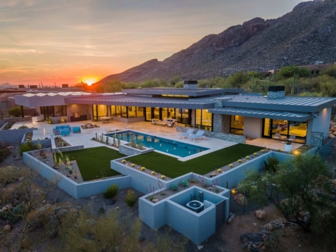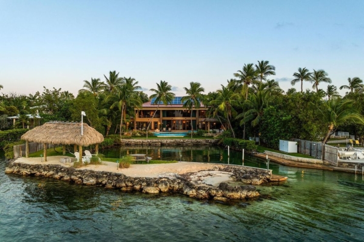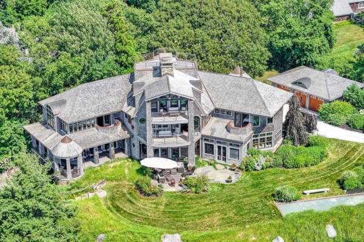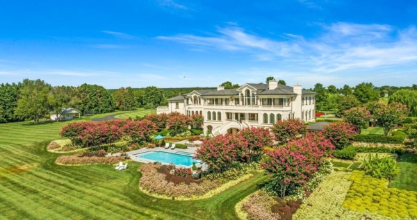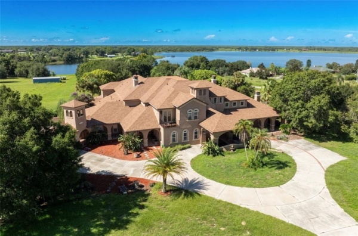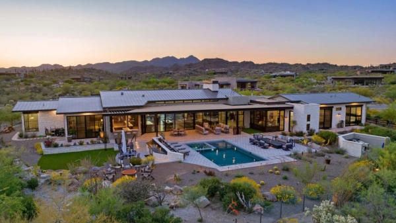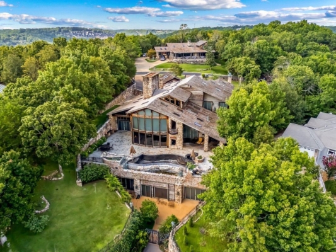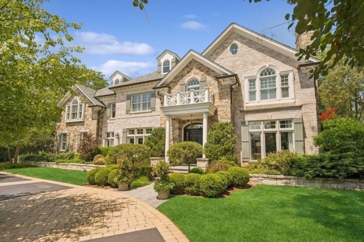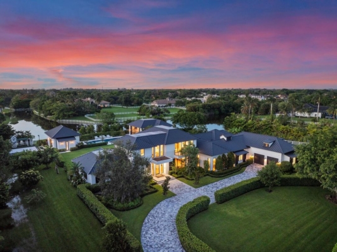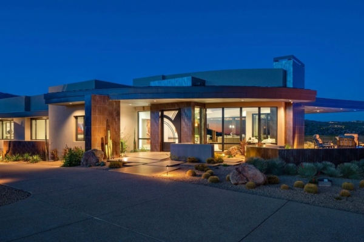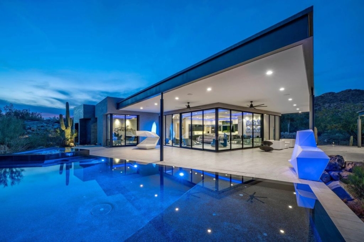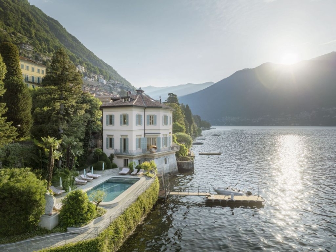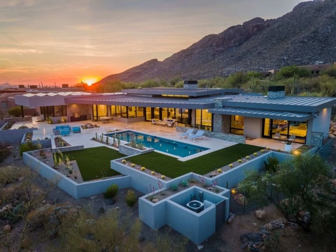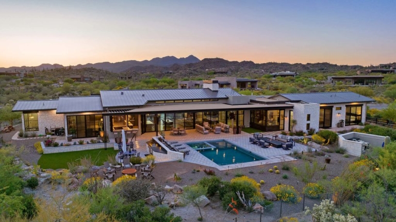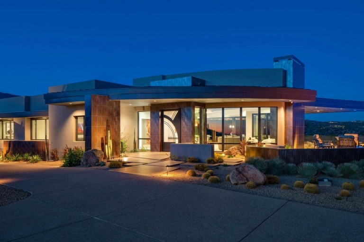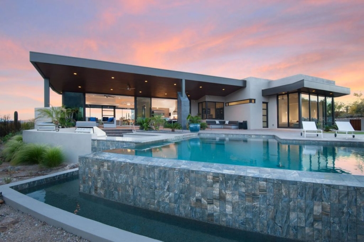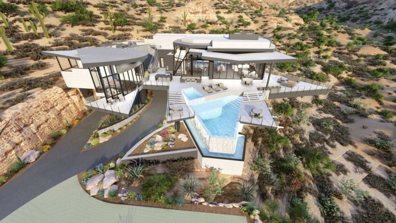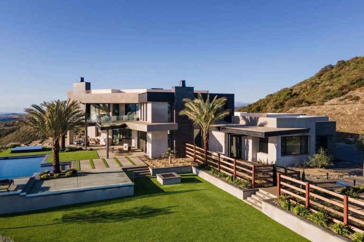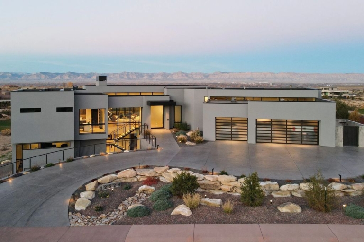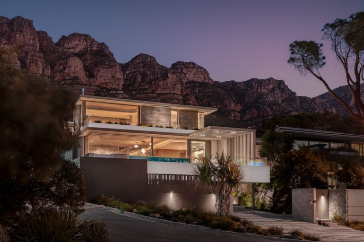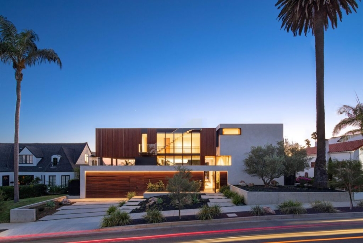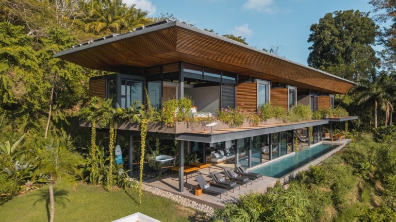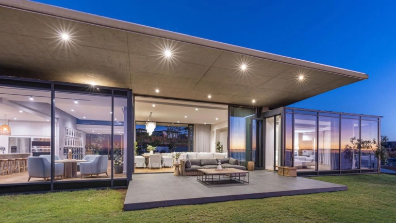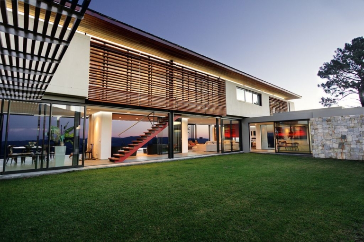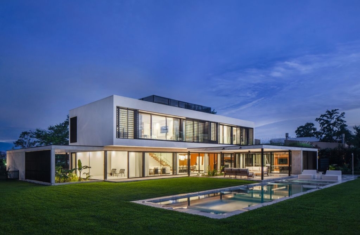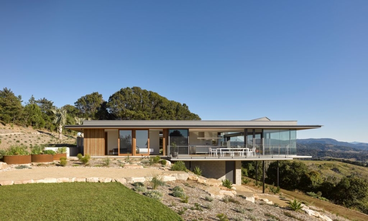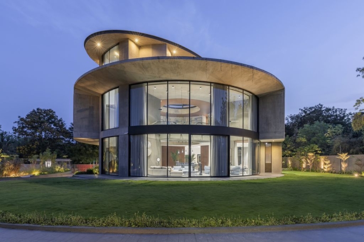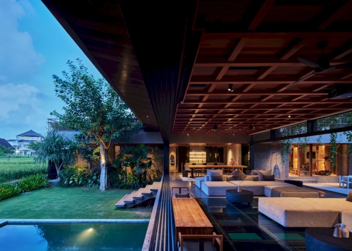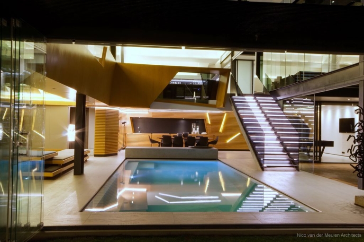ADVERTISEMENT
Contents
Architecture Design of House at El Alfalfar
Description About The Project
The House at El Alfalfar is a stunning contemporary home designed by the renowned Argentine architectural firm, Fallone Studio. The house located in the scenic countryside of Argentina, surrounded by beautiful fields of alfalfa, which inspired its name. The design of the house is a blend of modern and traditional styles, with a strong focus on create a connection between the natural landscape and the interior spaces.
In addition to this, one of the most striking features of this house is its unique roof design. The roof made of folded metal panels that create a beautiful wave-like pattern, which gives the house a distinctive appearance. The roof also serves a functional purpose by provide shade and protection from the elements. Besides, the interior of the house is spacious and airy, with large windows that offer breathtaking views of the surrounding landscape.
Another notable feature of the House at El Alfalfar is its sustainable design. The house built with environmentally friendly materials and features energy – efficient systems such as solar panels and a rainwater collection system. The design also incorporates natural ventilation and lighting, which reduces the need for artificial lighting and air conditioning. This sustainable approach to design aligns with Fallone Studio’s commitment to creating sustainable and eco-friendly architecture.
Overall, the House at El Alfalfar is a beautiful and innovative example of contemporary architecture. Its unique design, sustainable features, and connection to the natural landscape make it a truly special place to call home. The designer intended to design a house with simple classic architecture where function and beauty are elegantly balanced. The combination of concrete, glass, travertine, and wood looks forward to achieving harmonic and sophisticated aesthetics for a unique living experience.
The Architecture Design Project Information:
- Project Name: House at El Alfalfar
- Location: Buenos Aires, Argentina
- Project Year: 2019
- Area: 501 m²
- Designed by: Fallone Studio
- Interior Design: Jimena Marrano
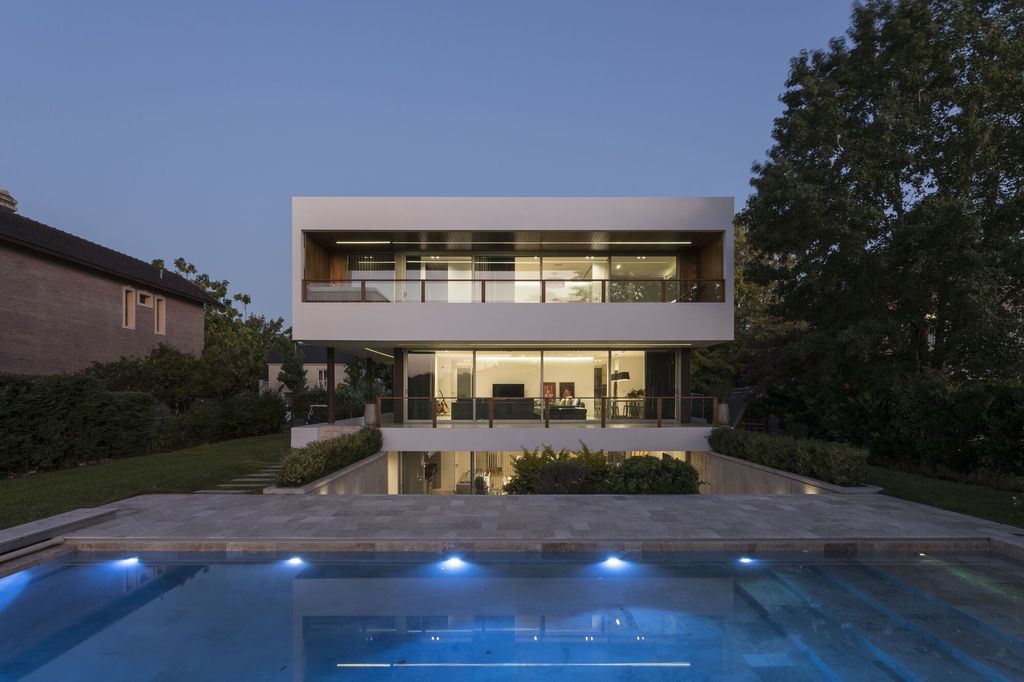
ADVERTISEMENT
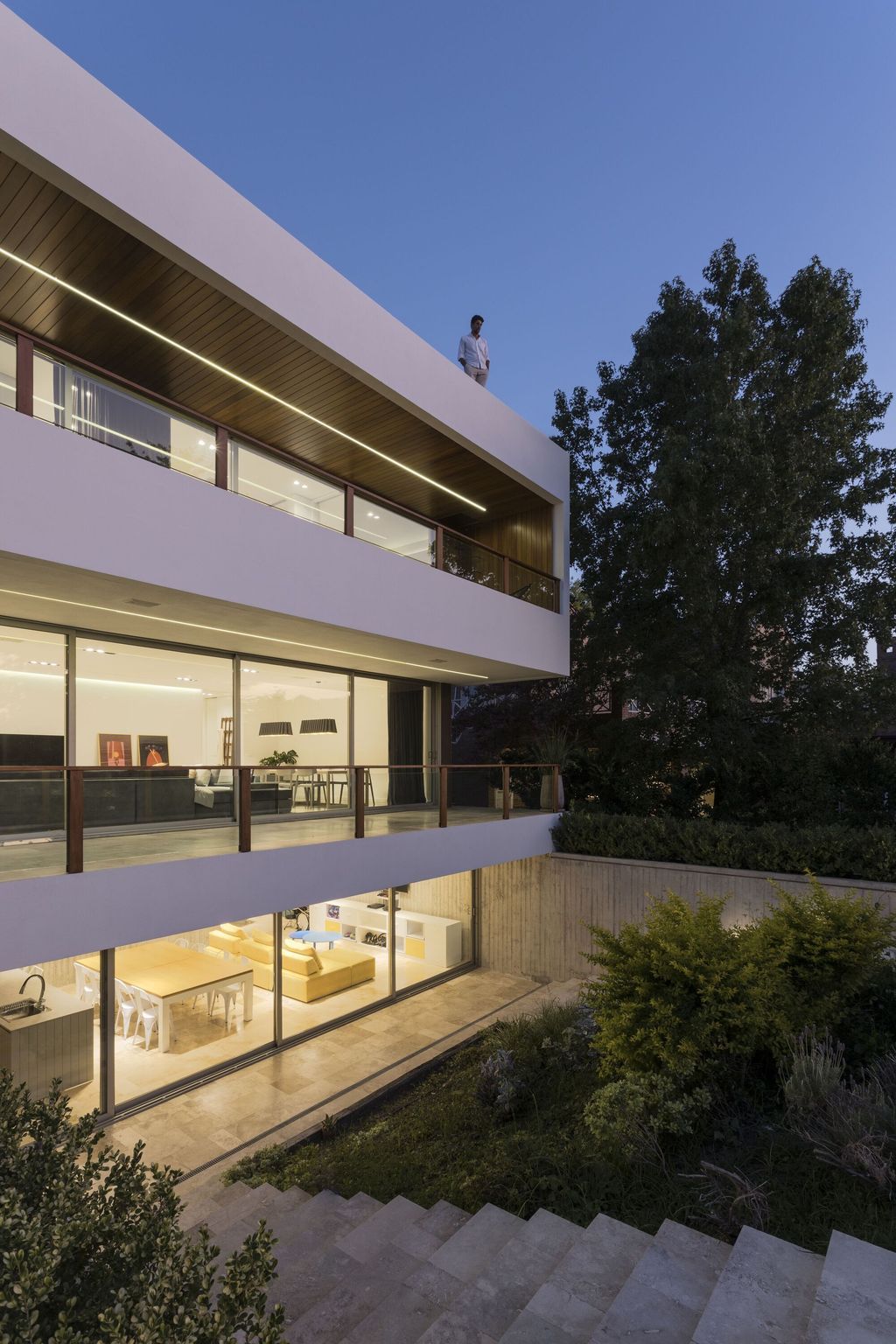
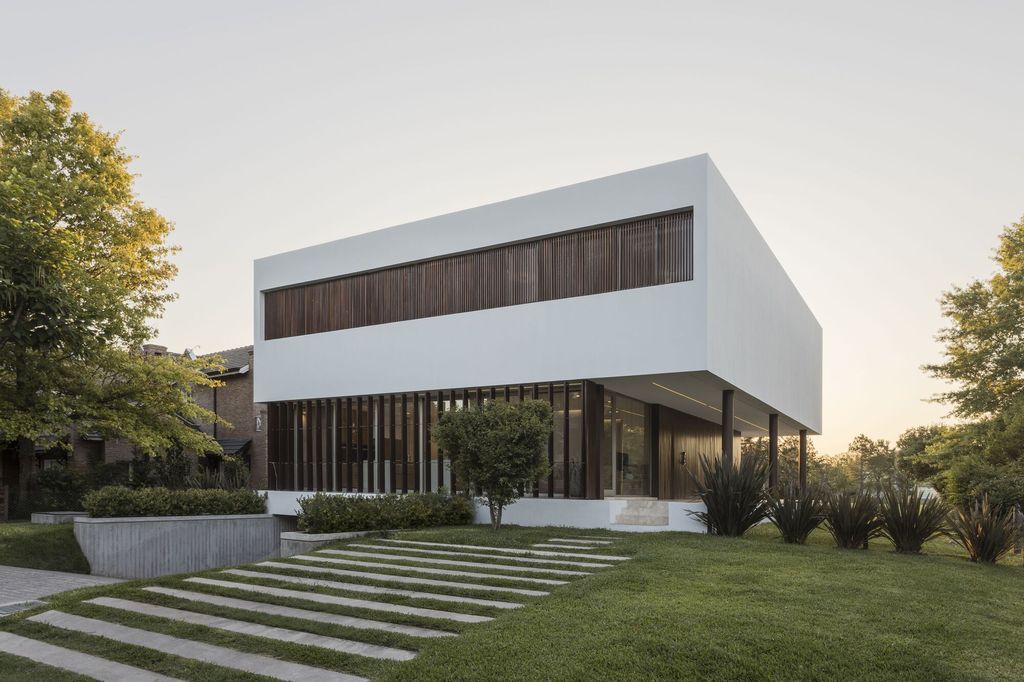
ADVERTISEMENT
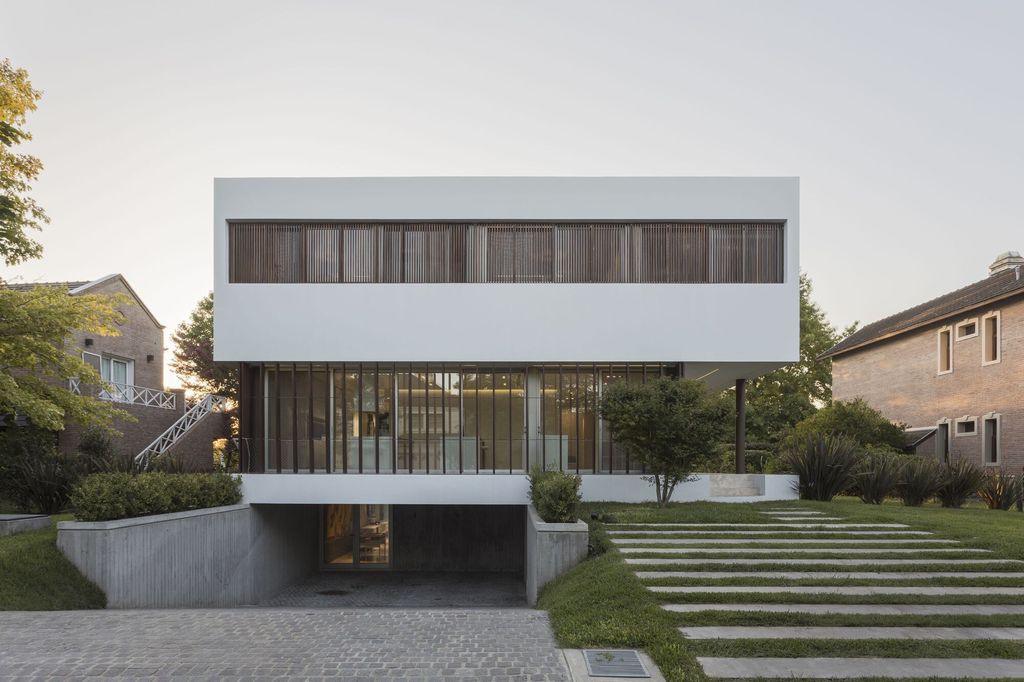
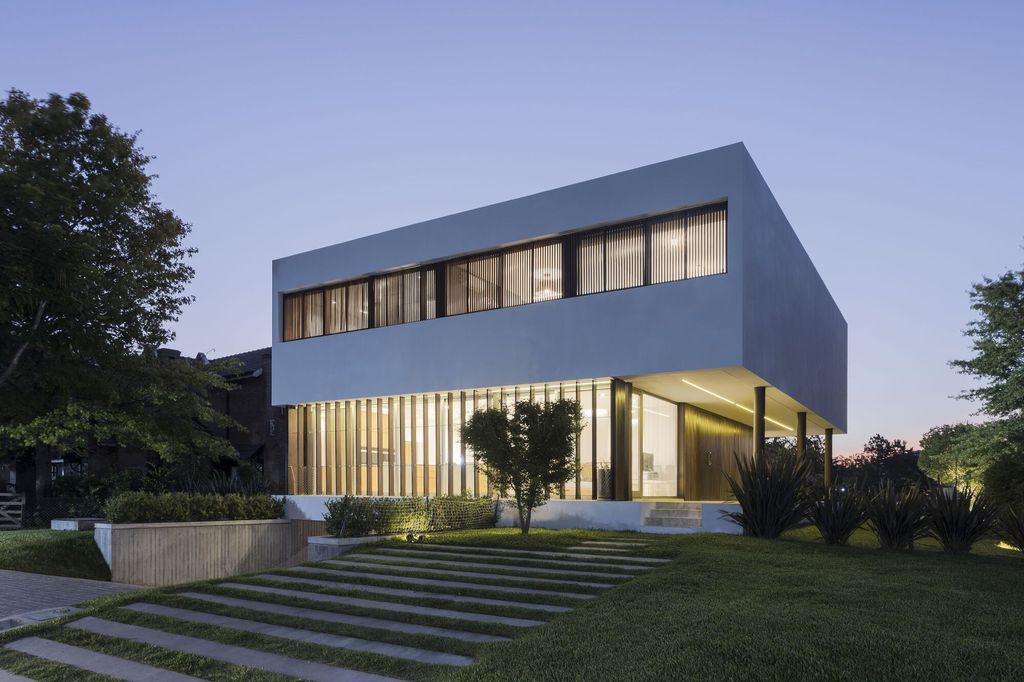
ADVERTISEMENT
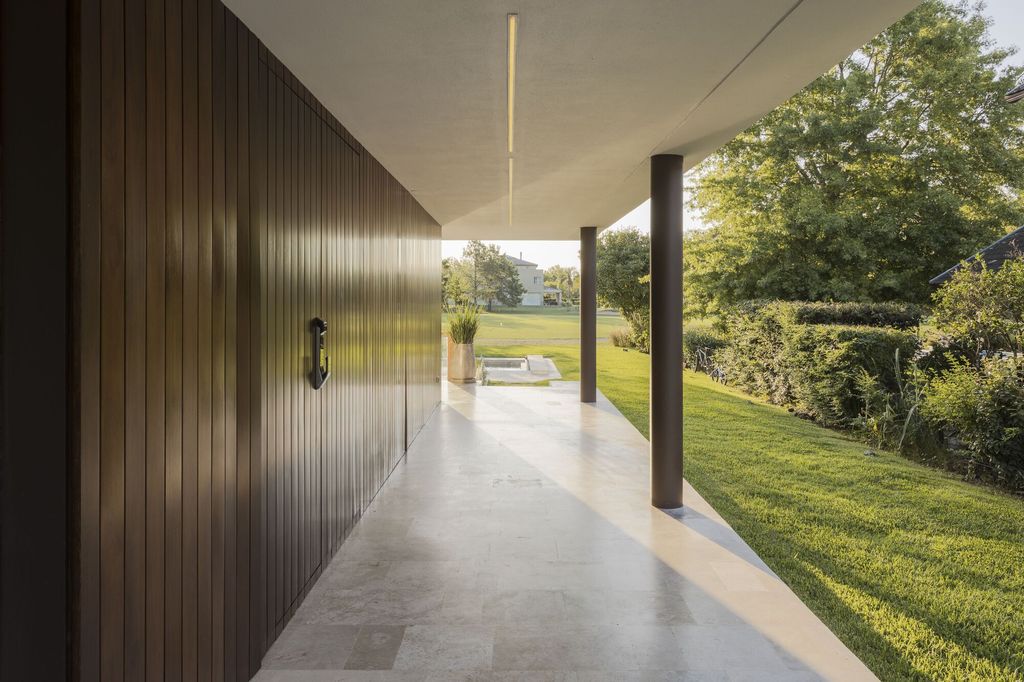
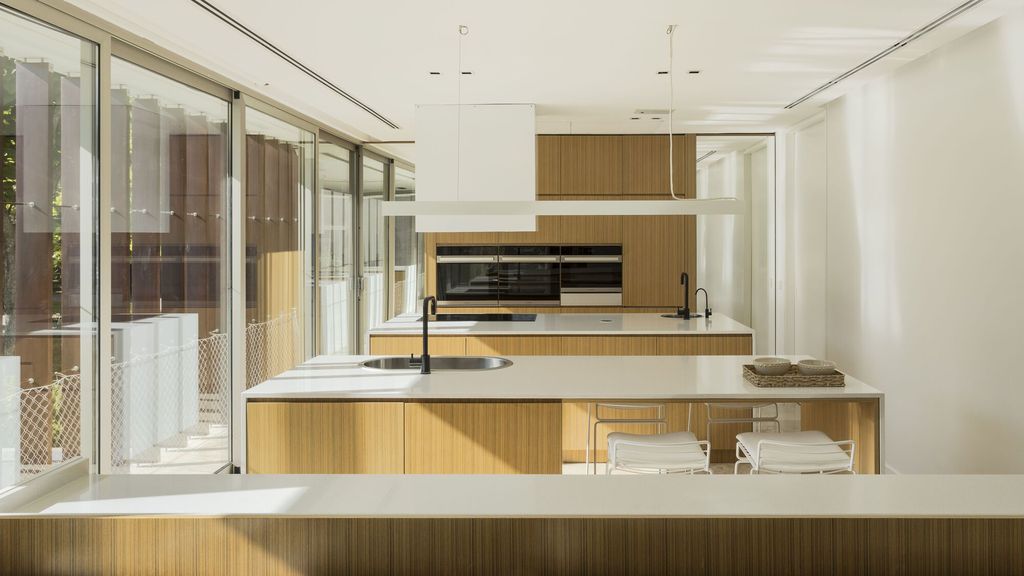
ADVERTISEMENT
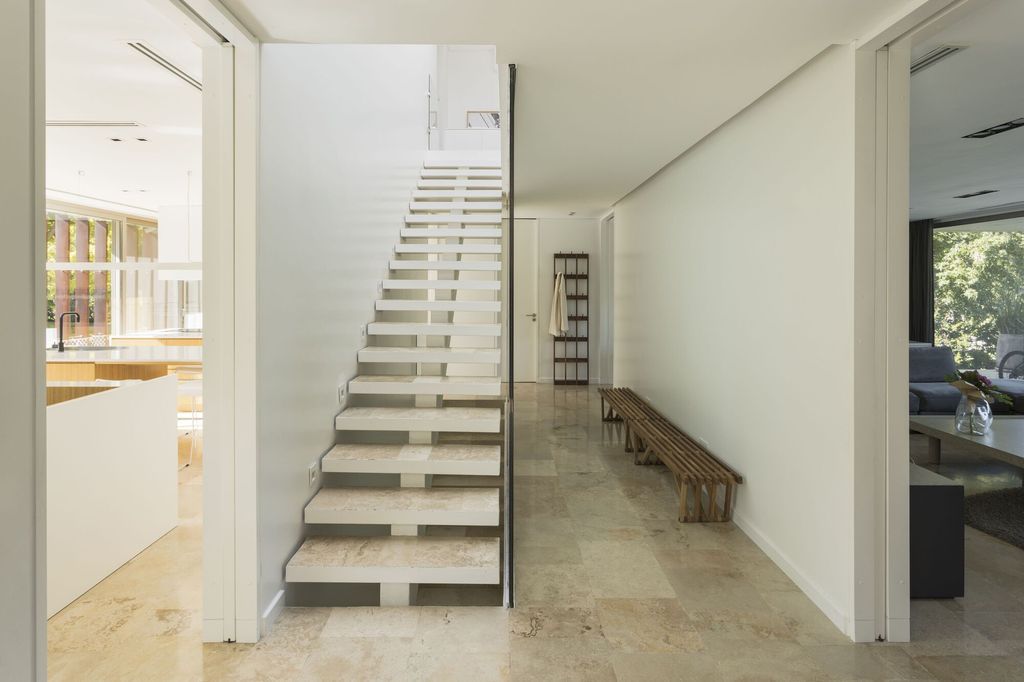
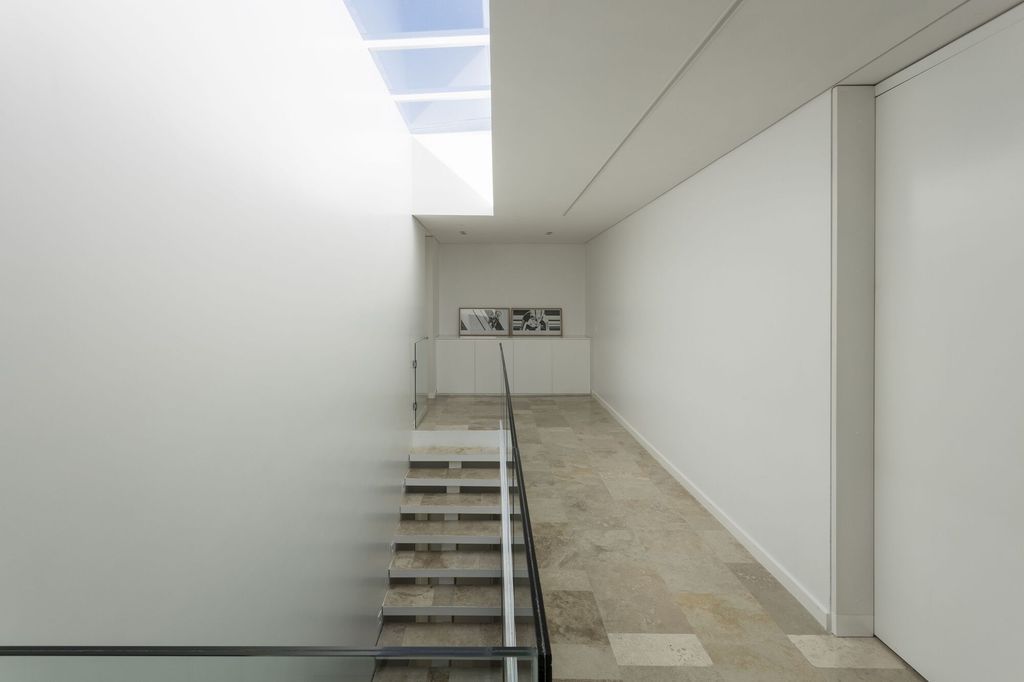
ADVERTISEMENT
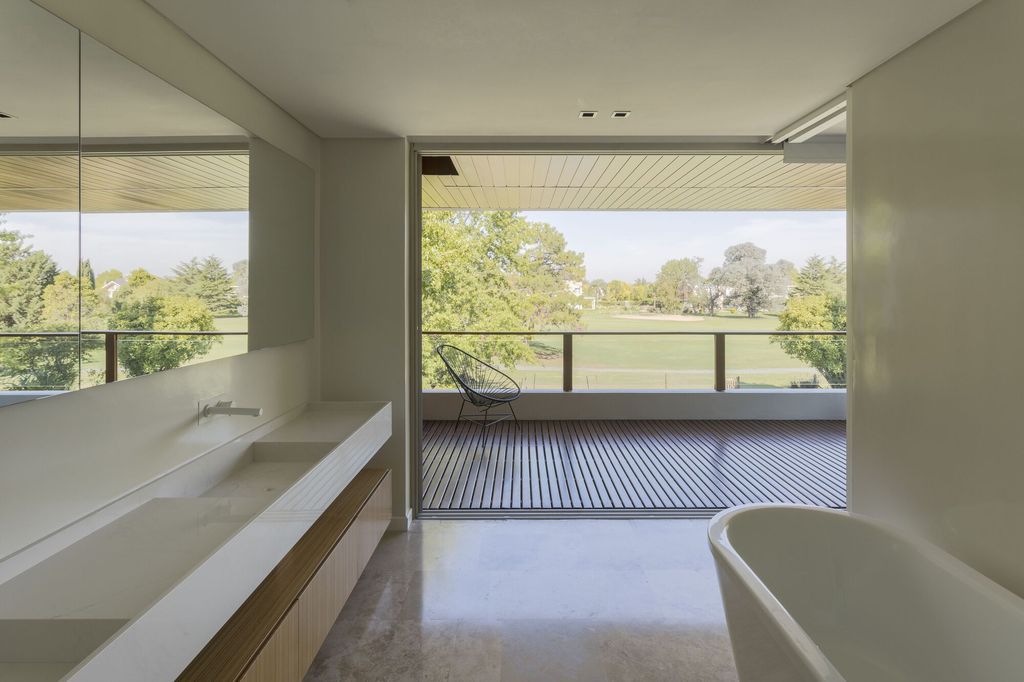
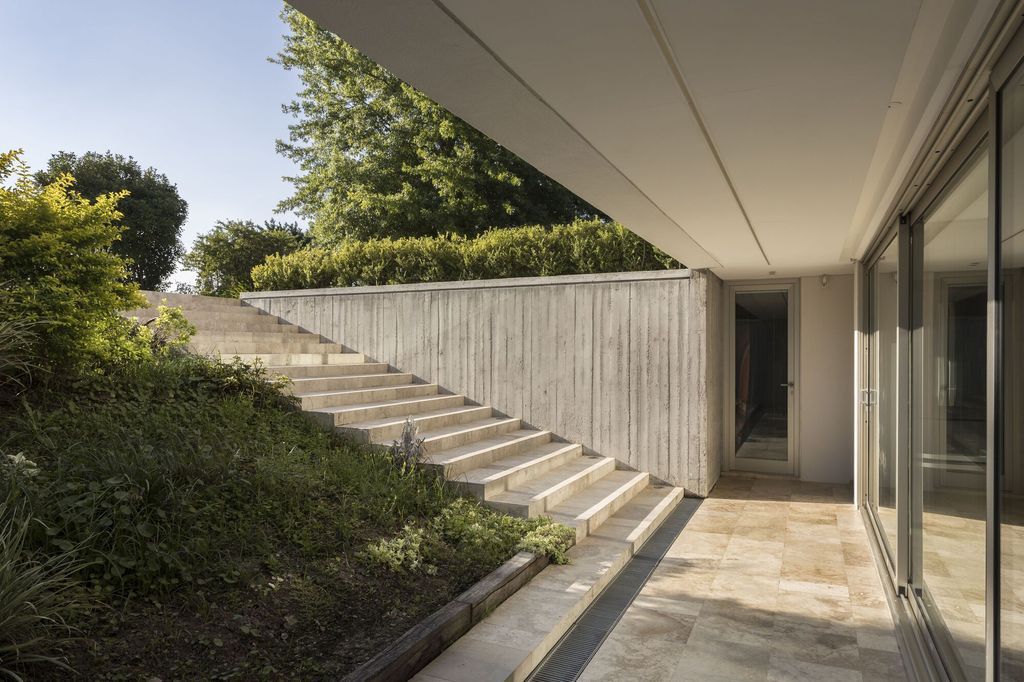
ADVERTISEMENT
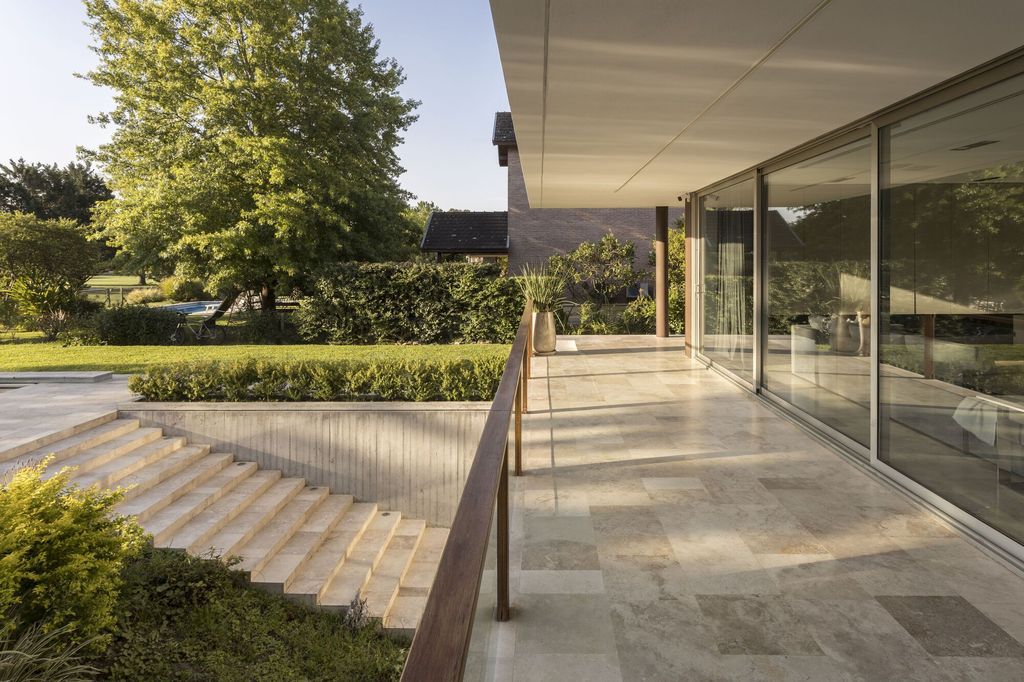
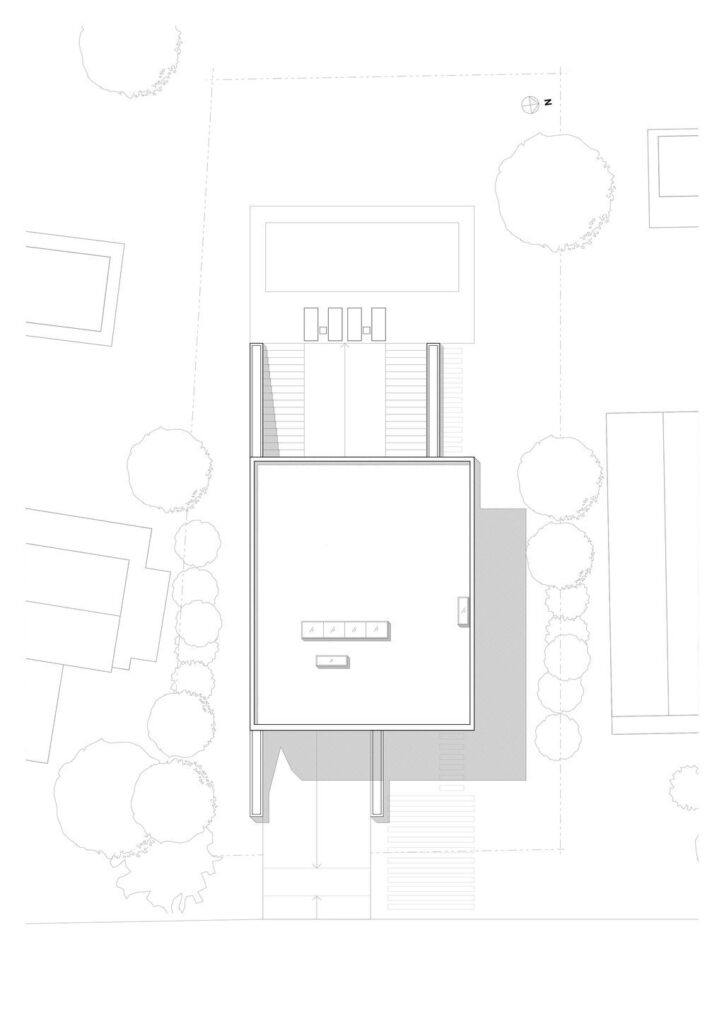
ADVERTISEMENT
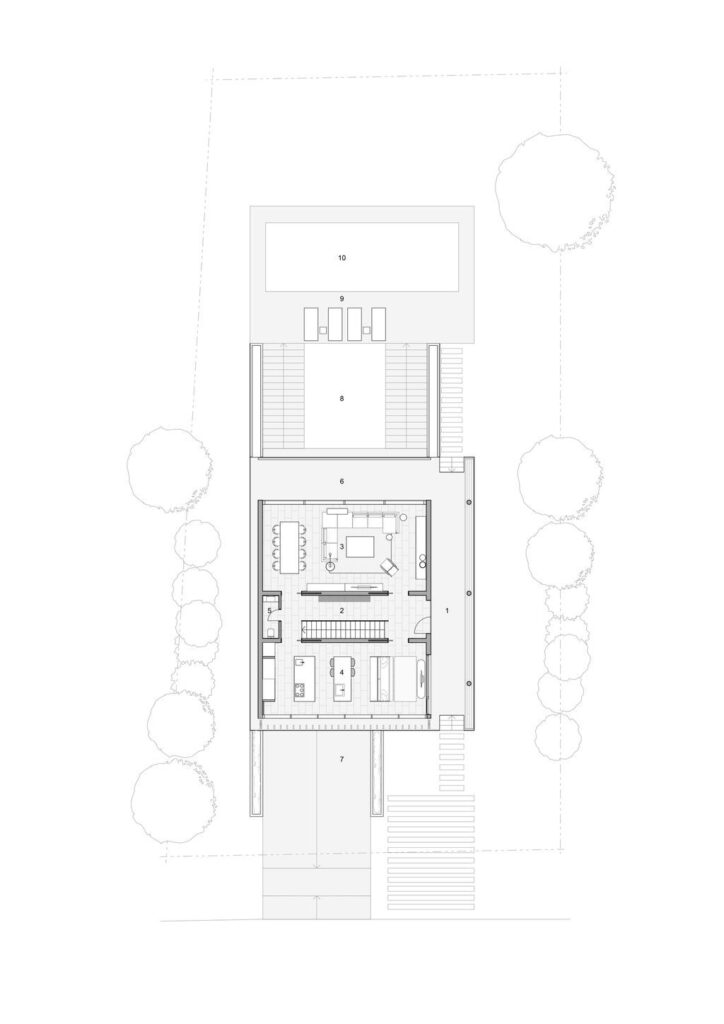
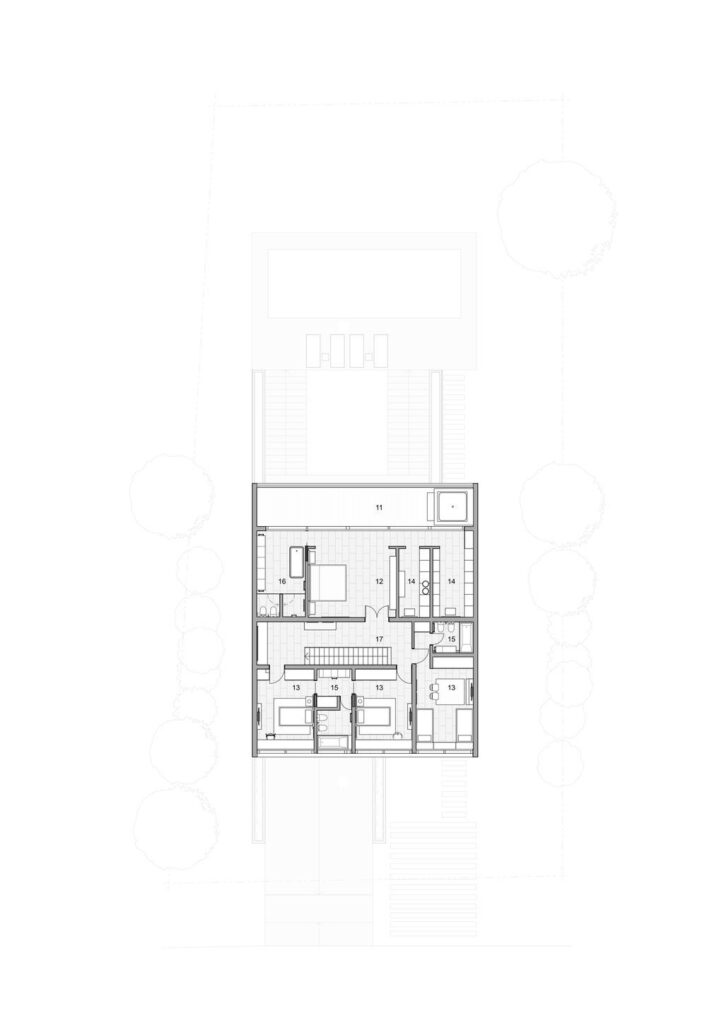
ADVERTISEMENT
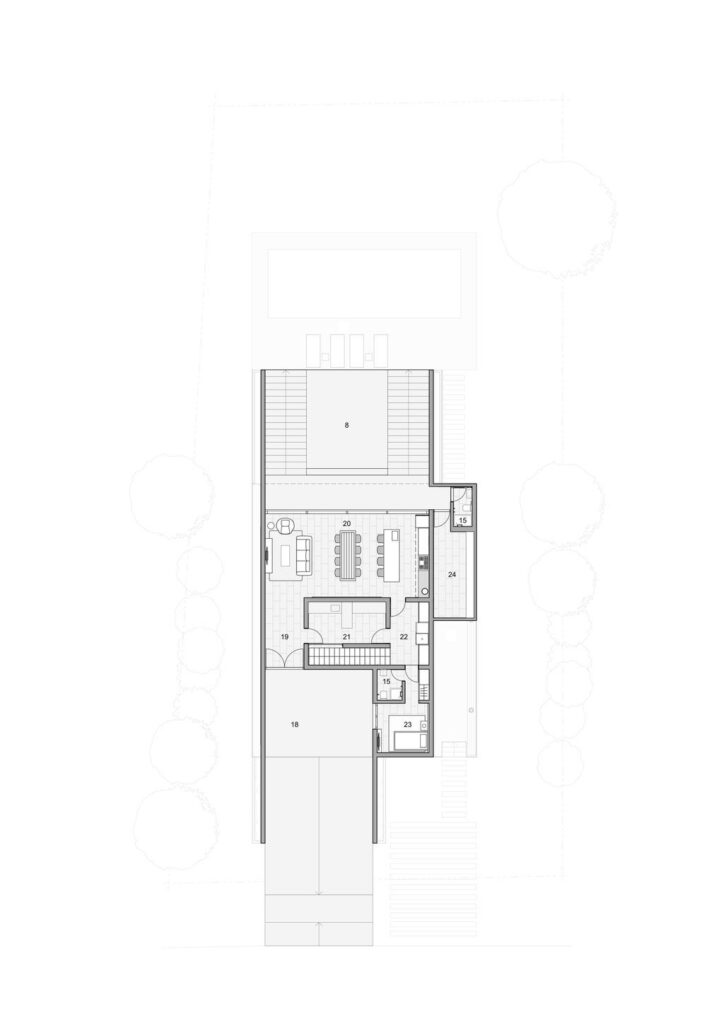
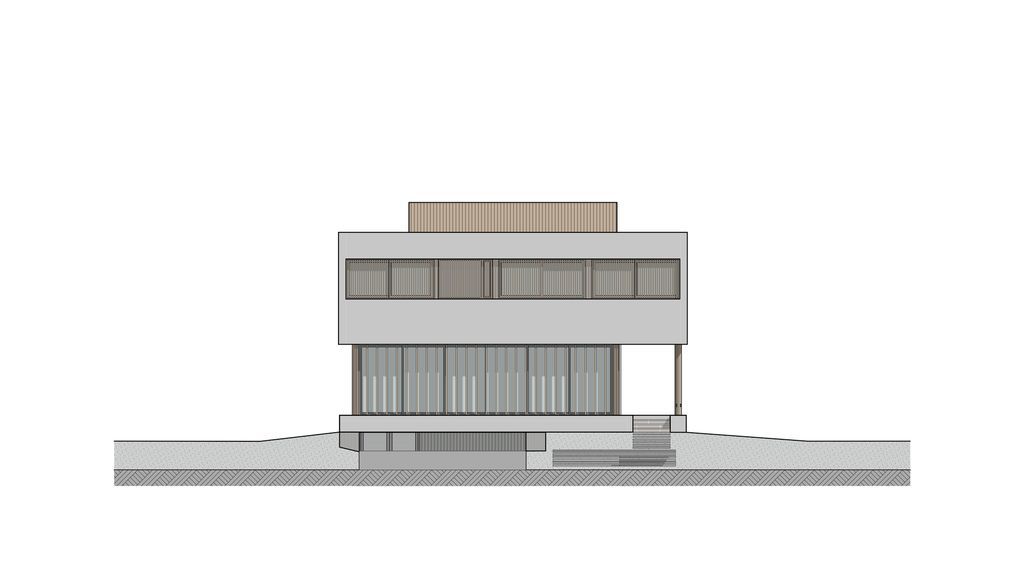
ADVERTISEMENT
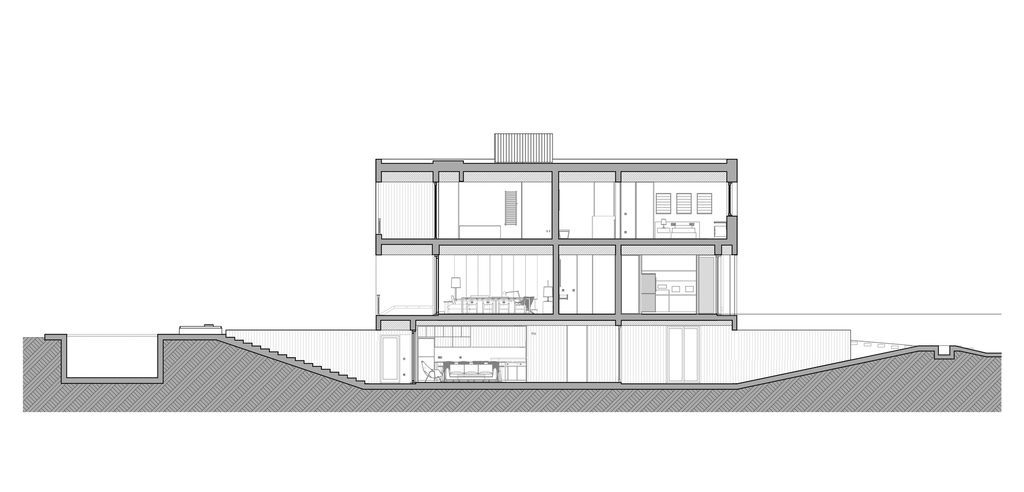
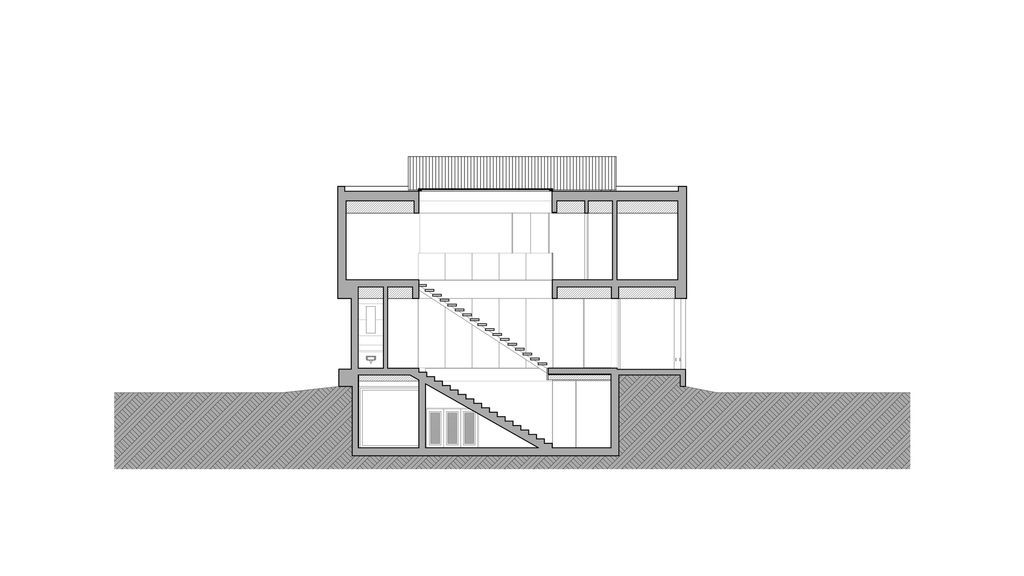
ADVERTISEMENT
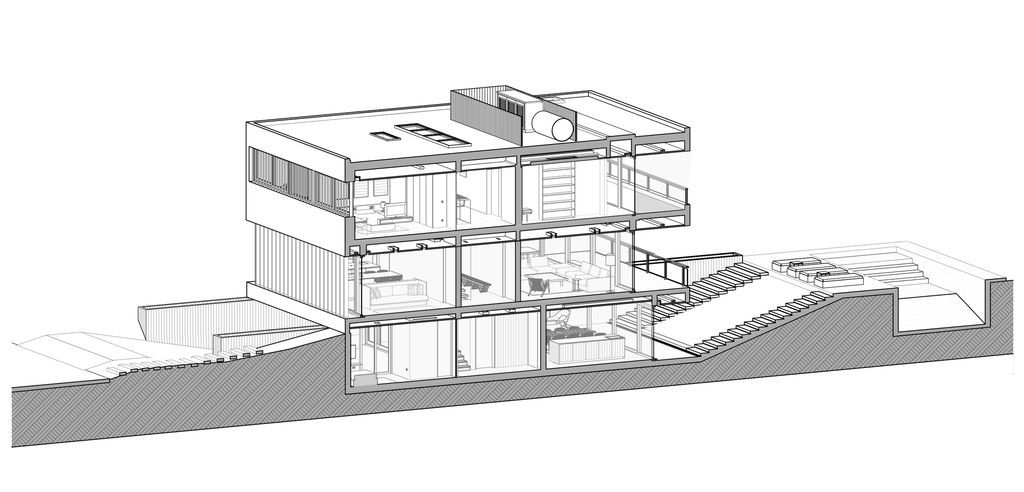
The House at El Alfalfar Gallery:

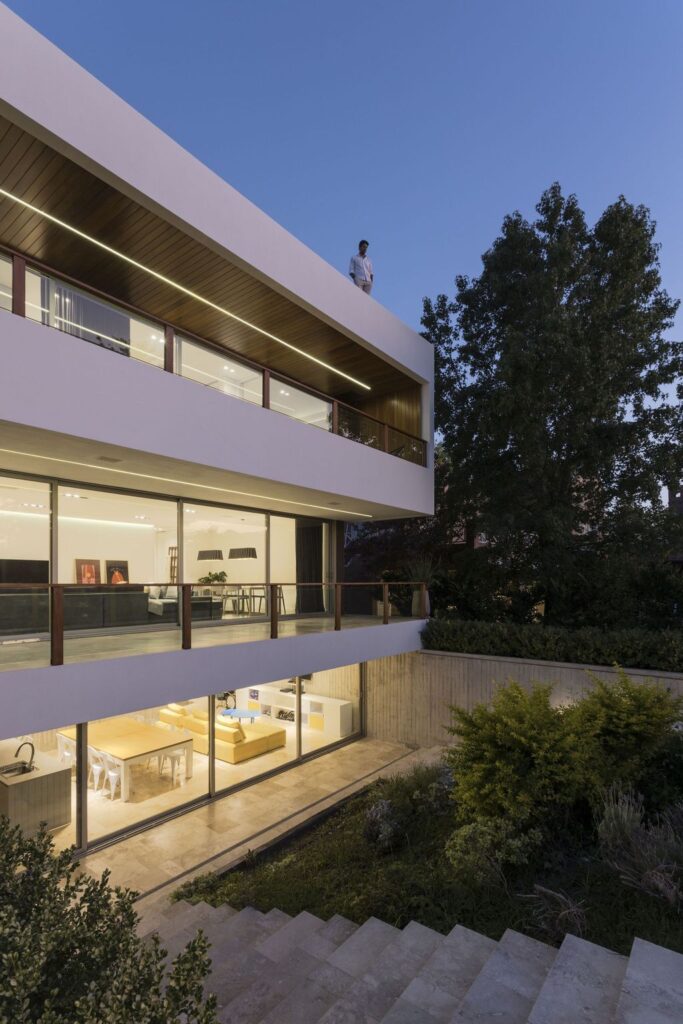


















Text by the Architects: The House at El Alfalfar is an architectural structure consisting of three levels, located on a rectangular site with great views of a golf field at its back. The project organized into three volumes stacked on top of each other. The first one is a reinforced concrete box half-buried underground, above it is a semi-transparent wooden box, and on top of all a white box containing the bedrooms. These volumes have a specific function and are designed to create a balance between functionality and aesthetics.
Photo credit: | Source: Fallone Studio
For more information about this project; please contact the Architecture firm :
– Add: Moreno 510, B1878 Quilmes, Provincia de Buenos Aires, Argentina
– Email: info@fallone.studio
More Projects in Argentina here:
- Sakura House, wonderful contemporary Home in Argentina by Estudio PKa
- House FG, An Impressive two-level Home in Argentina by DIPA Arquitectos
- Sophisticated Y House in Argentina by Jorgelina Tortorici & Asociados
- Black House, prominent home in mountains of Argentina by AR Arquitectos
